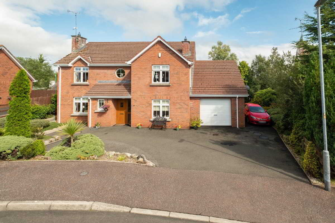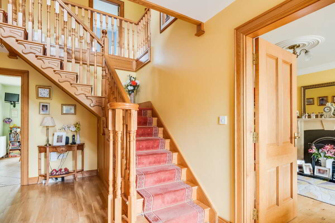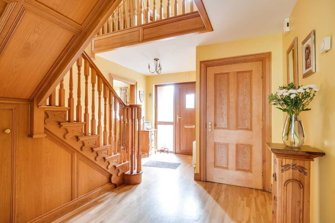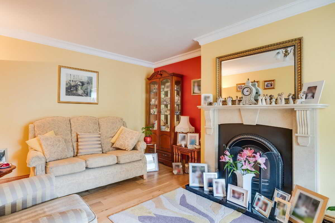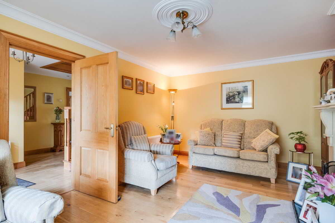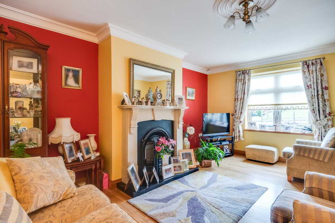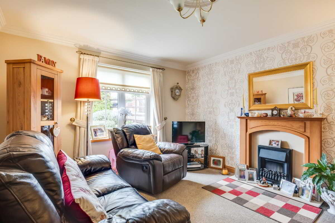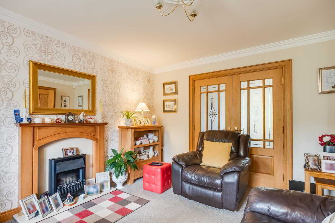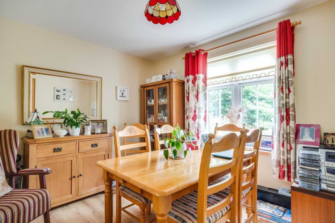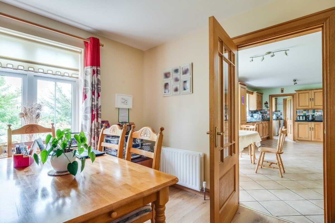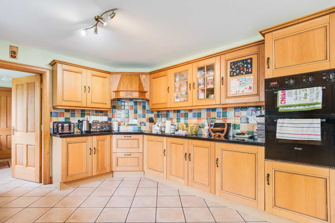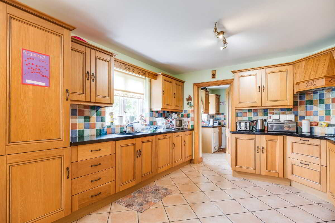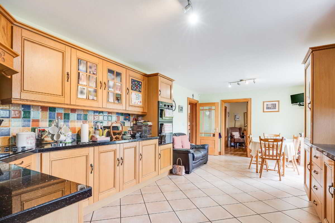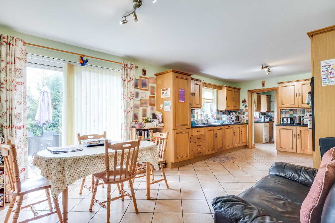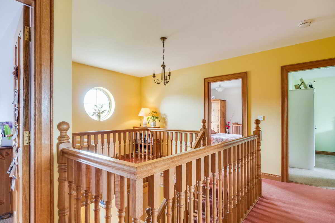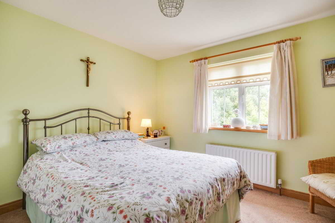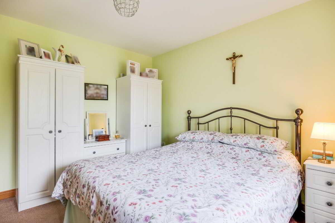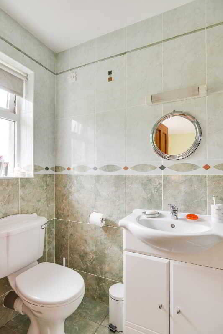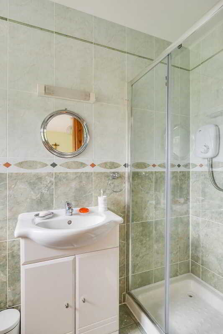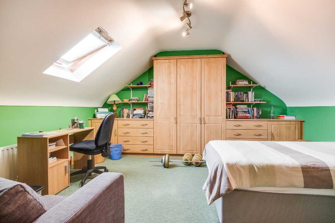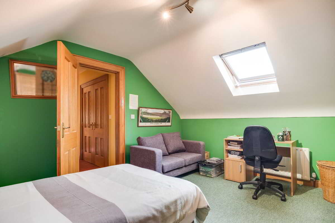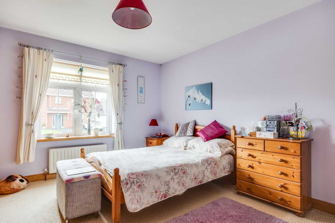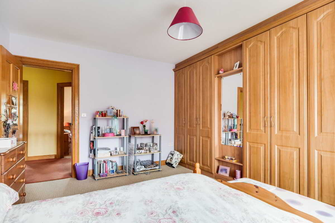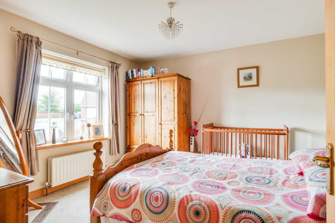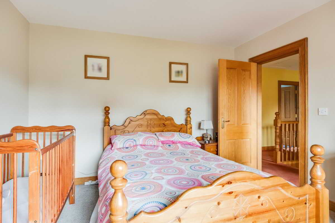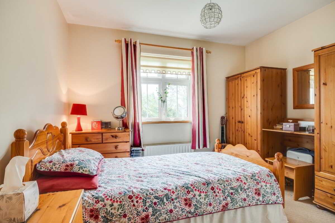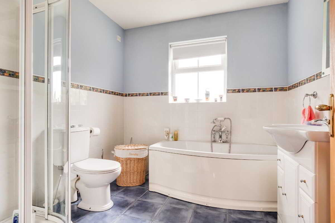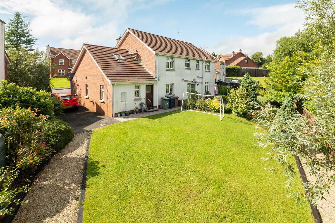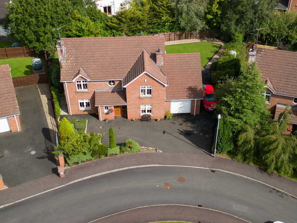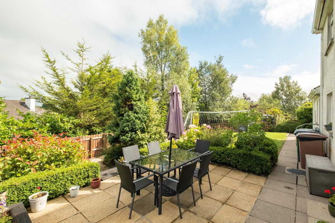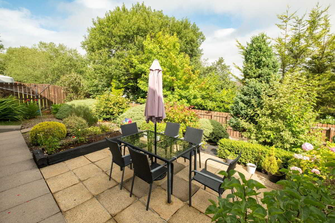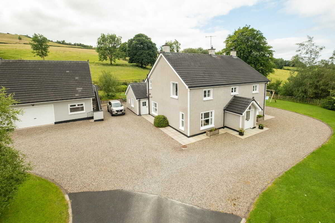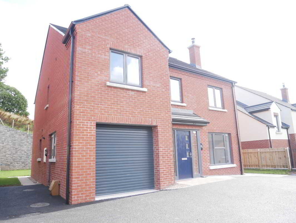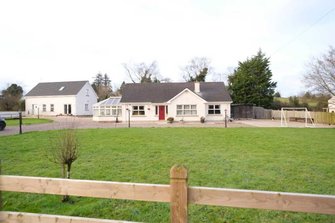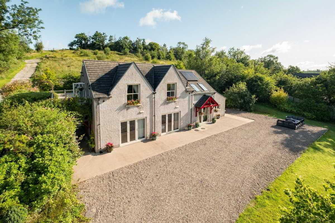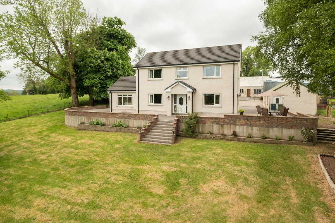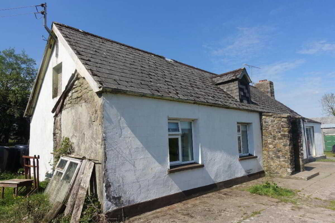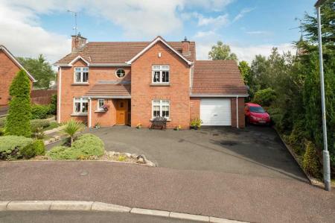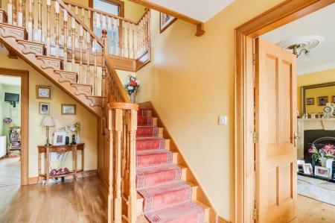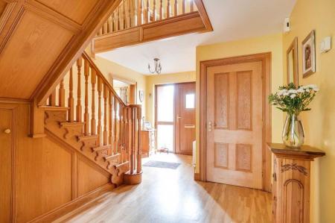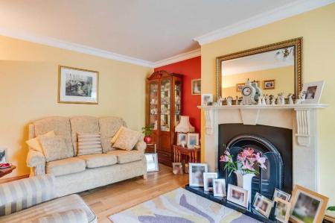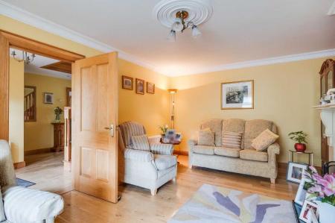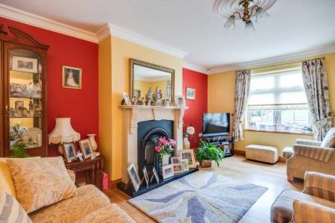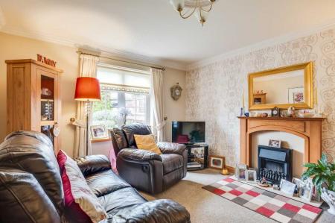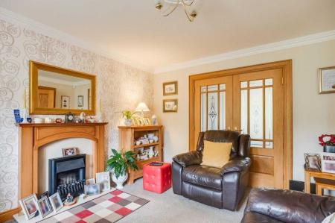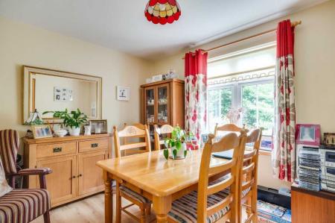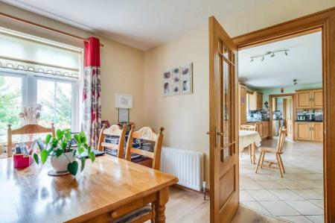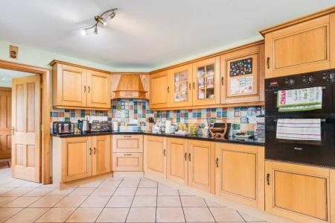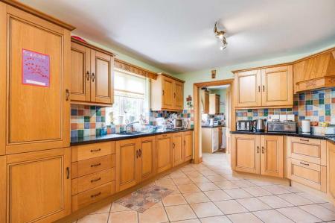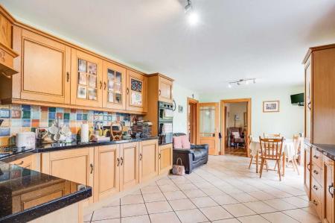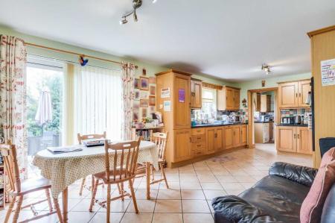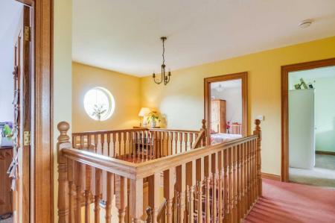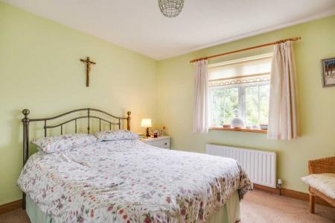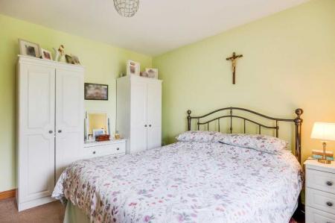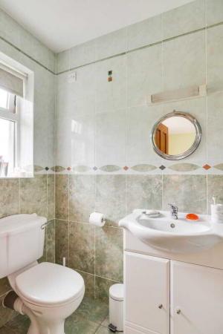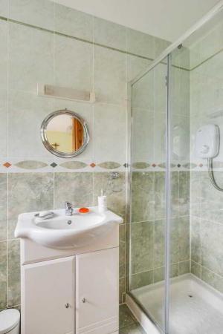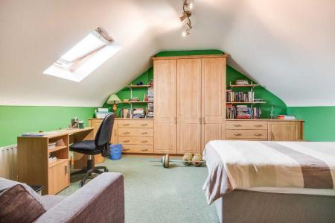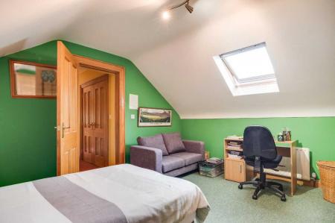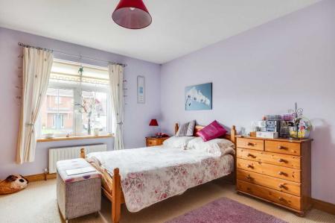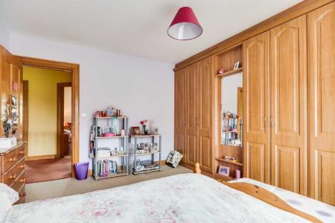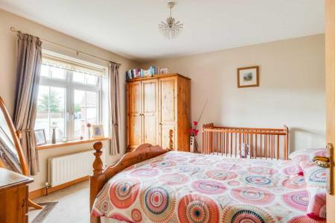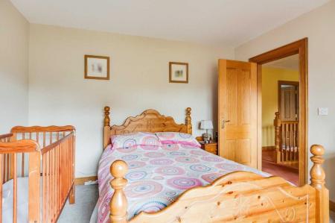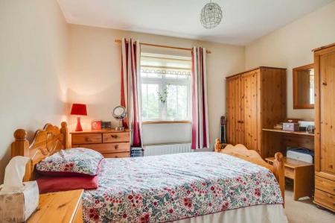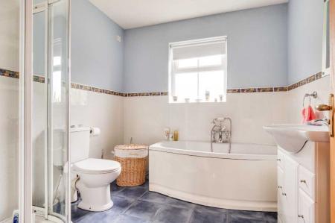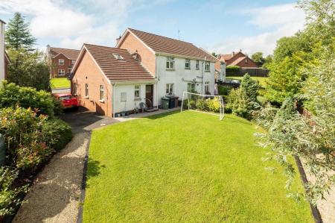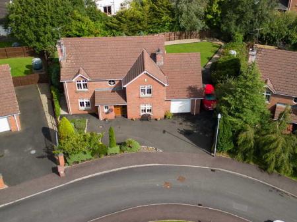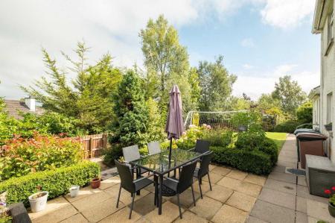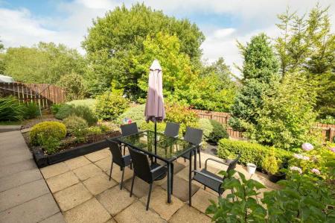- ? OFCH & PVC Double Glazing
- ? An Exceptionally Spacious Family Home
- ? Beautifully maintained and well-presented interior
- ? Popular Edge Of Town Location
- ? A Short Walk To Local Amenities
- Convenient To The Main Road Network
- An Ideal Family Home
- ? Excellent outdoor space with a south-facing rear garden
- ? Combines comfort, character, and a peaceful yet convenient location
5 Bedroom Detached House for sale in Enniskillen
A Beautiful 5 Bedroom Detached Family Home in a Sought-After Mature Residential Area In Enniskillen town.
This beautiful property is set within a popular residential area on the edge of Enniskillen, convenient to the local road network and a short walk to local amenities, ideally positioned in an edge of town location.
Lovingly maintained, this significant property features a spacious layout that includes, 5 bedrooms and 3 reception rooms that offer flexible space for formal dining, relaxed family living, home working or entertaining. At the rear of the property, the kitchen is thoughtfully laid out and features sliding glass doors opening onto a south-facing garden which is a highlight of the property with its paved patio area, well-kept lawn, and established planting that provides both colour and privacy.
This much-loved home combines traditional charm with practical family living in a location that benefits from the convenience of town living.
ACCOMODATION DETAILS:
Ground Floor:-
Entrance Hall: 15’2 x 10’7
PVC exterior door with glazed(incl. Toilet)inset, solid wood flooring, understairs storage.
Toilet: 6’9 x 3’9
Wc, whb, tiled floor, ½ tiled walls.
Lounge: 17’0 x 12’1
Marble effect fireplace with cast iron inset and granite hearth,coving, moulded centrepiece,solid wooden flooring.
Sitting Room: 13’6 x 11’8
Wooden fireplace with granite inset and hearth, coving, moulded centrepiece, double doors to Dining Room.
Dining Room: 11’7 x 10’0
Laminate flooring.
Kitchen: 23’3 x 11’7
Range of high and low level units, electric integrated hob, eye level electric oven and grill, integrated dishwasher, integrated fridge freezer, stainless steel sink unit, tiled floor and splashback, sliding patio doors leading to south-facing patio area and garden.
Utility Room: 9’7 x 7’9
Range of high and low level units, plumbed for washing machine, stainless steel sink unit, solid wood exterior door with glazed inset, tiled floor.
Toilet: 7’9 x 3’
Wc, whb, tiled floor.
Integral Garage: 18’7 x 13’0
Roller door, oil fired boiler unit.
First Floor:-
Landing: 15’8 x 10’8 & 12’ x 3’0
Slingsby ladder to floored roof space, hotpress. (incl. stairs)
Bedroom (1): 11’8 x 11’7
Ensuite: 8’1 x 3’6
Wc, sink with vanity unit, step in shower cubicle with electric shower, fully tiled walls and floor.
Bedroom (2): 14’7 x 12’9
Fitted wardrobes.
Bedroom (3): 13’8 x 10’2
Fitted wardrobes.
Bedroom (4): 12’1 x 11’7
Bedroom (5): 10’9 x 8’3
Bathroom: 8’2 x 8’1
3 piece suite, telephone hand shower attached to bath, step in shower cubicle with electric shower, vanity sink unit, ½ tiled walls, tiled floor.
Outside:
To the rear, the property enjoys a south-facing garden, featuring a well-maintained lawn bordered by mature shrubs and planting, offering both colour and privacy throughout the seasons. A paved patio area provides the perfect spot for outdoor dining or relaxing in the sun, making this a truly inviting outdoor space for families and entertaining alike. To the front and side of the house, there is generous off-street parking, comfortably accommodating multiple vehicles and adding further convenience to this impressive home.
Capital Value: £215,000 Equates To £2,080.34 for 2025/26.
Property Ref: 77666445_1033650
Similar Properties
155 Killycappy Road, Lack, Enniskillen
4 Bedroom Detached House | Guide Price £325,000
Type E- The Oak-, Drumgarrow Ridge, Enniskillen
4 Bedroom Detached House | £324,950
90 Slievebane Road, Irvinestown, Enniskillen
5 Bedroom Detached House | Offers in excess of £320,000
Belmore View, 113 Moybrone Road, Letterbreen, Enniskillen
4 Bedroom Detached House | Offers in excess of £330,000
51 Greenhill Road, Brookeborough
4 Bedroom Detached House | Guide Price £350,000
A Beautifully Appointed And Pristinely Presented Detached 4 Bedroom Residence With Spacious Grounds And Adjoining Yard C...
125 Eshnadarragh Road, Roslea, Enniskillen
2 Bedroom Detached House | POA

Smyth Leslie & Co (Enniskillen)
Enniskillen, Fermanagh, BT74 7BW
How much is your home worth?
Use our short form to request a valuation of your property.
Request a Valuation
