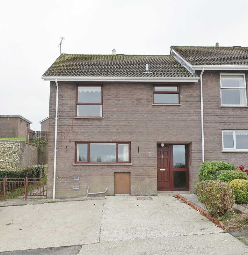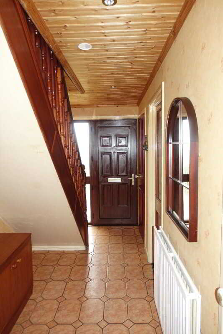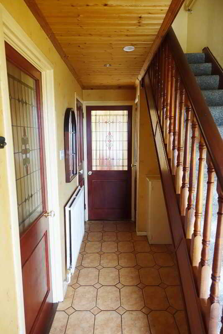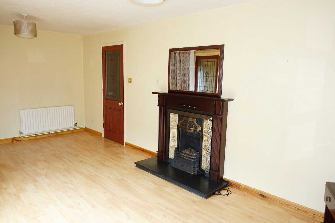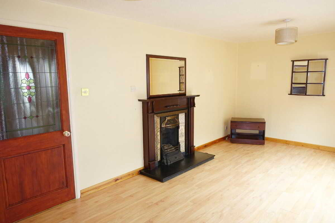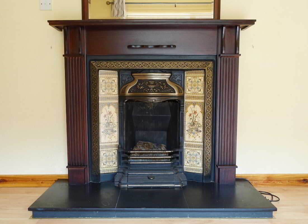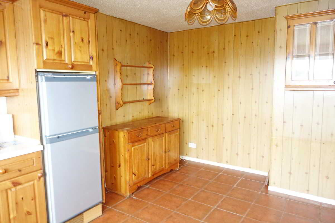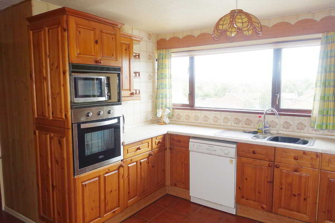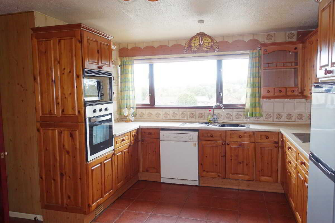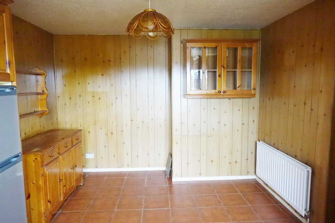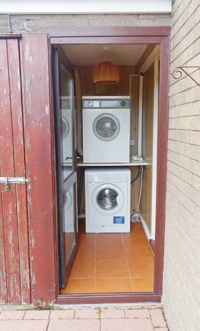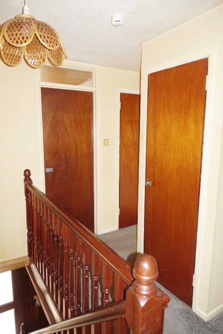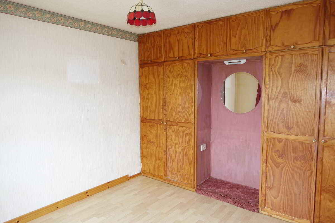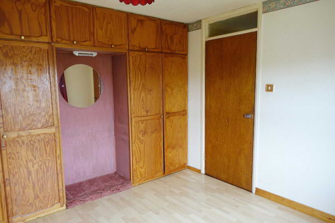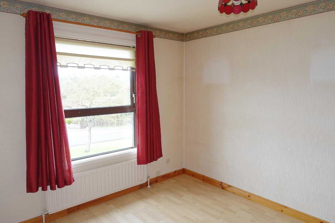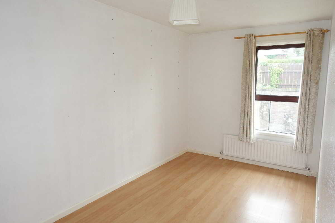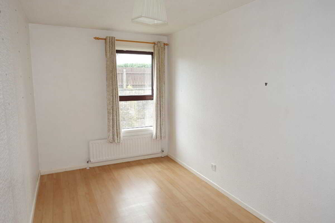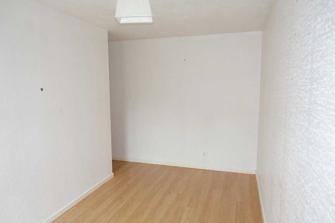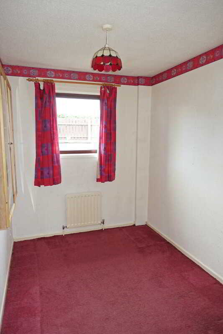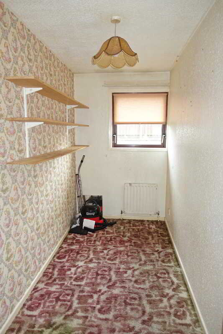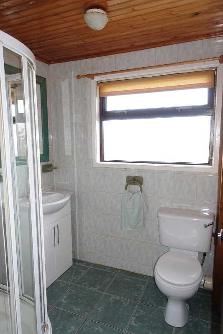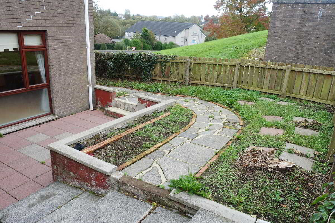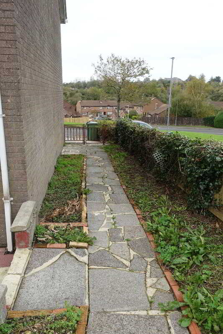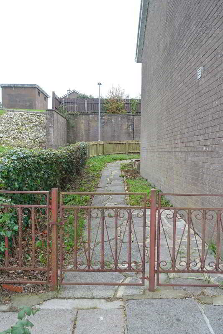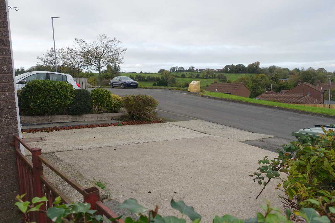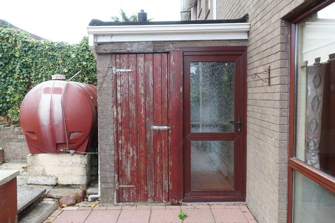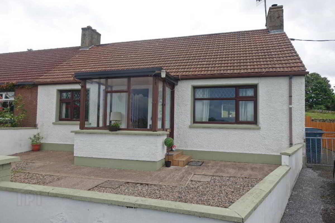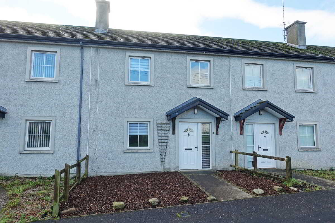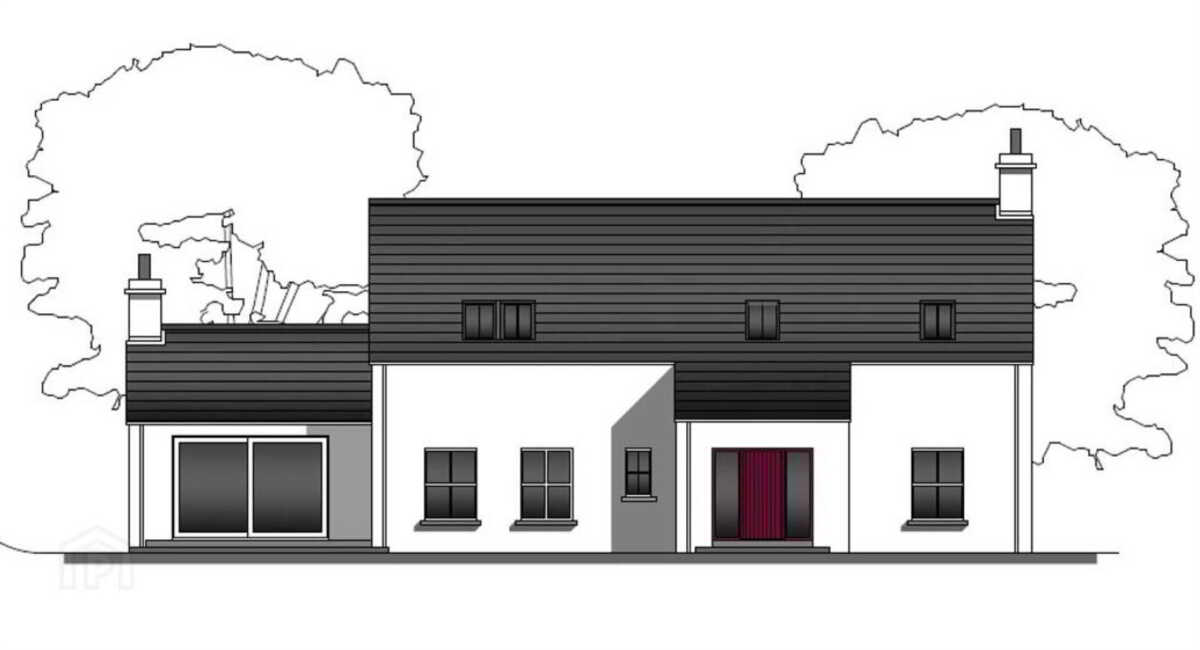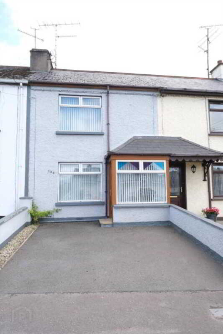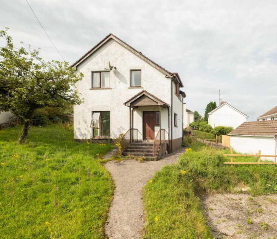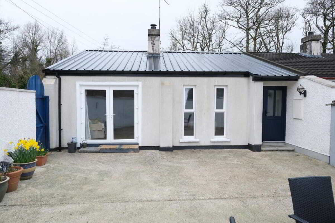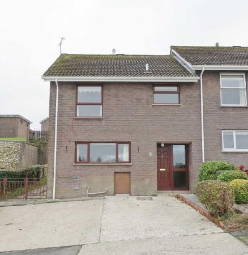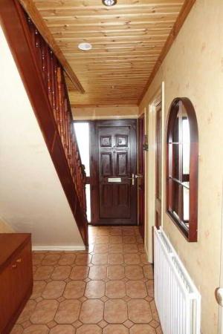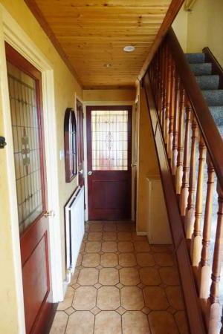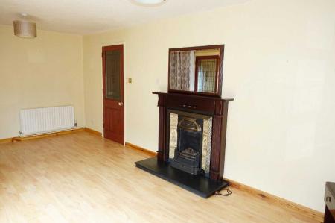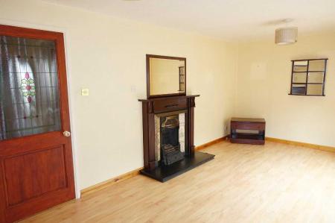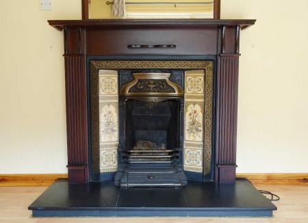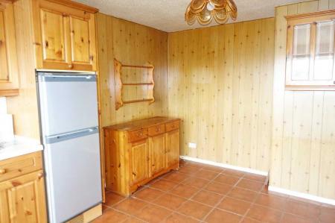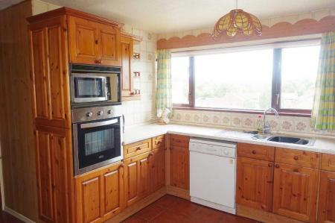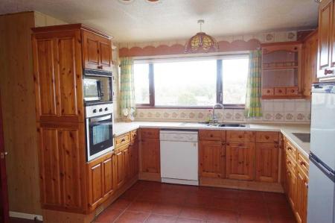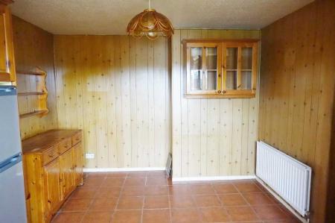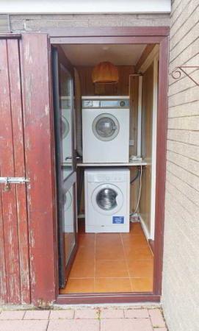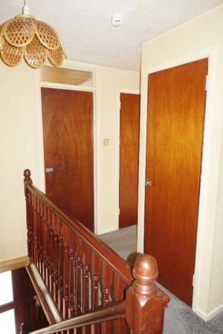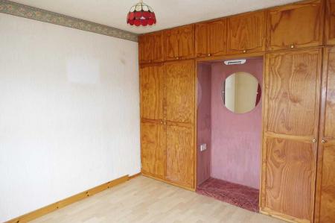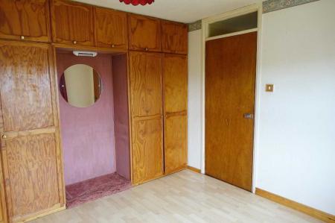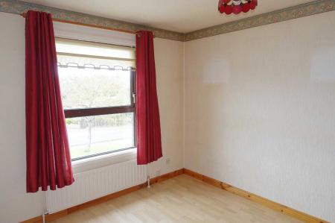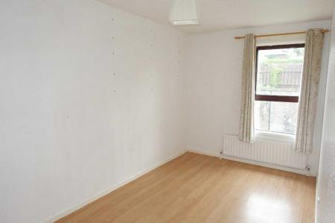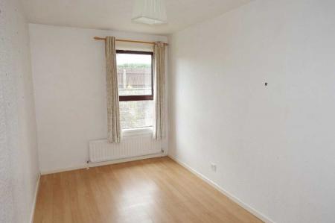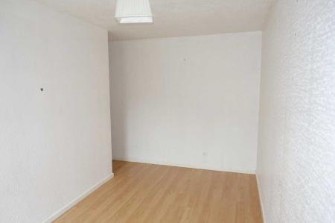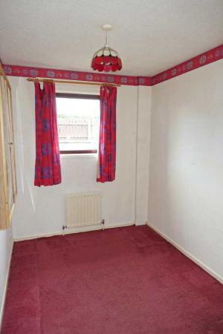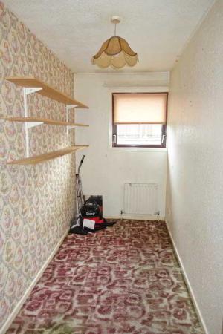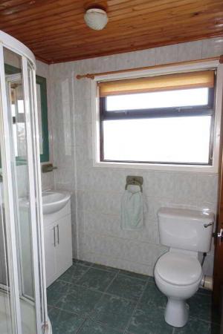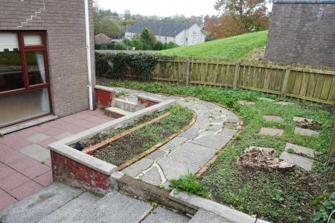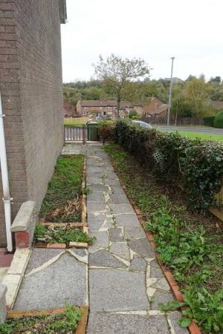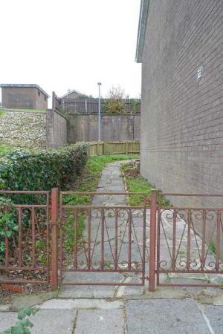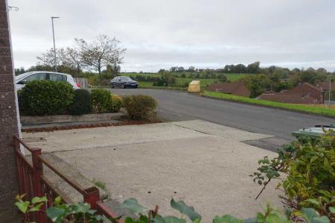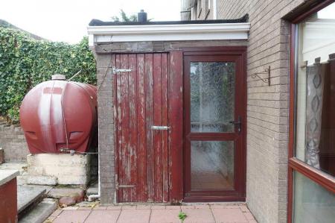- ?OFCH & PVC Double Glazing
- ?4 Bedrooms, Ideal For Families
- ?Includes A Private Parking Bay With Space For 2 Vehicles
- ?Low Maintenance Outdoor Space
- ?Positioned On A Raised Site Offering Views Over The Local Townscape
- ?Within Walking Distance Of Enniskillen Town Centre And Local Amenities
- ?An Excellent Opportunity For Investors Or First-Time Buyers
End of Terrace House for sale in Enniskillen
This end-terrace residence is ideally situated on an elevated site on the edge of Enniskillen, offering views across the townscape. Conveniently located within reasonable walking distance of Enniskillen Town Centre, the property presents an excellent opportunity for first-time buyers or investors alike. The home features four bedrooms, off-street parking for two vehicles, and an enclosed rear yard, making it both practical and appealing.
ACCOMODATION DETAILS:
GROUND FLOOR:
Entrance Hall: 14’ x 5’9”
PVC exterior door & glazed side screen, panelled ceiling, 2 no. storage cupboards.
Toilet: 6’2” x 2’7”
Wc & whb, tiled floor & half tiled walls.
Lounge: 20’2” x 10’8”
Traditional style fireplace surround with cast iron & tiled inset, Slate hearth, laminate flooring, partially glazed doors to Entrance Hall & Porch.
Kitchen: 15’11” x 10’9” & 2’11” x 2’10”
Fitted kitchen with a range of high & low level units, stainless steel sink unit, integrated oven & grill, hob, extractor fan, plumbed for dishwasher, tiled floor & splash back, partially glazed door to Entrance Hall.
Rear Entrance Porch: 6’4” x 3’5”
Plumbed for washing machine, tiled floor, PVC exterior door with glazed inset.
FIRST FLOOR:
Landing: 10’5” x 6’11”, 3’7” x 2’6” & 3’4” x 2’11”
Including staircase, hotpress, slings by ladder access to loft.
Bedroom (1): 11’9” x 10’2”
Fitted wardrobes, built in wardrobe, laminate flooring.
Bedroom (2): 15’3” x 7’6” & 2’9” x 2’4”
Laminate flooring.
Bedroom (3): 9’11” x 6’10”
Bedroom (4): 11’8” x 4’10”
Bathroom: 6’11” x 5’10”
White suite inc step in shower cubicle with electric shower, tiled floor & walls, panelled ceiling.
OUTSIDE:
Fuel Store: 6’11” x 3’
OFCH boiler.
Off street parking bay providing 2 car spaces, enclosed yard to rear.
Property Ref: 77666445_1041743
Similar Properties
3 Bedroom Semi-Detached House | Offers in excess of £117,500
3 Bedroom Townhouse | From £115,000
40 Drumbristan Road, Kesh, Enniskillen
Not Specified | POA
3 Bedroom Townhouse | Guide Price £120,000
52 Derrychara Drive, Enniskillen
3 Bedroom Detached House | Guide Price £120,000
41 Lettermoney Road, Ballinamallard, Enniskillen
2 Bedroom Bungalow | Guide Price £125,000

Smyth Leslie & Co (Enniskillen)
Enniskillen, Fermanagh, BT74 7BW
How much is your home worth?
Use our short form to request a valuation of your property.
Request a Valuation
