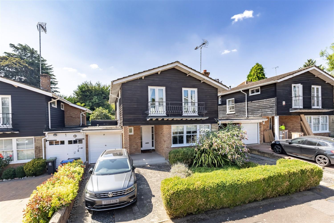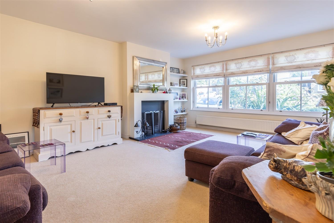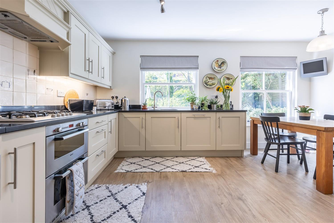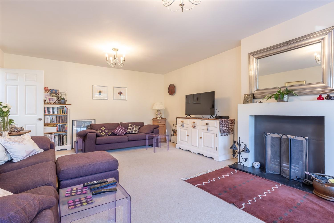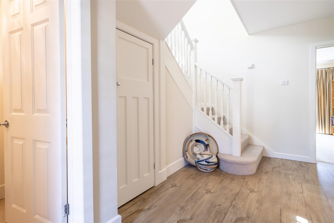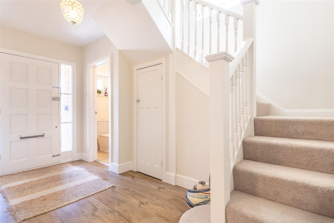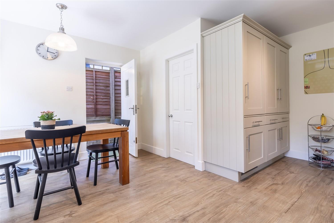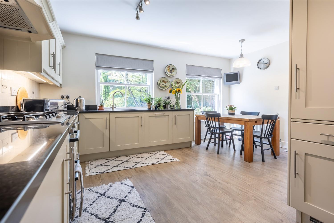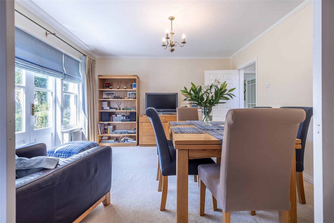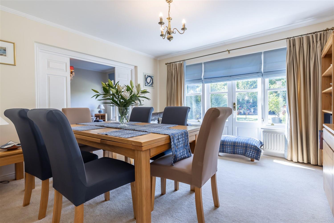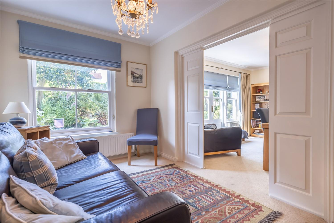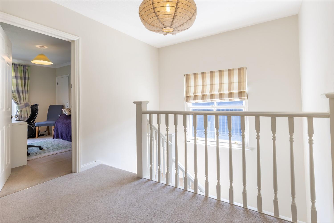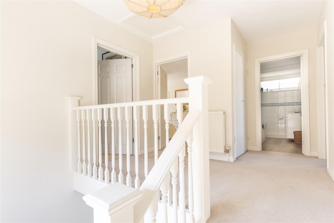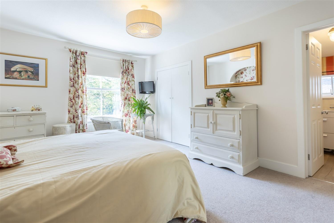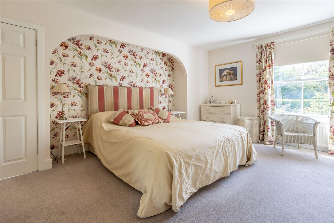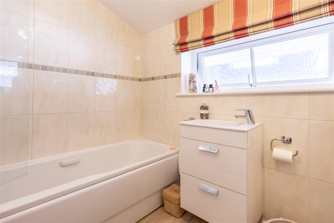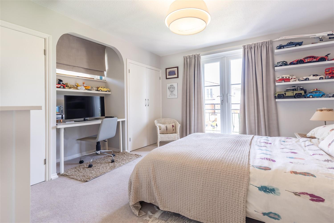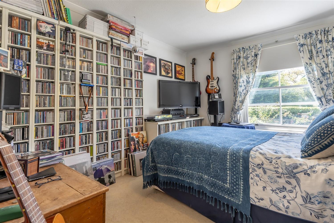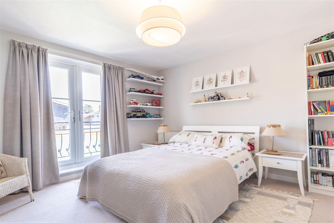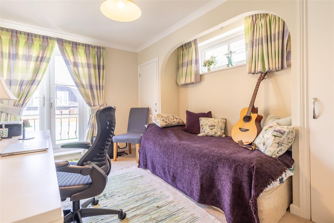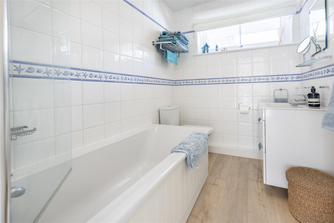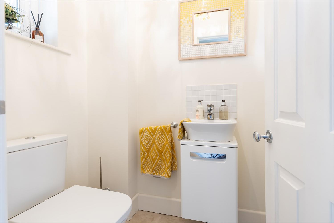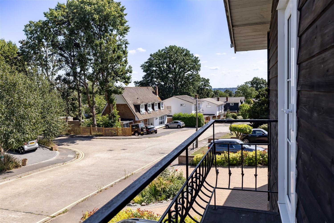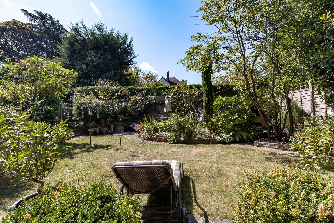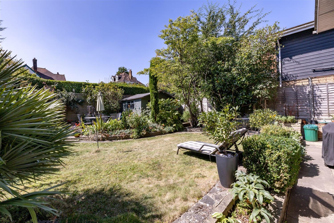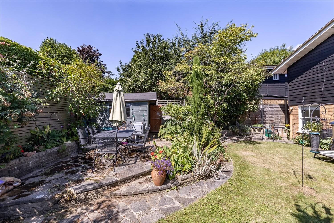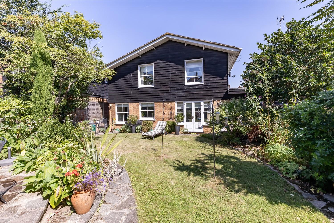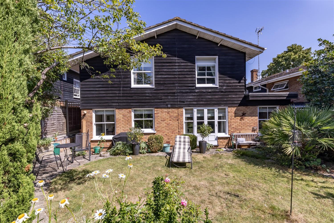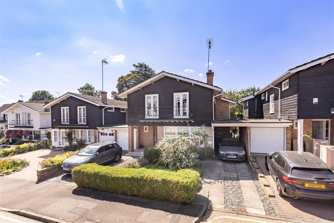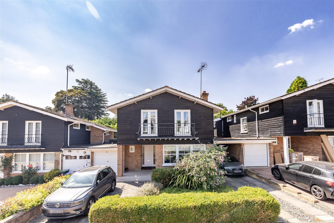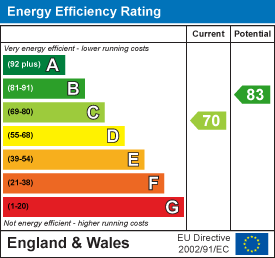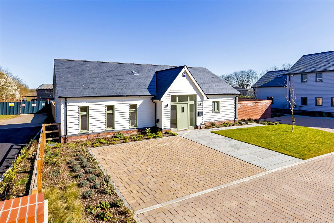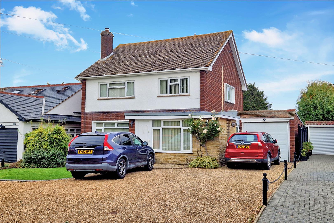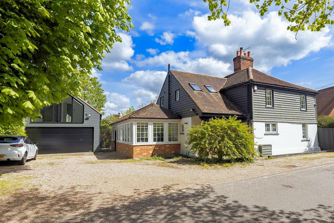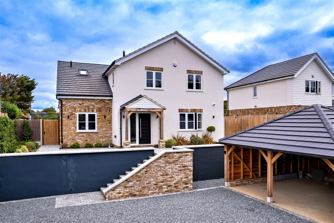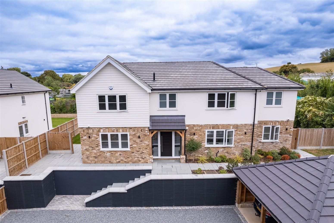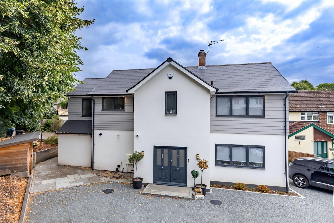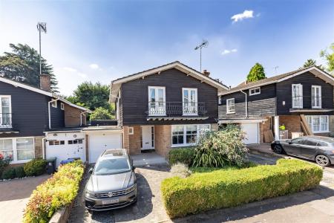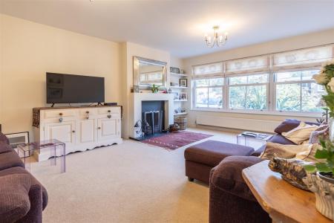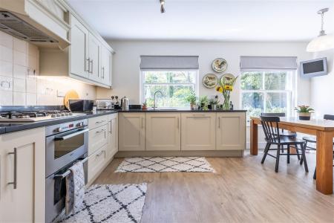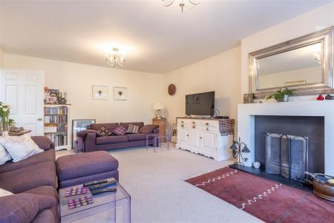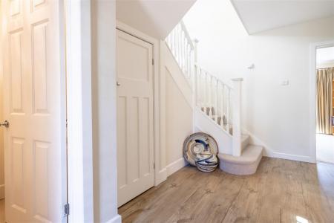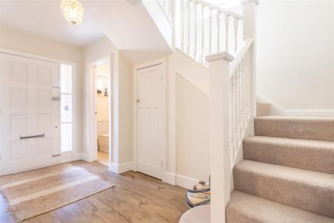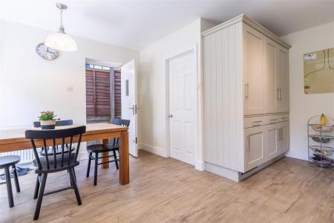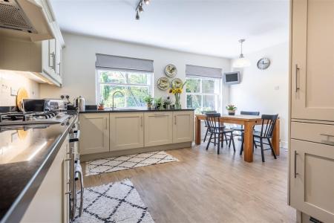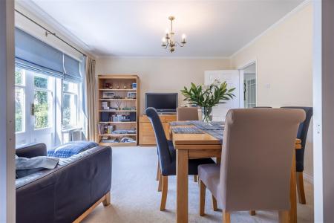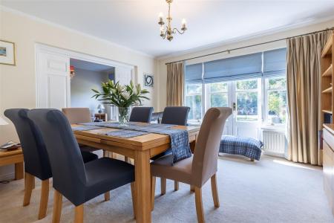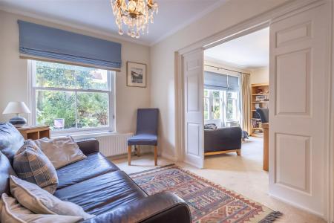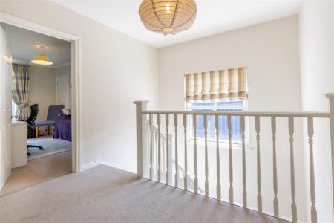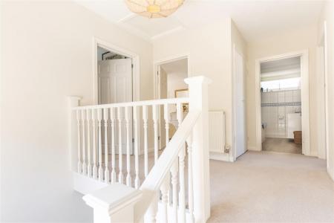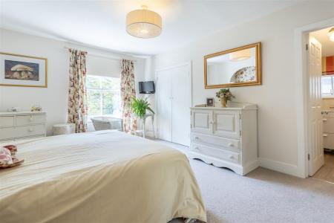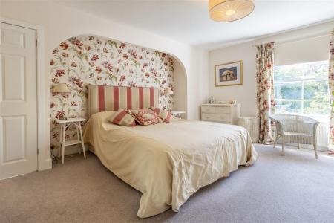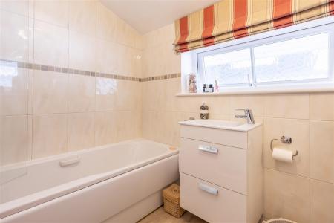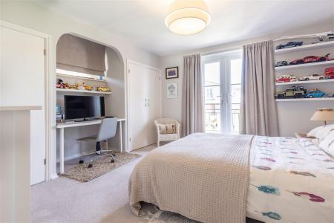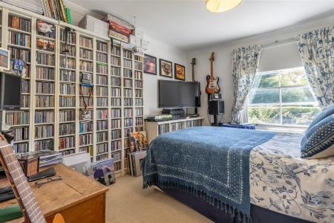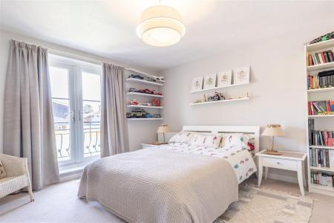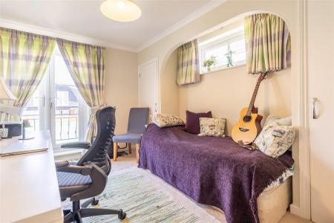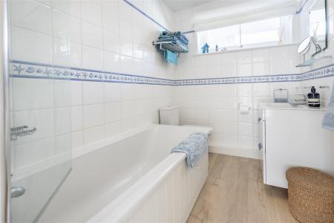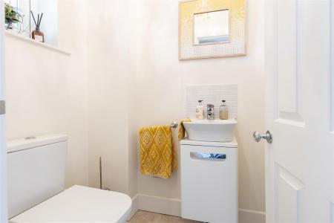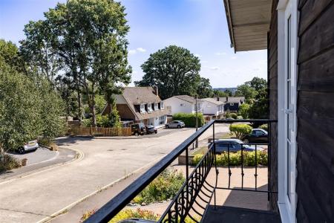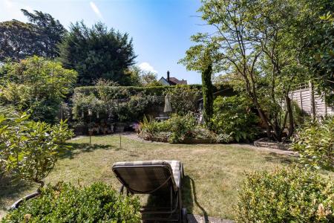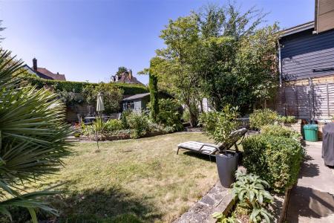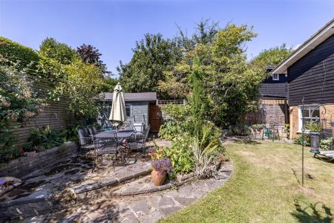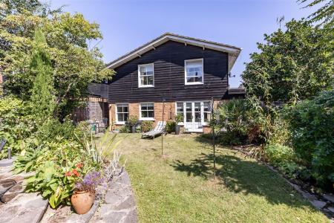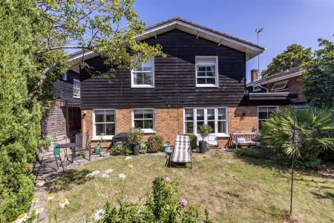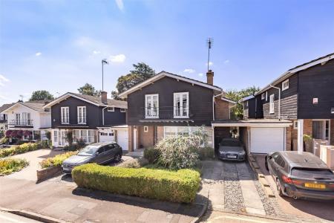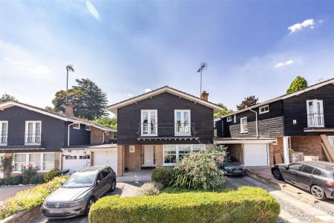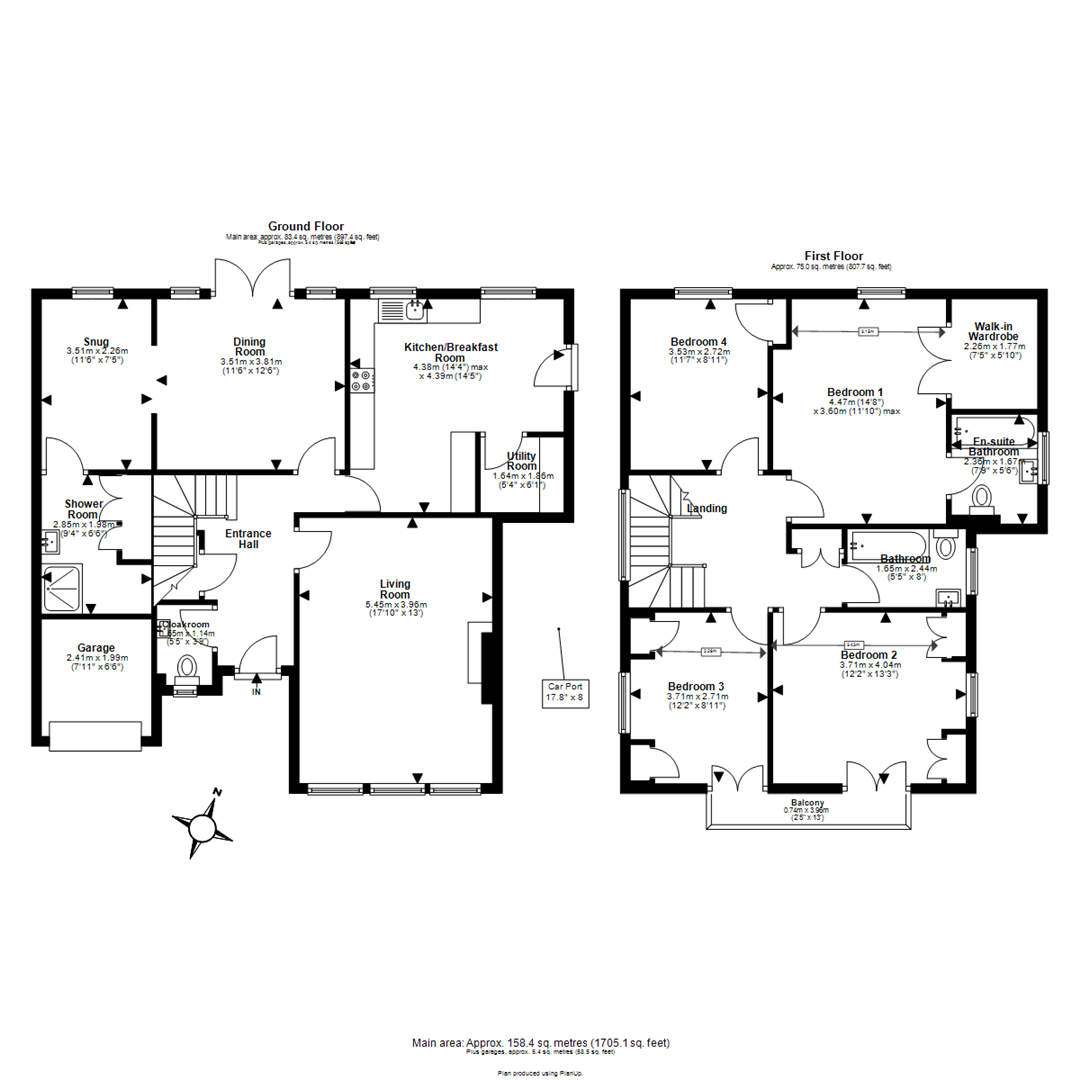- DETACHED FAMILY HOME
- FOUR BEDROOMS
- THREE BATHROOMS
- WALKING DISTANCE OF HIGH STREET
- SHORT WALK TO EPPING STATION
- AMPLE PARKING
- THREE RECEPTIONS
- SOUGHT AFTER LOCATION
- INSPECTION RECOMMENDED
- WELL PRESENTED REAR GARDEN
4 Bedroom Detached House for sale in Epping
* DETACHED FAMILY HOME * FOUR BEDROOMS * THREE BATHROOMS * SOUGHT AFTER LOCATION * WALKING DISTANCE OF EPPING HIGH STREET * CLOSE TO EPPING STATION *
Nestled in the charming area of Ambleside, Epping, Essex, this splendid four-bedroom detached house offers a perfect blend of comfort and convenience. With three reception rooms, this property is ideal for both entertaining guests and enjoying family time. The well-appointed layout includes three bathrooms, ensuring ample facilities for all residents.
One of the standout features of this home is its prime location. Just a short stroll away, you will find Epping High Street, which boasts a delightful array of shops, cafes, and restaurants, perfect for leisurely outings. Additionally, the nearby station provides excellent transport links, making commuting to London and other areas a breeze.
The property also benefits from generous parking space for up to three vehicles, a rare find in such a desirable location. This feature adds to the convenience and appeal of the home, making it suitable for families or those who enjoy hosting visitors.
In summary, this four-bedroom detached house in Ambleside is a remarkable opportunity for anyone seeking a spacious and well-located family home in Epping. With its ample living space, modern amenities, and proximity to local attractions, it is sure to attract considerable interest. Do not miss the chance to make this wonderful property your own.
Entrance Hall -
Cloakroom - 5'5 x 3'9
Living Room - 5.44m x 3.96m (17'10" x 13'0") -
Dining Room - 3.51m x 3.81m (11'6" x 12'6") -
Snug - 3.51m x 2.26m (11'6" x 7'5") -
Shower Room - 2.84m x 1.98m max (9'4 x 6'6 max) -
Kitchen/Breakfast Room - 4.37mmax x 4.39mmax (14'4"max x 14'5"max) -
Utility Room - 1.64m x 1.86m (5'5" x 6'1") -
Landing -
Bedroom 1 - 4.47m x 3.61m max (14'8" x 11'10" max) -
Walk-In Wardrobe - 1.75m x 2.26m (5'9 x 7'5) -
En-Suite Bathroom - 2.36m max x 1.68m (7'9 max x 5'6) -
Bedroom 2 - 3.71m x 4.04m max (12'2" x 13'3" max) -
Balcony - 0.74m x 3.96m (2'5" x 13'0") -
Bedroom 3 - 3.71m x 2.71m (12'2" x 8'11") -
Bedroom 4 - 3.53m x 2.72m (11'7" x 8'11") -
Bathroom - 8'0 x 5'5
Exterior -
Rear Garden - 12.45m x 11.61m (40'10 x 38'1) -
Garage - 2.41m x 1.98m (7'11 x 6'6) -
Car Port - 5.38m x 2.44m (17'8 x 8'0) -
Property Ref: 14350_34112270
Similar Properties
MEADOW VIEW, Epping Lane, Stapleford Tawney,
3 Bedroom Detached Bungalow | Guide Price £1,250,000
** BOOK YOUR PRIVATE VIEWING TOUR ** BRAND NEW EXCLUSIVE GATED DEVELOPMENT ** 2 MILES FROM EPPING & THEYDON BOIS - READY...
3 Bedroom Detached House | Guide Price £1,250,000
* PRESTIGIOUS LOCATION * FOUR RECEPTIONS * BEAUTIFUL 80' GARDEN * CLOSE HIGH STREET & SCHOOL * LARGE LOFT SUITABLE FOR C...
3 Bedroom Detached House | Guide Price £1,150,000
* CHARACTER DETACHED HOME * DOUBLE GARAGE WITH STUDIO ABOVE * SUPERB LOCATION *Nestled in the desirable location of Lowe...
Aspen Lodge, Mott Street, High Beach
5 Bedroom Detached House | Guide Price £1,345,000
* BRAND NEW PROPERTY READY FOR OCCUPATION * Nestled in the charming area of High Beach, this stunning new build property...
Cedar Lodge, Mott Street, High Beach
5 Bedroom Detached House | Guide Price £1,395,000
** BRAND NEW PROPERTY READY FOR OCCUPATION ** Nestled in the charming area of Mott Street, High Beach, this exquisite ne...
4 Bedroom Detached House | Offers in excess of £1,400,000
This beautifully renovated three-bed detached family home, features a separate one-bedroom detached annexe and is locate...

Millers Estate Agents (Epping)
229 High Street, Epping, Essex, CM16 4BP
How much is your home worth?
Use our short form to request a valuation of your property.
Request a Valuation
