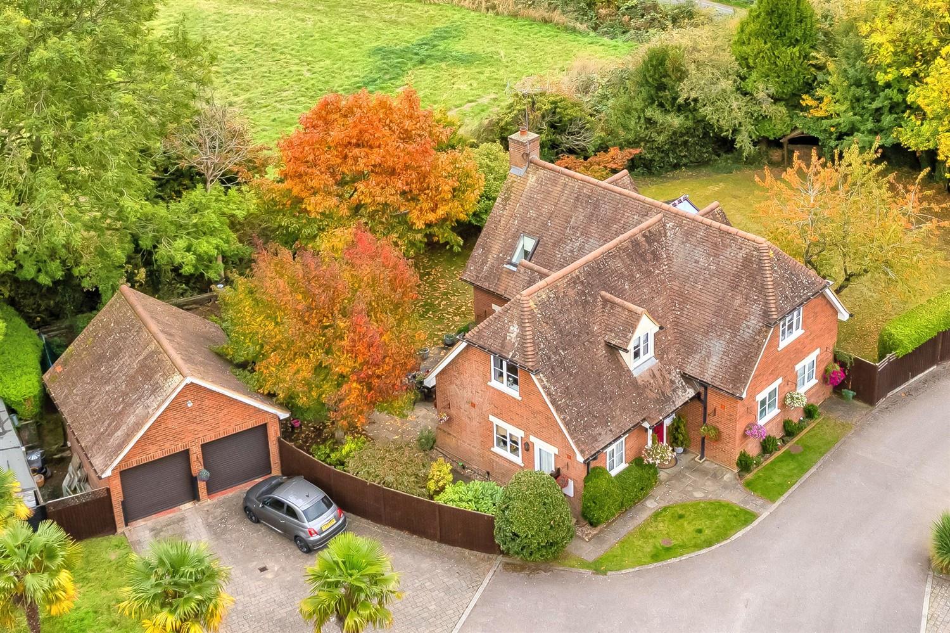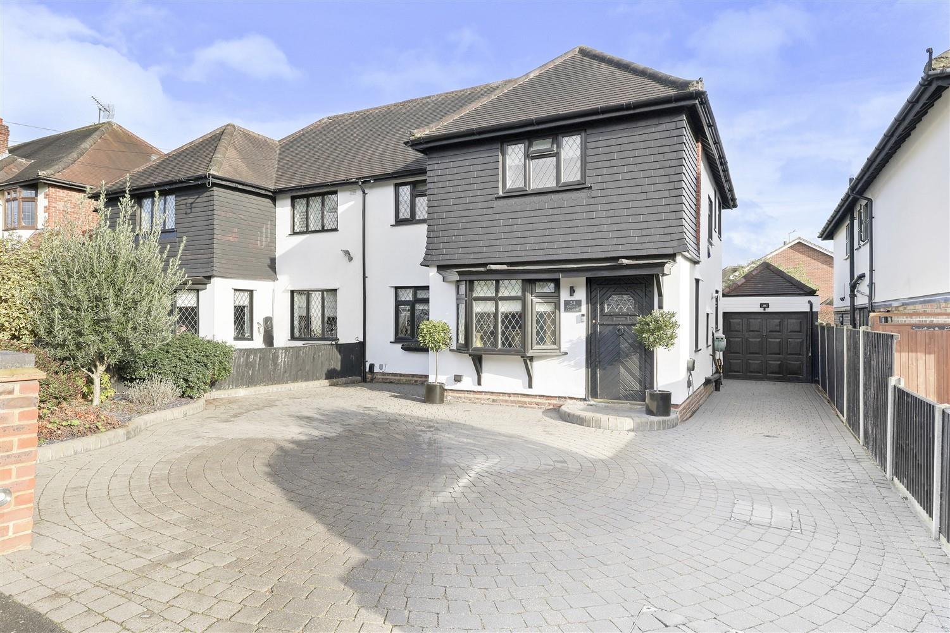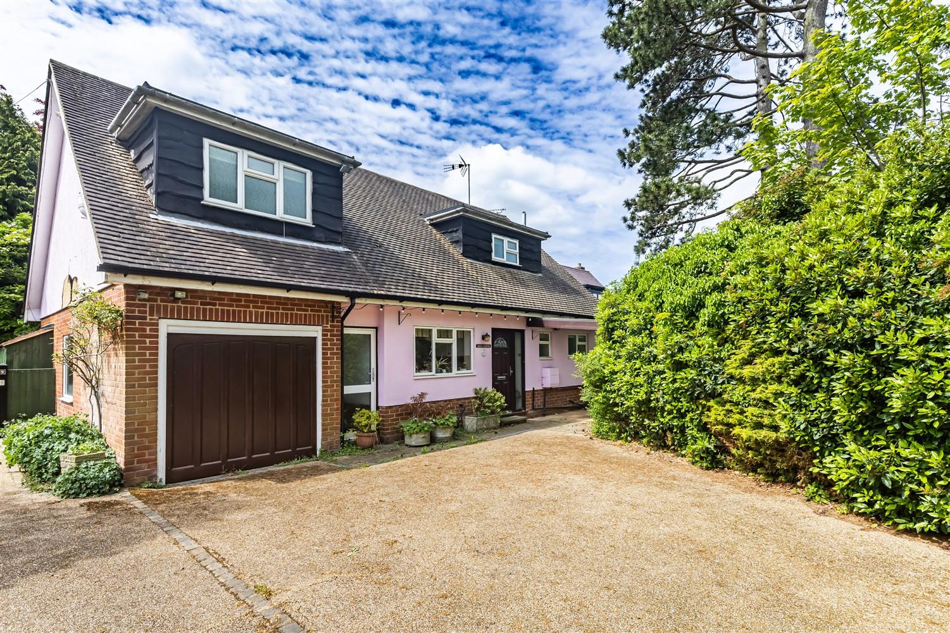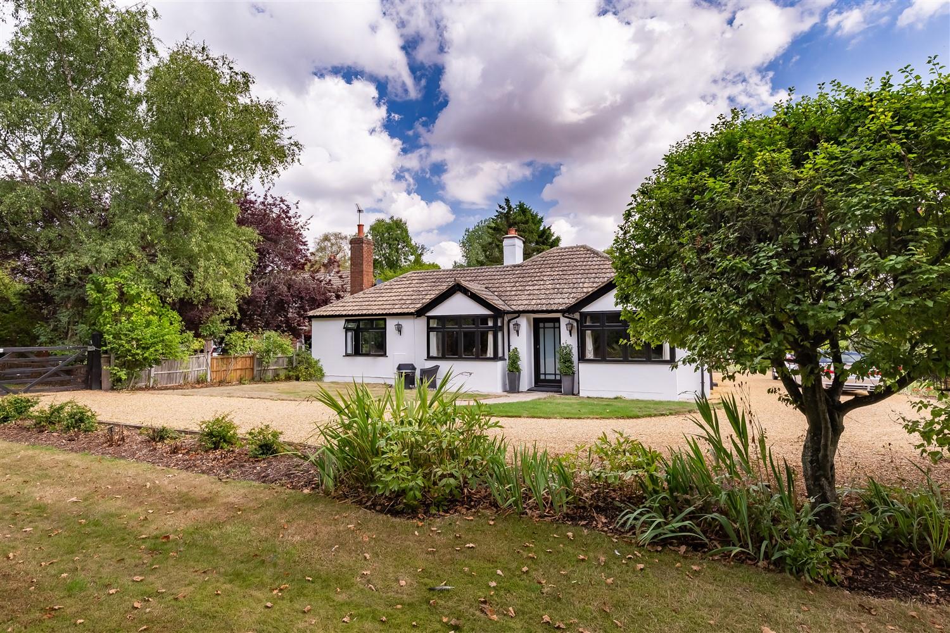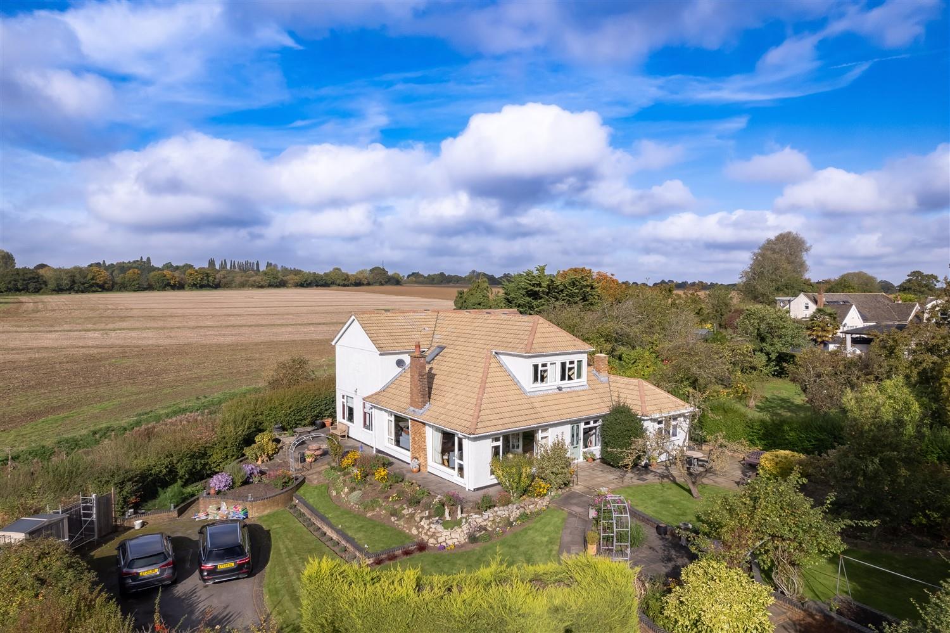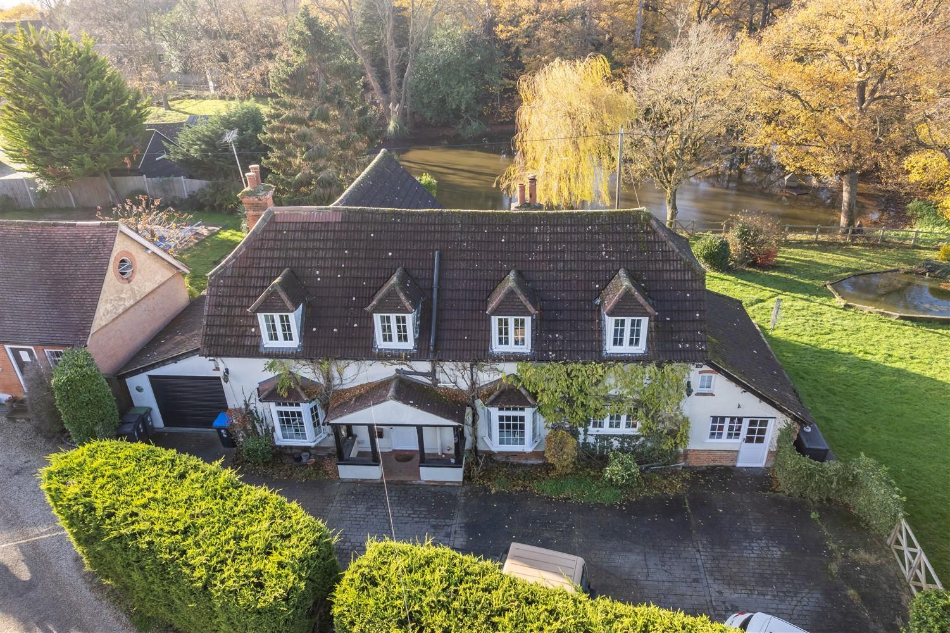- DETACHED CHARACTER HOUSE
- OPEN PLAN BREAKFAST KITCHEN
- DINING AND TV AREA
- DETACHED DOUBLE GARAGE
- STUDIO ABOVE THE GARAGE
- DRIVEWAY FOR PARKING
- HIGHLY DESIRABLE LOCATION
- BEDROOM/DRESS RM/EN-SUITE
- CLOSE TO HIGH STREET & STATION
3 Bedroom Detached House for sale in Epping
* CHARACTER DETACHED HOME * DOUBLE GARAGE WITH STUDIO ABOVE * SUPERB LOCATION *
Nestled in the desirable location of Lower Bury Lane, Epping, this charming detached house offers a perfect blend of character and modern living. Spanning an impressive 2,516 square feet, the property is conveniently situated just a stone's throw from the High Street and Tube Station, making it an ideal choice for commuters and families alike.
Upon entering, you are greeted by a welcoming hallway that leads to a well-appointed ground floor cloakroom. The home boasts three spacious reception rooms, including a study that flows seamlessly into a living room featuring a delightful fireplace, perfect for cosy evenings. The heart of the home is undoubtedly the open plan kitchen and breakfast room, which opens up to a dining and TV area, creating a wonderful space for family gatherings and entertaining guests. Additionally, a utility room enhances the practicality of this well-designed layout.
The first floor is home to a luxurious master bedroom complete with a walk-in dressing room and an en-suite bathroom, providing a private retreat. Two further double bedrooms, one with its own en-suite, and a family bathroom ensure ample accommodation for family and guests.
The exterior of the property is equally impressive, with a front garden primarily laid to shingle, allowing for off-street parking for multiple vehicles. A detached double garage with electric doors offers further convenience, and above it, a versatile studio/office space with a lounge area and en-suite shower room presents an excellent opportunity for remote working or guest accommodation.
The rear garden wraps around the home, offering a splendid outdoor space ideal for alfresco dining and entertaining. With various lawned and patio areas, this garden is a true oasis for relaxation and enjoyment. This property is a rare find, combining space, style, and a prime location, making it a must-see for discerning buyers.
Ground Floor -
Cloakroom - 3.66m x 2.11m (12 x 6'11) -
Study - 3.66m x 2.11m (12'0" x 6'11") -
Living Room - 4.58m x 3.96m (15'0" x 13'0") -
Dining Room - 4.76m x 4.53m (15'7" x 14'10") -
Kitchen/Breakfast Room - 4.57m x 4.55m (15'0" x 14'11") -
Utility Area - 1.49m x 1.41m (4'11" x 4'8") -
Family Room - 9.67m x 2.74m (31'9" x 9'0") -
First Floor -
Bedroom One - 3.91m x 3.17m (12'10" x 10'5") -
Walk-In Wardrobe - 2.74m x 1.78m (9' x 5'10) -
En-Suite Shower Room - 2.64m x 1.63m (8'8 x 5'4) -
Bedroom Two - 3.66m x 2.75m (12'0" x 9'0") -
En-Suite Bathroom - 2.92m x 2.11m (9'7 x 6'11) -
Bedroom Three - 4.29m x 3.33m (14'1" x 10'11") -
Bathroom (Max) - 2.84m x 2.82m (9'3" x 9'3") -
Exterior -
Double Garage - 5.54m x 4.42m (18'2" x 14'6") -
Rear Garden - 22.25m max x 21.34m max (73' max x 70' max) -
Studio (Above Garage) -
Landing -
Office / Bed Four - 4.00m x 4.36m (13'1" x 14'4") -
En-Suite Shower Room - 2.01m x 1.65m (6'7 x 5'5) -
Property Ref: 14350_33848825
Similar Properties
4 Bedroom Detached House | Guide Price £985,000
Introducing this versatile four or five bedroom detached family residence nestled in a tranquil cul-de-sac at the edge o...
4 Bedroom Semi-Detached House | £975,000
* PRICE RANGE: £975,000 to £1,050,000 * EXTENDED PROPERTY * SEMI DETACHED HOUSE * DRIVEWAY & GARAGE * FOUR BEDROOMS * EN...
3 Bedroom Detached House | Offers Over £950,000
* DETACHED PROPERTY * THREE BEDROOM HOME * CHAIN FREE * DESIRABLE LOCATION * SOUTH FACING GARDEN * NEEDS MODERNISATION *...
3 Bedroom Detached Bungalow | Offers in excess of £1,000,000
* STUNNING DETACHED BUNGALOW * UNIQUE & EXTENDED ACCOMMODATION * 0.5 ACRE PLOT (ARROX) * CONTEMPORARY VAULTED LOUNGE * S...
5 Bedroom Detached House | Guide Price £1,100,000
* FABULOUS DETACHED FAMILY HOME * STUNNING VIEWS * Nestled in the serene area of Hastingwood, this stunning detached hou...
4 Bedroom Detached House | Guide Price £1,100,000
** DETACHED 17TH CHARACTER HOME ** THIRD OF AN ACRE PLOT APPROX. ** FEATURE FIREPLACES AND CHARACTER BEAMS ** GATED DEVE...

Millers Estate Agents (Epping)
229 High Street, Epping, Essex, CM16 4BP
How much is your home worth?
Use our short form to request a valuation of your property.
Request a Valuation








































