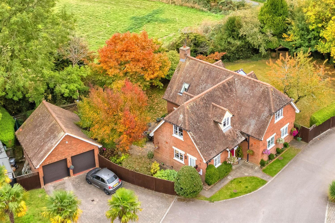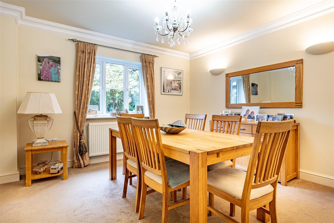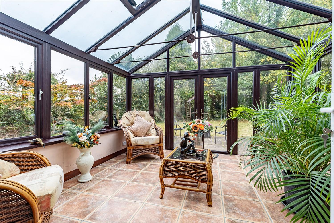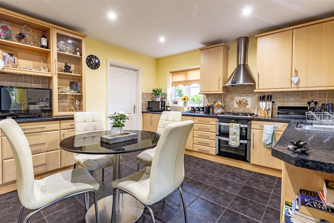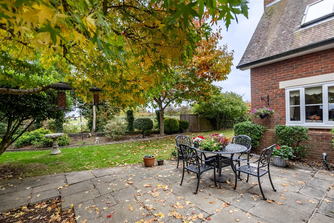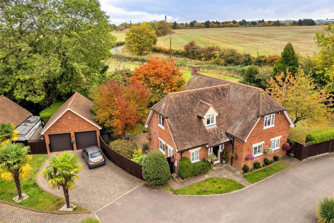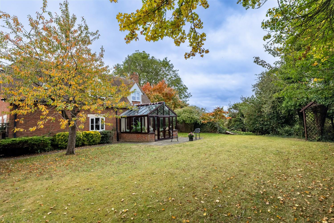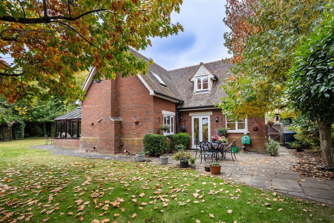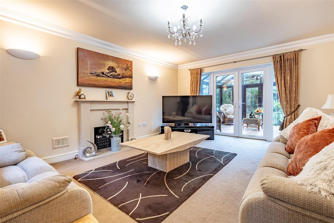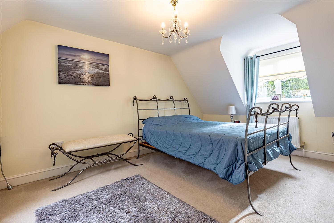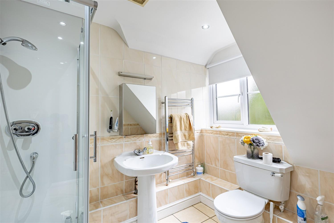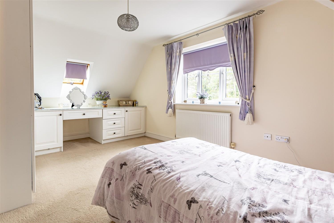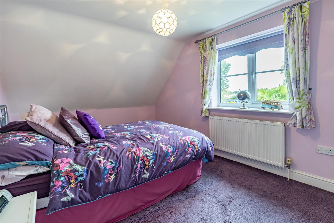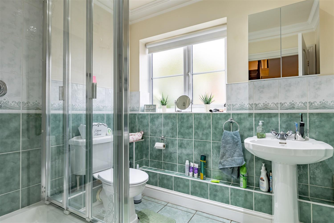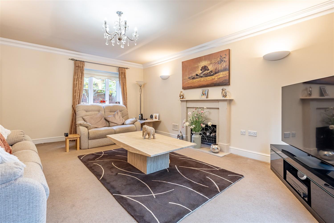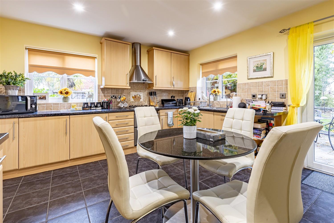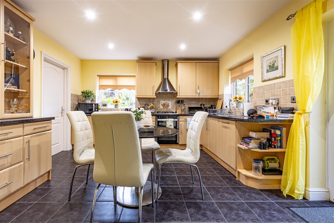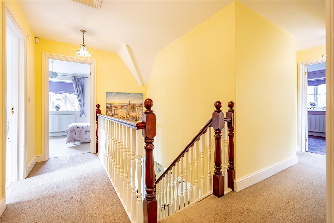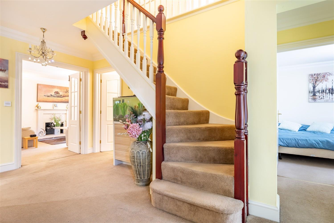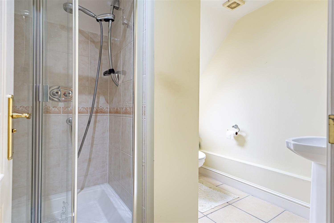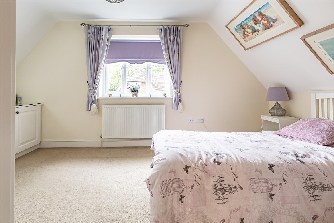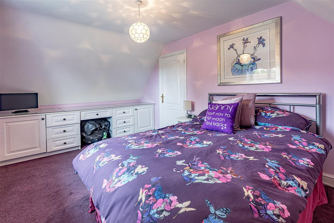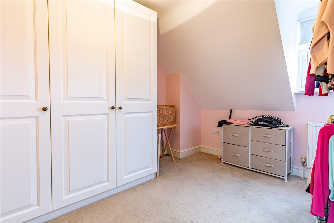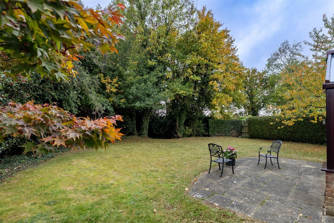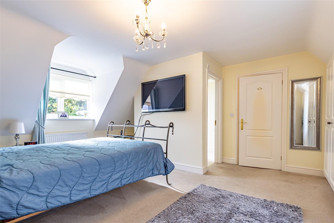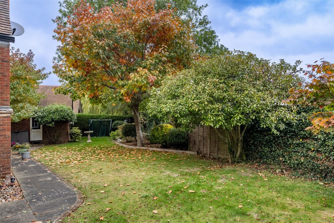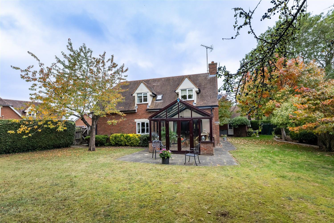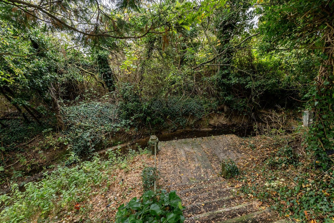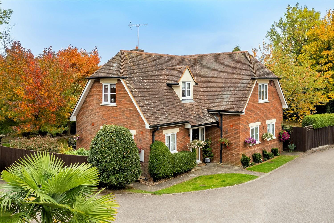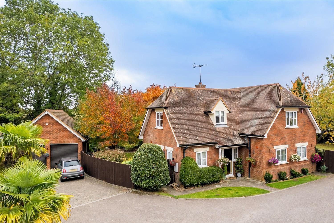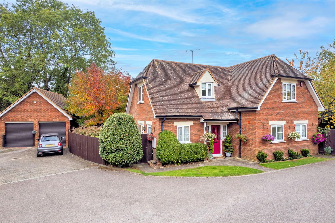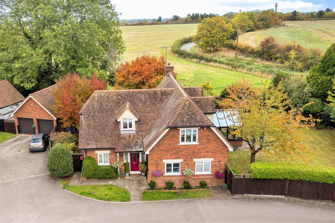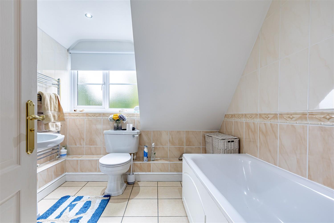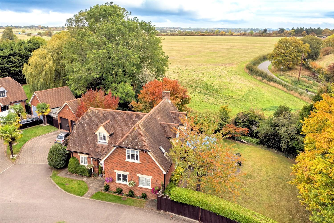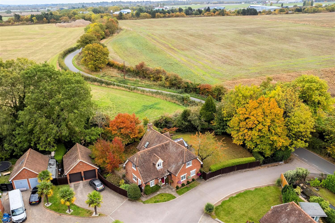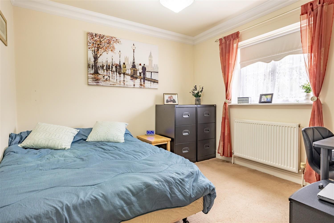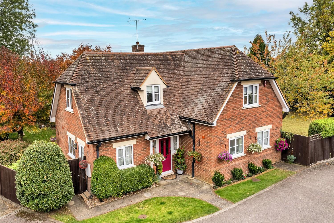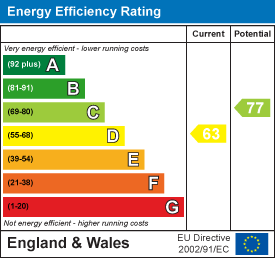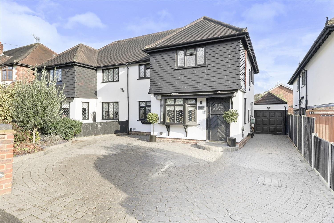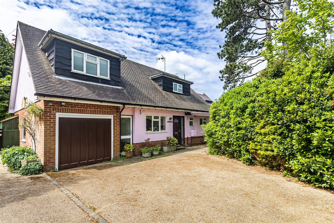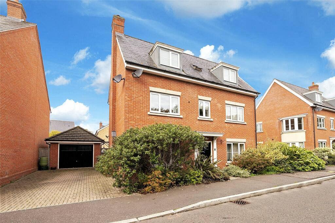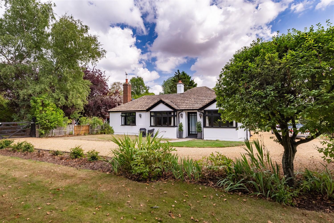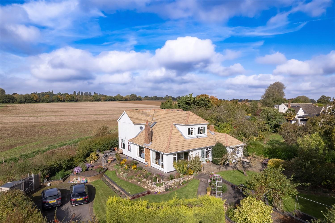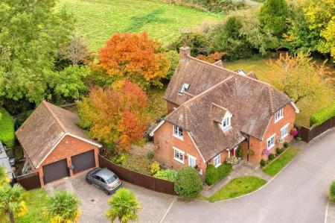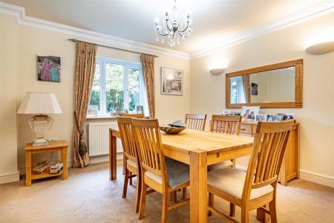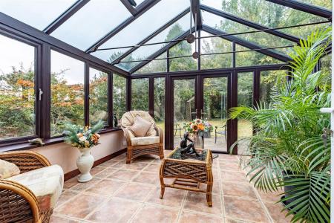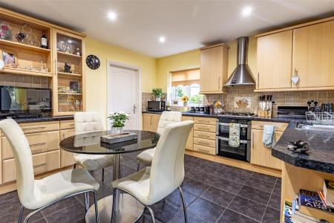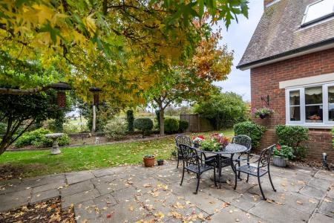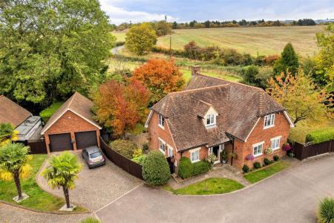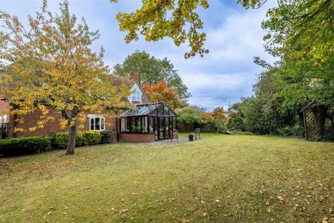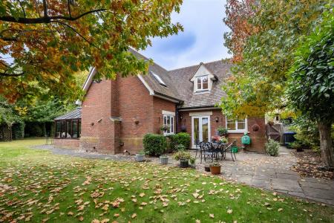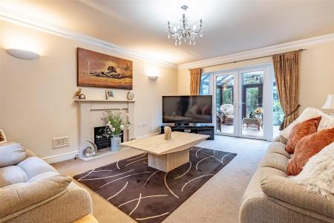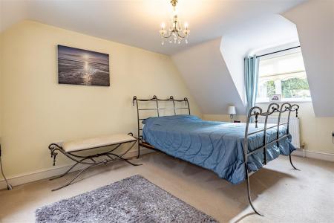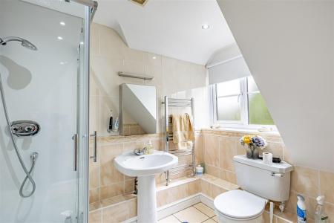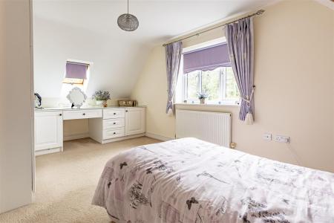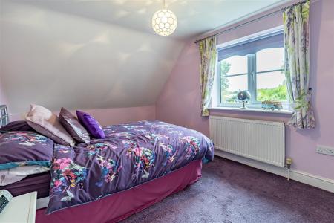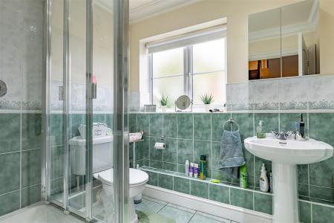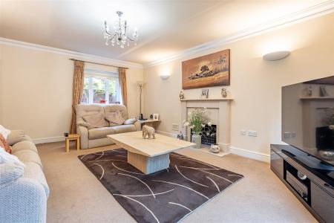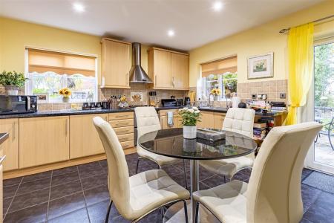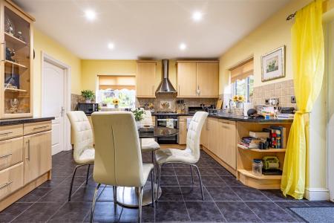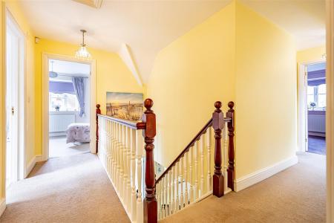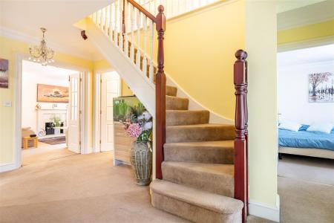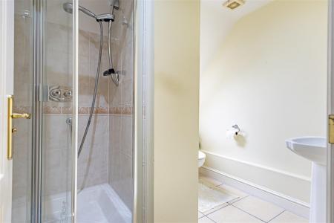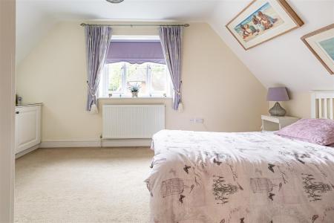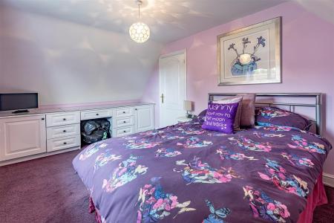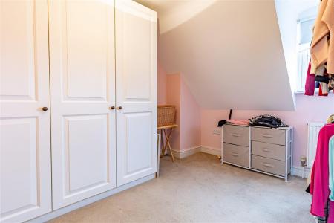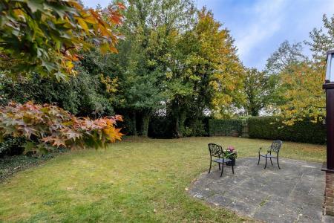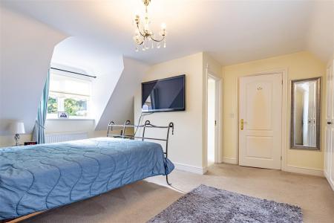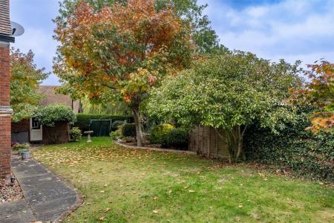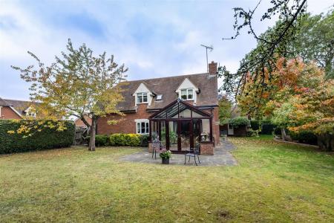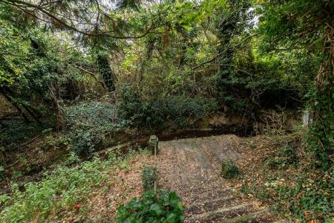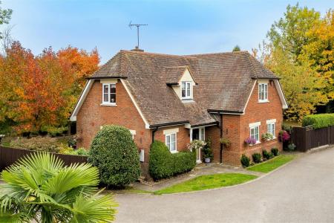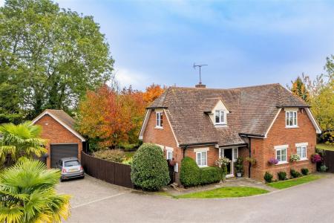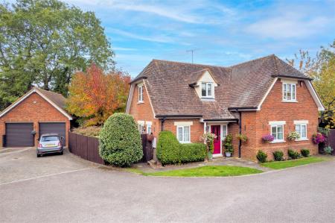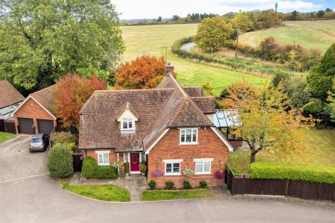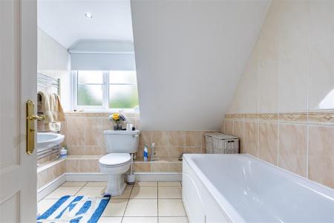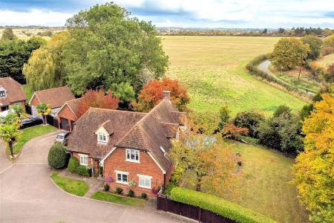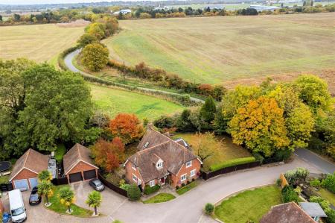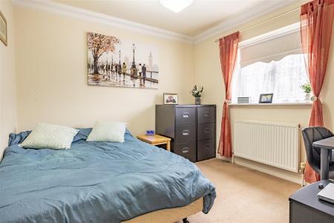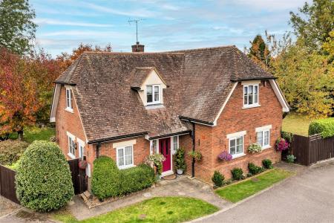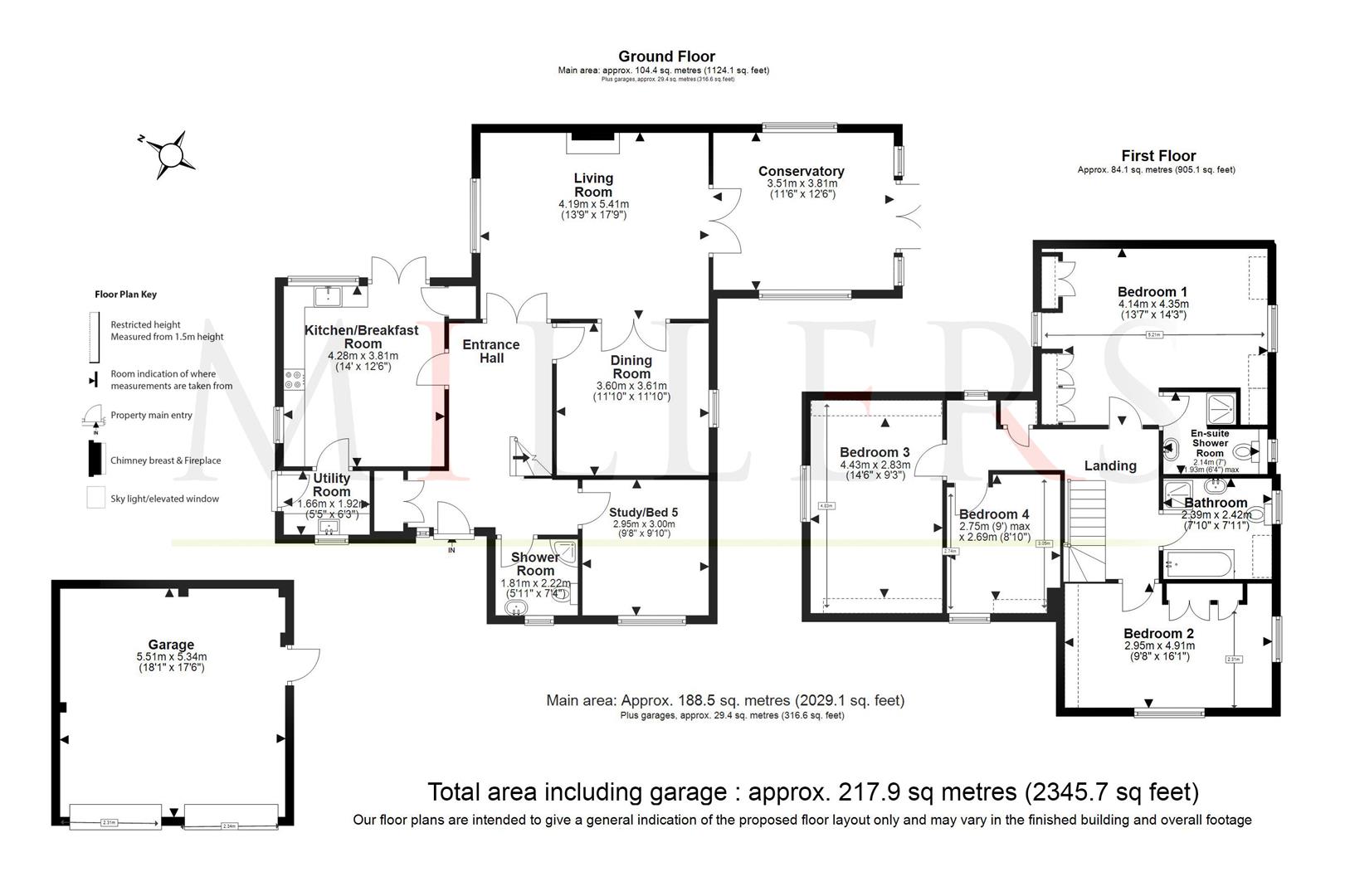- SEMI RURAL POSITION
- APPROX. 2,345.7 SQ FT VOLUME
- DOUBLE GARAGE & PARKING
- MODERN DETACHED HOME
- FAMILY ACCOMMODATION
- SECLUDED CUL-DE-SAC
- VIEWS OF LOCAL FARMLAND
- 5 MINS - 2.1 MILES TO STATION
- SOUTHERLY FACING GARDEN
4 Bedroom Detached House for sale in Thornwood
Introducing this versatile four or five bedroom detached family residence nestled in a tranquil cul-de-sac at the edge of Thornwood village. This exceptional property boasts an expansive driveway, accommodating ample parking, along with a double detached garage and a generously sized garden plot, making it ideal for families and entertaining alike. Situated in a charming private turning with just three distinctive homes, this rare gem is a fantastic opportunity for those seeking a peaceful yet vibrant community.
Step inside to discover a thoughtfully designed interior featuring three generous reception rooms: a spacious lounge perfect for relaxation, a separate dining room ideal for hosting family gatherings and a stylish conservatory that invites the beauty of the outdoors in. The fitted kitchen is complemented by a delightful breakfast area, together with a convenient separate utility room that adds to the functionality of the home. Additionally, a versatile fifth bedroom is available, which can be effortlessly transformed into a large home study, alongside a separate shower room for added convenience.
On the first floor, you will find four generously proportioned bedrooms, a four-piece family bathroom and a master suite featuring its own en-suite shower room and a range of wardrobes. The exterior of this remarkable property showcases a landscaped rear garden that encircles the home, providing a serene retreat that backs onto picturesque arable farmland. With a double detached garage and ample off-street parking, this residence offers both beauty and practicality, making it a perfect family haven.
Ground Floor -
Kitchen/Breakfast Room - 4.28m x 3.81m (14'1" x 12'6") - Window to rear, window to side, double door, door to:
Utility Room - 1.66m x 1.92m (5'5" x 6'4") -
Living Room - 4.19m x 5.41m (13'9" x 17'9") -
Dining Room - 3.60m x 3.61m (11'10" x 11'10") -
Conservatory - 3.81m x 3.51m (12'6" x 11'6") -
Study / Bed Five - 2.95m x 3.00m (9'8" x 9'10") -
Shower Room - 1.80m x 2.24m (5'11" x 7'4") -
First Floor -
Bedroom One - 4.14m x 4.35m (13'7" x 14'3") -
En-Suite Shower Room - 1.80mx 2.24m (5'11"x 7'4") -
Bedroom Two - 2.95m x 4.91m (9'8" x 16'1") -
Bedroom Three - 4.43m x 2.83m (14'6" x 9'3") -
Bedroom Four - 2.75m x 2.69m (9'0" x 8'10") -
Bathroom - 2.39m x 2.41m (7'10" x 7'11" ) -
External Area -
Garage - 5.51m x 5.33m (18'1" x 17'6") -
Property Ref: 14350_34253654
Similar Properties
4 Bedroom Semi-Detached House | £975,000
* PRICE RANGE: £975,000 to £1,050,000 * EXTENDED PROPERTY * SEMI DETACHED HOUSE * DRIVEWAY & GARAGE * FOUR BEDROOMS * EN...
3 Bedroom Detached House | Offers Over £950,000
* DETACHED PROPERTY * THREE BEDROOM HOME * CHAIN FREE * DESIRABLE LOCATION * SOUTH FACING GARDEN * NEEDS MODERNISATION *...
6 Bedroom Detached House | Offers in excess of £900,000
An attractive double-fronted detached family home that combines contemporary style with exceptional versatility, offerin...
3 Bedroom Detached House | Offers Over £995,000
* CHARACTER DETACHED HOME * DOUBLE GARAGE WITH STUDIO ABOVE * SUPERB LOCATION *Nestled in the desirable location of Lowe...
3 Bedroom Detached Bungalow | Offers in excess of £1,000,000
* STUNNING DETACHED BUNGALOW * UNIQUE & EXTENDED ACCOMMODATION * 0.5 ACRE PLOT (ARROX) * CONTEMPORARY VAULTED LOUNGE * S...
5 Bedroom Detached House | Guide Price £1,100,000
* FABULOUS DETACHED FAMILY HOME * STUNNING VIEWS * Nestled in the serene area of Hastingwood, this stunning detached hou...

Millers Estate Agents (Epping)
229 High Street, Epping, Essex, CM16 4BP
How much is your home worth?
Use our short form to request a valuation of your property.
Request a Valuation
