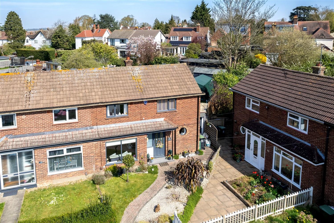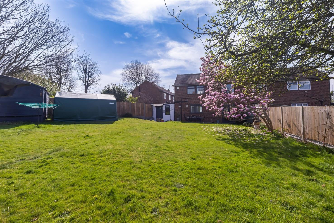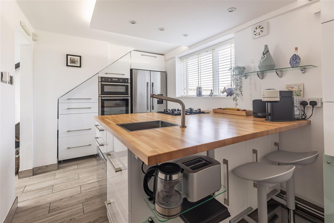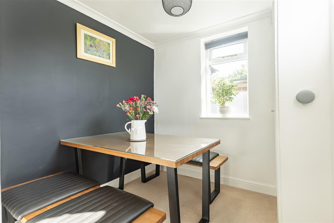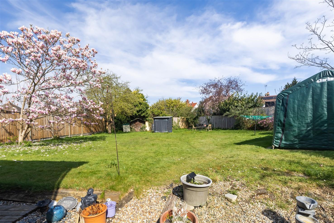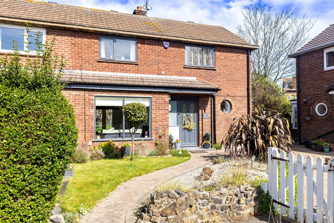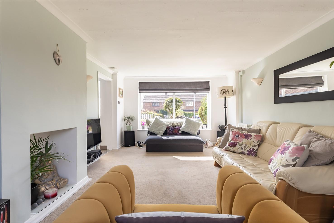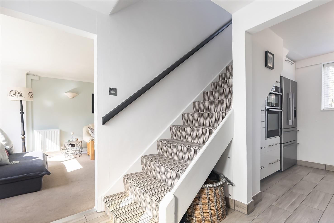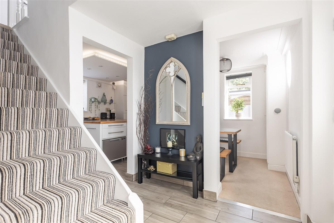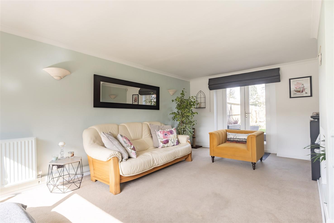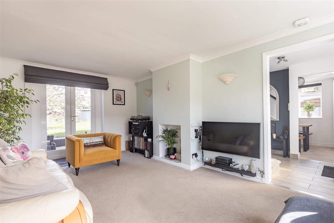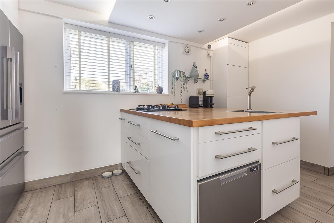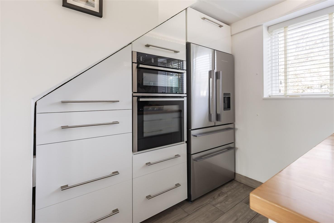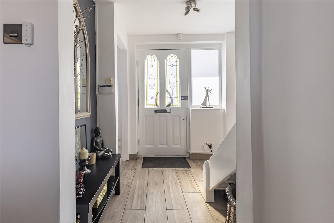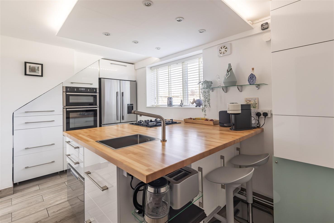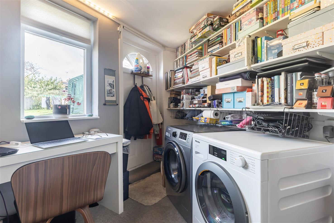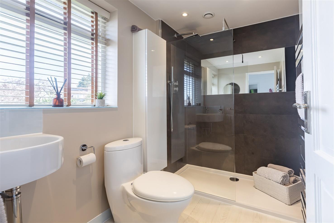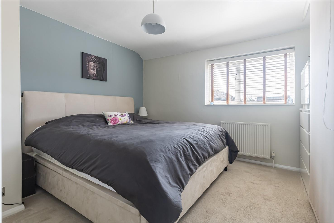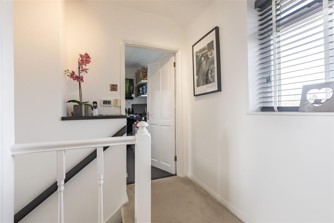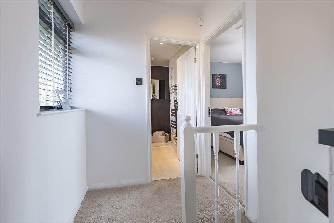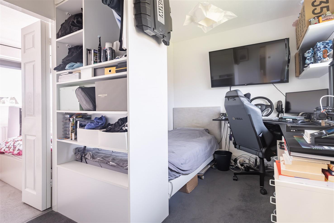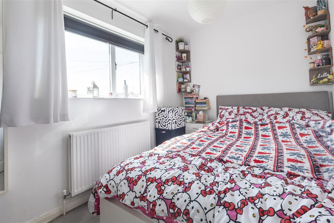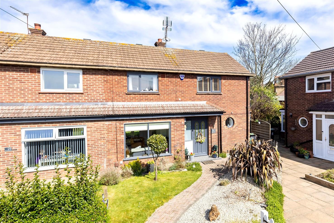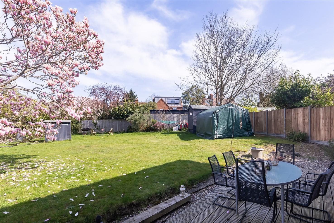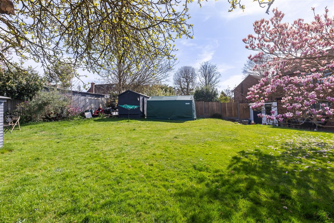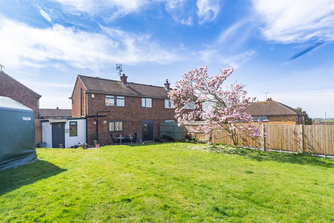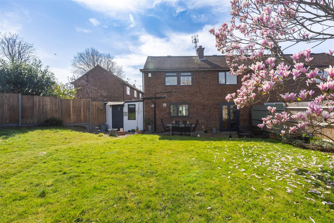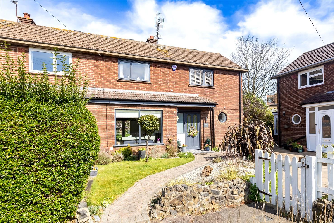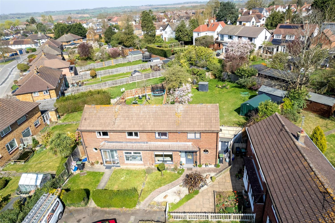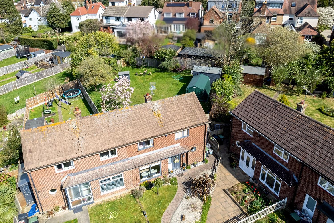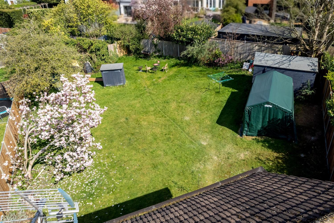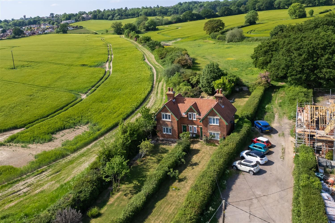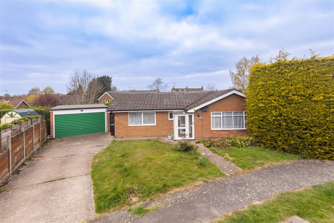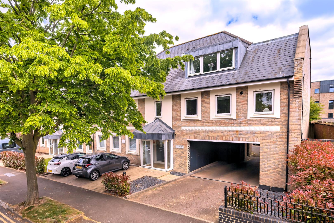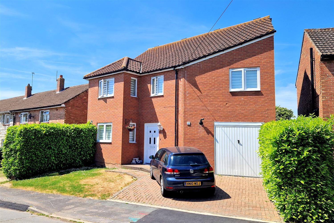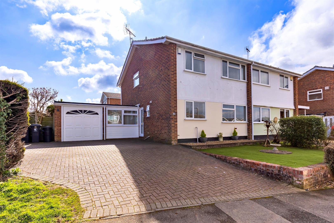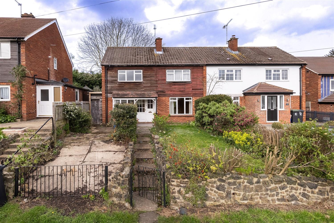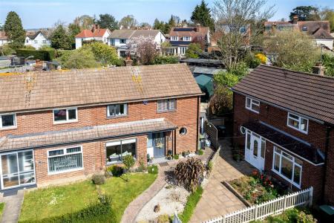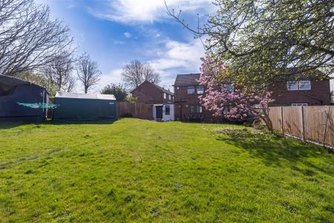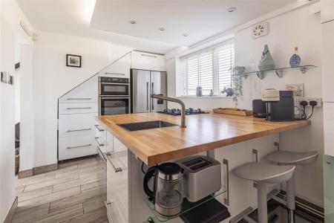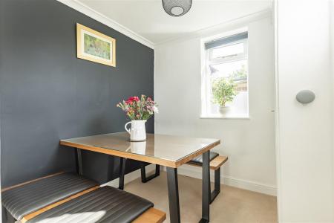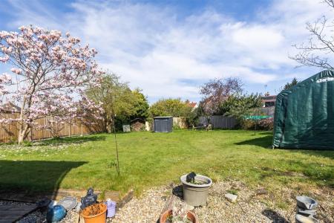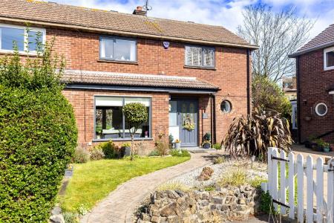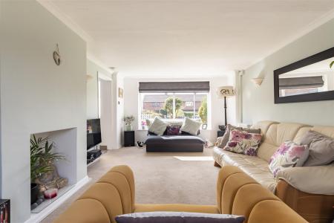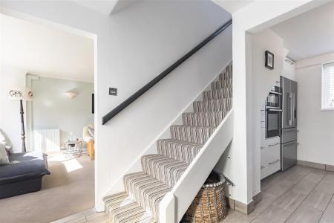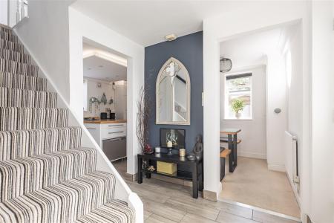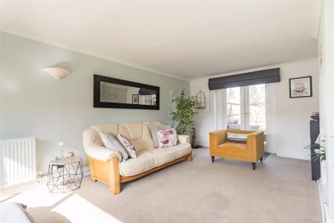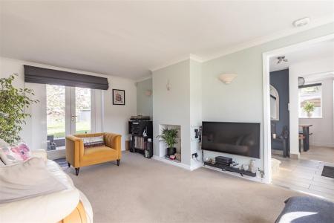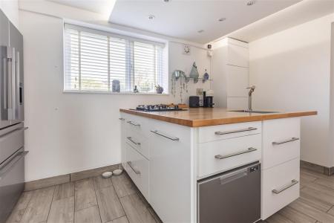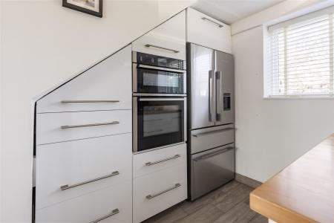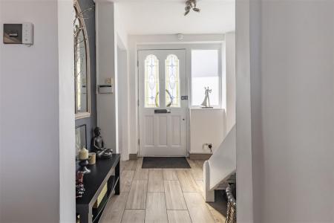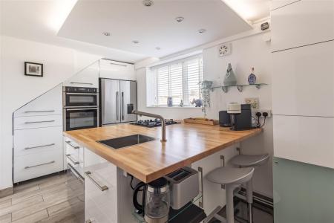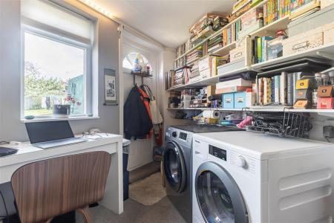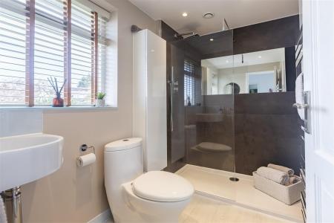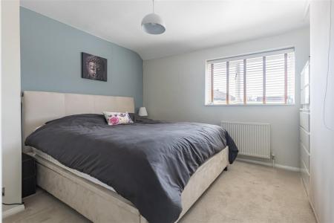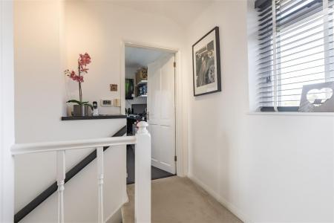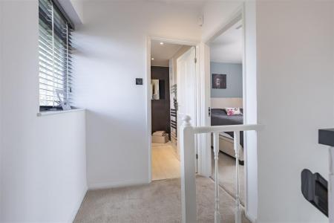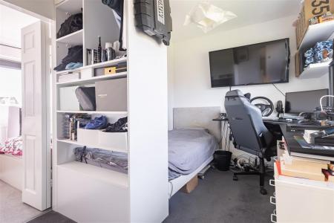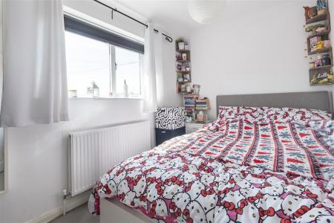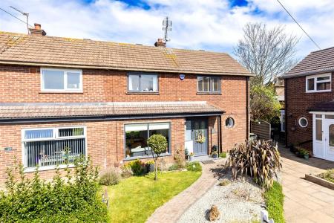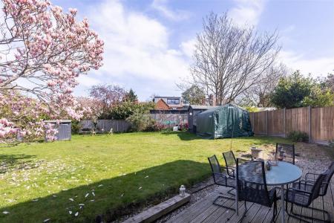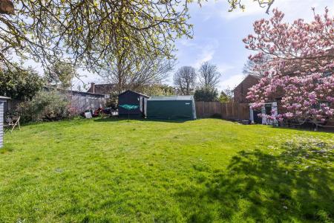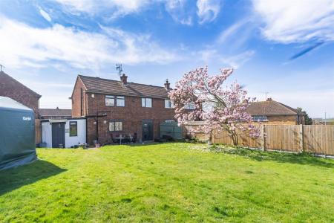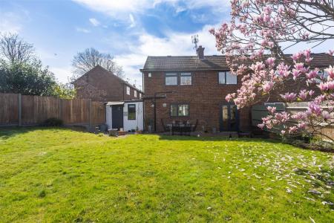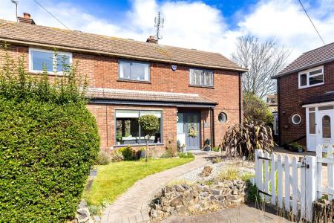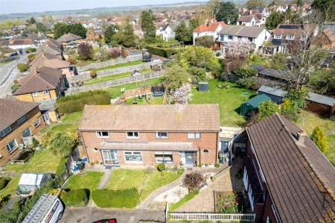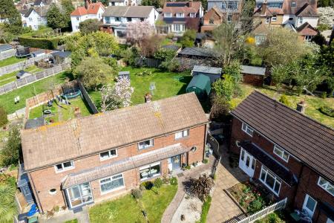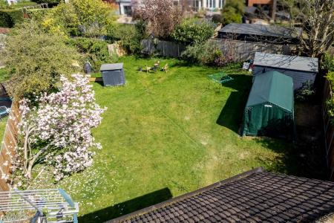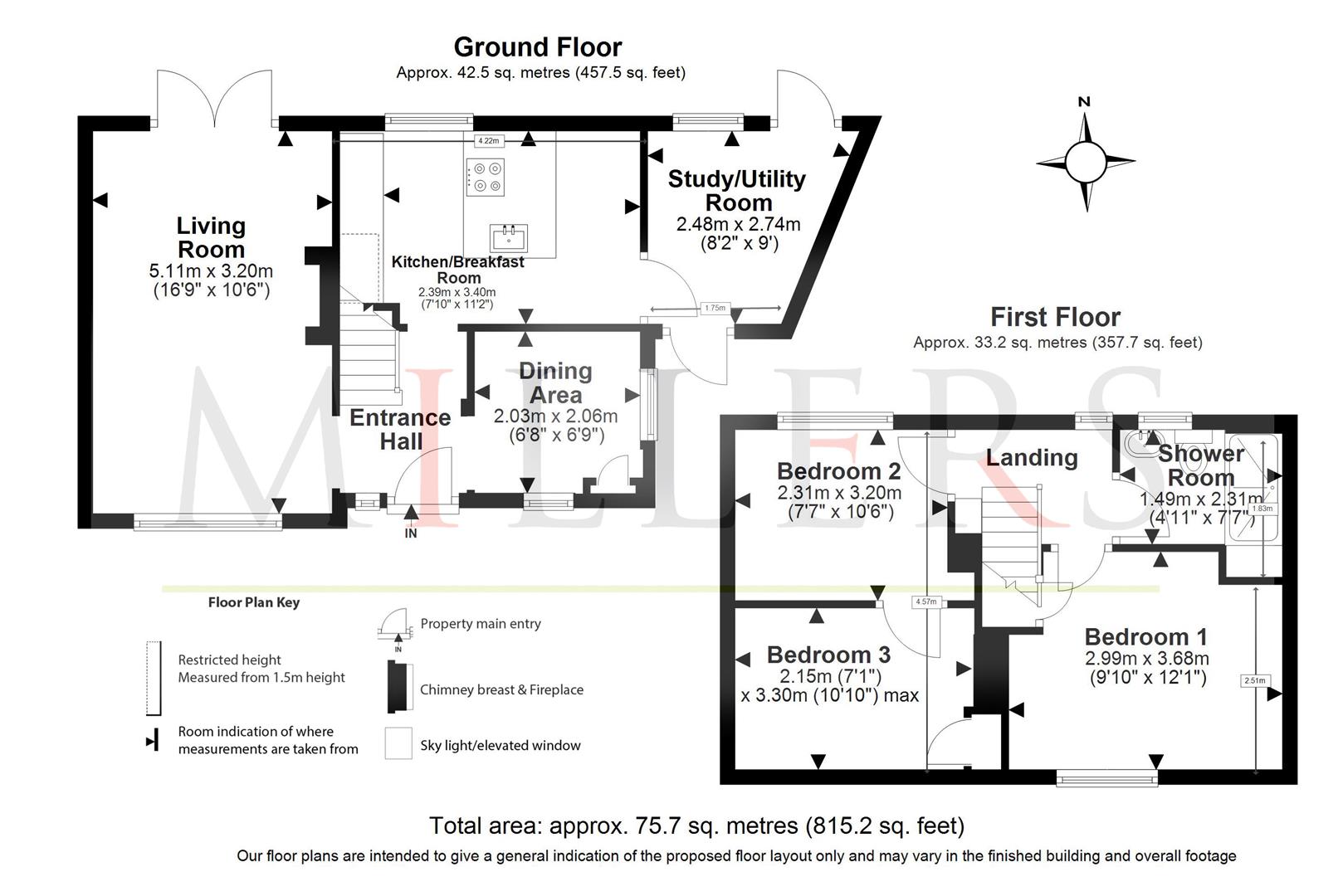- PRICE RANGE: £500,000 - £525,000
- TWO BEDROOMS (used as three)
- APPROX. 815.2 SQ FT VOLUME
- 600 METERS TO SCHOOL
- IDEAL FIRST PURCHASE
- CUL-DE-SAC POSITION
- WELL PRESENTED HOME
- 0.9 MILES TO STATION
- 84' x 76' GARDEN PLOT
2 Bedroom Semi-Detached House for sale in Epping
* PRICE RANGE: £500,000 - £525,000 * TWO BEDROOMS * WELL PRESENTED * LARGE GARDEN PLOT * WALK TO HIGH STREET * 600 METERS TO PRIMARY SCHOOL * SEMI DETACHED HOUSE *
Welcome to Beaconfield Road in Epping, a charming property that beautifully combines modern comfort with convenience and offers plenty of outdoor space. This semi-detached house features a practical layout on the ground floor and accommodates two to three bedrooms, making it an ideal home for a small family or anyone seeking a cozy living space.
The modern and well-presented interior includes an entrance hall that leads to a cozy dining area. The fully fitted kitchen comes with built-in appliances, and there is a handy utility room that can also serve as an office or homework space. The living room boasts dual-aspect windows that allow an abundance of natural light and has doors that open to the rear garden.
Originally a spacious two-bedroom property, it has been thoughtfully adapted to include a third bedroom off the second bedroom, as well as a shower room fitted with a three-piece suite and white sanitary ware. Conveniently located near local schools and the high street, as well as the open countryside at Swaines Green, this is a fabulous opportunity to make this lovely house your new home. With its two or three bedrooms, modern updates, and fantastic location, this property is sure to capture your heart.
Beaconfield Road is situated close to the busy High Street which provides a range of shops including a Tesco superstore, M&S food hall and several boutiques. There are several cafes, bars, restaurants, and public houses. Schooling is provided at (ESJ) Epping St Johns Comprehensive School and Epping Primary School. Transport links are available via the Central Line Tube Station serving London, the M25 at Waltham Abbey and the M11 at Hastingwood.
Ground Floor -
Entrance Hall -
Dining Area - 2.03m x 2.06m (6'8" x 6'9") -
Living Room - 5.11m x 3.20m (16'9" x 10'6") -
Kitchen Breakfast Room - 2.39m x 3.40m (7'10" x 11'2") -
Study Utility Room - 2.48m x 2.74m (8'2" x 9'0") -
First Floor -
Bedroom One - 2.99m x 3.68m (9'10" x 12'1") -
Bedroom Two - 2.31m x 3.20m (7'7" x 10'6") -
Shower Room - 2.31m x 1.50m (7'7" x 4'11") -
Bedroom Three - 2.15m x 3.30m (7'1" x 10'10") -
External Area -
Rear Garden - 25.60m x 23.16m (84' x 76') -
Property Ref: 14350_33802578
Similar Properties
3 Bedroom Cottage | Offers Over £500,000
* SEMI DETACHED COTTAGE * 3 BEDROOMS * 777.6 SQ FT VOLUME * FARMLAND VIEWS * LARGE GARDEN PLOTS * NO ONWARD CHAIN * POTE...
3 Bedroom Detached Bungalow | £500,000
*PRICE RANGE £500,000 - £525,000 * DETACHED THREE BEDROOM BUNGALOW * CHAIN FREE * SPACIOUS LOUNGE & CONSERVATORY * DRIVE...
3 Bedroom Flat | Offers in excess of £500,000
* SPACIOUS PENTHOUSE APARTMENT * THREE BEDROOMS * IMMACULATE THROUGHOUT * TWO ALLOCATED PARKING SPACES * SHORT WALK TO H...
4 Bedroom Detached House | Guide Price £519,995
* STUNNING DETACHED HOME * AMAZING OPEN PLAN LIVING AREA * PRETTY REAR GARDEN * BLOCK PAVED DRIVEWAY * CLOSE TO ST ANDRE...
3 Bedroom Semi-Detached House | Offers in excess of £525,000
* SEMI DETACHED HOME * GREAT POTENTIAL TO EXTEND STPP * SPACIOUS LOUNGE & FAMILY ROOM * THREE DOUBLE BEDROOMS * OFF STRE...
3 Bedroom Semi-Detached House | Guide Price £525,000
* SEMI DETACHED HOME * THREE BEDROOMS * REQUIRES MODERNISATION * SPACIOUS KITCHEN/DINER * CHAIN FREE * SHORT WALK TO STA...

Millers Estate Agents (Epping)
229 High Street, Epping, Essex, CM16 4BP
How much is your home worth?
Use our short form to request a valuation of your property.
Request a Valuation
