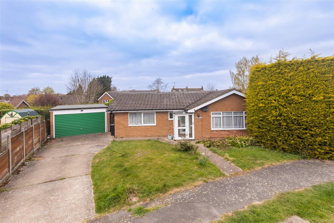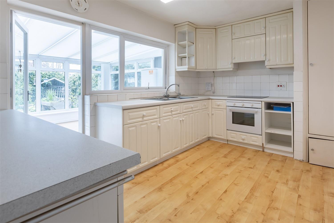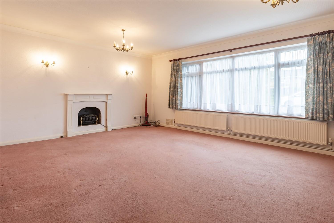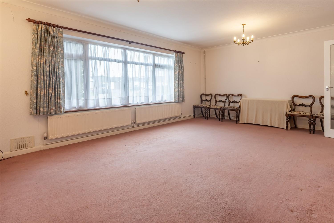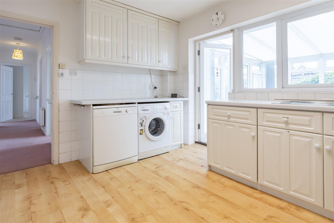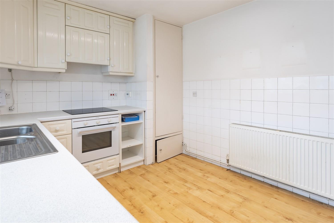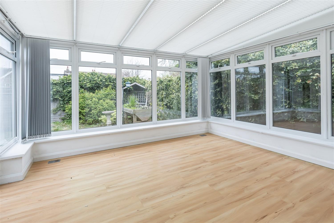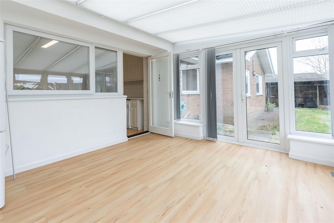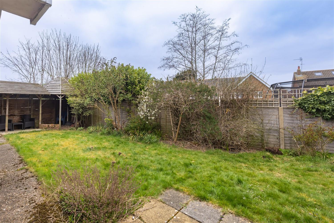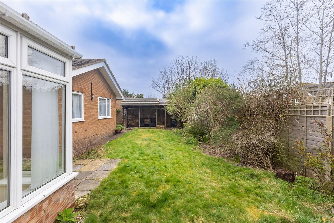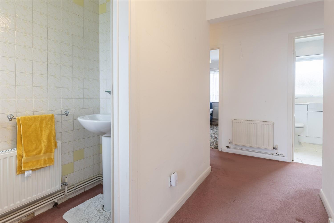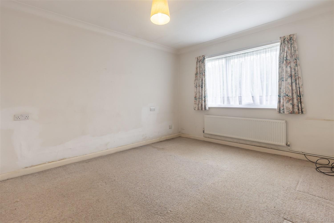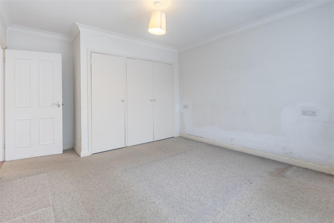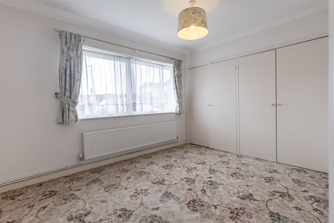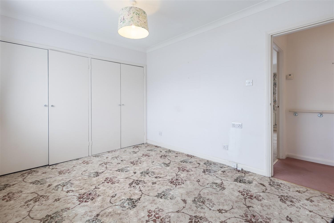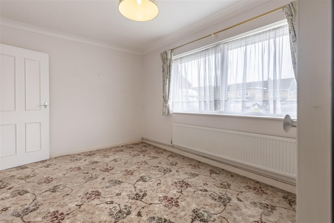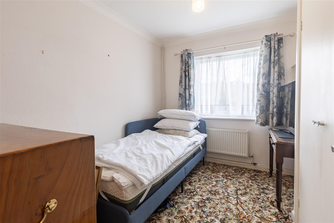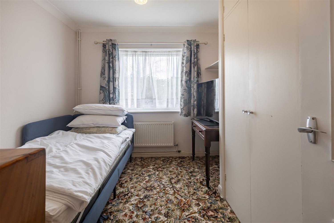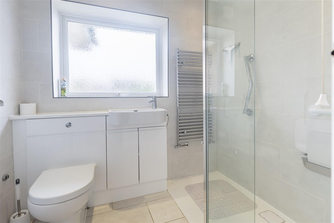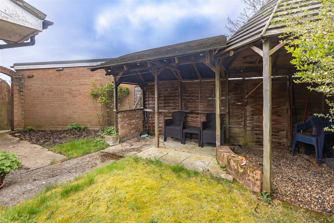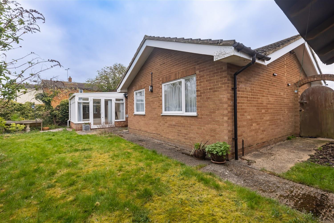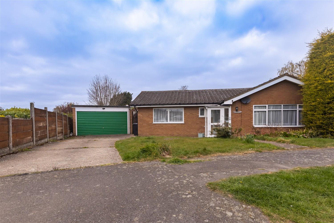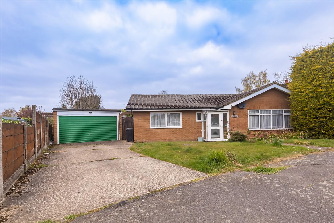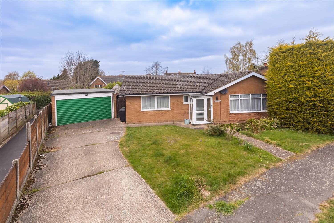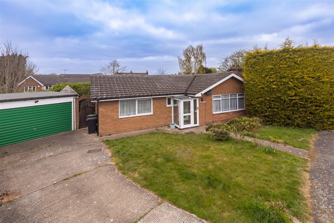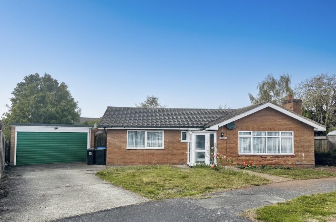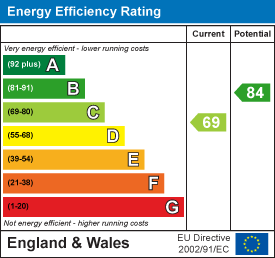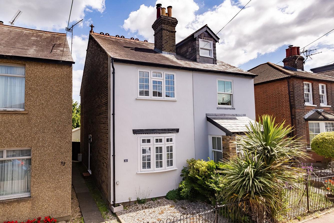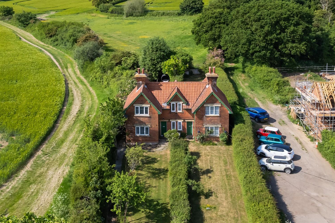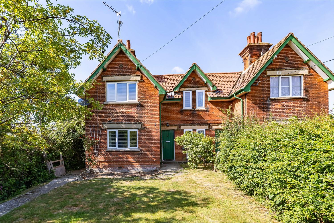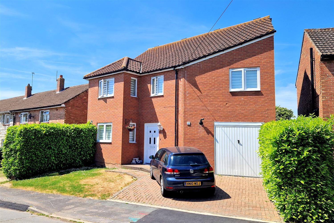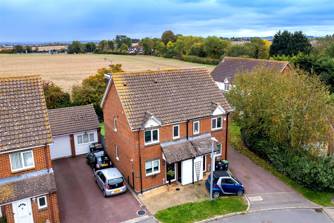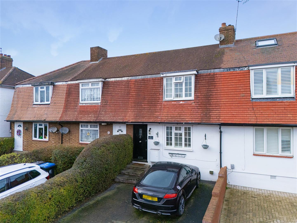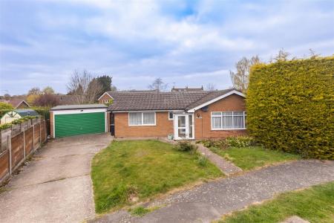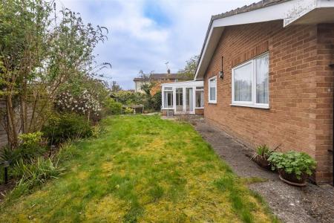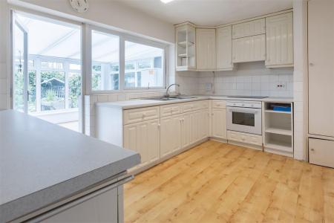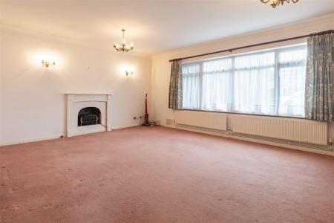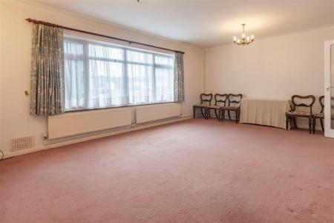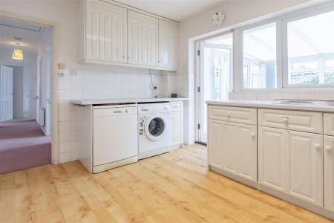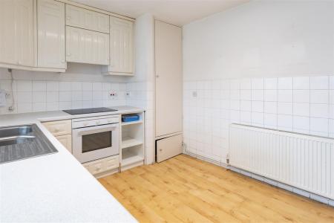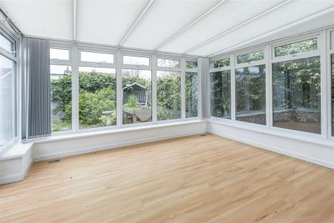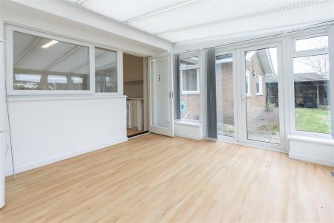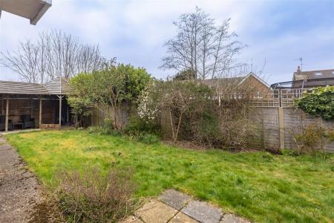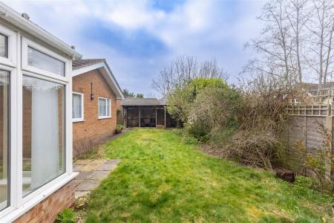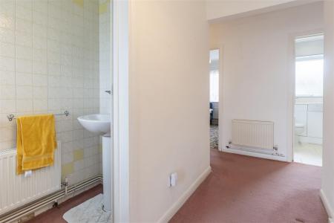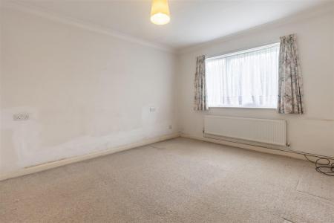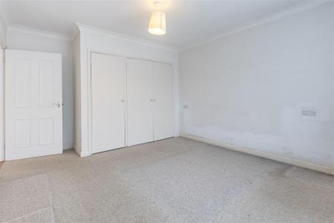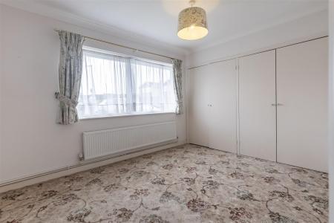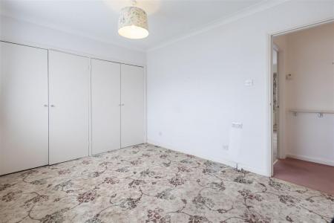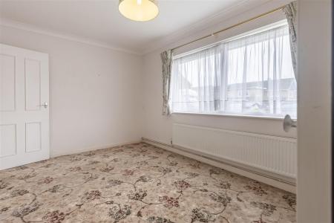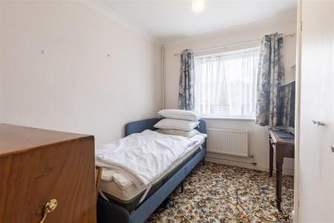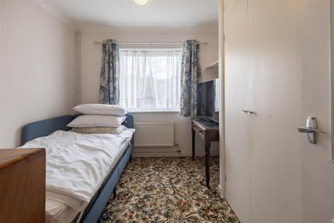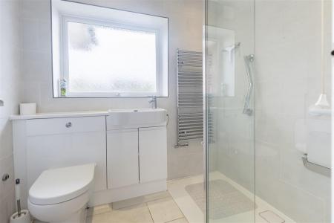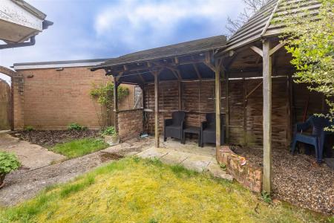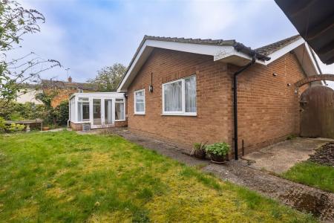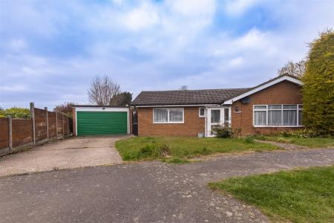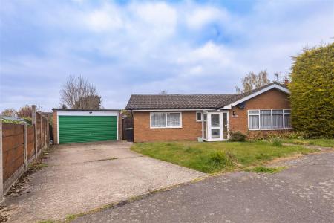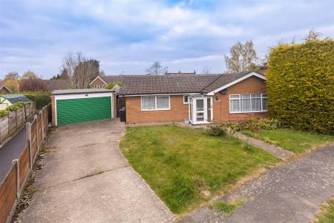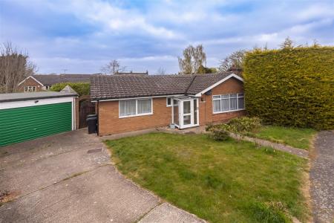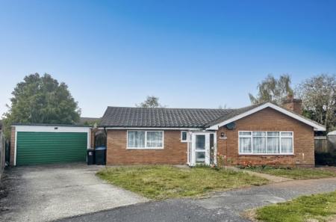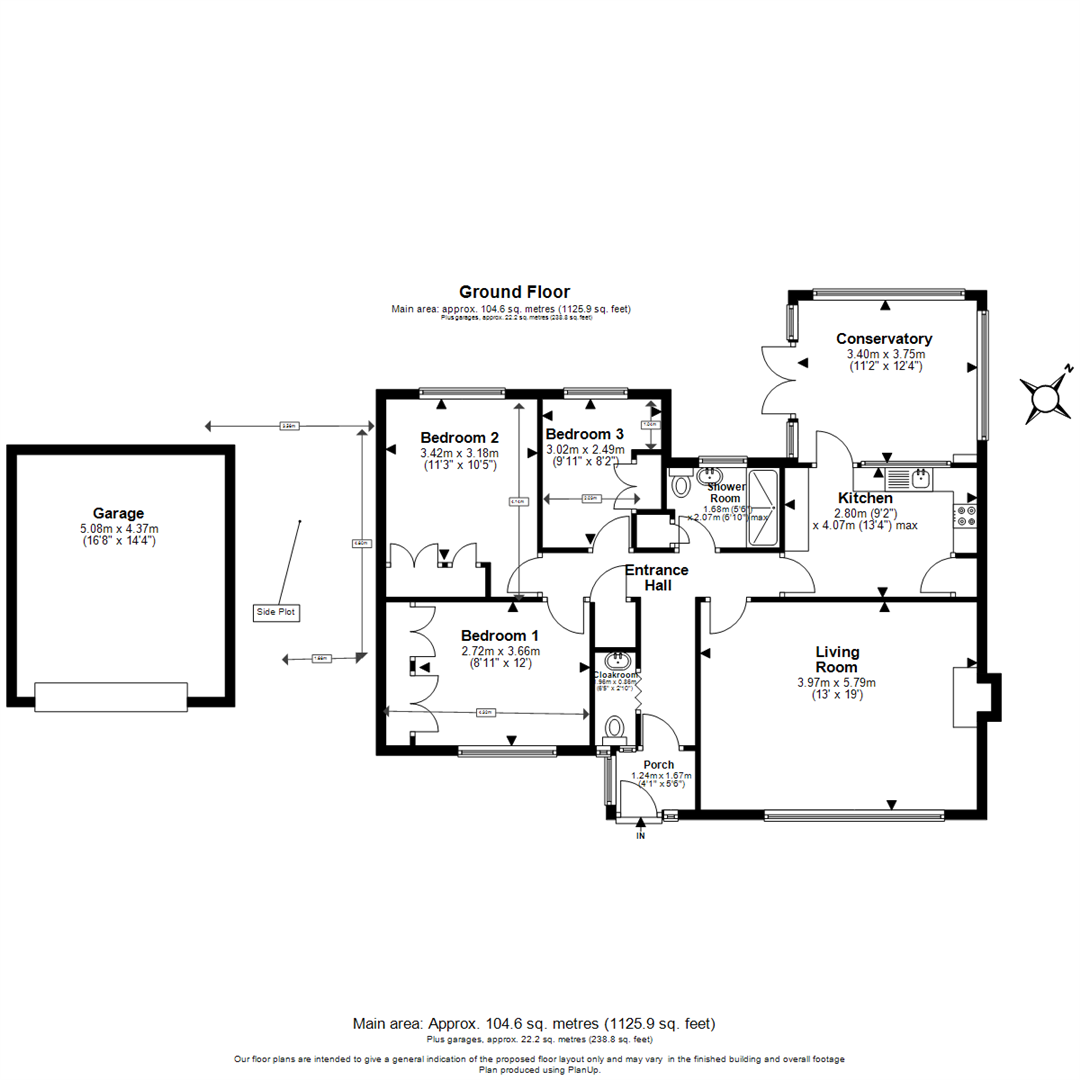- PRICE RANGE £500,000 - £525,000
- DETACHED BUNGALOW
- CHAIN FREE
- THREE BEDROOMS
- CONSERVATORY
- DESIRABLE LOCATION
- GARAGE & DRIVEWAY
- GREAT POTENTIAL STPP
- REQUIRES SOME MODERNISATION
3 Bedroom Detached Bungalow for sale in North Weald
* PRICE RANGE £500,000 - £525,000 * DETACHED THREE BEDROOM BUNGALOW * CHAIN FREE * SPACIOUS LOUNGE & CONSERVATORY * DRIVEWAY & GARAGE * DESIRABLE LOCATION * POTENTIAL TO EXTEND STPP *
This delightful detached bungalow offers a wonderful opportunity for those seeking a comfortable and spacious home. Spanning an impressive 1,365 square feet, the property features a well-thought-out layout that is both practical and inviting. Situated in a great location with potential.
Upon entering, you are greeted by a welcoming entrance porchway that leads into a generous hallway. The spacious lounge provides an ideal setting for relaxation and entertaining, while the fitted kitchen, complete with a door leading to the conservatory, allows for seamless indoor-outdoor living. The conservatory offers lovely views of the garden, making it a perfect spot to enjoy your morning coffee or unwind in the evening.
This bungalow boasts three well-proportioned bedrooms, providing ample space for family or guests, alongside a conveniently located shower room. The property is further enhanced by a cloakroom, adding to the overall functionality of the home.
Outside, the front garden is beautifully lawned and adorned with trees, creating a pleasant first impression. The driveway accommodates off-street parking for two to three vehicles and leads to a detached garage, offering additional storage or workshop space. The rear garden is mainly laid to lawn with various shrub and hedge borders, benefitting with side access and access to the garage.
Entrance Porch - 1.42m x 1.24m (4'8 x 4'1) -
Entrance Hall -
Living Room - 3.97m x 5.79m (13'0" x 19'0") -
Kitchen - 2.80m x 4.07m (9'2" x 13'4") -
Cloakroom - 1.96m x 0.86m (6'5 x 2'10) -
Conservatory - 3.40m x 3.76m (11'2 x 12'4) -
Bedroom 1 - 2.72m x 3.66m (8'11" x 12'0") -
Bedroom 2 - 3.42m x 3.18m (11'3" x 10'5") -
Bedroom 3 - 3.02m x 2.49m (9'11" x 8'2") -
Shower Room - 2.08m x 1.68m (6'10 x 5'6) -
Exterior -
Front Garden -
Front Driveway -
Detached Garage - 5.08m x4.37m (16'8 x14'4) -
Rear Garden - 17.78m x 8.46m (58'4 x 27'9) -
Property Ref: 14350_33812955
Similar Properties
2 Bedroom Semi-Detached House | £500,000
* PRICE RANGE £500,000 - £525,000 * TWO BEDROOMS * SEMI DETACHED PERIOD COTTAGE * MODERN FITTED KITCHEN * MODERN FIRST F...
3 Bedroom Cottage | Offers Over £500,000
* SEMI DETACHED COTTAGE * 3 BEDROOMS * 777.6 SQ FT VOLUME * FARMLAND VIEWS * LARGE GARDEN PLOTS * NO ONWARD CHAIN * POTE...
3 Bedroom Cottage | Guide Price £500,000
* SEMI DETACHED COTTAGE * 3 BEDROOMS * 2 RECEPTIONS * CHAIN FREE * FARMLAND VIEWS * LARGE GARDENS * POTENTIAL TO EXTEND...
4 Bedroom Detached House | Guide Price £519,995
* STUNNING DETACHED HOME * AMAZING OPEN PLAN LIVING AREA * PRETTY REAR GARDEN * BLOCK PAVED DRIVEWAY * CLOSE TO ST ANDRE...
3 Bedroom Semi-Detached House | Guide Price £525,000
* THREE BEDROOMS * SEMI DETACHED HOUSE * ARRANGED OVER THREE FLOORS * GARAGE CONVERSION * LOW MAINTENANCE GARDEN * BACKI...
2 Bedroom Terraced House | Guide Price £525,000
* CHARACTER COTTAGE * TWO RECEPTION ROOMS * OFF STREET PARKING * CLOSE TO EPPING STATION * POTENTIAL TO EXTEND (STPP) *...

Millers Estate Agents (Epping)
229 High Street, Epping, Essex, CM16 4BP
How much is your home worth?
Use our short form to request a valuation of your property.
Request a Valuation
