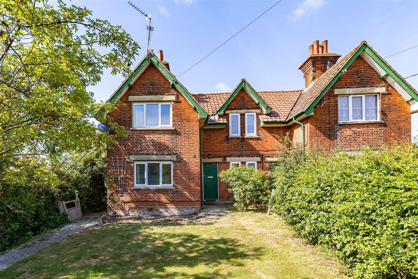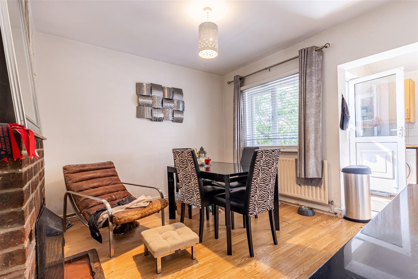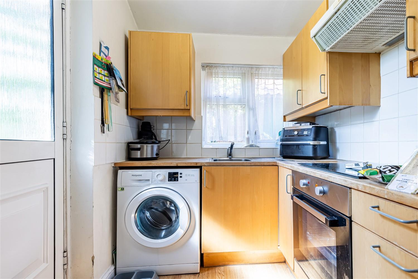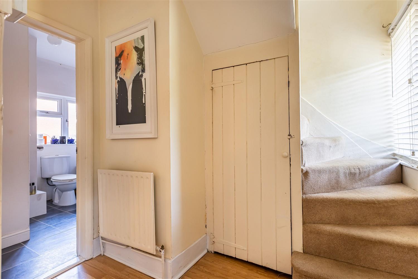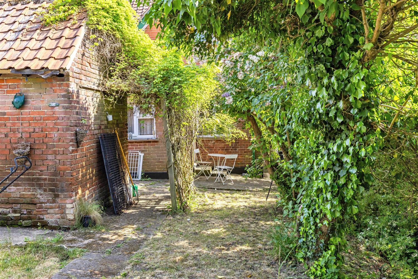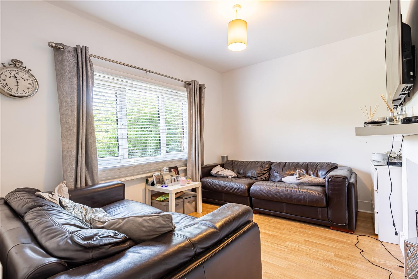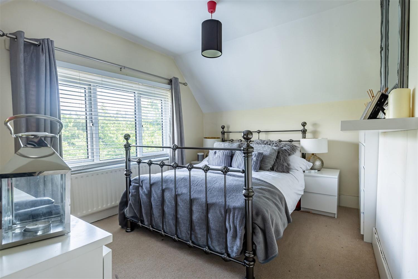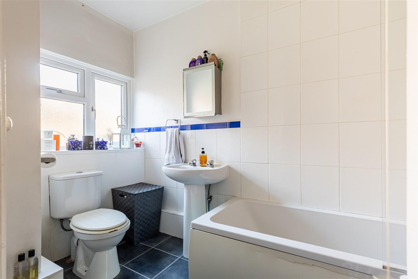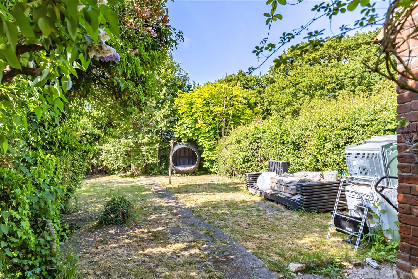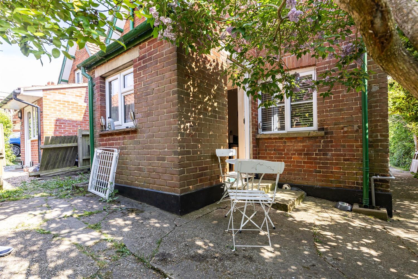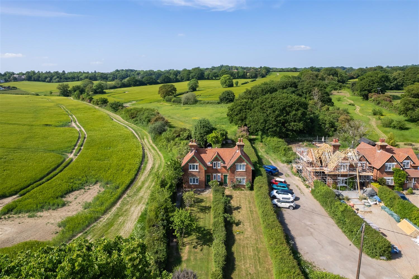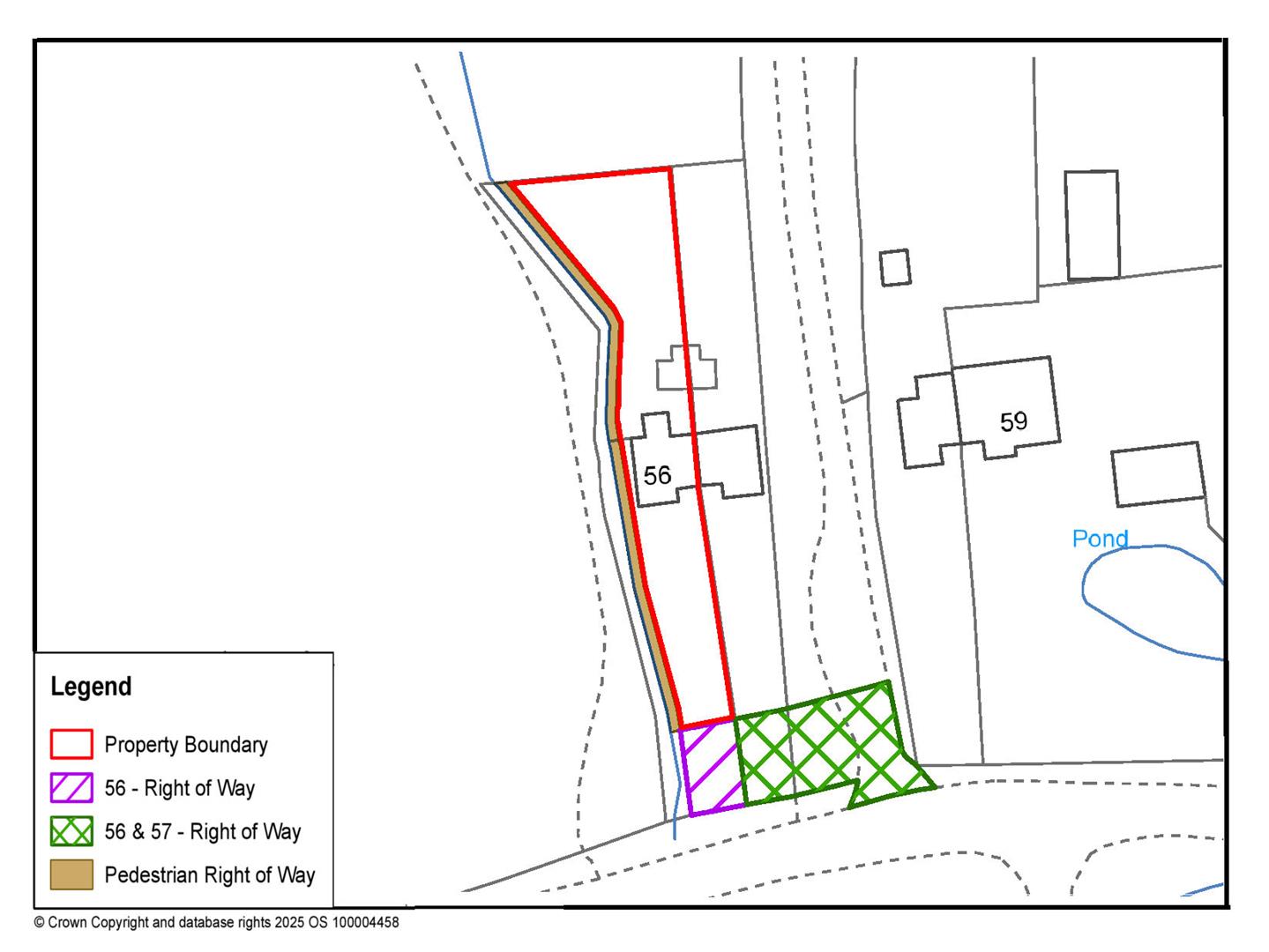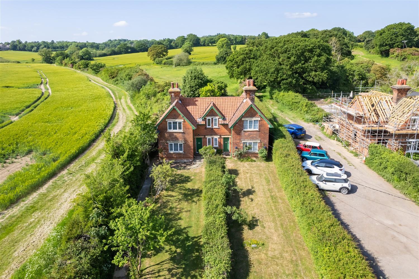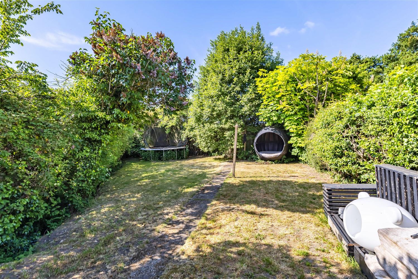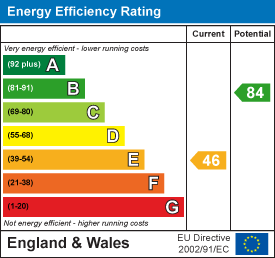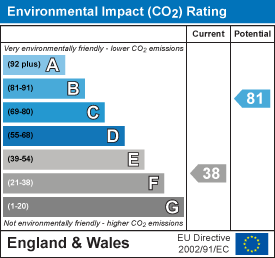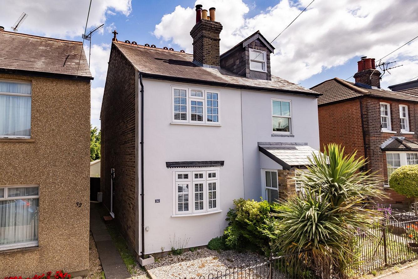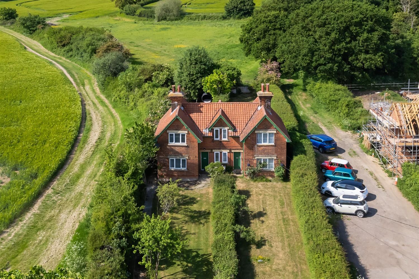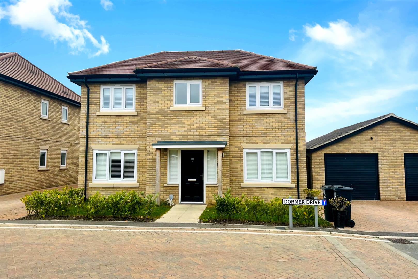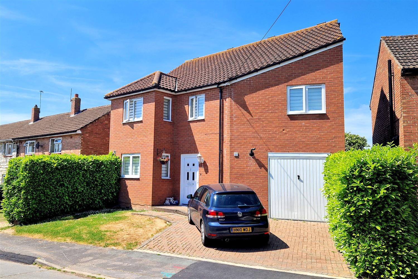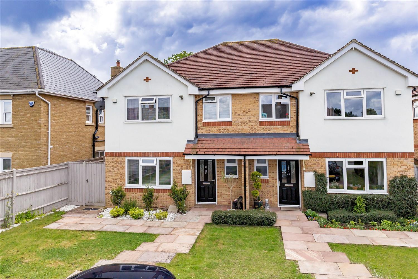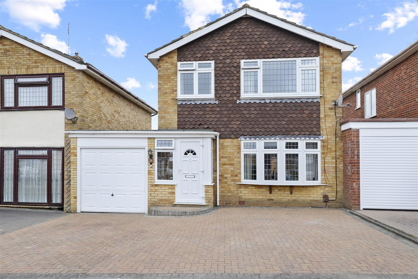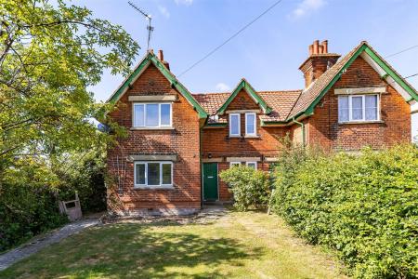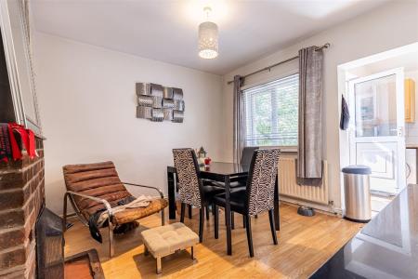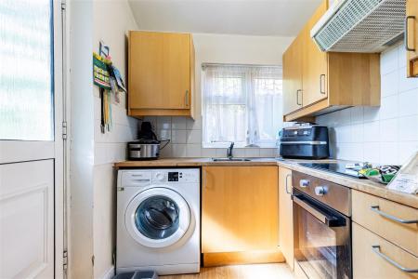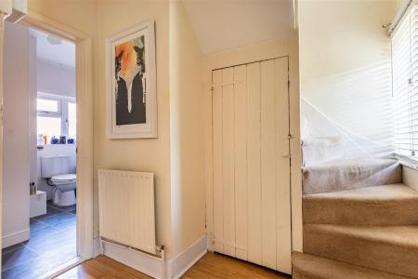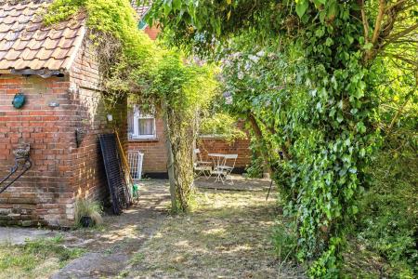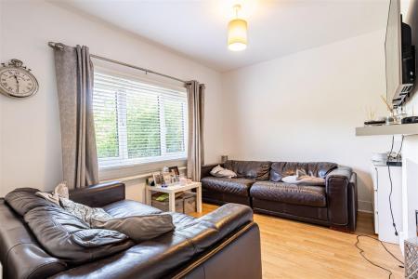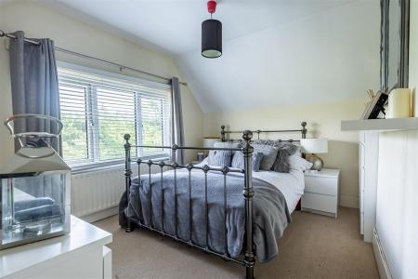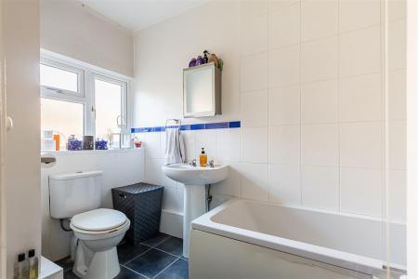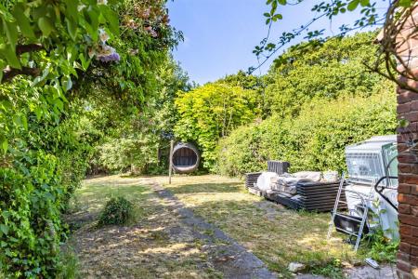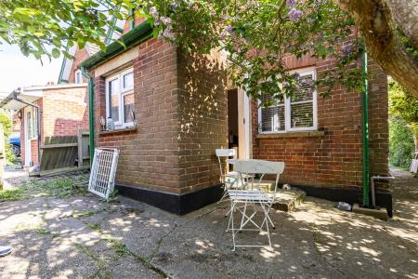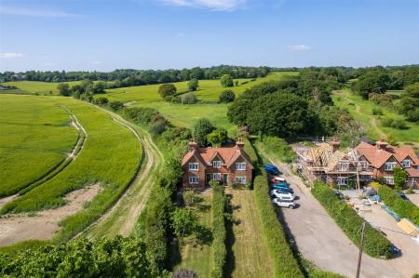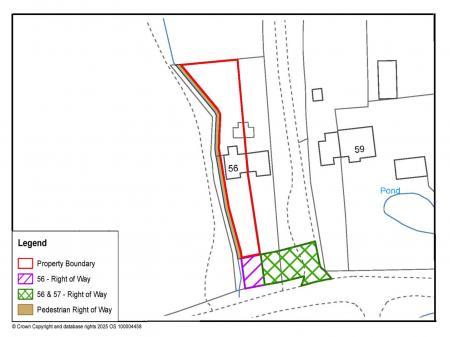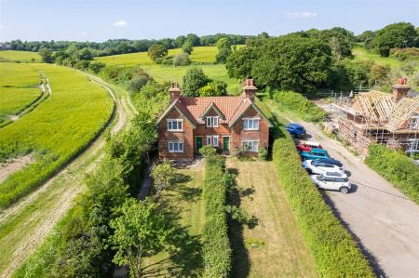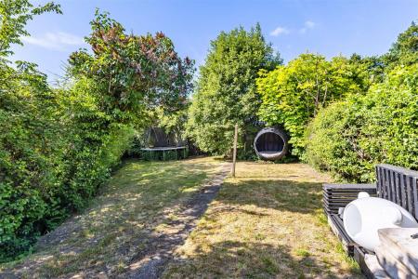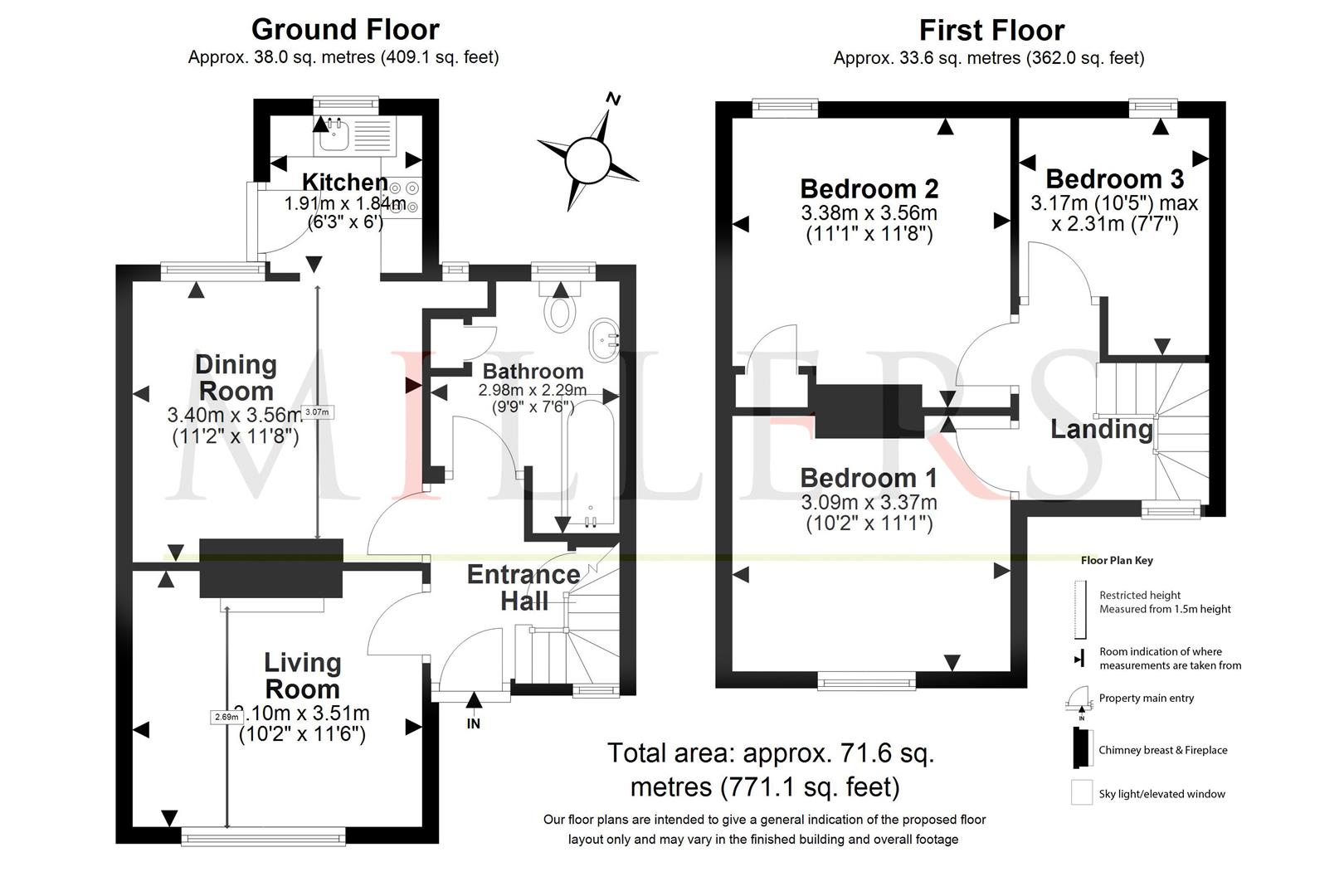- SOUTH FACING GARDEN
- SEMI- RURAL SETTING
- APPROX. 1 MILE TO STATION
- TWO RECEPTION ROOMS
- GAS RADIATOR HEATING
- DOUBLE GLAZED WINDOWS
- BRICK GARDEN SHED
- APPROX. 771 SQ FT VOLUME
- ATTRACTIVE COTTAGE
3 Bedroom Cottage for sale in Epping
* SEMI DETACHED COTTAGE * 3 BEDROOMS * 2 RECEPTIONS * CHAIN FREE * FARMLAND VIEWS * LARGE GARDENS * POTENTIAL TO EXTEND (STP)
Introducing a charming cottage-style semi-detached house nestled in the picturesque semi-rural setting of Steward Green, Epping. This delightful home boasts a welcoming ground floor that includes two cozy reception rooms, one highlighted by a feature fireplace (needing reinstating), perfect for relaxing evenings. The kitchen is equipped with wooden work surfaces, wooden units & built in oven and hob. Additionally, the ground floor features a white three-piece bathroom and handy understairs storage. As you ascend to the first floor, you'll discover three bedrooms, two doubles & a good single that provide a peaceful retreat, alongside a convenient loft hatch off the landing for easy access to the attic.
Outside, the property shines with a large rear garden predominantly laid to lawn, complemented by a charming brick-built shed with a matching tiled roof and a lovely patio area. The garden enjoy serene rear views that enhance your outdoor experience. The front garden offers a vast lawn area with exciting potential for a parking area which the buyer would be responsible for creating. This home perfectly combines comfort, space, and the allure of nature, making it an exceptional opportunity not to be missed.
Location: Close to parts of Epping Forest, arable farmland & "The Merry Fiddlers" gastro pub. Approx. 1.25 miles (2km) from the Town centre offering a busy High Street, pubs, restaurants & leisure facilities. Several well-regarded state schools in the local area & leisure facilities including golf, sport clubs and centres. Transport links: M11 (Junction 7) 4.4 miles (7.1 km) & the M25 (Junction 26) 4.8 miles (12.9 km). Epping Tube Station serving London is located 1.1 miles (1.8 km) from the property.
Ground Floor -
Living Room - 3.51m x 3.10m (11'6" x 10'2") -
Dining Room - 3.40m x 3.56m (11'2" x 11'8") -
Kitchen - 1.83m x 1.91m (6' x 6'3") -
Family Bathroom - 2.97m x 2.29m (9'9" x 7'6") -
First Floor -
Bedroom One - 3.38m x 3.10m (11'1" x 10'2") -
Bedroom Two - 3.38m x 3.56m (11'1" x 11'8") -
Bedroom Three - 3.18m x 2.31m (10'5" x 7'7") -
External Area -
Rights Of Way (See Notes) - A: The owner is to be responsible for creating parking within the boundary of the property within one year from the date of the sale transfer. The owner is responsible for obtaining the relevant permissions.
B: The owner shall have a temporary right to park up to two vehicles in the area shaded yellow on the sale plan for a period of one year from the date of the sale transfer while the owner establishes a parking area within the property's boundary.
C: The accessway which is the green crossed hatched area and purple hatched area is to consist of a level surface no higher than the current ground level.
D: The Purchaser to have a right of way including a right to undertake improvements works and maintain said accessway with or without vehicles over the green crossed hatched area and purple hatched area to get to and from the property at all times.
E: The Purchaser is to be responsible for obtaining planning permission and for creating an access over the green crossed hatched area and purple hatched area. The Purchaser must submit plans to the Vendor for approval before submitting a planning application.
F: The Purchaser before doing any works to the green crossed hatched area and purple hatched area must seek Vendors consent.
G: The Purchaser is not to obstruct, block, store on or park on the green crossed hatched area and purple hatched area.
H: The Purchaser is to contribute a fair and reasonable proportion based on usage to the maintenance of the green crossed hatched area and purple hatched area.
I: The Purchaser has a pedestrian licence to pass and repass on foot only over the brown shaded area but the Vendor reserves the right to revoke this licence at any time.
Additional Notes - A:Within the green belt
B: Part of the property is within Flood Zones 2 and 3.
C: River and sea: part of the property is designated within a River and Sea Zone with a 1 in 100 chance of flooding each year from a river and 1 in 200 chance of flooding each year from sea
D: Surface water: the majority of the property is within a surface water zone with a 1 in 100 chance of flooding each year.
Property Ref: 14350_33932941
Similar Properties
2 Bedroom Semi-Detached House | £500,000
* PRICE RANGE £500,000 - £525,000 * TWO BEDROOMS * SEMI DETACHED PERIOD COTTAGE * MODERN FITTED KITCHEN * MODERN FIRST F...
3 Bedroom Cottage | Offers Over £500,000
* SEMI DETACHED COTTAGE * 3 BEDROOMS * 777.6 SQ FT VOLUME * FARMLAND VIEWS * LARGE GARDEN PLOTS * NO ONWARD CHAIN * POTE...
4 Bedroom Detached House | £500,000
* PRICE RANGE: £500,000 to £525,000 * FOUR BEDROOMS * DETACHED FAMILY HOME * NEWLY BUILT DEVELOPMENT * FARMLAND VIEWS *...
4 Bedroom Detached House | Guide Price £519,995
* STUNNING DETACHED HOME * AMAZING OPEN PLAN LIVING AREA * PRETTY REAR GARDEN * BLOCK PAVED DRIVEWAY * CLOSE TO ST ANDRE...
3 Bedroom Semi-Detached House | Offers in excess of £525,000
* MODERN DEVELOPMENT * SEMI-DETACHED * THREE BEDROOMS * EN-SUITE TO MASTER * VILLAGE LOCATION * CLOSE TO ARABLE FARMLAND...
Emberson Way, North Weald, Epping
3 Bedroom Link Detached House | £525,000
* PRICE RANGE £525,000 - £550,000 **BEAUTIFULLY PRESENTED * LINKED DETACHED HOUSE * THREE BEDROOMS * CONSERVATORY ** ATT...

Millers Estate Agents (Epping)
229 High Street, Epping, Essex, CM16 4BP
How much is your home worth?
Use our short form to request a valuation of your property.
Request a Valuation
