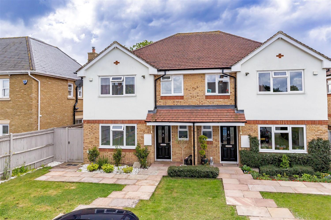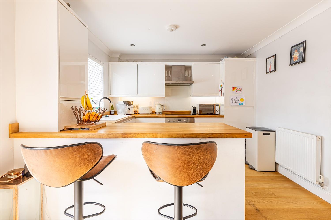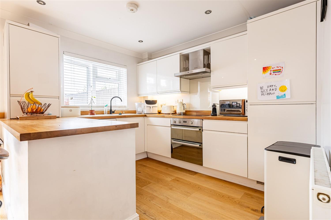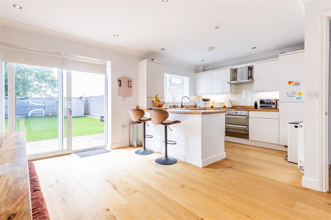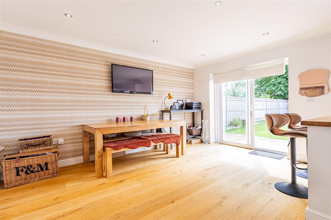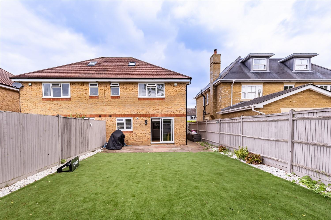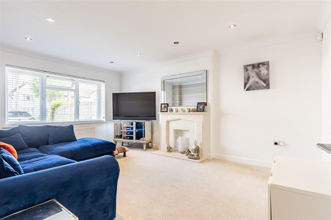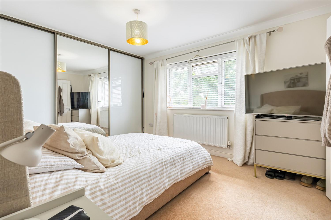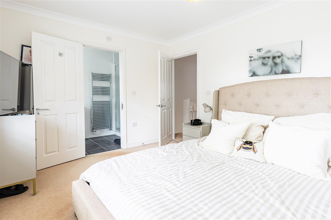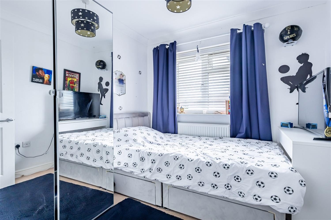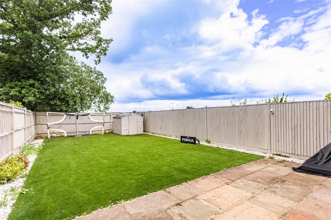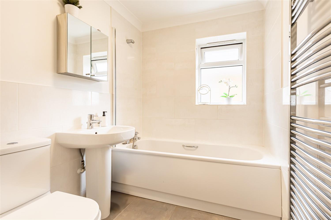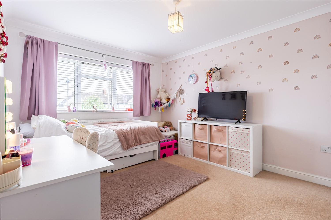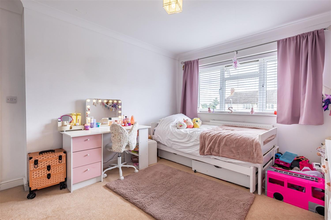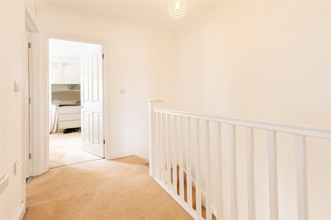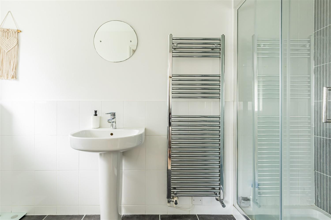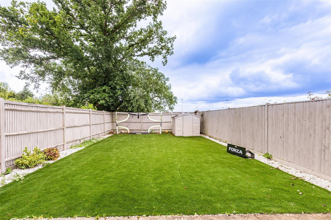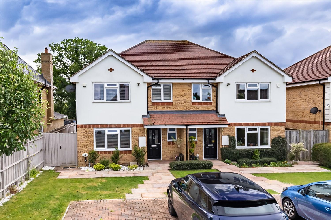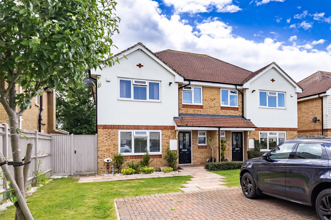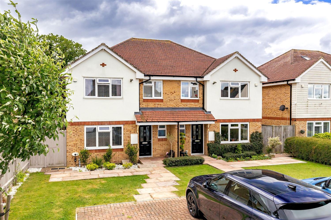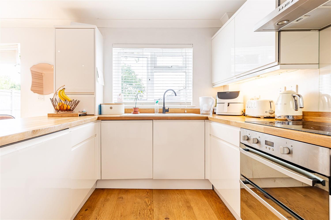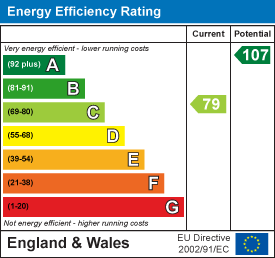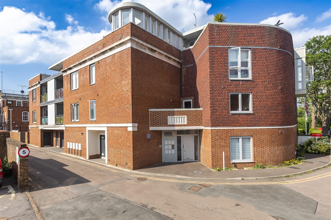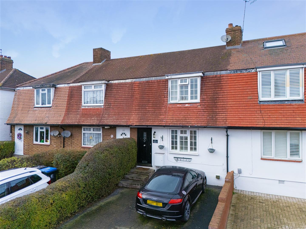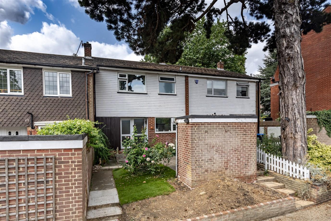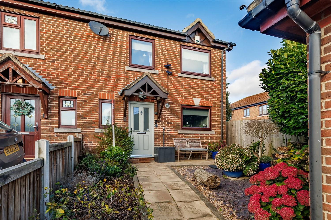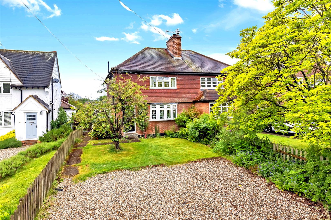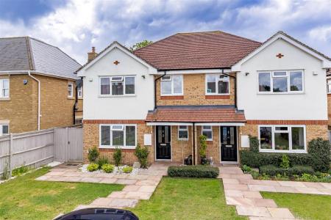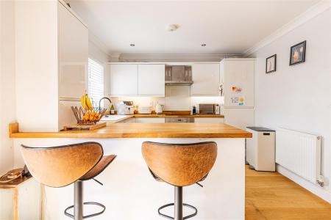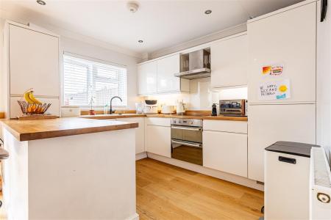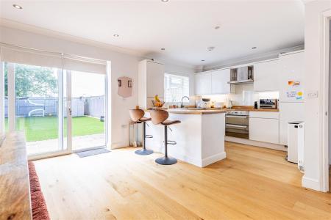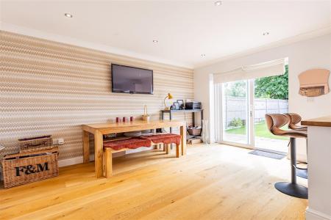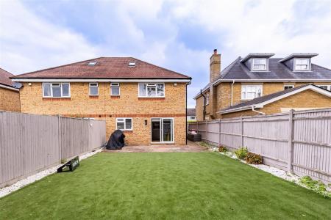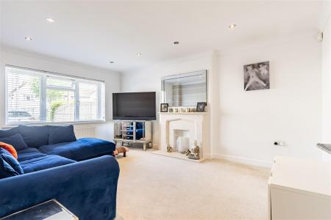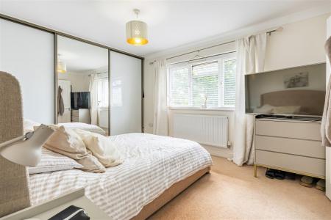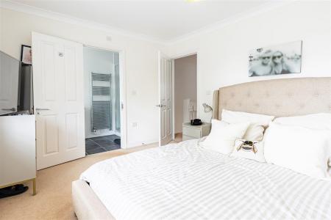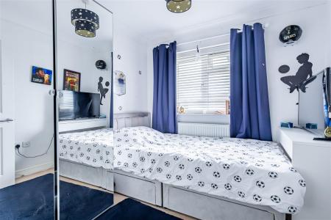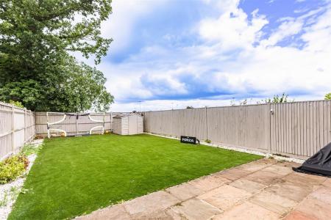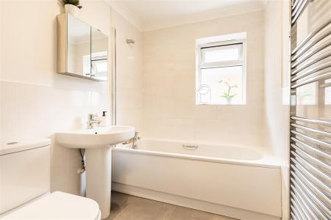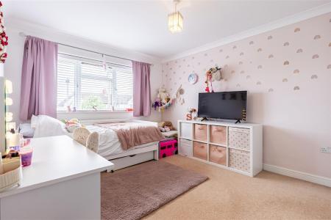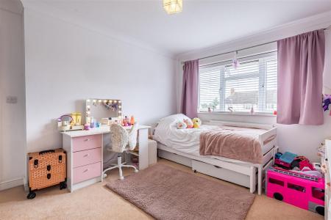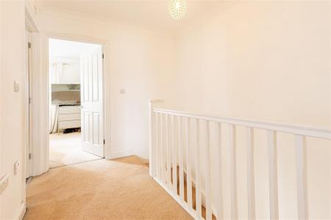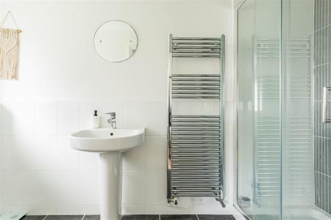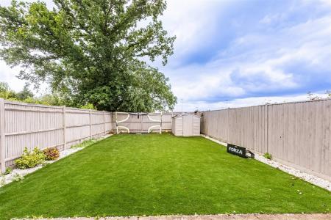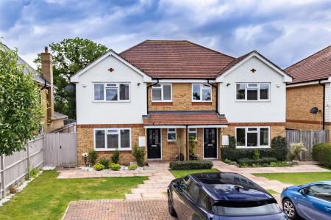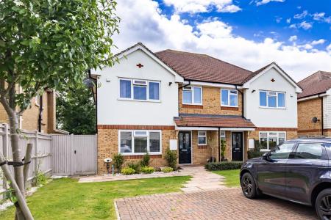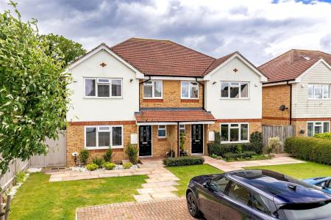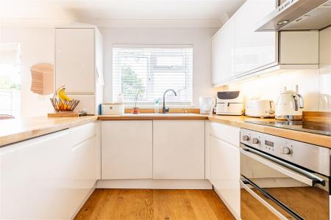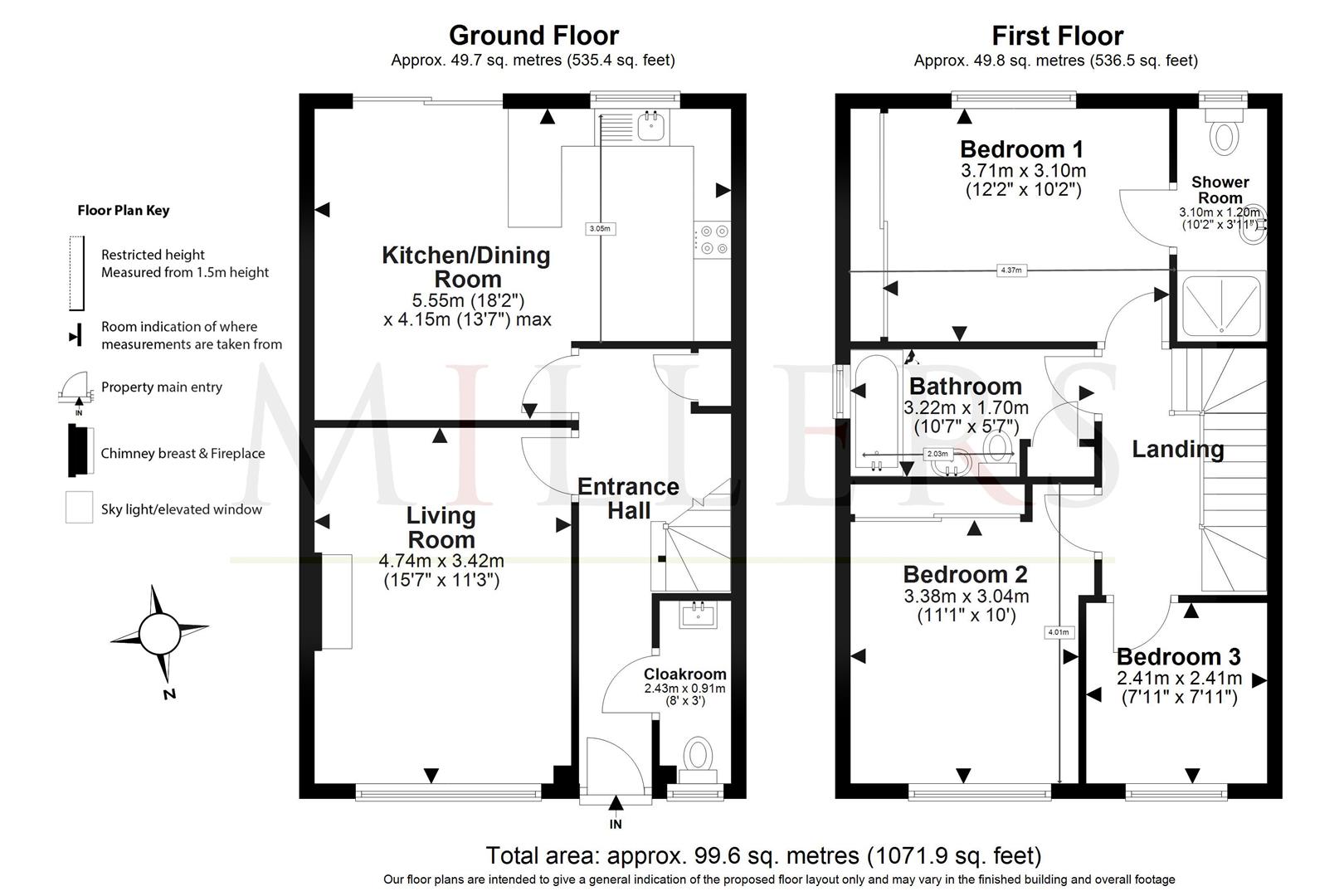- THREE BEDROOM SEMI
- 7 MINS / 2.7 TO STATION
- APPROX. 1072 SQ FT VOLUME
- BLOCK PAVED PARKING
- 3 MINS / 1.4 MILES TO M11
- SIDE GARDEN ACCESS
- GAS RADIATOR HEATING
- DOUBLE GLAZED WINDOWS
- TWO BATHROOMS
3 Bedroom Semi-Detached House for sale in Thornwood
* MODERN DEVELOPMENT * SEMI-DETACHED * THREE BEDROOMS * EN-SUITE TO MASTER * VILLAGE LOCATION * CLOSE TO ARABLE FARMLAND *
We are pleased to present this modern semi detached family home located on the outskirts of Epping Town, in the peaceful village of Thornwood. The property offers off-street parking for two vehicles on a block-paved driveway, which overlooks arable farmland.
Upon entering, you are welcomed into an entrance hall that leads to a living room facing the front of the house. Stairs ascend to the first floor, and doors provide access to a guest cloakroom, an understairs storage cupboard, and a fully fitted kitchen-dining room. The kitchen features patio doors that open to the rear garden, along with a built-in oven, hob, extractor fan, and a breakfast bar.
On the first floor, a landing grants access to three bedrooms, comprising two doubles and a good-sized single bedroom. There is an en-suite to the master bedroom and a three-piece bathroom suite with white sanitary ware. additionally, access to the loft space which lends itself for a loft conversion to create a fourth bedroom (subject to planning permission). The low maintenance rear garden is mainly laid artificial lawn, has a patio area and gated side access.
The village of Thornwood Common is situated on the northern edge of Epping Town and is approx.
2.5 miles from the High Street with is shops, bars, cafes, and restaurants. Epping provides access to London via its Central Line Station. Thornwood also has great road transport links at Hastingwood for the A414 and the M11 to Cambridge & London. Thornwood has a two petrol station garages which provide convenience shopping for everyday items and a car wash. There is a light industrial estate which offers a local cafe, pre schooling and a creche.
Ground Floor -
Entrance Hall - 5.49m x 1.14m (18' x 3'9") -
Cloakroom Wc - 2.44m x 0.91m (8' x 3') -
Living Room - 5.36m x 3.43m (17'7" x 11'3") -
Kitchen Diner - 5.54m x 4.14m (18'2" x 13'7") -
First Floor -
Bedroom One - 3.71m x 3.10m (12'2" x 10'2") -
En Suite Shower Room - 3.10m x 1.19m (10'2" x 3'11") -
Bedroom Two - 3.38m x 0.89m (11'1" x 2'11") -
Bedroom Three - 216.71m x 2.41m (711" x 7'11") -
Family Bathroom - 3.23m x 1.70m (10'7" x 5'7") -
External Area -
Rear Garden - 15.54m x 8.00m (51' x 26'3") -
Property Ref: 14350_33999101
Similar Properties
The Old Court House, Star Lane, Epping
2 Bedroom Flat | £525,000
*PRICE RANGE £525,000 TO £550,000 * LUXURY APARTMENT * ELEVATOR SERVICE * STUNNING OPEN PLAN LIVING SPACE * GATED PARKIN...
2 Bedroom Terraced House | Guide Price £525,000
* CHARACTER COTTAGE * TWO RECEPTION ROOMS * OFF STREET PARKING * CLOSE TO EPPING STATION * POTENTIAL TO EXTEND (STPP) *...
3 Bedroom End of Terrace House | Offers Over £525,000
* END TERRACE HOME * IMMACULATE THROUGHOUT * CONTEMPORARY KITCHEN/BREAKFAST ROOM * THREE BEDROOMS * CLOSE TO HIGH STREET...
3 Bedroom Terraced House | Guide Price £529,995
* PERFECT FOR EPPING STATION * THREE DOUBLE BEDROOMS * TERRACE HOUSE * GARAGE EN-BLOC * NO ONWARD CHAIN * We are excited...
Green Close, Epping Green, Epping
4 Bedroom Semi-Detached House | Guide Price £535,000
Set within the picturesque village of Epping Green, this delightful four-bedroom extended semi-detached property combine...
3 Bedroom Semi-Detached House | Guide Price £535,000
* ATTRACTIVE SEMI DETACHED HOME * TWO RECEPTON AREAS * OFF STREET PARKING * DESIRABLE VILLAGE LOCATION * APPROX. 1025.00...

Millers Estate Agents (Epping)
229 High Street, Epping, Essex, CM16 4BP
How much is your home worth?
Use our short form to request a valuation of your property.
Request a Valuation
