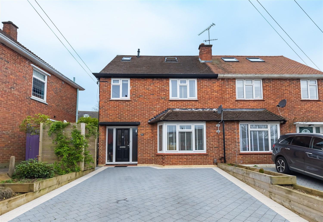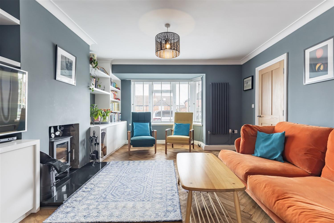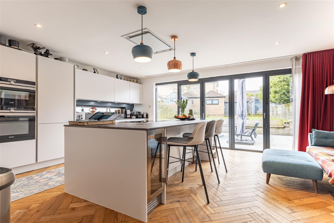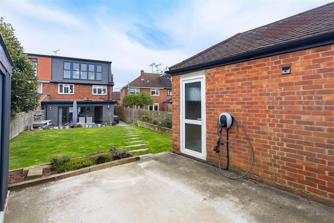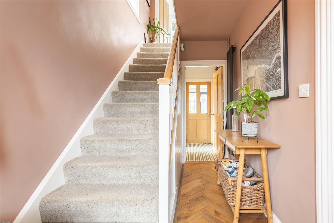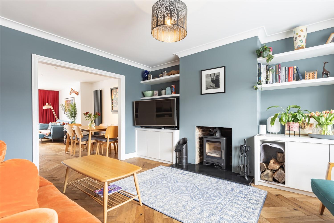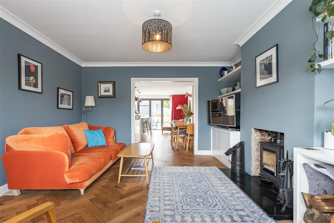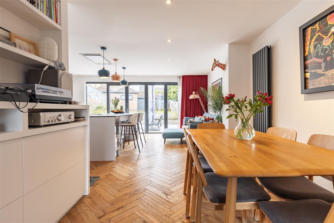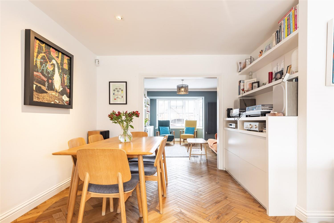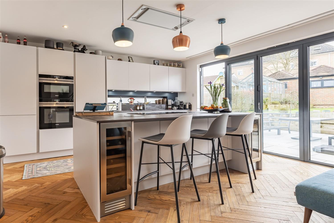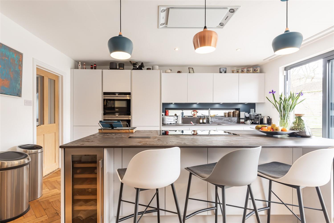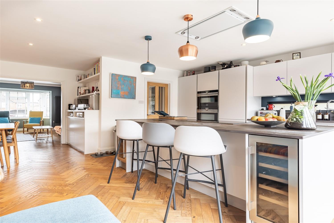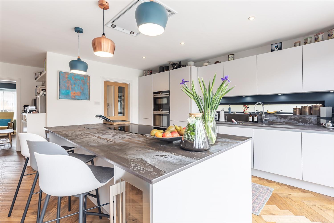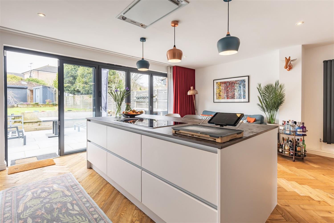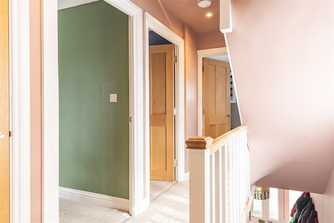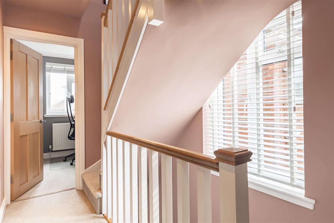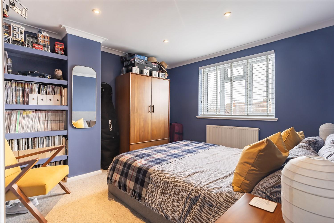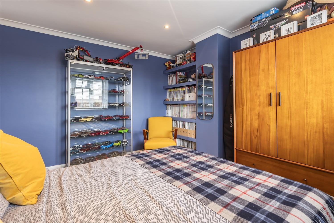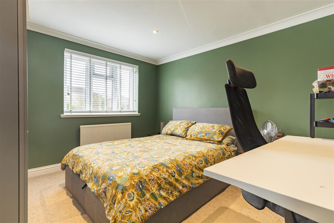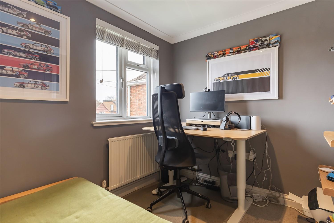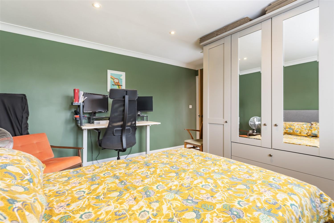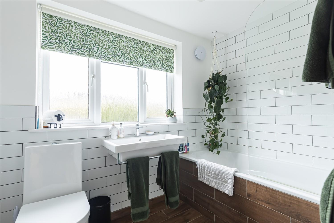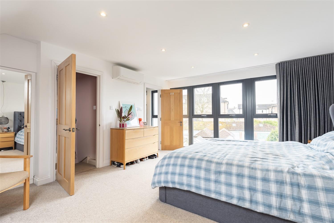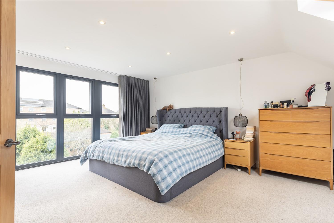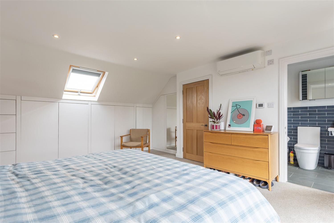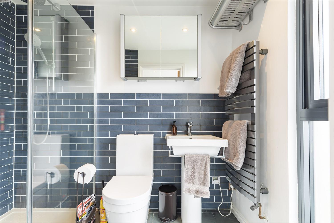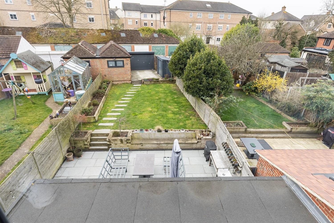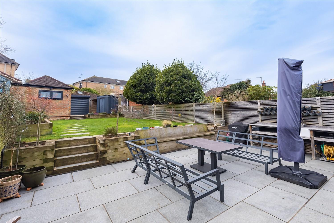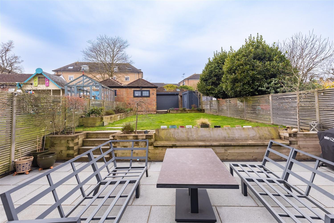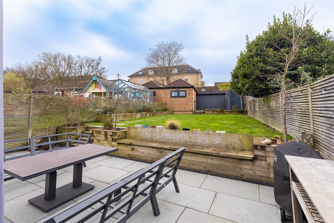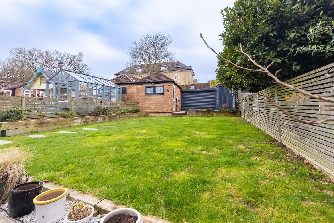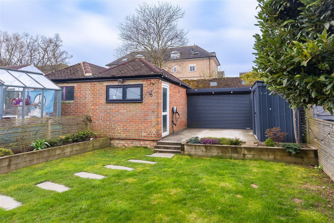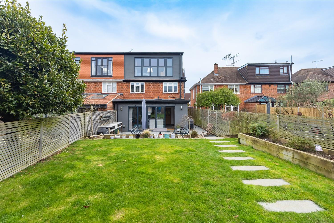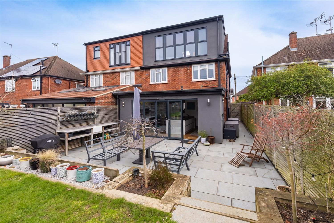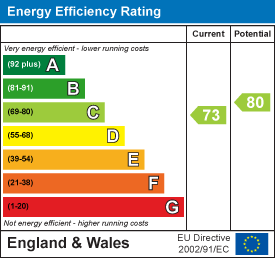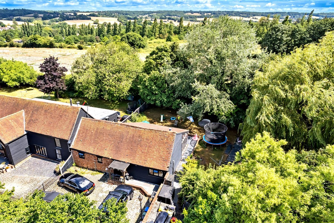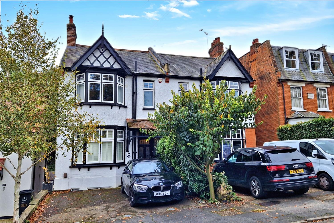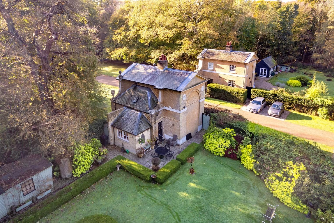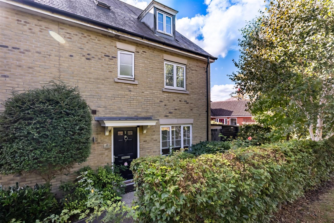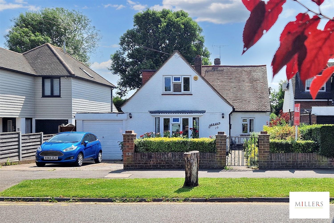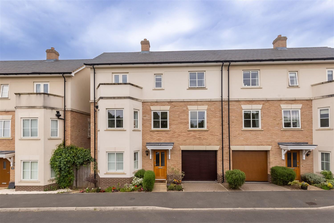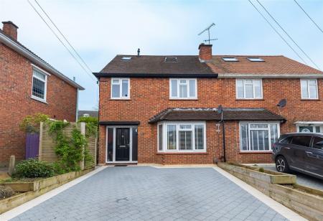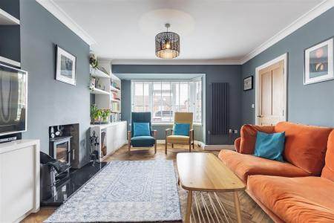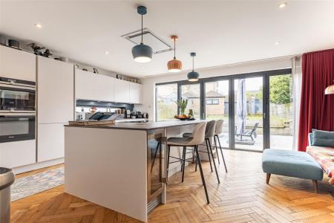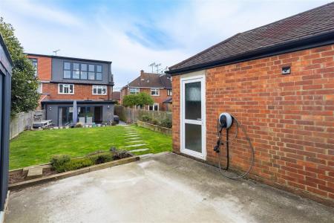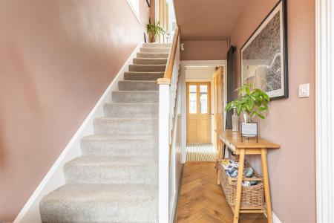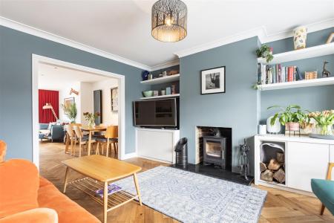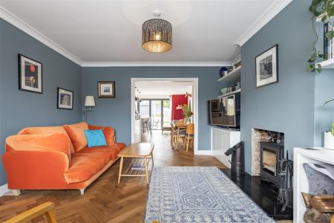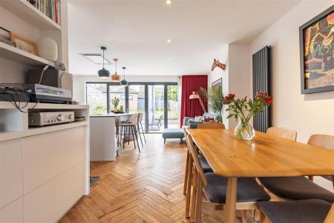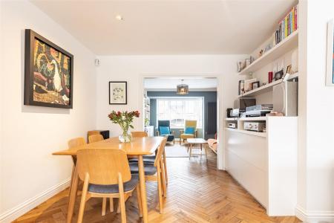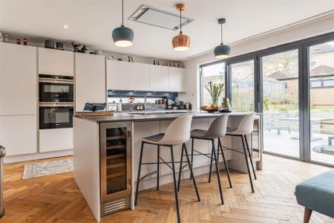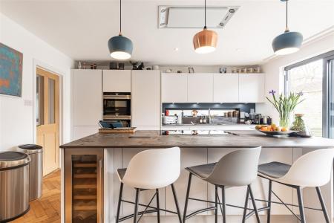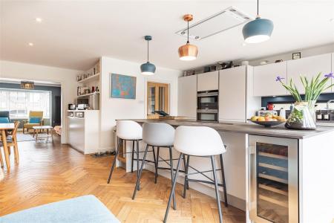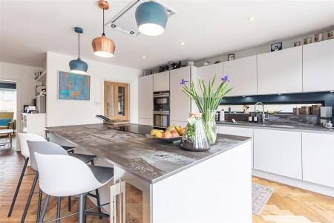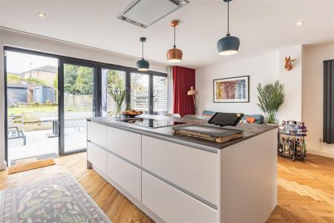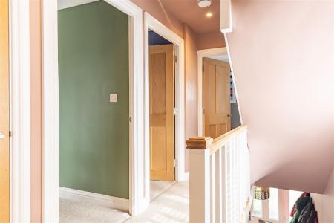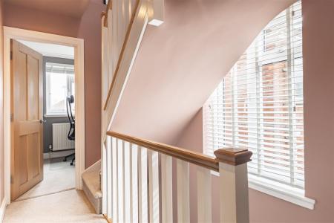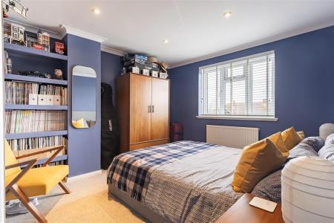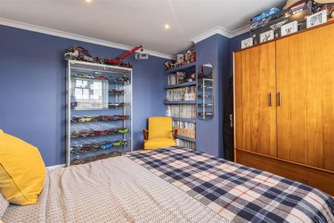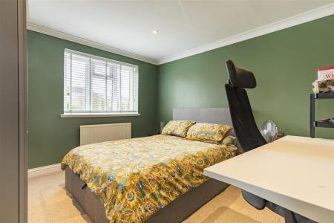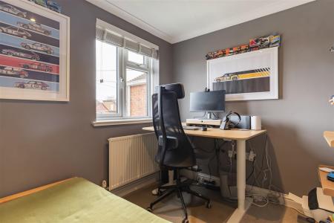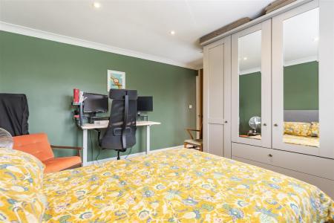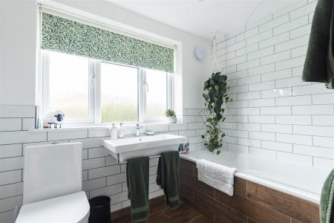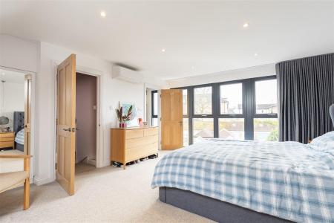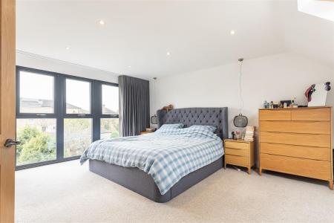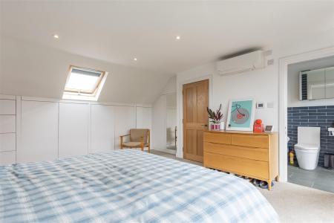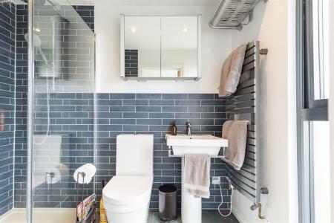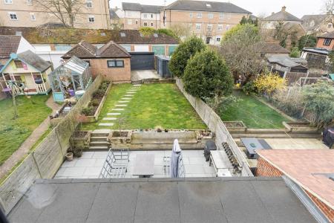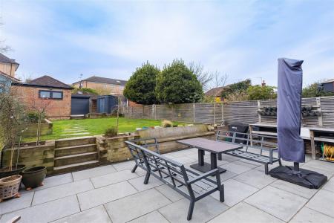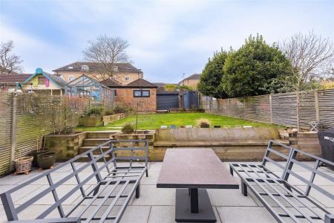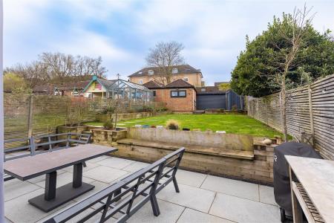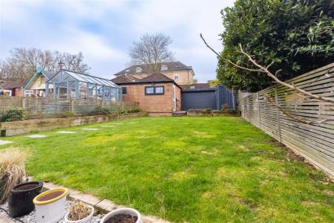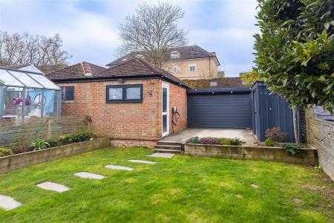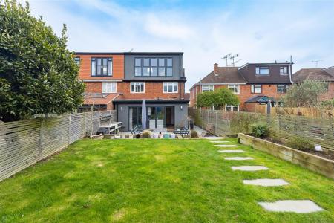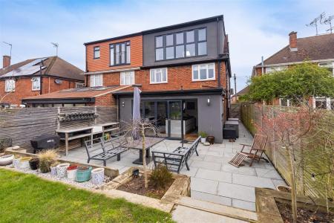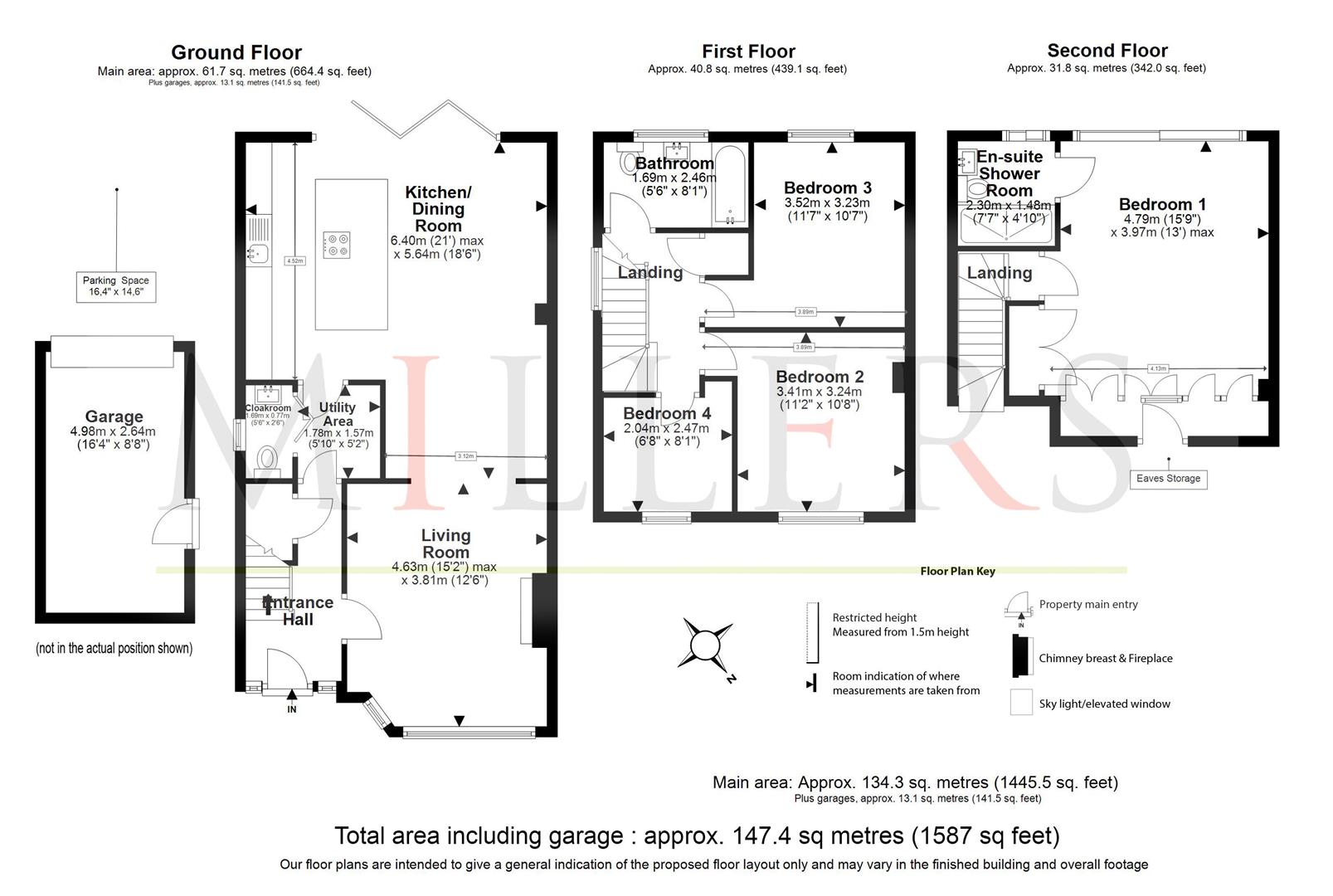- EXTENDED ACCOMMODATION
- FOUR BEDROOM HOUSE
- TWO BATHROOM
- GARAGE & SECURE PARKING
- KITCHEN/DINING ROOM
- IMMACULATE CONDITION
- UTILITY ROOM
- WALK TO HIGH STREET
- CLOSE TO LOCAL SCHOOLS
4 Bedroom Semi-Detached House for sale in Epping
* EXTENDED HOME * SEMI DETACHED * FOUR BEDROOMS * TWO BATHROOMS * DETACHED GARAGE & SECURE PARKING TO THE REAR * LANDSCAPED REAR GARDEN * PAVED FRONT GARDEN * KITCHEN / DINING ROOM * CLOSE TO SCHOOLS * WALK TO HIGH STREET * EASY ACCESS TO STATION *
Nestled on the charming Tower Road in Epping, this beautifully extended and refurbished semi-detached house offers a perfect blend of modern living and classic comfort. With four spacious bedrooms, this property is ideal for people seeking ample space to grow and thrive. The two well-appointed bathrooms ensure convenience for all, making morning routines a breeze.
Upon entering, you will find two inviting reception rooms that provide versatile spaces for relaxation and entertainment. Whether you prefer a cosy gathering or a formal dinner party, these rooms can easily accommodate your needs. The heart of the home is undoubtedly the stylishly updated kitchen, which flows seamlessly into the living areas, creating an open and welcoming atmosphere.
The property boasts the added benefit of a detached garage and parking for one vehicle at the rear with the benefit of a electric car charger, providing both security and ease of access. The location is particularly appealing, as it is just a short stroll from Epping's vibrant high street, where you can enjoy a variety of shops, cafes, and local amenities.
This delightful home is perfect for those who appreciate a blend of contemporary design and practical living. With its prime location and generous living space, it presents an excellent opportunity for anyone looking to settle in this sought-after area. Do not miss the chance to make this wonderful property your new home.
Ground Floor -
Utility Area - 1.78m x 1.57m (5'10" x 5'2") -
Cloakroom - 1.68m x 0.76m (5'6 x 2'6) -
Living Room - 4.63m x 3.81m (15'2" x 12'6") -
Kitchen/ Dining Room - 6.40m x 5.64m (21'0" x 18'6") -
First Floor -
Bedroom Two - 3.41m x 3.24m (11'2" x 10'8") -
Bedroom Three - 3.52m x 3.23m (11'7" x 10'7") -
Bedroom Four - 2.46m x 2.03m (8'1 x 6'8) -
Bathroom - 2.46m x 1.68m (8'1 x 5'6) -
Second Floor - Door to:
Bedroom One - 4.79m x 3.97m (15'9" x 13'0") -
En-Suite Shower Room - 2.31m x 1.47m (7'7 x 4'10) -
External Area -
Rear Garden - 17.68m max x 7.62m (58'0 max x 25'0) -
Garage - 4.98m x 2.64m (16'4 x 8'8) -
Property Ref: 14350_33763585
Similar Properties
3 Bedroom Barn Conversion | £800,000
* PRICE RANGE: £800,000 - £875,000 * BARN CONVERSION * THREE BEDROOMS * STUNNING SURROUNDINGS * GATED PARKING AREA * 0.2...
5 Bedroom Semi-Detached House | Offers Over £800,000
* STUNNING CHARACTER HOME * LOUNGE DINER WITH FEATURE FIREPLACE * BASEMENT GARDEN ROOM * FIVE BEDROOM * MINUTES WALK TO...
2 Bedroom Detached House | Offers Over £800,000
* UNIQUE DETACHED GATE HOUSE * HISTORIC BUILDING * EPPING FOREST SETTING * FORMS PART OF THE COPT HALL ESTATE * GRADE II...
4 Bedroom Semi-Detached House | Guide Price £825,000
** SEMI DETACHED TOWN HOUSE ** OPEN PLAN FAMILY AREA ** MATURE GARDEN ** GARAGE ** Nestled in the highly sought-after Ki...
3 Bedroom Detached House | £850,000
* £850,000 - £900,000 * DETACHED HOUSE * THREE BEDROOMS * THREE RECEPTIONS * FAMILY ACCOMMODATION * WALK TO THEYDON PRIM...
5 Bedroom Semi-Detached House | Guide Price £850,000
* MODERN SEMI DETACHED * 2024 SQ FT VOLUME * VIEWS OVER OPEN FIELDS * TWO MASTER BEDROOMS WITH EN-SUITES * CLOSE TO HIGH...

Millers Estate Agents (Epping)
229 High Street, Epping, Essex, CM16 4BP
How much is your home worth?
Use our short form to request a valuation of your property.
Request a Valuation
