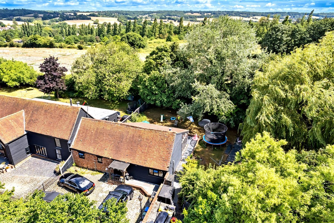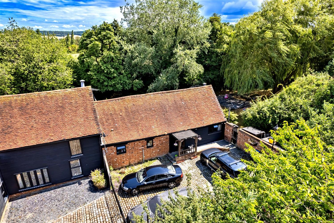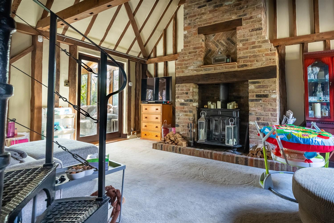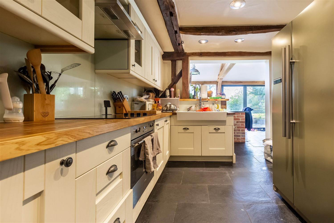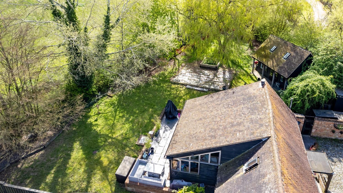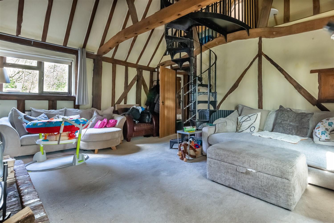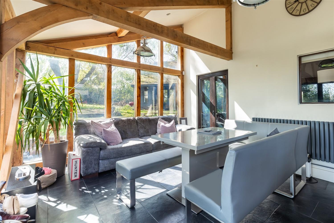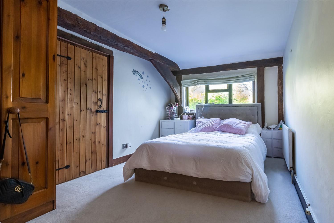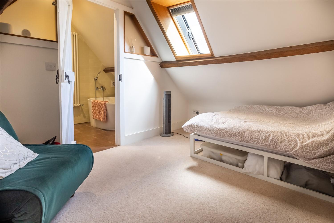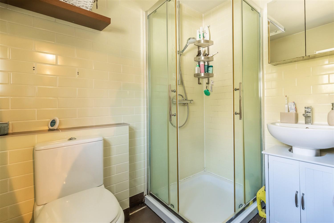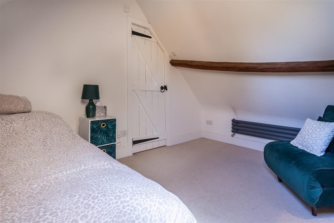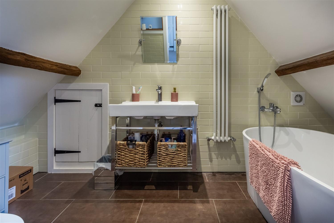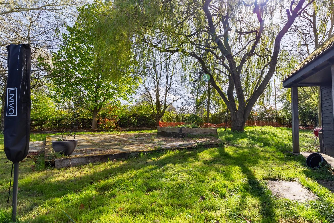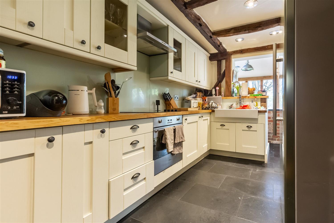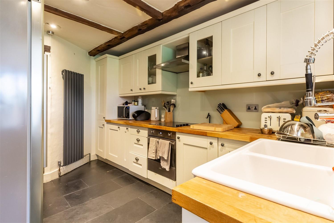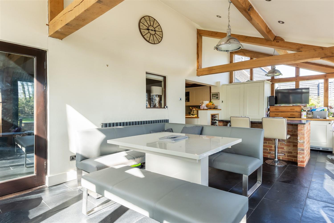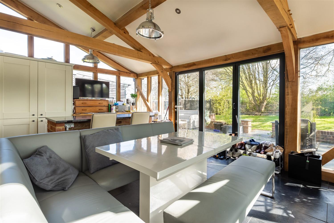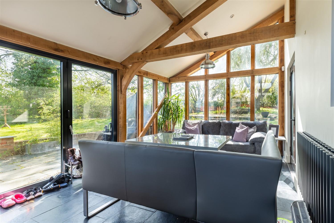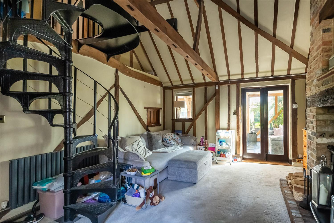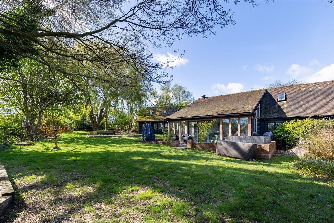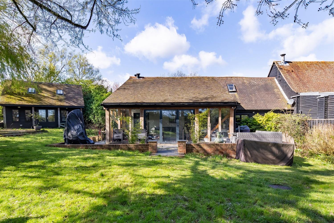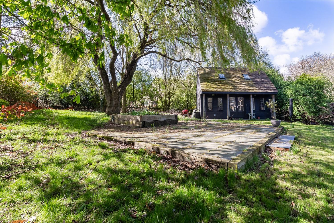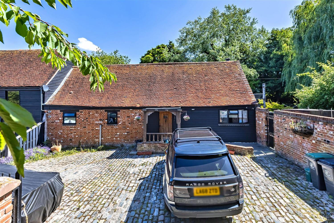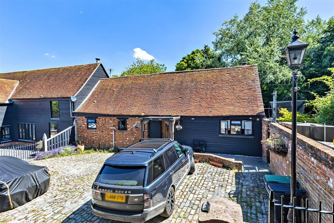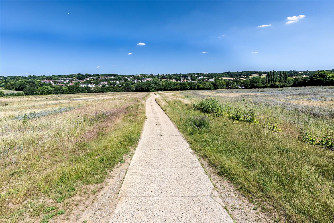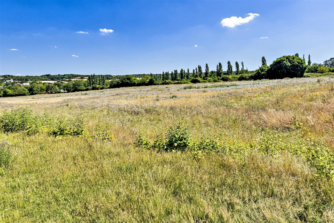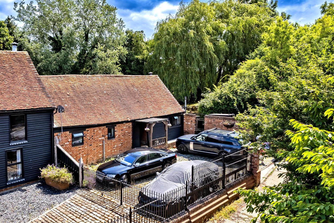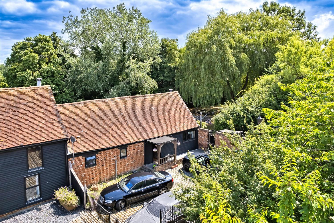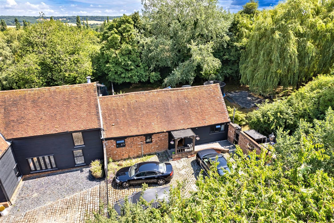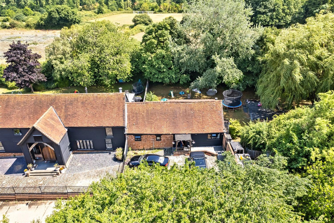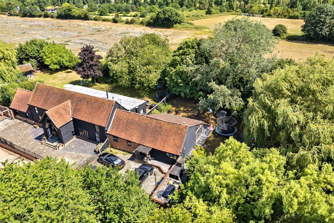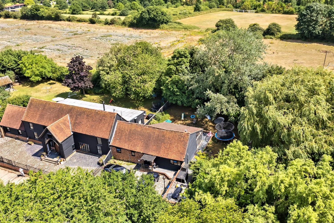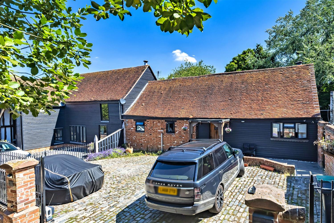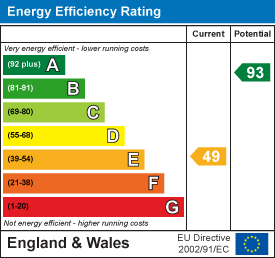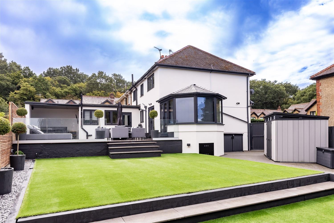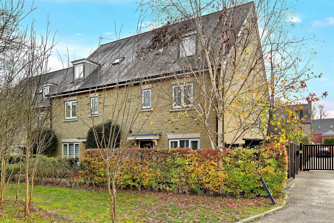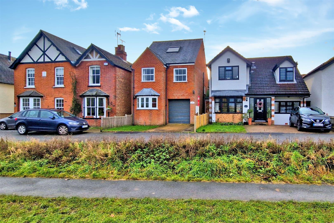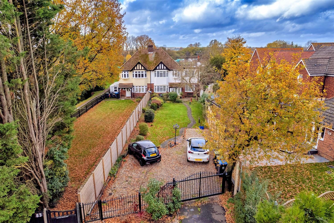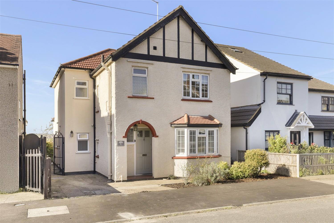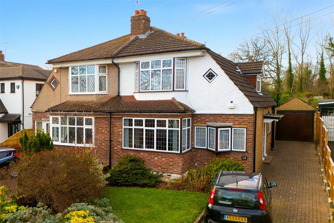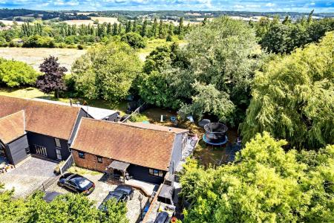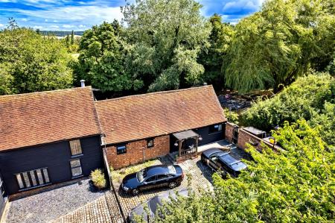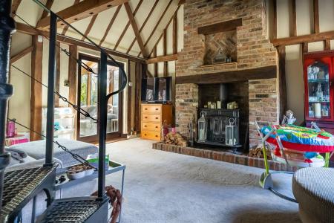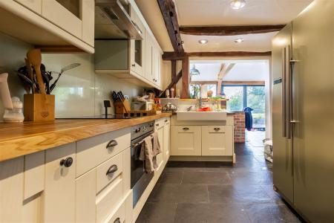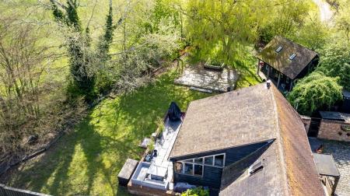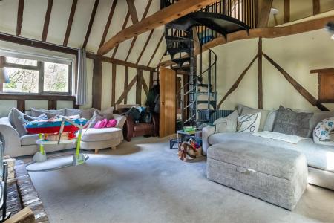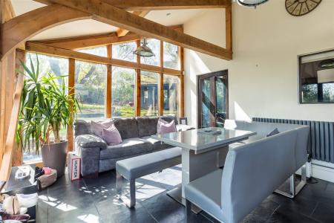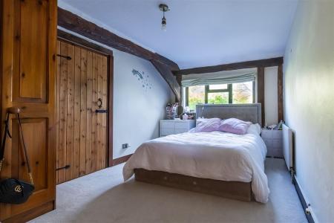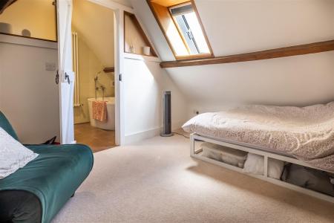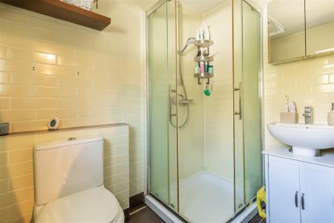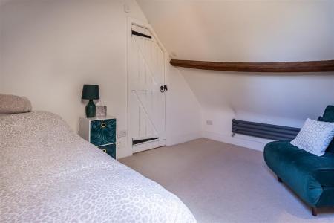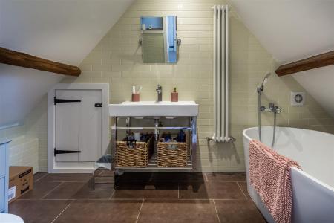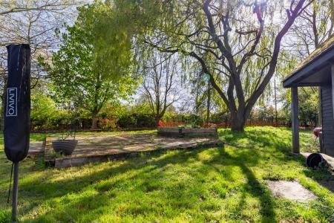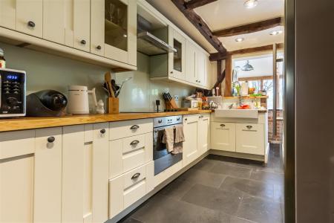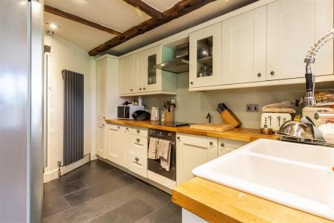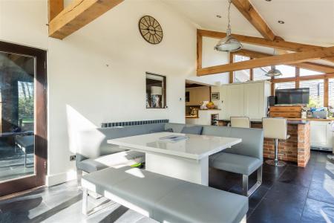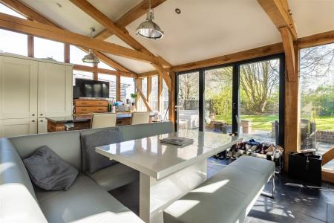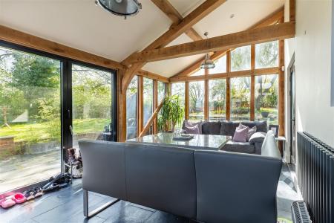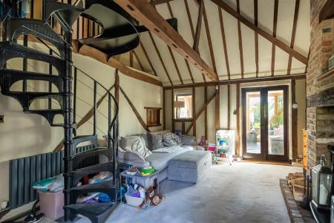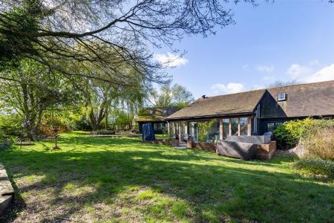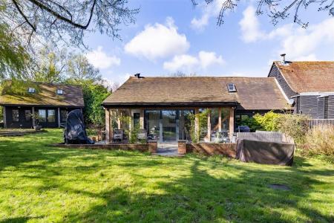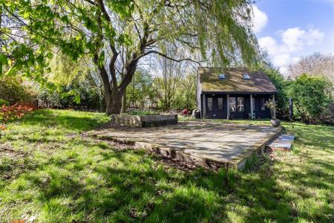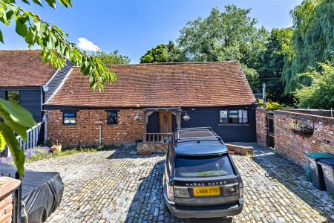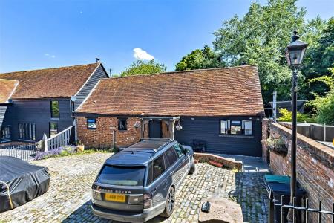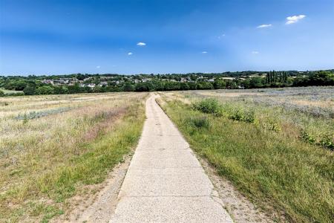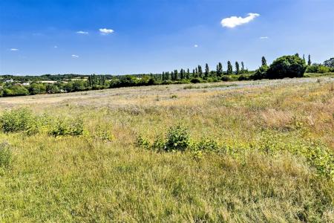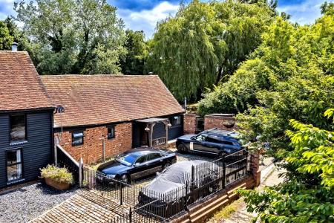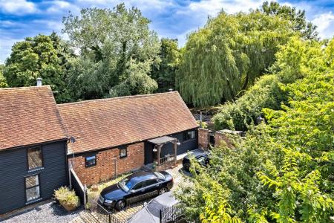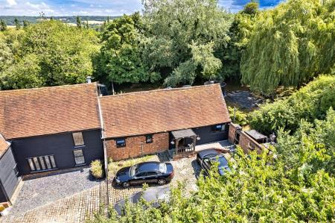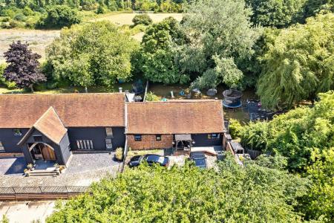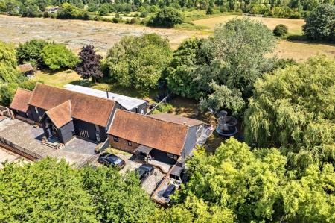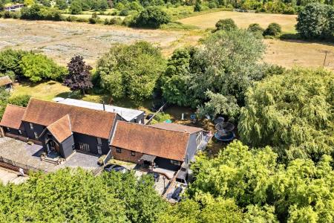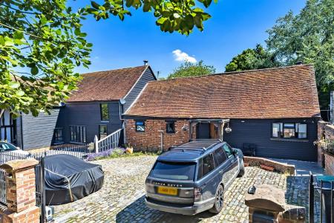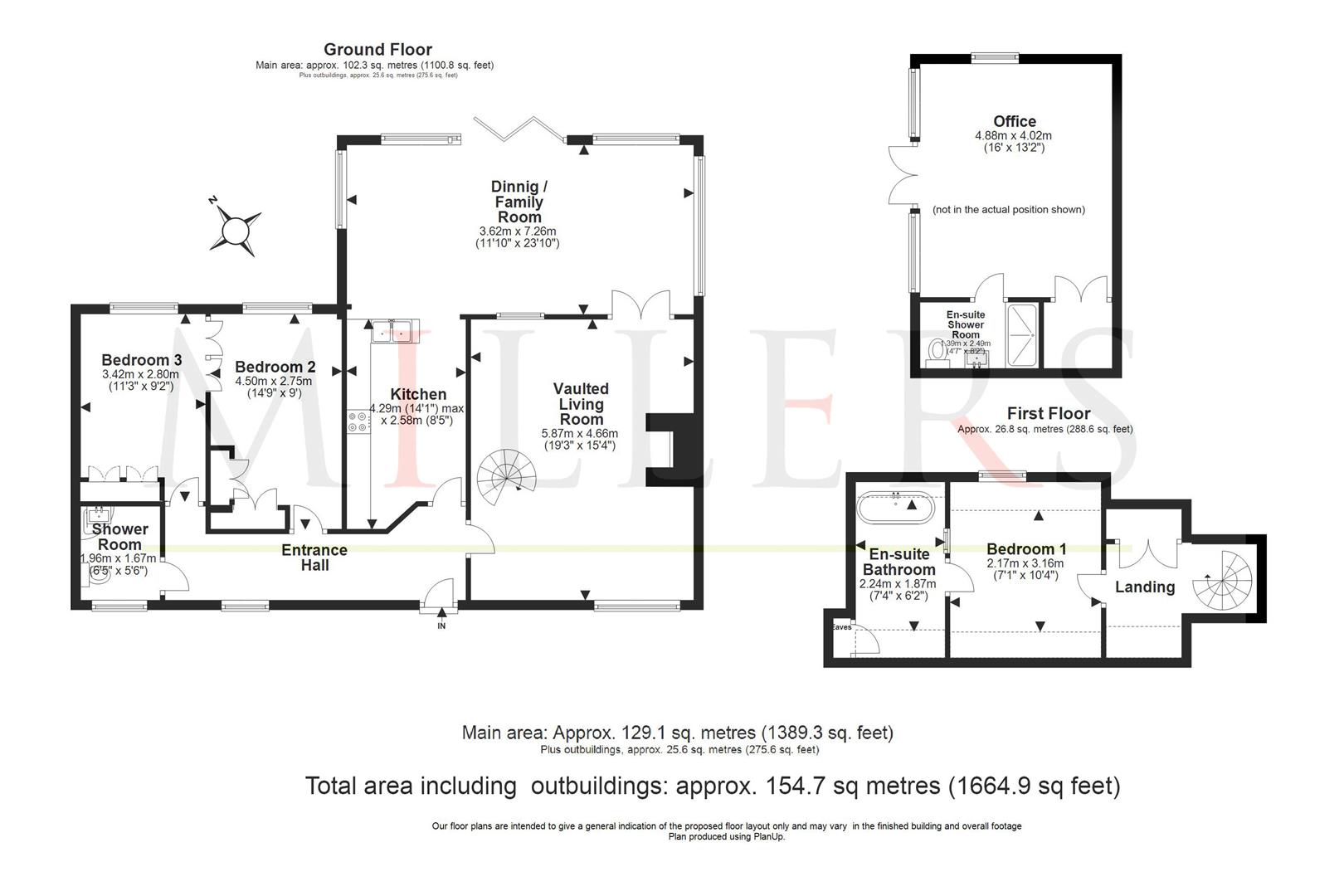- PRICE RANGE £800,000-£875,000
- 0.26 ACRE GARDEN PLOT
- APPROX. 1,664.9 Sq Ft VOLUME
- SEMI DETACHED FAMILY HOME
- 2 MINS 600 METERS TO SCHOOL
- 3 MINS 800 METERS TO STATION
- CHARACTER FAMILY HOME
- STUNNING INGLENOOK FIREPLACE
- GARDEN PLOT APPROX 130' x 62'
3 Bedroom Barn Conversion for sale in Epping
* PRICE RANGE: £800,000 - £875,000 * BARN CONVERSION * THREE BEDROOMS * STUNNING SURROUNDINGS * GATED PARKING AREA * 0.26 ACRE GARDEN PLOT * CHAIN FREE * GRADE II LISTED *
This beautifully presented, semi-detached, Grade II listed converted barn offers extended accommodation full of character. In recent years, the property has been improved & now provides a three-bedroom family home. Originally part of a larger detached farm building, The Bothy enjoys a peaceful setting with pleasant countryside views, while being less than 1 mile (approximately a 20-minute walk) from Epping Station.
The property features an entrance that leads into a stunning living room with a vaulted ceiling, an Inglenook fireplace & cast iron spiral stairs that ascend to the first floor. This living room seamlessly opens into a spacious family dining area that benefits from ample natural light through folding doors. The kitchen is equipped with a range of units, contrasting wooden worktops, built-in appliances & space for an American-style fridge freezer.
Bedrooms 2 & 3 are both double in size, equipped with wardrobe cupboards & showcase exposed wooden beams. There is a separate shower room with modern white sanitary ware. The first floor includes a large landing area with storage, a double bedroom & an en-suite bathroom.
The garden features a lodge-style building that is currently utilized as a home office, complete with its own separate en-suite. The gardens cover approximately 0.26 acres, are primarily laid to lawn & offer views of the surrounding farmland. The driveway is enclosed with electric gates & provides parking for 3 or 4 vehicles.
Flux Lane is conveniently located near open countryside at Stewards Green and parts of Epping Forest, approximately 0.9 miles from Epping Station. The bustling high street offers a variety of shops, restaurants, bars & cafes. There are also excellent local schools, including Epping St. Johns (ESJ), Epping Primary School, Ivy Chimneys & Coopersale.
Ground Floor -
Vaulted Living Room - 5.87m x 4.66m (19'3" x 15'3") -
Dining Family Room - 3.61m x 7.26m (11'10" x 23'10") -
Kitchen - 4.29m x 2.58m (14'1" x 8'6") -
Bedroom Two - 4.50m x 2.75m (14'9" x 9'0") -
Bedroom Three - 3.42m x 2.80m (11'3" x 9'2") -
Shower Room - 1.96m x 1.68m (6'5" x 5'6") -
First Floor -
Bedroom One - 2.17m x 3.16m (7'1" x 10'4") -
En-Suite Bathroom - 2.24m x 1.88m (7'4" x 6'2") -
External Area -
Office - 4.88m x 4.02m (16'0" x 13'2") -
En-Suite Shower Room - 2.49m x 1.40m (8'2" x 4'7") -
Garden - 39.62m x 18.90m (130' x 62') -
Driveway - 12.70m x 7.72m (41'8" x 25'4") -
Property Ref: 14350_33464816
Similar Properties
4 Bedroom Semi-Detached House | £800,000
* PRICE RANGE: £800,000 - £825,000 * BEAUTIFULLY PRESENTED * EXTENDED ACCOMMODATION * SEMI DETACHED * FOUR BEDROOMS * TW...
4 Bedroom Semi-Detached House | £800,000
* PRICE RANGE: £800,000 - £825,000 * SEMI DETACHED HOME * OPEN PLAN FAMILY AREA* GARAGE * NO ONWARD CHAIN *Nestled in th...
4 Bedroom Detached House | Offers in excess of £800,000
*DETACHED HOUSE * FOUR BEDROOMS * GARAGE & DRIVEWAY * STUNNING VIEWS * SHORT WALK TO STATION & SHOPS *APPROX 1,615 SQ FT...
4 Bedroom Semi-Detached House | Guide Price £825,000
* CHARMING & MODERN * SEMI DETACHED * EXTENDED FAMILY HOME * BEAUTIFULLY PRESENTED * GATED DRIVEWAY * CLOSE TO SHOPS & C...
3 Bedroom Detached House | £835,000
* PRICE RANGE £835,000 - £875,000 * DETACHED HOUSE * THREE BEDROOMS * BEAUTIFULLY REFURBISHED * STYLISH INTERIORS * SPEC...
3 Bedroom Semi-Detached House | Offers in excess of £850,000
* CHARACTER SEMI DETACHED HOME * TWO SPACIOUS RECEPTIONS ROOMS * IN NEED OF MODERNISATION * GREAT POTENTIAL TO ADD VALUE...

Millers Estate Agents (Epping)
229 High Street, Epping, Essex, CM16 4BP
How much is your home worth?
Use our short form to request a valuation of your property.
Request a Valuation
