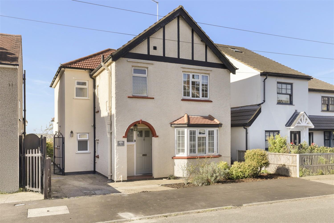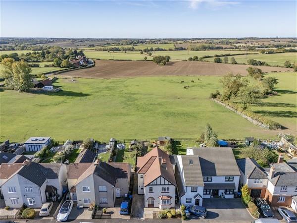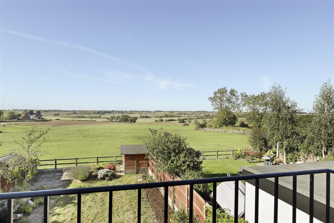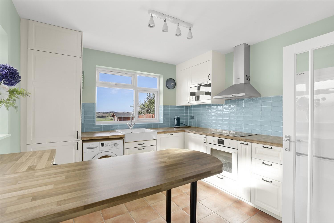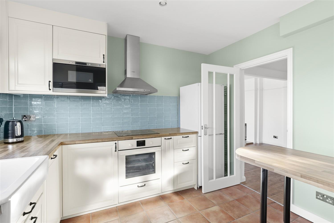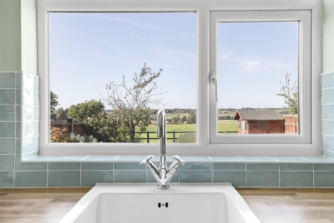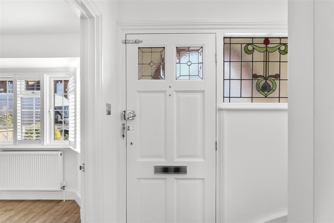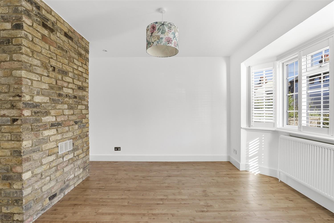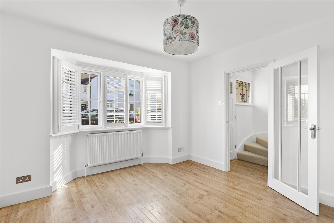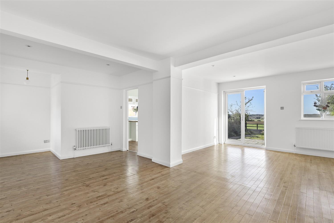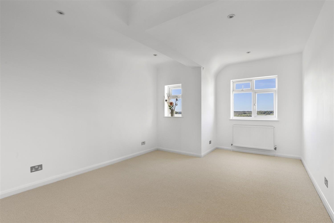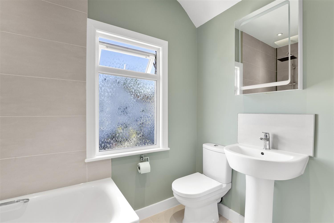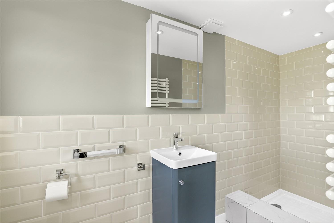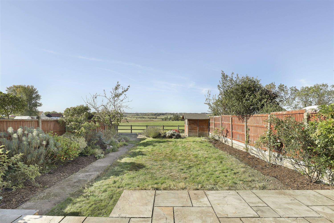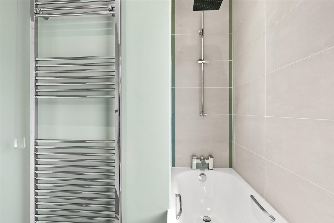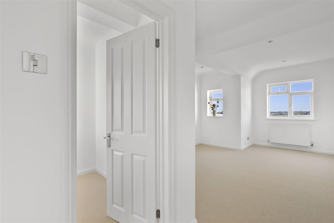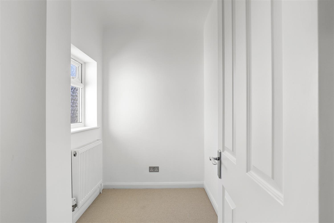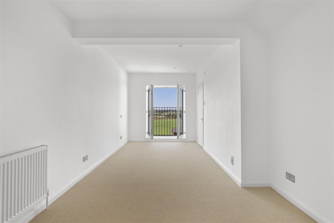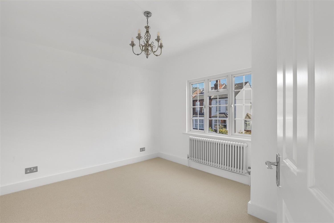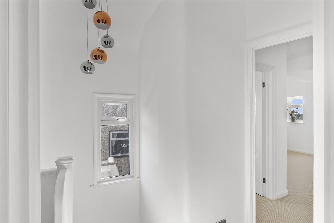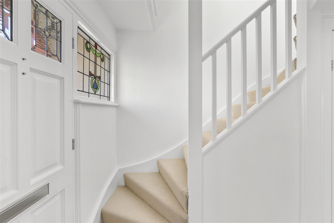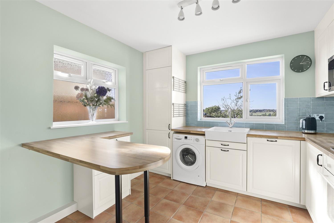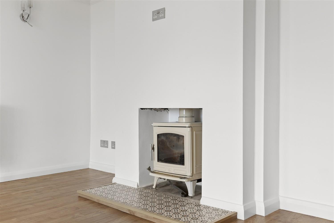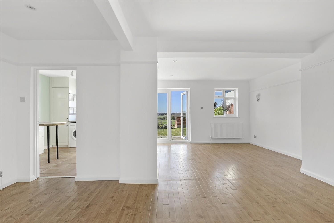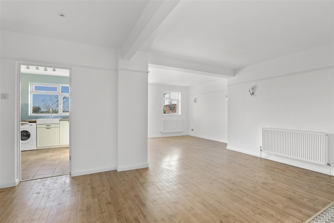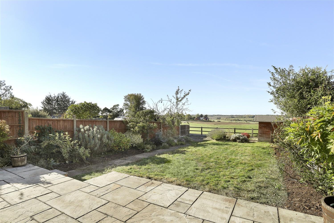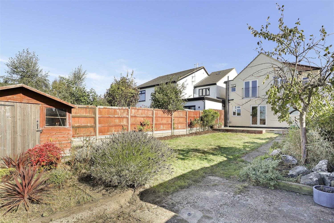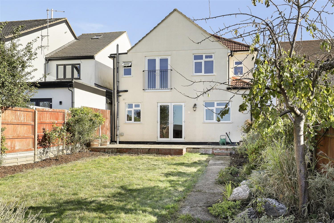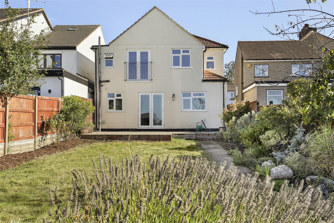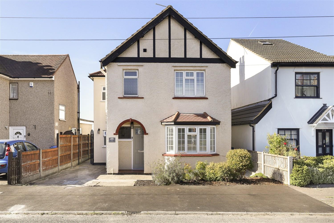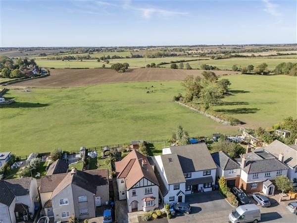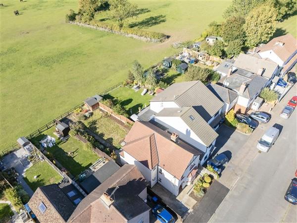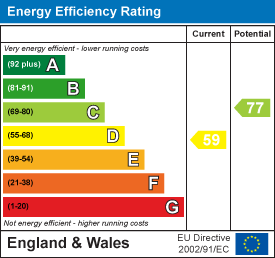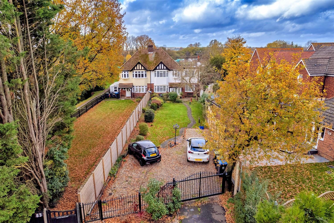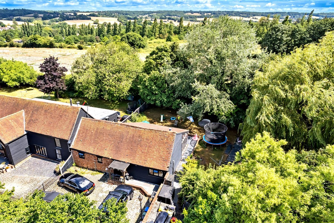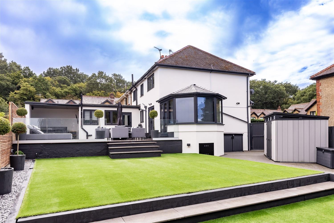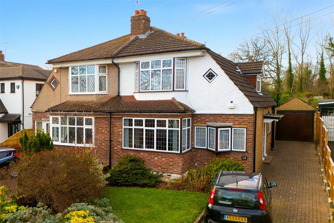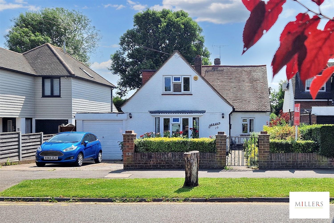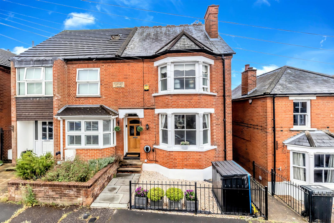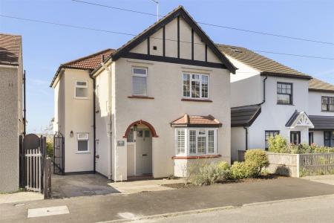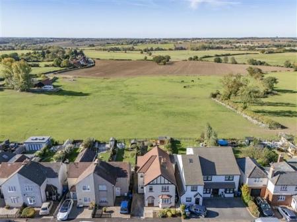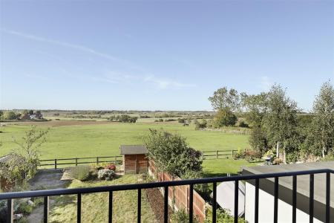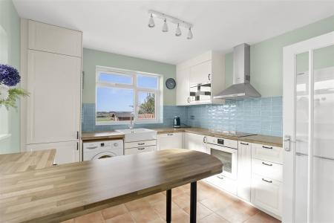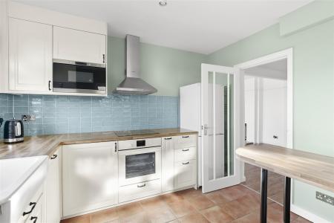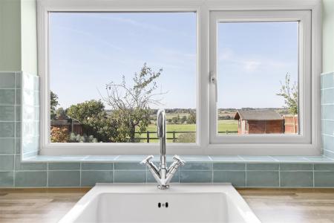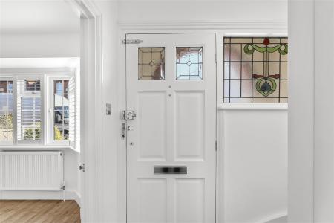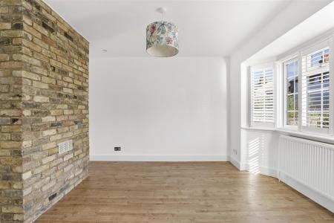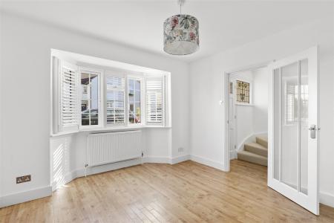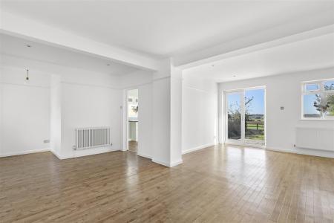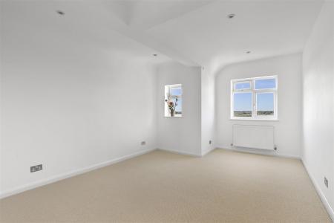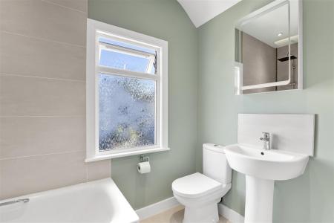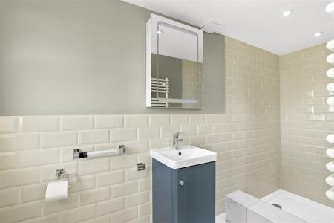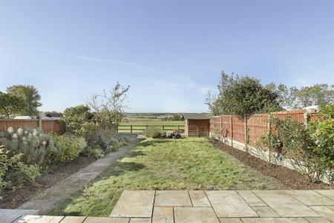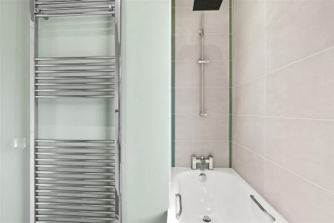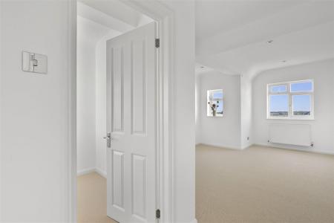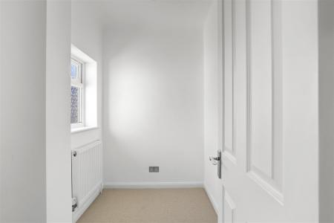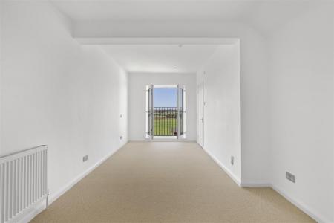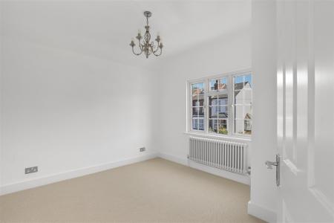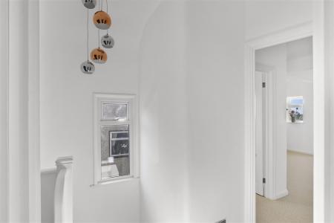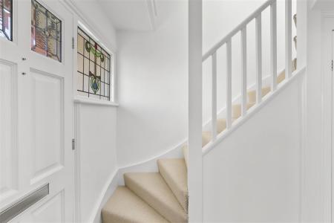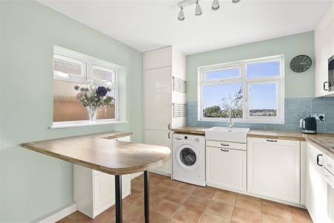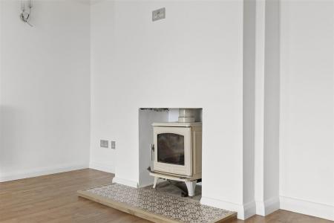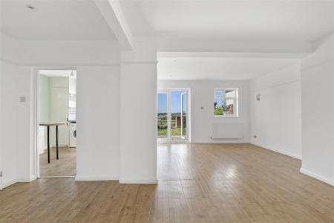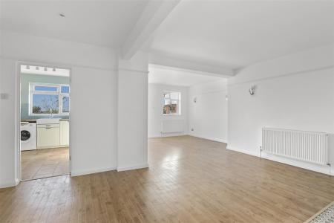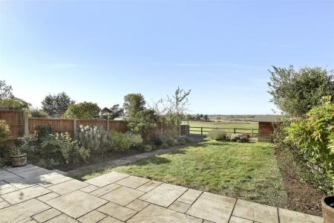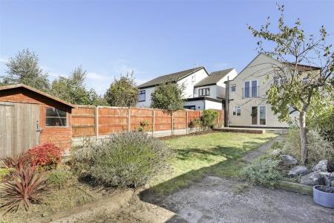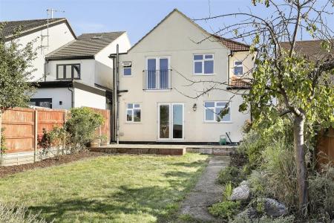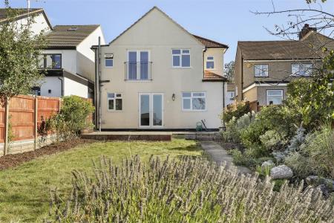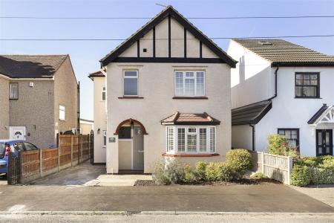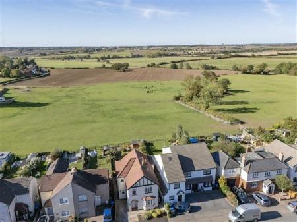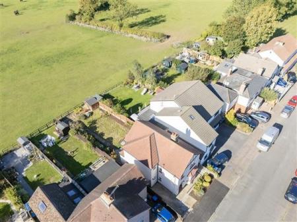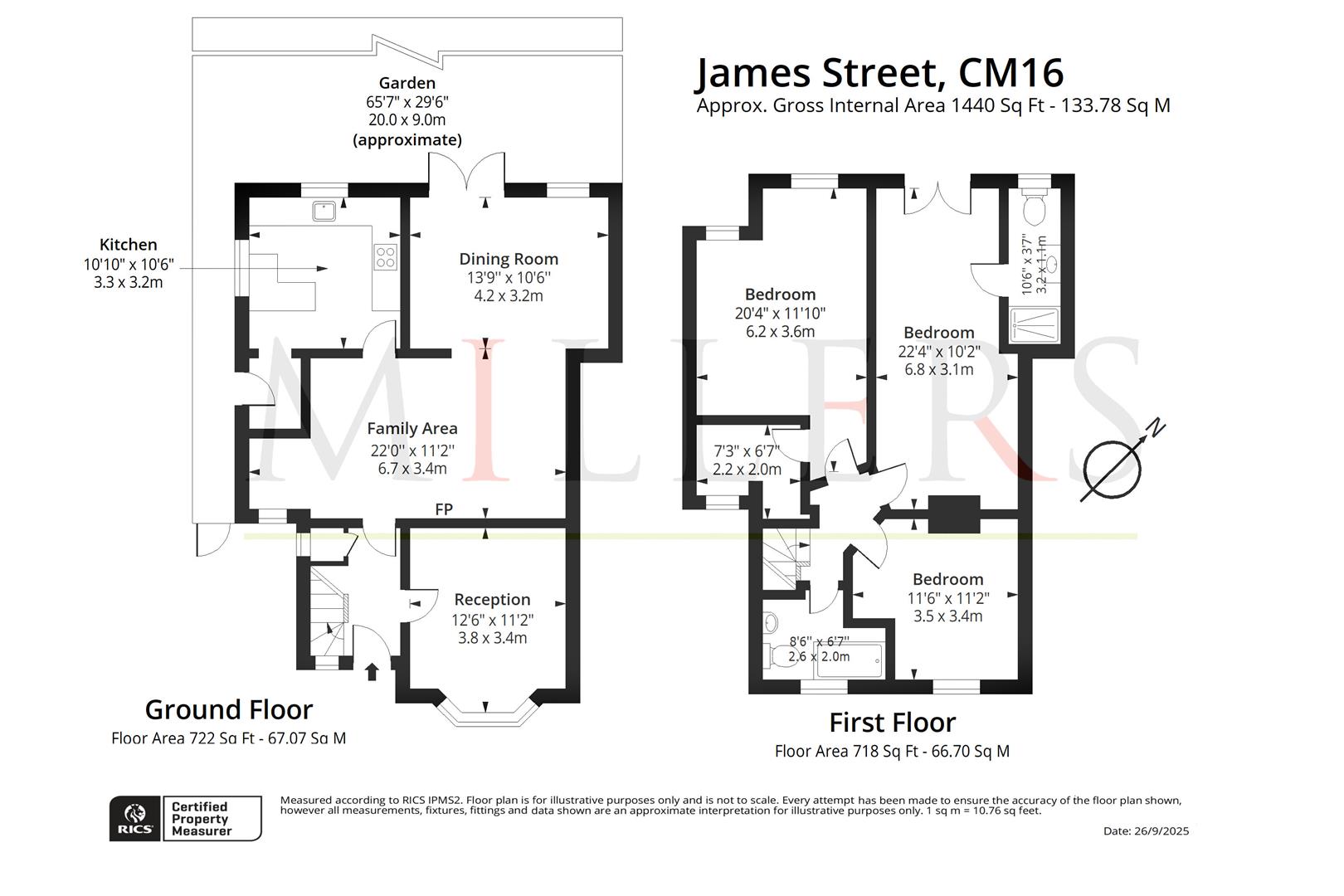- PRICE RANGE: £835,000 TO £875,000
- SPECTACULAR VIEWS TO REAR
- REFURBISHED THROUGHOUT
- 3 RECEPTIONS & 3 BEDROOMS
- 5 MINS - 1.3 MILES TO STATION
- POTENTIAL TO EXTEND (STP)
- OFF STREET PARKING
- APPROX. 1,440 SQ FT VOLUME
- NEW BATHROOM & EN-SUITE
3 Bedroom Detached House for sale in Epping
* PRICE RANGE £835,000 - £875,000 * DETACHED HOUSE * THREE BEDROOMS * BEAUTIFULLY REFURBISHED * STYLISH INTERIORS * SPECTACULAR REAR VIEWS * CUL-DE-SAC LOCATION * OFF ST PARKING *
Located in a charming cul-de-sac on James Street in Epping, this beautifully refurbished detached three-bedroom house offers a modern and contemporary ambiance. With stunning views at the rear, off-street parking, and a generous living space of 1,440 square feet, this is a property not to be missed.
Upon entering, you'll find a welcoming hallway featuring fresh carpet and stairs leading to the upper landing. The entrance hall opens into a spacious open-plan living & dining area that flows seamlessly into the kitchen, which boasts spectacular views of the rear garden and the expansive countryside beyond. The modern kitchen includes a family breakfast bar & has side access to the rear garden. The lounge dining area feature double doors that open to the rear garden, creating an inviting family space ideal for relaxation & entertaining.
Upstairs, you will find three spacious bedrooms & a modern family bathroom, complete with a rainwater shower. The master bedroom includes an en-suite bathroom, while the second & third bedrooms are also generously sized. The property boasts a versatile rear garden with potential for extension (STP). Outside, there is off-street parking and side access to the rear. The garden is designed for enjoyment, featuring a raised patio, a lawn surrounded by shrubs and bushes, as well as various seating areas where you can take in the breathtaking views.
James Street is not just a house; but a home filled with the feeling of the countryside. Conveniently situated just a short walk from Lindsey Street convieience shop, as well as the busy High Street, which offers a everyday shops, bars, cafes & restaurants. Epping Town benefits with access to the Underground, serving London and close transport links to the M25 Waltham Abbey / M11 Hastingwood an A414 to Chelmsford.
Ground Floor -
Reception Room - 3.81m x 3.40m (12'6 x 11'2) -
Kitchen - 3.30m x 3.20m (10'10" x 10'6") -
Family Area - 6.71m x 3.40m (22' x 11'2") -
Dining Room - 4.19m x 3.20m (13'9" x 10'6") -
First Floor -
Bedroom One - 6.81m x 3.10m (22'4" x 10'2") -
En-Suite - 3.20m x 1.09m (10'6" x 3'7") -
Bedroom Two - 6.20m x 3.61m (20'4" x 11'10") -
Walk In Wardrobe - 2.21m x 2.01m (7'3" x 6'7") -
Bedroom Three - 3.51m x 3.40m (11'6" x 11'2") -
Family Bathroom - 2.59m x 2.01m (8'6" x 6'7") -
External Area -
Rear Garden - 19.99m x 8.99m (65'7" x 29'6") -
Property Ref: 14350_34202727
Similar Properties
4 Bedroom Semi-Detached House | Guide Price £825,000
* CHARMING & MODERN * SEMI DETACHED * EXTENDED FAMILY HOME * BEAUTIFULLY PRESENTED * GATED DRIVEWAY * CLOSE TO SHOPS & C...
3 Bedroom Barn Conversion | £800,000
* PRICE RANGE: £800,000 - £875,000 * BARN CONVERSION * THREE BEDROOMS * STUNNING SURROUNDINGS * GATED PARKING AREA * 0.2...
4 Bedroom Semi-Detached House | £800,000
* PRICE RANGE: £800,000 - £825,000 * BEAUTIFULLY PRESENTED * EXTENDED ACCOMMODATION * SEMI DETACHED * FOUR BEDROOMS * TW...
3 Bedroom Semi-Detached House | Offers in excess of £850,000
* CHARACTER SEMI DETACHED HOME * TWO SPACIOUS RECEPTIONS ROOMS * IN NEED OF MODERNISATION * GREAT POTENTIAL TO ADD VALUE...
3 Bedroom Detached House | £850,000
* £850,000 - £900,000 * DETACHED HOUSE * THREE BEDROOMS * THREE RECEPTIONS * FAMILY ACCOMMODATION * WALK TO THEYDON PRIM...
4 Bedroom Semi-Detached House | £875,000
* PRICE RANGE £875,000 - £925,000 * VICTORIAN SEMI DETACHED * THREE / FOUR BEDROOMS * TWO BATHROOMS * BASEMENT CONVERSIO...

Millers Estate Agents (Epping)
229 High Street, Epping, Essex, CM16 4BP
How much is your home worth?
Use our short form to request a valuation of your property.
Request a Valuation
