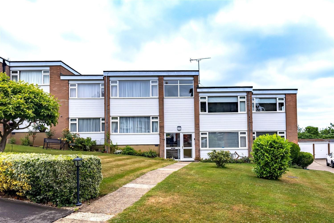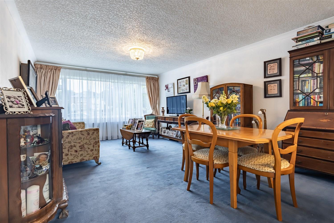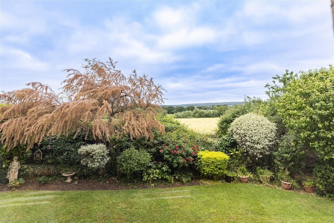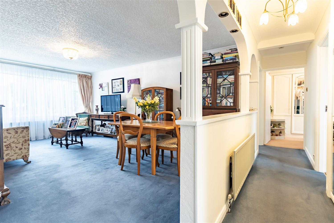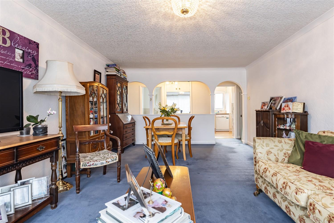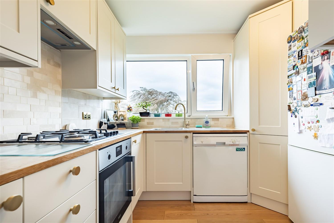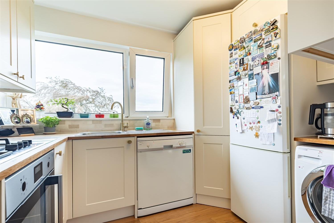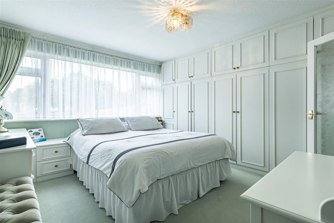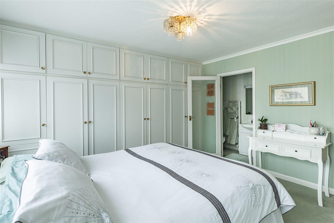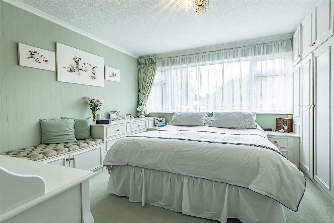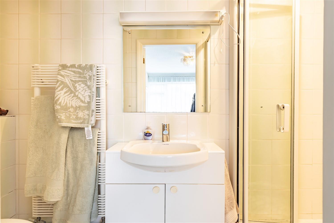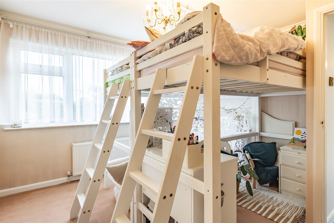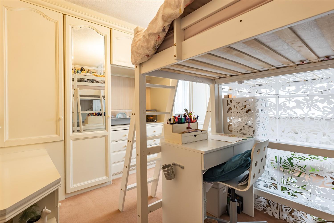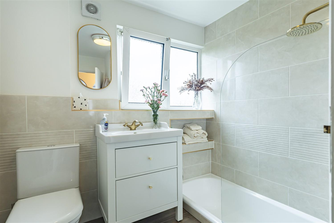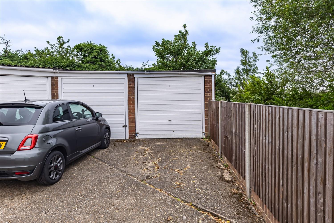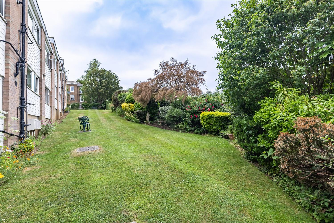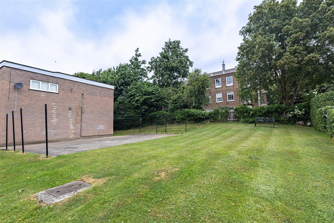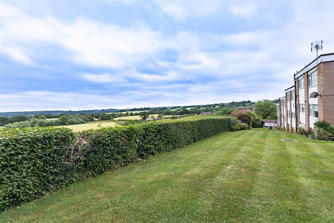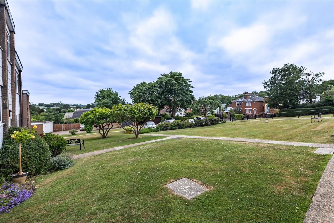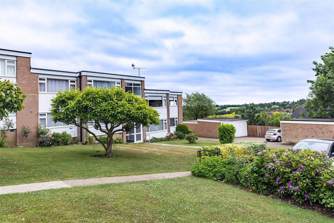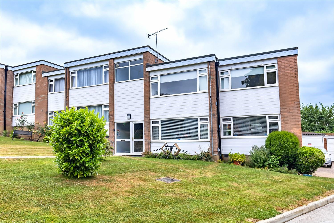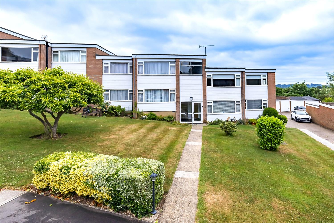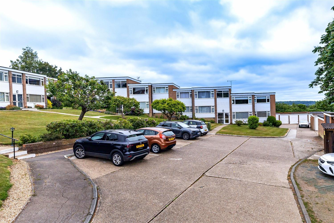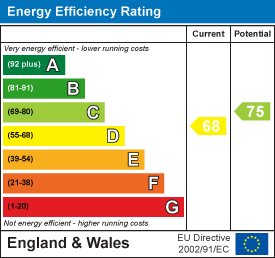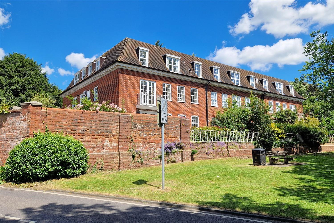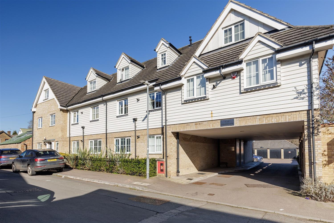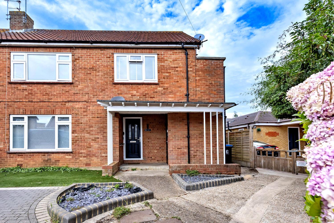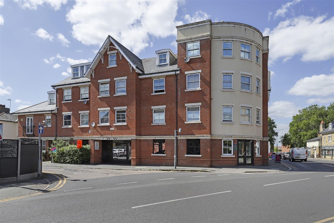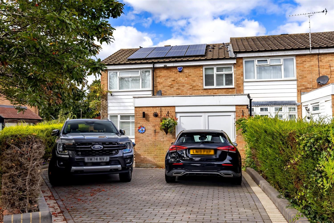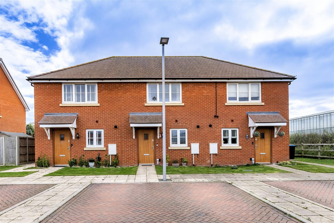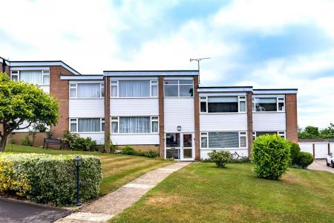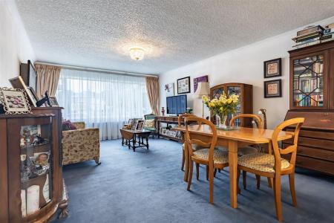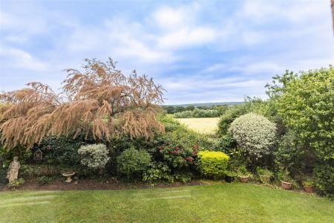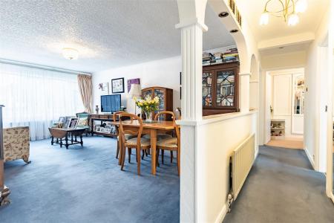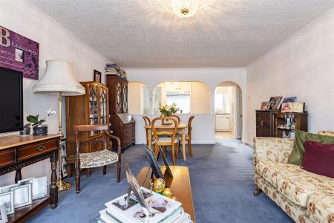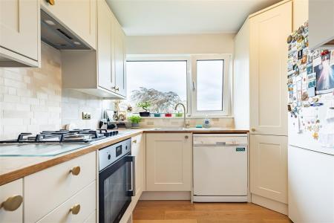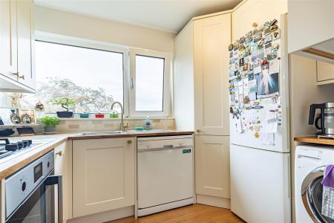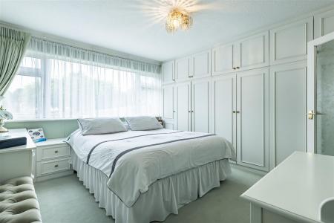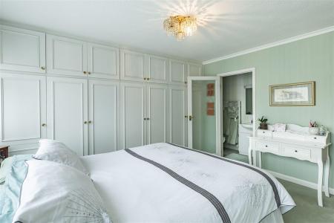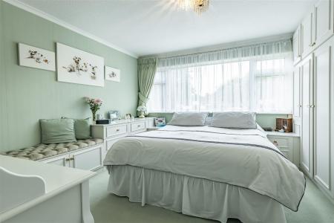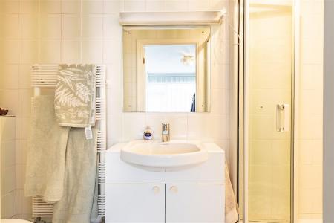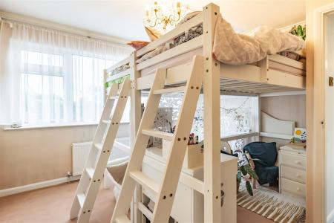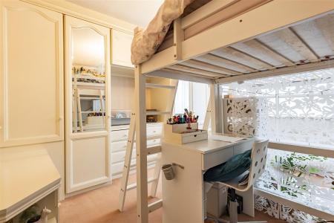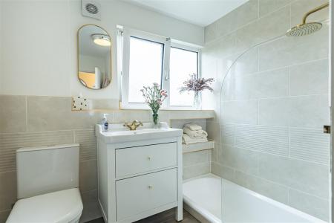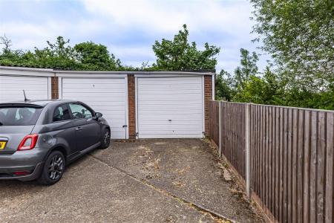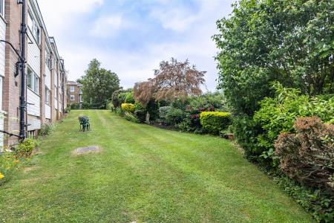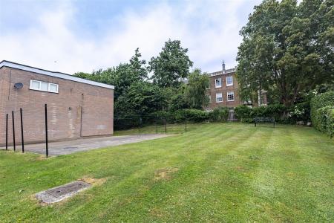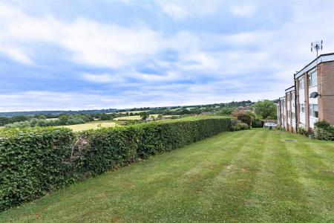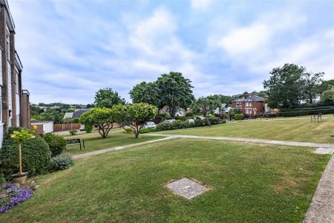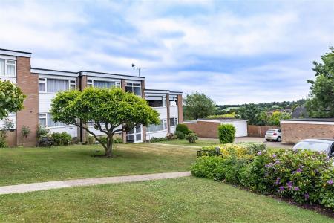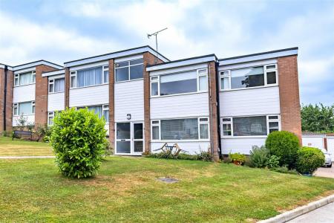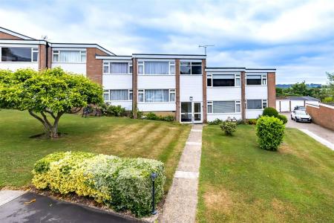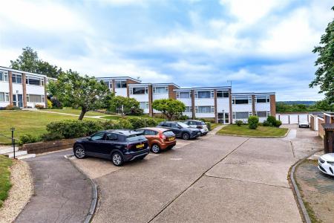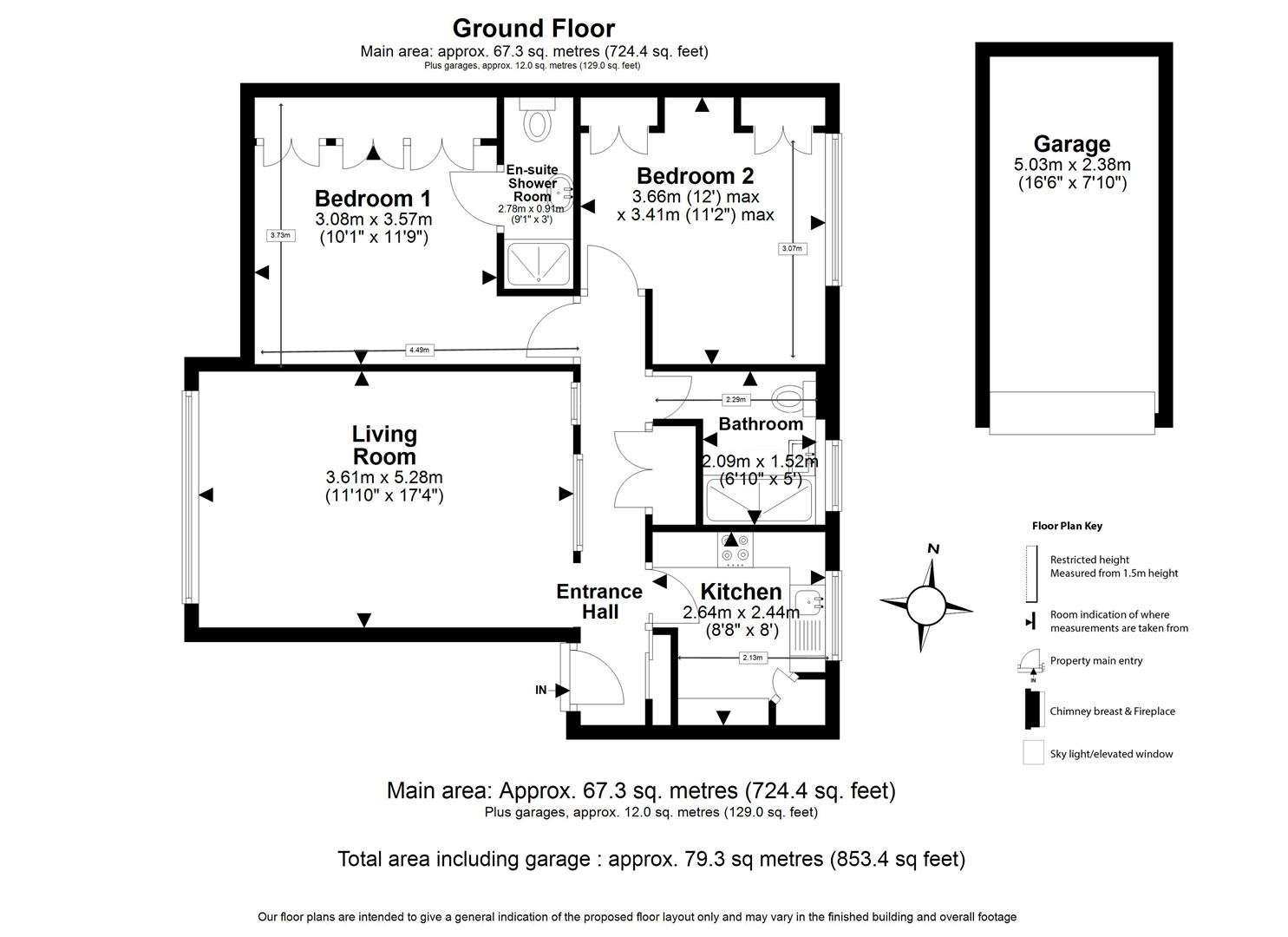- PRICE RANGE £375,000 - £385,000
- TWO BEDROOMS
- GATED DEVELOPMENT
- GARAGE EN-BLOC
- LONG LEASE TERM
- 250 METERS TO STATION
- WALK TO HIGH STREET
- DOUBLE GLAZED
- SMALL CELLAR IN BATHROOM
- GROUND FLOOR FLAT
2 Bedroom Flat for sale in Epping
* PRICE RANGE £375,000 - £385,000 * GROUND FLOOR APARTMENT * GATED DEVELOPMENT * GARAGE EN-BLOC * STUNNING COUNTRYSIDE VIEWS * SHARE OF FREEHOLD * LONG LEASE TERM * TWO BEDROOMS * CELLAR * COMMUNAL GARDENS * COMMUNAL PARKING *
This highly sought-after development is situated on the popular Bower Hill, offering easy access to Epping Station and just a short walk from the beautiful open countryside.
This spacious and bright ground floor apartment includes a garage en-bloc and off street parking behind a secure gated entrance. The layout boasts a generously-sized lounge and combined dining room. Both the kitchen and family bathroom were recently fully renovated, with modern fittings.
There are two double bedrooms with ample built in cupboards. The main bedroom features an en-suite shower room.
Additional features of the apartment include: a secure entry phone system, double glazed windows, gas central heating with a modern boiler still under warranty, and a discreet indoor clothes drying solution. A small cellar is accessed from a formalised trap door. The communal area offers beautifully maintained and landscaped gardens and outdoor washing lines.
**AN INTERNAL VIEWING IS STRONGLY RECOMMENDED.**
Epping Town is located at the end of the Central Line on the underground, providing easy access to London. It is adjacent to the famous forest, perfect for recreation, biking, and horse riding. Epping boasts a vibrant high street featuring a variety of shops, cafes, bars, and restaurants. Transport links are available for the M11 at Hastingwood and the M25 at Waltham Abbey, with direct connections to Chelmsford. Local schooling options include Ivy Chimneys Primary, Epping Primary School, and St Johns Comprehensive (ESJ).
Ground Floor -
Entrance Hall -
Kitchen - 2.64m x 2.44m (8'8" x 8'0") -
Living Room - 3.61m x 5.28m (11'10" x 17'4") -
Bathroom - 2.08m x 1.52m (6'10" x 5') -
Bedroom One - 3.08m x 3.57m (10'1" x 11'9") -
En-Suite Shower Room - 2.78m x 0.91m (9'1" x 3'0") -
Bedroom Two - 3.66m x 3.41m (12'0" x 11'2") -
External Area -
Garage - 5.03m x 2.39m (16'6" x 7'10") -
Communal Gardens -
Property Ref: 14350_33938479
Similar Properties
Spriggs Court, Palmers Hill, Epping
2 Bedroom Flat | Guide Price £375,000
* TOP FLOOR CHARACTER APARTMENT * MINUTES WALK TO STATION * CHARACTER APARTMENT * RARE TO MARKET * TWO DOUBLE BEDROOMS *...
Sunnymede, Sunnymede, Chigwell
2 Bedroom Flat | Guide Price £375,000
* STYLISH SPLIT LEVEL APARTMENT * TWO DOUBLE BEDROOMS * EN-SUITE & BATHROOM * OPEN PLAN LIVING AREA * ALLOCATED PARKING...
2 Bedroom Maisonette | Guide Price £374,995
* FIRST FLOOR MAISONETTE * TWO BEDROOMS * OWN REAR GARDEN * CUL-DE-SAC LOCATION ** SPACIOUS ACCOMMODATION * NO SERVICE C...
Edmunds House, Hemnall Street, Epping
2 Bedroom Duplex | Guide Price £399,995
* CONTEMPORARY HOME * DUPLEX APARTMENT * OPEN PLAN LIVING AREA * MASTER BEDROOM & DRESSING AREA * SECURE PARKING * CENTR...
3 Bedroom Terraced House | Guide Price £399,995
* THREE BEDROOMS * END TERRACED HOUSE * OFF STREET PARKING * WELL PRESENTED * WEST FACING GARDEN PLOT * SOLAR PANELS * T...
2 Bedroom Terraced House | Guide Price £399,995
* GATED DEVELOPMENT * MODERN TERRACED HOUSE * TWO ALLOCATED PARKING SPACES * TWO DOUBLE BEDROOMS * Nestled in the charmi...

Millers Estate Agents (Epping)
229 High Street, Epping, Essex, CM16 4BP
How much is your home worth?
Use our short form to request a valuation of your property.
Request a Valuation
