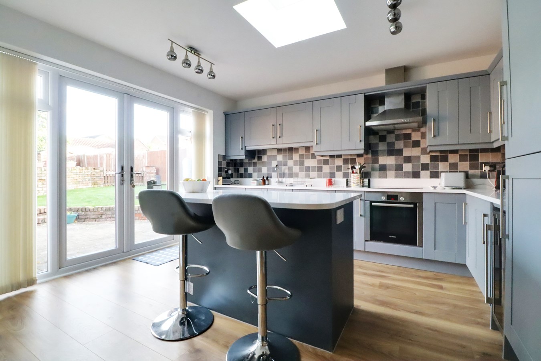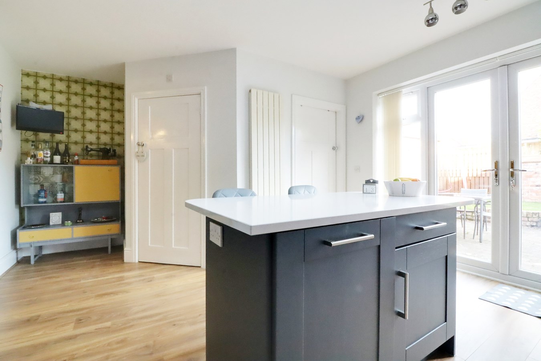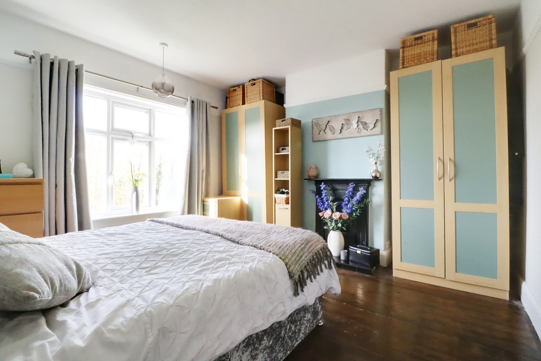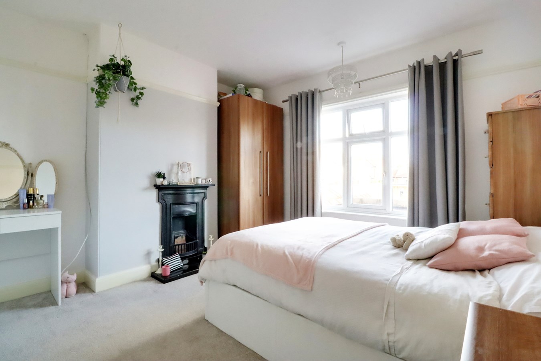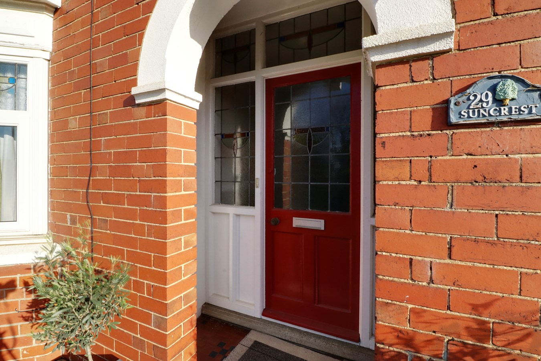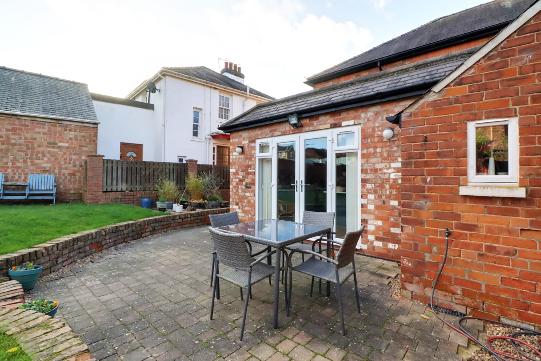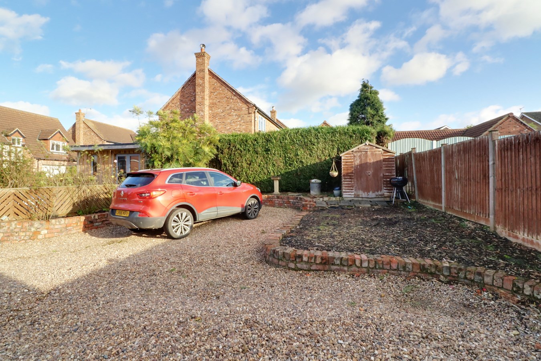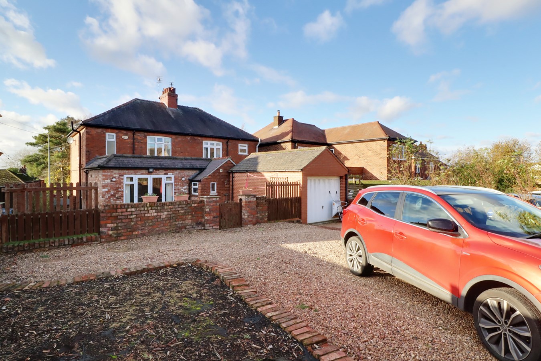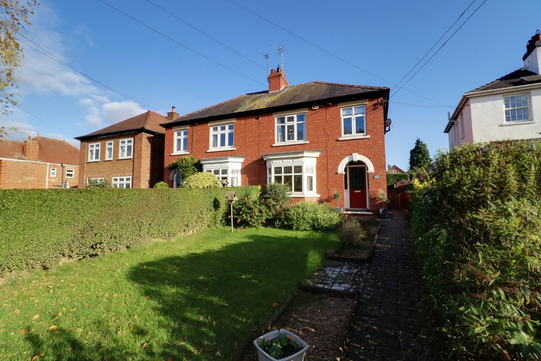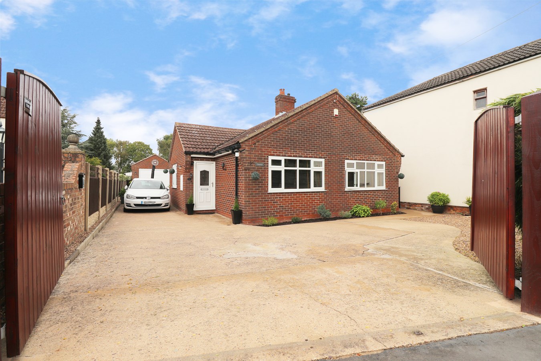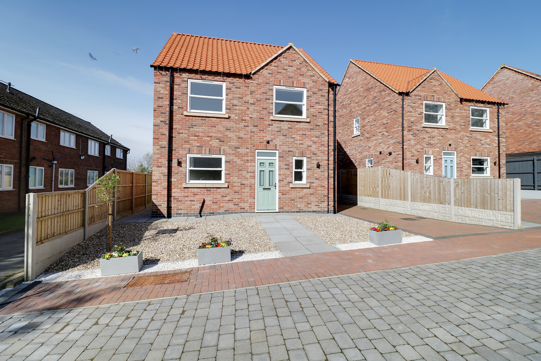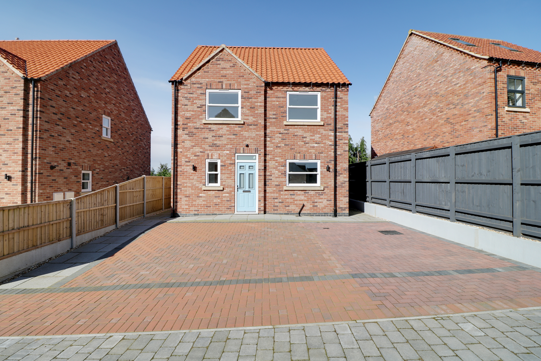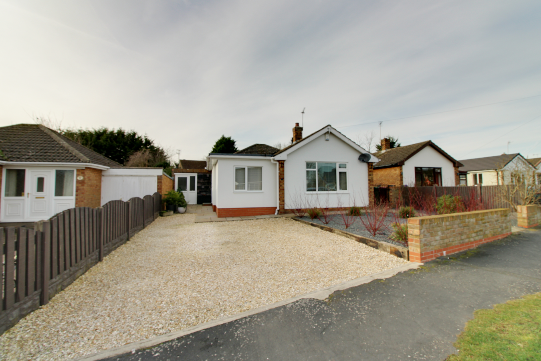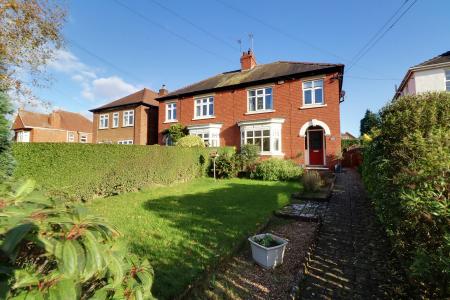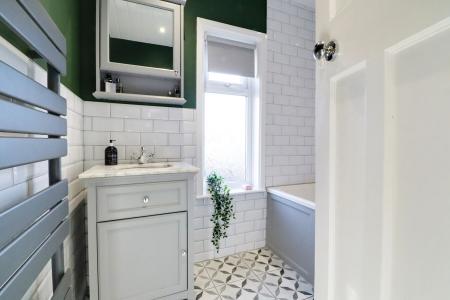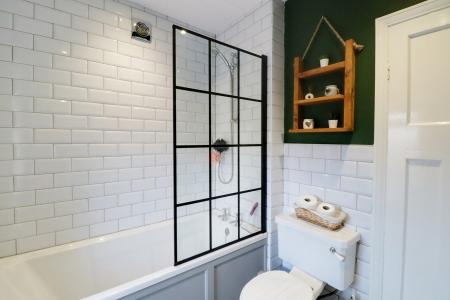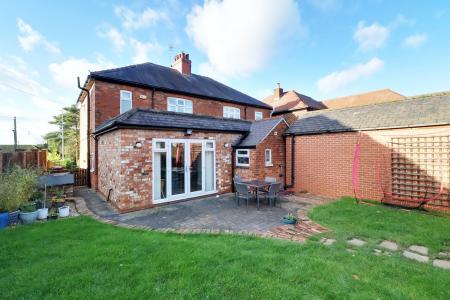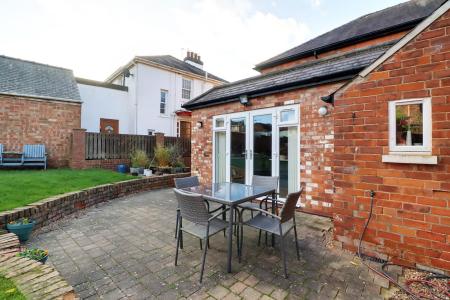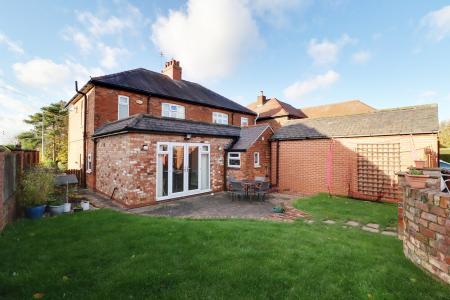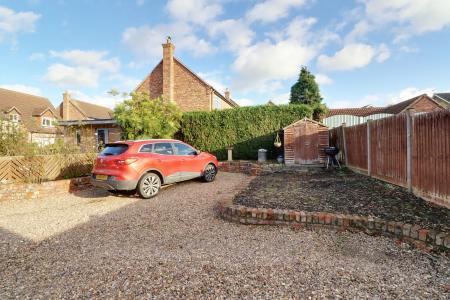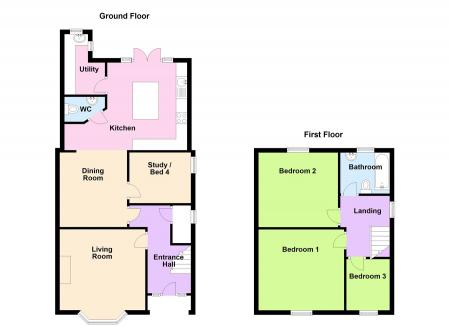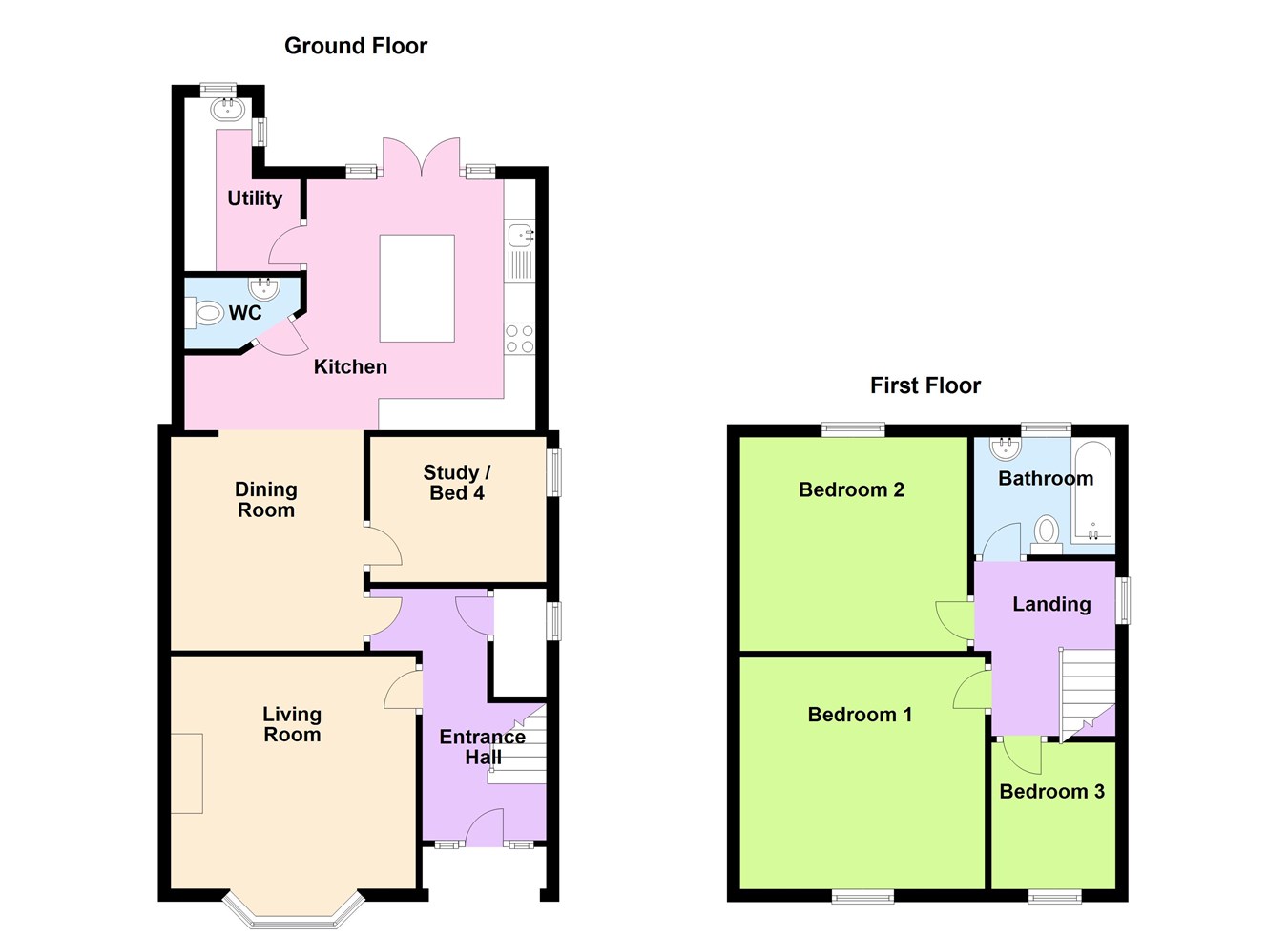- A FINE TRADITIONAL SEMI-DETACHED HOUSE
- EXTENDED TO THE REAR
- SPACIOUS REAR DRIVEWAY
- WALKING DISTANCE TO THE TOWN CENTRE
- 2/3 RECEPTION ROOMS
- FEATURE KITCHEN WITH UTILITY ROOM
- 3 BEDROOMS
- ATTRACTIVE RE-FITTED BATHROOM
- VIEWING COMES HIGHLY RECOMMENDED
3 Bedroom Semi-Detached House for sale in Epworth
** DRIVEWAY TO THE REAR ** A fine traditional bay-fronted semi-detached house situated within walking distance to the town centre having enjoyed a substantial ground floor extension to the rear. The charming accommodation retains many original features and comprises, reception entrance hallway, fine front living room, central dining room being open to a feature kitchen with a central breakfasting island and patio doors to the garden, the ground floor continues with a study/bedroom 4, useful utility room and cloakroom. The first floor provides 3 bedrooms and a luxury family bathroom. Set elevated and well back from the road behind lawned gardens with mature borders and a block laid pathway leading to a sheltered front entrance, access is available down the side leading to a lawned and patioed garden with gated access to a pebbled driveway. Finished with uPvc double glazing and a modern gas fired central heating system. Viewing comes with the agents highest of recommendations. View via our Epworth office.
RECEPTION HALLWAY
Enjoying a feature original panelled and glazed entrance door with leaded and coloured glazing with adjoining side and top lights, dado railing, wall mounted thermostat for the central heating, traditional straight flight staircase allows access to the first floor accommodation with open spell balustrading and matching newel posts, under the stairs storage cupboard enjoying a side uPVC double glazed window and modern central heating boiler.
FRONT LOUNGE
3.86m x 3.65m (12' 8" x 12' 0") plus a projecting uPVC double glazed bay window with pattern leading top lights matching the front entrance door, picture railing, wall to ceiling coving, feature cast iron open fireplace with inset tiled detailing, projecting tiled hearth and carved wooden surround and projecting mantal, TV point and two single wall light points.
CENTRAL DINING ROOM
3.04m x 3.37m (10' 0" x 11' 1"). Enjoying an open aspect through to the kitchen, picture railing, attractive laminate flooring and doors through to;
STUDY/BEDROOM 4
2.78m x 2.13m (9' 1" x 7' 0"). Enjoying a side uPVC double glazed window.
FEATURE BREAKFASTING KITCHEN
3.6m x 3.95m (11' 10" x 13' 0"). Enjoying a rear uPVC double glazed French doors with adjoining sidelights allowing access to the rear garden, central ceiling lantern. The kitchen enjoys an extensive range of quality fitted shaker style low level units, drawer units and wall units, integral appliances and with complementary brushed aluminum style pull handles, a white finished quartz top with matching uprising and tiles above incorporating a single rectangular sink unit with an etch drainer to the side and block mixer tap, built in four ring electric Neff hob with oven below and overhead stainless steel canopied extractor with downlighting, central breakfasting island, continuation of wooden flooring to the dining room and doors to a cloakroom and utility.
UTILITY ROOM
1.75m x 2.72m (5' 9" x 8' 11"). Enjoying rear and side uPVC double glazed windows, an extensive range of oak effect shaker style matching low level units and wall units with brushed aluminum style pull handles, a complementary rolled edge patterned top with tiled splash back incorporating a circular sink unit and block mixer tap, space for an automatic washing machine and tiled effect flooring.
CLOAKROOM
Enjoying a two piece modern suite in white comprising a low flush WC, pedestal wash and basin with tiled splash back and attractive wood laminate flooring.
FIRST FLOOR LANDING
Enjoying a side uPVC double glazed window, dado railing, loft access and doors off to;
FRONT DOUBLE BEDROOM 1
3.87m x 3.65m (12' 8" x 12' 0"). Enjoying a front uPVC double glazed window, exposed floorboards, feature cast iron open fireplace with projecting raised tiled hearth and picture railing.
REAR DOUBLE BEDROOM 2
3.6m x 3.39m (11' 10" x 11' 1"). Enjoying a rear uPVC double glazed window, picture railing and a feature cast iron fireplace with a raised projecting tiled hearth.
FRONT BEDROOM 3
1.96m x 2.3m (6' 5" x 7' 7"). Enjoying a front uPVC double glazed window and dado railing.
QUALITY RE-FITTED FAMILY BATHROOM
2.24m x 1.84m (7' 4" x 6' 0"). Enjoying a rear uPVC double glazed window with inset patterned glazing, a traditional quality style suite in white comprising a low flush WC, feature oval wash hand basin with marbled top with block chrome mixer tap with storage cabinet beneath, panelled bath with overhead mains shower and surrounding tiled walls with side glazed screen, tiled flooring, part tiling to walls, towel rail and PVC clad to ceiling with inset ceiling spotlights.
GROUNDS
To the front the property sits behind mature hedged boundaries with traditional arched top pedestrian gate onto a cobbled pathway allowing access to a sheltered front entrance porch, the gardens to the front are principally lawned with mature planted shrub boarders. A pathway continues to the side leading to a pleasant rear garden which enjoys a block patio with access via the kitchen which retaining curved edge dwarf brick wall with above lawned gardens and with further curved dividing walls with access to a pebbled driveway, vehicle access is allowed via Shires Close with the driveway being mainly pebbled laid and allowing parking for a number of vehicles with brick raised boarders of which could be reduced to create further parking if required.
Important information
This is a Freehold property.
Property Ref: 14608110_26937723
Similar Properties
Church View Close, Belton, Doncaster, DN9
4 Bedroom Detached House | Offers in region of £289,000
** NO UPWARD CHAIN ** A highly desirable detached family home situated within a rarely available quiet residential area...
3 Bedroom Detached Bungalow | Offers in region of £285,000
** 3 DOUBLE BEDROOMS ** A fine traditional detached bungalow within a well regarded residential area occupying a broad p...
High Street, Owston Ferry, Doncaster, DN9
3 Bedroom Detached Bungalow | Offers in region of £279,500
A superbly presented and deceptively spacious modern detached bungalow within private, fully enclosed gardens that provi...
4 Bedroom Detached House | Offers in excess of £295,000
A stylish brand-new detached family home quietly positioned within a select new development within walking distance to t...
4 Bedroom Detached House | Offers in excess of £295,000
A stylish brand-new detached family home quietly positioned within a select new development within walking distance to t...
Marlborough Avenue, Haxey, Doncaster, DN9
3 Bedroom Detached Bungalow | £295,000
** SUPERBLY PRESENTED THROUGHOUT ** 3 RECEPTION ROOMS ** 3 BEDROOMS ** A superbly presented, well appointed and proporti...
How much is your home worth?
Use our short form to request a valuation of your property.
Request a Valuation


