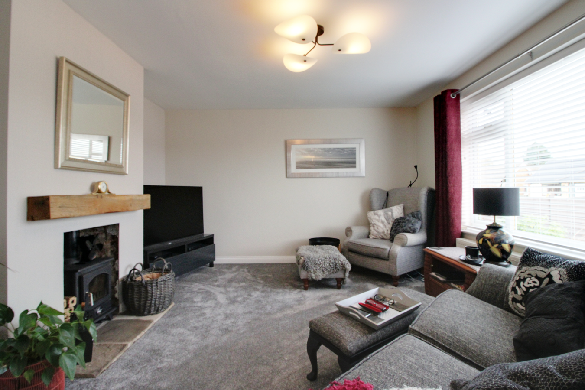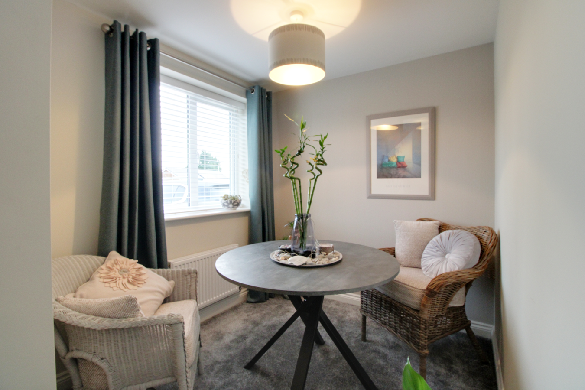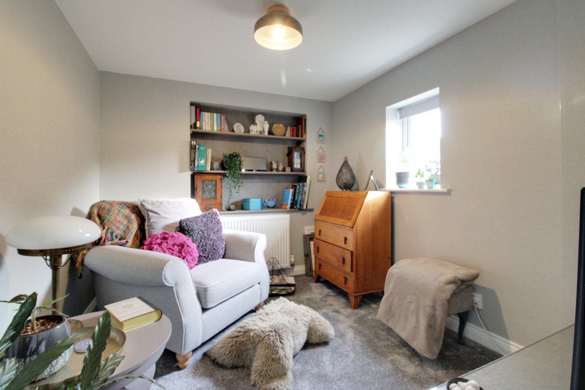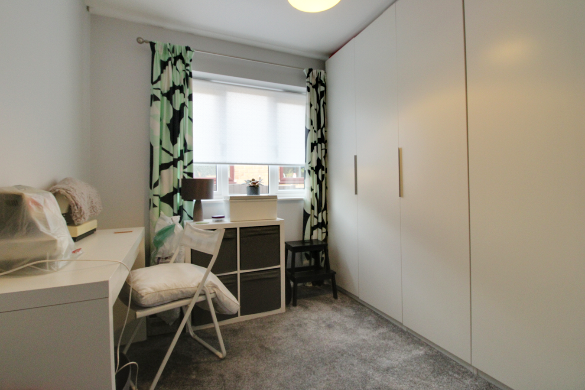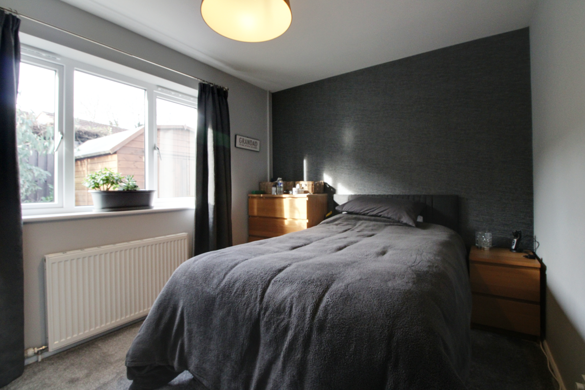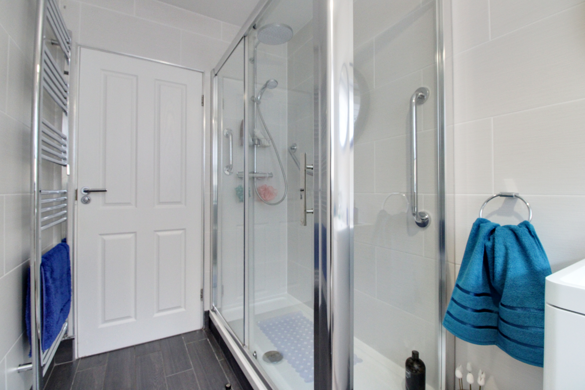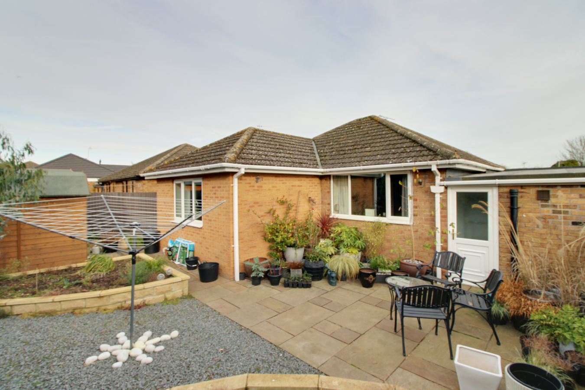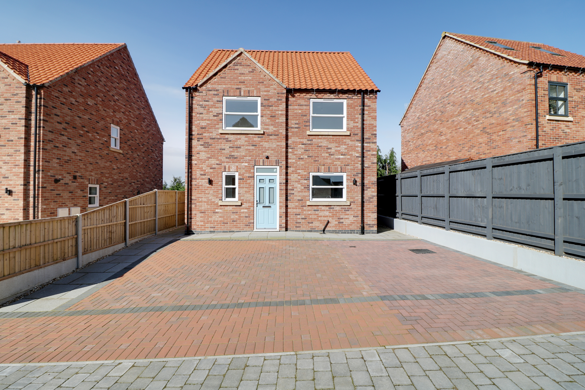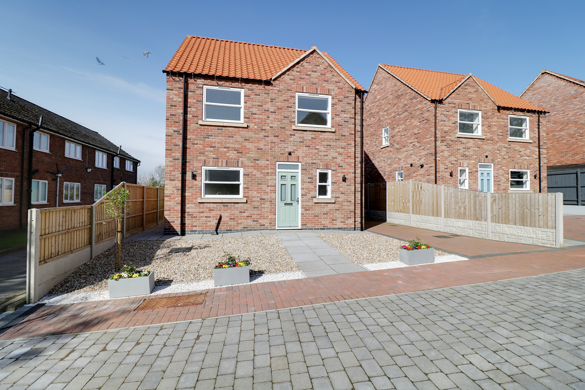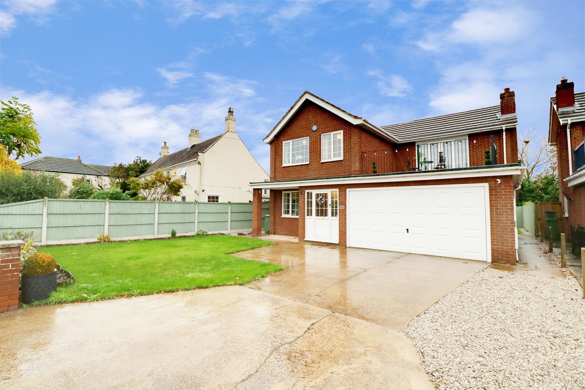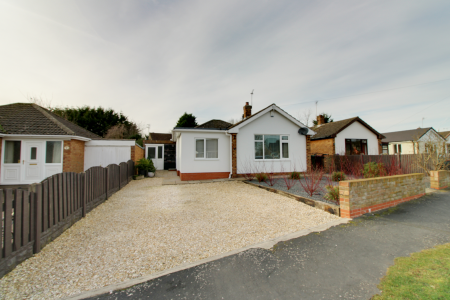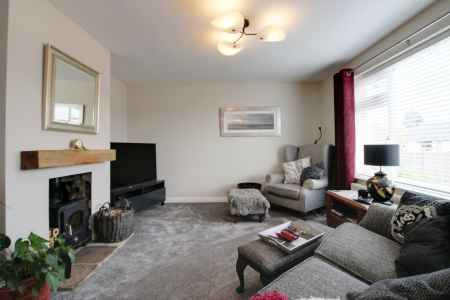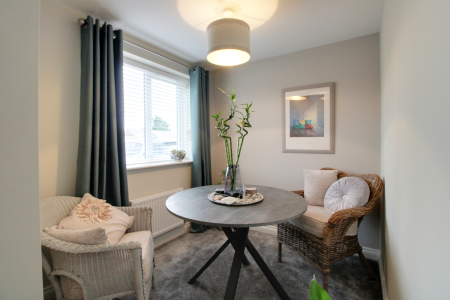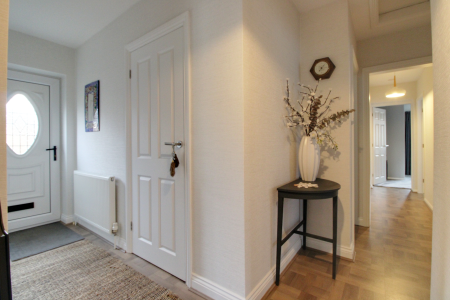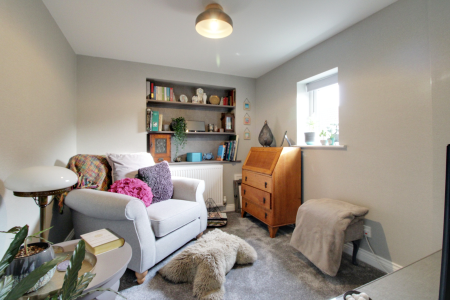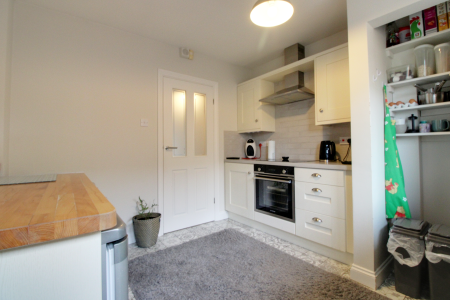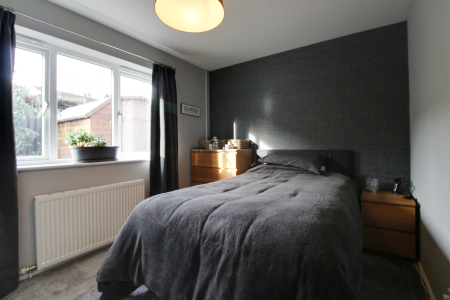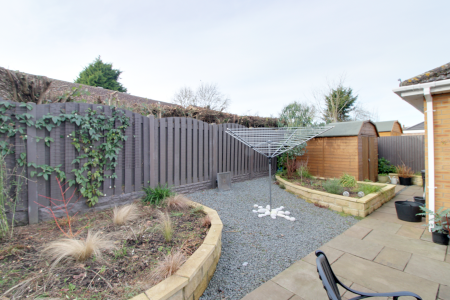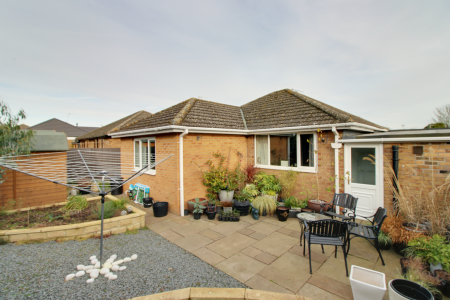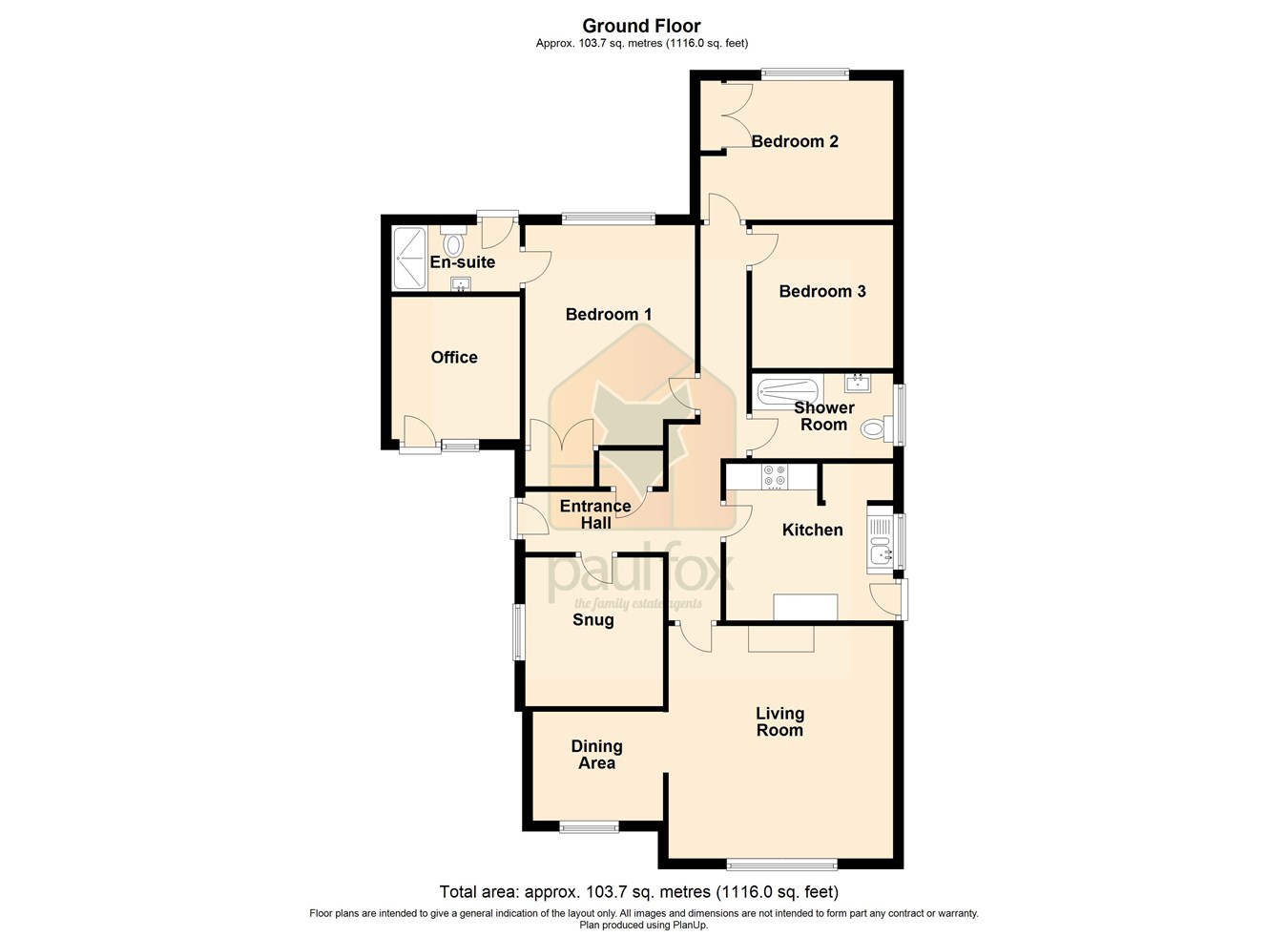- A FINE DETACHED BUNGALOW
- HIGHLY SOUGHT AFTER VILLAGE LOCATION
- DECEPTIVELY SPACIOUS & SUPERBLY PRESENTED THROUGHOUT
- 3 BEDROOMS
- 3 RECEPTION ROOMS
- MASTER EN-SUITE & STYLISH SHOWER ROOM
- MODERN FITTED KITCHEN
- LOW MAINTENANCE GARDENS WITH PARKING FOR MULITPLE VEHICLES
- SEPARATE HOME OFFICE
- VIEW VIA OUR EPWORTH OFFICE
3 Bedroom Detached Bungalow for sale in Doncaster
** SUPERBLY PRESENTED THROUGHOUT ** 3 RECEPTION ROOMS ** 3 BEDROOMS ** A superbly presented, well appointed and proportioned traditional detached bungalow positioned within the highly desirable village of Haxey. The deceptively spacious accommodation briefly comprises, side reception hallway, fine front living room with feature log burner, dining area, sitting room/snug, attractive fitted kitchen, 3 generous bedrooms, the master including an en-suite shower room and a stylish main shower room. Occupying a well kept low maintenance west facing garden with paved patio seating terrace. The front of the bungalow provides a gravel laid driveway allowing ample parking and access to an external attached home office with the benefit of tv point, power and lighting. Finished with full uPvc double glazing and modern gas fired central heating. Viewing comes with the agents highest of recommendations. View via our Epworth office. EPC Rating: C, Council Tax Band: B.
SIDE ENTRANCE HALLWAY
Enjoys a side uPVC double glazed entrance door with inset patterned glazing, attractive vinyl flooring, a built-in cloaks cupboard, loft access and internal glazed doors allowing access through to;
FINE FRONT LIVING ROOM
3.96m x 4.3m (13’ 0” x 14’ 1”). With a front uPVC double glazed window, TV input, a feature open recess fireplace with a multi log burner with projecting tiled hearth and oak mantel and an opening with leads through to;
DINING AREA
2.1m x 2.63m (6’ 11” x 8’ 8”). With a front uPVC double glazed window.
MODERN FITTED KITCHEN
3m x 3.2m (9' 10" x 10' 6"). Including a side uPVC double glazed window with an adjoining uPVC double entrance door with inset patterned glazing. The kitchen enjoys a range of shaker style low level units, drawer units and wall units with brushed aluminum style pull handles and a contrasting working top surface with a butcher block wooden style surface and a quartz style working top incorporating a one and a half porcelain sink bowl unit with block mixer tap and drainer to the side with tiled splash backs, built-in electric Hoover oven with matching Swan induction for ring hob in black with overhead chrome canopied extractor fan with downlight and further tiled splash backs, plumbing for an automatic washing machine, space for an undercounter fridge and freezer and a handy recessed pantry storage space and tiled flooring.
SNUG
2.5m x 2.85m (8' 2" x 9' 4"). With a side uPVC double glazed window, TV input, inset shelving.
MASTER BEDROOM 1
3.21m x 4.23m (10' 6" x 13' 11"). With a rear uPVC double glazed window, built-in wardrobes with matching drawers above, a wall mounted alarmed keypad and a further internal door leads through to;
EN-SUITE SHOWER ROOM
1.22m x 2.33m (4' 0" x 7' 8"). With a three piece suite comprising a double walk-in shower cubicle with overhead chrome main shower with attractive tiled splash backs with sliding glazed screen, a rectangular wash hand basin with tiled splash back and a low flush WC, vinyl flooring and a rear uPVC double glazed door allowing access to the rear garden.
DOUBLE BEDROOM 2
2.66m x 3.67m (8' 9" x 12' 0"). With a rear uPVC double glazed window and fitted wardrobes.
BEDROOM 3
2.7m x 2.72m (8' 10" x 8' 11"). With a side uPVC double glazed window.
STYLISH FITTED SHOWER ROOM
2.7m x 1.63m (8' 10" x 5' 4"). With a side uPVC double glazed window with frosted glazing, a three piece suite in white comprising of a spacious double walk-in shower cubicle with raised tray and overhead large chrome shower attachment with sliding glazed doors and adjoining screen with fully tiled walls and floors with matching uprising, a rectangular wash hand basin with storage units beneath, a low flush WC, wall mounted chrome towel heater.
GROUNDS
Occupying a private low maintenance rear garden with raised planted borders and surrounding secure fencing with decorative gravel and a flagged pathway that allows access down either side of the property. Further to the rear is a timber built garden shed.
Important information
This is a Freehold property.
Property Ref: 14608110_26937972
Similar Properties
4 Bedroom Detached House | Offers in excess of £295,000
A stylish brand-new detached family home quietly positioned within a select new development within walking distance to t...
4 Bedroom Detached House | Offers in excess of £295,000
A stylish brand-new detached family home quietly positioned within a select new development within walking distance to t...
3 Bedroom Semi-Detached House | Offers in region of £289,950
** DRIVEWAY TO THE REAR ** A fine traditional bay-fronted semi-detached house situated within walking distance to the to...
Westgate Road, Belton, Doncaster, DN9
4 Bedroom Detached House | £299,950
** REDUCED TO AID A QUICK SALE** PRIVATE SOUTH FACING REAR GARDEN **NO UPWARD CHAIN. A well appointed and beautifully p...
4 Bedroom Detached House | Offers in region of £299,995
A substantial modern detached family home, quietly positioned within a select cul-de-sac that is within walking distance...
Mill Road, Crowle, Scunthorpe, DN17
3 Bedroom Detached Bungalow | £300,000
** NO UPWARD CHAIN **OUTSTANDING DETACHED BUNGALOW****THREE EXCELLENT BEDROOMS****SOUGHT AFTER POSITION ON THE EDGE OF A...
How much is your home worth?
Use our short form to request a valuation of your property.
Request a Valuation



