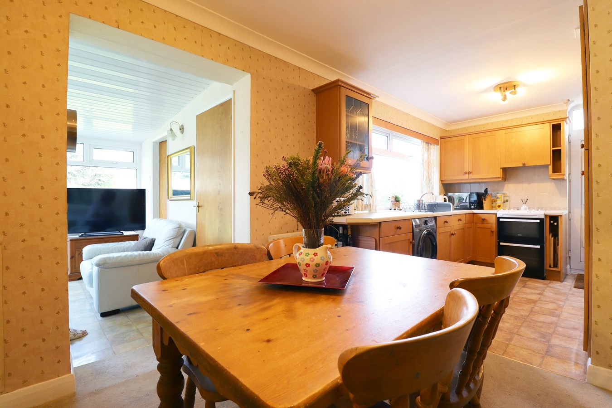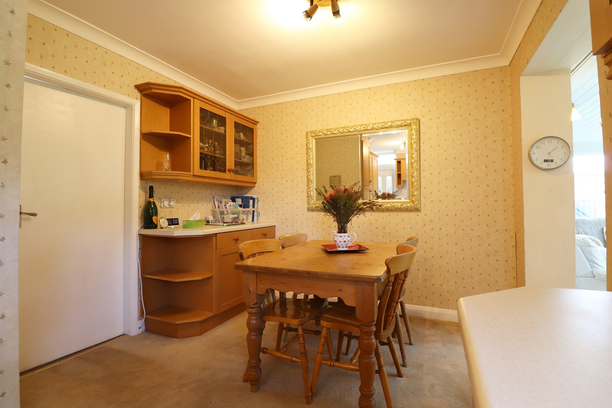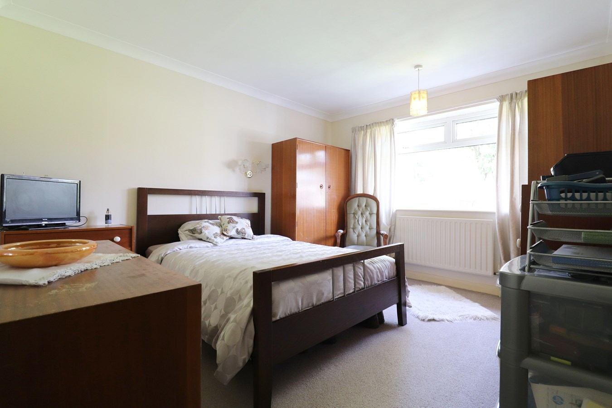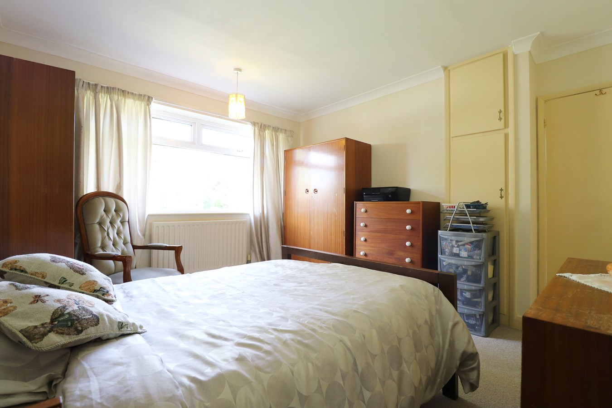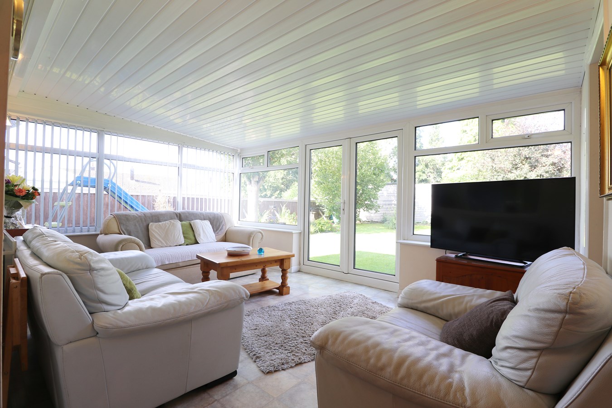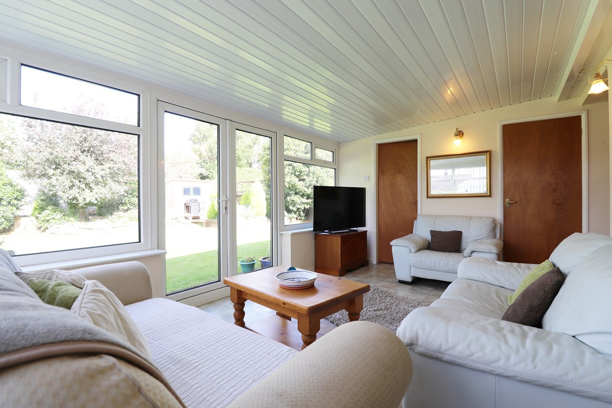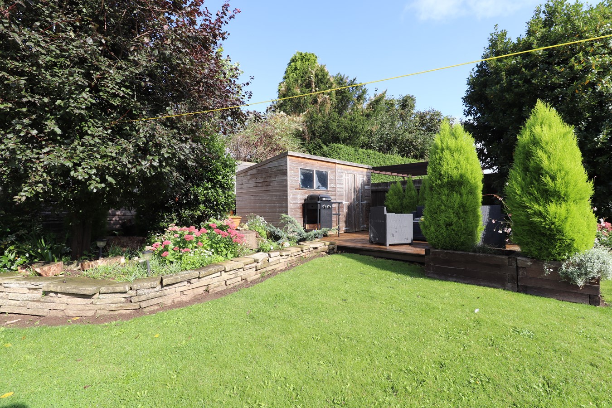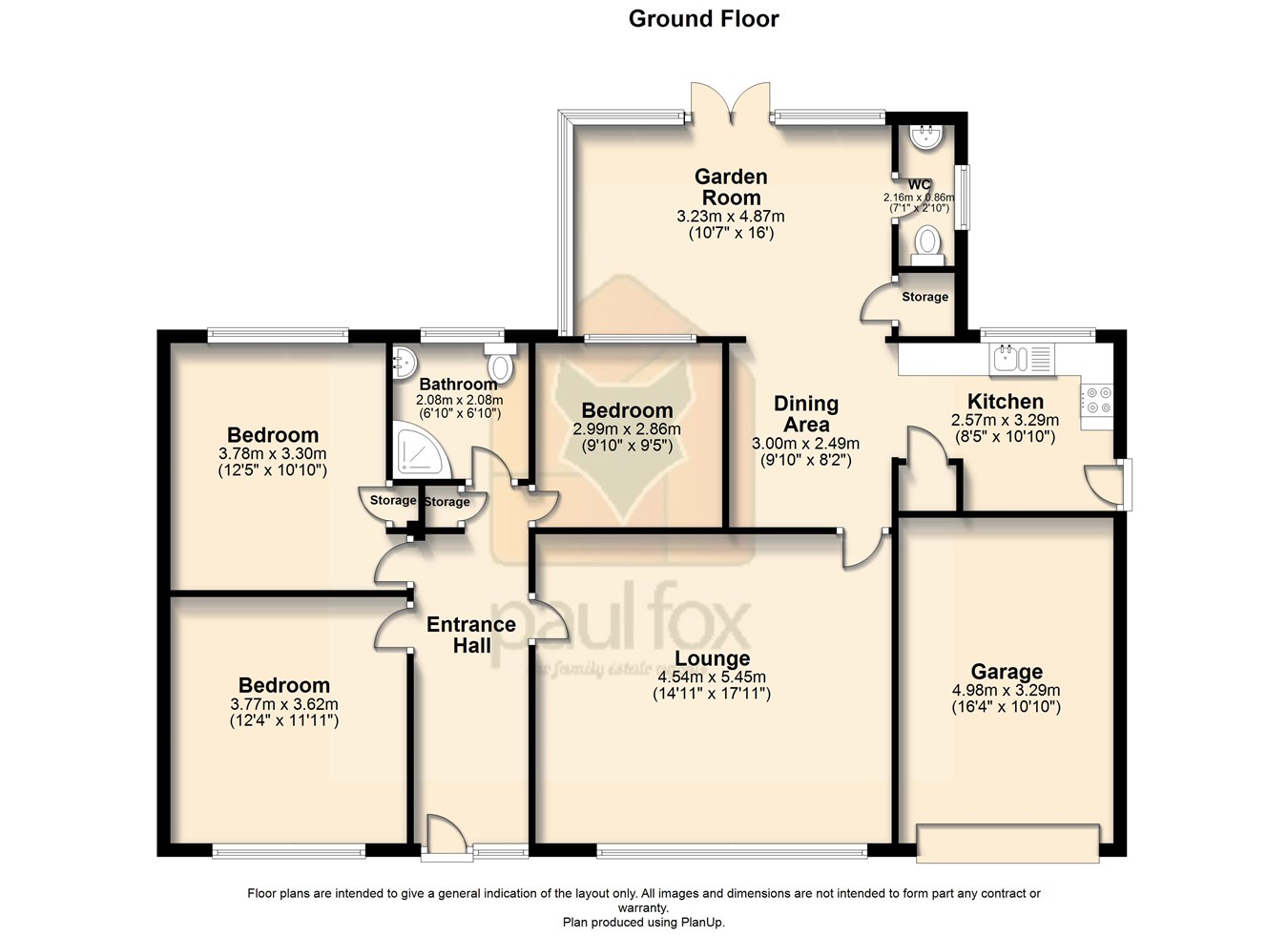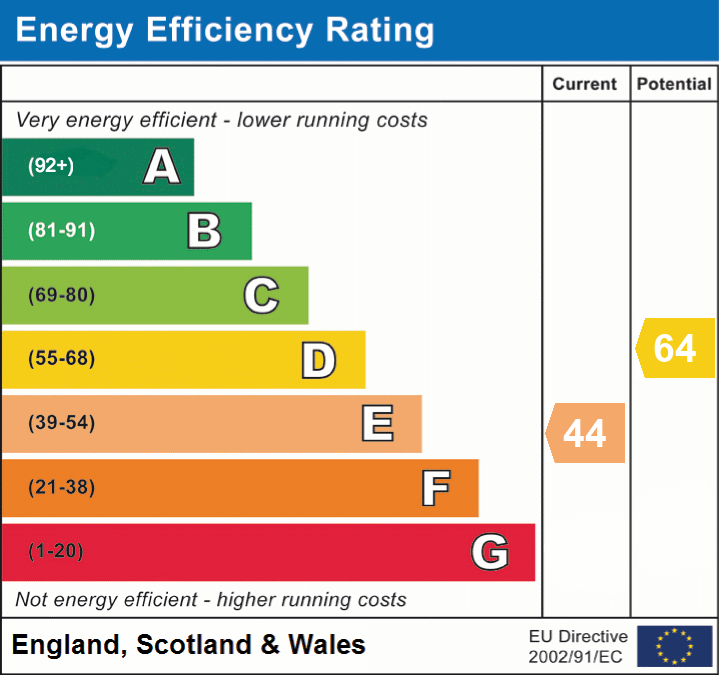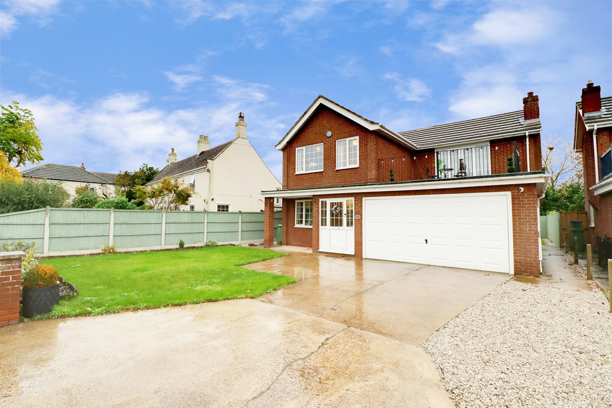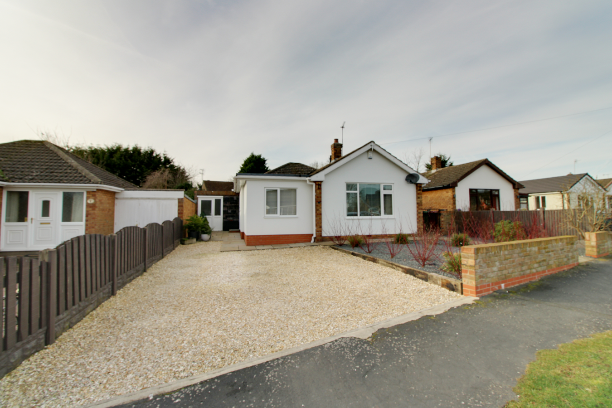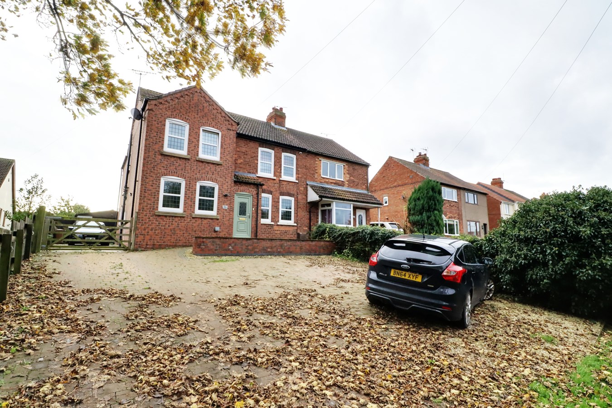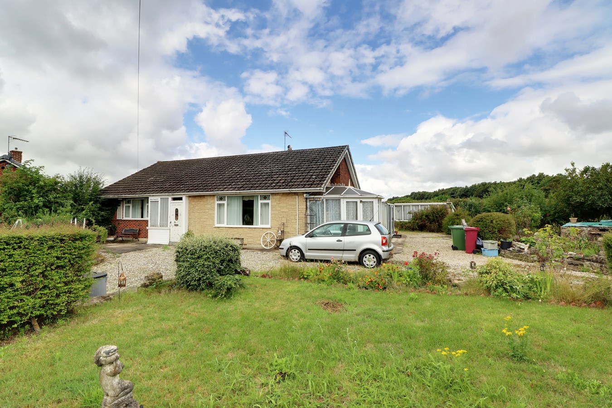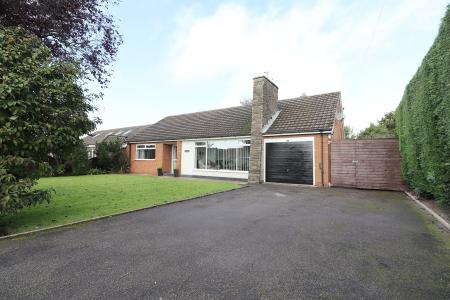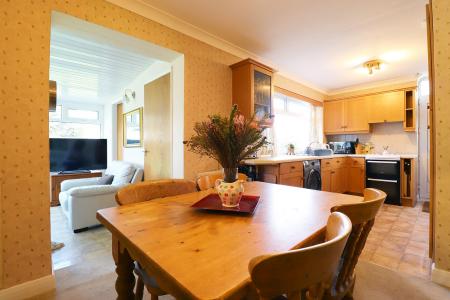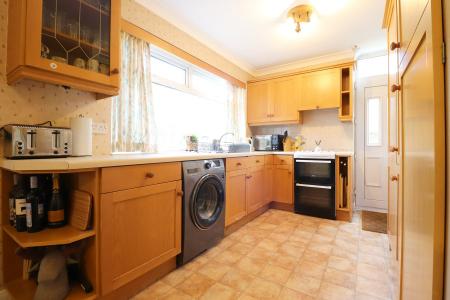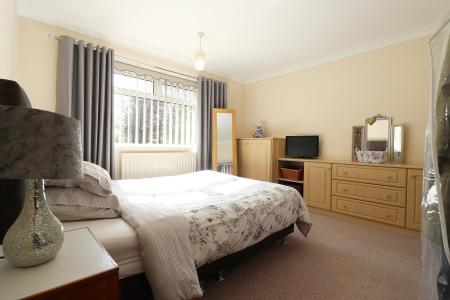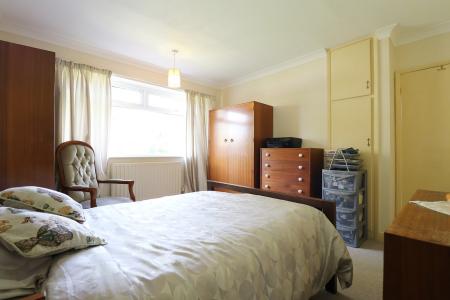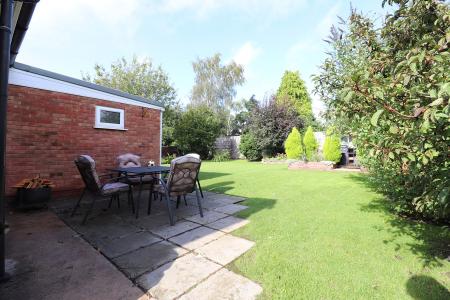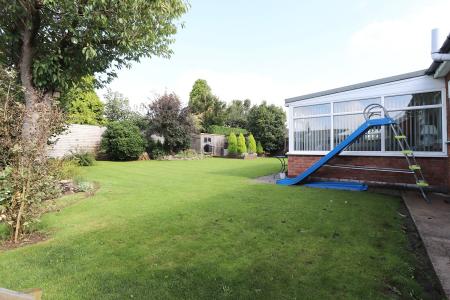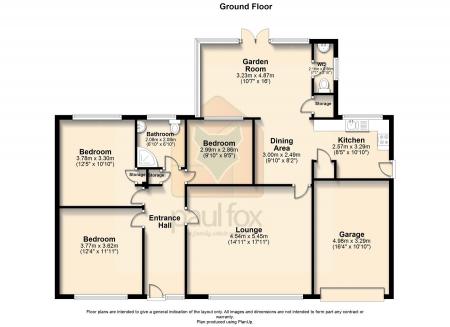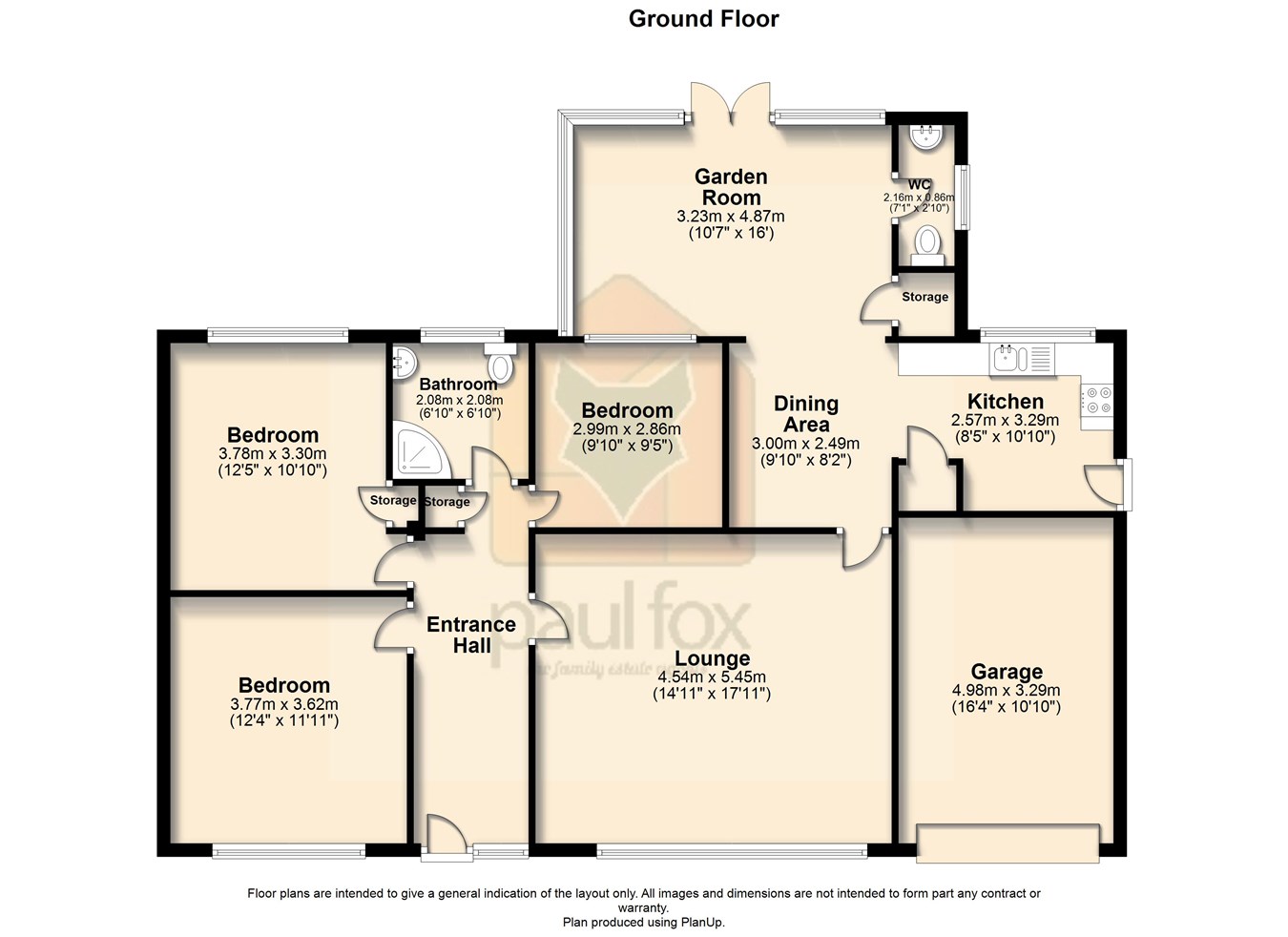- BEAUTIFULLY PRESENTED DETACHED BUNGALOW
- SOUGHT AFTER LOCATION
- THREE FAMILY SIZED BEDROOMS
- ATTRACTIVE DINING/BREAKFAST KITCHEN
- SOUTH FACING LOUNGE
- GENEROUS LANDSCAPED REAR GARDEN
- OFF ROAD PARKING AND INTEGRAL GARAGE
3 Bedroom Detached Bungalow for sale in Scunthorpe
** NO UPWARD CHAIN **OUTSTANDING DETACHED BUNGALOW****THREE EXCELLENT BEDROOMS****SOUGHT AFTER POSITION ON THE EDGE OF A MARKET TOWN** Spacious well presented individual detached bungalow in large landscaped gardens. The home briefly comprises a hall, south facing lounge, attractive fitted dining/breakfast kitchen, pleasant rear conservatory, cloakroom, three family sized bedrooms, excellent bathroom. Gas central heating, uPVC double glazing, integral garage, double width driveway with space to the side of the garage for a car port. Must be viewed!
SPACIOUS RECEPTION HALL
With uPVC double glazed entrance door with adjoining sidelight, parquet block flooring, coved moulding to the ceiling, thermostatic control a fitted floor to ceiling cloak/storage cupboard and leading though to a;
PLEASANT MAIN LOUNGE
Measures approx. 5.47m x 4.56m (17' 11" x 15' 0"). With a broad south facing uPVC double glazed picture window, parquet blocked flooring, coved molding to the ceiling attractive briquette tiled fireplace with an open fire and grate and with polished mahogany top and leading through to an;
ATTRACTIVE FITTED DINING ROOM
Measures approx. 5.63m x 3.04m (18' 6" x 10' 0") reducing to 2.68m (8' 10"). The kitchen area enjoys a good range of matching high and low level fitted kitchen units with medium oak style door fronts, patterned working surfaces with an inset stainless steel one and half single bowl sink unit with mixer tap block, space for a cooker, coved moulding to the ceiling, rear uPVC double glazed window enjoys a pleasant outlook onto the rear gardens, plumbing for an automatic washing machine, side uPVC double glazed entrance door with above top light. The breakfast/dining area enjoys a further range of high and low level kitchen units incorporating a leaded glass display cabinet and a 90 degree opening. Leads through to a;
GOOD SIZED CONSERVATORY/ SUNROOM
Measures approx. 4.9m x 3.1m (16' 1" x 10' 2"). With a pleasant outlook onto large and nicely established gardens, broad rear and side uPVC double glazed windows and double opening French doors leading out onto the rear gardens, PVC clad roof and leading off;
CLOAKROOM
Being half tiled and a matching suite in soft cream comprising a low flush WC, pedestal wash hand basin, half tiled walls with dado tile trim, uPVC double glazed window and PVC clad ceiling.
FRONT DOUBLE BEDROOM 1
Measures approx. 4.9m x 3.82m (16' 1" x 12' 6"). With a front uPVC double glazed window, coved moulding to the ceiling, attractive range of low level fitted bedroom furniture with light oak styled door fronts and corner display.
REAR DOUBLE BEDROOM 2
Measures approx. 3.65m x 3.8m (12' 0" x 12' 6"). With a rear uPVC double glazed window, coved moulding to the ceiling and a built in cupboard.
REAR DOUBLE BEDROOM 3
Measures approx. 2.92m x 3m (9' 7" x 9' 10"). With coved moulding to the ceiling.
EXCELLENT SHOWER ROOM
Measures approx. 2.14m x 1.9m (7' 0" x 6' 3"). With a matching suite in soft cream comprising a low flush WC, pedestal wash hand basin, a large corner bath with Bristen electric shower, ceramic tiled floor, rear uPVC double glazed window.
GARAGE
An integral single garage measures approx. 5m x 2.9m (16' 5" x 9' 6") internally with an up and over door to the driveway, a wall mounted Baxi combination gas fired central heating boiler (condensing boiler).
GROUNDS
The property stands in very attractive mature gardens of good size. There is a particularly spacious rear garden, extensive laid out to lawn with shaped borders with numerous shrubs and trees. There is a spacious timber decking area with a timber garden shed/store and a further paved patio area immediate to the rear of the bungalow. The broad front gardens are also neatly laid with a large lawned garden area with established borders with shrubs and trees and tarmac driveway leads onto the integral single double. The driveway is double in width providing parking spaces for several cars if required and a high level timber gate with fencing leads through to the further tarmacked area to the side of the bungalow which offers potential for a carport.
Important information
This is a Freehold property.
Property Ref: 14608110_26790746
Similar Properties
4 Bedroom Detached House | Offers in region of £299,995
A substantial modern detached family home, quietly positioned within a select cul-de-sac that is within walking distance...
Westgate Road, Belton, Doncaster, DN9
4 Bedroom Detached House | £299,950
** REDUCED TO AID A QUICK SALE** PRIVATE SOUTH FACING REAR GARDEN **NO UPWARD CHAIN. A well appointed and beautifully p...
Marlborough Avenue, Haxey, Doncaster, DN9
3 Bedroom Detached Bungalow | £295,000
** SUPERBLY PRESENTED THROUGHOUT ** 3 RECEPTION ROOMS ** 3 BEDROOMS ** A superbly presented, well appointed and proporti...
4 Bedroom Semi-Detached House | Offers in region of £307,500
** 3 RECEPTION ROOMS ** 4 BEDROOMS ** A stunning traditional semi-detached family home having been largely extended and...
Paddock Lane, West Butterwick, Scunthorpe, DN17
3 Bedroom Detached House | Offers in region of £309,950
** STUNNING OPEN VIEWS ** 3 RECEPTION ROOMS ** A stunning modern detached family home quietly situated enjoying open vie...
3 Bedroom Detached Bungalow | Offers in region of £315,000
** DETACHED GARAGE TO THE REAR ** A substantial detached traditional bungalow situated within the highly desirable villa...
How much is your home worth?
Use our short form to request a valuation of your property.
Request a Valuation




