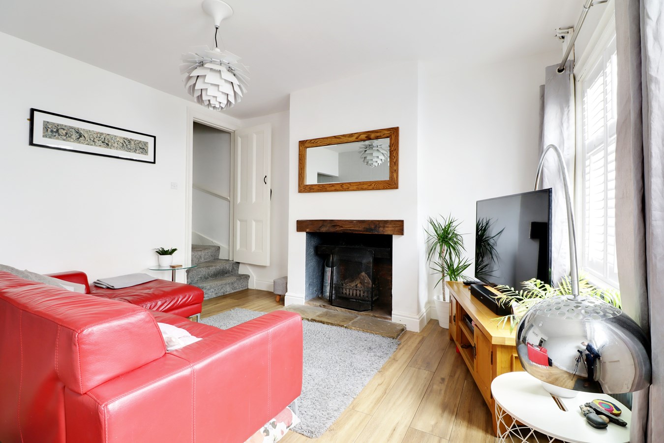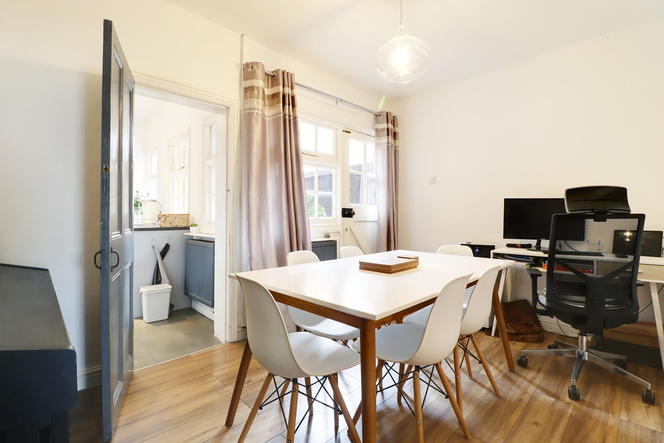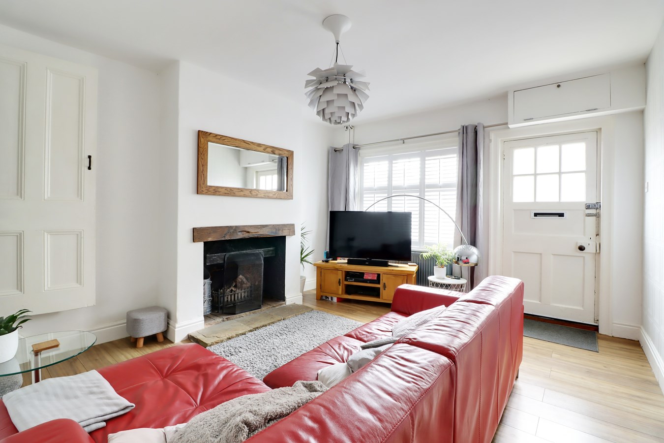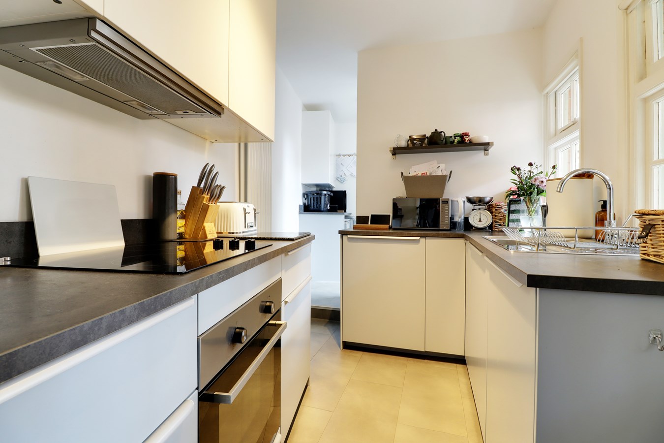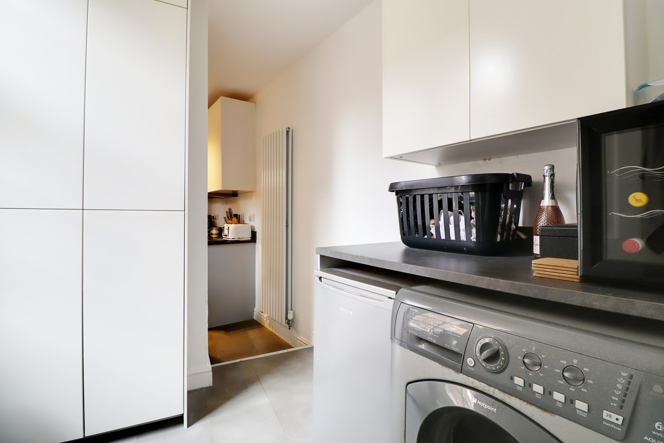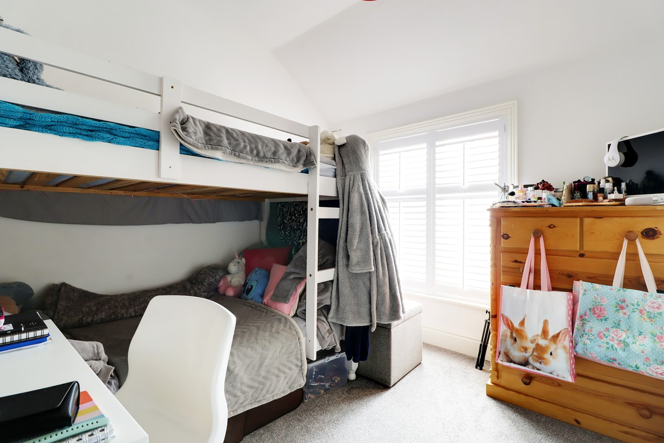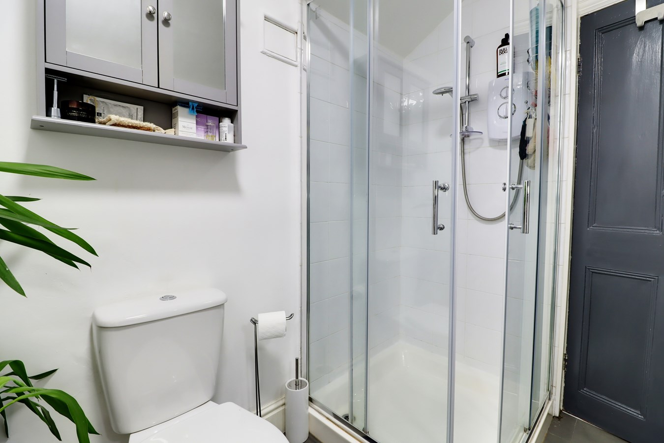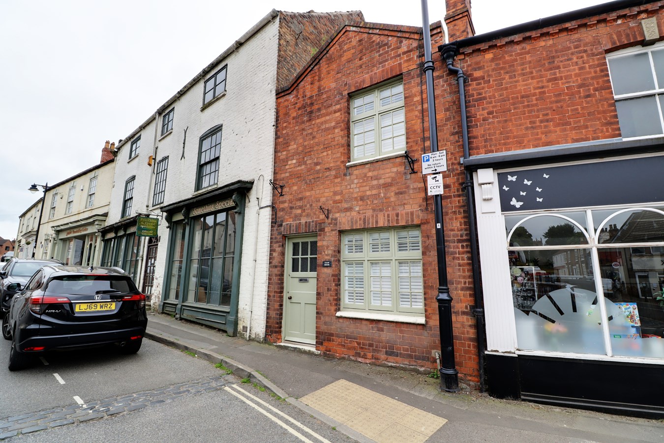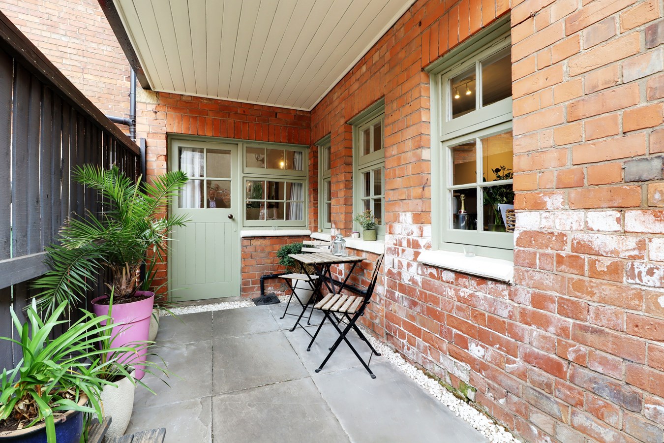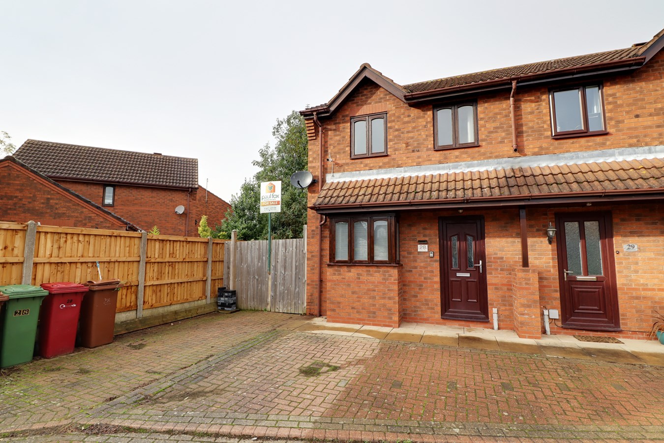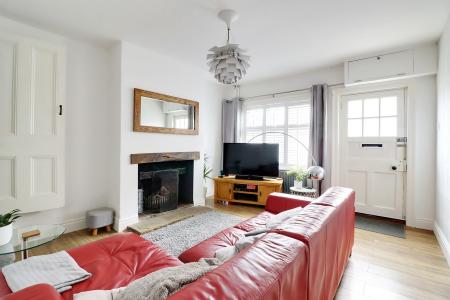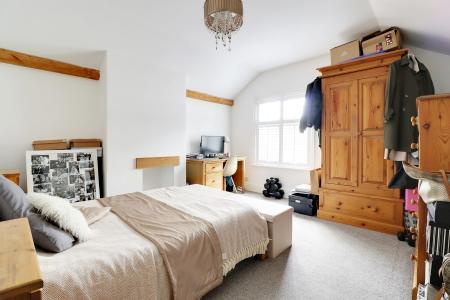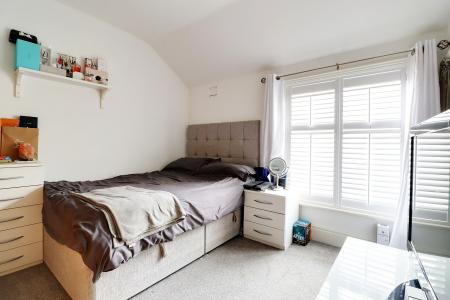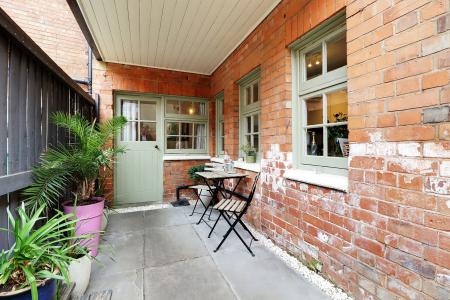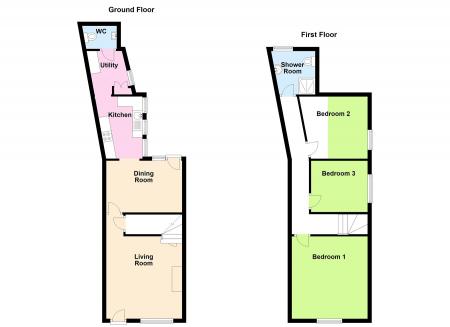- A STUNNING TOWN CENTRE TERRACE HOUSE
- PRIVATE REAR GARDEN
- 2 RECEPTION ROOMS
- STYLISH KITCHEN & UTILITY ROOM
- 3 GENEROUS BEDROOMS
- MODERN SHOWER ROOM
- EXCELLENT LOCATION FOR ALL FACILITIES
- VIEWING IS ESSENTIAL TO FULLY APPRECIATE
3 Bedroom Terraced House for sale in Epworth
** 3 EXCELLENT BEDROOMS ** NO UPWARD CHAIN ** A deceptively spacious town centre terraced house offering beautifully presented accommodation that has been extensively refurbished blending rustic charm and modern living creating a perfect home. The accommodation comprises, fine front living room with an open fire place, formal dining room allowing access to the garden and to a stylish fitted kitchen, matching utility room and a cloakroom. The first floor provides 3 generous bedrooms and a modern shower room. The rear provides a part sheltered courtyard style garden enjoying excellent privacy. Finished with original feature windows and a modern gas fired central heating system. Viewing comes with the agents highest of recommendations. View via our Epworth office.
FRONT LIVING ROOM
Measures approx. 3.75m x 4.11m (12' 4" x 13' 6"). Enjoying an original panelled and single glazed entrance door with patterned glazing, front single glazed window with shutters, feature inset open fire with open grate and a flagged projecting hearth and inset mantle, attractive wooden laminate flooring, wall mounted thermostat for the central heating, door with staircase allowing access to the first floor with understairs storage.
FORMAL DINING ROOM
Measures approx. 3.82m x 2.57m (12' 6" x 8' 5"). Enjoying a rear hardwood single glazed entrance door with adjoining window allowing access to the pleasant rear garden, attractive laminate flooring and door through to:
STYLISH FITTED KITCHEN
Measures approx. 3.07m x 2.2m (10' 1" x 7' 3"). Enjoying three side single glazed windows. The kitchen enjoys a generous range of contrasting base and eye level furniture with a complimentary patterned working top surface and incorporates a single stainless steel sink unit with drainer to the side and block mixer tap, built-in four ring electric hob with oven beneath and overhead extractor, tile effect flooring and door through to:
UTILITY
Enjoys fitted furniture to match the kitchen concealing the gas central heating boiler, patterned worktop with plumbing and space beneath for appliances, continuation of tile effect flooring, side entrance door leading to the garden and door through to:
CLOAKROOM
Enjoys a two piece suite in white comprising low flush WC and wash hand basin with storage beneath.
FIRST FLOOR LANDING
Enjoys inset ceiling spotlights and doors leading off to:
FRONT DOUBLE BEDROOM 1
Measures approx. 3.78m x 4.07m (12' 5" x 13' 4"). Enjoying a front single glazed window with fitted shutters, vaulted ceiling with exposed beams, feature fireplace with oak mantle.
DOUBLE BEDROOM 2
Measures approx. 3.15m x 2.9m (10' 4" x 9' 6"). Enjoying a side single glazed window with fitted shutters and loft access.
BEDROOM 3
Measures approx. 2.65m x 2.83m (8' 8" x 9' 3"). Enjoying a side single glazed window with fitted shutters.
FAMILY SHOWER ROOM
Measures approx. 1.82m x 2.19m (6' 0" x 7' 2"). Enjoying a rear single glazed window with patterned glazing and fitted shutter, three piece suite in white comprising low flush WC, pedestal wash hand basin with tiled splash back, corner shower cubicle with overhead electric shower, tiled walls and surrounding glazed screen and tile effect flooring.
GROUNDS
To the rear the property enjoys a very pleasant and private walled courtyard style garden with manageable astro turfed area and flagged seating area.
Important information
This is a Freehold property.
Property Ref: 14608110_26386106
Similar Properties
West Butterwick Road, Beltoft, DN9
3 Bedroom Plot | Offers in region of £150,000
** FULL PLANNING PERMISSION GRANTED ** PA/2022/1185 ** A superb opportunity to purchase an excellent residential buildin...
Margrave Lane, Garthorpe, DN17
3 Bedroom Terraced House | Offers in region of £135,000
** REAR DRIVEWAY & GARAGING ** OPEN VIEWS TO THE REAR ** 3 DOUBLE BEDROOMS ** A deceptively spacious traditional mid-ter...
1 Bedroom End of Terrace House | Offers in region of £125,000
A superb opportunity to purchase a deceptively spacious terraced house within the former ‘Wesleyan Sunday School’ having...
Queens Drive, Crowle, Scunthorpe, DN17
3 Bedroom Semi-Detached House | Offers in region of £162,500
*** REDUCED TO AID A QUICK SALE ***A modern, highly desirable semi-detached house situated within sought after market to...
2 Bedroom Semi-Detached Bungalow | Offers in region of £165,000
** NO UPWARD CHAIN ** LARGE REAR CONSERVATORY ** A desirable semi-detached bungalow quietly positioned within a small cu...
2 Bedroom Semi-Detached House | Offers in region of £169,950
** DETACHED BRICK BUILT GARAGE ** NO UPWARD CHAIN ** A superbly presented modern semi-detached house positioned within a...
How much is your home worth?
Use our short form to request a valuation of your property.
Request a Valuation



