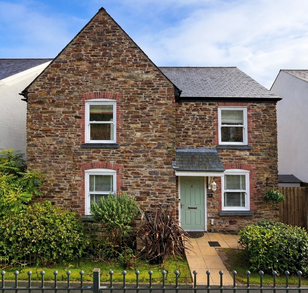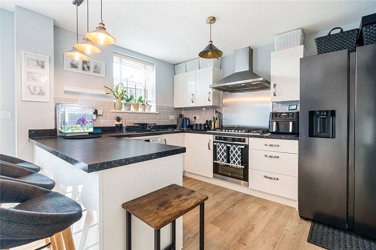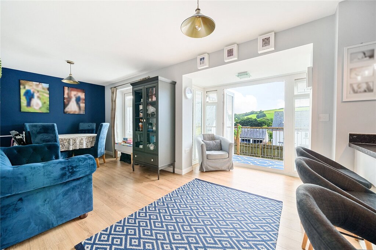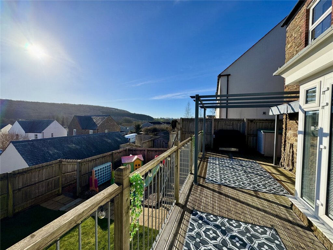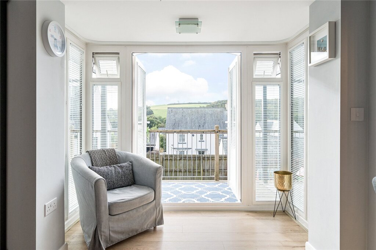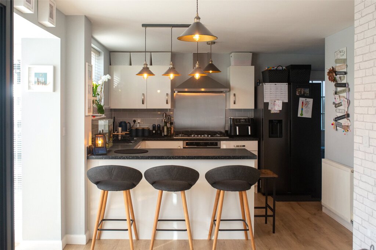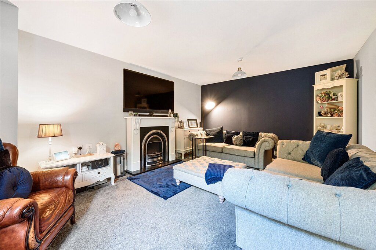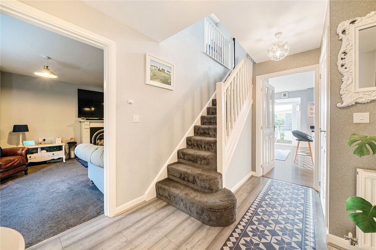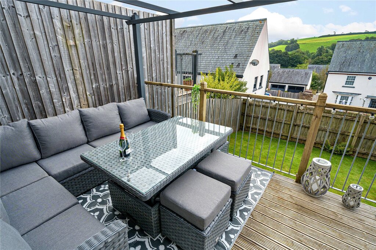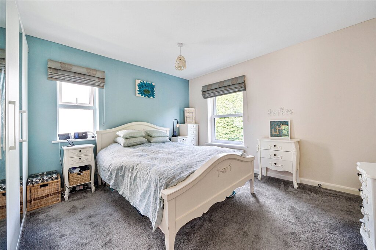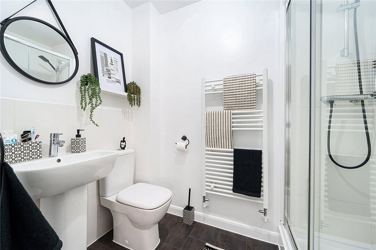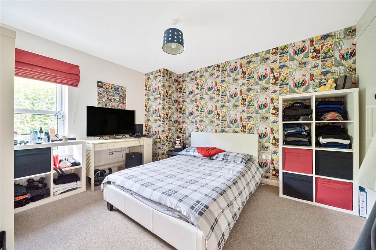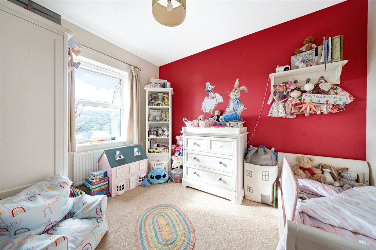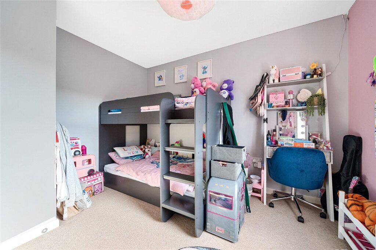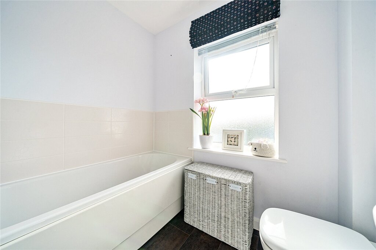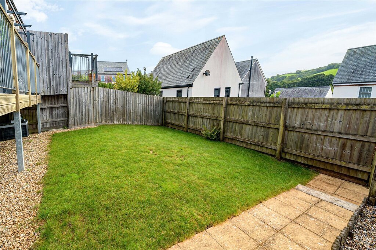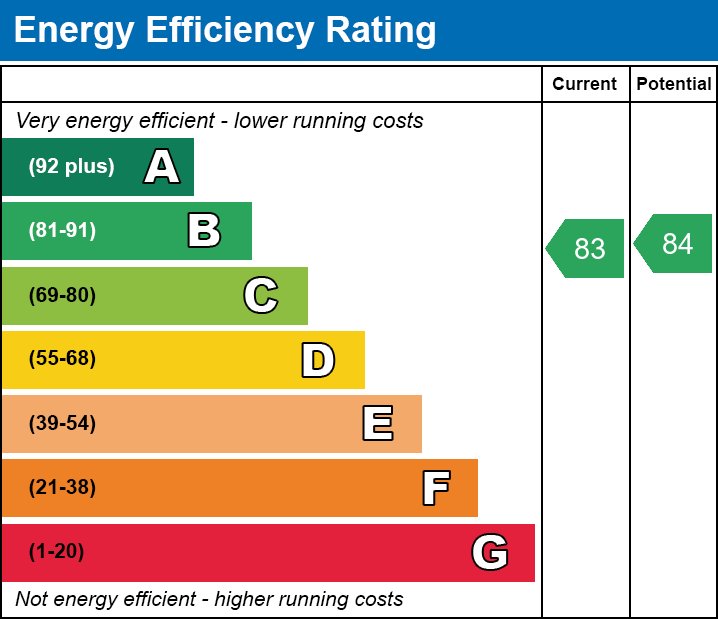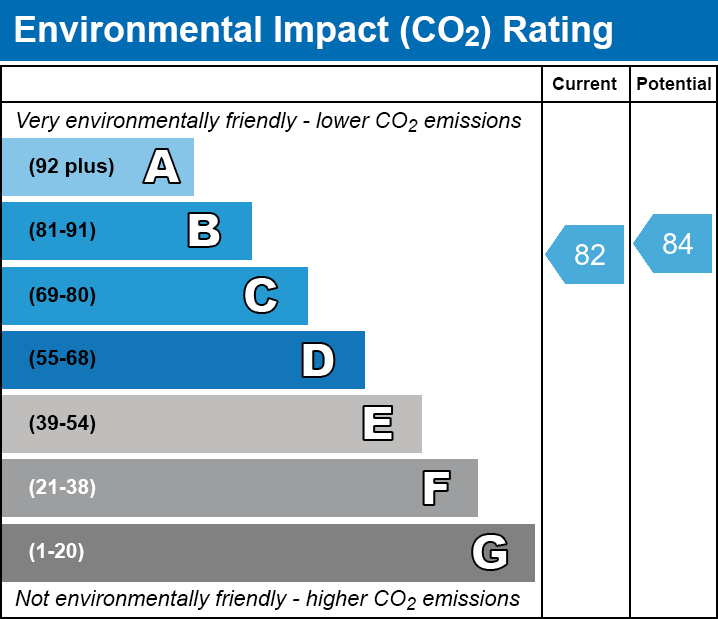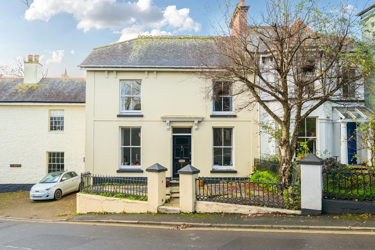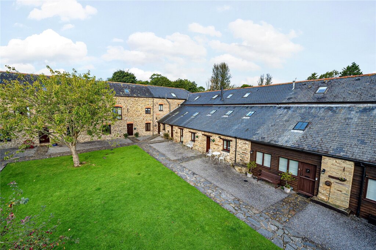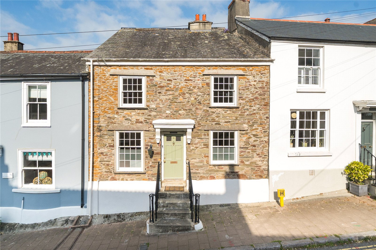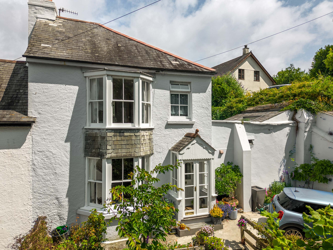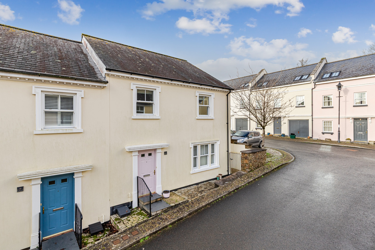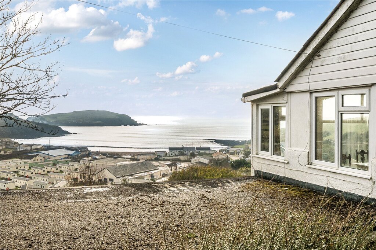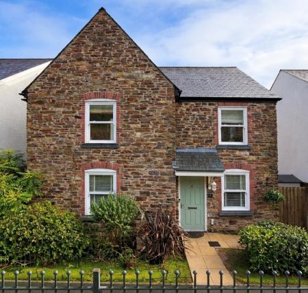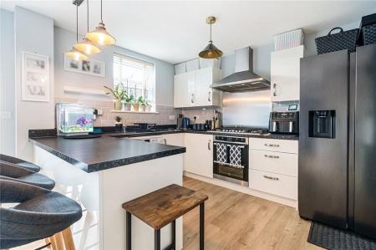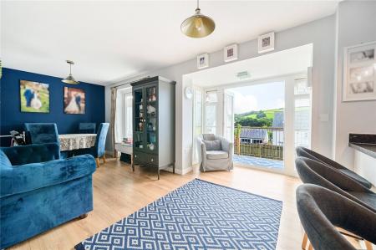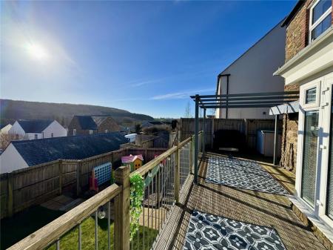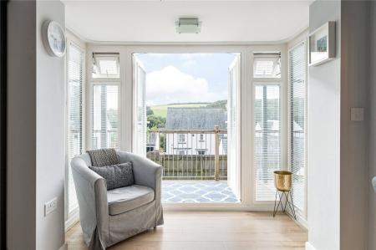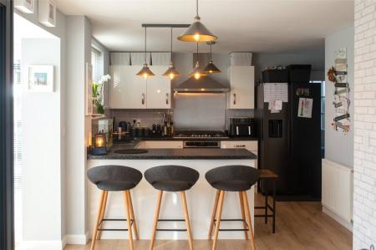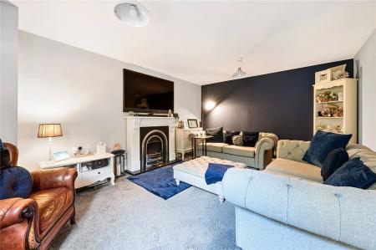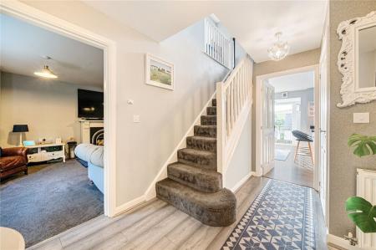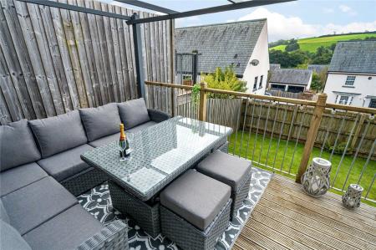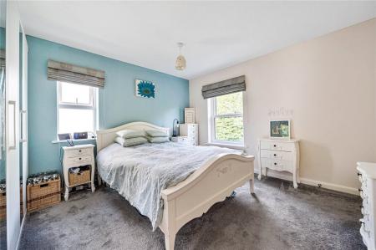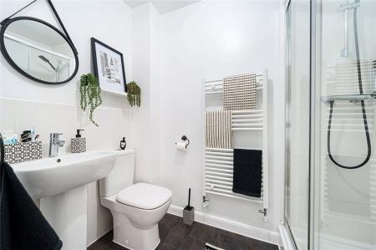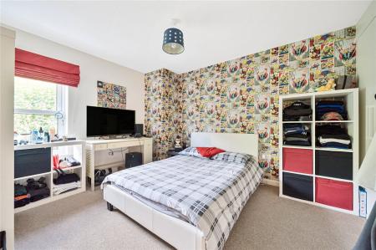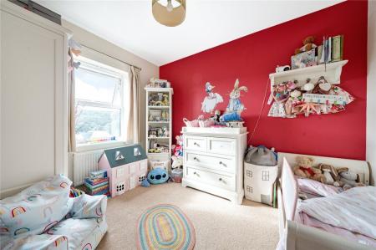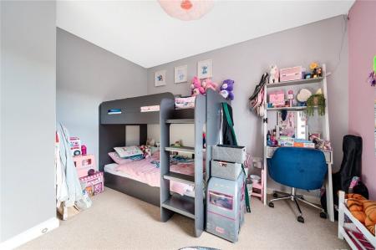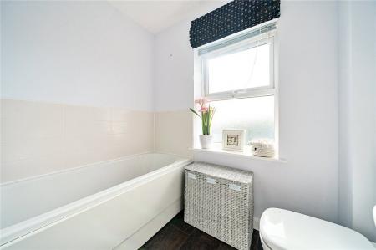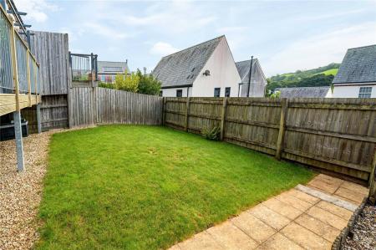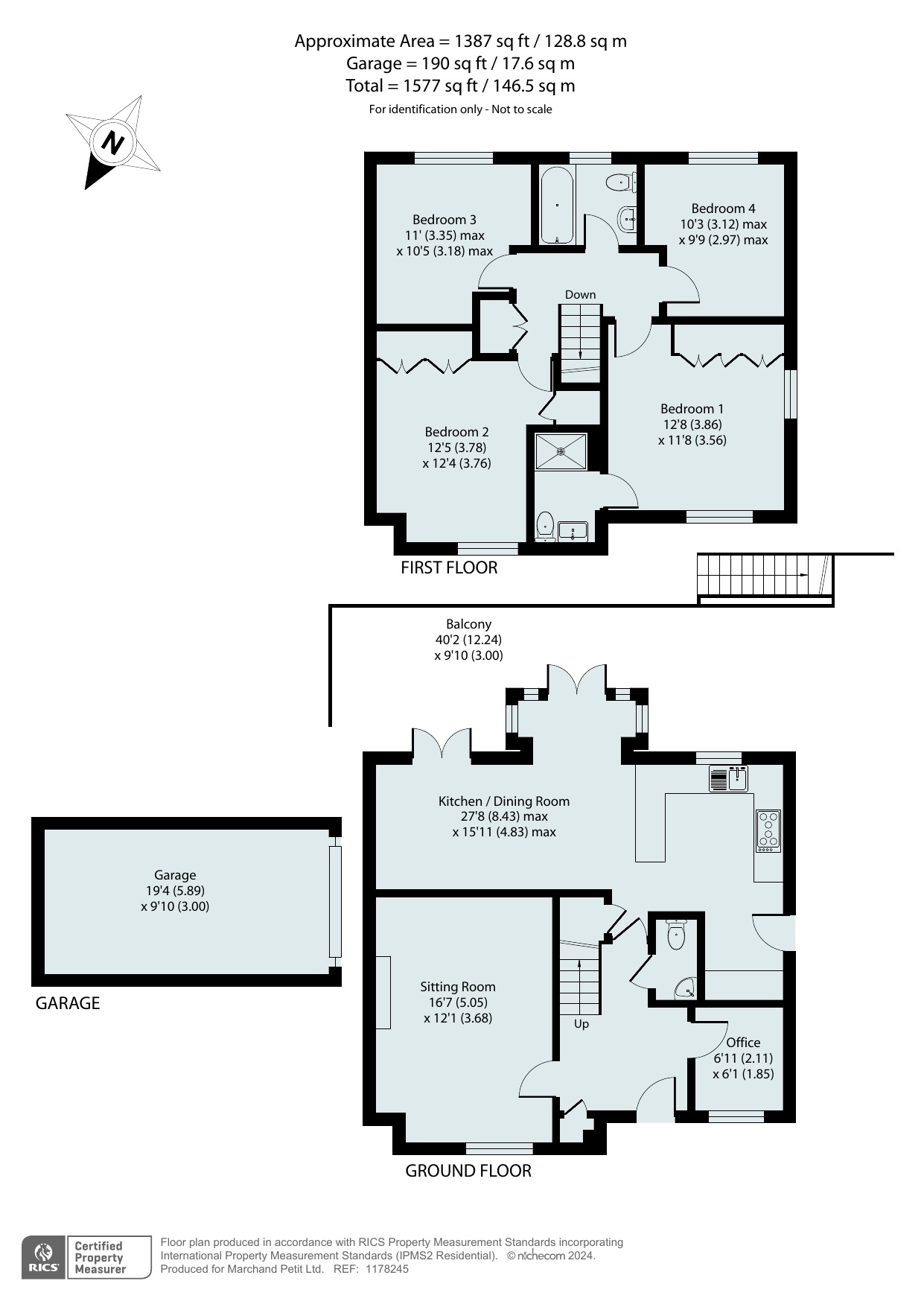- Sought-after village location within walking distance of the village shop, pubs and school
- Detached family home with four double bedrooms, including a principal bedroom with ensuite
- Stylish, contemporary interiors throughout
- Dedicated front-aspect study ideal for home working
- Lawned rear garden and a superb terrace ideal for outdoor dining
- Garage and driveway parking for convenience
- Elevated position offering attractive views towards Erme Woods
- Spacious open-plan family kitchen/dining area plus a separate sitting room
- Owned solar panels included, enjoy reduced energy bills
4 Bedroom Detached House for sale in Ermington
DESCRIPTION
A bright and spacious family home located in a popular residential development within the delightful village of Ermington. This contemporary detached property has stylish interiors arranged with 4 double bedrooms, sitting room, office, kitchen/dining room, master ensuite and a family bathroom. The rear garden offers two distinct areas: a wonderful terrace, perfect for alfresco dining and a lawned garden. Via a private footpath is a single garage.
ACCOMMODATION
A private footpath from the main road leads to the entrance of the property. Upon entering, a generous entrance hall provides stairs to the first floor, store cupboard and a guest cloakroom. To the right is the extremely important home office, front aspect, ideal for families or those working from home. To the left of the hall is the inviting sitting room with a front aspect window. To the rear of the ground floor is the kitchen/dining room, with views over the terrace and hillside beyond, and 2 sets of patio doors leading out. The modern kitchen has an array of matching base and wall units, breakfast bar, an electric oven, gas hob and space for a dishwasher and fridge-freezer. The kitchen is open to a small utility area and side door leading out.
The first-floor landing has an airing cupboard. Bedroom 1 has a dual aspect with fitted wardrobes and an ensuite shower room. Bedroom 2 has a front aspect with fitted wardrobes. Bedrooms 3 and 4 have rear aspect windows with garden and hillside views. The family bathroom provides a bath, wc and basin.
OUTSIDE
To the front of the property is a small garden with shrubs, an elevated lawn area, and an area of paving which provides access along the side of the property via timber gates. To the rear is a fabulous terrace, perfect for alfresco dining, spanning the width of the home. Steps lead down to a lawned garden with perimeter fencing. A private gate leads through to a privately owned rear passage then steps leading down to the single garage. The property also has owned solar panels, great for enjoying reduced energy bills.
LOCATION
Ermington Village and Parish is nestled in the heart of the beautiful South Hams in Devon, sandwiched between the nearby towns of Ivybridge and Modbury, and other villages such as Ugborough and Westlake. Famous for its crooked spire, St Peter and St Paul Church is centrally located within the village and is where the local public house derives its name. The First and Last bistro offers locally made food and is known for the good atmosphere it provides. Ermington also boasts having its own primary school, with an extremely good reputation.
SERVICES
All mains connected. Gas central heating. Owned solar panels.
TENURE
Freehold.
LOCAL AUTHORITY
South Hams District Council. Council Tax Band E.
VIEWINGS
Strictly by appointment only through Marchand Petit Modbury Office. Please contact the office to arrange an appointment.
Important Information
- This is a Freehold property.
Property Ref: 2639_TXN730457
Similar Properties
3 Bedroom Semi-Detached House | Guide Price £475,000
A delightful 3/4-bedroom period property situated in the heart of Modbury, thoughtfully extended and with an abundance o...
Combe Farm Barns, Aveton Gifford
3 Bedroom Barn Conversion | Guide Price £475,000
A beautifully presented barn conversion with 3 double bedrooms, parking and a private rear garden in a peaceful, rural s...
3 Bedroom Terraced House | Guide Price £465,000
A charming 3 bedroom, Grade II listed home, located in the heart of Modbury. Well presented throughout, with bright and...
3 Bedroom Semi-Detached House | Guide Price £485,000
A superb and beautifully presented, 3-bedroom character cottage located in the heart of Aveton Gifford, with a delightfu...
4 Bedroom Semi-Detached House | Guide Price £495,000
Well presented end terrace 4 bedroom family home with level walk into Modbury and double garage.
4 Bedroom Detached Bungalow | Offers in excess of £500,000
Occupying an outstanding position, approx. 300 yards from the beach, this magnificent site offer the opportunity for the...
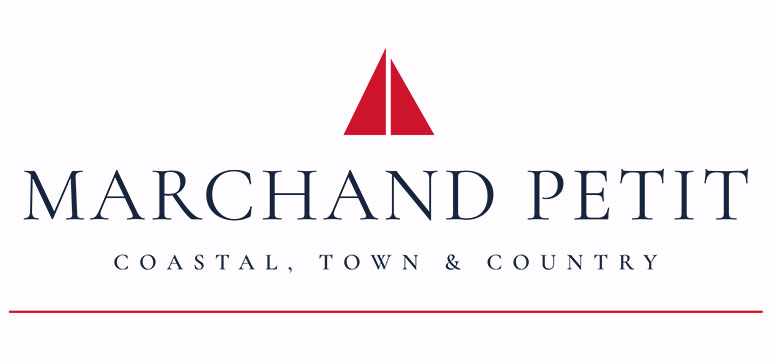
Marchand Petit (Modbury)
4 Broad Street, Modbury, Devon, PL21 0PS
How much is your home worth?
Use our short form to request a valuation of your property.
Request a Valuation
