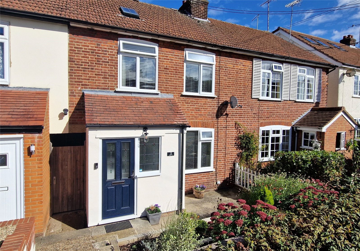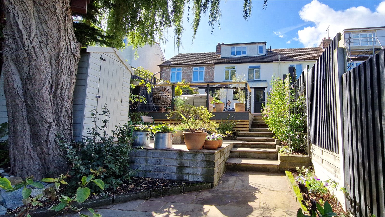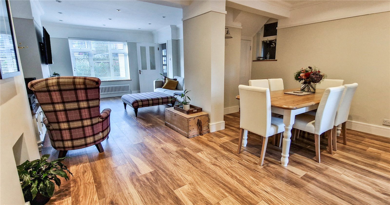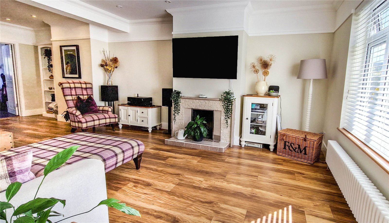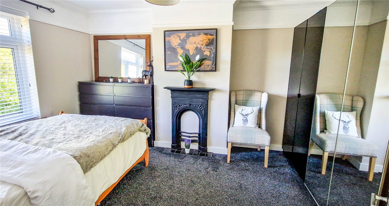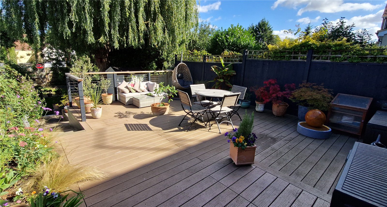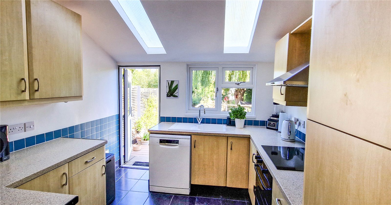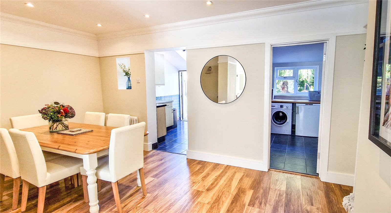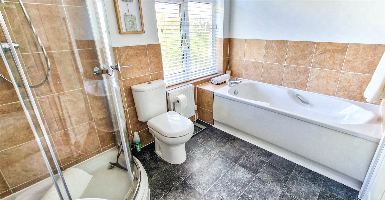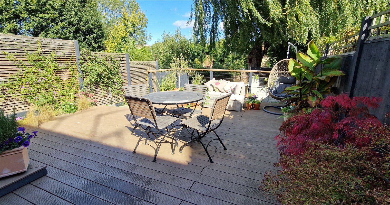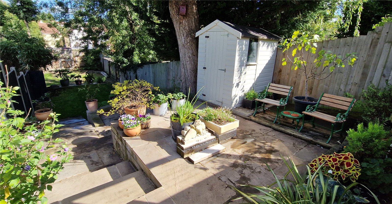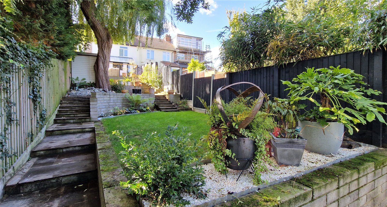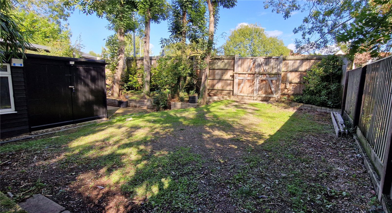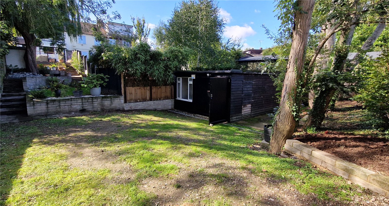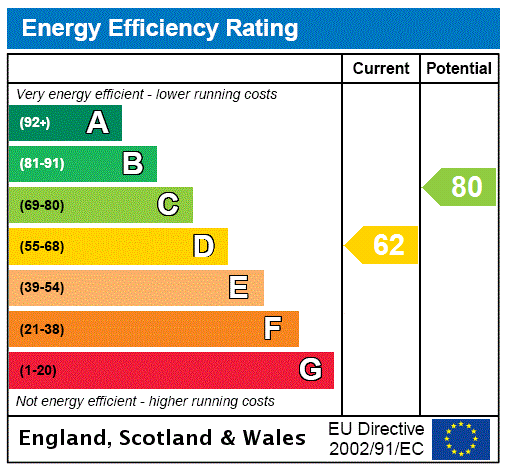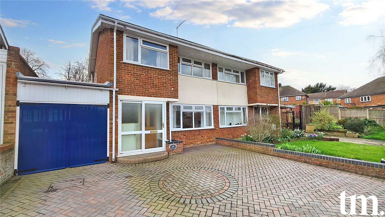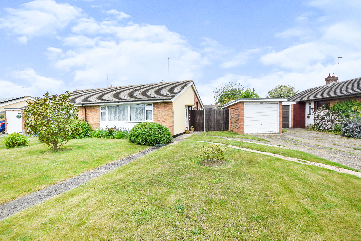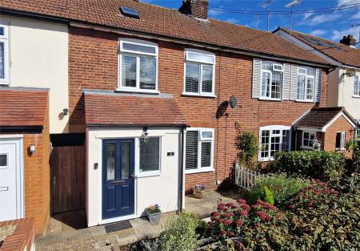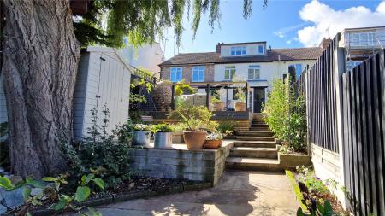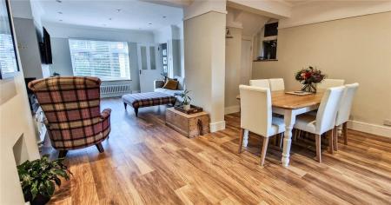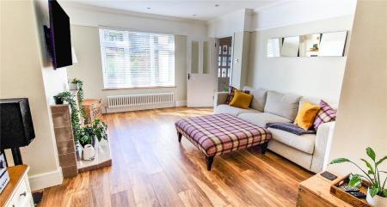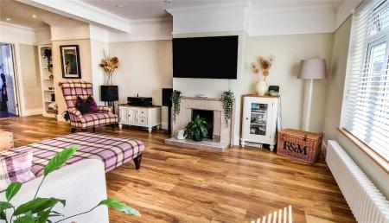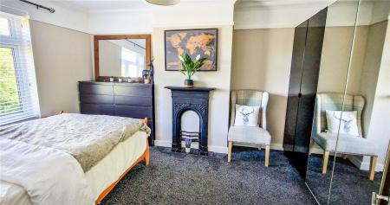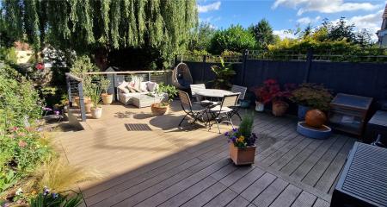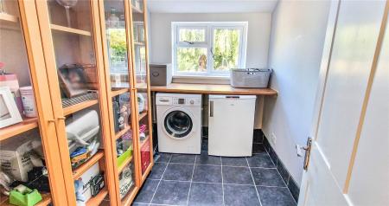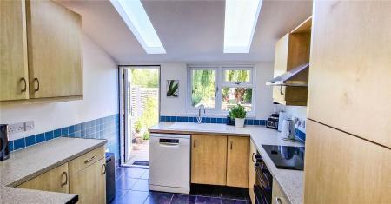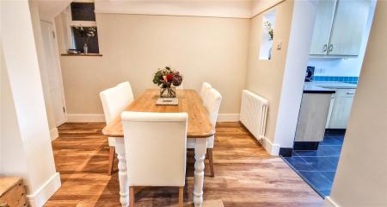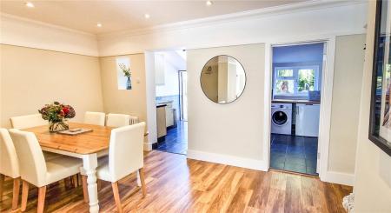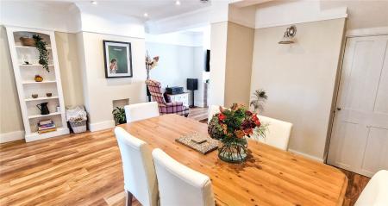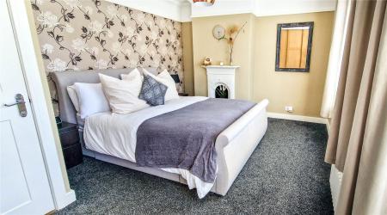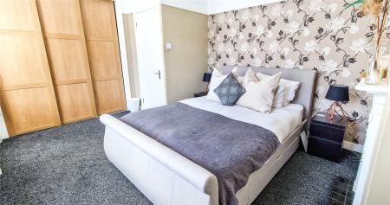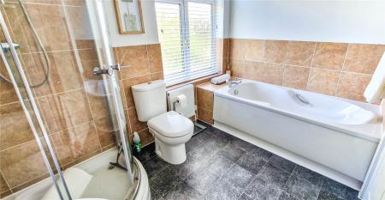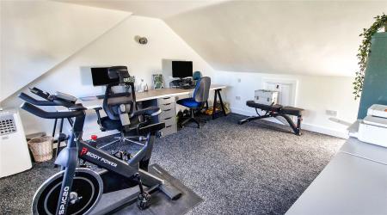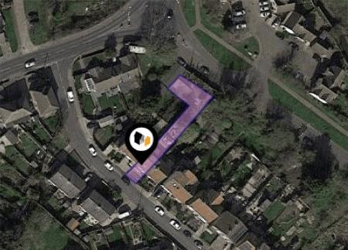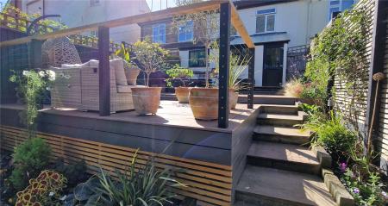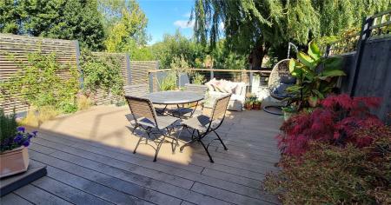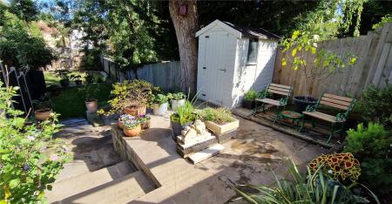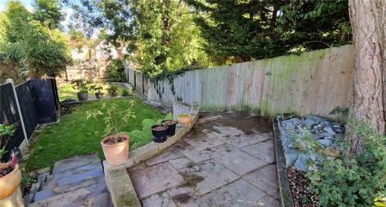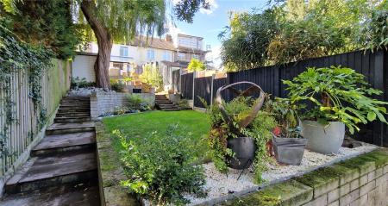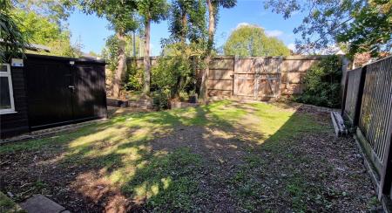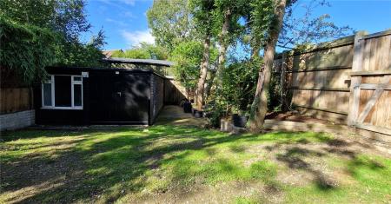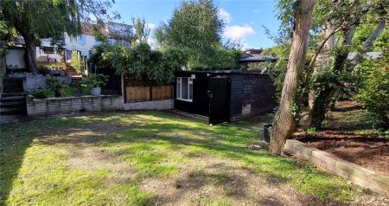- Development Potential Subject to Necessary Permissions
- Landscaped Garden with Additional Land
- Rear and Front Road Access
- Three Bedrooms
- Modern Contemporary Finish with Period Features
- Kitchen
- Lounge
- Dining Room
- Gated Access to Rear of Plot
- Double Garage Workshop
3 Bedroom Terraced House for sale in Essex
PORCH Multi locking double glazed door to front, double glazed window to front, with stain glass pattern. Storage cupboard with double doors, ideal for coats and shoes. Door opening to hallway.
HALL Stairs to first floor, feature radiator, glazed doors to Lounge and entrance porch.
LOUNGE 13' 10" x 13' (4.22m x 3.96m) Feature tiled open fireplace, laminate flooring, smooth ceiling, picture rail, TV point, feature radiator, double glazed window to front.
DINING ROOM 16' 3" x 10' 11" (4.95m x 3.33m) Opening to lounge and kitchen, window to side and open window to kitchen. Storage cupboard under stairs, laminate flooring, feature radiator. Smooth ceiling, picture rail, door to utility room.
KITCHEN 9' 5" x 9' 2" (2.87m x 2.79m) Double glazed window to rear, multi locking double glazed door to rear, vaulted ceiling with two inset skylights. Tiled flooring, tiled splash backs. Range of eye and base level units, rolled edge work tops with inset sink and hob, with extractor hood over. Feature lighting under wall mounted units. Space for dishwasher, integrated double oven, fridge and freezer.
UTILITY ROOM 8' 9" x 5' 10" (2.67m x 1.78m) Double glazed window to rear, rolled edge work top with space and plumbing below for washing machine and tumble dryer. Smooth vaulted ceiling with inset skylights.
LANDING FIRST FLOOR Ornamental cornice edging smooth ceilings, banister rail with oak spindles over stair well, stairs to second floor and ground floor.
BATH SHOWER ROOM 9' 5" x 6' 8" (2.87m x 2.03m) Storage cupboard, obscure double glazed window to rear, over sized paneled bath, pedestal wash basin, low level WC. Corner shower cubicle. Smooth ceiling with inset spot lights, vinyl flooring.
BEDROOM 2 13' 10" x 10' 3" (4.22m x 3.12m) Ornamental period style fireplace, double glazed window to rear, radiator. Smooth ceiling with coving ceiling rose and picture rail. Feature radiator.
BEDROOM 3 14' 6" max x 10' 8" max (4.42m x 3.25m) Two double glazed windows to front, smooth ceiling with ornamental coving, ceiling rose and picture rail. Fitted wardrobes with sliding doors. Feature radiator.
LANDING SECOND FLOOR Access door to eaves storage where the boiler is mounted, double glazed window to rear, smooth ceiling. Stairs to first floor. Door to master bedroom.
BEDROOM 1 13' 8" x 12' 02" (4.17m x 3.71m) Skylight with fire escape capabilities. Access to storage in eaves. Double glazed window to rear, feature radiator.
Rear Garden –
Comprising of a recently upgraded composite decking terrace complete with gated access to the front. Paved steps lead ot the second tier with the decking area partly retained by retained fencing. The second terrace featured a paved area with space for a dining area and shed to remain with further steps to a lawned area with sleeper edging. Further steps lead to the lower tier laid to a shingled driveway for numerous vehicles with mature shrub beds and double gates leading onto Mill Park Drive. There is a large outbuilding with power connected which could be used as a Home studio or garden bar/gym. There is a further garden arear to the side of the outbuilding.
A stunning 1930's three-bedroom home set over three floors with a four-piece bathroom, three large double bedrooms, lounge/diner, utility room and kitchen. The property has beautifully landscaped front and rear gardens, with a three-tier rear garden offering a recently installed composite decked terrace with the garden also boasting a driveway accessed off Mill Park Drive and potential to convert the current outbuilding. There are many features which reflect the original period, such as stained glass, tiled fireplaces, ceiling roses, picture rails and much more and the property also has potential for parking to the front. The property is also walkable to Braintree Station, Braintree Village and the Flitch Way. This property needs to be viewed to appreciate the potential on offer.
Important information
This is a Freehold property.
This Council Tax band for this property C
EPC Rating is D
Property Ref: BRT_BRT220132
Similar Properties
Cripple Corner, Pebmarsh, Halstead, Essex, CO9
House | Offers in region of £350,000
A triple detached cart lodge, on own individual plot of 0.31 acres (STLS). Beautiful rural location situated just a shor...
Land | Offers in region of £350,000
A triple detached cart lodge, on own individual plot of 0.31 acres (STLS). Beautiful rural location situated just a shor...
5 Bedroom Terraced House | Offers in excess of £350,000
** NO ONWARD CHAIN** This is a most versatile of properties, with two large lounges, making it ideal for larger families...
Duggers Lane, Braintree, Essex, CM7
3 Bedroom House | Offers Over £370,000
*VIRTUAL TOUR AVAILABLE*A beautiful 3-bedroom semi-detached house in Braintree, perfect for families, with a spacious li...
3 Bedroom Semi-Detached House | Offers Over £370,000
*VIRTUAL TOUR AVAILABLE* A beautiful 3-bedroom semi-detached house in Braintree, perfect for families, with a spacious l...
2 Bedroom Semi-Detached Bungalow | Asking Price £375,000
Offered for sale chain free and situated in a pleasant location in the heart of Cressing village is this two bedroom sem...
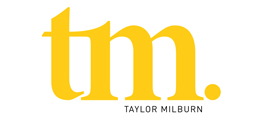
Taylor Milburn (Braintree)
Coggeshall Road, Braintree, Essex, CM7 9BY
How much is your home worth?
Use our short form to request a valuation of your property.
Request a Valuation
