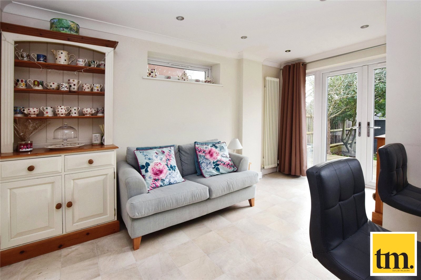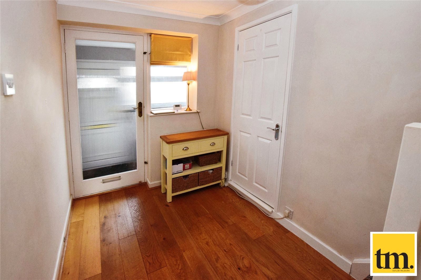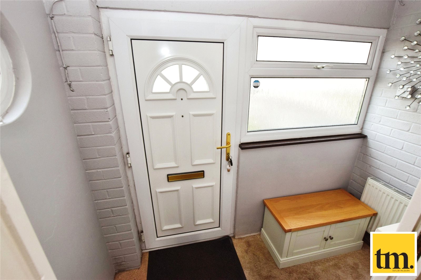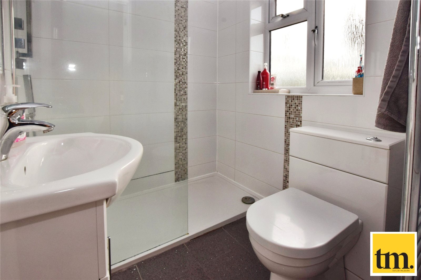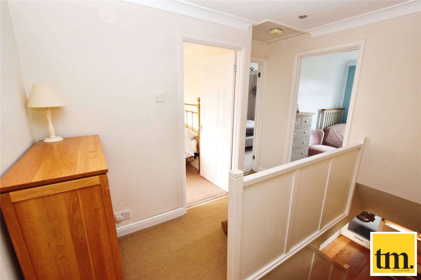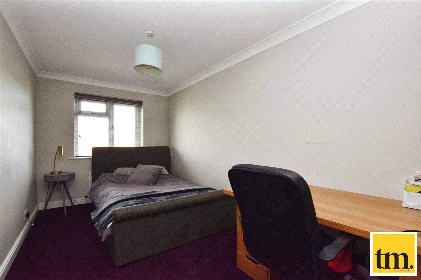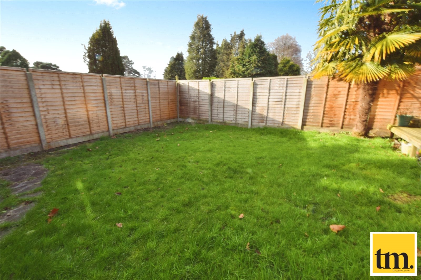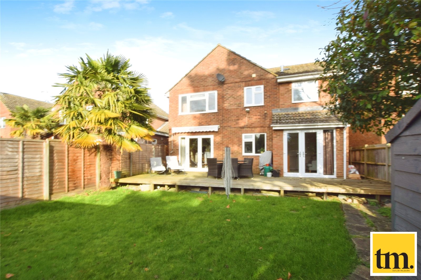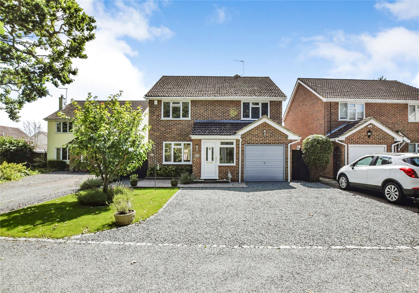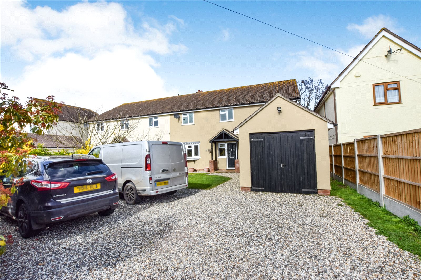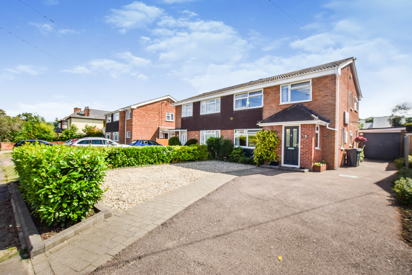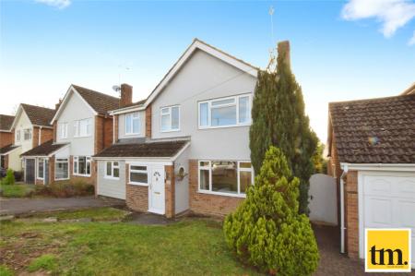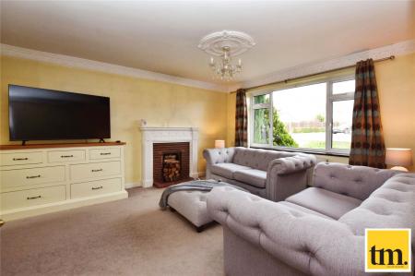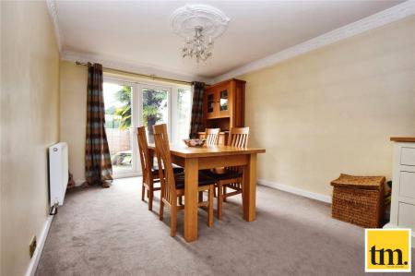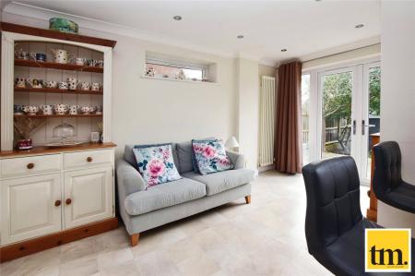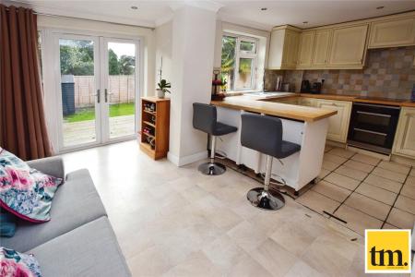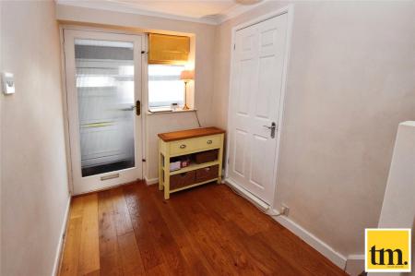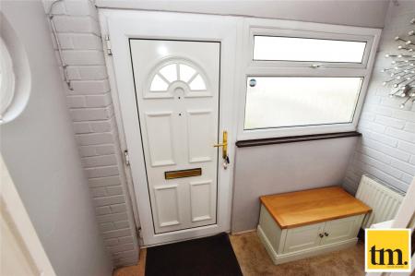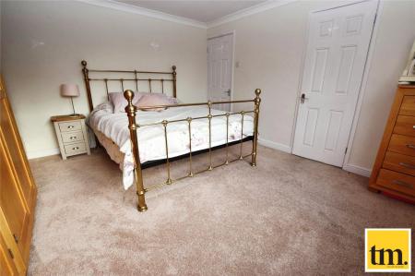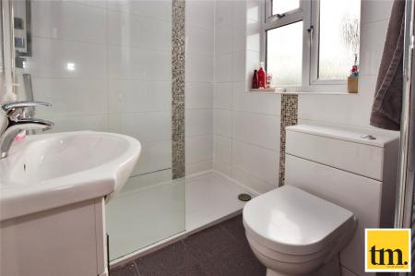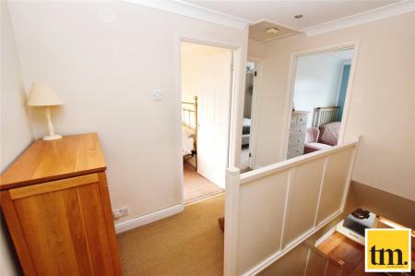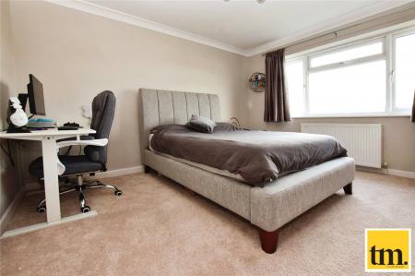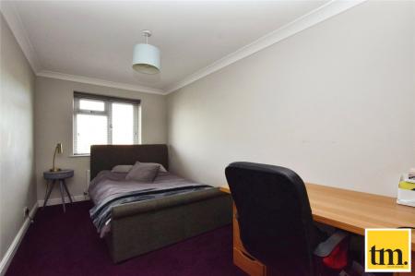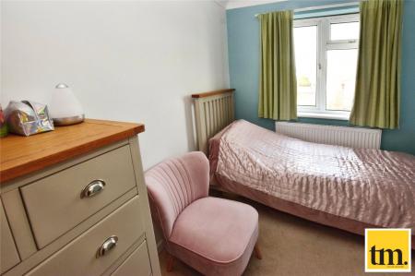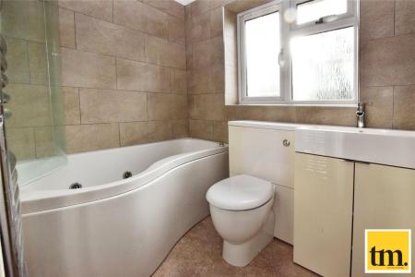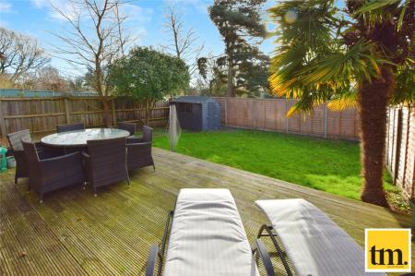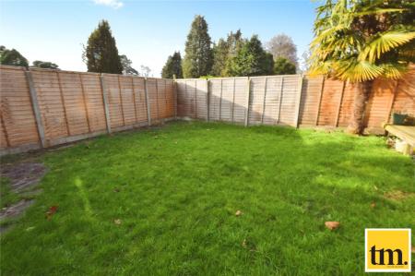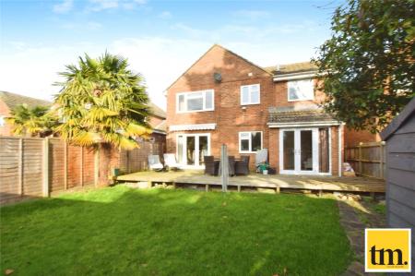- Five/Four Bedrooms
- Ensuite Shower Room
- Family Bathroom
- Lounge/diner
- Kitchen/Family Room
- Study/Bedroom Five
- Entrance Hall and Porch
- Ground Floor WC
- No Through Road
- Walk to Town and Station
4 Bedroom Detached House for sale in Essex
This generous four/five bedroom family home offers genuinely flexible accommodation, with room for the larger family to spread out into and find their own space.
Stepping in through the front door and you find yourself in an exteremely useful front porch with space for the hanging of coats and parking of soiled shoes, from here you enter the entrance hall a light space with doors off to the lounge/diner, kitchen and study/bedroom 5.
The lounge/diner is light and airy and runs front to back of the property, a smart fireplace offers a focal point to the lounge, whilst glazed patio doors to the rear give up views out across the garden from the dining area.
The study/bedroom five which is across the hall from the lounge has a window to the front and a stylish finish that includes a modern upright radiator, this room would make the perfect office for those working from home.
The hub of this property has to be the open plan kitchen living area, a spacious room with views out over, and direct access to the rear garden.
A downstairs WC completes the ground floor.
On the first floor there is a most generous of landings with an area to the side which comfortably accommodates a desk and chair and makes for an excellent study area.
The master bedroom enjoys far reaching views to the rear and has a modern en-suite shower room. The other three first floor bedrooms have use of a modern family bathroom.
GROUND FLOOR
Porch - 7'8 x 3'4
Entrance Hall - 12'10 x 6'2
Lounge/Diner - 25'5 x 12'5 > 9'11
Kitchen/Family Room - 17'2 x 12'2
Study/Bedroom Five - 14'7 x 6'11
Ground Floor WC - 7'5 x 2'11
FIRST FLOOR
Bedroom One - 12'8 x 12'4
En-Suite Shower Room - 6'3 x 5'5
Bedroom Two - 12'5 x 10'9
Bedroom Three - 14'5 x 7'6
Bedroom Four - 9'6 x 7'10
Study Area - 4'11 x 4'5
Family Bathroom - 7'5 x 5'6
Landing - 9'10 Max x 9'8 Max
A delightful detached family residence, situated on a no through road in the heart of one of Braintree most sought after developments. The property has three seperate reception rooms one of which would make a perfect fifth bedroom. There are four generous bedrooms and a study area to the first floor. The master bedroom has a modern en-suite shower room.
There are front and rear gardens and off street parking. Braintree town centre and railway station are both under a mile away.
Important information
This is a Freehold property.
EPC Rating is G
Property Ref: BRT_BRT240024
Similar Properties
3 Bedroom Detached House | Guide Price £450,000
*** GUIDE PRICE OF £450,000-£475,000 *** * THREE BEDROOM DETACHED HOUSE * OFF STREET PARKING * ATTACHED GARAGE * DOWNSTA...
Hazel Grove, Braintree, Essex, CM7
4 Bedroom House | £450,000
A delightful detached family residence, situated on a no through road in the heart of one of Braintree most sought after...
5 Bedroom Semi-Detached House | Guide Price £450,000
Taylor Milburn are pleased to offer available for sale this Stunning double fronted versatile five bedroom semi-detached...
5 Bedroom Semi-Detached House | Offers Over £475,000
This substantial five bedroom family home has been extended and much improved, creating a property that has space for th...
4 Bedroom Semi-Detached House | Offers in excess of £475,000
GUIDE PRICE £475,000 to £500,000, NO ONWARD CHAIN, DETACHED HOME OFFICE/GYM/SALON This modern four bedroom family home h...
4 Bedroom Detached House | Offers Over £500,000
* FOUR BEDROOM * DETACHED HOME * DRIVEWAY FOR MULTIPLE VEHICLES * INTEGRAL GARAGE * EN-SUITE TO MASTER BEDROOM * DOWNSTA...

Taylor Milburn (Braintree)
Coggeshall Road, Braintree, Essex, CM7 9BY
How much is your home worth?
Use our short form to request a valuation of your property.
Request a Valuation



