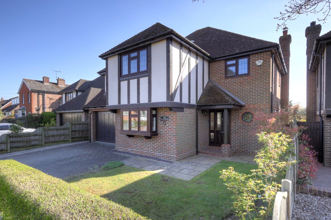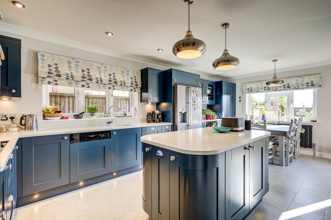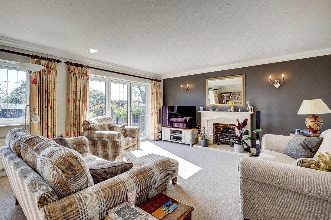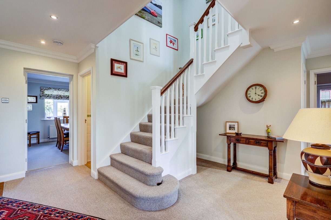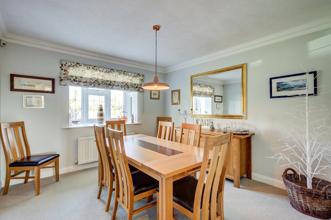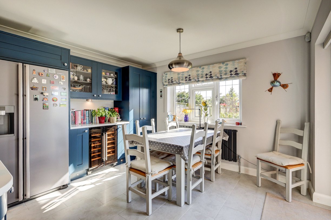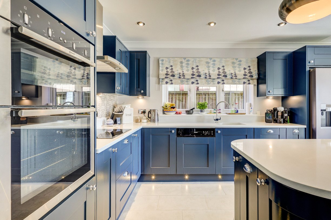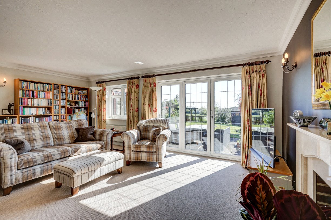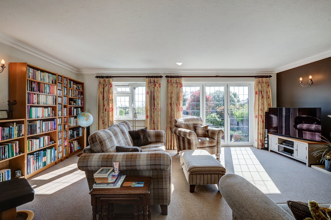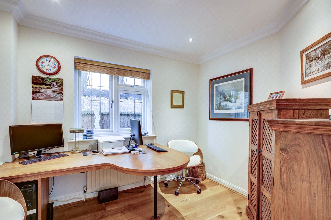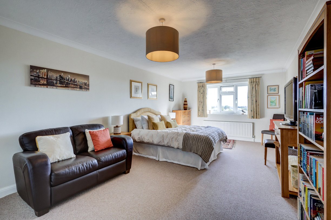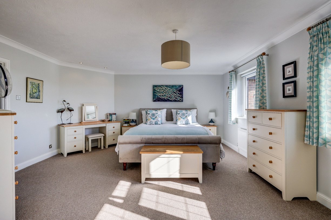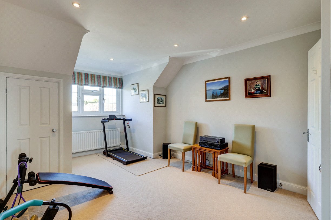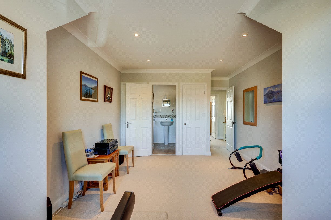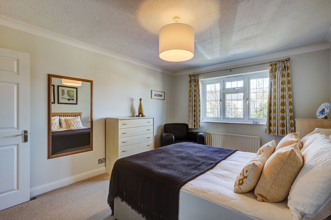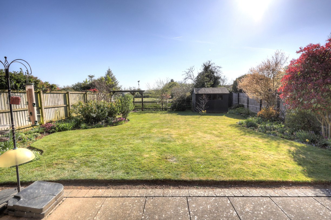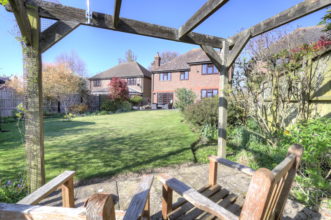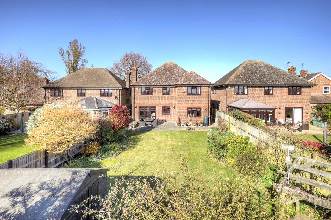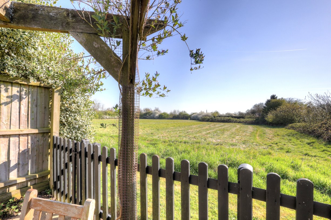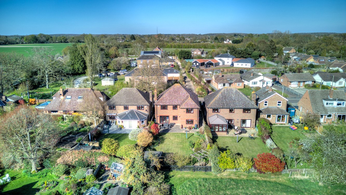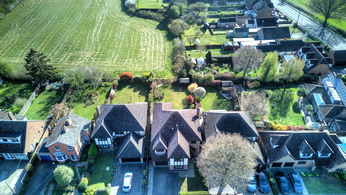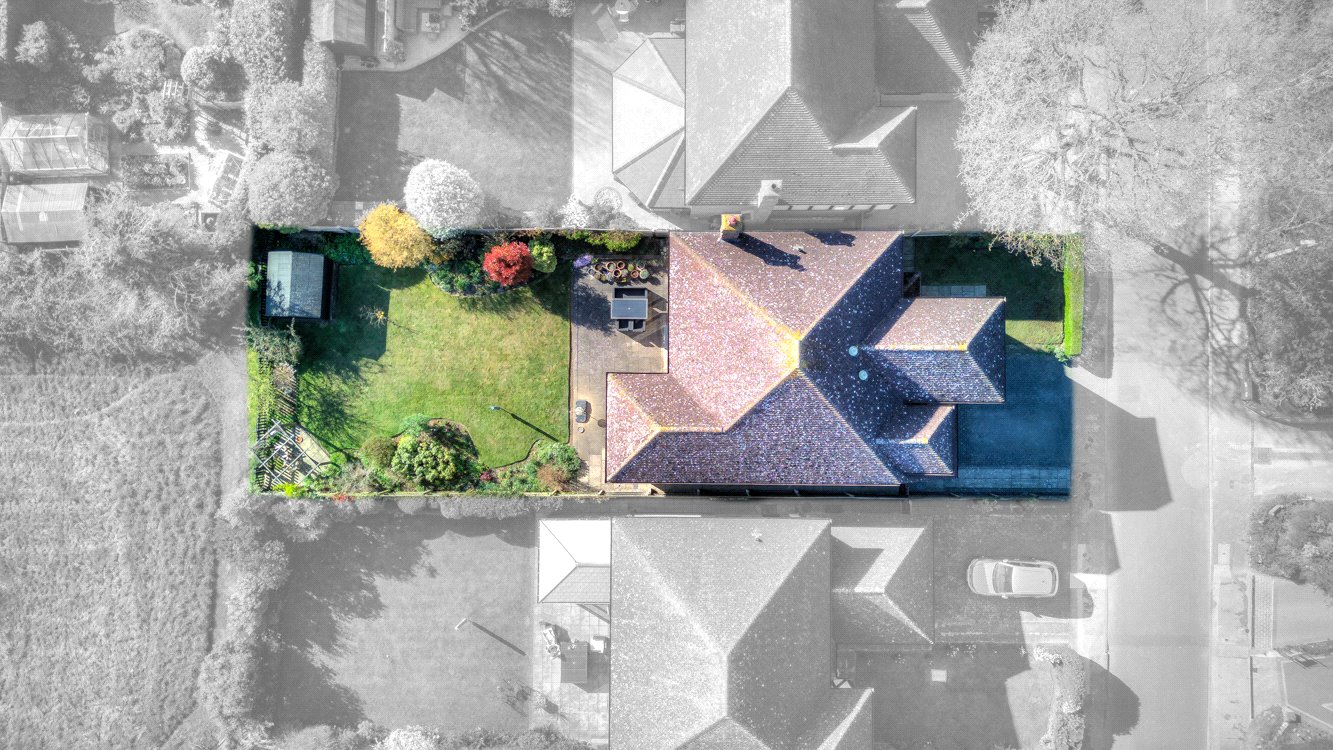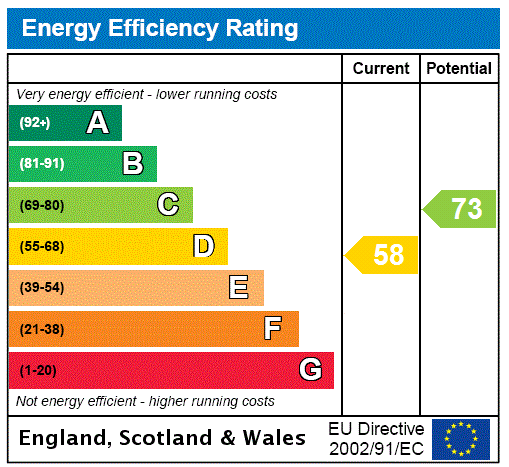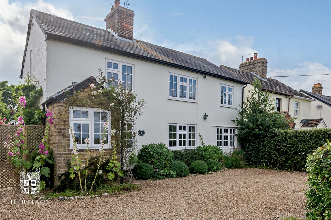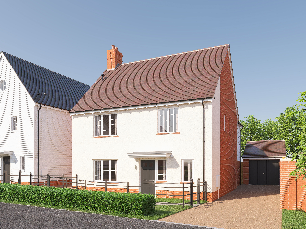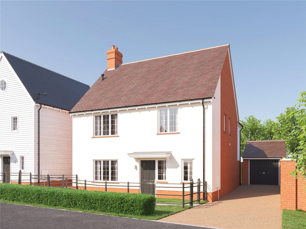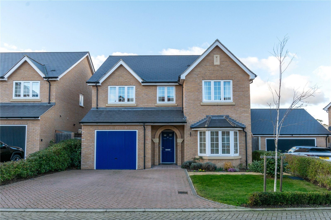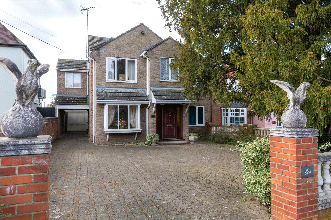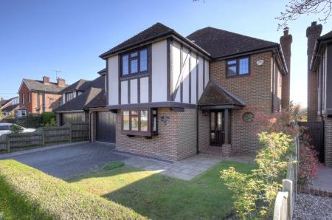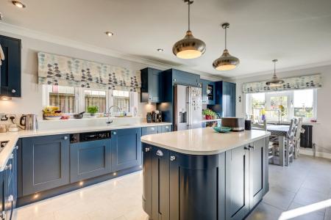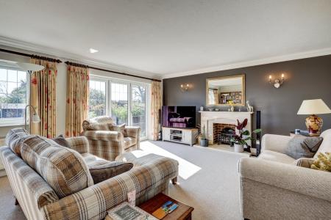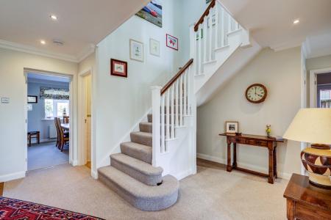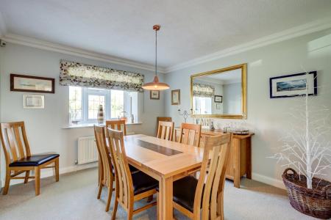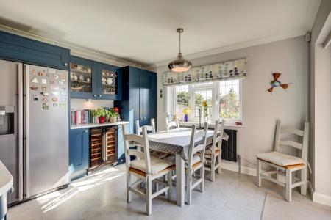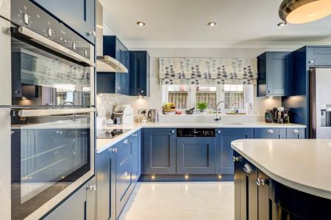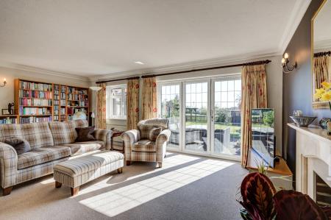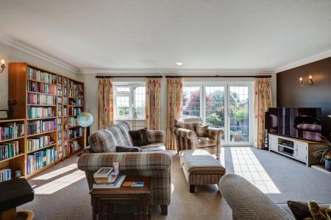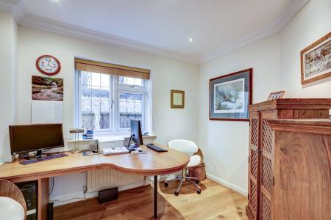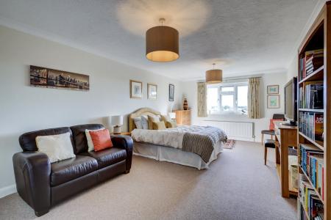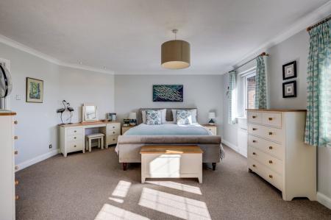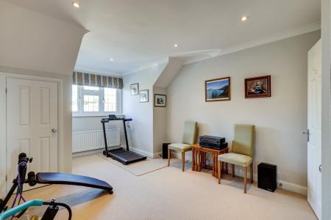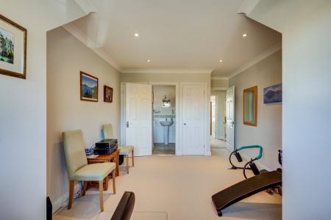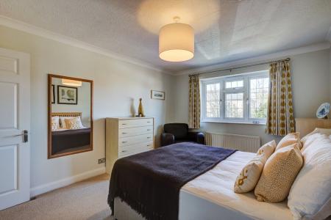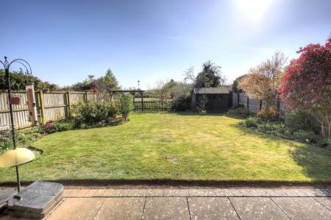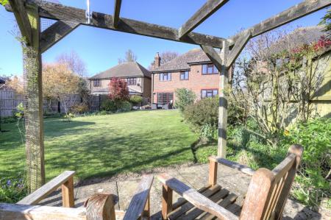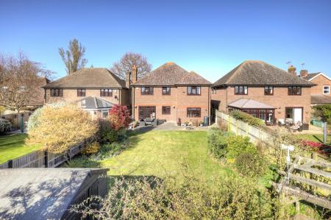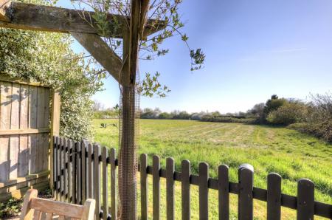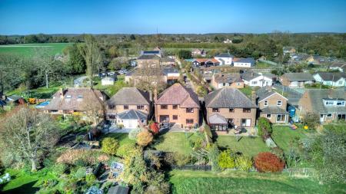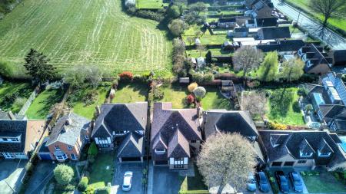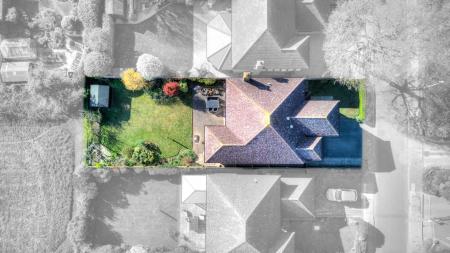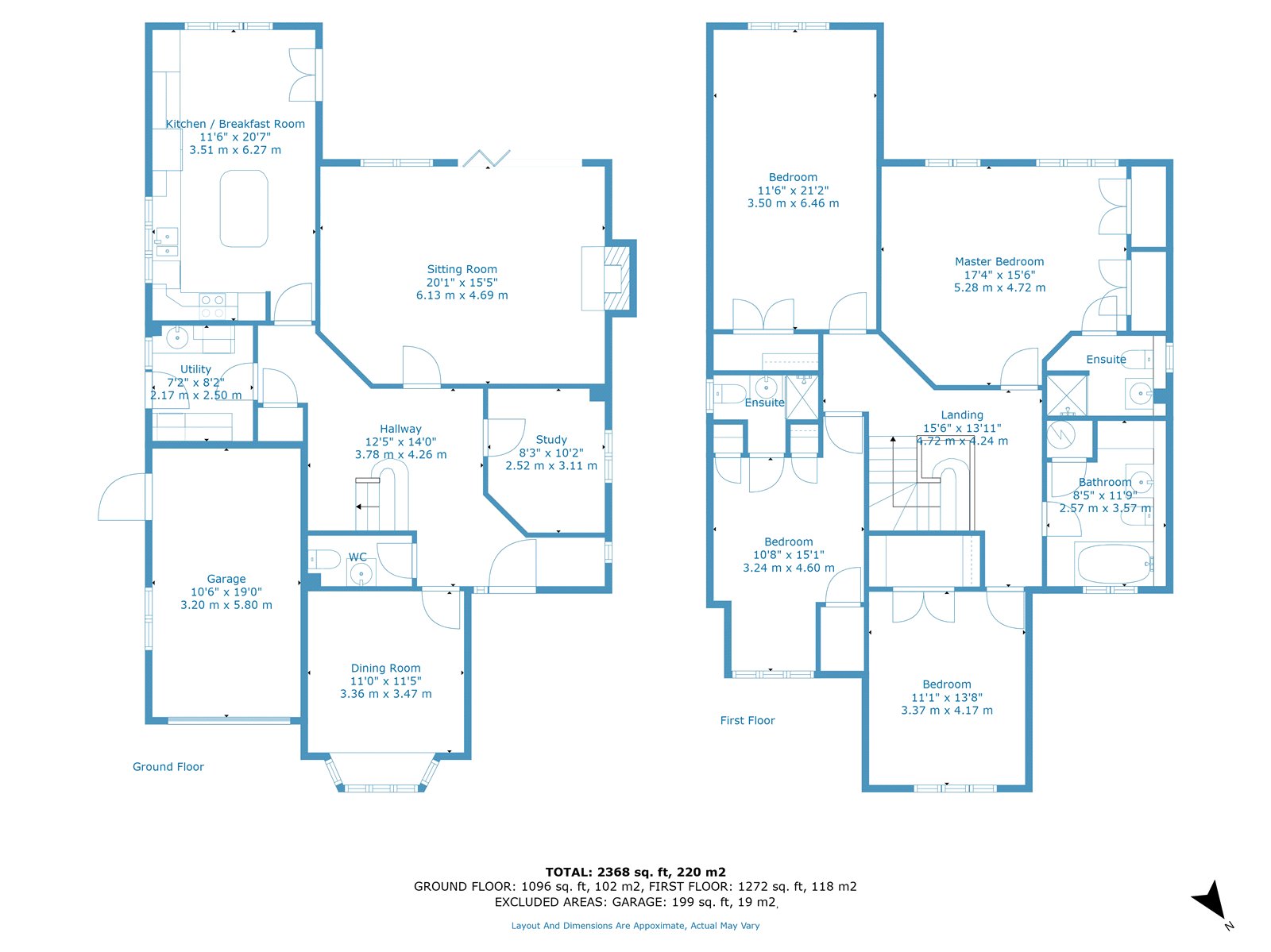- Detached Family Home
- 2300 sq ft +
- Three Reception Rooms
- Four Double Bedrooms
- Two En-Suites
- Central Reception Hall
- Backing Onto Open Fields
- Utility with water softener & Cloakroom
- Non-Estate Location
- New gas boiler fitted in February 2025
4 Bedroom Detached House for sale in Essex
Upon entering this executive detached family home, you are immediately struck by the impressive central hallway with its dog-leg staircase rising to a gallery landing. This striking feature sets the tone for the rest of the property, which was originally constructed by the developer as their own family home — a fact that is evident in the design and attention to detail throughout.
The hallway provides access to all the ground floor rooms, which comprise:
A formal dining room with a bay window overlooking the front garden, a study, ground floor cloakroom and functional utility room with a door to the side passageway.
There is a spacious sitting room with a gas fireplace and bi-fold doors leading out to the rear patio and finally, a generous kitchen/breakfast room featuring a modern kitchen with white quartz worktops, a central island, ample space for a breakfast table, and double doors opening to the garden.
Originally designed as a five-bedroom home, the generous proportions of each room reflect this. There are two en-suite shower rooms, along with a large family bathroom.
Externally, the front garden is attractively matured with an established hedge and ample off-road parking.
The rear garden enjoys a Southerly aspect and backs onto open fields. It features a well-maintained lawn and patio area, a low picket fence affording uninterrupted views over the countryside, a pergola with seating area, and a useful garden shed.
This well-presented and beautifully maintained family home is situated in a premium cul-de-sac on the edge of Braintree town centre, offering both convenience and a semi-rural feel.
Important Information
- This is a Freehold property.
- This Council Tax band for this property is: F
- EPC Rating is D
Property Ref: COG_ECO250016
Similar Properties
3 Bedroom Detached House | Asking Price £650,000
This beautifully presented and generously proportioned family home is situated in an idyllic position with stunning gard...
4 Bedroom Detached House | Asking Price £650,000
Plot 13 - The Kingfisher is an exceptional four bedroom detached house extending to 1468 sq ft with the benefit of a gar...
4 Bedroom Detached House | Asking Price £635,000
NEW RELEASE Plot 14 The Kingfisher – Occupying an enviable position overlooking the public open space on the edge of thi...
4 Bedroom Detached House | Asking Price £675,000
A stunning four-bedroom detached home with a spacious garden, perfectly positioned in a sought-after development backing...
3 Bedroom Detached House | Guide Price £700,000
NO CHAIN This extended detached home boasts a stunning 120ft rear garden with outbuildings, spacious interiors, and a la...
4 Bedroom Detached House | Offers Over £700,000
Located in a exclusive, private cul-de-sac is this four / five bedroom family home with exceptional views over open coun...
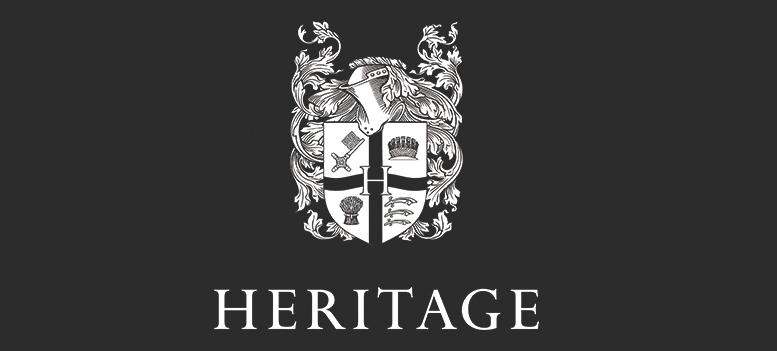
Heritage Estate Agents (Coggeshall)
Manchester House, Church Street, Coggeshall, Essex, CO6 1TU
How much is your home worth?
Use our short form to request a valuation of your property.
Request a Valuation
