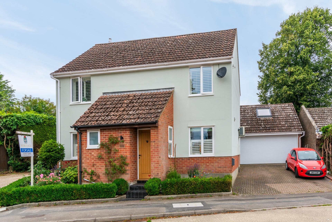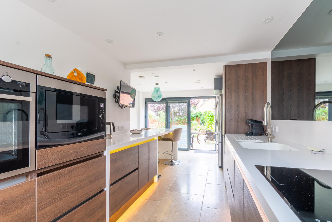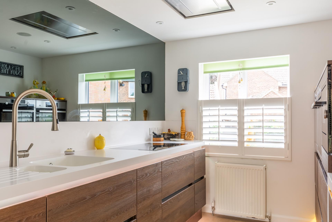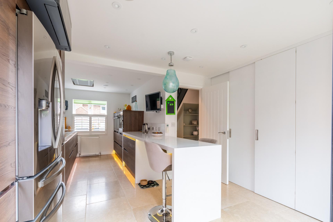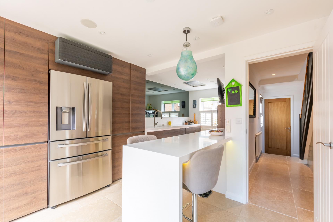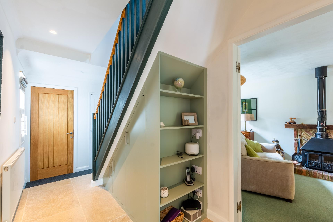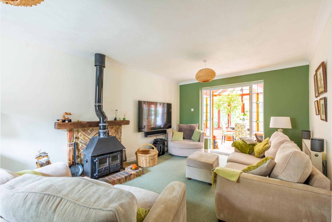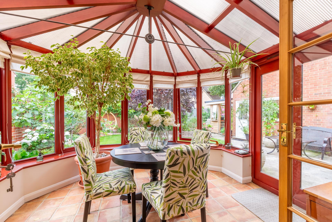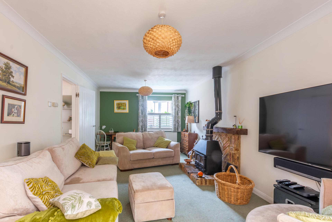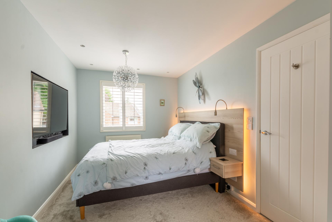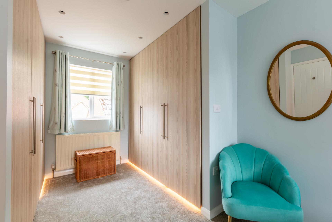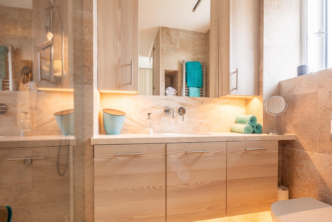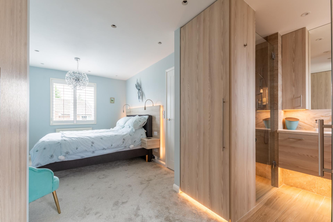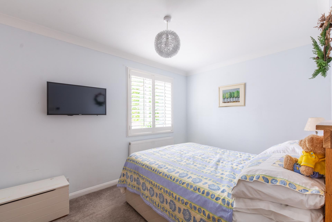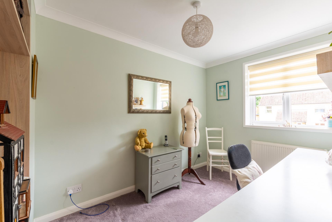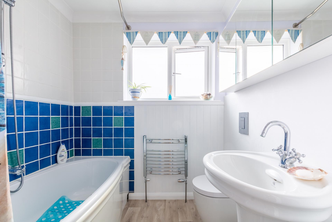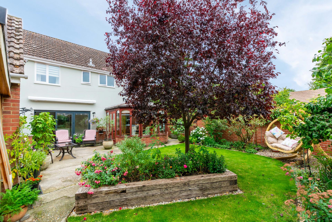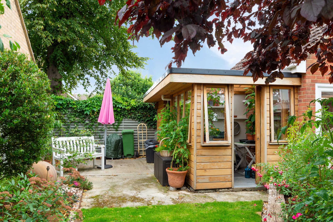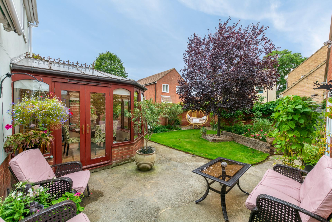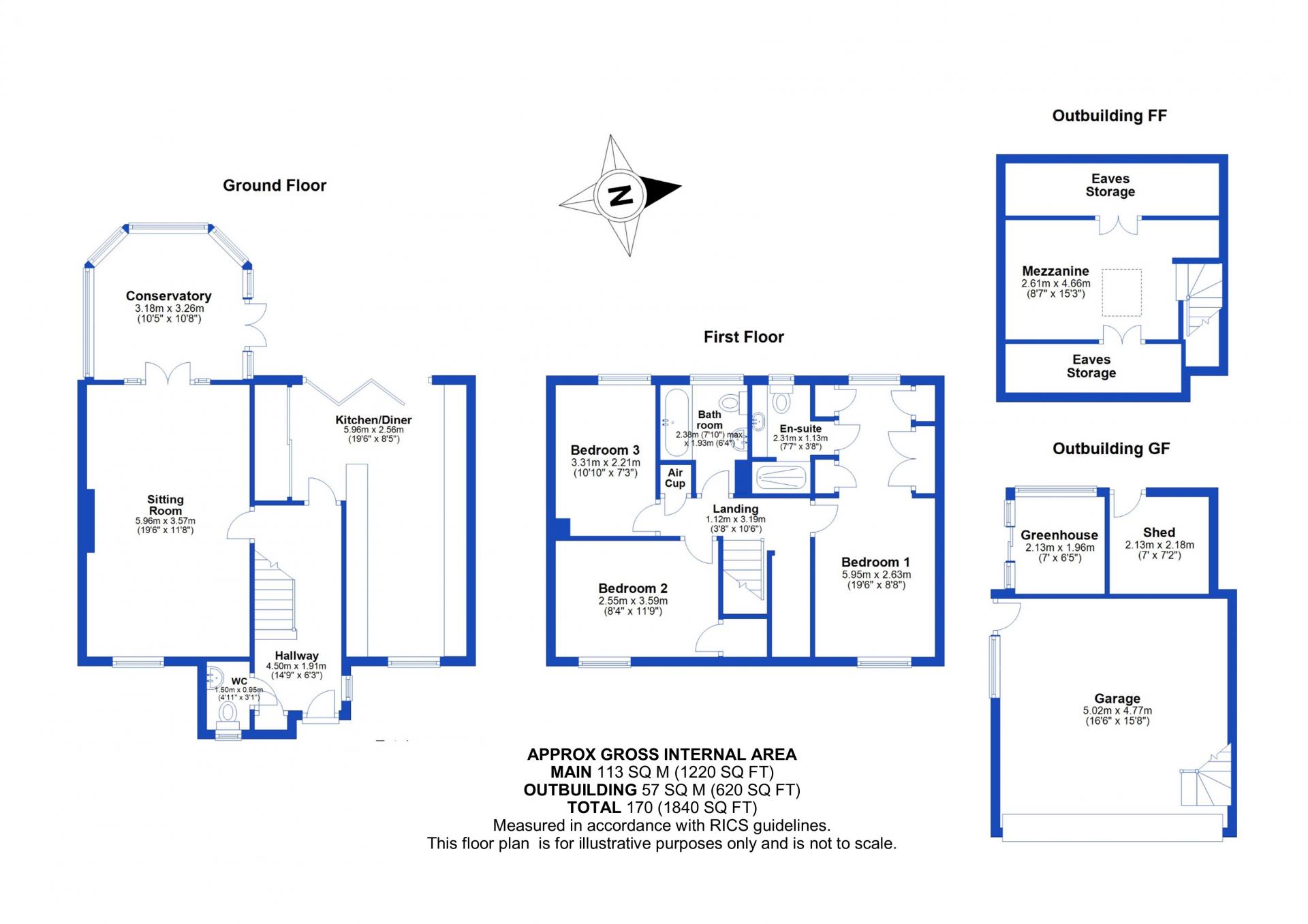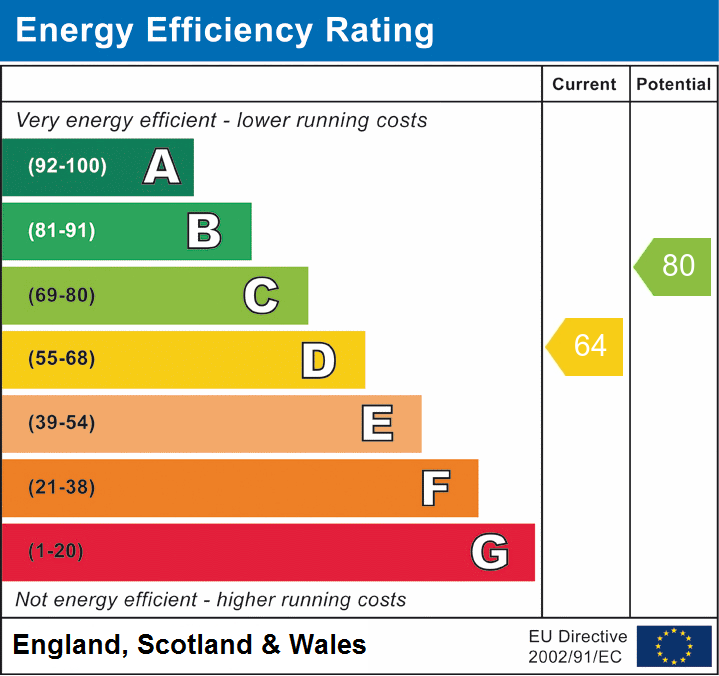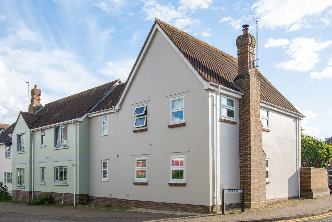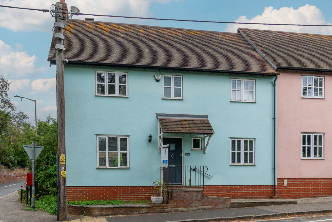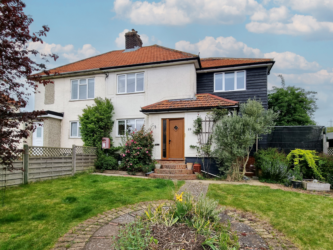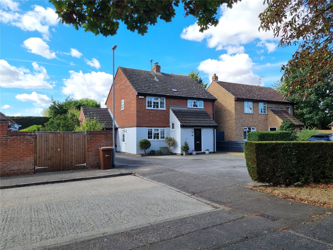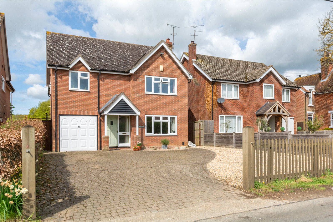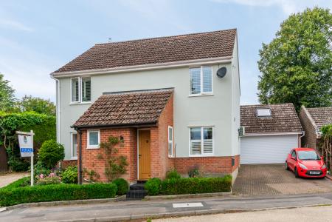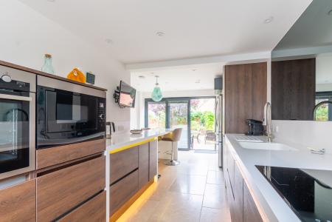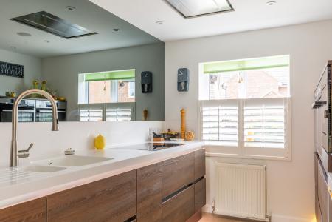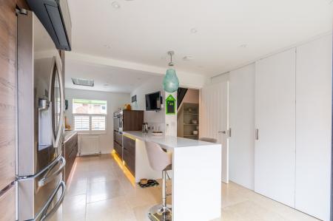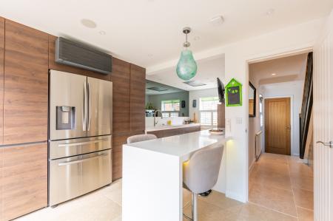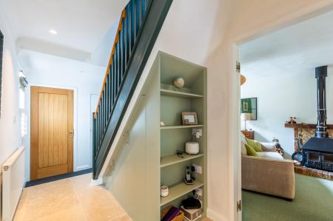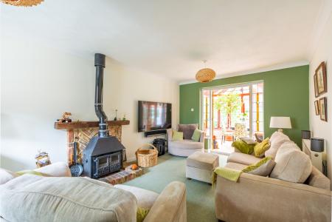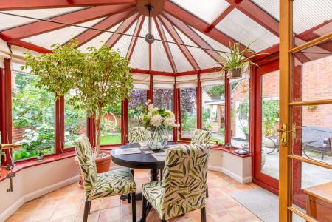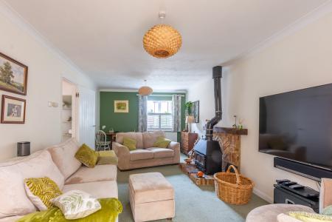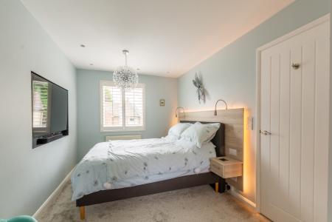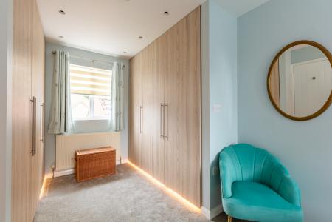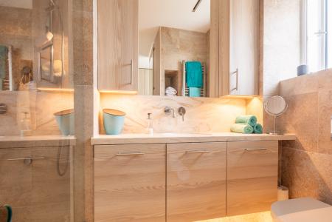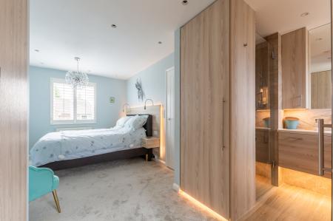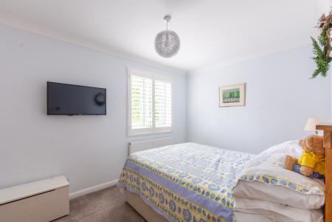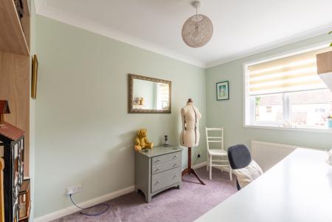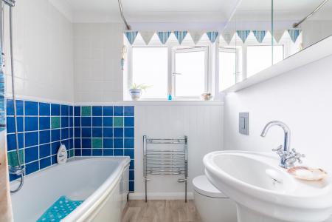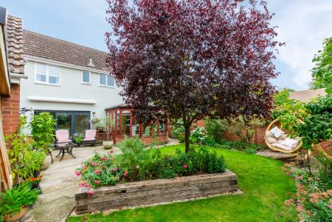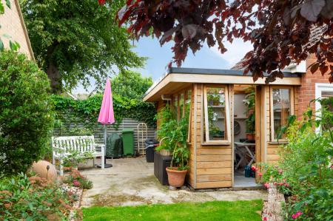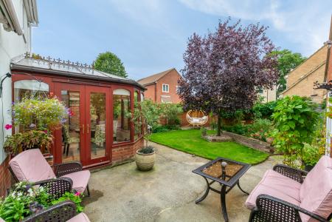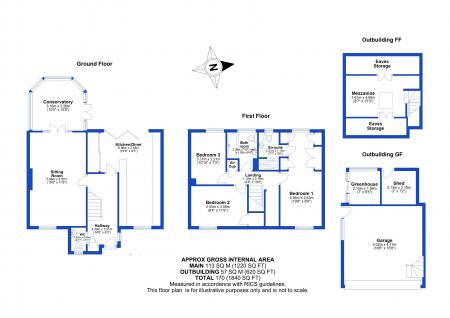- Close to Amenities
- Detached House
- Double Garage
- Dressing Area to Bedroom One
- Ensuite
- EPC Band D
- Kitchen / Diner
- Office Space
- Planning Approved for Loft Conversion
- Three Bedrooms
3 Bedroom Detached House for sale in Essex
We are pleased to offer this well presented three bedroom detached family home with double garage, office above and off road parking. Entering the property into the hallway you have underfloor heating, storage built in and under stair storage as well, doors leading to cloakroom, sitting room and kitchen diner. There is a window to the side of the property with half height shutters installed.
The sitting room is a good sized room which spans the full depth of the property and has a log burner with fireplace surround as a focal point in the room. There are half height shutters fitted on the window to the front. Access is gained to the conservatory through a set of french doors with stained glass panels either side. The conservatory has underfloor heating and a curved wall with doors leading to the rear garden.
The kitchen diner has been modernised with a Corian worktop and base units beneath, all with LED lighting built in. There a section of wall that offers a additional storage with built in French pantry style fridge freezer and a concealed pantry cupboard with Corian shelving to help keep the space cool. The main kitchen area has an integrated dishwasher, two electric ovens, microwave and induction hob. There is a ceiling mounted extractor hood. The one and a half bowl sink and drainer has a hose style mixer tap over. There are half height shutters installed on the window to the front. Within the dining area is wall to wall sliding storage concealing a utility cupboard and airing space with water tank.
This space is complimented by the bi-fold doors with integral blinds for those brighter days that leads out into the rear garden.
Heading upstairs, the landing offers access to all bedrooms and the main bathroom. There is also a loft access hatch with ladder. A large cupboard has been created in preparation for access to the loft conversion once completed. (planning permission approved)
Entering into the principle bedroom, there is plenty of space with a designated area for dressing with floor to ceiling built in storage and hidden door to luxury luxury en-suite. All cupboards have LED Lighting built in and the main headboard incorporating bed side tables is also fixed and has lights as well. There is an inset TV area adjacent to the headboard, shutters fitted to the window to the front and an electric blind fitted to the window at the rear. This room is the full depth of the property.
Entering into the en-suite via the disguised door, you are greeted with a high spec shower cubicle offering a large rainfall shower head, handheld shower head and body jets. The vanity units incorporate the hand wash basin and has a Corian worktop. The WC has a douche attachment located to the side, plus a heated towel rail and underfloor heating. LED lighting is installed to offer subtle lighting when required.
Bedroom two offers views to the front of the property and has a built in cupboard currently over the stairs. The window has shutters installed. Bedroom three has an electric blind installed at the window overlooking the rear garden and there is also built in shelving.
The main bathroom has a bath with shower over, pedestal wash hand basin and heated towel rail. There is a mirrored cabinet installed which will remain.
Heading outside into the rear garden, there is a large patio with section of circular lawn housing a mature tree and shrubs along with flowerbed borders and a raised flowerbed. There is side door access into the garage and also into the greenhouse and storage shed. To the side of the property is a large water tank that collects rainwater to assist with watering the garden. To the other side is a gate leading out to the driveway offering parking for two vehicles.
Inside the garage is a purpose built workspace with Corian worktop, cupboards and sink with hose tap over. Electric roller shutter door to the front and integrated speakers. Stairs lead up to the office space above.
Upstairs is a pitched roof space with built in storage into the eaves and a large skylight. There is a built in desk space. Please note that there is some restriction with height in this room which means it is not meant for living accommodation.
This property is a great size for a family, and is only a short walk from the high street where the amenities of Earls Colne can be found. A viewing is highly recommended.
Important Information
- This is a Freehold property.
- EPC Rating is D
Property Ref: COG_COG230306
Similar Properties
3 Bedroom Semi-Detached House | Guide Price £450,000
A double fronted cottage located in a pretty setting within Wickham Bishops and featuring a stunning, 0.25 acre plot wit...
4 Bedroom End of Terrace House | Guide Price £450,000
SERIOUS OFFERS CONSIDERED PLEASE CALL FOR MORE INFO -Stylish and spacious FOUR-bedroom family home, ideally positioned n...
Toll House Cottages Coggeshall
4 Bedroom End of Terrace House | Asking Price £450,000
NO ONWARD CHAIN. A very spacious four bedroom family home located in the heart of Coggeshall, a short walk from schools...
4 Bedroom Semi-Detached House | Asking Price £475,000
An extended four-bedroom family home, positioned on an elevated plot with stunning rolling countryside views across the...
4 Bedroom Detached House | Asking Price £475,000
NO ONWARD CHAIN – This well-proportioned family home is tucked away at the end of a spacious and attractive cul-de-sac i...
4 Bedroom Detached House | Asking Price £480,000
Spacious 4-bed detached home with large driveway and mature garden backing onto green space. Includes 2 receptions, larg...
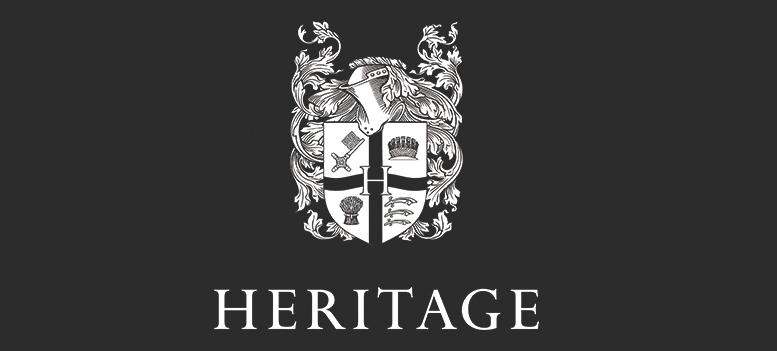
Heritage Estate Agents (Coggeshall)
Manchester House, Church Street, Coggeshall, Essex, CO6 1TU
How much is your home worth?
Use our short form to request a valuation of your property.
Request a Valuation
