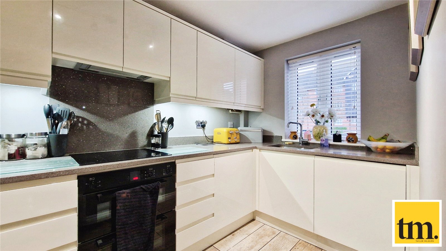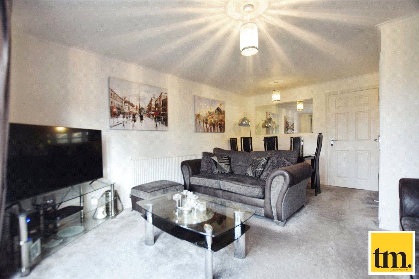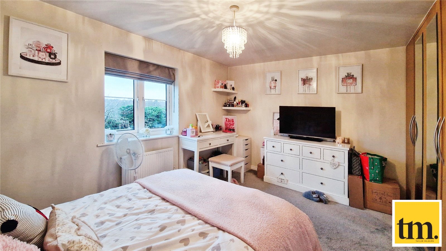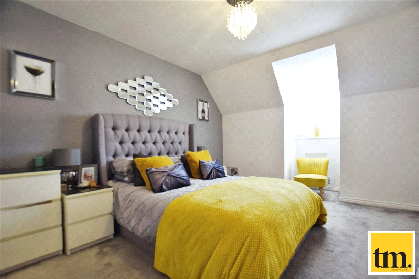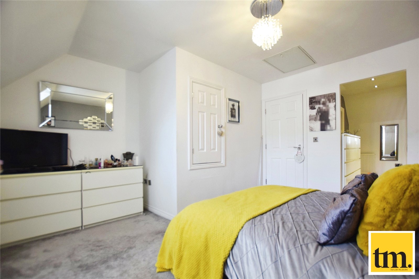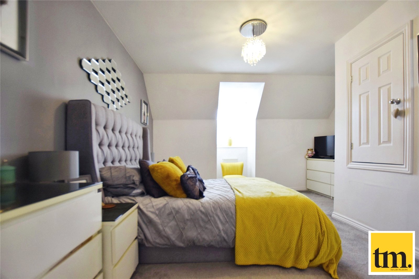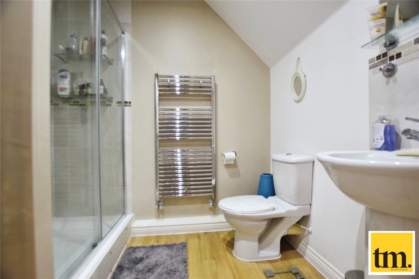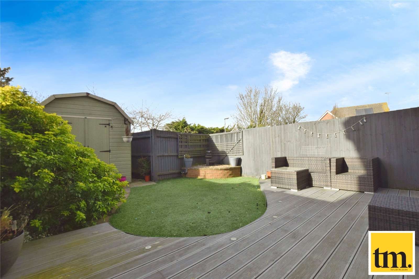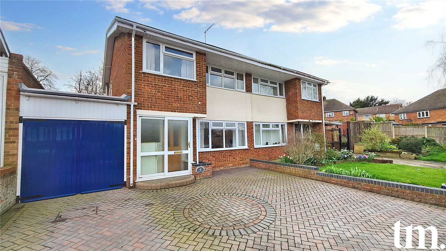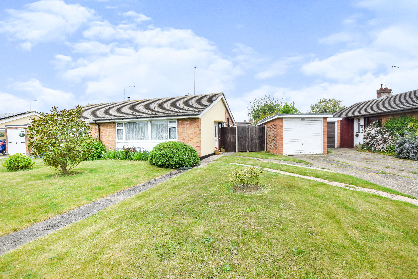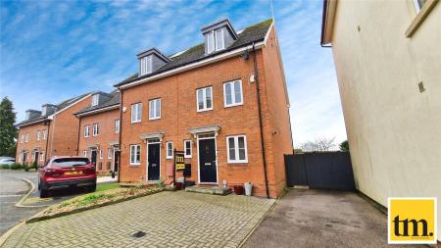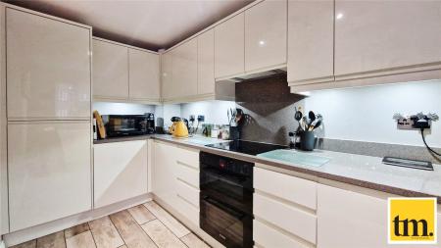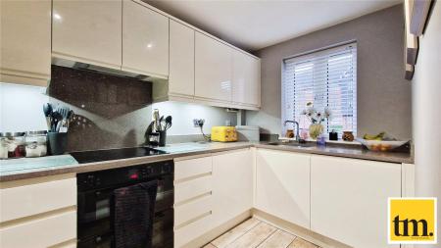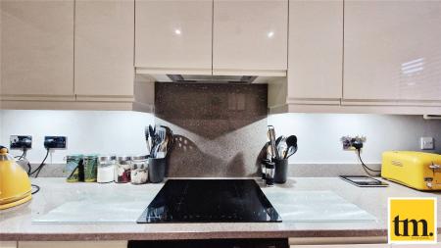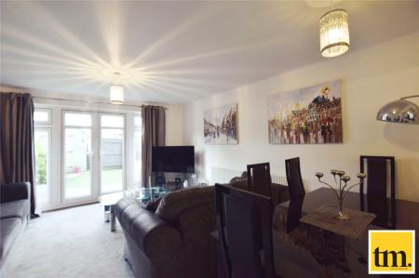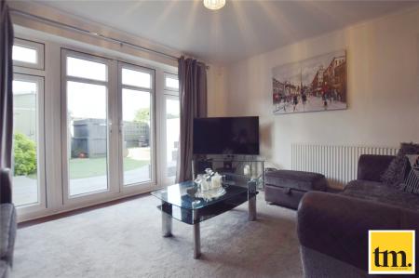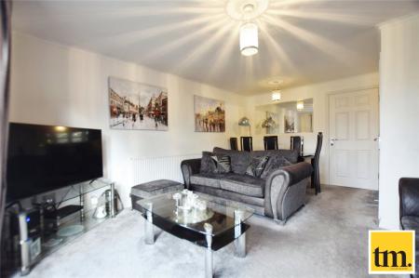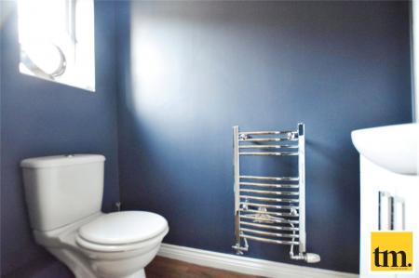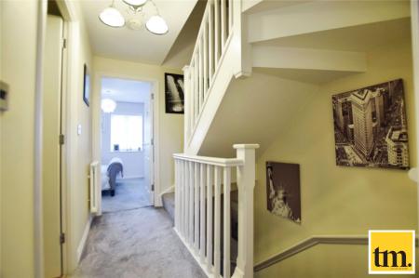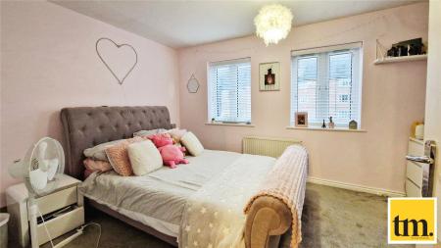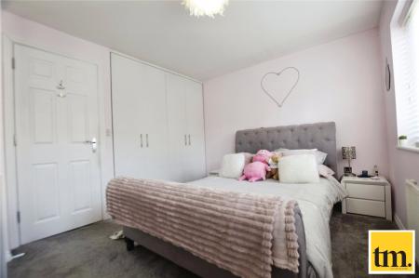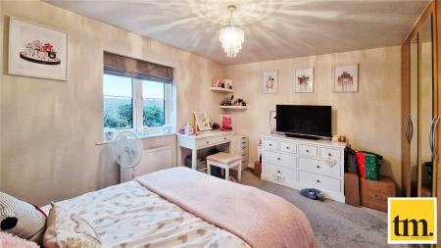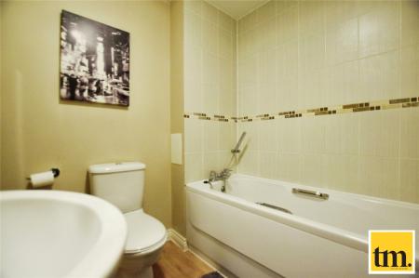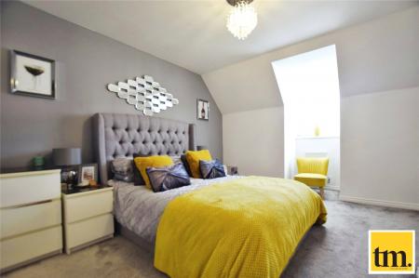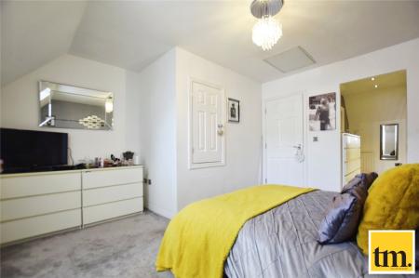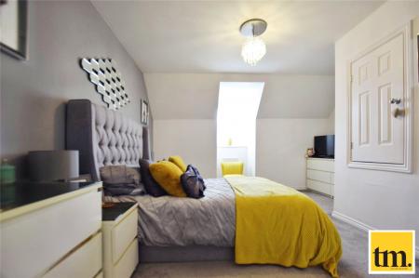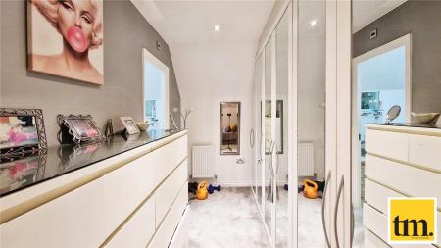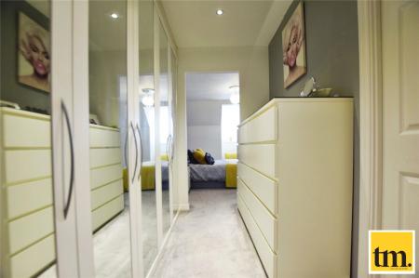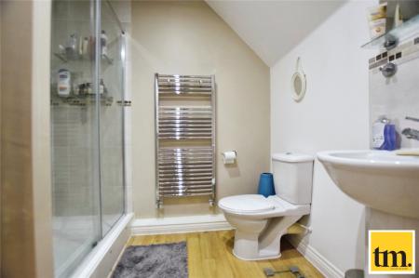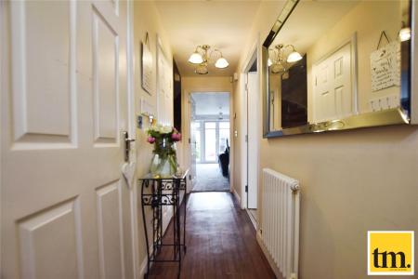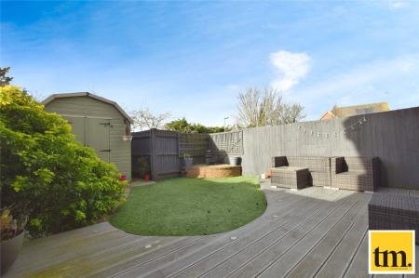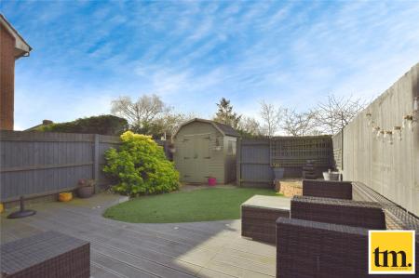- Stunningly presented semi-detached property
- Neutrally decorated throughout
- Three double bedrooms and two bathrooms
- Inviting reception room with natural light
- Modern kitchen with quartz worktops
- Master bedroom with walk-through dressing room
- En-suite bathroom for added convenience
- Built-in wardrobes in all bedrooms
- Convenient driveway for up to 4 cars
- Close proximity to outstanding schools
3 Bedroom House for sale in Essex
Presenting a stunningly presented, neutrally decorated semi-detached property with three double bedrooms, modern kitchen with quartz worktops, and convenient driveway, all within walking distance of local amenities and outstanding schools.
Introducing this stunningly presented, neutrally decorated, semi-detached property with three double bedrooms and two bathrooms. This magnificent home offers an ideal living space for families, situated in a highly sought-after location.
Upon entry, you are welcomed into a spacious reception room, filled with an abundance of natural light that creates an inviting atmosphere for relaxation and entertainment. The modern kitchen features stylish appliances and beautiful quartz worktops, perfect for aspiring chefs and those who love to entertain. The adjoining dining area provides a wonderful space for family meals and social gatherings.
Ascending to the second floor, you will find the magnificent master bedroom, boasting a walk-through dressing room and a private en-suite. This luxurious haven provides a peaceful retreat from the hustle and bustle of daily life. Bedrooms two and three are both spacious doubles, offering built-in wardrobes for ample storage space.
This property benefits from a lovely sense of privacy, with the added bonus of being located within walking distance of local amenities and having a strong local community. Additionally, the convenience of having Braintree train station only 0.5 miles away ensures easy access for commuters.
The property is set over three floors, providing plenty of space for the whole family to enjoy. Outside, there is a driveway with ample parking space for up to four cars, ensuring convenience for multiple vehicle households.
Tthis delightful property's exceptional features and location more than compensate for any details not specified. With a plethora of outstanding schools in close proximity, including John Ray school and Notley High school, this home is perfect for families seeking an excellent education for their children.
In summary, this meticulously presented semi-detached property offers modern living with a touch of elegance. The alluring combination of spacious bedrooms, stylish kitchen, and convenient location make this home an excellent choice for families looking for their dream residence. Don't miss the opportunity to own this exceptional property and become part of this thriving community. Contact us today to arrange a viewing.
Entrance Hall Front door, stairs leading onto first floor and radiator.
Kitchen 12'10" x 6'7" (3.9m x 2m). 12'10 x 6'7-Double glazed window to front, Quartz work top with base and wall units offering storage, integrated dishwasher, integrated washing machine, integrated full height fridge/freezer, built in double oven with induction hob & extractor fan over and Italian flooring.
Lounge/dining area 17'5" x 13'1" (5.3m x 4m). 17'5 x 13'1-French doors leading into the garden, storage cupboard and radiator,
Downstairs cloakroom Obscure double glazed to front, low level w\c, vanity unit sink and radiator.
First floor landing
Bedroom two 13'1" x 9'10" (4m x 3m). 13'1 x 9'10-Double glazed window to rear, fitted wardrobes and radiator.
Bedroom three 13'1" x 9'10" (4m x 3m). 13'1 x 9'10-Double glazed window to front, fitted wardrobes and radiator.
Family bathroom Bath with shower head over, Low level w\c, wash hand basin sink, heated towel rail and extractor fan.
Second floor landing
Master Bedroom 13'1" x 13'1" (4m x 4m). 13'1 x 13'1-Double glazed window to front, built in cupboard, radiator and loft access.
Dressing Room 11'2" x 6'3" (3.4m x 1.9m). 11'2 x 6'3-Fitted wardrobes, radiator and door leading into;
En suite Shower with rainfall showerhead over, low level w\c, wash hand basin sink, heated towel rail, extractor fan, shaving point and built in storage cupboard.
Garden Decking laid, artificial grass, shed and side access.
Property Fact Find https://sprift.com/dashboard/property-report/?access_report_id=3168114
Important information
This is a Freehold property.
Property Ref: 9777_BRT240034
Similar Properties
Cripple Corner, Pebmarsh, Halstead, Essex, CO9
House | Offers in region of £350,000
A triple detached cart lodge, on own individual plot of 0.31 acres (STLS). Beautiful rural location situated just a shor...
Land | Offers in region of £350,000
A triple detached cart lodge, on own individual plot of 0.31 acres (STLS). Beautiful rural location situated just a shor...
5 Bedroom Terraced House | Offers in excess of £350,000
** NO ONWARD CHAIN** This is a most versatile of properties, with two large lounges, making it ideal for larger families...
Duggers Lane, Braintree, Essex, CM7
3 Bedroom House | Offers Over £370,000
*VIRTUAL TOUR AVAILABLE*A beautiful 3-bedroom semi-detached house in Braintree, perfect for families, with a spacious li...
3 Bedroom Semi-Detached House | Offers Over £370,000
*VIRTUAL TOUR AVAILABLE* A beautiful 3-bedroom semi-detached house in Braintree, perfect for families, with a spacious l...
2 Bedroom Semi-Detached Bungalow | Asking Price £375,000
Offered for sale chain free and situated in a pleasant location in the heart of Cressing village is this two bedroom sem...

Taylor Milburn (Braintree)
Coggeshall Road, Braintree, Essex, CM7 9BY
How much is your home worth?
Use our short form to request a valuation of your property.
Request a Valuation


