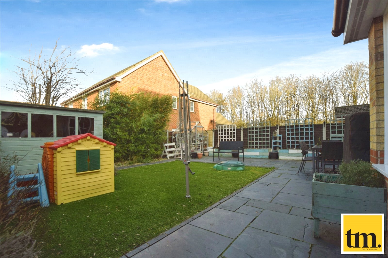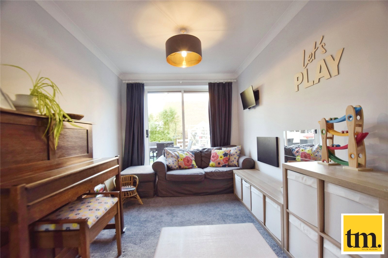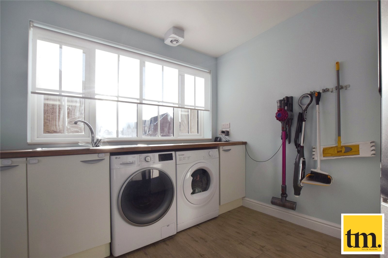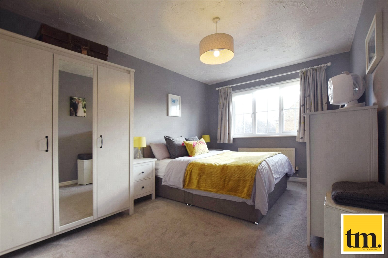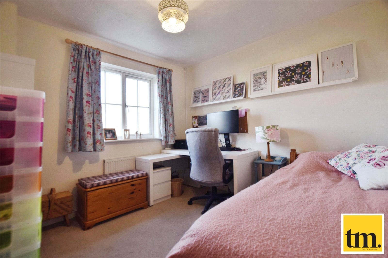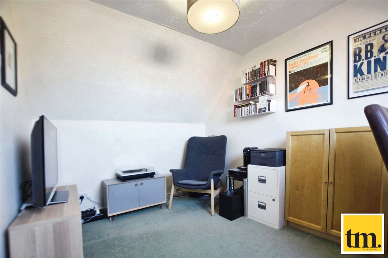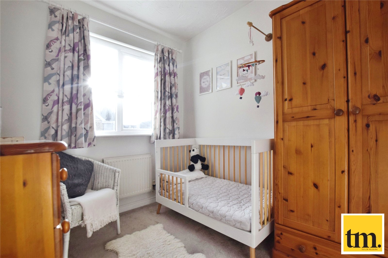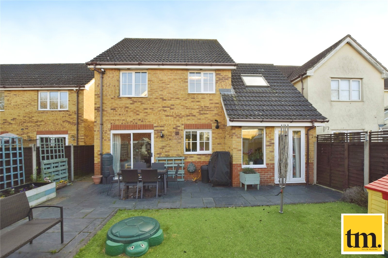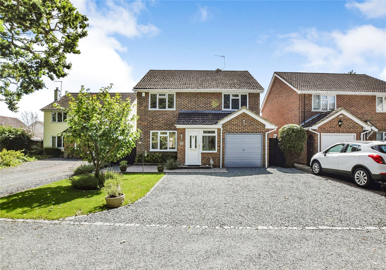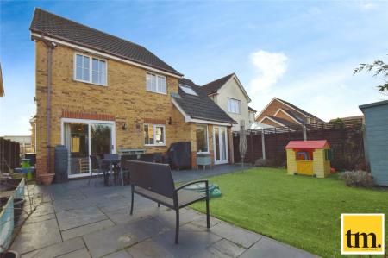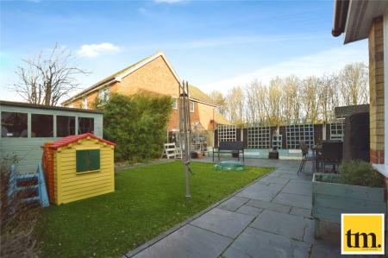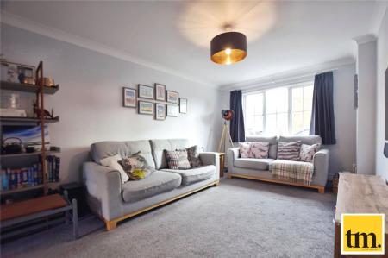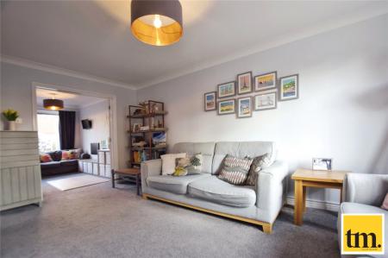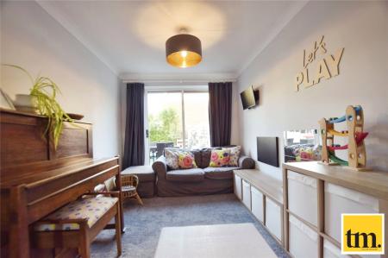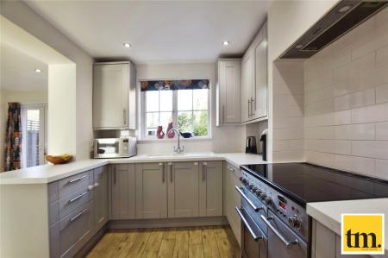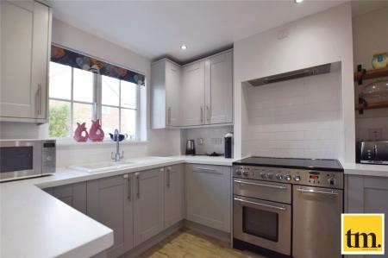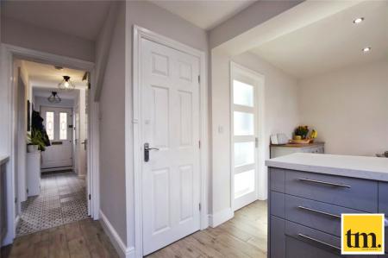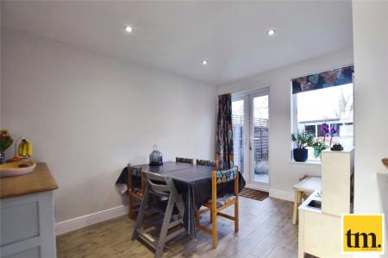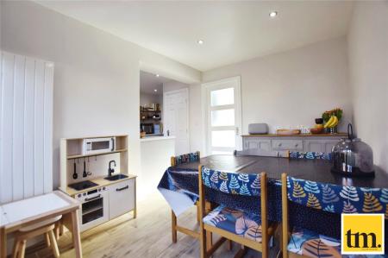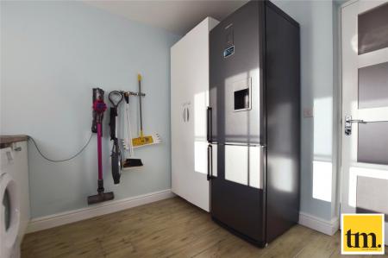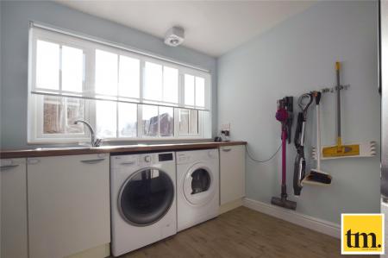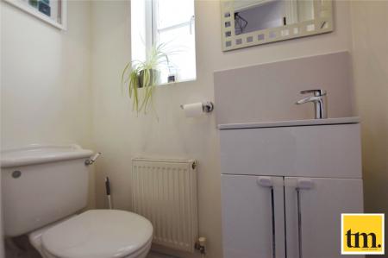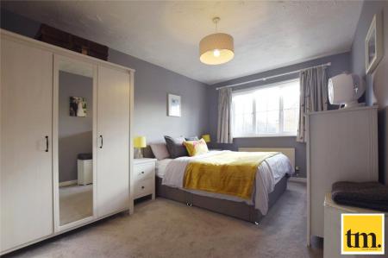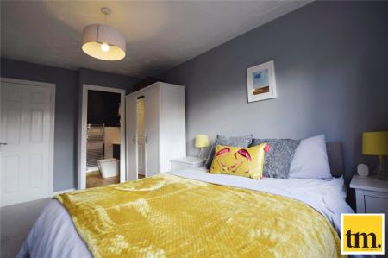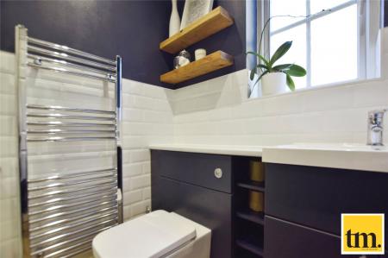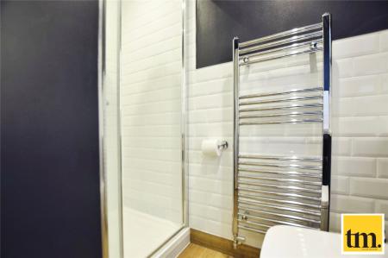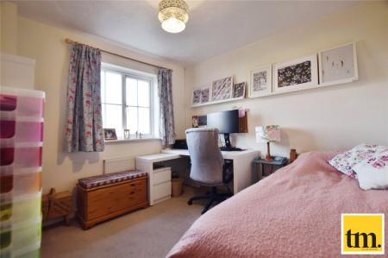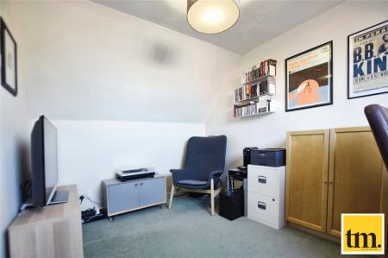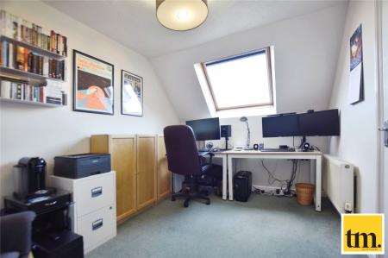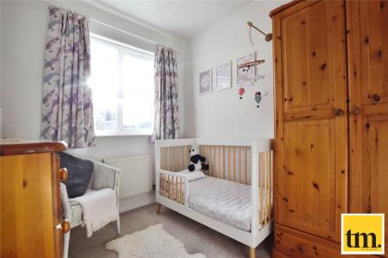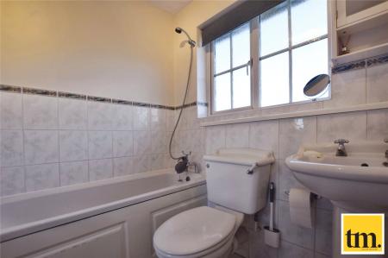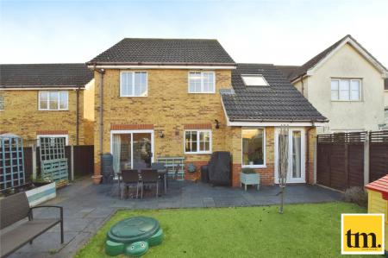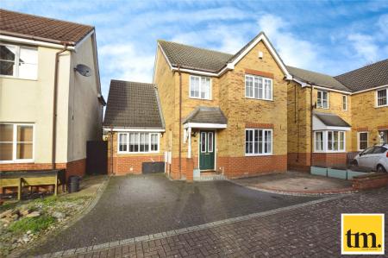- Stunning detached property in a cul-de-sac
- Four spacious bedrooms
- Two well-appointed bathrooms
- Master bedroom with en-suite
- Modern kitchen with natural light
- Ample parking for up to 3 cars
- Generously sized garden
- Excellent public transport links
- Close to local amenities
- Strong local community
4 Bedroom House for sale in Essex
A stunning detached property with four spacious bedrooms, modern kitchen, ample parking, and a generously sized garden, located in a peaceful cul-de-sac with excellent public transport links and close to local amenities.
We are delighted to present this stunning detached property, located in a peaceful cul-de-sac. This neutrally decorated home boasts four spacious bedrooms and two well-appointed bathrooms.
As you enter the property, you will notice the attractive feature of parking for up to three cars, providing ample space for your vehicles. The house also benefits from a separate utility room, providing convenient storage and laundry facilities.
The master bedroom is a true highlight of this home, offering a tranquil space to unwind. It features an en-suite bathroom, ensuring privacy and convenience. The remaining bedrooms provide flexible living options, allowing you to create additional bedrooms or utilize them as home offices or hobby rooms according to your needs.
The kitchen of this property is equipped with modern appliances and boasts an abundance of natural light, creating a bright and inviting space for culinary enthusiasts. The generously sized garden and parking area are unique features of this property, offering ample outdoor space for family activities or entertaining guests.
Situated in a sought-after location, this property benefits from excellent public transport links, making it easily accessible for commuters. Local amenities are within close proximity, ensuring convenience for daily errands and leisure activities. Additionally, the strong local community creates a welcoming atmosphere for residents of all ages.
Perfectly suited for families, this property is located near Lyons Hall primary school and Alec Hunter Academy, providing access to quality education for children within the area.
Don't miss the opportunity to make this fabulous property your future home. Contact us today to arrange a viewing and experience the delightful features this property has to offer.
Entrance Hall
Lounge 16'8" x 10'3" (5.08m x 3.12m). 16'8 x 10'3- Double glazed window to front and radiator.
Reception Room 11'6" x 8'4" (3.5m x 2.54m). 11'6 x 8'4- Double glazed patio door leading into garden and radiator.
Kitchen/dining area 17'4" x 11'9" (5.28m x 3.58m). 17'4 x 11'9-Double glazed window to rear, modern eye level wall and base units offering storage, space for rangemaster cooker/oven with extractor fan, integrated dishwasher, integrated fridge/freezer, sink unit one and half bowl, built in pantry cupboard, radiator, French doors into garden and doors leading into utility room
Utility Room 9'8" x 8'4" (2.95m x 2.54m). 9'8 x 8'4- Double glazed window to rear, eye level base units space for washing machine and tumble dryer, stainless steel sink and radiator.
First floor landing
Master Bedroom 14'4" x 9'6" (4.37m x 2.9m). 14'4 x 9'6- Double glazed window to front, built in wardrobe, radiator and door leading into en suite
En sutie Obscure double glazed window to flank, low level w\c push flush system, vanity unit sink with storage underneath, shower cubicle with rainfall shower head over.
Bedroom two 12'4" x 8'8" (3.76m x 2.64m). 12' 4" x 8' 8"-Double glazed window to rear and radiator.
Bedroom three 9'9" x 9'8" (2.97m x 2.95m). 9'9 x 9'8- Double glazed window to rear and radiator.
Bedroom four 8'9" x 6'9" (2.67m x 2.06m). 8'9 x 6'9- Double glazed window to front and radiator.
Family bathroom Obscure double glazed window to rear, panelled bath with shower head over, low level w\c, wash hand basin sink with hot & cold tap, partly tiled walls.
Garden Partly paved, artificial grass
Property Information Prior to any viewing, we recommend viewing our in depth property report, which details title plans, any planning, flood, leasehold, drainage and other important information.
https://sprift.com/dashboard/property-report/?access_report_id=3106254
Important information
Property Ref: 9777_BRT230241
Similar Properties
3 Bedroom Detached House | Offers in excess of £425,000
**NO ONWARD CHAIN - READY TO MOVE** The property which is alarmed, benefits from a rear garden, that is not overlooked a...
4 Bedroom Semi-Detached House | Offers in region of £425,000
Taylor Milburn are delighted to offer for sale this 4 bedroom Semi-Detached property in a popular location in Braintree....
4 Bedroom Detached House | Asking Price £425,000
* FOUR BEDROOM * DETACHED * CONVERETED DOUBLE LENGTH GARAGE * CONSERVATORY * GROUND FLOOR CLOAKROOM * EN-SUITE TO MASTER...
3 Bedroom Semi-Detached House | Asking Price £435,000
Situated at the end of a cul-de-sac location close to Panners Farm shops, pond and park is this Countryside Homes built...
3 Bedroom Detached House | Guide Price £450,000
*** GUIDE PRICE OF £450,000-£475,000 *** * THREE BEDROOM DETACHED HOUSE * OFF STREET PARKING * ATTACHED GARAGE * DOWNSTA...
5 Bedroom House | Guide Price £450,000
Taylor Milburn are pleased to offer available for sale this Stunning double fronted versatile five bedroom semi-detached...
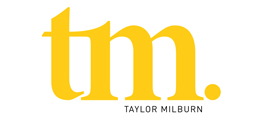
Taylor Milburn (Braintree)
Coggeshall Road, Braintree, Essex, CM7 9BY
How much is your home worth?
Use our short form to request a valuation of your property.
Request a Valuation

