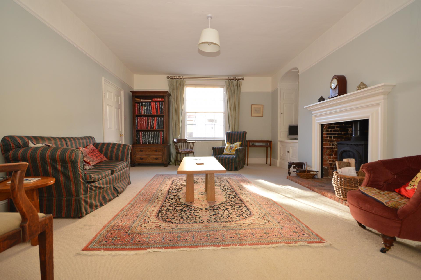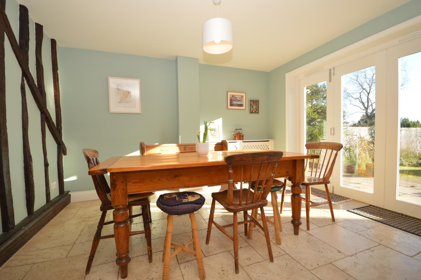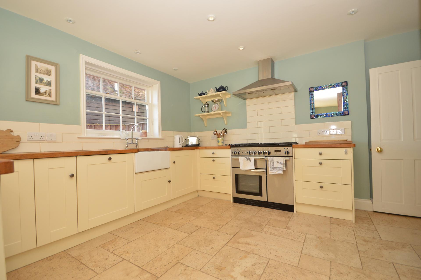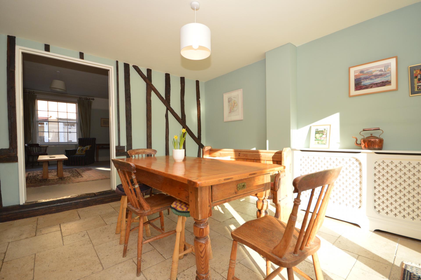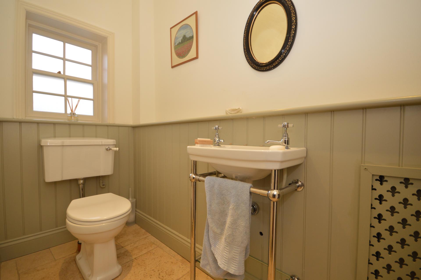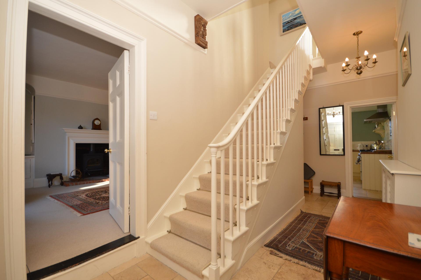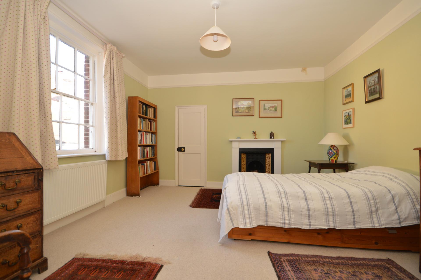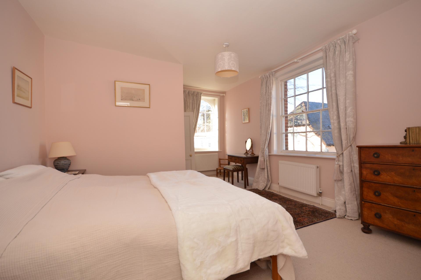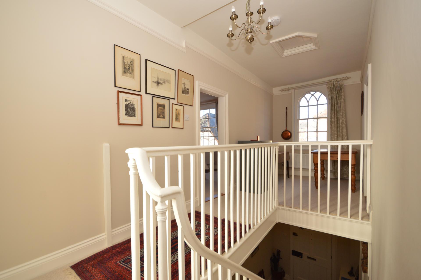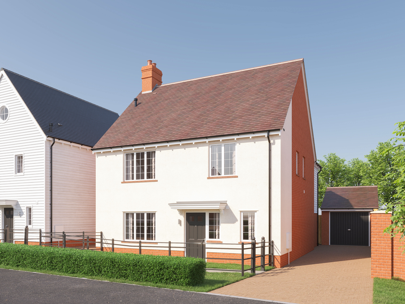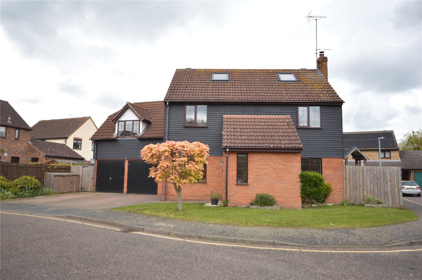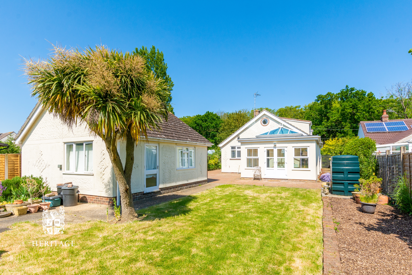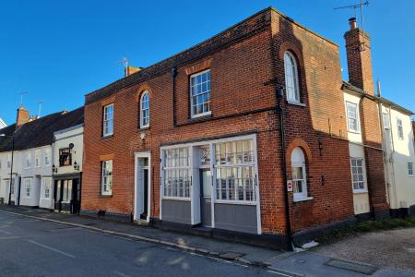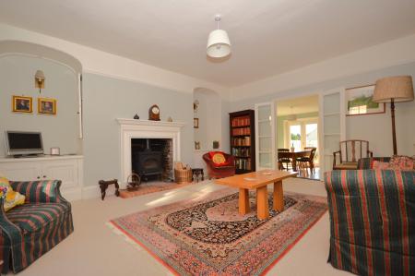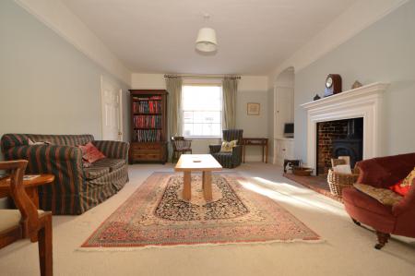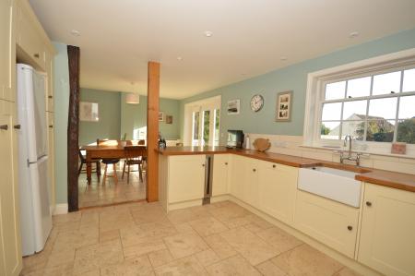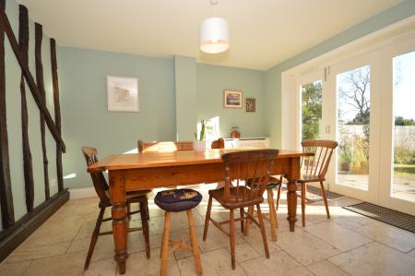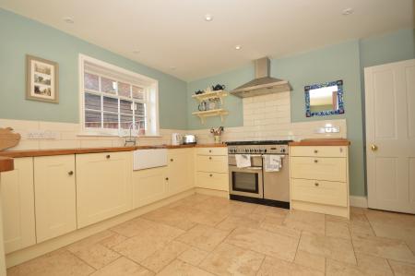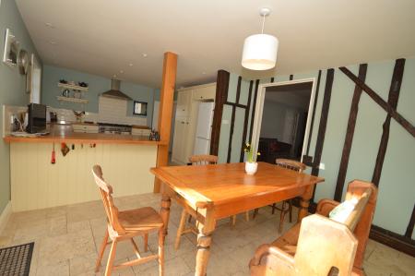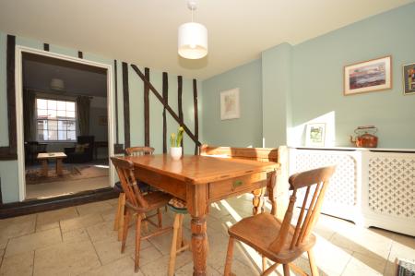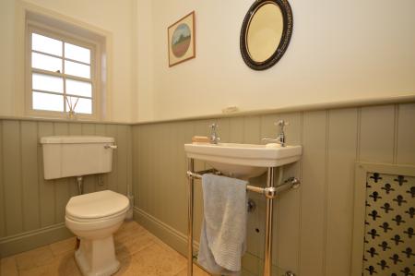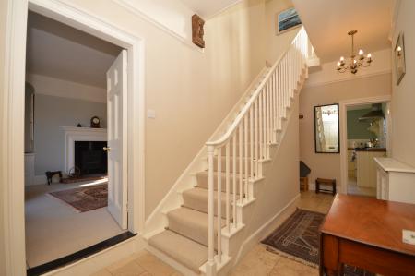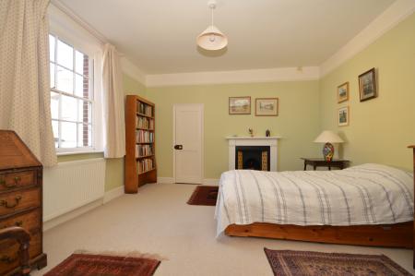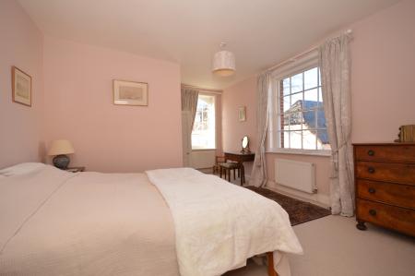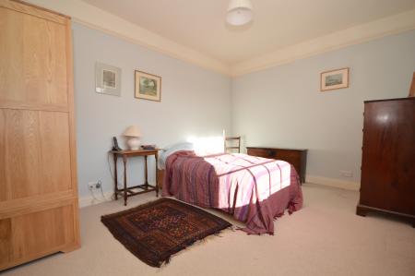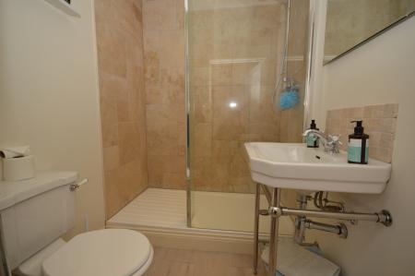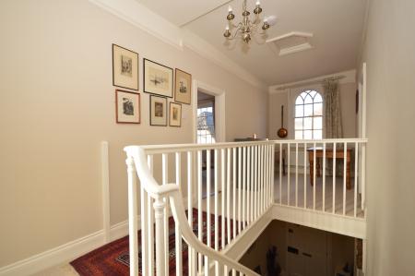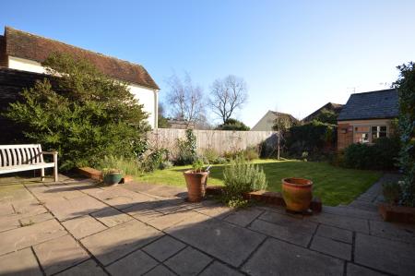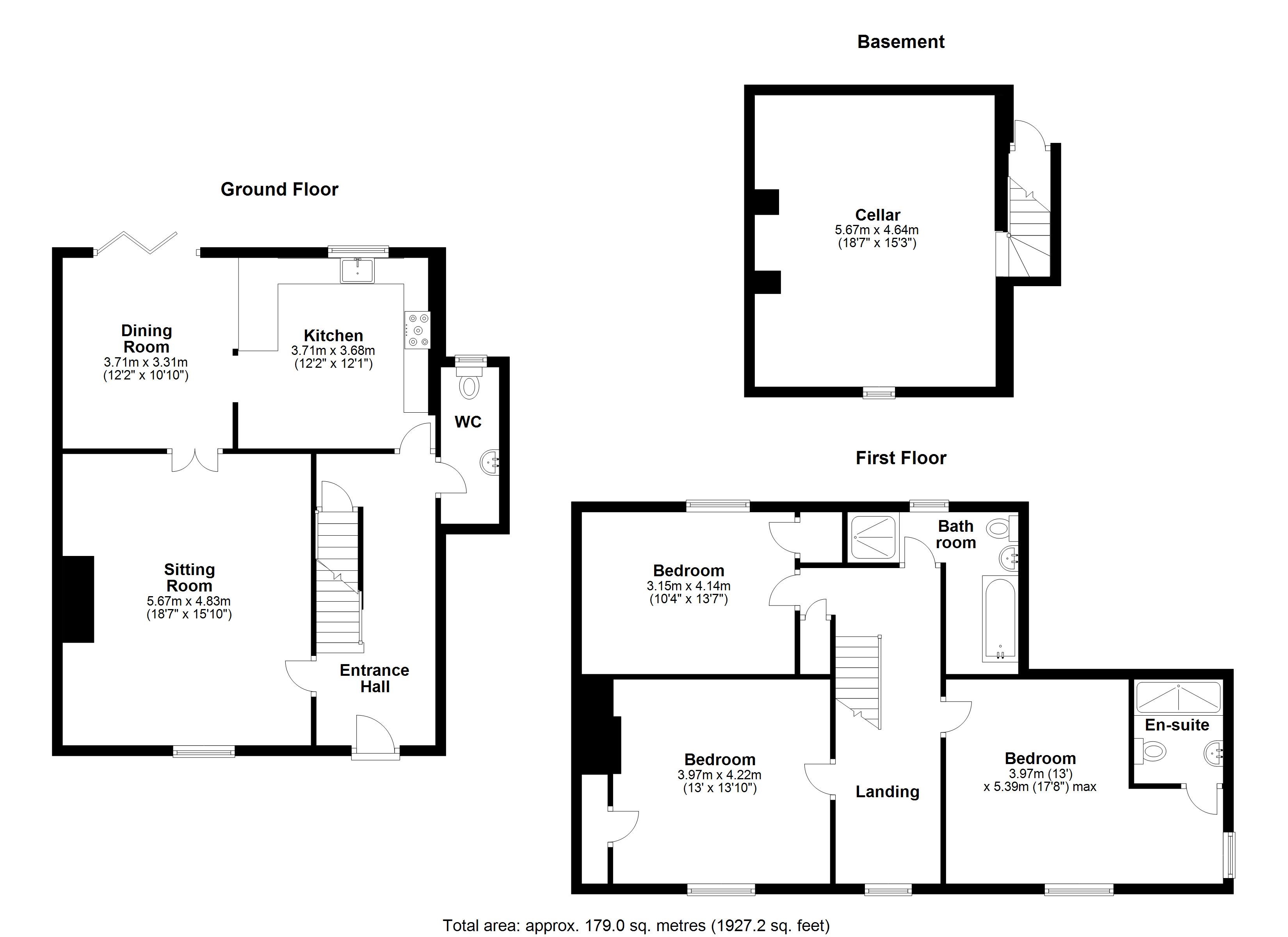- EPC Band D
- Three Double Bedrooms
- Reception Hall
- Sitting Room
- Kitchen Dining Room
- Ground Floor Cloakroom
- Basement
- En-Suite Shower Room
- South-Facing Rear Garden
- Attractive Period Features
3 Bedroom Terraced House for sale in Essex
NO ONWARD CHAIN - Located in the centre of Coggeshall and benefitting from a double garage to the rear is this three bedroom period home.
This three bedroom period home is located in a sough-after road in the centre of the Medieval village of Coggeshall. Originally forming part of a larger home it still retains much of the character which is associated with a much larger property. There is a welcoming reception hall with high ceilings as well as a sitting room with wood burning stove and fitted cupboards to either side.
To the rear of the property is a large kitchen breakfast room which spans the entire rear of the house and has bi-fold doors opening to the rear garden. The kitchen and entrance hallway enjoys the benefit of underfloor heating.
Additionally, the property offers a ground floor cloakroom with space and plumbing for appliances and a basement which affords additional storage space.
To the first floor there is a generous landing with the potential of a study area and three double bedrooms.
The primary bedroom has an en-suite shower room as well as an attractive arched window with Westerly aspect. There is also a family bathroom with shower cubicle and bath on the first floor.
The rear garden has a pleasant Southerly aspect and an enclosed garden with a gate leading to the garage and the private road to the side. The garage has an electrically operated door and provides ample storage and parking.
Sitting Room 5.67m x 4.83m (18' 7" x 15' 10")
Entrance Hall 5.66m x 2.04m (18' 7" x 6' 8")
Dining Room 3.71m x 3.31m (12' 2" x 10' 10")
Kitchen 3.71m x 3.68m (12' 2" x 12' 1")
Ground Floor Cloakroom 1.13m x 3.02m (3' 8" x 9' 11")
Cellar 5.67m x 4.64m (18' 7" x 15' 3")
Landing 6.23m x 2.11m (20' 5" x 6' 11")
Bedroom One 3.97m x 5.39m (13' 0" x 17' 8") Including en-suite
En-Suite 1.9m x 1.6m (6' 3" x 5' 3")
Bedroom Two 3.97m x 4.22m (13' 0" x 13' 10")
Bedroom Three 3.15m x 4.14m (10' 4" x 13' 7")
Family Bathroom 2.14m x 1.38m (7' 0" x 4' 6") + 1.03m x 3.40m (3' 5" x 11' 2")
Double Garage
Important information
This is a Freehold property.
Property Ref: 547468_COG230250
Similar Properties
Feering Hill, Feering, Essex, CO5
4 Bedroom Semi-Detached House | £625,000
Bridge House is a great example of a 16th century home with many notable and attractive features located close to Kelved...
Millers Lane, Stanway, Essex, CO3
4 Bedroom Semi-Detached House | £625,000
Guide Price £625,000-£650,000 This beautiful spacious four bedroom extended home in Stanway offers over 1900 sq ft of...
Morley Road, Tiptree, Colchester, Essex, CO5
4 Bedroom Detached Bungalow | Guide Price £625,000
A stunning four bedroom bungalow located in a peaceful spot just off the High Road in Tiptree.
Kelvedon Rise, Coggeshall Road, Kelvedon, Essex, CO5
4 Bedroom Detached House | £639,950
KELVEDON RISE - A FAMILY FRIENDLY NEIGHBOURHOOD OF JUST 35 BRAND NEW HOMES - NOW LAUNCHED - Plot 17 - The Kingfisher is...
Bittern Close, Kelvedon, Essex, CO5
4 Bedroom Detached House | £650,000
Located in a desirable cul-de-sac close to Kelvedon mainline station is this extended and much improved family home. Thi...
Grange Road, Tiptree, Essex, CO5
4 Bedroom Detached House | Offers in region of £675,000
No Onward Chain - A deceptively spacious four bedroom detached house benefitting from a superb plot of 0.5 acres to incl...
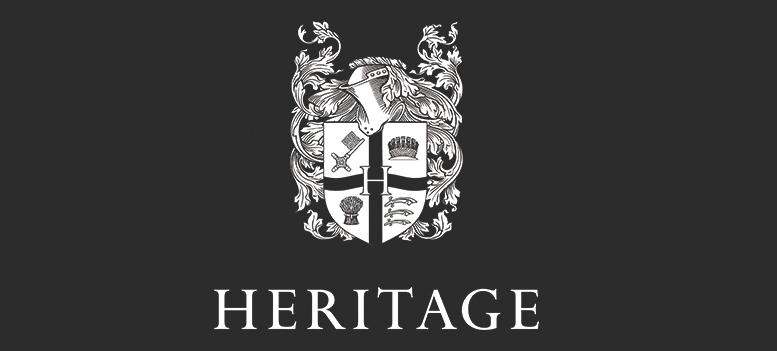
Heritage (Coggeshall)
Manchester House, Church Street, Coggeshall, Essex, CO6 1TU
How much is your home worth?
Use our short form to request a valuation of your property.
Request a Valuation


