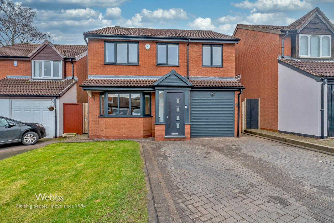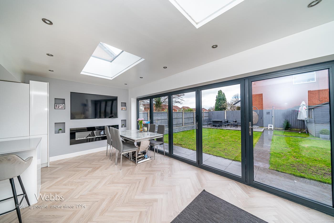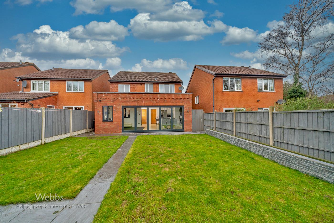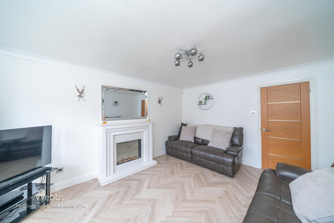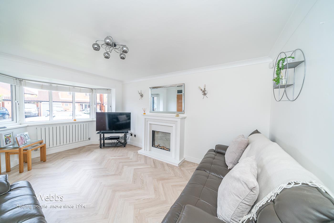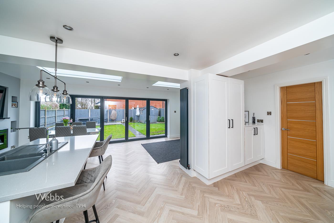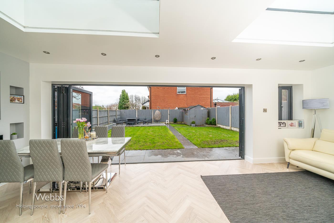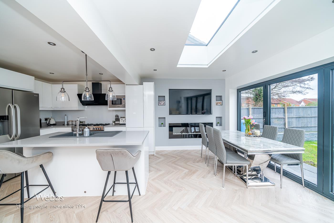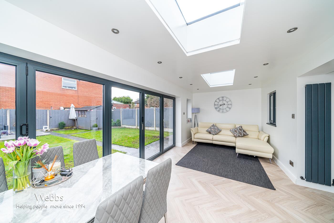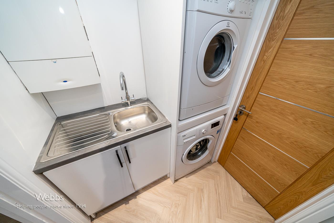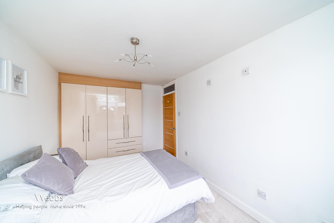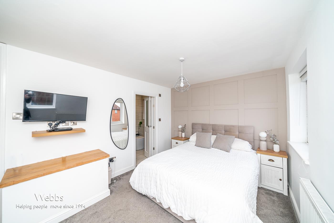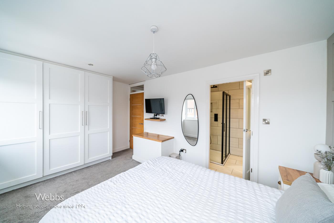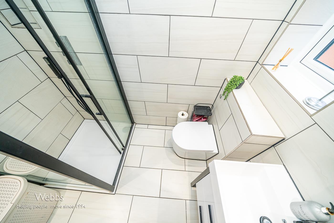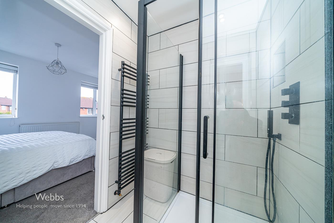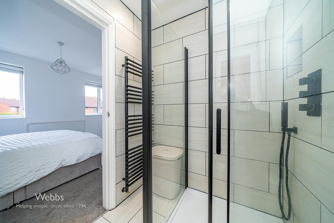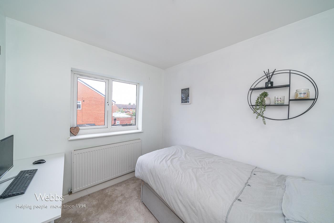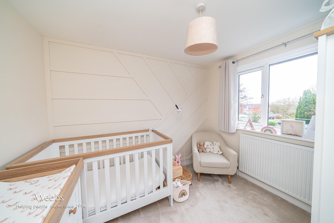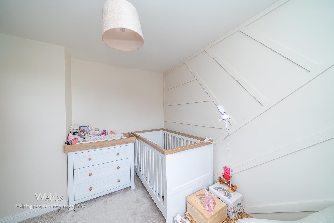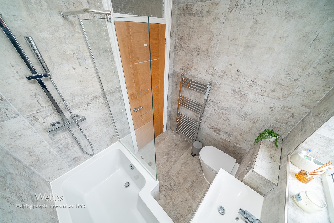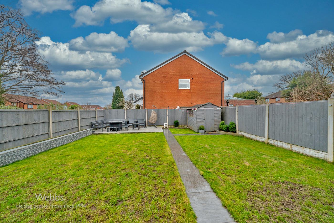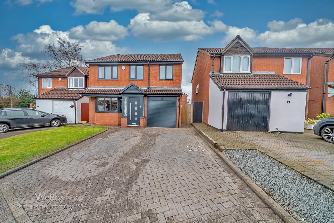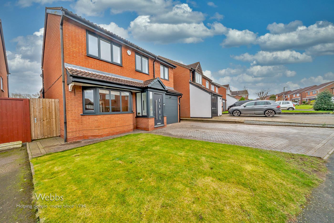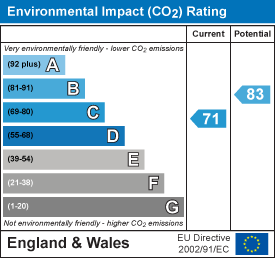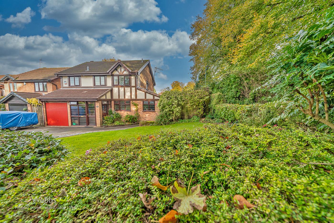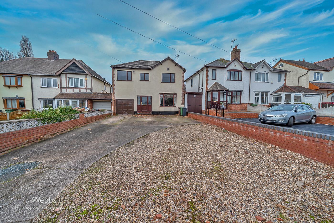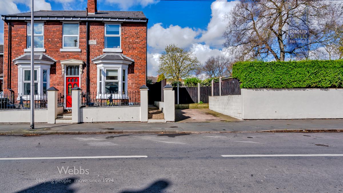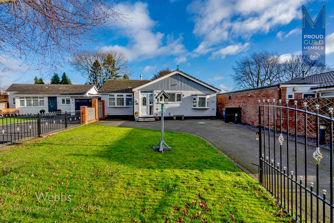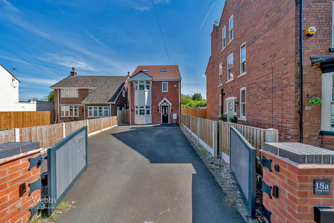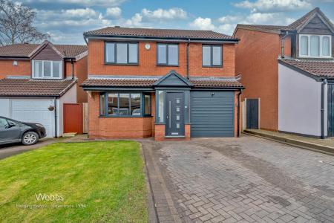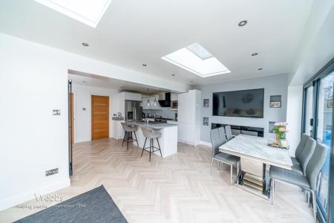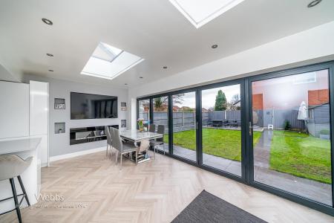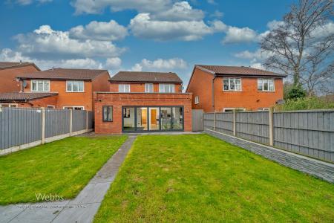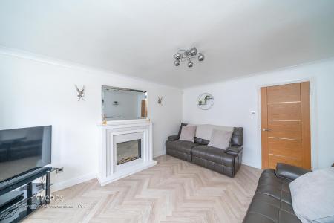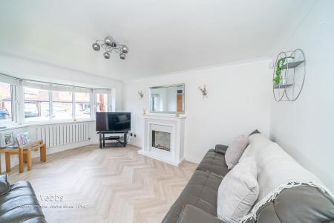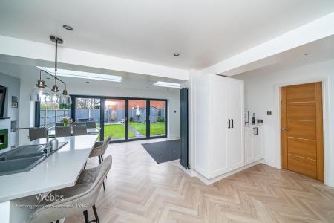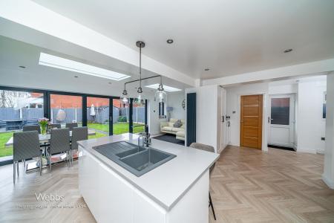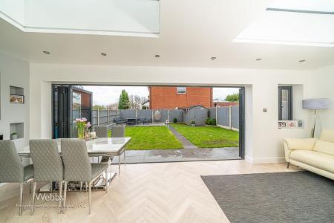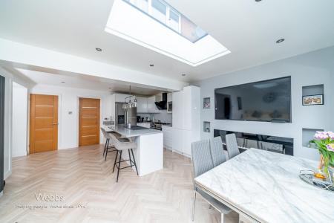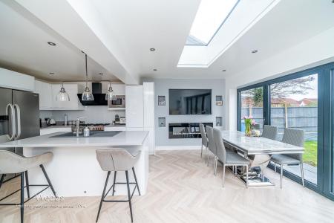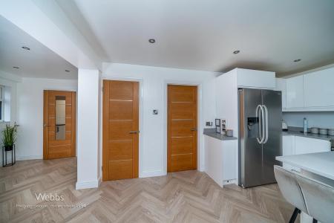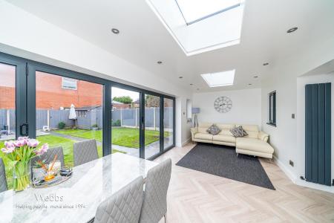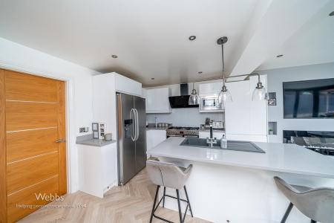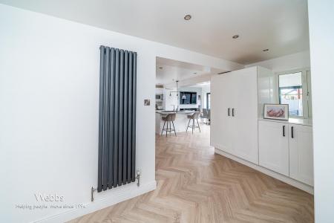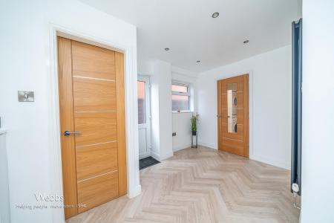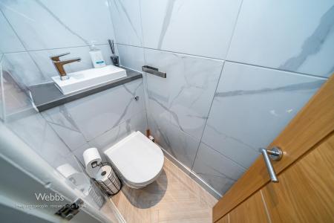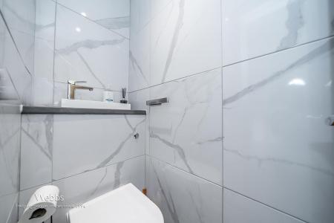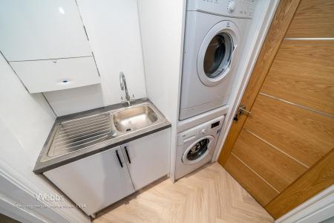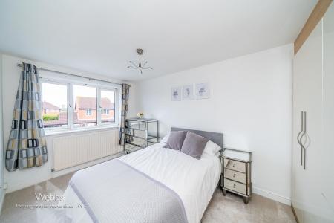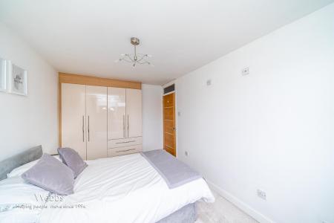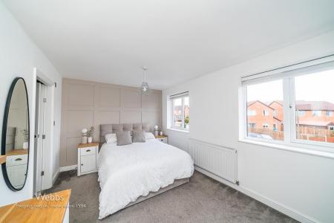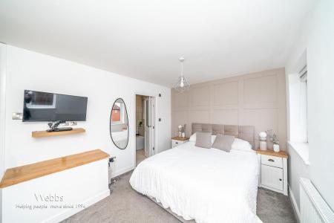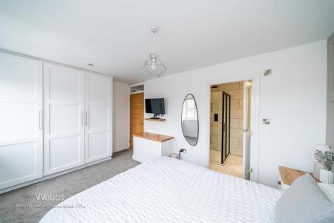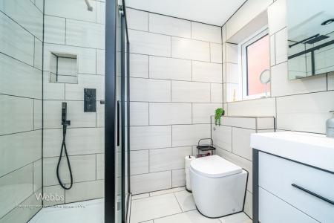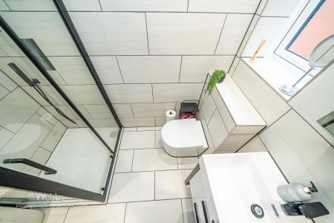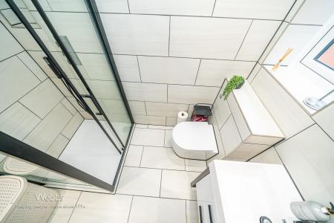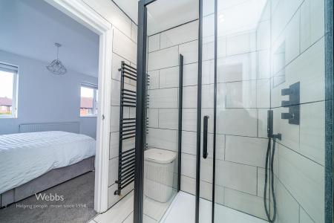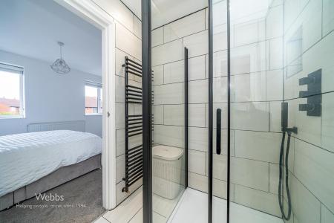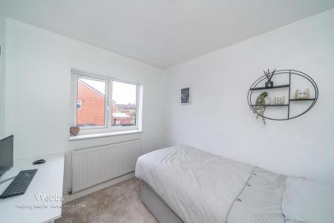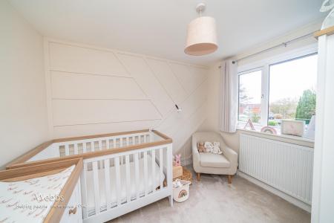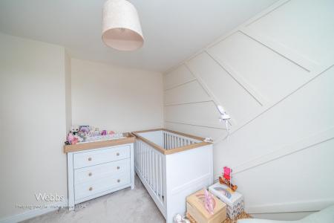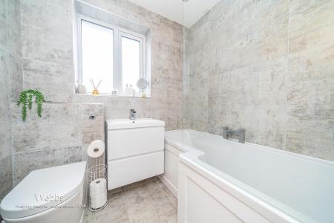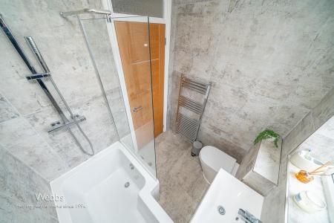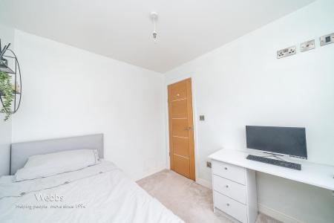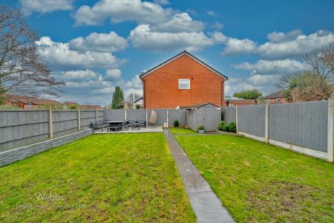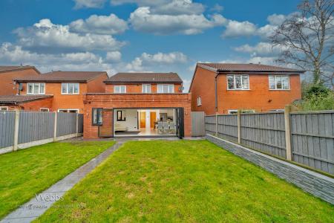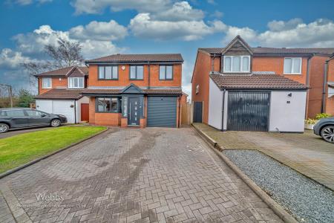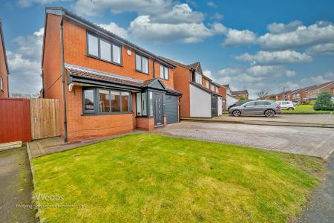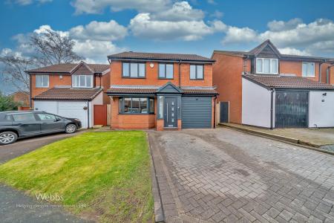- EXTENDED DETACHED FAMILY HOME
- DECEPTIVELY SPACIOUS
- SHOWHOME STANDARD THROUGHOUT
- HIGH SPEC KITCHEN WITH INTEGRATED APPLAINCES
- KARDEAN FLOORING THROUGHOUT
- INTERNAL VIEIWNG IS ESSENTIAL
- SOUGHT AFTER VILLAGE LOCATION
- FURTHER POTENTIAL TO EXTEND UPWARDS (STP)
4 Bedroom Detached House for sale in Essington, Wolverhampton
** WOW ** MOTIVATED SELLER ** FABULOUS EXTENDED DETACHED FAMILY HOME ** SOUGHT AFTER VILLAGE LOCATION ** INTERNAL VIEWING IS ADVISED ** SHOWHOME STANDARD THROUGHOUT ** FOUR DOUBLE BEDROOMS ** REFITTED FAMILY BATHROOM ** REFITTED ENSUITE SHOWER ROOM ** LOUNGE ** FABULOUS KITCHEN DINER FAMILY ROOM ** GUEST WC ** UTILITY ROOM ** STORAGE GARAGE ** ENCLOSED REAR GARDEN ** PRIVATE DRIVEWAY ** KARDEAN FLOORING ** GAS CENTRAL HEATING ** UPVC DOUBLE GLAZING ** FURTHER POTENTIAL TO EXTEND UPWWARDS (STP) **
Webbs Estate Agents have pleasure in offering this VERY WEL PRESENTED and extended detached family home, situated at the head of a quiet cul de sac in the sought-after village location of 'Essington'. This beautiful home has been extended and fully refurbished throughout, briefly comprising: entrance hallway, spacious lounge, FABULOUS OPEN PLAN FAMILY ROOM with dining, sitting room and modern kitchen with a range of built-in appliances, guest WC and utility room (part garage conversion). To the first floor, the landing leads to four double bedrooms a refitted family bathroom with a REFITTED ensuite shower room to the master. Externally there is an ample private driveway, the remainder of the garage (storage), and a fully enclosed rear garden. VIEWING IS ADVISED!
Awaiting Vendor Approval -
Entrance Porch -
Entrance Hallway -
Spacious Lounge - 5.02m x 3.63m (16'5" x 11'10") -
Open Plan Living - ( ) -
Kitchen Family Sitting Room - 6.92m x 5.89m (22'8" x 19'3" ) -
Breakfast Room - 4.21m x 2.36m (13'9" x 7'8") -
Guest Wc -
Utility Room - 2.35m x 1.60m (7'8" x 5'2") -
Landing -
Bedroom One - 4.42m x 2.91m (14'6" x 9'6") -
Ensuite Shower Room -
Bedroom Two - 4.29m x 2.63m (14'0" x 8'7") -
Bedroom Three - 3.02m x 2.44m (9'10" x 8'0") -
Bedroom Four - 2.59m x 2.31m (8'5" x 7'6") -
Family Bathroom - 1.99m x 1.66 (6'6" x 5'5") -
Enclosed Rear Garden -
Private Driveway -
Garage (Part Converted) - 2.55m x 2.05m (8'4" x 6'8") -
Important information
Property Ref: 946283_32866384
Similar Properties
Hoylake Close, Turnberry / Bloxwich, Walsall
4 Bedroom Detached House | Offers in region of £399,950
** FABULOUS PLOT ** WELL PRESENTED EXTENDED DETACHED FAMILY HOME ** POPULAR LOCATION ** VIEWING IS ESSENTIAL ** FOUR BED...
4 Bedroom Detached House | Offers in region of £399,950
** NO CHAIN ** HEAVILY EXTENDED DETACHED FAMILY HOME ** DECEPTIVELY SPACIOUS ** POPULAR LOCATION ** VIEWING IS ESSENTIAL...
Brunswick Park Road, Wednesbury
6 Bedroom Detached House | Offers Over £375,000
** WOW ** OUTSTANDING FAMILY HOME ** BACKING ONTO OPEN PARKLAND ** POPULAR LOCATION ** GREAT SCHOOL CATCHMENT ** DECEPTI...
Enderley Close, Bloxwich, Walsall
4 Bedroom Detached Bungalow | Offers in excess of £399,999
UNEXPECTEDLY BACK TO MARKET *** MOTIVATED SELLER *** NO UPWARD CHAIN *** SPLIT LEVEL DETACHED BUNGALOW ** THREE/FOUR BED...
Long Lane, Essington, Wolverhampton
4 Bedroom Detached House | Offers in region of £410,000
** FOUR BEDROOM DETACHED ** SHOW HOME STANDARD ** SET OVER THREE FLOORS ** VIEWS TO THE FRONT AND REAR ** KITCHEN DINER...
Formby Way, Turnberry / Bloxwich, Walsall
4 Bedroom Detached House | Offers in region of £425,000
*** LARGE DETACHED FAMILY HOME ** FOUR/FIVE BEDROOMS ** THREE BATHROOMS ** CONSERVATORY ** WELL PRESENTED ** TWO RECEPTI...

Webbs Estate Agents (Bloxwich)
212 High Street, Bloxwich, Staffordshire, WS3 3LA
How much is your home worth?
Use our short form to request a valuation of your property.
Request a Valuation
