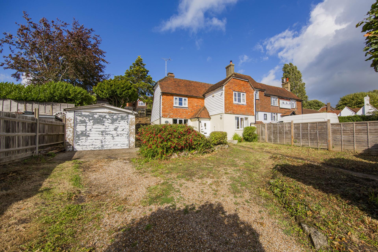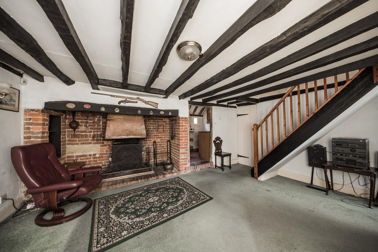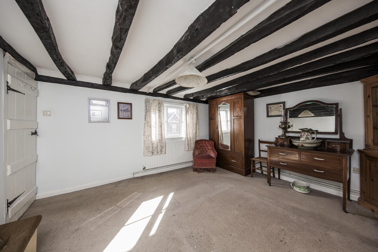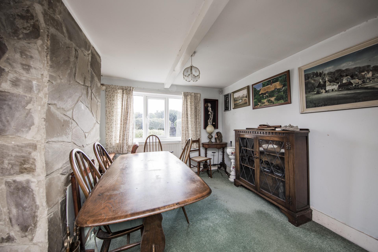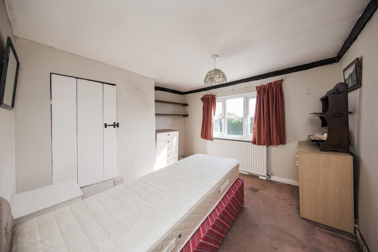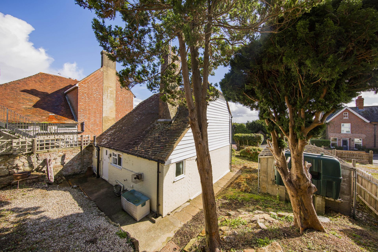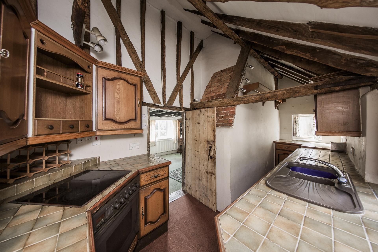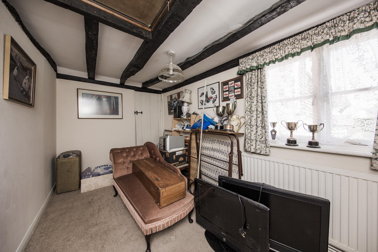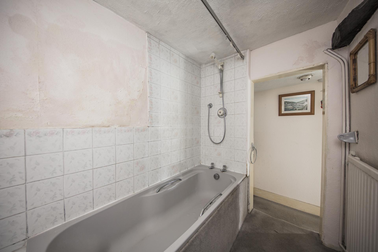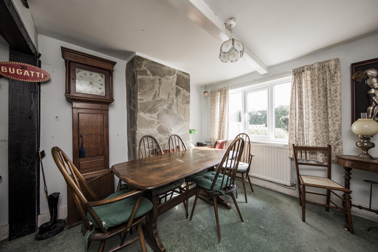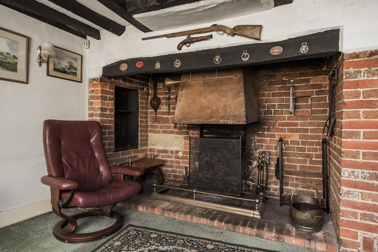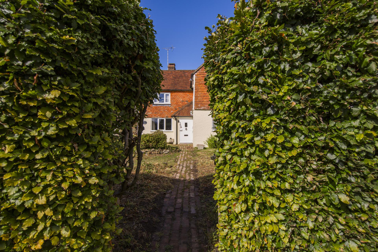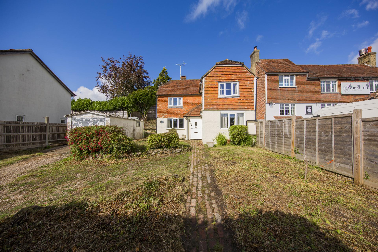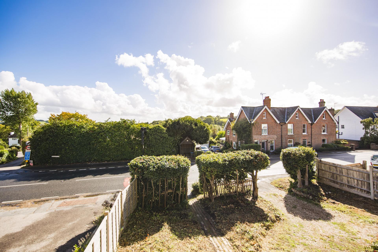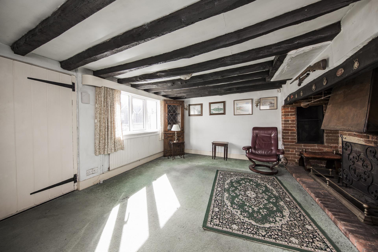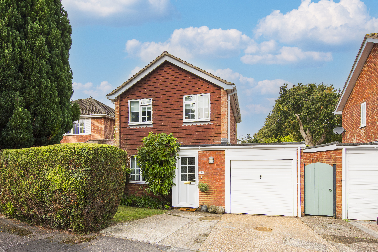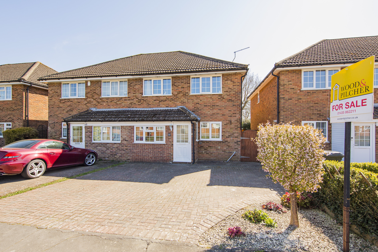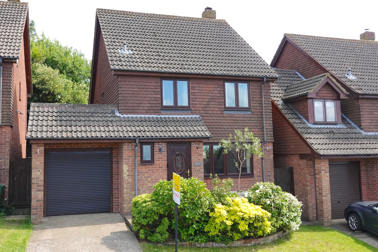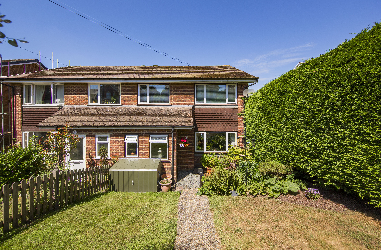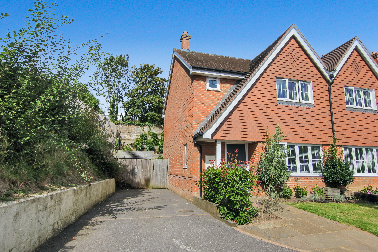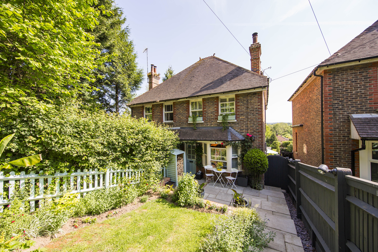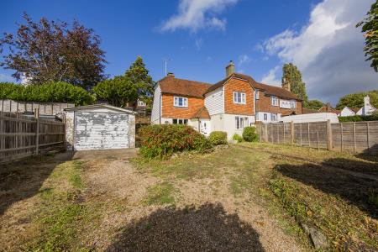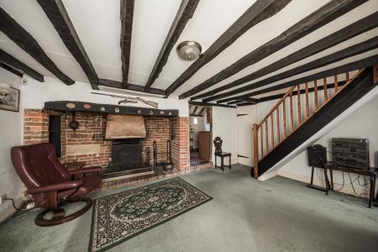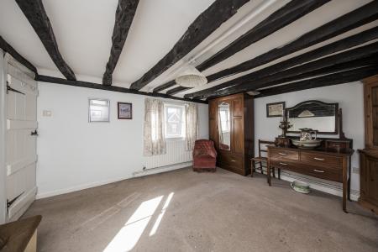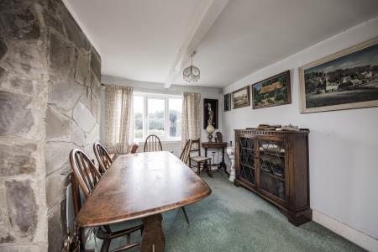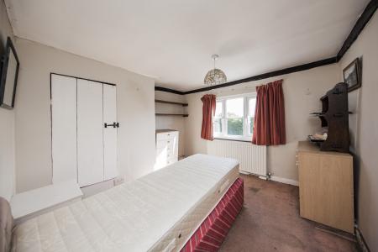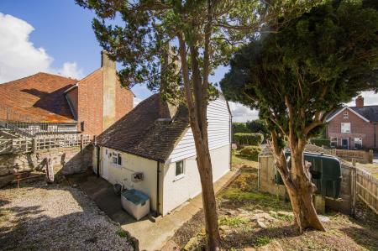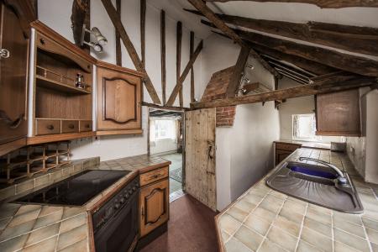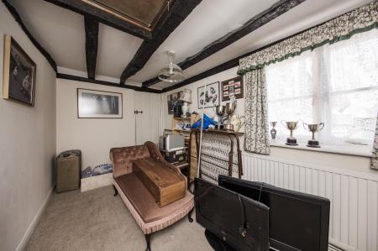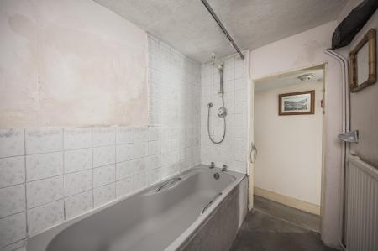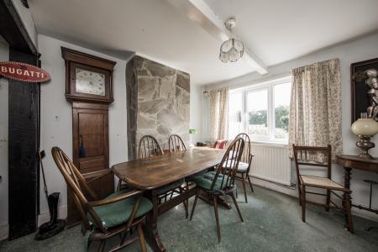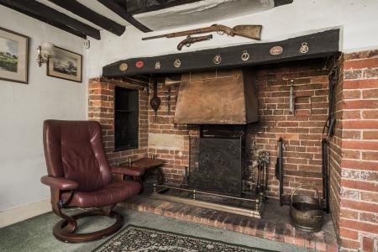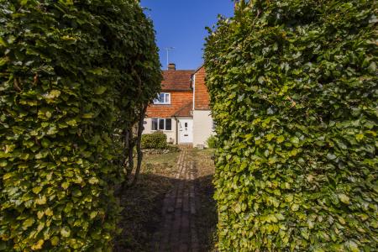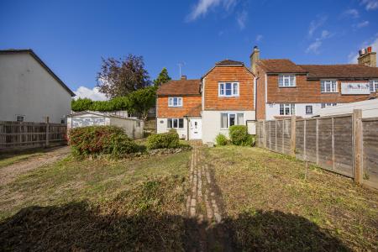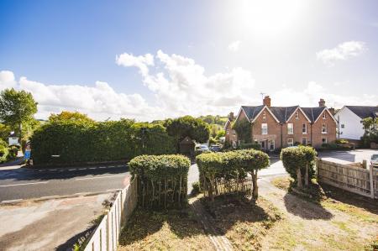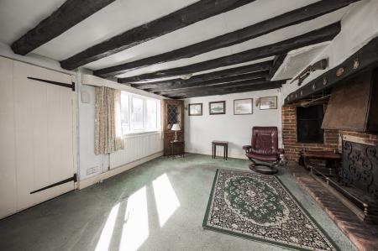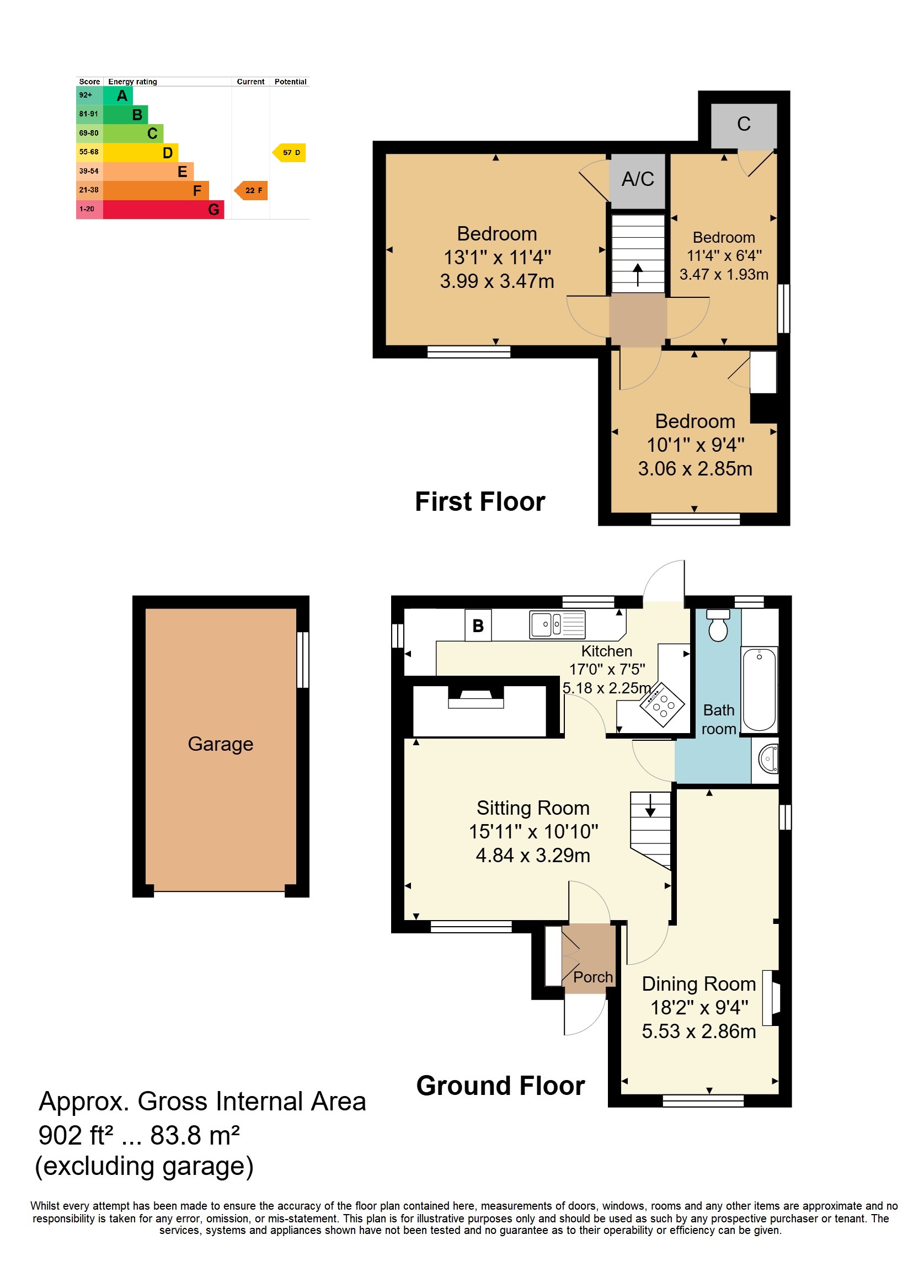- 3 Bedroom Detached Cottage
- Two Reception Rooms
- In Need of Refurbishment
- NO ONWARD CHAIN
- Garage & Own Driveway
- Energy Efficiency Rating: F
- Front & Rear Gardens
- Downstairs Bathroom
- Front & Rear Gardens
- Village Location
3 Bedroom Detached House for sale in Etchingham
An attractive half tile hung detached three bedroom cottage in need of refurbishment situated in the small village of Burwash Weald and offering high scope and potential for improvement. The property features a sitting room with inglenook style fireplace, kitchen with vaulted ceiling and exposed beams, front and rear gardens and a single garage with own driveway to the front. NO ONWARD CHAIN.
Enclosed Porch - Sitting Room With Inglenook Fireplace - Dining Room - Kitchen - Downstairs Bathroom - First Floor Landing - Three Bedrooms - Front & Rear Gardens - Own Driveway - Detached Single Garage
ENTRANCE PORCH: Wooden front door, Built-in cloaks cupboard. Quarry tiled floor.
SITTING ROOM: Double glazed window to the front. Beamed ceiling. Large feature Inglenook fireplace. Radiator.
DINING ROOM: Double glazed window to the front. Single glazed window to side. Radiator
KITCHEN: Windows to the rear and side and stable door to the rear garden. Vaulted ceiling with exposed ceiling and wall beams. Wooden fronted matching wall and base cupboards. Tiled worktop with inset one and a half bowl sink. Space for fridge and washing machine. Oil fired boiler.
DOWNSTAIRS BATHROOM: Bath with shower over. WC. Wash basin with cupboard under. Extractor fan.
FIRST FLOOR LANDING: Beamed ceiling. Inset spotlights. Doors to:
BEDROOM 1: Double glazed windows overlooking the front garden. Beamed ceiling. Airing cupboard housing the hot water cylinder with slatted shelves over. Radiator
BEDROOM 2: Double glazed window to the front. Radiator.
BEDROOM 3: Single glazed window. Built-in storage cupboard. Beamed ceiling. Radiator,
OUTSIDE: The property is approached via its own driveway leading to a SINGLE GARAGE with up and over door. There is a good size garden to the FRONT with brickset pathway. The REAR garden is tiered with an oil tank is situated behind the garage
SITUATION: This popular hamlet is extremely well placed within 3 miles distance of Stonegate rail station with service of trains to London and the beautiful and historic village of Burwash which provides shopping facilities for day-to-day needs and a popular primary school coupled with traditional Inns. It is approximately 3 miles from the town of Heathfield which provides a fine range of shopping facilities some of an interesting independent nature with the backing of supermarkets of a national network. The area is well served with schooling for all age groups. The Spa town of Royal Tunbridge Wells with its excellent shopping, leisure and grammar schools is only approx 15 miles distance with the larger coastal towns of both Hastings and Eastbourne being reached within approximately 35 and 45 minutes drive respectively.
VIEWING: By appointment with Wood & Pilcher 01435 862211
TENURE: Freehold
COUNCIL TAX BAND: E
ADDITIONAL INFORMATION: Broadband Coverage search Ofcom checker
Mobile Phone Coverage search Ofcom checker
Flood Risk - Check flooding history of a property England - www.gov.uk
Services - Mains Water, Gas, Electricity & Drainage
Heating - Oil-fired
AGENTS NOTE: As per the Title Plan the rear boundary does not appear to include the bank above the wall running up to the fence. The boundary appears to be from the end of the fence to the left across to the breeze block wall to the right (as you look at the garden from the back of the house). You should satisfy yourself as to the exact position of the boundary with your legal representative.
Important Information
- This is a Freehold property.
Property Ref: WP4_100843035019
Similar Properties
3 Bedroom Detached House | £395,000
A well presented 3 bedroom detached family home in a cul-de-sac location close to Heathfield Town Centre. Features inclu...
Ridgeway, Hurst Green, Etchingham
4 Bedroom Semi-Detached House | £390,000
A spacious four bedroom semi-detached house situated in a popular cul-de-sac in Hurst Green with Etchingham Railway Stat...
Bracken Way, Broad Oak, Heathfield
3 Bedroom Detached House | £385,000
A spacious three bedroom detached family home with large L-shaped lounge/diner with wood burning stove, downstairs cloak...
4 Bedroom Semi-Detached House | £399,000
A four double bedroom semi-detached house close to Heathfield Town Centre. Accommodation features a spacious sitting roo...
3 Bedroom Semi-Detached House | Offers in excess of £400,000
A beautifully appointed 3 bedroom semi detached house built in 2019 and situated at the end of a cul-de-sac on a popular...
Little London Road, Horam, Heathfield
3 Bedroom Semi-Detached House | £400,000
An Edwardian 3 bedroom semi-detached character cottage close to Horam Village High Street. The accommodation is beautifu...

Wood & Pilcher (Heathfield)
Heathfield, East Sussex, TN21 8JR
How much is your home worth?
Use our short form to request a valuation of your property.
Request a Valuation
