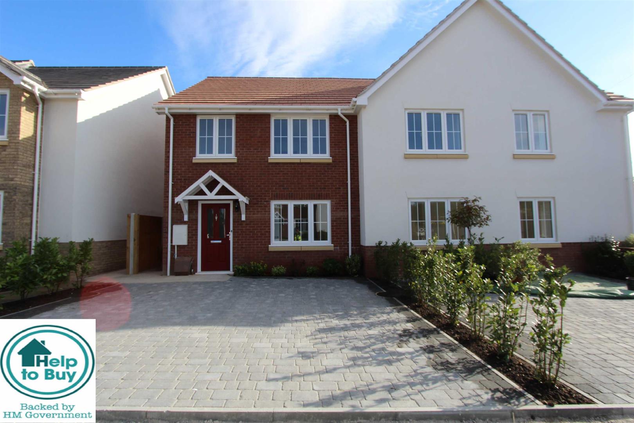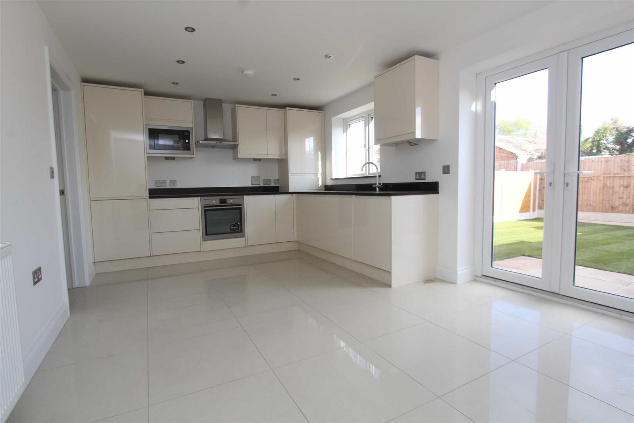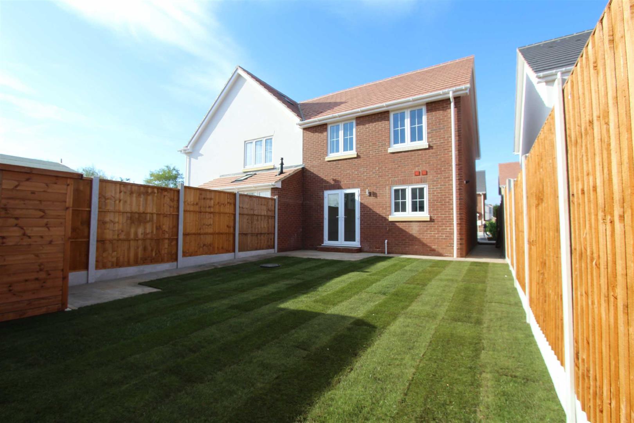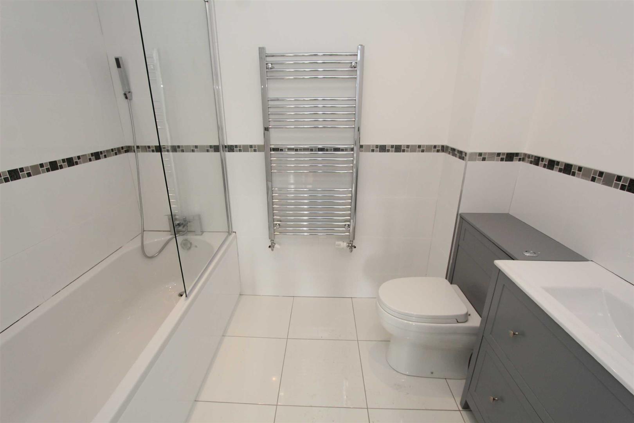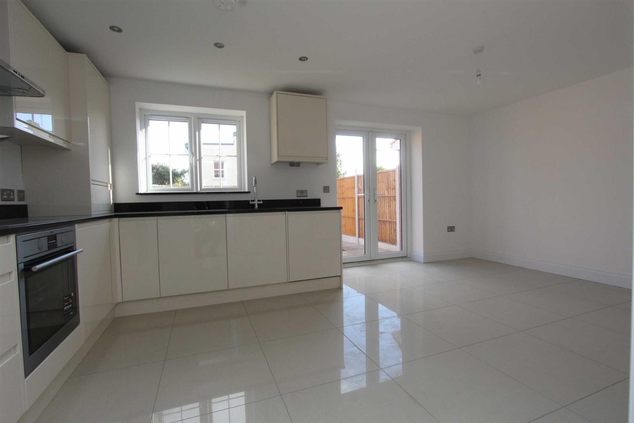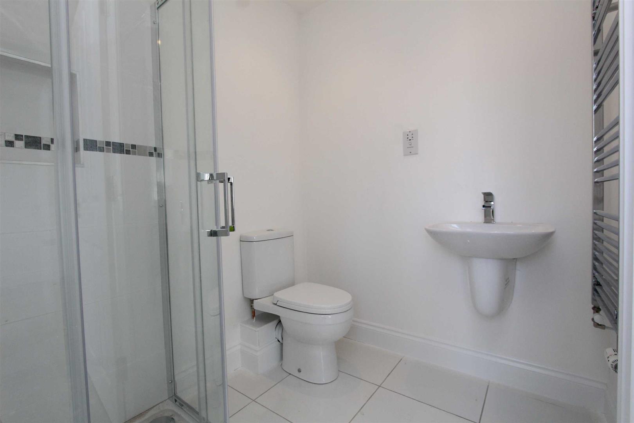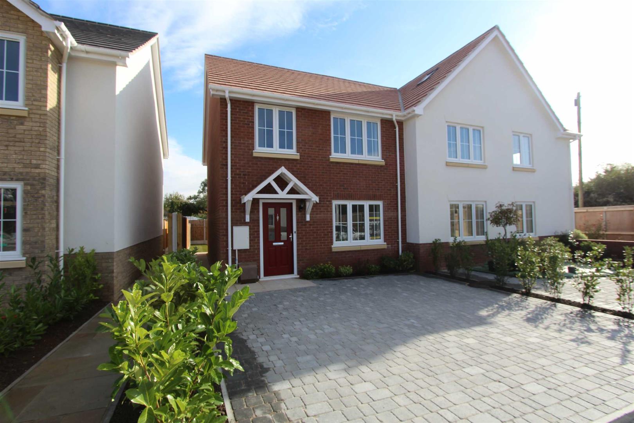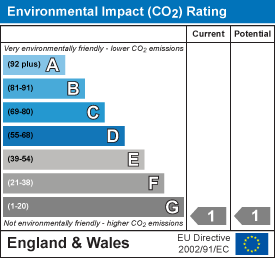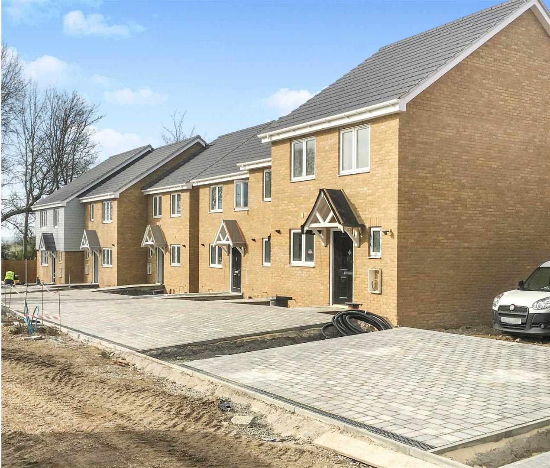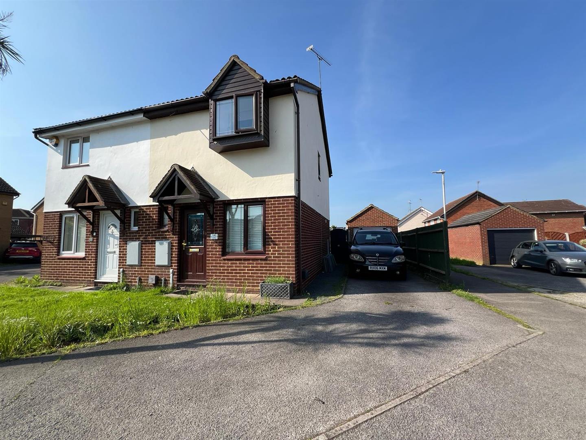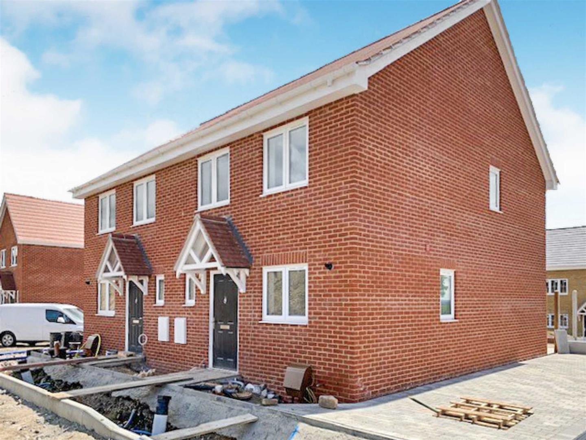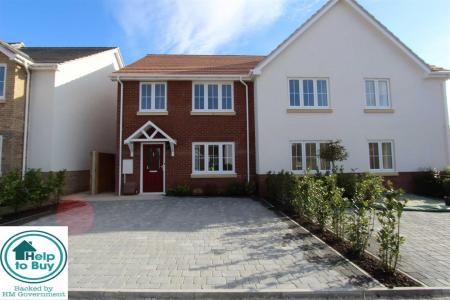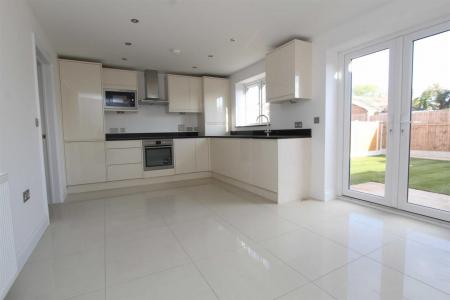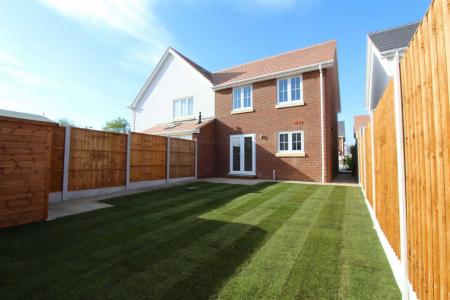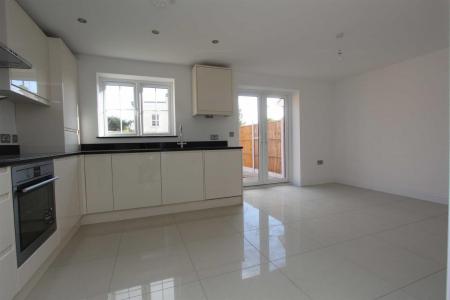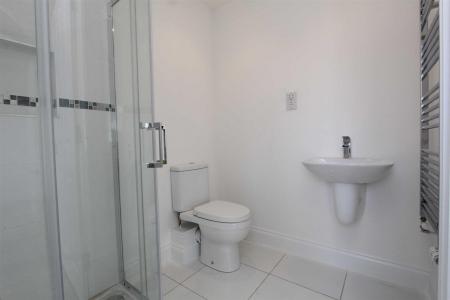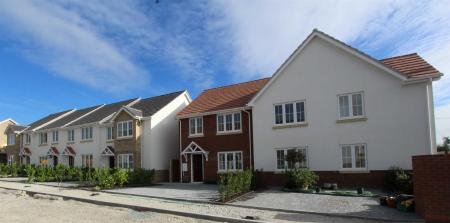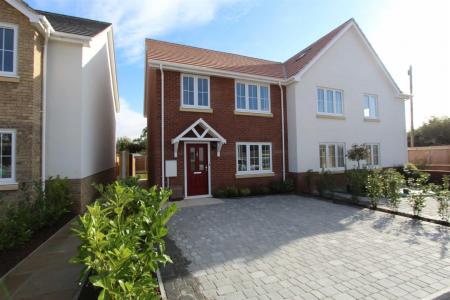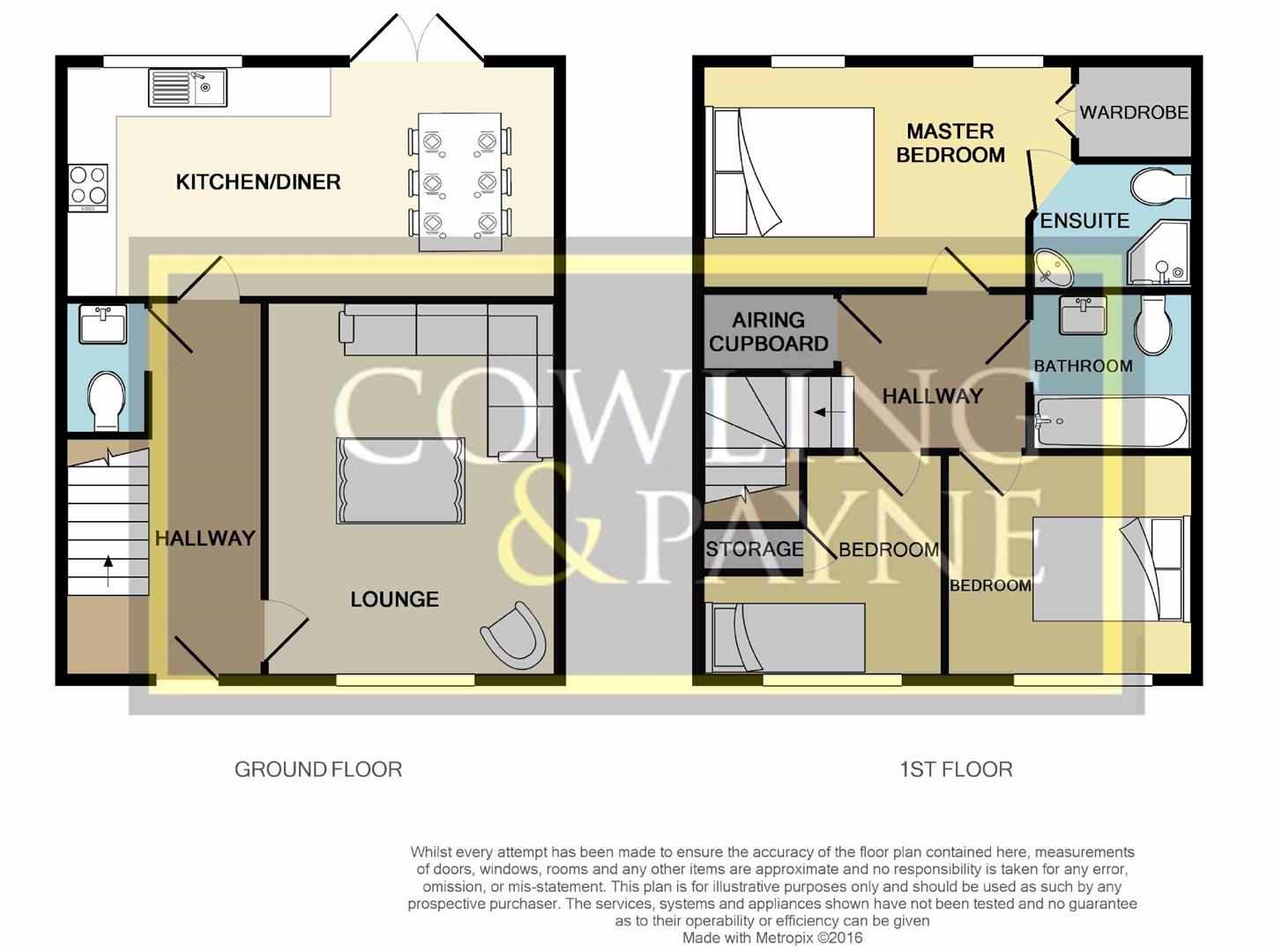- NEW BUILD
- HELP TO BUY
- NHBC WARRANTY
- EN-SUITE TO MASTER
- OFF STREET PARKING
- FULLY FITTED KITCHENS
- CLOSE TO TRAIN STATION
- CLOSE TO LOCAL SHOPS
3 Bedroom Semi-Detached House for sale in Everlsey
(PLOT F) Cowling & Payne are privileged to Bring to the market this well appointed, 'New Build' 3 bedroom, semi detached property. The internal accommodation offers a fully fitted kitchen/diner, with integrated appliances that include, fridge freezer, dish washer, oven & hob, and microwave, with soft closing doors and granite worktop. Also on the ground floor you will find a family living area measuring 18'0 X 11'4 and a ground floor WC. Moving up to the first floor you will find a good size master bedroom with Ensuite with shower, low level WC & sink, Family bathroom with fully tiled floor & part tiled walls
panelled bath with shower attachment, low level WC & sink with vanity unit built around. This property also has the added benefit of being situated in a highly favoured position close to local schooling and commuter routes. Call the sales team at Cowling & Payne and we will be happy to meet you on site and show you your new home.
Entrance Hall - Stairs to first floor accommodation, doors to family living area & kitchen diner, smooth ceiling, ground floor WC & storage under stairs.
Kitchen - 18'00X10'00 - Double glazed window to front & french door leading out to rear garden, a range of base level units and drawers with granite work tops over, inset sink drainer unit with mixer tap, integrated oven and hob with extractor fan over, integrated dishwasher fridge freezer, washing machine, microwave, a range of matching eye level units
Living Room - 18'00X11'4 - Good size family living area, with double glazed window to the front & radiator.
Cloakroom - Ground floor cloakroom with low level WC & sink with mixer tap.
Master Bedroom - 18'00X13'00 with ensuite &wardeibe - Two double glazed windows to rear over looking the rear garden, radiators, smooth ceiling, built in wardrobe & door to: Ensuite
En-Suite - Tiled shower cubicle with shower, low level WC & sink
Bedroom Two - 9'1x9'1 - Double glazed window to front, smooth ceiling & radiator
Bedroom Three - 8'7x9'1 reducing to 5'7 - Double glazed window to front, smooth ceiling, radiator & built in storage.
Bathroom - White suite comprising of: low level wc, panelled bath with shower attachment over, vanity unit inset wash hand basin. Heated towel rail, smooth ceiling with LED spot lights.
Garden - Leading out to the rear garden you will find Indian sandstone paving, part laid to lawn with shed & side access
Important information
Property Ref: 60190_31204841
Similar Properties
2 Bedroom End of Terrace House | £325,000
Cowling & Payne are pleased to welcome this brand new development to the market. West Horndon Place consisting of 2-5 be...
2 Bedroom End of Terrace House | £325,000
Cowling & Payne are pleased to welcome this brand new development to the market. West Horndon Place consisting of 2-5 be...
2 Bedroom End of Terrace House | £325,000
Cowling & Payne are pleased to welcome this brand new development to the market. West Horndon Place consisting of 2-5 be...
2 Bedroom Semi-Detached House | Guide Price £330,000
**** GUIDE PRICE £330,000 - £350,000 **** Presenting a charming semi-detached property for sale, in good condition and r...
2 Bedroom Semi-Detached House | £330,000
Cowling & Payne are pleased to welcome this brand new development to the market. West Horndon Place consisting of 2-5 be...
2 Bedroom End of Terrace House | Guide Price £330,000
*** GUIDE PRICE £330,000 - £350,000 *** This immaculate end-of-terrace property is the perfect home for families and cou...
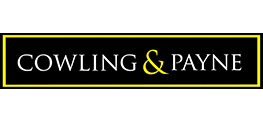
Cowling & Payne (Wickford)
Runwell Road, Wickford, Essex, SS11 7AB
How much is your home worth?
Use our short form to request a valuation of your property.
Request a Valuation
