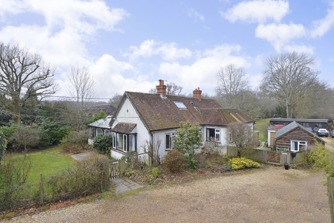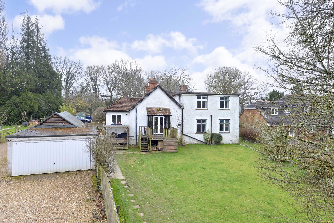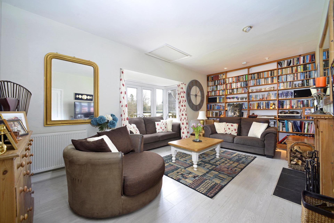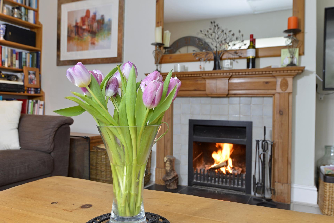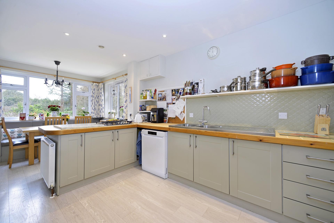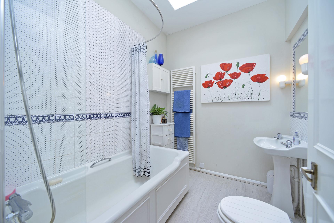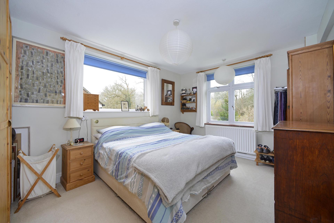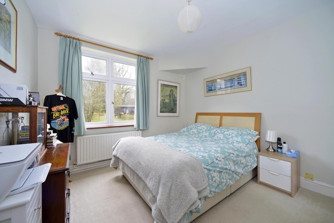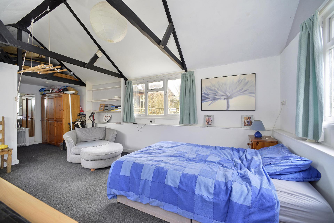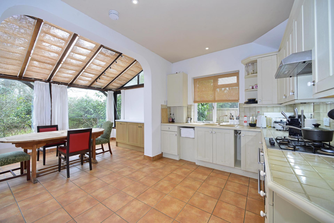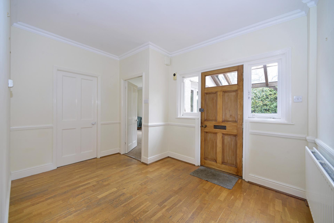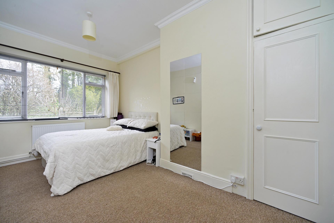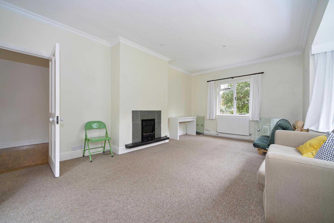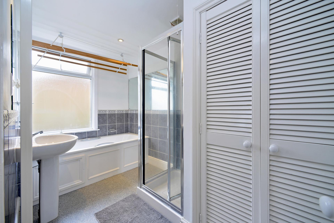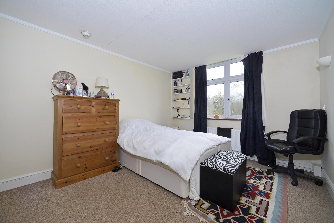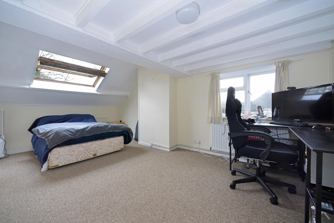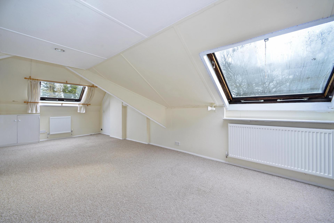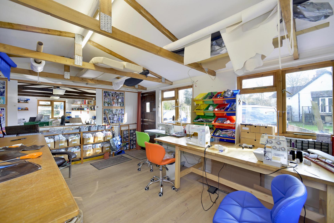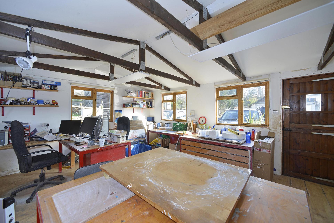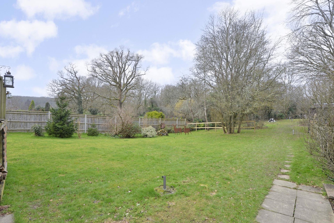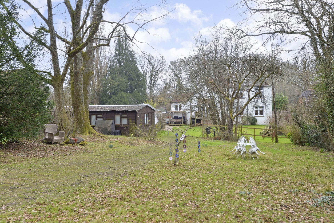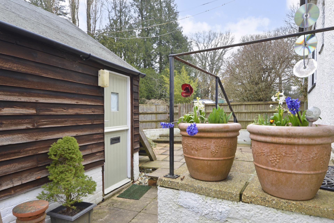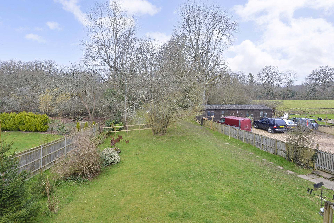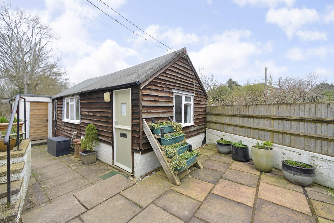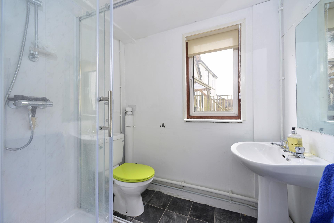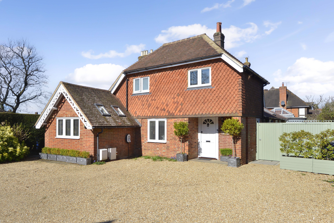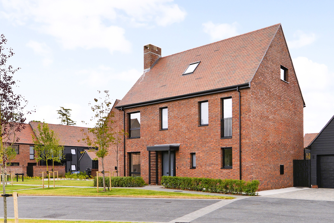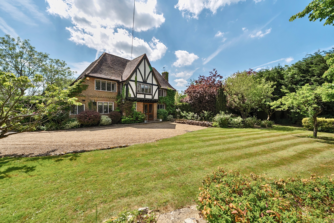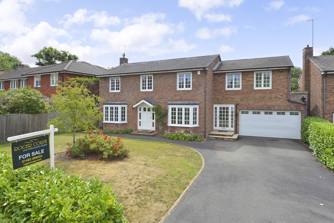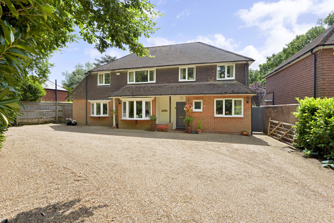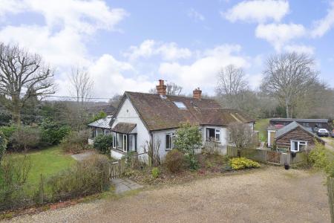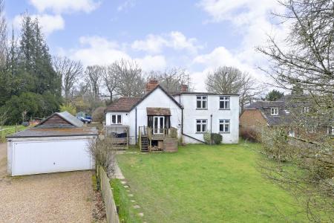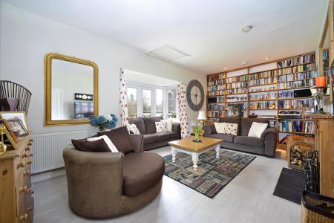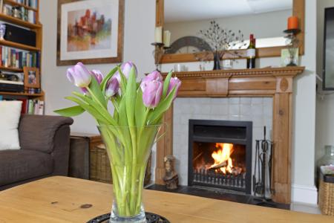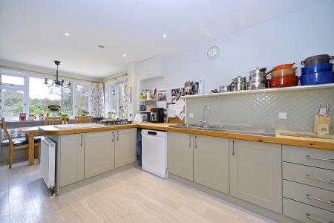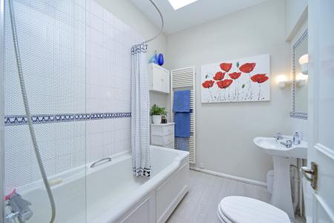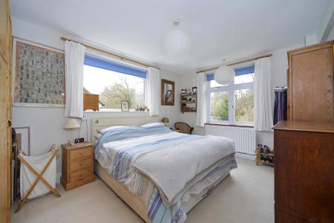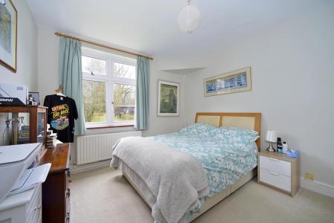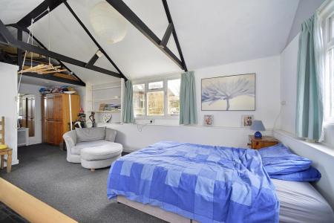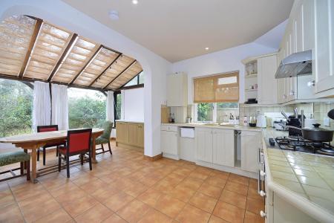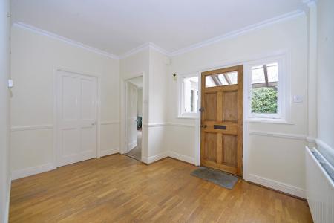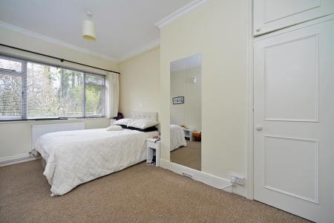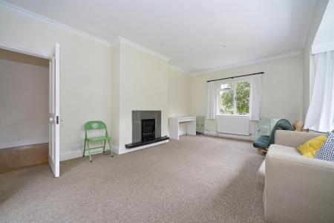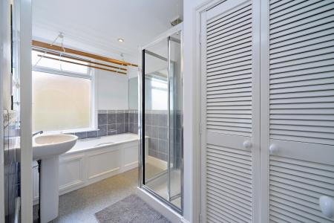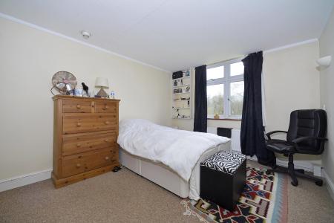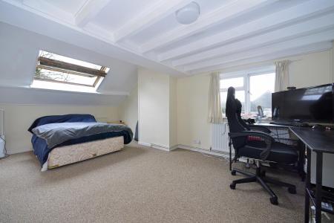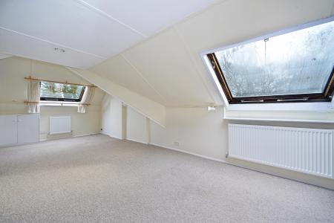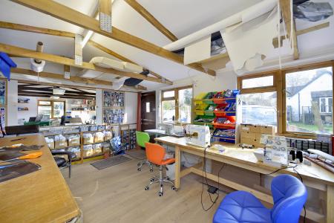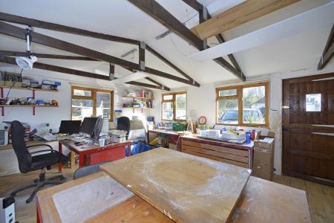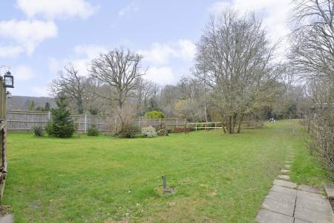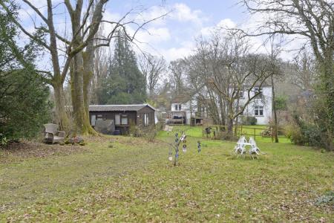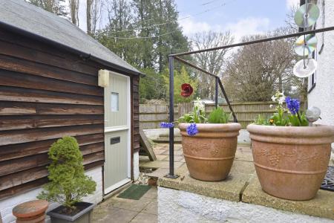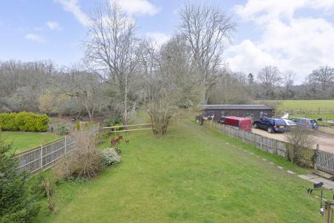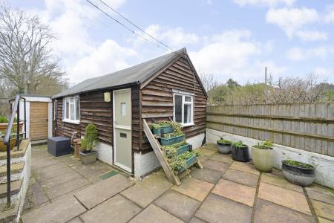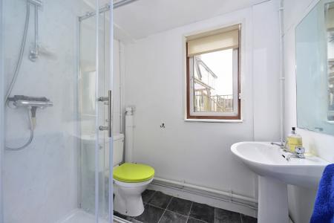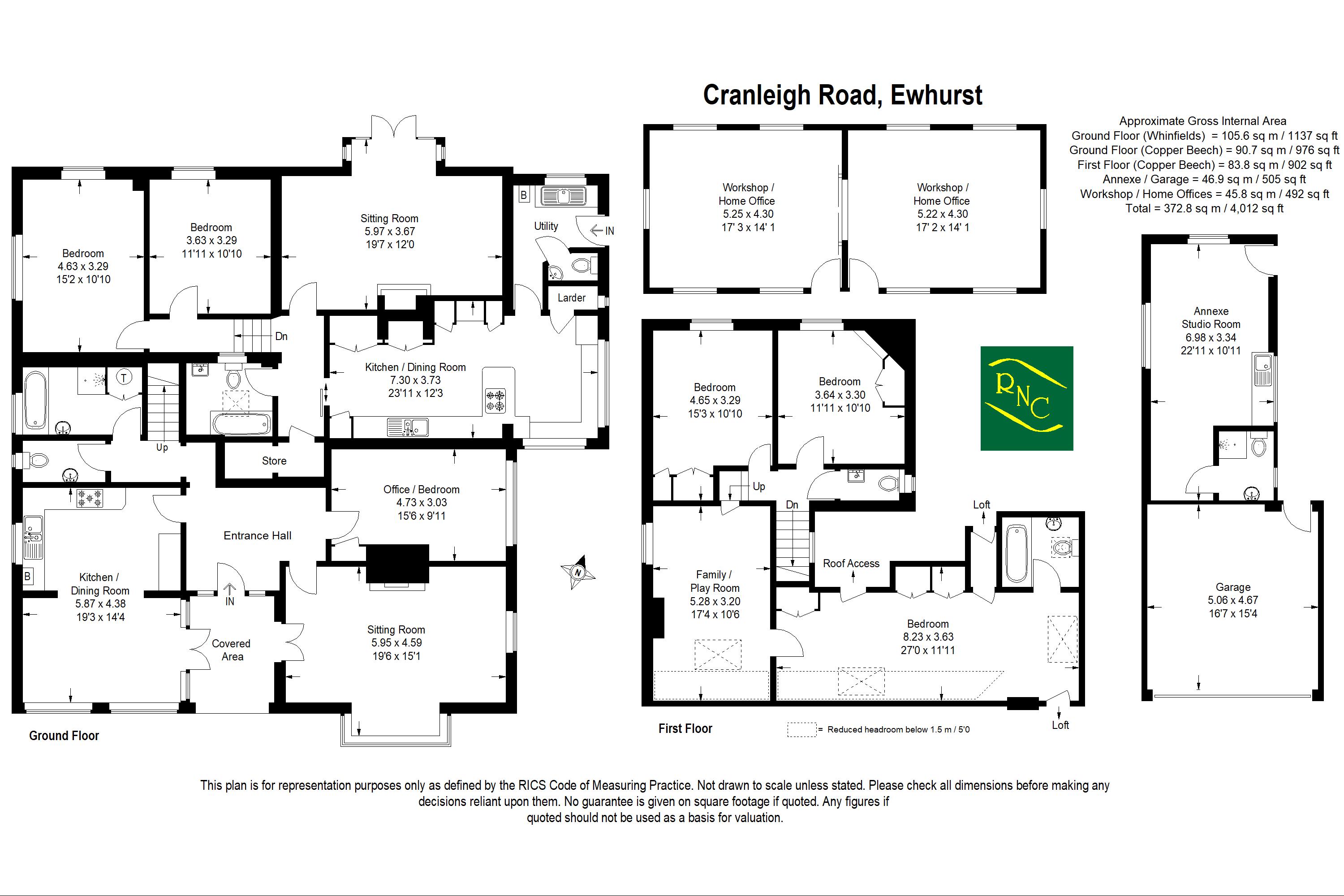- Substantial, detached home
- 0.6 of an acre garden plot
- Over 3,000 sq ft
- Currently split into two dwellings
- Huge potential to update and improve subject to planning consent
- Home office/studio
- Self contained annexe
- Double garage
3 Bedroom House for sale in Ewhurst
An unique opportunity to acquire a particularly spacious detached property of some 3,000 sq ft, set in grounds of approximately 0.6 of an acre. The original property dates back to the 1920s and has been subsequently extended over the years and features well proportioned rooms, some of which include original characteristics such as open fireplaces and ceiling cornices. The property is currently divided into two separate units, however could be converted back to a single dwelling creating a superb family home. Outside the large garden plot is mainly laid to lawn leading into a lightly wooded copse and is all situated on the semi rural edge of this popular village. In addition there is a detached studio/home office in the grounds and a double garage with adjoining annexe room providing great flexibility for additional accommodation or home working. We highly recommend a visit to fully digest the accommodation and the potential that the property offers.
Ground Floor:
Covered Area:
Entrance Hall:
Kitchen/Dining Room:
19' 3'' x 14' 4'' (5.87m x 4.38m)
Sitting Room:
19' 6'' x 15' 1'' (5.95m x 4.59m)
Office/Bedroom:
15' 6'' x 9' 11'' (4.73m x 3.03m)
Bathroom:
Cloakroom:
Utility with cloakroom:
Kitchen/dining room:
23' 11'' x 12' 3'' (7.30m x 3.73m)
Store:
Sitting Room:
19' 7'' x 12' 0'' (5.97m x 3.67m)
Bedroom:
11' 11'' x 10' 10'' (3.63m x 3.29m)
Bedroom:
15' 2'' x 10' 10'' (4.63m x 3.29m)
Bathroom:
First Floor:
Bedroom:
27' 0'' x 11' 11'' (8.23m x 3.63m)
Ensuite bathroom:
Family/Playroom:
17' 4'' x 10' 6'' (5.28m x 3.20m)
Bedroom:
15' 3'' x 10' 10'' (4.65m x 3.29m)
Bedroom:
11' 11'' x 10' 10'' (3.64m x 3.30m)
WC:
Outside:
Annexe Studio Room:
22' 11'' x 10' 11'' (6.98m x 3.34m)
Shower Room:
Garage:
16' 7'' x 15' 4'' (5.06m x 4.67m)
Workshop/Home Office:
17' 3'' x 17' 2'' (5.25m x 5.22m)
Workshop/Home Office:
17' 2'' x 14' 1'' (5.22m x 4.30m)
Services: Mains drains, electricity and water and gas fired heating.n
Important Information
- This is a Freehold property.
Property Ref: EAXML13183_11377531
Similar Properties
3 Bedroom House | Asking Price £995,000
Situated in a highly desirable location, set back from the Common within walking distance of all shops and amenities, th...
Medlands, Alfold Gardens, Alfold, Cranleigh, GU6
4 Bedroom House | Asking Price £995,000
Show Home visits available by appointment only - contact Roger Coupe Estate Agents to arrange your visit. Alfold Garden...
3 Bedroom House | Asking Price £975,000
A beautifully converted Grade II Listed barn offering a versatile layout including 3/4 bedrooms, spacious living rooms a...
4 Bedroom House | Guide Price £1,000,000
A most attractive individual detached family home situated on a large garden plot of approximately 0.6 of an acre on the...
5 Bedroom House | Asking Price £1,025,000
A much improved and extended five bedroom detached family home situated in this sought after residential road enjoying s...
5 Bedroom House | Asking Price £1,050,000
An extended five bedroom, detached family home situated on a wide and good sized south facing garden plot in this popula...
How much is your home worth?
Use our short form to request a valuation of your property.
Request a Valuation

