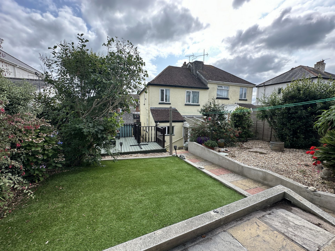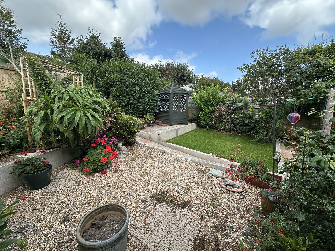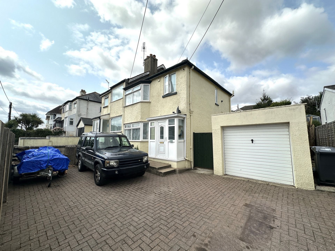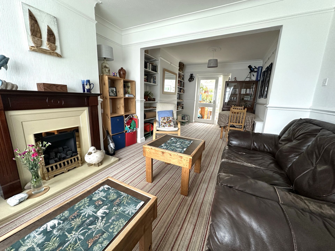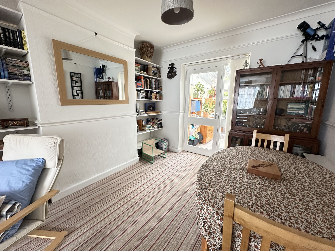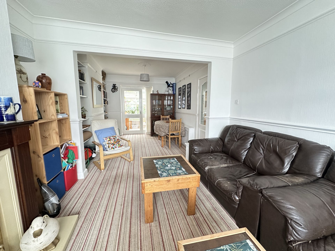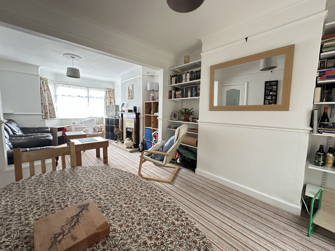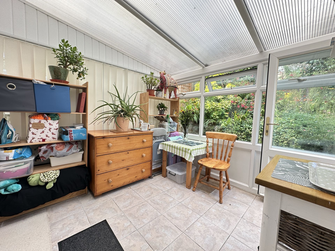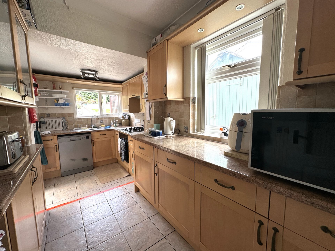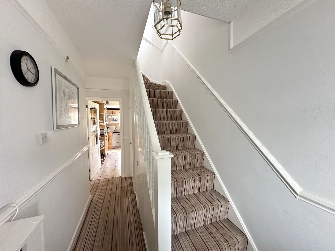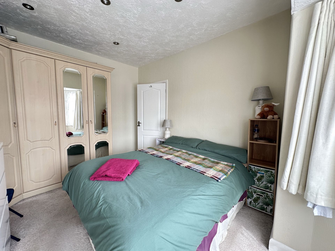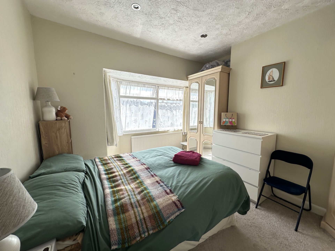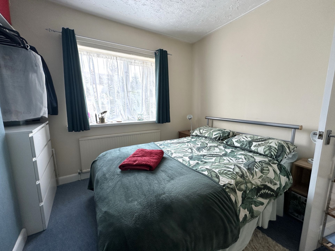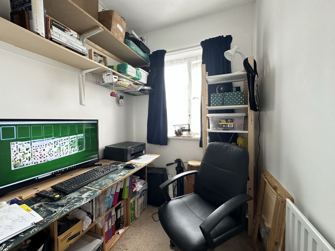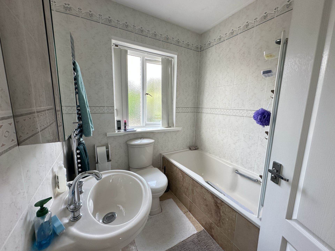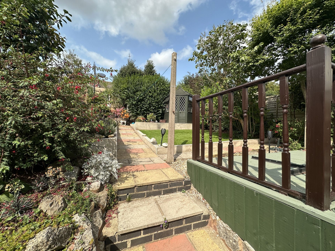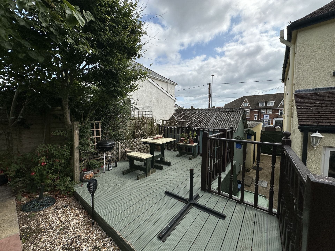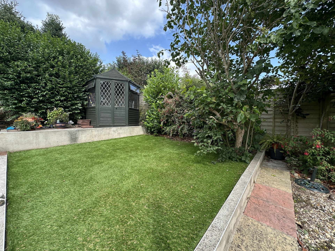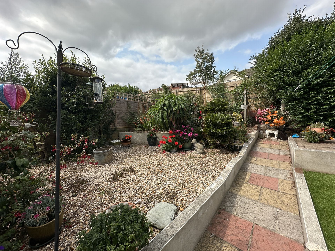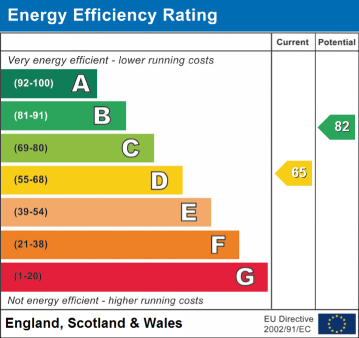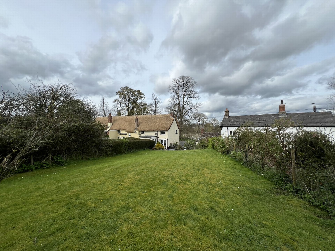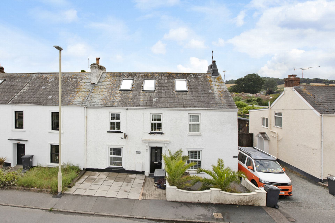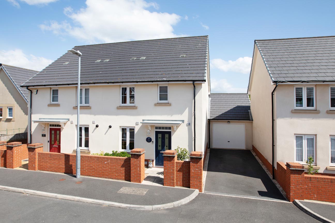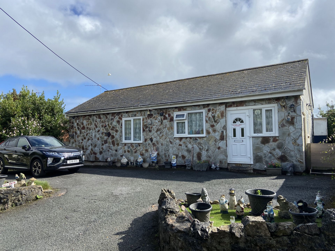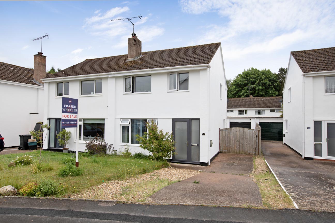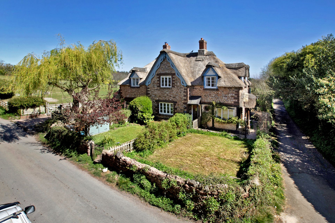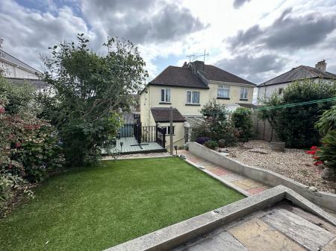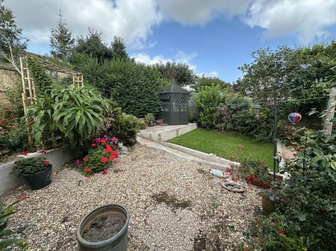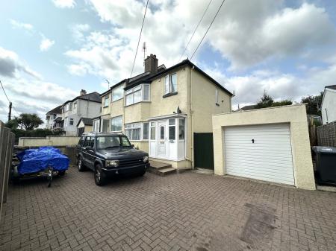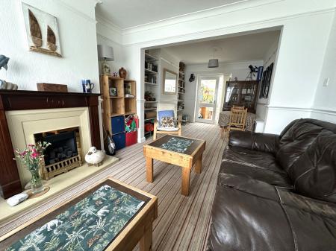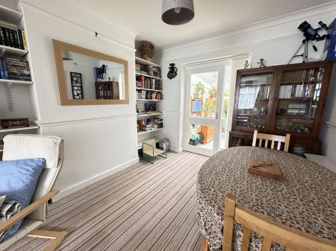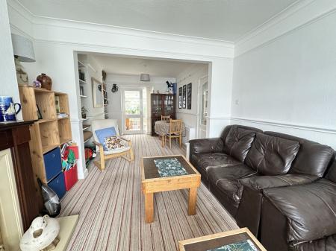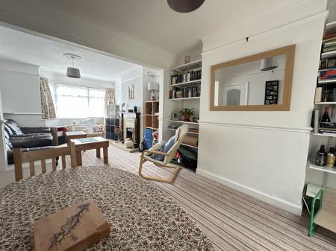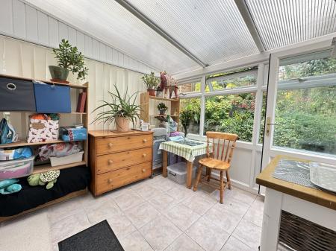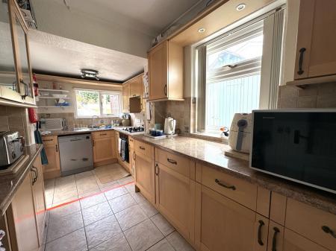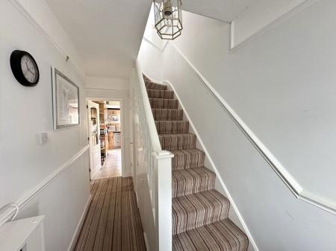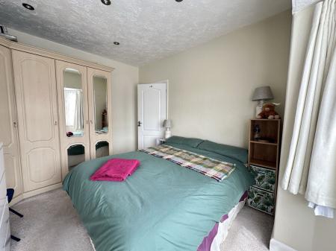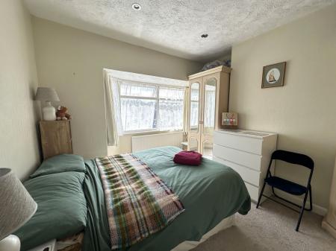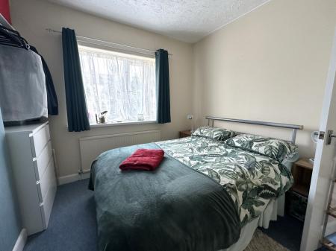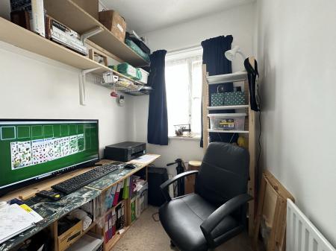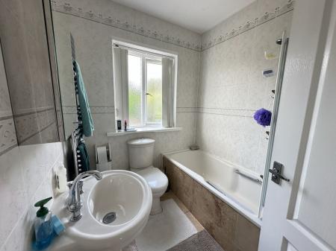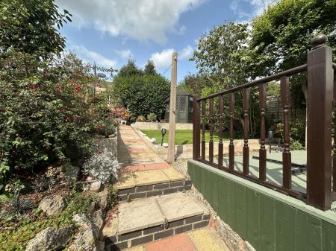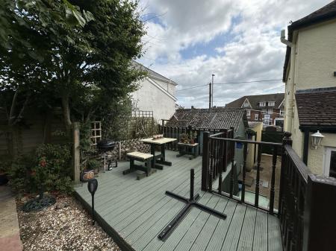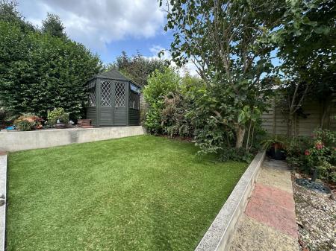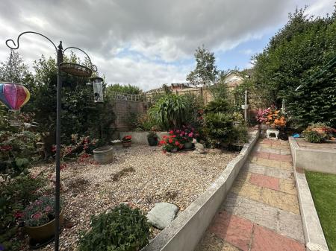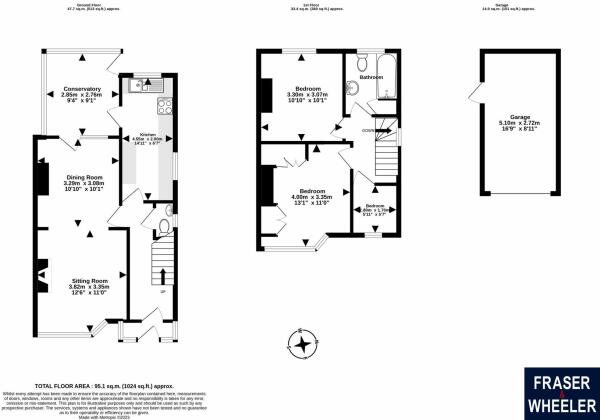- SEMI DETACHED
- 3 BEDROOMS
- POPULAR LOCATION
- GAS CENTRAL HEATING
- SECLUDED GARDEN
- GARAGE
- SPACIOUS PARKING
- FREEHOLD
- COUNCIL TAX - D
- EPC - D
3 Bedroom Semi-Detached House for sale in Exeter Road
A well presented 3 bedroom semi detached home situated in the popular seaside town of Dawlish. This property is ideal for anyone looking to enjoy the perfect blend of coastal living and everyday convenience just a few hundred yards from the sea wall, beach and south west coastal footpath as well as easy access to shops, schools and leisure centre. In addition, the property also benefits gas central heating, double glazing, secluded rear garden, conservatory, garage and generous parking. FREEHOLD, COUNCIL TAX - D, EPC - D
A very well presented semi detached house enjoying a fabulously convenient location within walking distance of most of the town's amenities. Across the road area a couple of local shops and a footpath which leads down to the sea wall, beach and south west foot path. A short stroll along the sea wall takes you to the town centre and railway station. Primary and secondary schools are within easy reach as is the leisure centre with facilities and classes for all age groups and green open space which is ideal for dog walkers. Sainsburys is less than a mile away and there is also a footpath with some magnificent views which leads to the beach at Dawlish Warren. Bus services couldn't be more convenient with a bus stop just yards from your front door.
The accommodation is well presented and is fitted with uPVC double glazed windows and doors and gas central heating with radiators to all principal rooms. The garden is a particular delight as it offers interest with a wide range of shrubs and also enjoys a great deal of privacy. It has been carefully designed to reduce maintenance.
ACCOMMODATION: uPVC double glazed front door to:
ENTRANCE PORCH: Door to:
RECEPTION HALL: Stairs to the first floor with under stairs storage. Radiator, cupboard housing consumer unit and door to:
CLOAKROOM: Fitted with a white suite comprising WC and wash hand basin. uPVC opaque double glazed window to the side.
SITTING ROOM: 3.82m x 3.35m (12'6" x 10'11"), uPVC double glazed bay window to the front aspect, gas fire, dado and picture rails. Open to:
DINING ROOM: 3.29m x 3.08m (10'10" x 10'1"), Glazed door to the conservatory, radiator, dado and picture rails.
CONSERVATORY: 2.85m x 2.76m (9'4" x 9'1"), uPVC double glazed conservatory with a pleasant outlook to the rear garden, radiator, tiled flooring and door to the rear garden.
KITCHEN: 4.55m x 2.00m (14'11" x 6'7"), Fitted with a comprehensive range of eye level base and drawer units with roll top works surfaces over. Integrated fridge and freezer, electric oven with gas hob over. Plumbing for dishwasher, tiled flooring, uPVC double glazed windows to the side and rear aspects and door to the conservatory.
FIRST FLOOR LANDING: uPVC double glazed window to the side aspect, picture rail, access to the loft space and door to:
BEDROOM 1: 4.00m x 3.35m (13'1" x 10'12"), uPVC double glazed window to the front aspect, radiator and a range of fitted wardrobes.
BEDROOM 2: 3.30m x 3.07m (10'10" x 10'1"), uPVC double glazed window overlooking the rear garden and radiator
BEDROOM 3 /STUDY: 1.80m x 1.70m (5'11" x 5'7"), uPVC double glazed window to the front aspect and radiator.
BATHROOM: Finished with fully tiled walls and fitted with panelled bath with electric shower over, pedestal wash hand basin with mixer taps and low-level WC. Heated towel rail, tiled flooring and cupboard housing the combination boiler and uPVC opaque double glazed window to the rear.
OUTSIDE: To the front of the property is a brick paved driveway and hardstand area providing ample parking.
A pathway to the side of the property leads to the delightful rear garden. It is screened by a combination of established trees and hedges providing plenty of privacy for the decked and seating areas. The garden is planted with a wide range of plants and shrubs. The rear garden also benefits a substantial shed with power, light and plumbing for a washing machine and further summer house to the top of the garden.
GARAGE: 5.10m x 2.72m (16'9" x 8'11"), Up and over door with light, power and side courtesy door.
Important Information
- This is a Freehold property.
Property Ref: 11602778_FAW004492
Similar Properties
3 Bedroom End of Terrace House | Offers in excess of £300,000
A lovely 3 bedroom thatched (new thatch 2023/2024) cottage situated on the edge of Kenton with lovely views to the front...
3 Bedroom Terraced House | £300,000
A stunning 3 bedroom cottage with parking and lovely Estuary views situated on the Strand in Starcross. The property is...
3 Bedroom Semi-Detached House | £290,000
A modern three-bedroom home with garage, driveway, and enclosed garden, located on a sought-after estate in the charming...
3 Bedroom Bungalow | £325,000
Enjoying a fabulous location this individual detached bungalow is opposite a country park and just half a mile from the...
3 Bedroom Semi-Detached House | £325,000
This well-presented and modernised three-bedroom semi-detached house is located in the lovely village of Kenton.
Home Farm Cottages, Mamhead, EX6
2 Bedroom House | £325,000
A delightful Grade II listed thatched cottage situated in a rural location offering wonderful views over open fields. Th...

Fraser & Wheeler (Dawlish) (Dawlish)
Dawlish, Devon, EX7 9HB
How much is your home worth?
Use our short form to request a valuation of your property.
Request a Valuation
