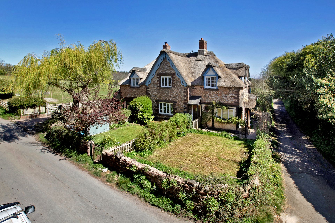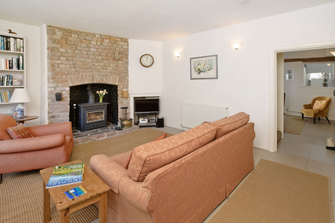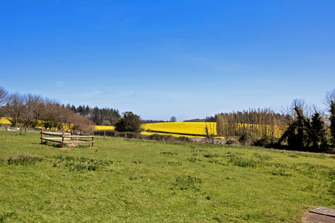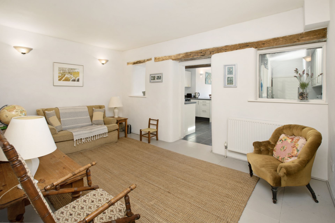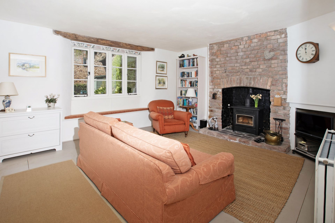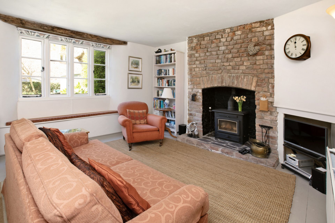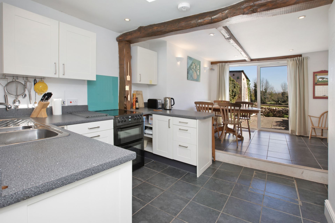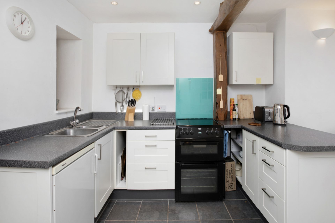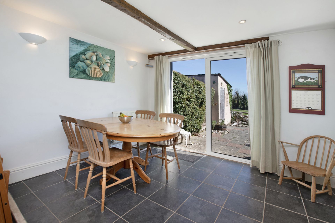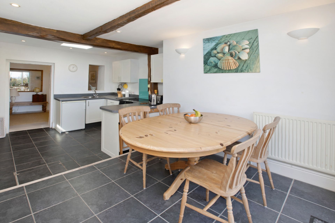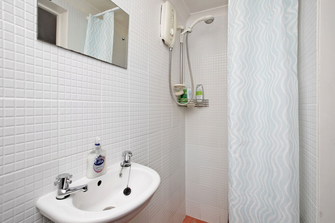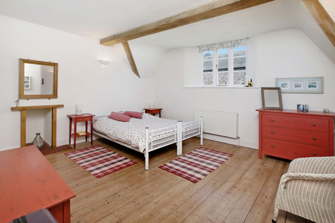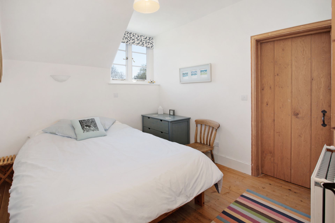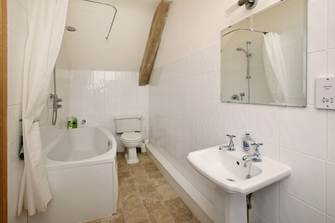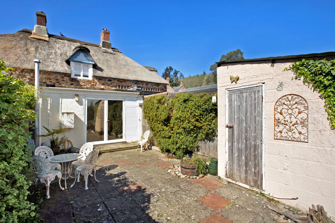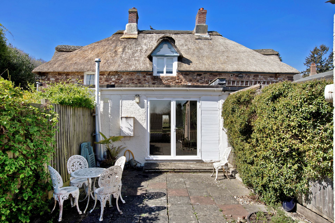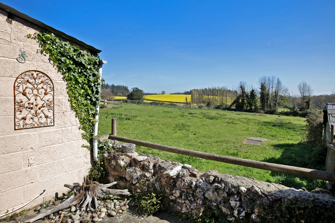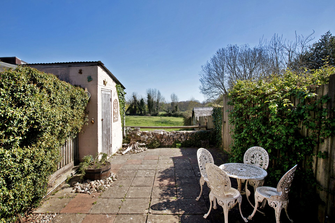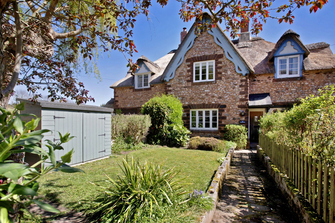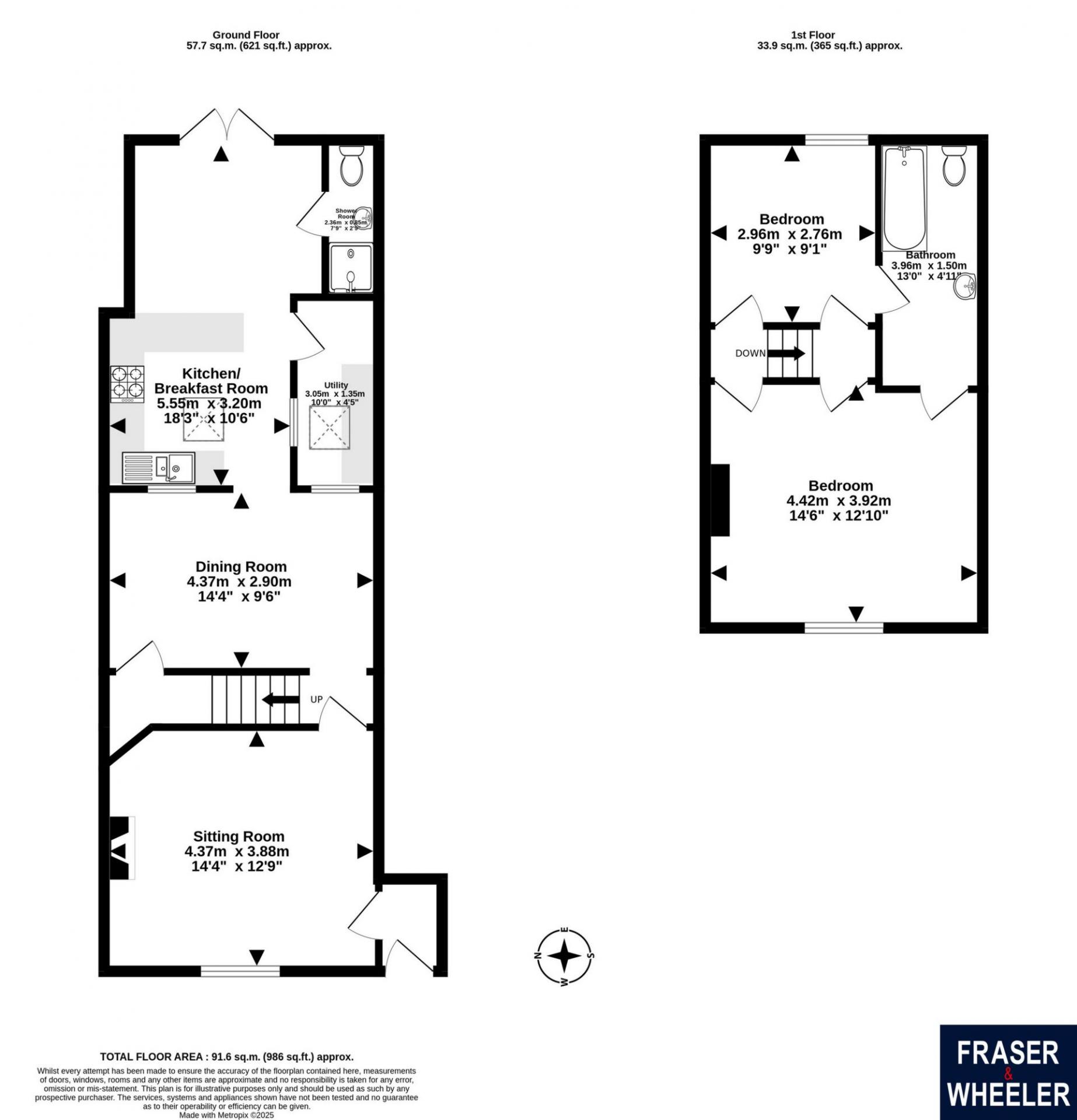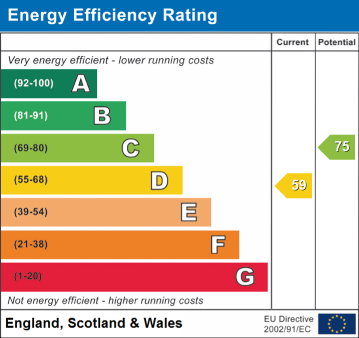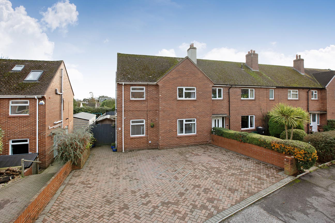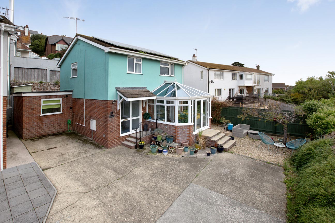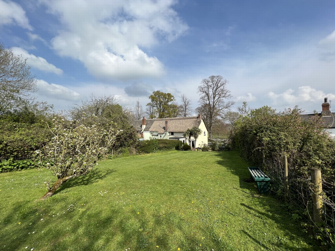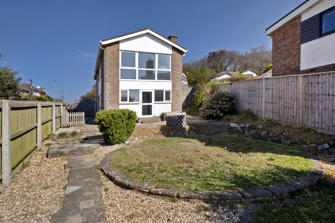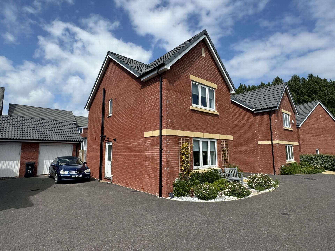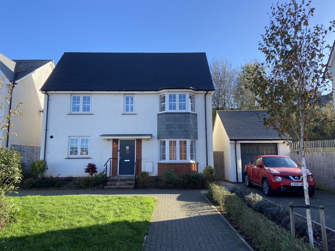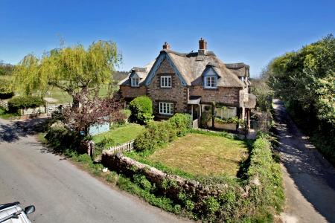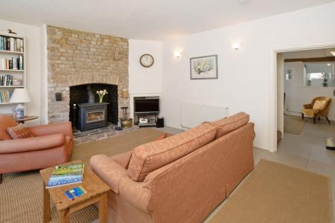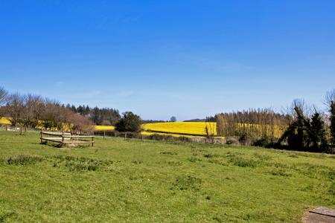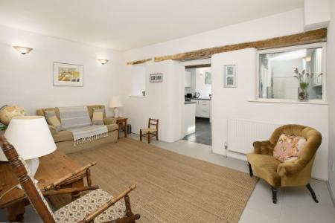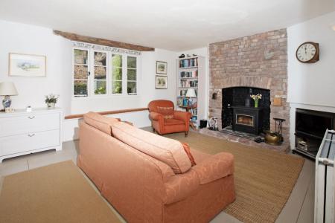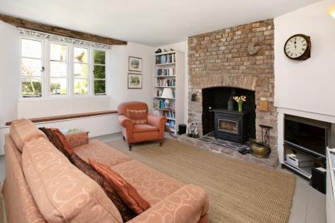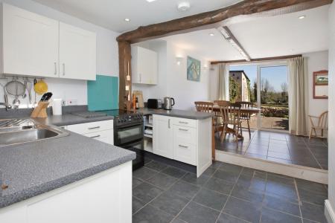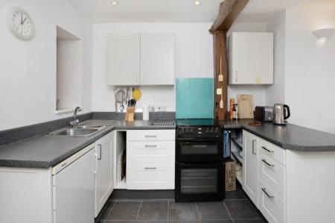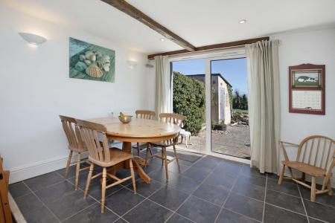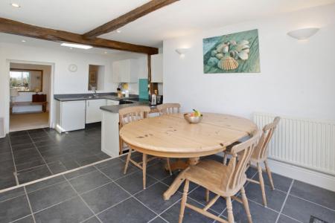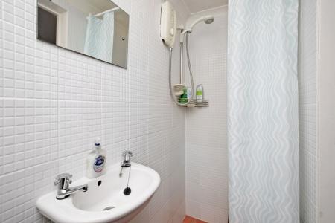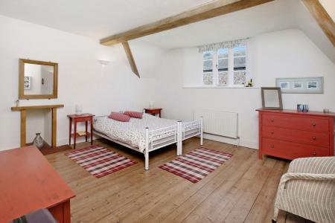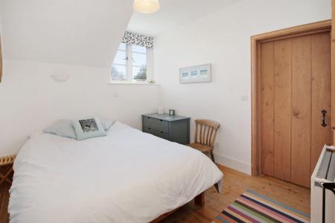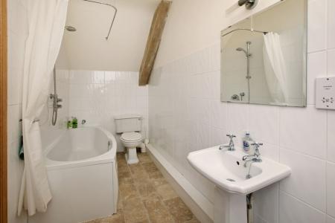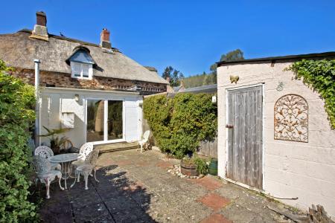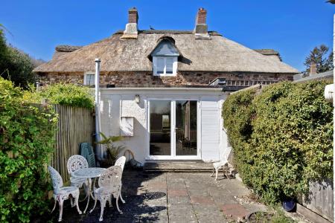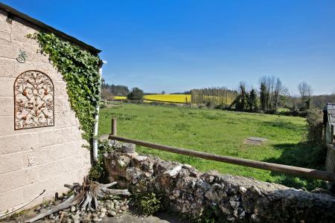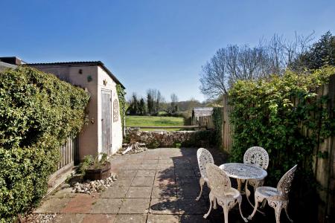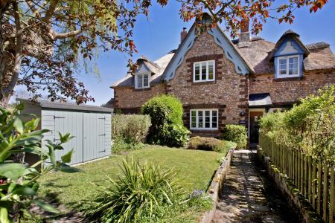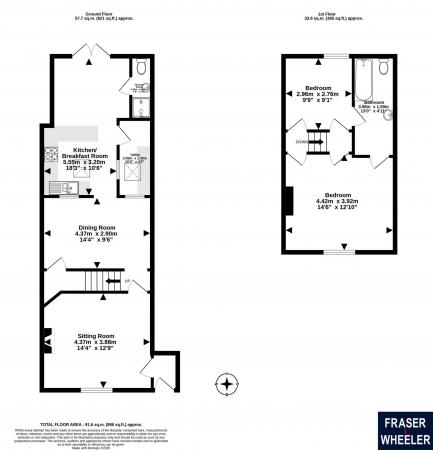- STUNNING THATCHED COTTAGE
- 2 DOUBLE BEDROOMS
- FRONT AND REAR GARDENS
- 2 RECEPTION ROOMS
- RURAL LOCATION
- UTILITY ROOM
- OVERLOOKING OPEN FIELDS TO THE REAR
- FREEHOLD
- COUNCIL TAX BAND - C
- EPC - D
2 Bedroom House for sale in Home Farm Cottages
A delightful Grade II listed thatched cottage situated in a rural location offering wonderful views over open fields. The character two double bedroom home offers good size living accommodation and benefits from bathroom, shower room, kitchen and utility room. there is a delightful rear paved patio garden with storage and open views. FREEHOLD, COUNCIL TAX - C, EPC - D
ENTRANCE LOBBY: Access to the property is approached from a pretty front garden with a pathway to the front door a level lawn to one side and storage shed.
SITTING ROOM: 4.37m x 3.88m (14'4" x 12'9"), Glazed window to the front aspect looking over the pretty front garden. Feature brick fireplace with wood burner, radiator, wall mounted lights and door to:
DINING ROOM: 4.37m x 2.90m (14'4" x 9'6"), Large storage cupboard, radiator, wall mounted lights, feature beams and open to:
KITCHEN/BREAKFAST ROOM: 5.55m x 3.20m (18'3" x 10'6"), A selection of base and eye level units, roll top work surfaces, stainless steel sink and drainer, space for cooker and fridge. Feature beams, skylight, down lighters, radiator and double glazed door with delightful views over the rear garden and door to:
UTILITY ROOM: Utility room with eye level units, roll top work surface space and plumbing for washing machine, dishwasher, oil fired boiler and freezer and skylight.
SHOWER/WET ROOM: Low level WC, wash hand basin, part tiled walls and electric shower.
FIRST FLOOR LANDING
BEDROOM 1: 4.42m x 3.92m (14'6" x 12'10"), A light and spacious bedroom with stripped floorboards, glazed window to the front aspect, radiator, storage cupboard and exposed beam.
BEDROOM 2: 2.96m x 2.76m (9'9" x 9'1"), Stripped floorboards, radiator, glazed window to the rear aspect, storage cupboard and exposed beam.
BATHROOM: White suite comprising, panelled bath with thermostatic shower over, low level WC, pedestal wash hand basin, heated towel rail, part tiled walls and exposed beam. Shaver point, extractor and access to loft space.
OUTSIDE: To the front of the property is a pretty level lawn with storage and a pathway leading to the front door.
The rear patio garden offers wonderful views over open fields with a storage shed (housing the oil tank), outside tap and power.
Important Information
- This is a Freehold property.
Property Ref: 11602778_FAW004379
Similar Properties
4 Bedroom End of Terrace House | £325,000
A well presented four bedroom end of terrace home arranged over three spacious floors, offering versatile family living...
3 Bedroom Detached House | £325,000
Situated just off the town centre at the end of a private close is this 3 bedroom detached house. The property benefits...
3 Bedroom End of Terrace House | Offers in excess of £300,000
A lovely 3 bedroom thatched (new thatch 2023/2024) cottage situated on the edge of Kenton with lovely views to the front...
3 Bedroom Detached House | Guide Price £340,000
NO ONWARD CHAIN. A fantastic opportunity to purchase this detached house with a lovely sea view in an excellent and conv...
Calm Water Close, Dawlish, EX7
3 Bedroom Detached House | £350,000
A beautifully presented modern family home set in a peaceful residential location in Dawlish. This stylish and contempor...
3 Bedroom Detached House | £365,000
Superbly presented extended detached house benefitting from an excellent position on this favoured development. Cloakroo...

Fraser & Wheeler (Dawlish) (Dawlish)
Dawlish, Devon, EX7 9HB
How much is your home worth?
Use our short form to request a valuation of your property.
Request a Valuation
