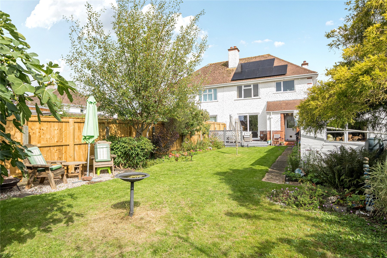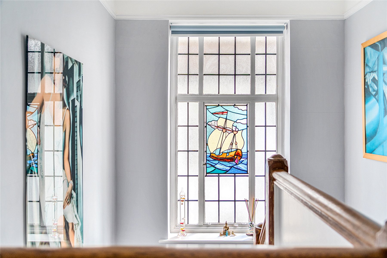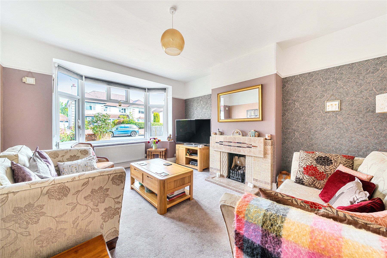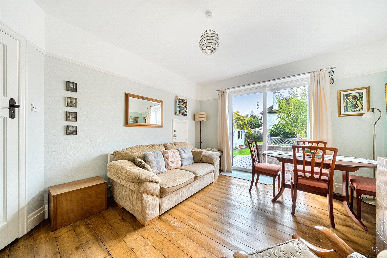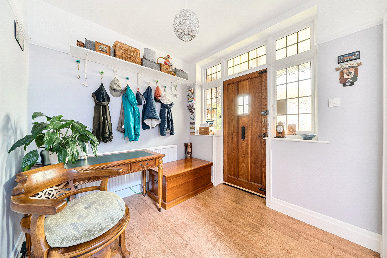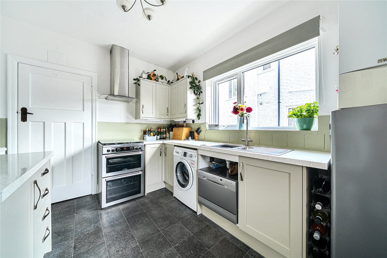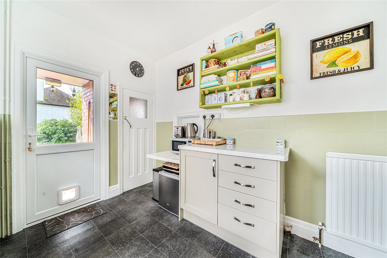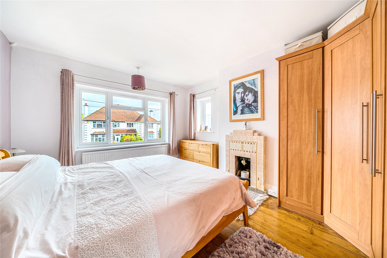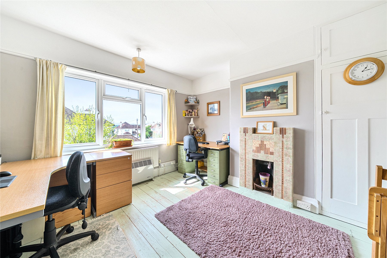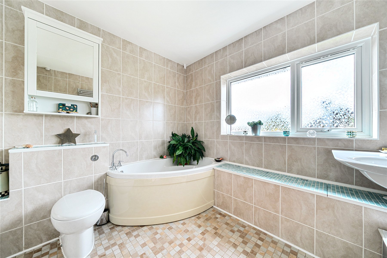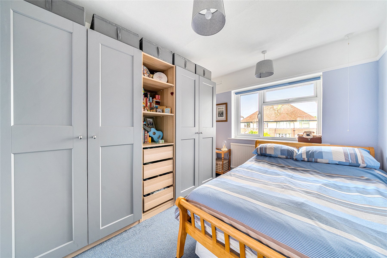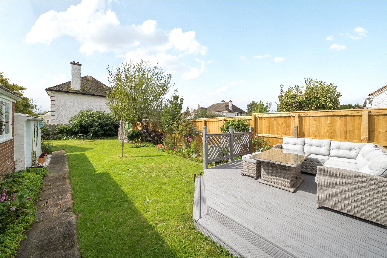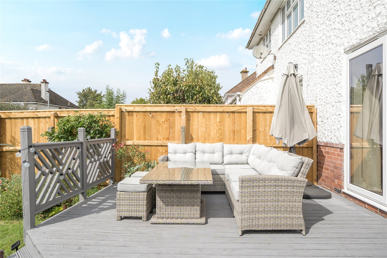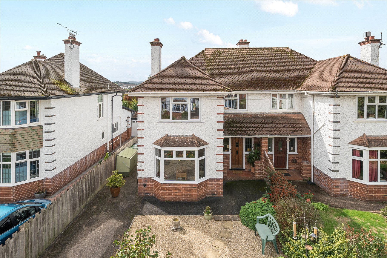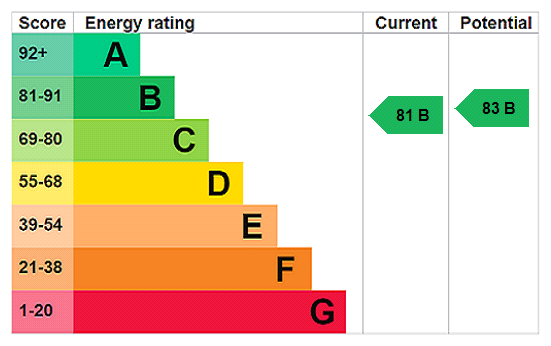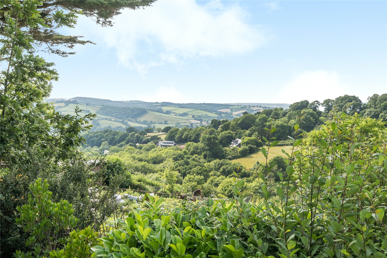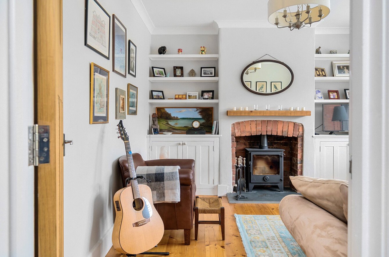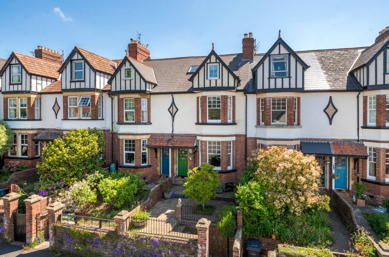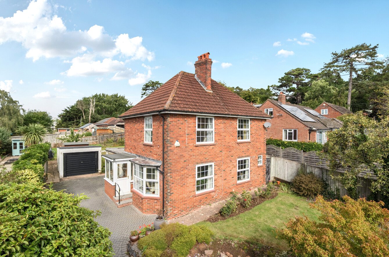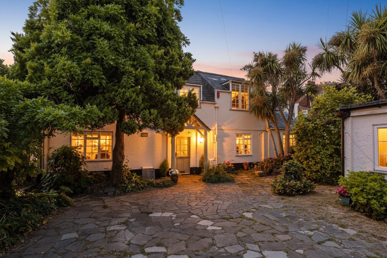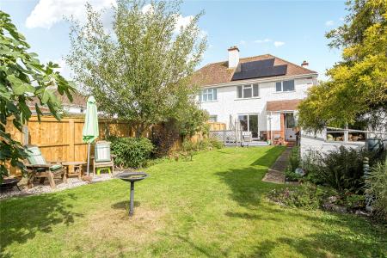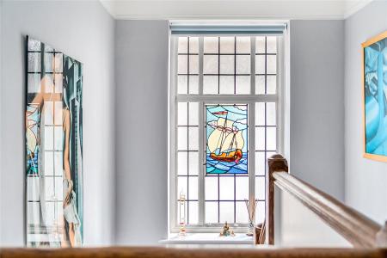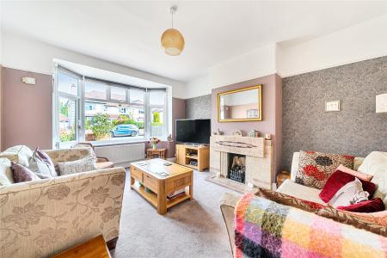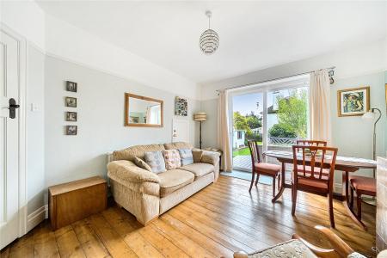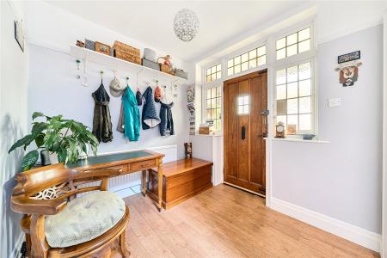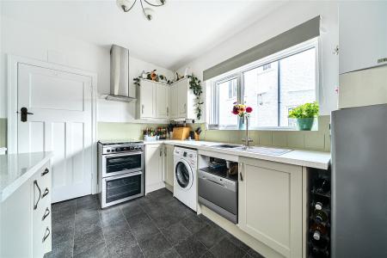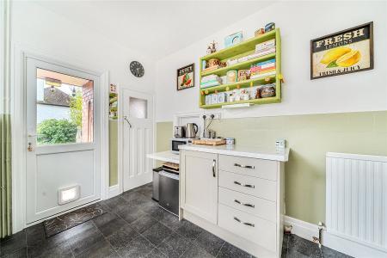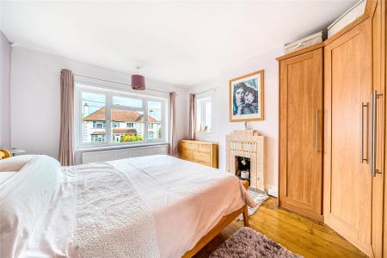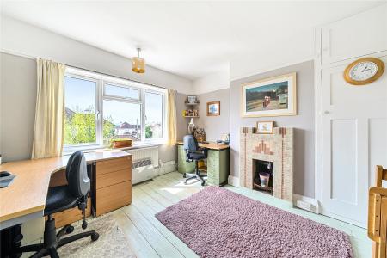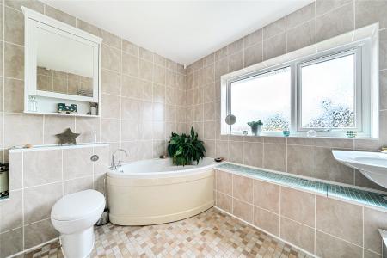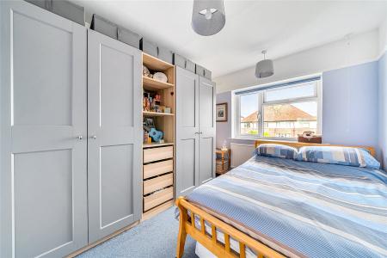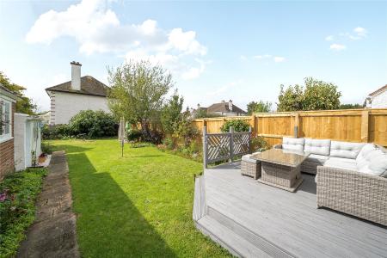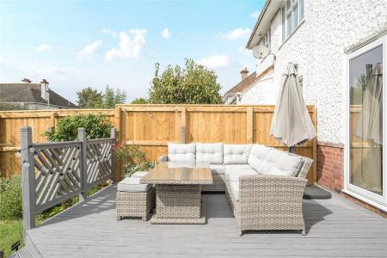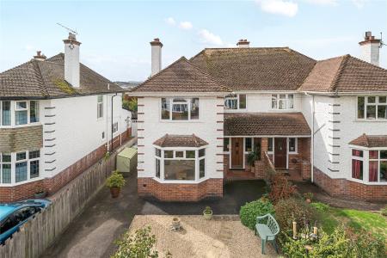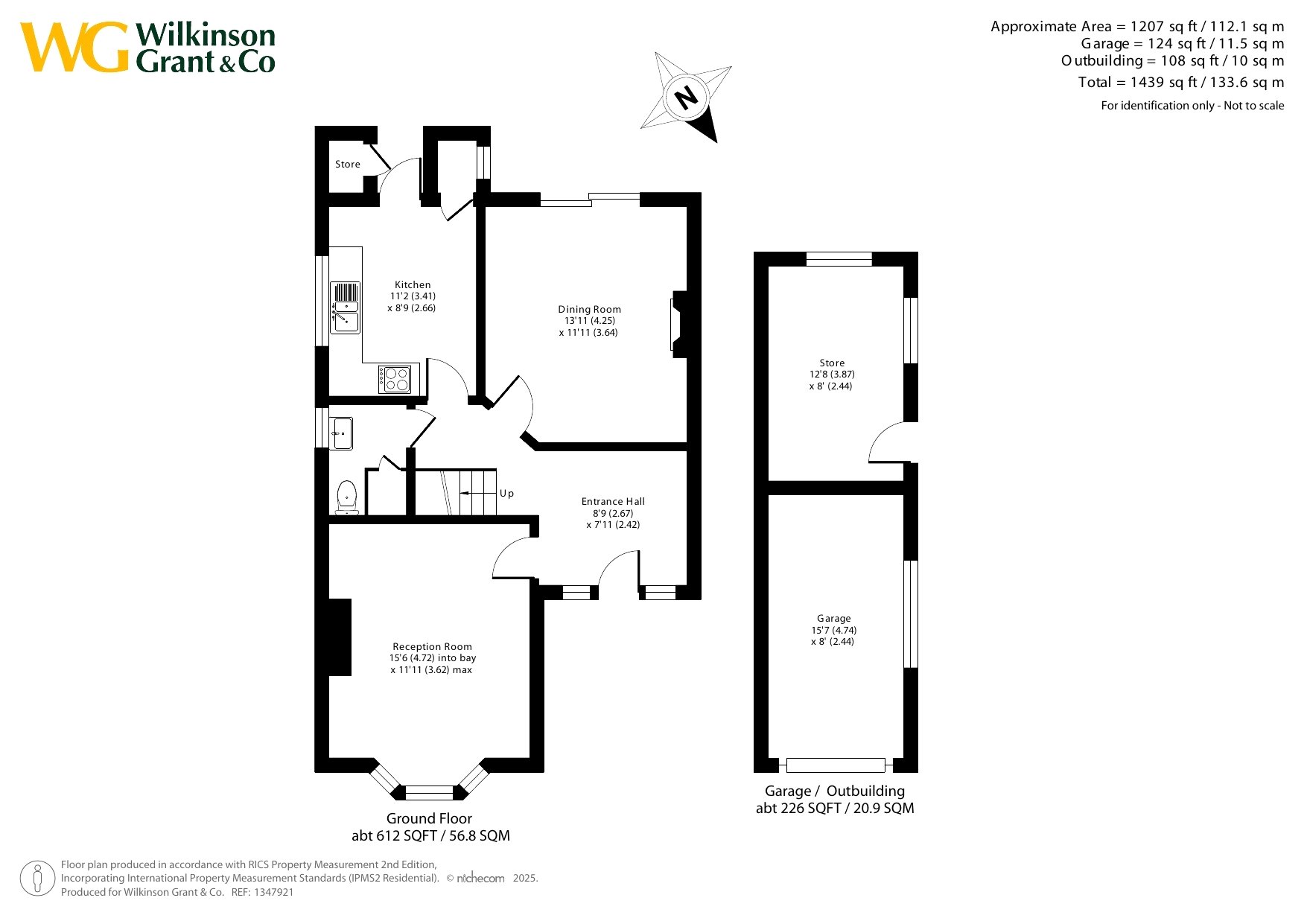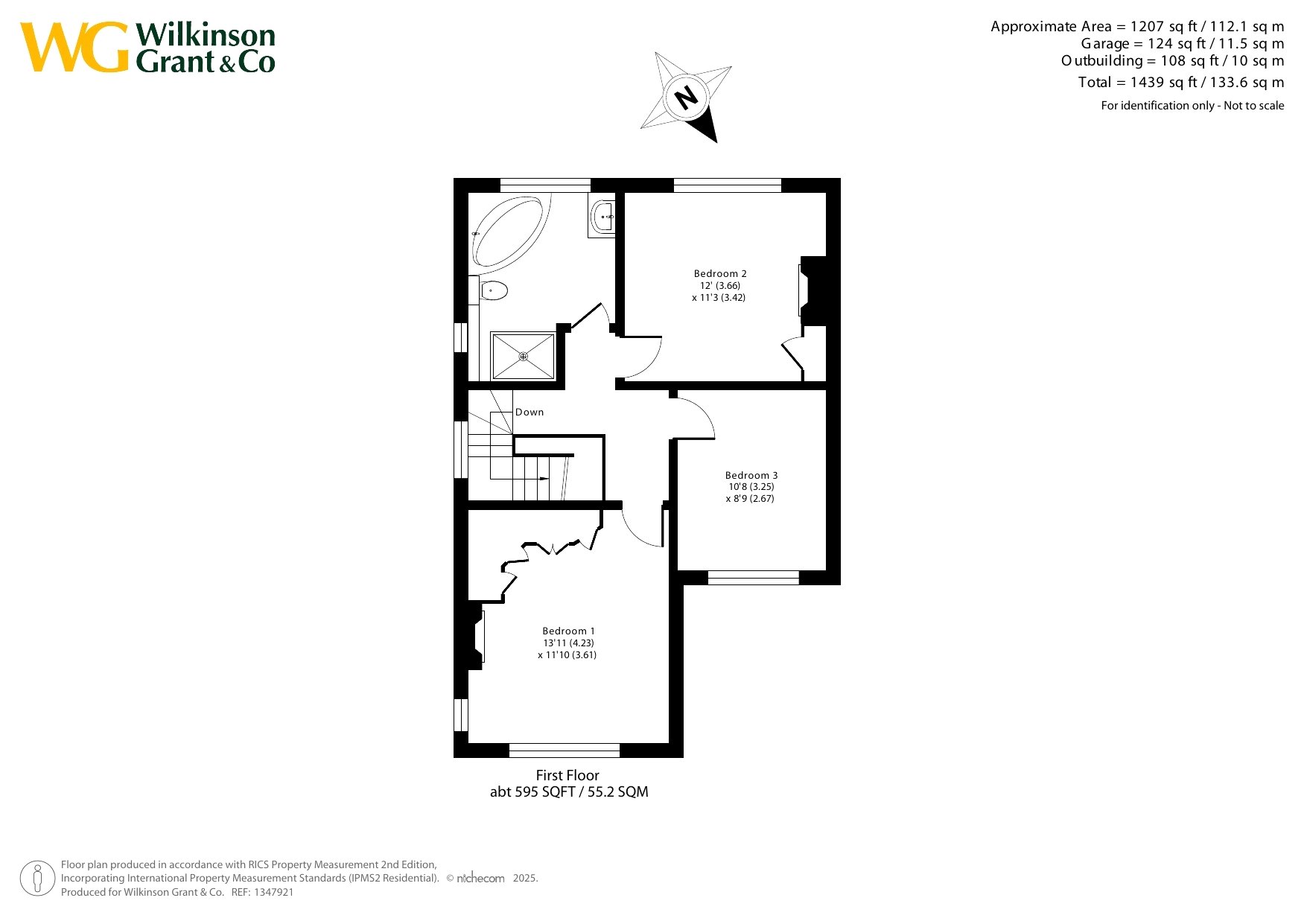3 Bedroom Semi-Detached House for sale in Exeter
Directions
From Exeter city centre, proceed along Topsham Road, passing the crematorium on your right. Upon reaching the brow of the hill, turn right into School Lane and then left into Exe Vale Road, where the property can be found after a short distance on the right.
Situation
Countess Wear boasts a variety of characterful homes and enjoys a sought-after location to the south-east of the city, situated midway between Exeter and Topsham.
The property is conveniently located just a short walk away from Topsham Road, where the nearest bus stop can be found. Nearby attractions include the King George V playing fields and scenic walks along the beautiful River Exe, leading to Topsham in one direction and Exeter Quay in the other—ideal for a leisurely stroll, dog walk, or bike ride.
The area features a community hall, church and the local public house, The Tally Ho. Additionally, a petrol station and Beefeater restaurant are situated at the Countess Wear roundabout, providing easy access to links such as the M5, A38, A380, A30, and A379.
Exeter Golf & Country Club is just under a mile away, while the Royal Devon and Exeter Hospital, Tesco Extra superstore, Sandy Park (home of the Exeter Chiefs), and David Lloyd's leisure centre are all within a two-mile radius. The town centre of Topsham is approximately 2.5 miles distant.
Description
This characterful three bedroom semi-detached home offers spacious, well-balanced accommodation of over 1,200 sq. ft, complemented by a garage and outbuilding, bringing the total footprint to almost 1,440 sq. ft. Full of 1930’s charm, the property presents excellent potential for extending to create a superb family home in one of the area’s most popular residential locations.
A welcoming entrance hall provides an immediate sense of space and flow, with a staircase rising to the first floor and doors leading to the sitting room, dining room and kitchen. A further downstairs WC and understairs storage finish the space.
To the front, the sitting room features a wide bay window which floods the space with natural light. The room is well-sized and versatile, ideal for use as a formal reception room or a relaxed family lounge complete with fireplace.
At the rear, the dining room is another generous reception space with views over the garden. Perfect for entertaining, this room could equally serve as a family living/dining area and, together with the kitchen, offers excellent potential to create an open-plan layout if desired (subject to the necessary consents). uPVC double glazed sliding doors provide direct access to the rear garden.
The kitchen is currently arranged as a traditional galley-style space with ample room for fitted units and appliances. With direct access to the garden and proximity to the dining room, the kitchen offers great scope with the added benefit of a pantry.
The first floor continues the theme of generous proportions. The principal bedroom is positioned to the front of the property and benefits from a twin aspect view creating a bright and welcoming space and plenty of scope for storage. The second and third bedrooms are of a generous size creating an ideal guest room or home office.
A family bathroom completes the first-floor accommodation, a fantastic space with underfloor heating and two windows for ventilation. The four piece suite is fully tiled and comprises a walk in shower, generous sized bath, low level wc and wash hand basin.
The property is approached via a private driveway providing off-road parking and access to the garage. Beyond this, there is a useful outbuilding which adds valuable flexibility, perfect as a workshop, hobby room, or with potential to convert into a home office.
The rear garden is a standout feature, offering privacy and plenty of scope with a Southerly aspect. There is a fabulous decked area, large lawned area and planting beds making it ideal for outdoor entertaining with family and friends.
This period home has been thoughtfully upgraded with many thermal and energy efficiency measures, including solar panels with battery storage and EV car charging point.
SERVICES: The vendor has advised the following: Mains gas (serving the central heating and hot water), mains electricity, water and drainage. Gas Fire. Dry underfloor heating system in the bathroom. PV Solar panels owned by the vendor outright - 3.18 MWh exported to date at £0.15 per KWh with battery storage. EV Charging point. Telephone landline not currently under Contract. Broadband: (FTTP) Currently under Contract with BT. Download speed 165.42 Mbps and Upload speed 66.71 Mbps. Mobile signal: Several network providers available at this property including 02, EE, Three and Vodafone.
50.703172 -3.499936
Important Information
- This is a Freehold property.
Property Ref: sou_TOP250230
Similar Properties
2 Bedroom Semi-Detached House | Guide Price £575,000
IMPRESSIVE EXTENSIVELY IMPROVED cottage in a FINE ELEVATED POSITION with STUNNING FAR REACHING LEAFY VIEWS. Boasting FAB...
4 Bedroom Semi-Detached House | Offers Over £575,000
BEAUTIFULLY EXTENDED. VERY WELL-PRESENTED semi-detached “FAMILY-SIZE” HOME in a favoured ST LEONARDS address,...
3 Bedroom Detached House | Guide Price £550,000
Attractive 1950s detached family home in sought-after Countess Wear, close to Exeter city centre and LUDWELL VALLEY PARK...
4 Bedroom Terraced House | Guide Price £585,000
A SPACIOUS terraced home in a fabulous ST LEONARDS LOCATION, within CLOSE PROXIMITY TO THE CITY CENTRE. Four generously...
4 Bedroom Detached House | Guide Price £585,000
A 1920s FOUR BEDROOM DETACHED HOUSE with WESTERLY FACING LAWNED GARDENS less than ONE MILE from the city centre and WALK...
Prospect Gardens, Exeter, Devon
4 Bedroom Detached House | Guide Price £600,000
UNIQUE TASETFULLY-IMPROVED and VERY WELL-PRESENTED DETACHED HOUSE with small DETACHED ANNEXE, enjoying a central locatio...

Wilkinson Grant & Co (Exeter)
1 Castle Street, Southernhay West, Exeter, Devon, EX4 3PT
How much is your home worth?
Use our short form to request a valuation of your property.
Request a Valuation
