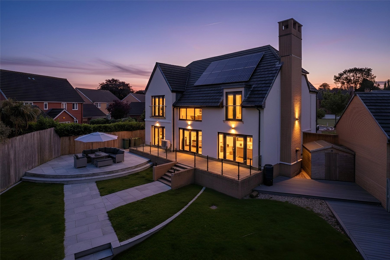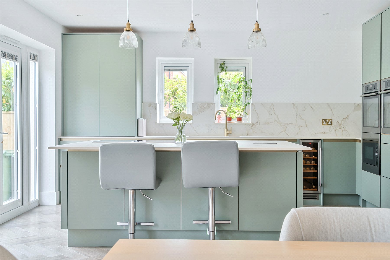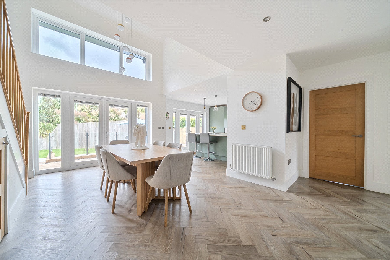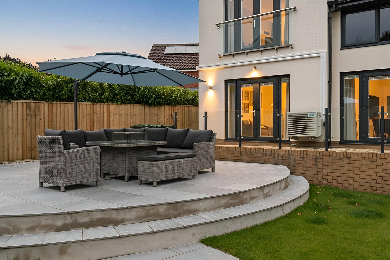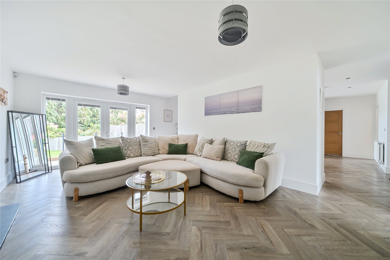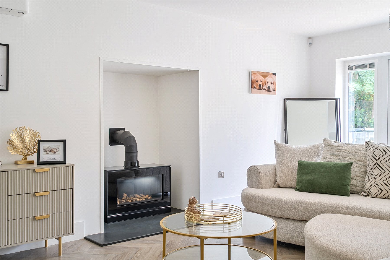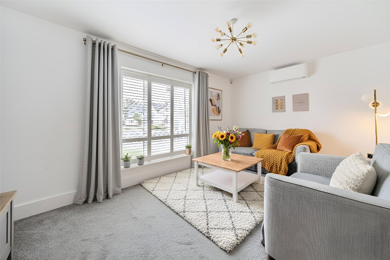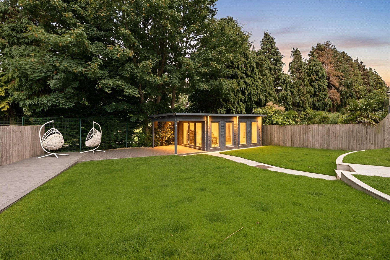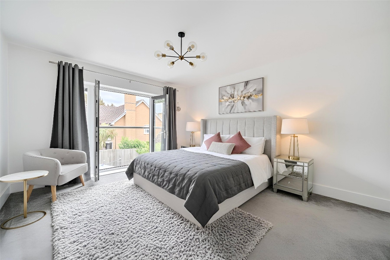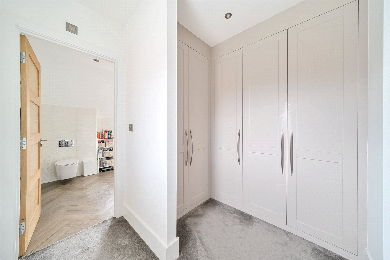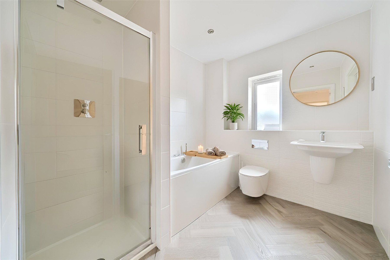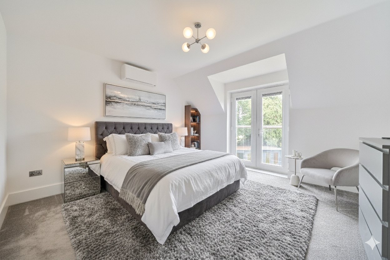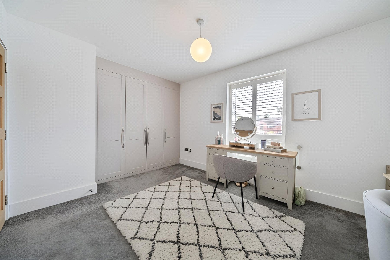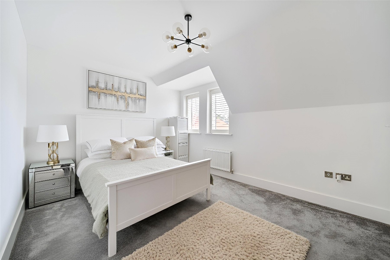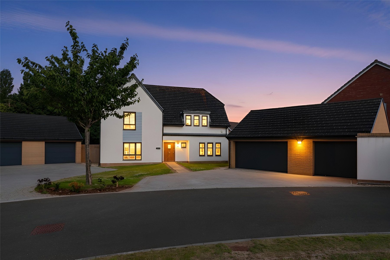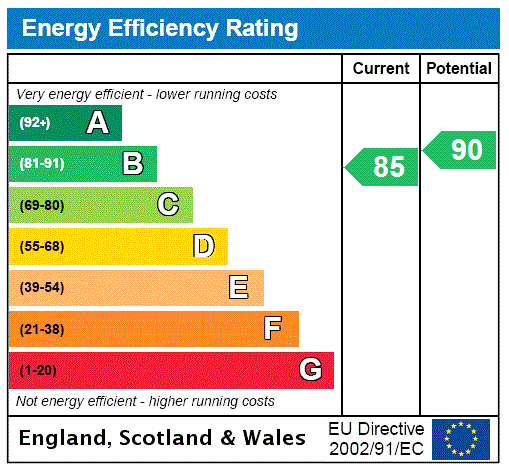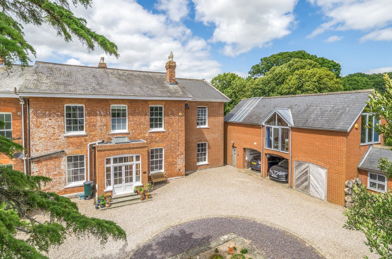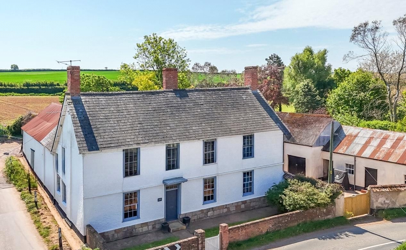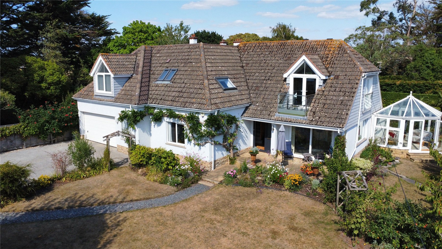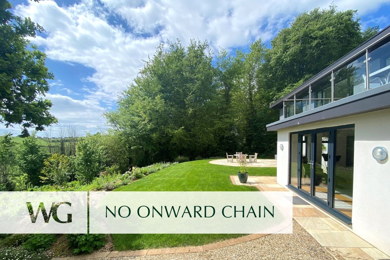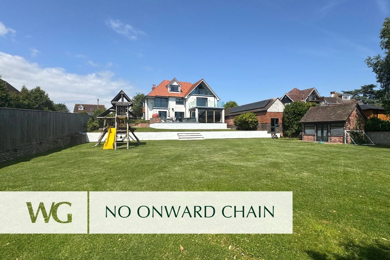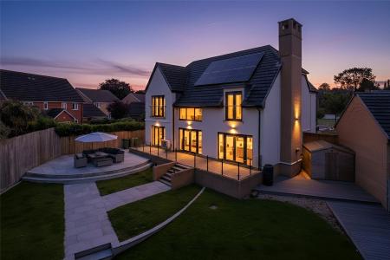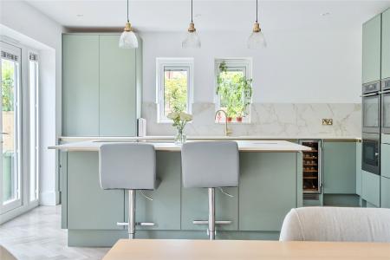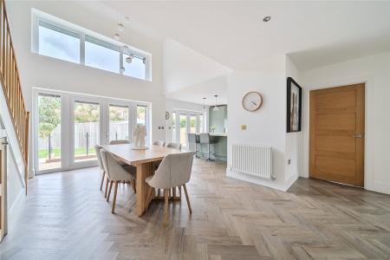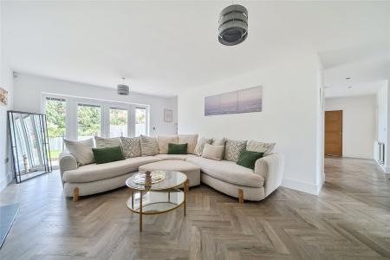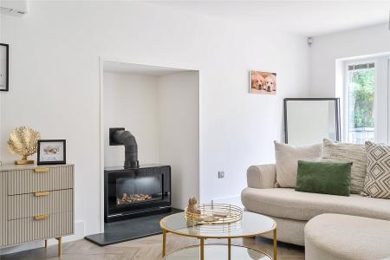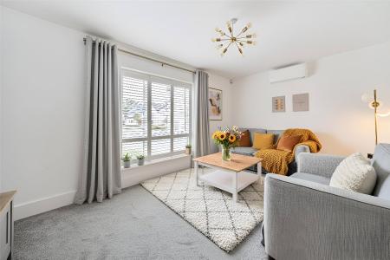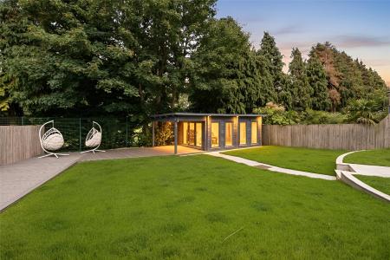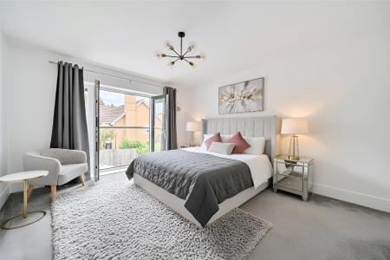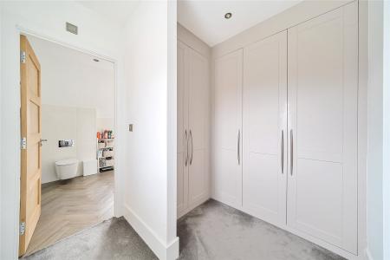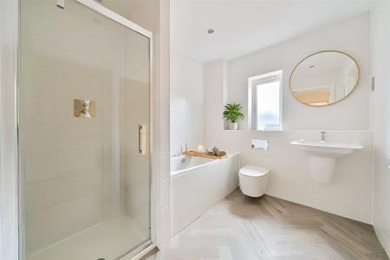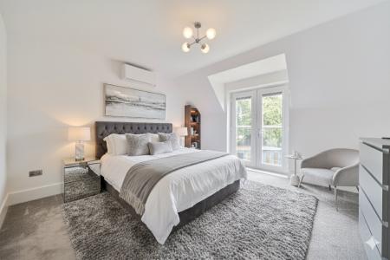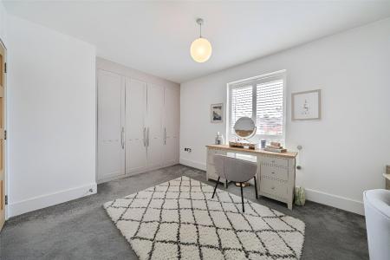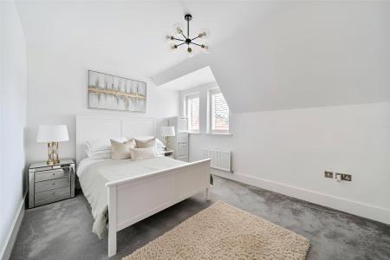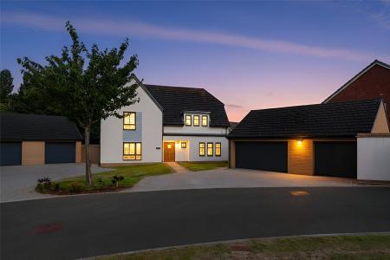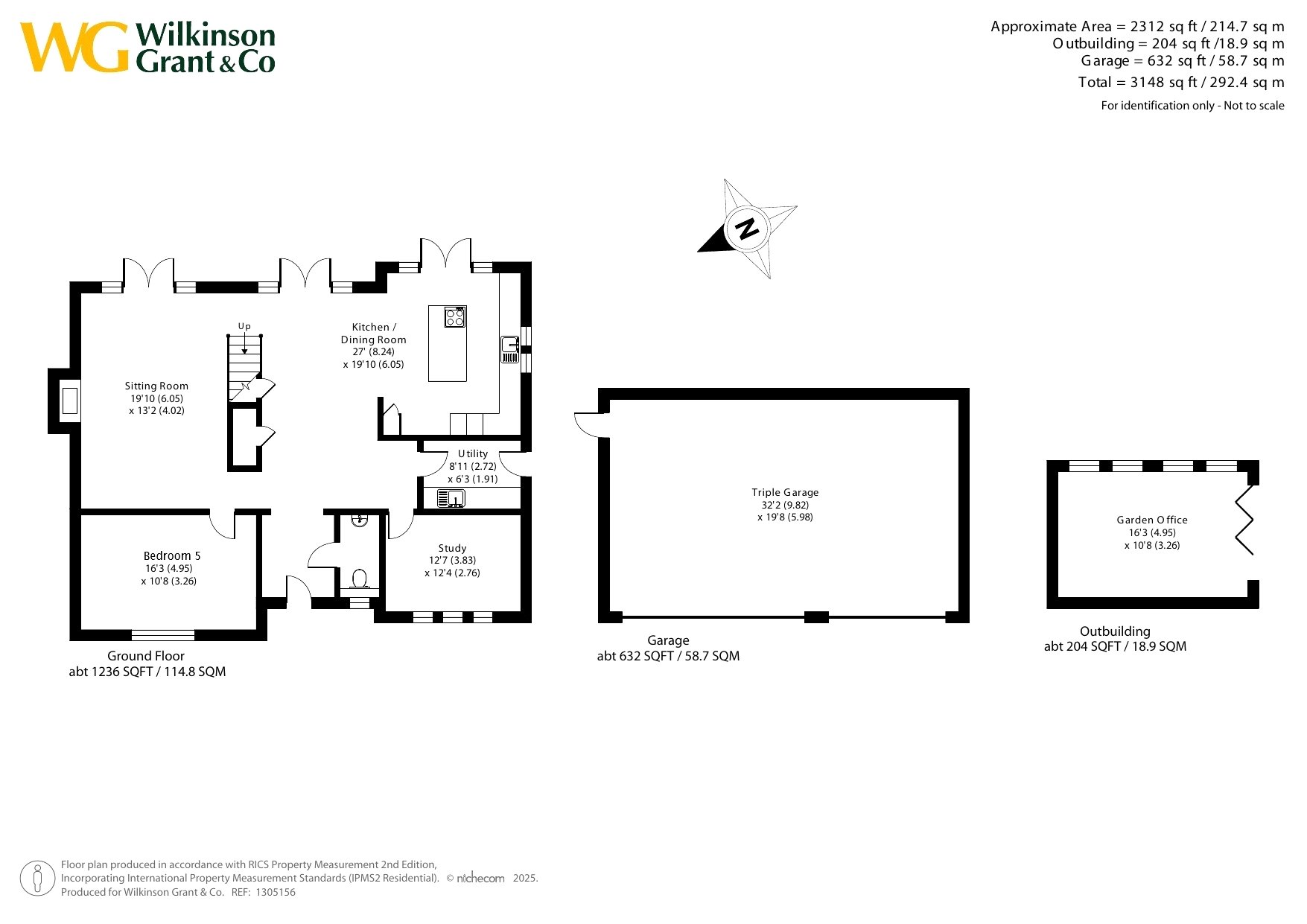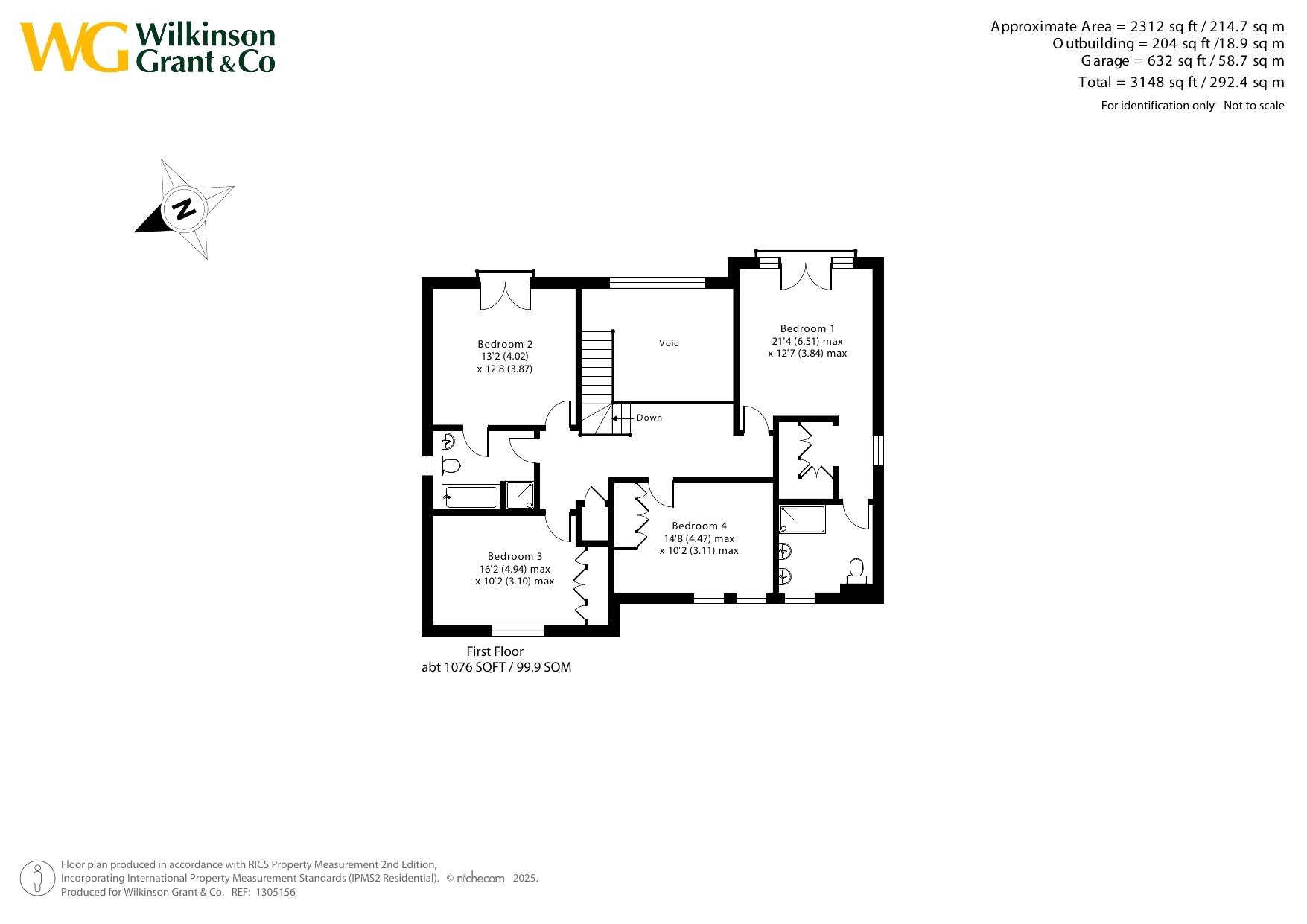5 Bedroom Detached House for sale in Exeter
Directions
From Topsham, head towards Exeter along Topsham Road. Pass the garden centre on the left hand side and take the next turning on the right at the traffic lights into Admiral Way. Follow the road for approximately 1/4 mile and on reaching The Crescent, turn left and then left again in to Mountbatten Drive. Proceed to the end of the road and the gated development is immediately ahead of you.
Situation
Situated in this most sought-after development of Great Woodcote Park in Newcourt approximately 2 miles from Exeter City Centre. Offering easy access to all major roads including the M5 motorway, the A380 and the A38.
There is a direct cycle route to Topsham and Exeter, bus links, plus a new railway station, Newcourt, 0.5 miles away offering links to Exmouth and Exeter. Facilities at Newcourt include the Exeter Golf and Country Club, a thriving Community Centre, five playgrounds and Trinity C of E VA Primary and Nursery School.
Description
GUIDE £1,250,000 - £1,350,000
An immaculate, executive residence in a privileged, exclusive setting.
Occupying a privileged position within an exclusive, gated development of just five homes, this exceptional detached residence is situated less than 1.6 miles from the heart of Topsham and within easy access to Exeter. Offering over 2,300 sqft of beautifully designed accommodation, this home is perfect for modern family life and entertaining.
Built in 2017 to an exceptional specification and further enhanced by the current owners, the property is presented to an outstanding, show home standard throughout. Notable upgrades include a sophisticated air conditioning system and solar panels adding enhanced comfort and convenience all year round.
A wide, welcoming reception hall leads to a stunning vaulted area with 24ft ceilings, currently furnished as a dining area but a versatile space that could be utilised as a sociable family space, bathed in natural light from multiple sets of French doors spanning the rear of the property. The flowing, open plan design continues into a striking, recently installed System Six kitchen with sleek Dekton worksurfaces and a comprehensive suite of premium AEG and NEFF appliances, including a double oven, fridge/freezer, dishwasher, and wine cooler. A large central island with an induction hob provides both a social hub and excellent preparation space.
The ground floor also offers a generous sitting room with a feature faux wood burning stove and garden access, a versatile second reception room ideally suited as a snug or playroom, a dedicated home office, a practical utility room, and a stylish guest cloakroom.
Upstairs, a galleried landing leads to an impressive principal suite with a Juliet balcony overlooking the large, south-facing garden and Exeter Golf & Country Club beyond. This luxurious room includes a bespoke walk-in dressing area and a contemporary en suite shower room. There are two further double bedrooms, both with fitted wardrobes, and a superb third guest suite with a Juliet balcony and direct access to the family bathroom.
Outside, the private rear garden has been thoughtfully landscaped, offering level lawns, a circular stone patio for outdoor dining, and a generous composite deck leading to a substantial outbuilding — ideal for a gym, studio, or garden office. All are set against the picturesque backdrop of Exeter Golf & Country Club. The front of the property features a wide driveway with parking for at least four vehicles and an impressive triple garage with twin electric doors.
This is a truly rare opportunity to acquire an executive home of this calibre in such a highly desirable and well connected location.
SERVICES: The vendor has advised the following:
Mains gas (serving the central heating boiler and hot water), mains electricity, water and drainage.
Telephone landline not currently in contract.
Broadband (Fibre) currently in contract with EE, approx. Download speed 1600Mbps and Upload speed 110 Mbps.
Mobile signal: Several networks currently showing as available at the property.
AGENTS NOTE: The vendors advises that the energy generated from the solar panels is stored in a battery. The vendor has not advised how many kw this is, and that they do not receive an income from the solar panels.
AGENTS NOTE: The vendor has advised that the Management Company for the communal areas is Great Woodcote Park Exeter Management Company Limited of Pembroke House TQ3 2EZ; Company Registration Number 10371360. The current vendors have never been billed for any expenses or fees for the communal areas by the company. Since the properties were built the security gates have been replaced-upgraded and all the roadway and private parking areas have been replaced at the total cost to Persimmon.
50.700477 -3.481933
Important Information
- This is a Freehold property.
Property Ref: top_TOP250268
Similar Properties
5 Bedroom Semi-Detached House | Guide Price £1,200,000
A SUBSTANTIAL PERIOD HOUSE with DETACHED STUDIO located in the popular village of Woodbury. Enjoying GROUNDS OF 1/3RD AC...
6 Bedroom Detached House | Guide Price £1,150,000
A very impressive family home within walking distance from the village centre. This substantial period property enjoys a...
4 Bedroom Detached House | Guide Price £1,150,000
Superb Five-Bedroom, Three-Bathroom DETACHED HOME just Over 600 Metres from Budleigh Beach and WATER VIEWS!Set in a PEAC...
4 Bedroom Detached House | Guide Price £1,300,000
ARCHITECTURALLY-DESIGNED modern home with MAER VALLEY VIEWS, in the 'Avenues' area of Exmouth. LUXURIOUS ACCOMMODATION,...
6 Bedroom Detached House | Guide Price £1,400,000
SUBSTANTIAL, DETACHED 1930’s HOME in a favoured residential road in COASTAL TOWN. Offering OVER 4500 sq ft accommod...
5 Bedroom Detached House | Guide Price £1,500,000
IMMACULATE, DETACHED modern home featuring a STUNNING 120-foot SOUTH-FACING GARDEN and breath-taking VIEWS. Located just...
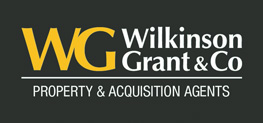
Wilkinson Grant & Co (Topsham)
Fore Street, Topsham, Devon, EX3 0HQ
How much is your home worth?
Use our short form to request a valuation of your property.
Request a Valuation
