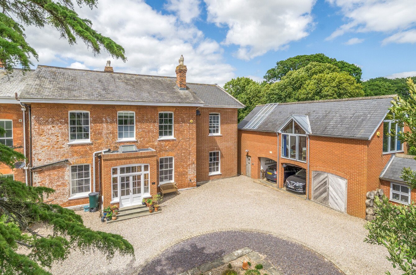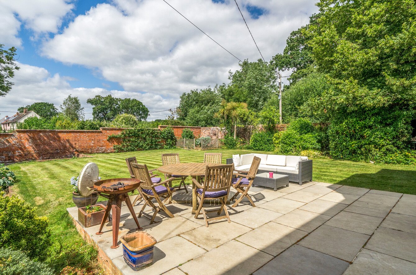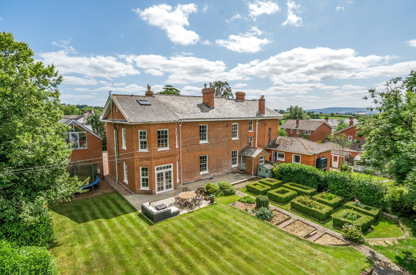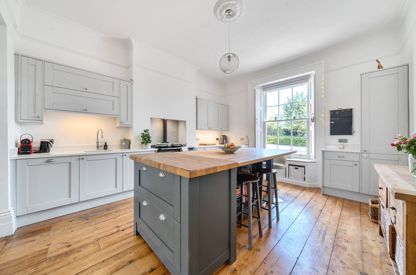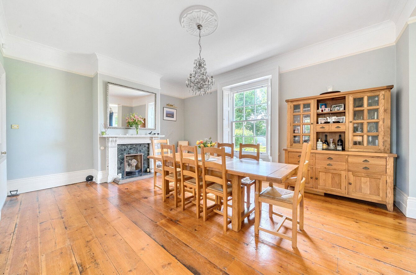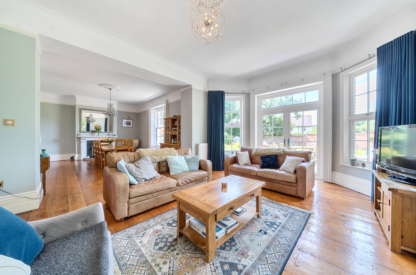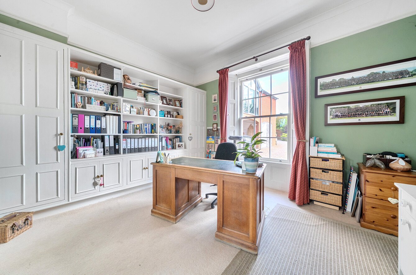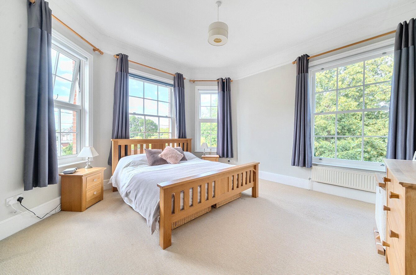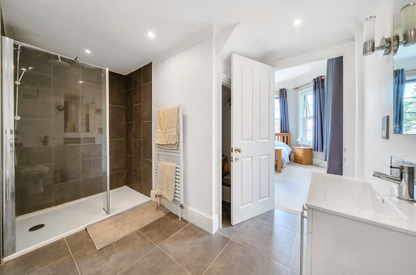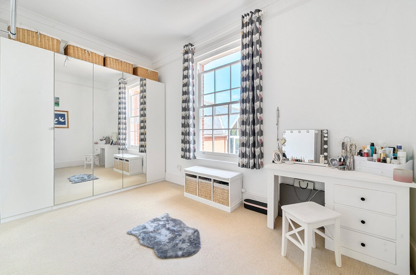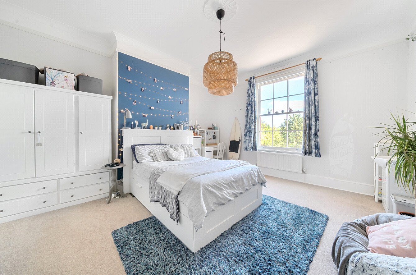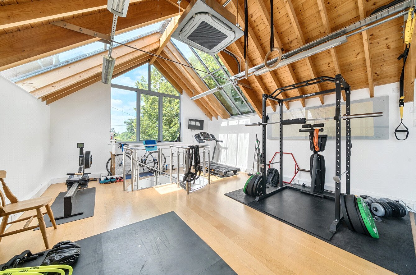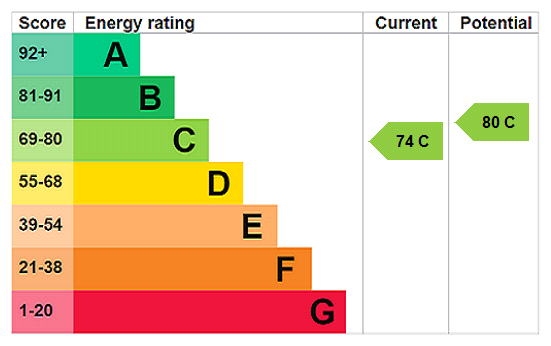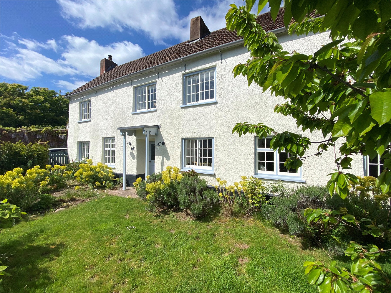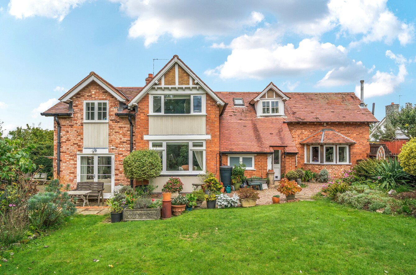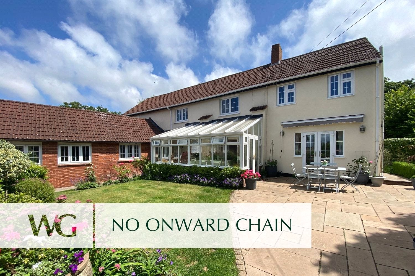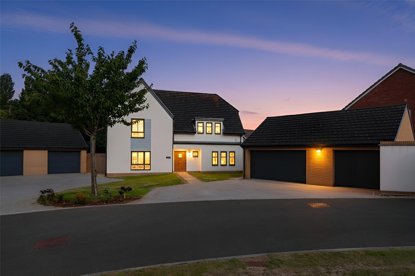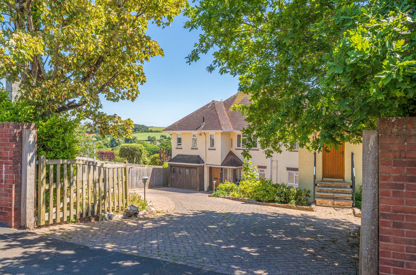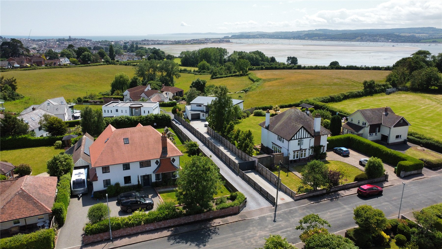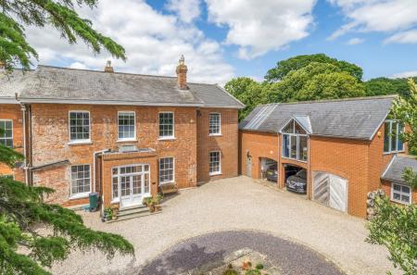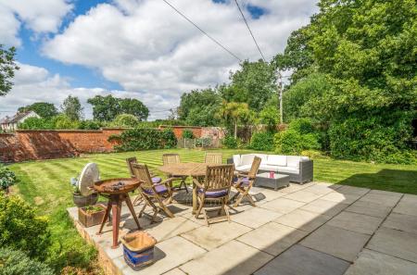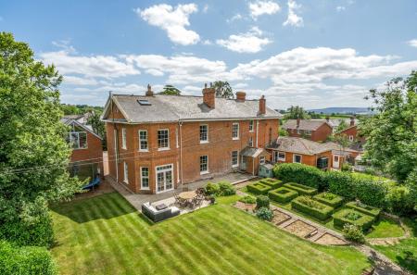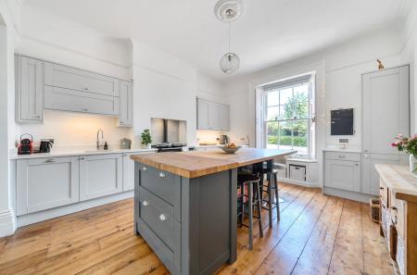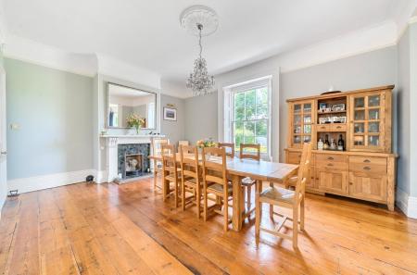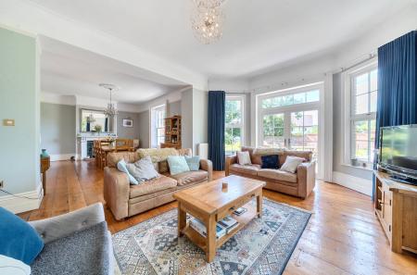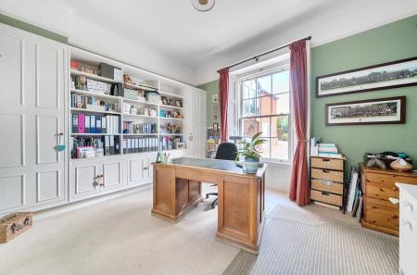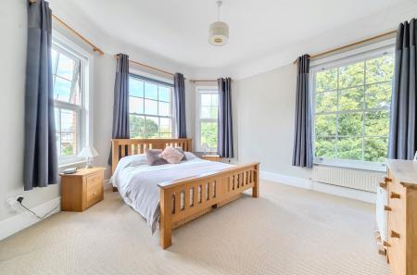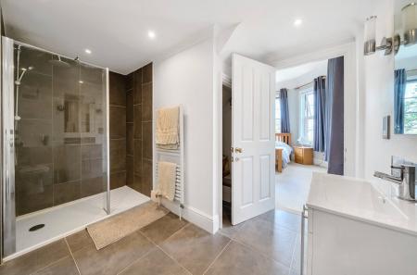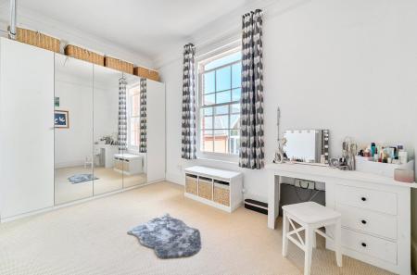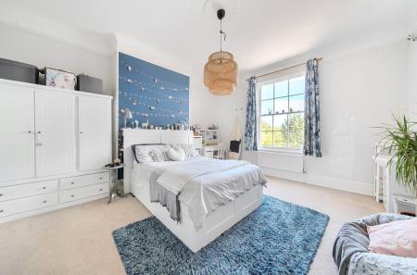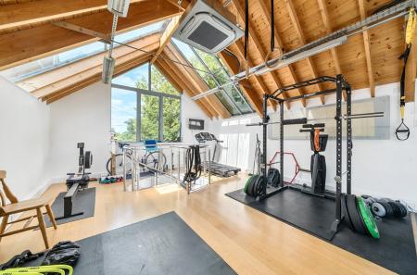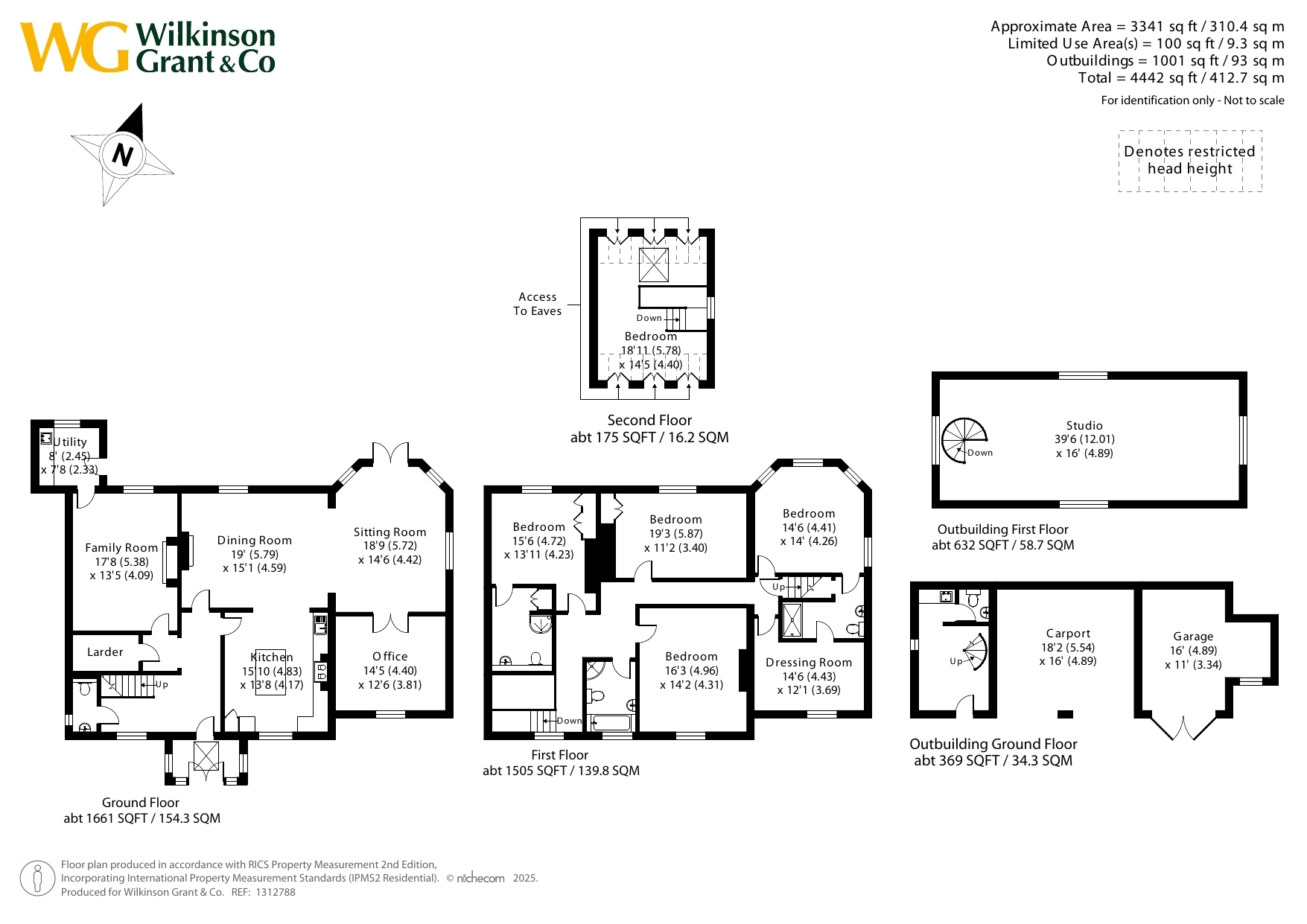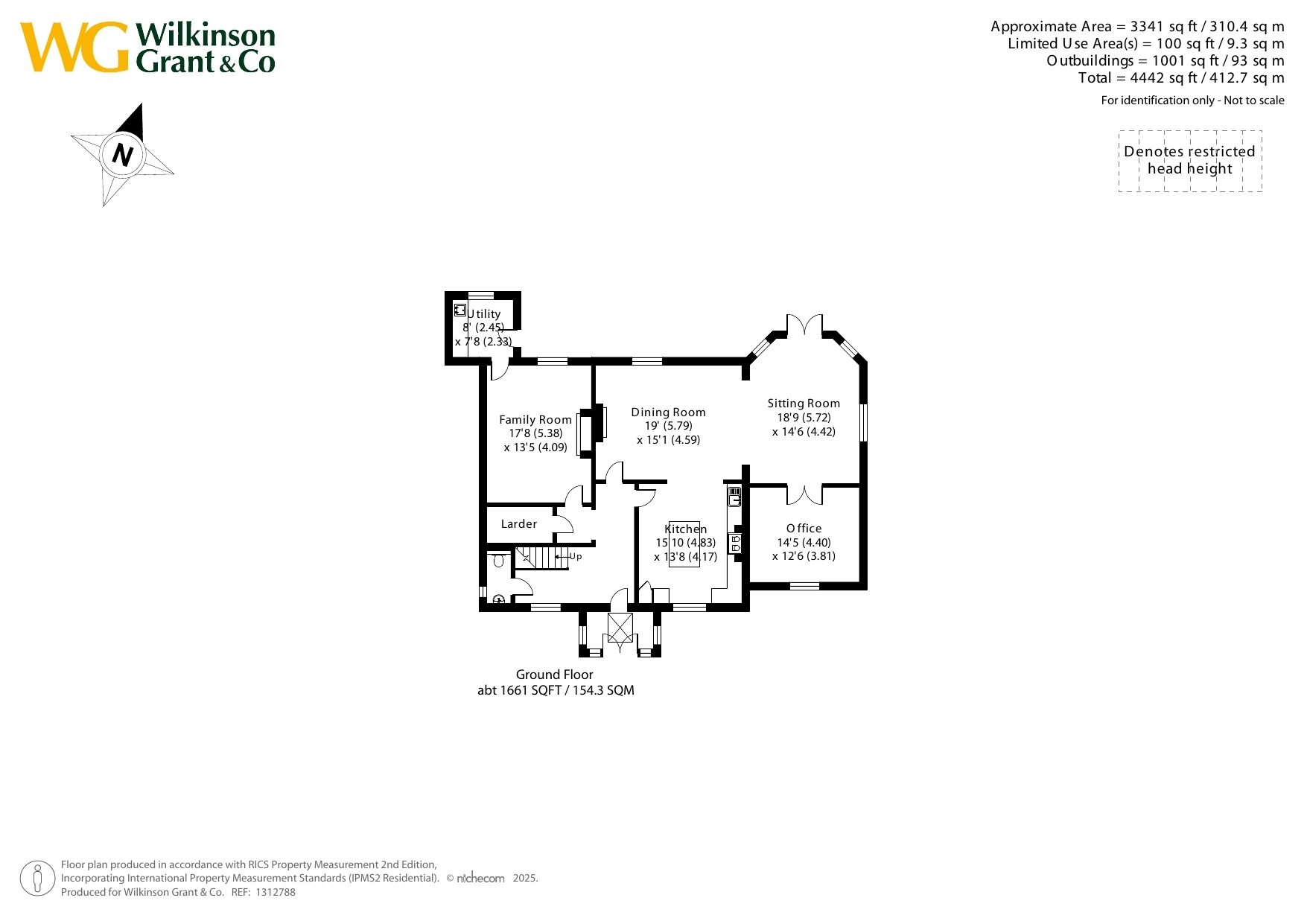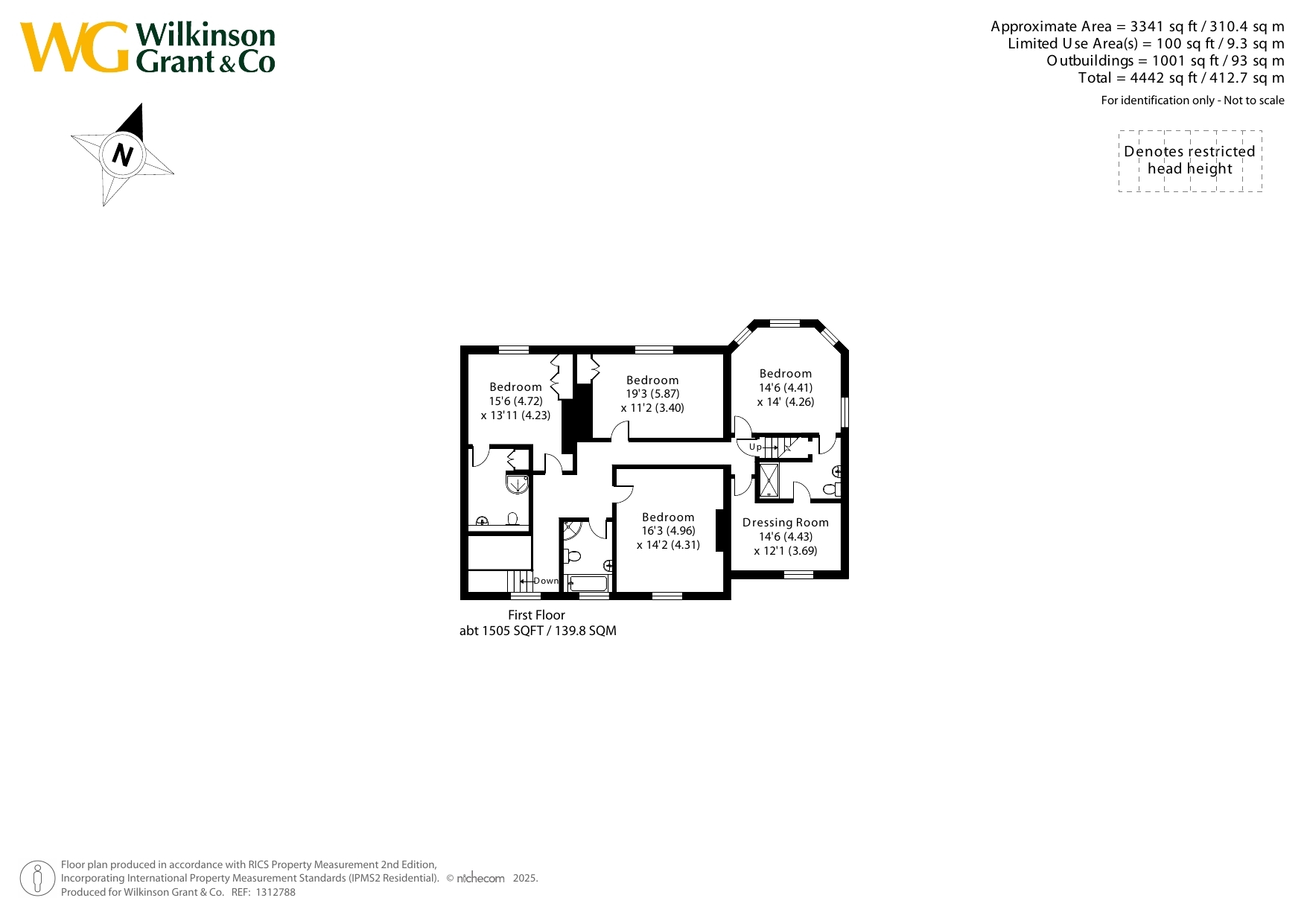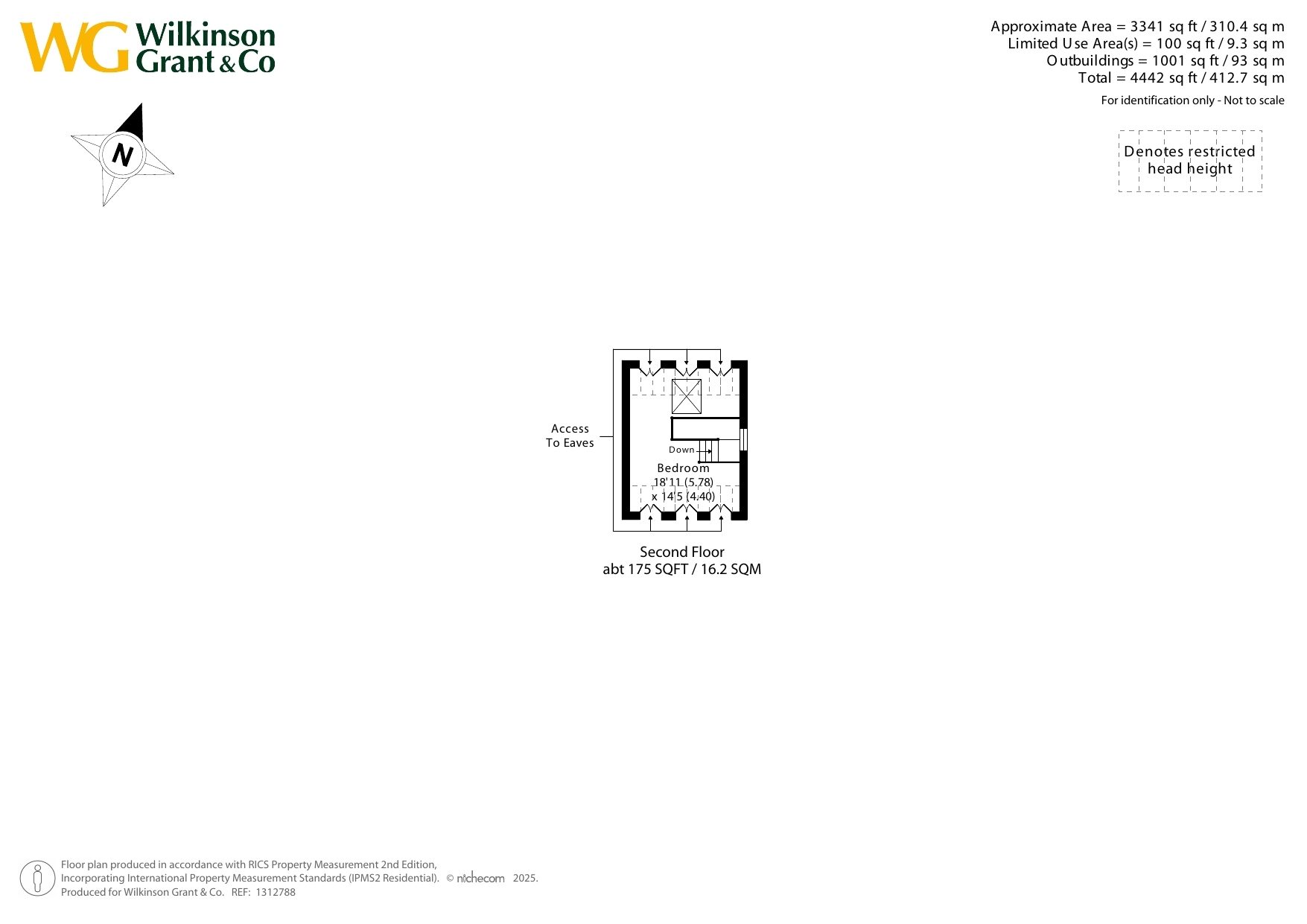5 Bedroom Semi-Detached House for sale in Woodbury
Directions
From Exeter, take the A376 Exmouth road. At Clyst St George, take the B3179 to Woodbury. Continue into the village, passing the village store on the right. Proceed past Fulford Way on your left, and after approximately 150yards, turn left into Town Lane. The property can be found approx. 200ft on the left.
What3Words ///bracelet.befitting.supposes
Situation
Woodbury Parish, situated in the heart of Devon, is one of the largest parishes in the county, comprising the charming villages of Woodbury, Woodbury Salterton, and Exton.
The area boasts vast expanses of Woodbury Common, an area renowned for its natural beauty and outdoor recreation opportunities. The community is vibrant and close-knit, with a strong sense of tradition rooted in local institutions such as the church and chapel, as well as the village school and thriving agricultural heritage.
Residents and visitors alike enjoy a range of amenities, including two welcoming public houses, a well-stocked village store and Post Office, Woodbury Cricket Club and a doctor's surgery for healthcare needs.
The area is also complemented by leisure facilities at Woodbury Park and a nearby golf club, making it ideal for outdoor activities and relaxation.
Transportation is convenient with a regular bus service connecting Exmouth and Exeter, ensuring easy access to nearby towns and services. Overall, Woodbury Parish offers a harmonious blend of natural beauty, community spirit, and practical amenities.
Description
Approached via a large driveway with a turning circle and ample parking, you are welcomed into the entrance porch featuring checkerboard tiling and built-in storage. The inviting hallway boasts exposed floorboards, a striking staircase, and access to a cloakroom with a wash basin, plus a useful, spacious walk-in larder.
To the right, you enter an open-plan kitchen, dining, and sitting area, extending over approximately 37ft. The modern kitchen is equipped with a range of wall and base units, a large central island offering additional storage and a breakfast bar, an electric AGA, and integrated appliances including a dishwasher, fridge, and freezer. The flow-through design leads to sitting/dining room with dual aspects, high ceilings, and lovely garden views. The sitting area features a contemporary log burner and French doors opening onto the patio, perfect for outdoor entertaining.
Double doors connect to a spacious home office with fitted storage, while a further reception room currently serves as a family or games room. Completing the ground floor is a large utility room with a door providing direct access to the garden.
Upstairs, a galleried landing provides access to four double bedrooms. The principal suite benefits from a triple aspect view, an ensuite shower room with a waterfall shower head, and a generous dressing room (which could be used as an additional double bedroom if desired).
A second guest suite also enjoys a large, modern shower room. Bedrooms three and four share a separate bathroom with a jetted bathtub and a separate shower cubicle.
The second floor has been converted into a fifth bedroom with Velux windows and ample eaves storage space.
Outside, the landscaped gardens are level, private, and beautifully maintained, featuring a variety of attractive box bushes, established shrubs and trees, two large patio areas, and a dedicated herb and vegetable garden. The lawn surrounds the house and extends to a detached studio, ideal for a range of potential uses.
The studio benefits from a ground-floor kitchenette, cloakroom, and a spiral staircase leading to a 40ft room with vaulted ceilings and abundant natural light through quadruple aspects.
In addition, the property has a garage and a double carport, both with power and lighting, along with ample additional parking for multiple vehicles, campervans, or boats.
SERVICES: The vendor has advised the following: Mains gas (serving the central heating and hot water), mains electricity, water and drainage. Dry Underfloor heating system in bathroom, master en suite and games room. Wood burning stove. Telephone landline currently under Contract with BT. Broadband (FTTC) Download speed 22.32 Mbps and Upload speed 1.85 Mbps currently under Contract with BT. Mobile signal: Several networks currently showing as available at the property, Including 02, EE, Three and Vodafone.
AGENTS NOTE: The vendor has advised that EDDC Planning have said in respect of the Studio: The building hereby permitted shall be used only in conjunction with, and ancillary to, the use of South Croft, Town Lane, Woodbury as a single dwelling house and shall not be used as a separate dwelling or for any commercial, industrial or business purpose.
AGENTS NOTE: Please note the vendor is an employee of Wilkinson Grant.
50.672529 -3.397025
Important Information
- This is a Freehold property.
Property Ref: top_TOP250171
Similar Properties
4 Bedroom Detached House | Guide Price £1,100,000
A CHARACTERFUL DETACHED PERIOD HOME with a STUNNING 0.3 ACRE GARDEN in a central village location. ATTRACTIVE Living spa...
4 Bedroom Detached House | Guide Price £1,100,000
A HIDDEN GEMA wonderful, PERIOD PROPERTY which has been thoughtfully extended to create a private home within WALKING DI...
4 Bedroom Detached House | Guide Price £950,000
A superb, GENEROUSLY PROPORTIONED property within a PEACEFUL COUNTRYSIDE SETTING, just two miles from the estuary. Enjoy...
4 Bedroom Detached House | Offers in excess of £1,250,000
Tucked within a private, GATED CUL DE SAC of just five executive homes, this stunning residence is only 1.6 miles from T...
6 Bedroom Detached House | Guide Price £1,300,000
An ATTRACTIVE and SUBSTANTIAL home in FAVOURED residential road in a popular COASTAL TOWN, with SPACIOUS 4623 sq ft acco...
5 Bedroom Detached House | Guide Price £1,500,000
IMMACULATE, DETACHED modern home featuring a STUNNING 120-foot SOUTH-FACING GARDEN and breath-taking VIEWS. Located just...
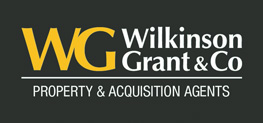
Wilkinson Grant & Co (Topsham)
Fore Street, Topsham, Devon, EX3 0HQ
How much is your home worth?
Use our short form to request a valuation of your property.
Request a Valuation
