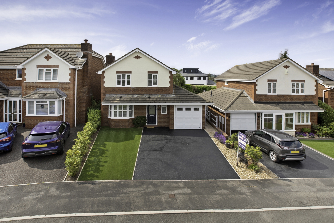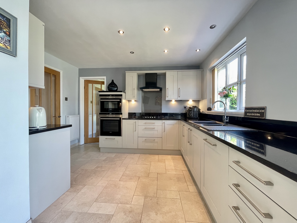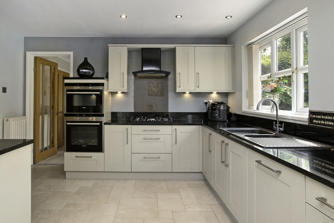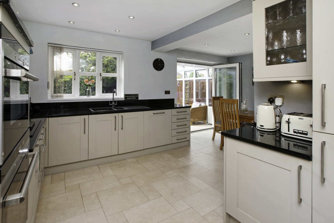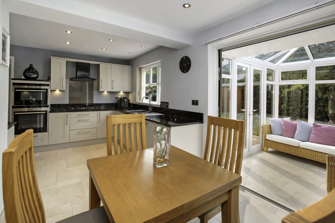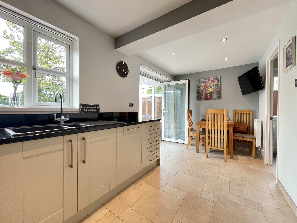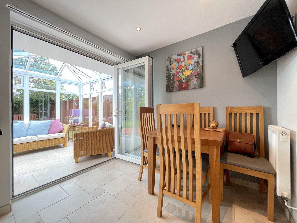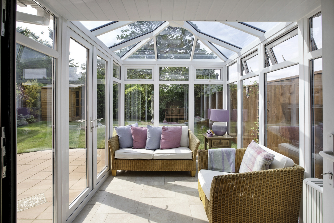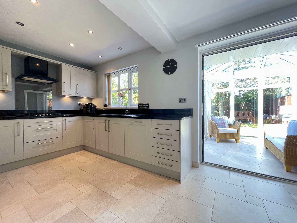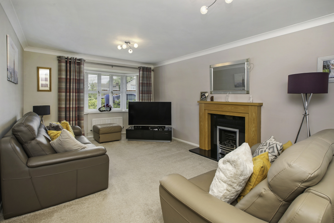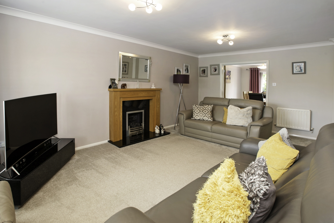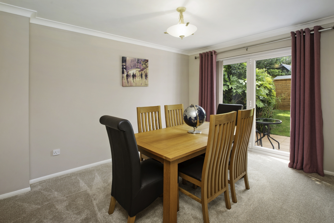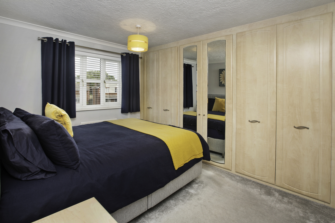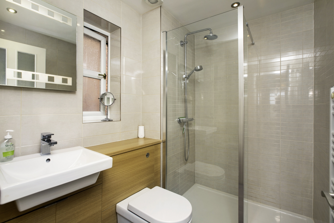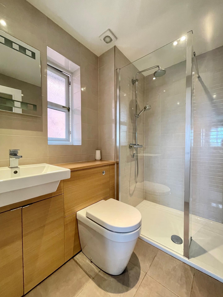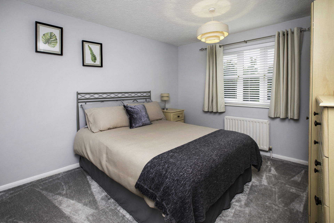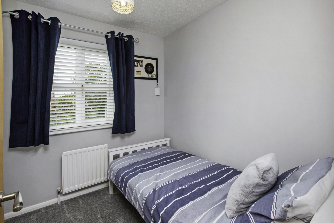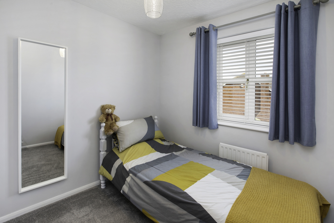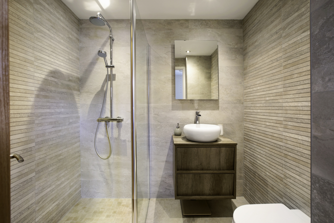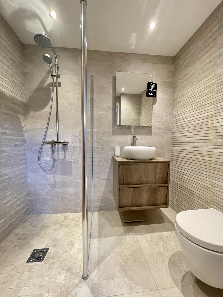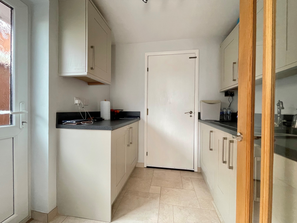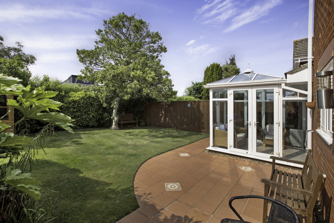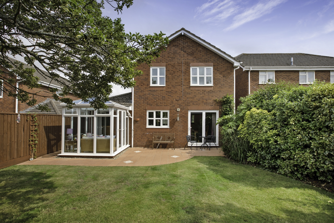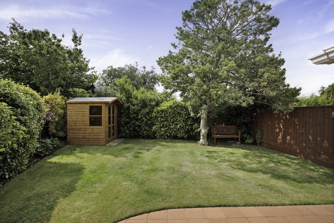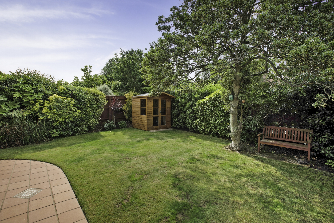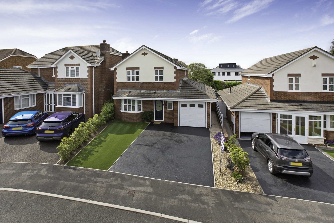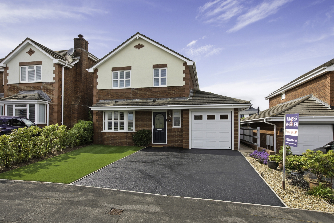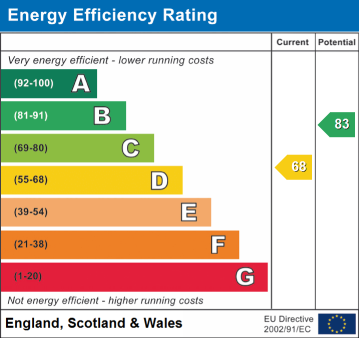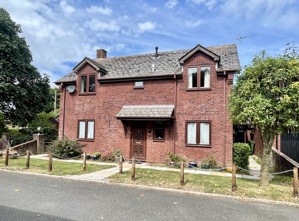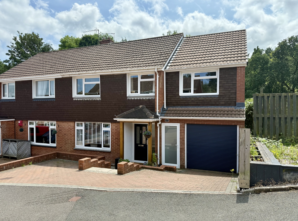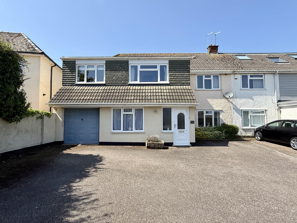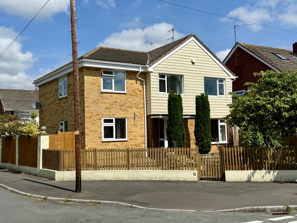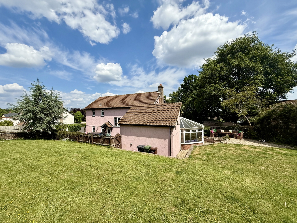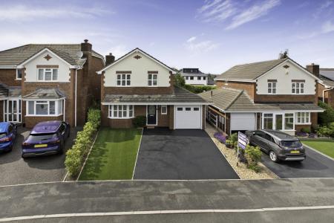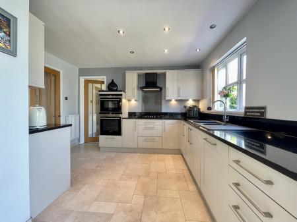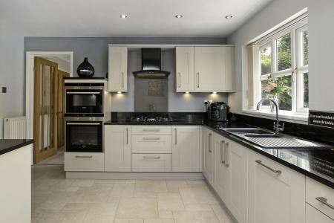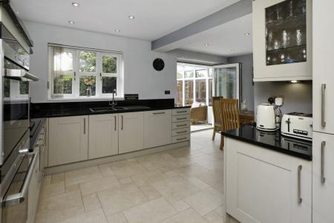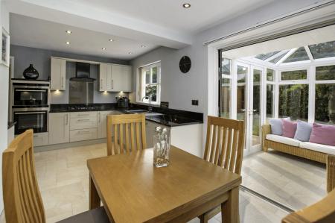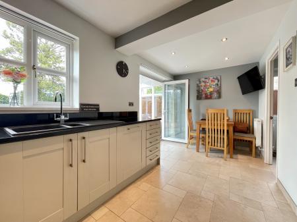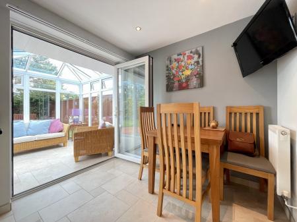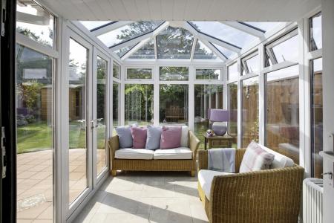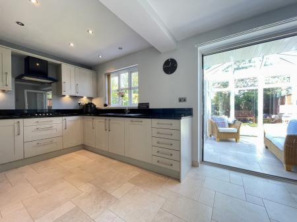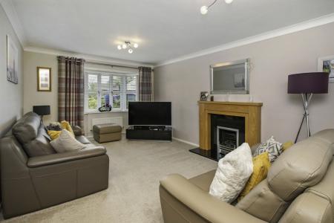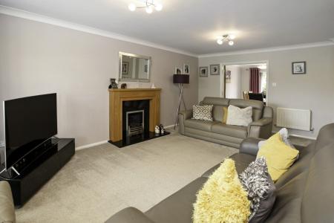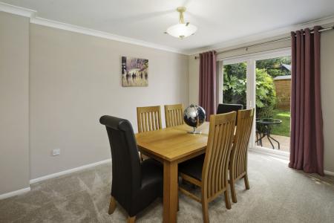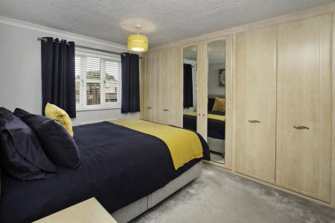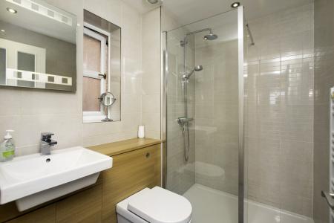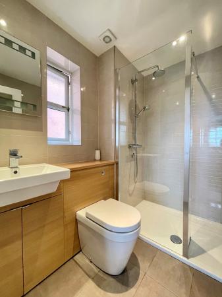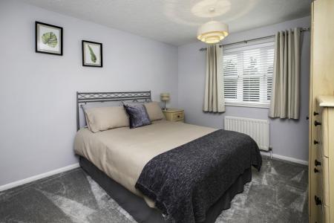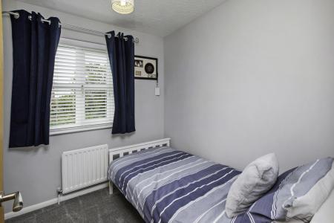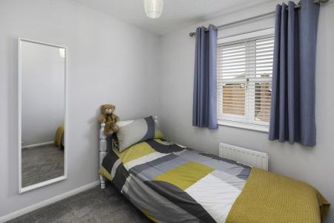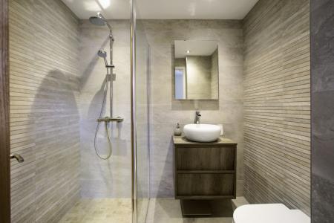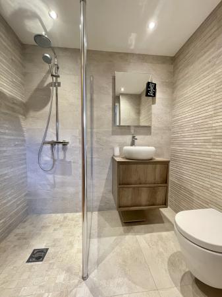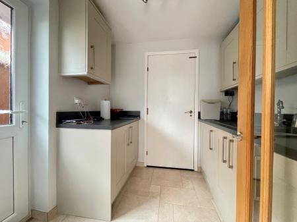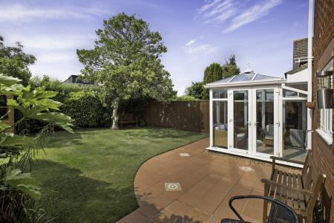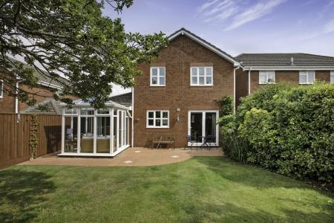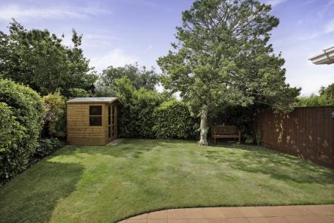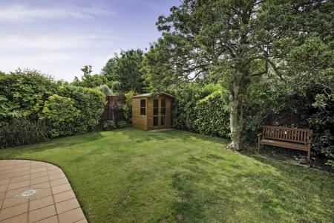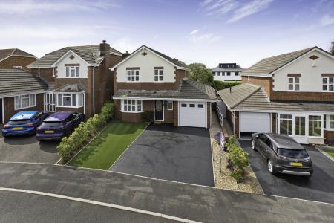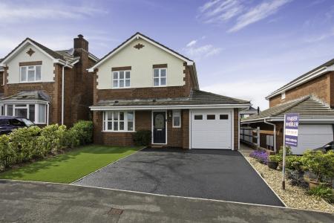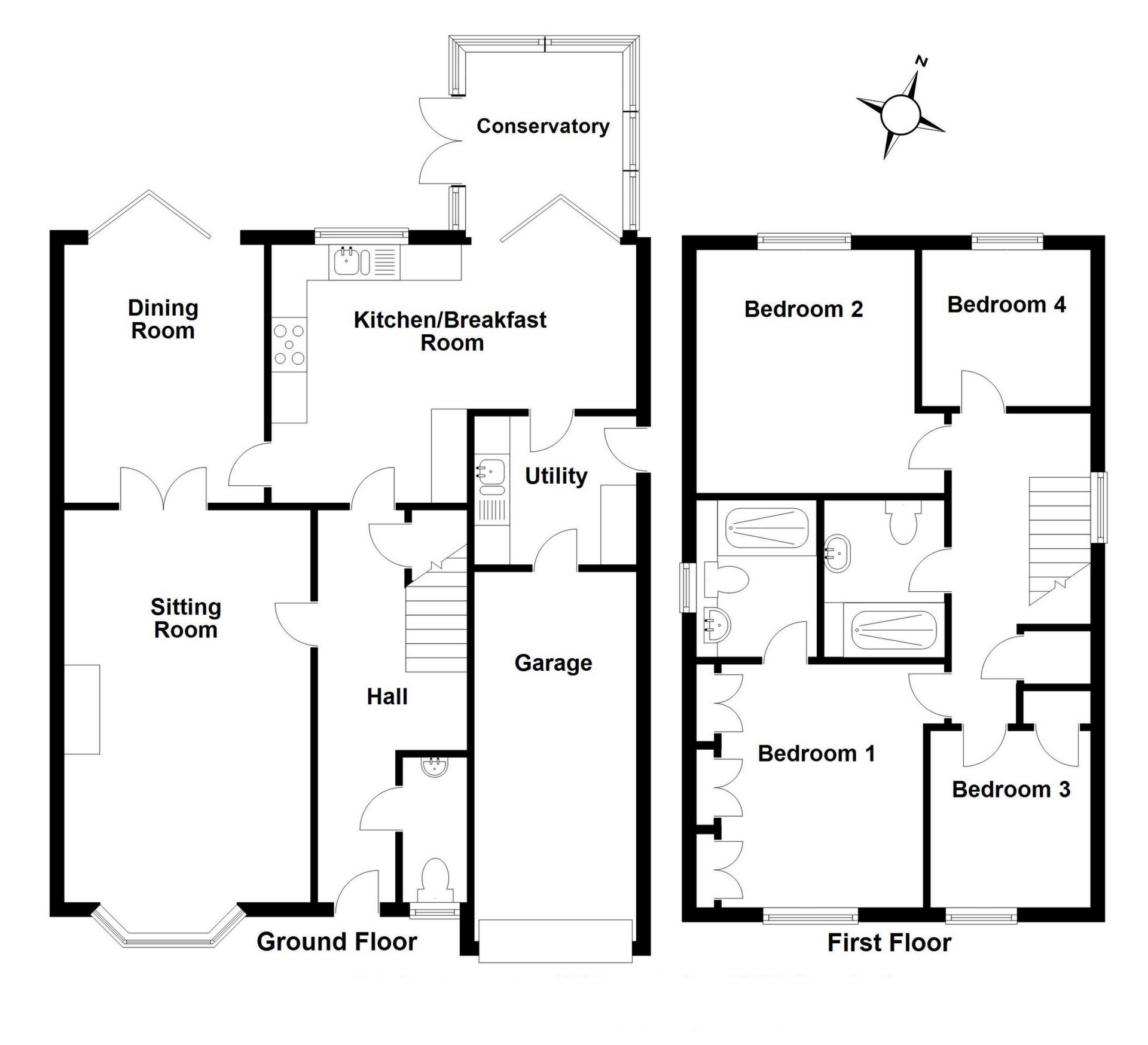4 Bedroom Detached House for sale in Exeter
A beautifully presented and spacious four bedroom detached property positioned in a sought after village location with modern fitted kitchen and shower room, master en-suite, conservatory, off road parking and garage. EPC D, Council Tax Band E, Freehold.
ENTRANCE HALL: Stairs to first floor landing with storage cupboard under, radiator.
WC: Close coupled WC, pedestal wash hand basin, radiator, obscure double glazed window to the front.
LOUNGE: 6.0m x 3.5m (19'8" x 11'6"), Double glazed window to the front, radiators, doors to..
DINING ROOM: 3.6m x 2.8m (11'10" x 9'2"), Bi fold doors to the rear, door to the kitchen, radiator.
KITCHEN/DINER: 5.1m x 3.6m (16'9" x 11'10"), Base cupboards and drawers with worktop over, sink and drainer, built in double oven with separate hob and hood over, wall mounted cupboards, built in dishwasher, built in fridge and freezer, radiator, double glazed window to the rear, bi fold doors to the conservatory, door to..
UTILITY: 2.3m x 2.1m (7'7" x 6'11"), Base cupboard and worktop, sink and drainer, wall mounted cupboards, space for washing machine, radiator, double glazed door to the side, door to the garage.
CONSERVATORY: 2.7m x 2.2m (8'10" x 7'3"), Double glazed windows and doors to the rear garden.
FIRST FLOOR LANDING: Double glazed window to the side, loft access, storage cupboard, radiator, doors to..
BEDROOM 1: 3.4m x 2.5m (11'2" x 8'2") Plus wardrobe, Double glazed window to the front, radiator, built in wardrobe.
EN-SUITE: Wash hand basin, WC with concealed cistern, walk in shower with wall mounted shower, heated towel rail, obscure double glazed window to the side.
BEDROOM 2: 3.5m x 3.1m (11'6" x 10'2"), Double glazed window to the rear, radiator.
BEDROOM 3: 2.5m x 2.3m (8'2" x 7'7"), Double glazed window to the front, radiator, built in wardrobe.
BEDROOM 4: 2.3m x 2.2m (7'7" x 7'3"), Double glazed window to the rear, radiator.
SHOWER ROOM: Walk in shower cubicle with wall mounted shower, close coupled WC, wash hand basin.
OUTSIDE: To the front of the property is an area designed for off road parking leading to the garage with artificial grass and stone chipping boarder. A gate provides handy rear access which leads to an enclosed garden with well manicured lawn, feature patio and mature shrubs and plants. There is also a lovely timber summer house, perfect for relaxing.
Important Information
- This is a Freehold property.
Property Ref: 11602779_FRASE002947
Similar Properties
Chestnut Court, Alphington, EX2
4 Bedroom Detached House | £499,950
A rare opportunity to acquire this delightful four bedroom detached property nestled in the sought after village of Alph...
4 Bedroom Semi-Detached House | £485,000
A beutifully presented and extended four bedroom property situated in a popular residential area with open plan modern f...
Chudleigh Road, Alphington, EX2
4 Bedroom Semi-Detached House | £475,000
A spacious, four bedroom, semi-detached property, well positioned in the sought after village location of Alphington, wi...
Hatherleigh Road, St Thomas, EX2
4 Bedroom Detached House | £525,000
A beautifully presented and extended four bedroom detached property well positioned in a popular residential area for lo...
4 Bedroom Detached House | £529,950
A wonderful four bedroom detached property situated in the popular village of Alphington which benefits from a modern fi...
4 Bedroom Detached House | Offers in excess of £535,000
This property sits within a spacious private garden that wraps around the house with no overlooking neighbours.

Fraser & Wheeler (Exeter) (St Thomas)
St Thomas, Exeter, EX4 1AW
How much is your home worth?
Use our short form to request a valuation of your property.
Request a Valuation
