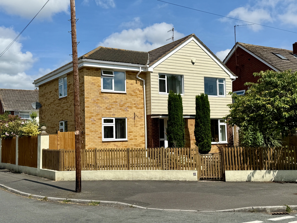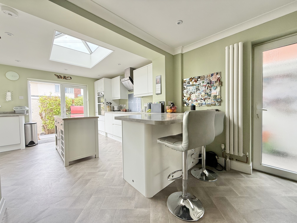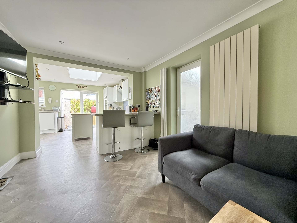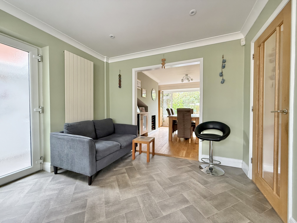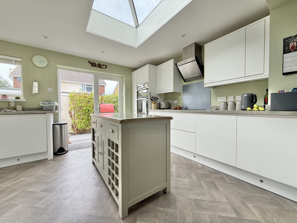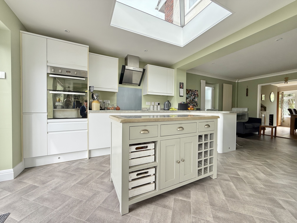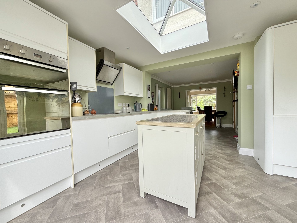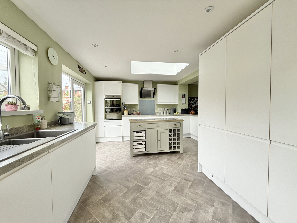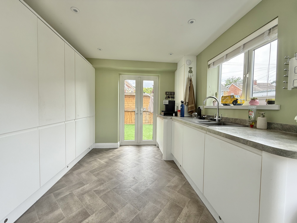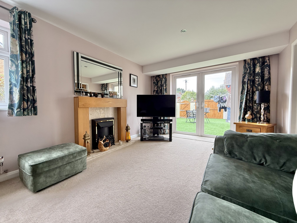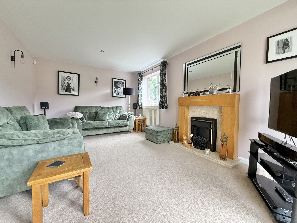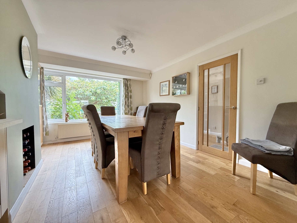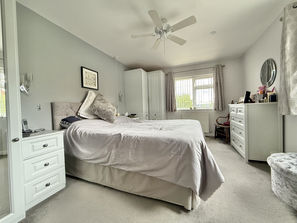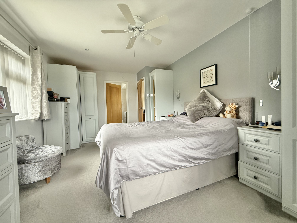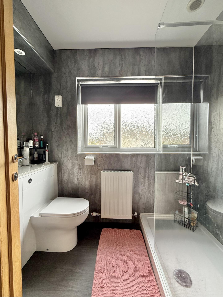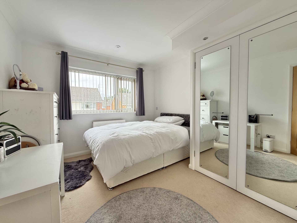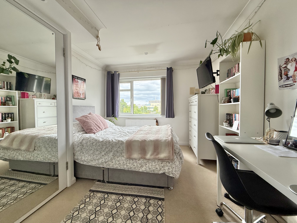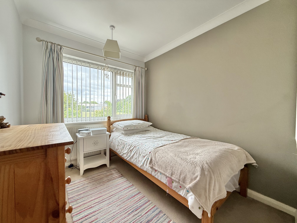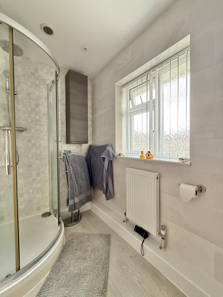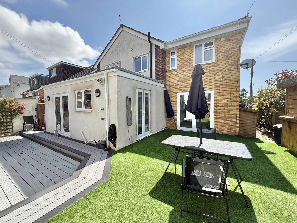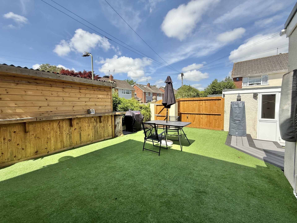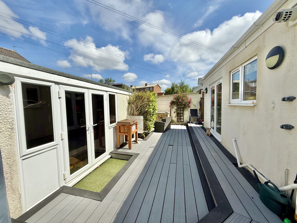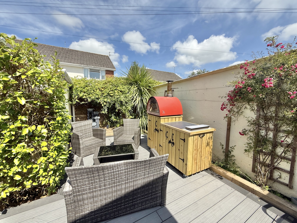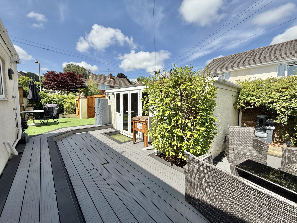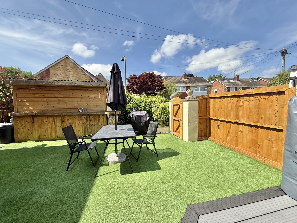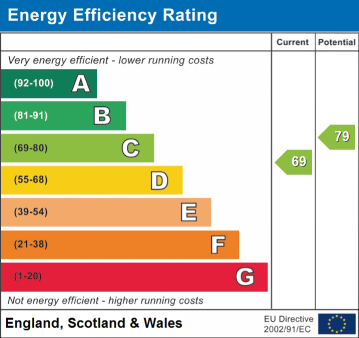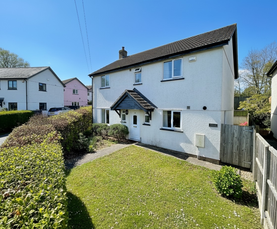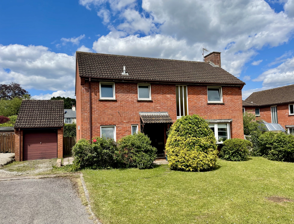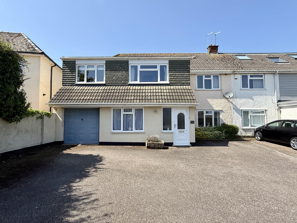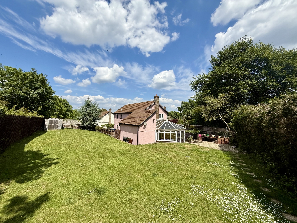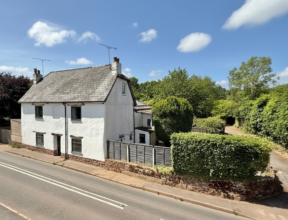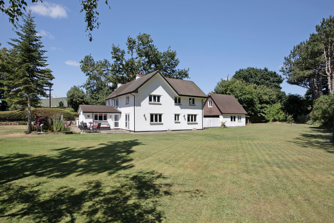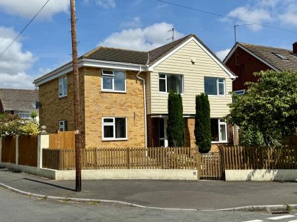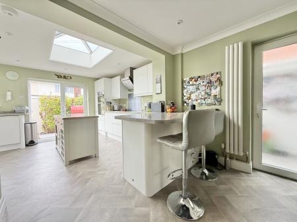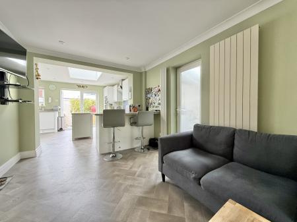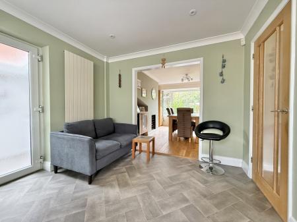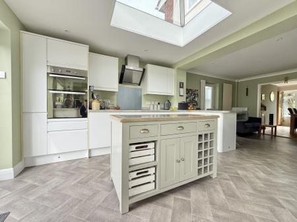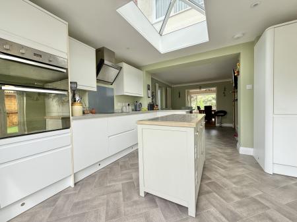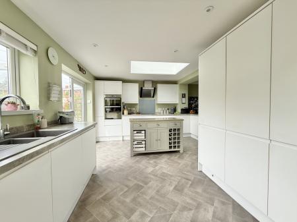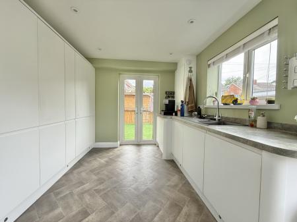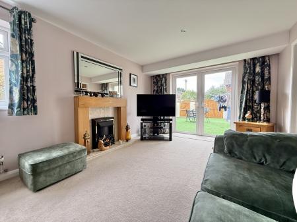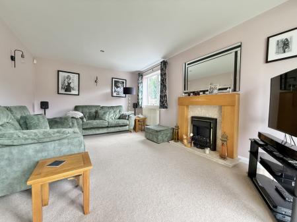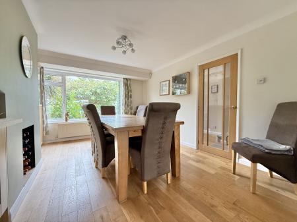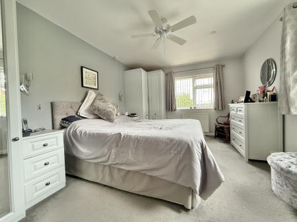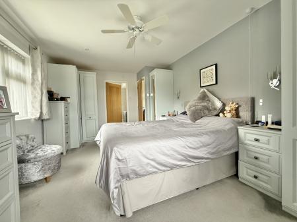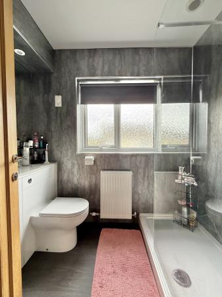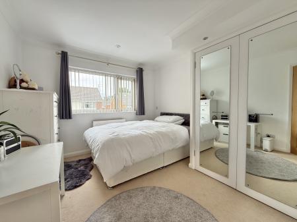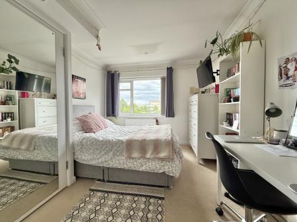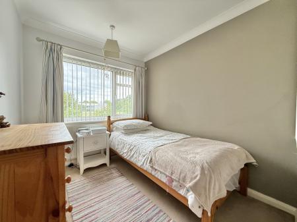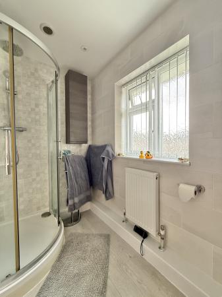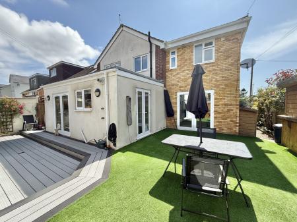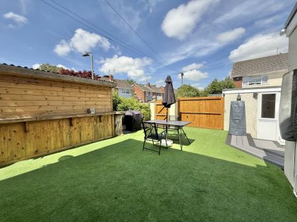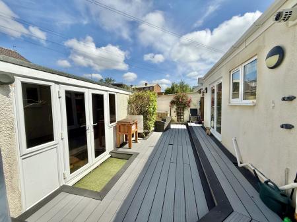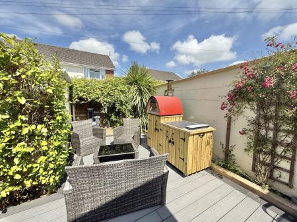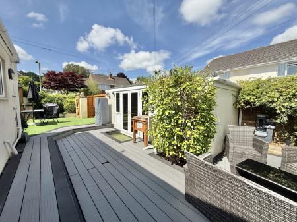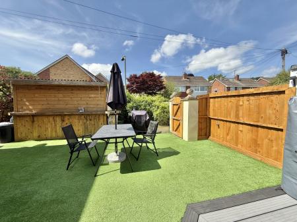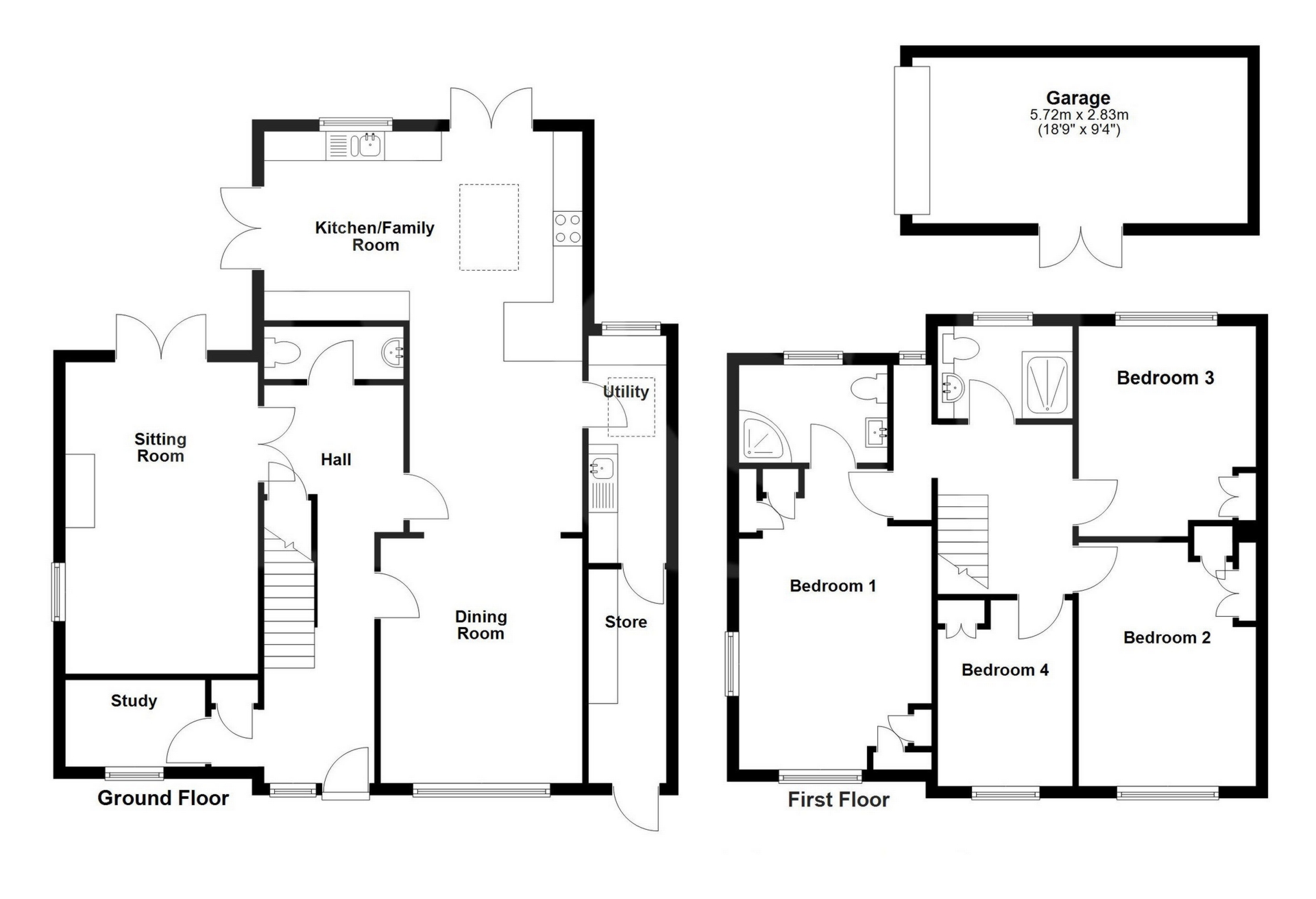4 Bedroom Detached House for sale in Exeter
A beautifully presented and extended four bedroom detached property well positioned in a popular residential area for local schools, supermarkets, Stone Lane Retail Park, Cowick Barton Recreational Ground, local bus route and main commuter links. The property boasts good size living accommodation, modern fitted kitchen and shower rooms, enclosed rear garden, off road parking and a garage. EPC C, Council Tax Band E, Freehold.
FRONT DOOR TO..
ENTRANCE HALL: Stairs to first floor landing, radiator, storage cupboard.
STUDY: 2.4m x 1.5m (7'10" x 4'11"), Double glazed window to the front, radiator.
LOUNGE: 5.3m x 3.3m (17'5" x 10'10"), Double glazed doors to the rear, radiator, double glazed window to the side.
DINING ROOM: 4.2m x 3.5m (13'9" x 11'6") Maximum, Double glazed window to the front, radiator, open plan to..
KITCHEN/BREAKFAST ROOM: 7.1m x 5.4m (23'4" x 17'9"), Base cupboards and drawers with worktop over, built in oven and hob with extractor over, wall mounted cupboards, island with storage under, sink and drainer, built in fridge freezer, double glazed doors to the rear garden, double glazed door to the utility.
UTILITY: 2.0m x 1.3m (6'7" x 4'3"), Space for washing machine and tumble dryer, sink and drainer, radiator, double glazed window to the rear, door to the covered storage area.
CLOAKROOM: WC with concealed cistern, wash hand basin, extractor fan.
FIRST FLOOR LANDING: Loft access, doors to..
BEDROOM 1: 5.1m x 3.3m (16'9" x 10'10"), Double glazed windows to the front and the side, radiator.
EN-SUITE: Shower cubicle, close coupled WC, wash hand basin with storage under, radiator, double glazed window to the rear.
BEDROOM 2: 4.2m x 3.0m (13'9" x 9'10") Maximum, Double glazed window to the front, radiator, built in wardrobe.
BEDROOM 3: 3.6m x 3.0m (11'10" x 9'10") Maximum, Double glazed wind ow to the rear, radiator, built in wardrobe.
BEDROOM 4: 3.2m x 2.2m (10'6" x 7'3") Maimum, Double glazed window to the front, radiator, built in storage cupboard.
SHOWER ROOM: Walk in shower, WC with concealed cistern, wash hand basin, radiator, double glazed window to the rear.
OUTSIDE: To the front of the property is an area with mature trees and shrubs with gate providing handy rear access to an enclosed garden. There is a section of artificial grass and good size decked patio making the perfect area for alfresco dining and entertaining, Double doors lead into the garage which can be located at the rear of the property and a gate proving access to the parking space in front of the garage.
Important Information
- This is a Freehold property.
Property Ref: 11602779_FRASE003687
Similar Properties
4 Bedroom Detached House | Offers in excess of £500,000
A wonderful four bedroom detached property situated in the popular village of Alphington which benefits from a modern fi...
4 Bedroom Detached House | £475,000
A delightful four bedroom detached property situated in the sought after village of Kennford with good size living accom...
Chudleigh Road, Alphington, EX2
4 Bedroom Semi-Detached House | £450,000
A spacious, four bedroom, semi-detached property, well positioned in the sought after village location of Alphington, wi...
4 Bedroom Detached House | £535,000
This property sits within a spacious private garden that wraps around the house with no overlooking neighbours.
Chudleigh Road, Alphington, EX2
5 Bedroom Detached House | £599,950
A rare opportunity to acquire this stunning and recently rennovated five bedroom cottage situated in the sought after vi...
Clapperbrook Lane, Alphington, EX2
4 Bedroom Detached House | £750,000
*** video tour available*** A rare opportunity to acquire this three/four bedroom family home hidden behind a white wall...

Fraser & Wheeler (Exeter) (St Thomas)
St Thomas, Exeter, EX4 1AW
How much is your home worth?
Use our short form to request a valuation of your property.
Request a Valuation
