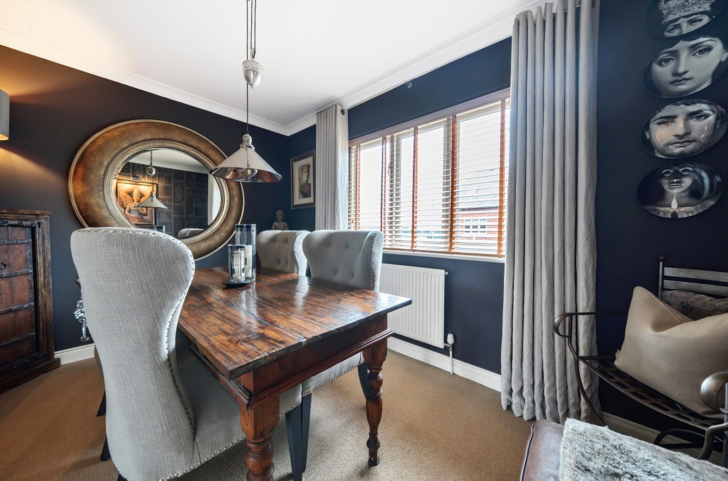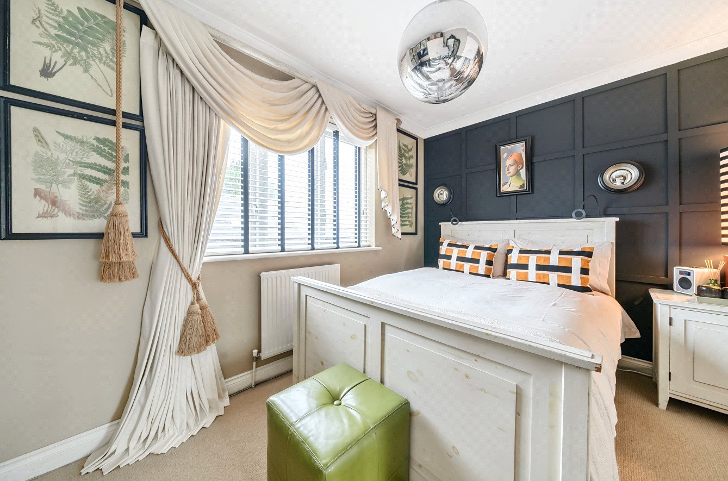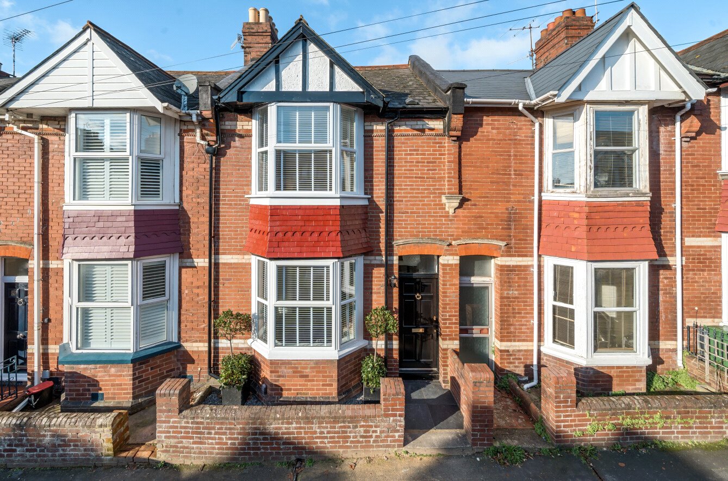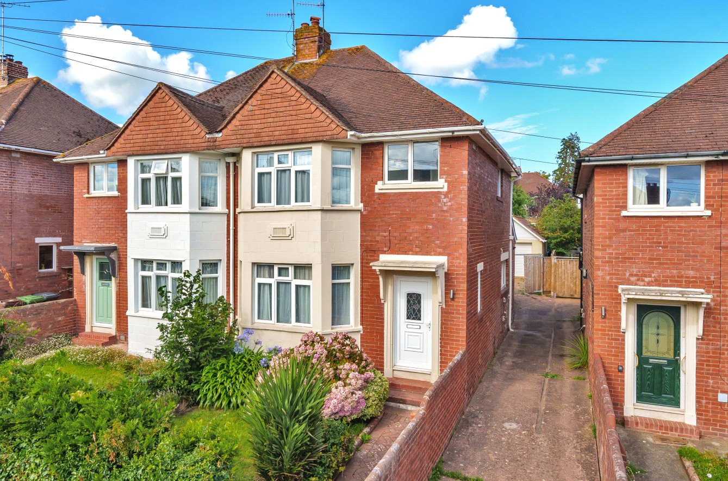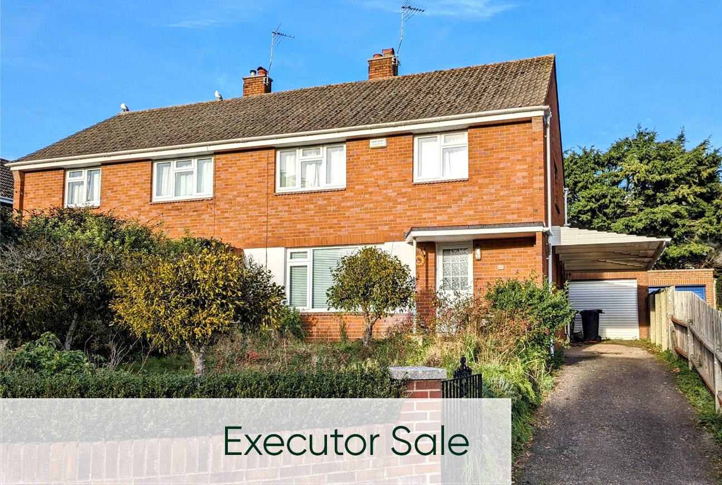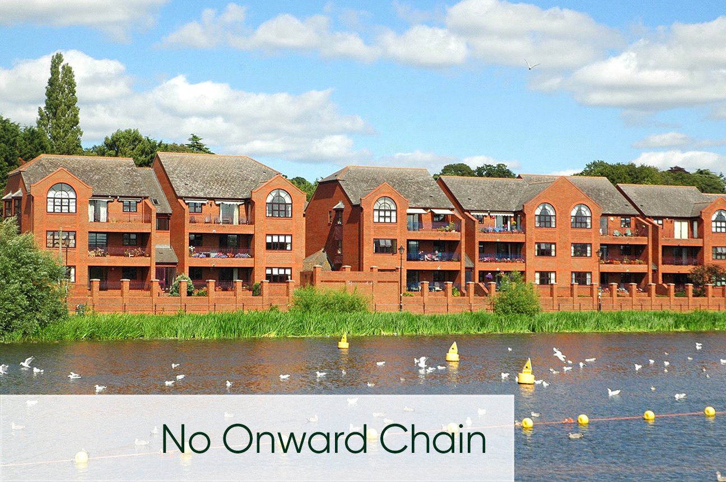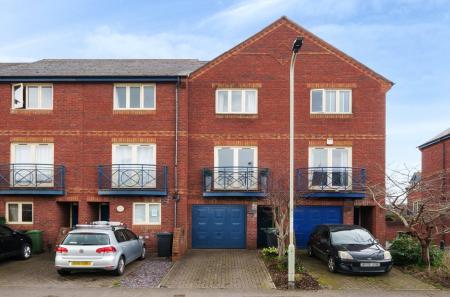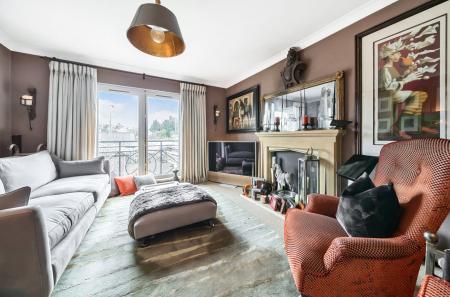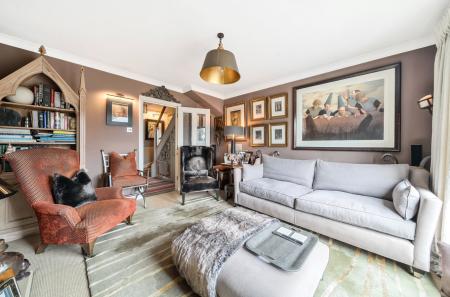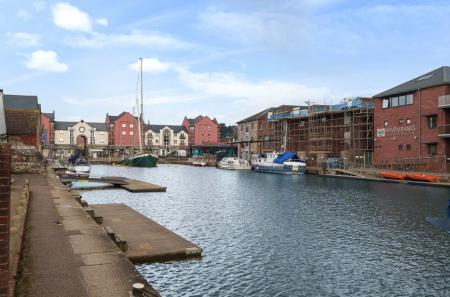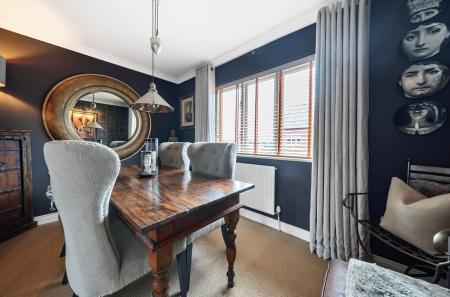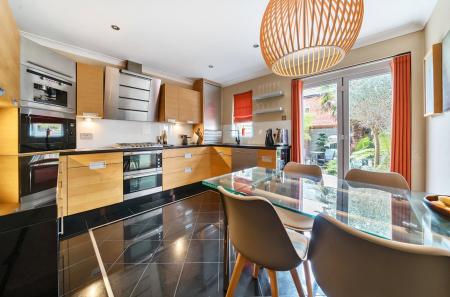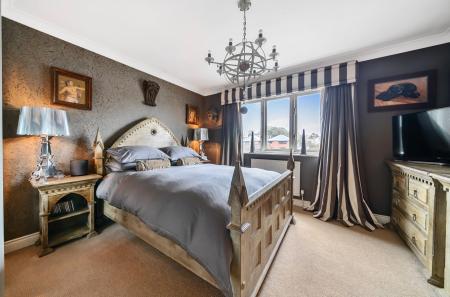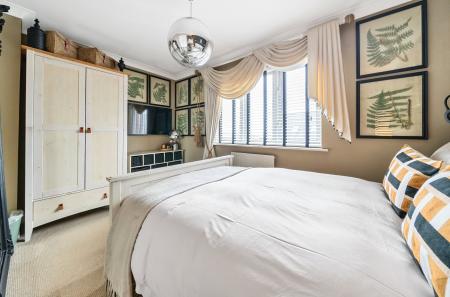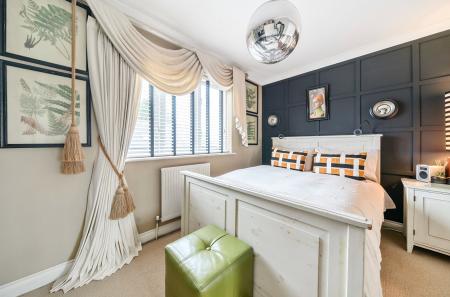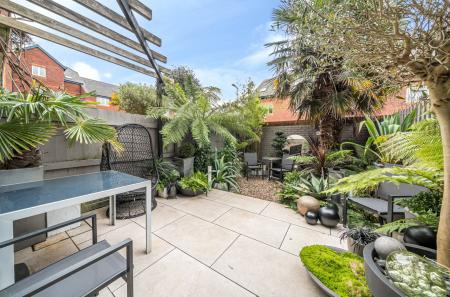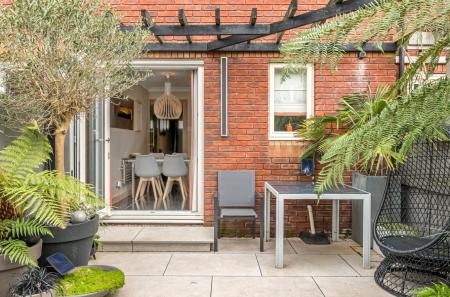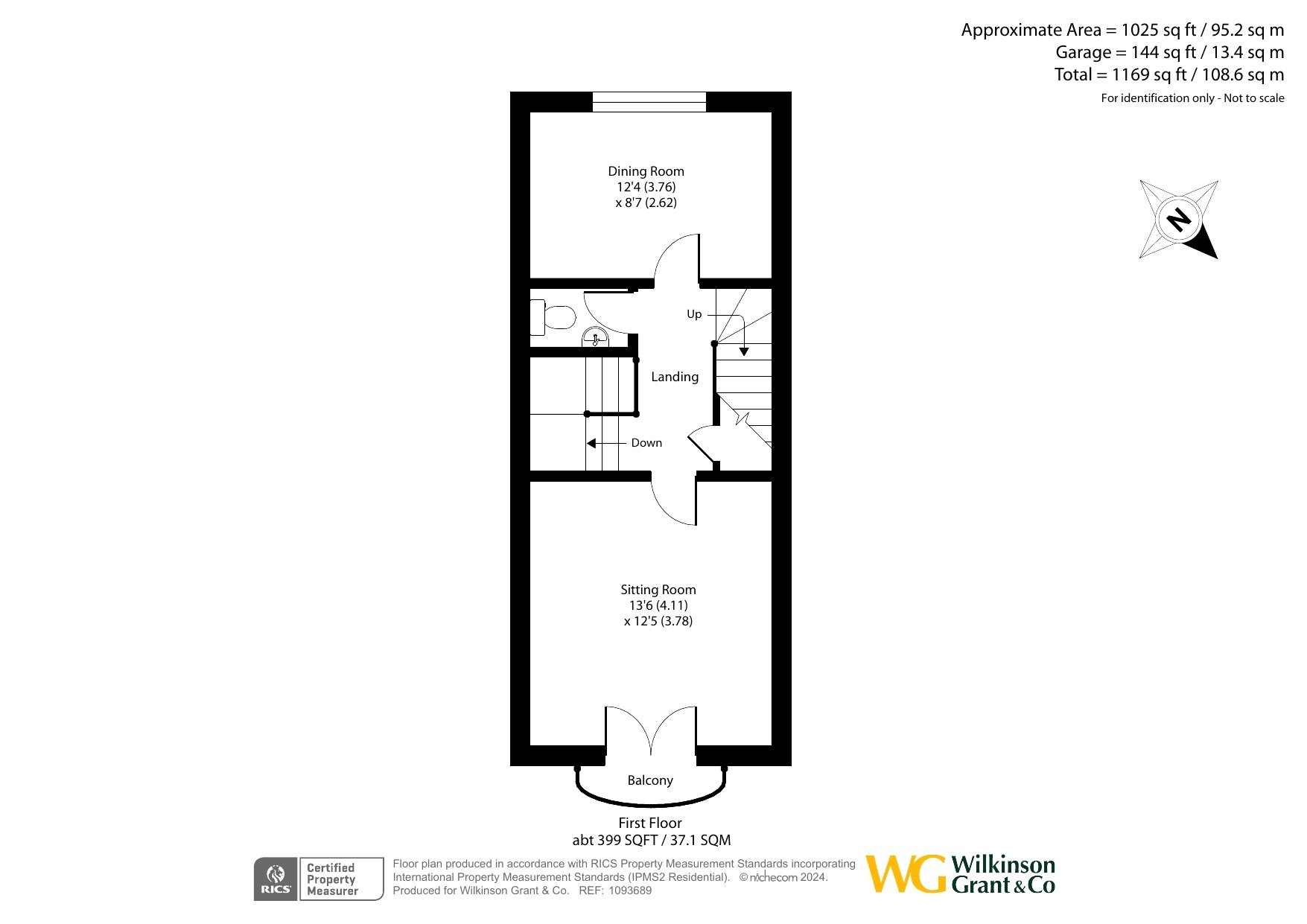3 Bedroom Terraced House for sale in Exeter
Directions
///bugs.lift.snows
Situation
A great location next to Exeter Quay with its array of independent shops, cafes, restaurants and leisure activities. The city centre is within approximately 2.5 miles. The city bus service runs nearby and there are excellent road links to the A road intersection, M5 motorway and coastal routes.
Description
A beautifully presented, modern townhouse enjoying a fabulous location just a few minutes walk from Exeter's historic quayside.
The accommodation has been much enhanced by the current owner, finished to a very high standard and offering spacious and adaptable living.
The ground floor has a welcoming reception hallway with an integral door to the garage and a glass door opens to a simply fabulous kitchen/dining room. A bespoke finish including stylish granite worktops and a comprehensive range of wood fronted storage units with underlighting and deep drawer units. Integrated appliances include an electric double oven and six burner gas hob with a modern extractor canopy with light, a microwave and a fitted washer/dryer. The room is finished with high quality granite tiled flooring and there is plenty of space for a dining table and chairs. A double glazed window enjoys an outlook over the delightful rear garden and double glazed bi-fold doors open to the rear.
The first floor is approached by a turning staircase with contemporary glass panels and features a lovely sized, bright and airy sitting room, beautifully decorated and featuring a fireplace with bath stone surround and hearth and double glazed double doors opening to a pleasant balcony with an outlook towards the river and the cathedral.
The first floor also has a large double bedroom, currently used as a dining room and enjoys a pleasant open outlook to the rear. Can be utilized as a home office. A convenient cloakroom is located on this floor with a wash hand basin and a low level WC.
The stairs continue to the second floor which features two further large double bedrooms, one enjoying an outlook towards the river and cathedral and the other to the rear. The principle room has two fitted wardrobes and an upgraded, modern en suite shower room comprising a wash hand basin with mixer tap, tiled surround, a close coupled WC and good sized shower enclosure with mains shower unit and glazed screen. There are two mirrored walls and the room is finished with attractive tiled walls and flooring. The second bedroom has a fabulous wood panelled feature wall.
The family bathroom has a white suite with subtle black detailing and includes a pedestal wash hand basin, a low level WC and panelled bath with mixer tap shower attachment and a glazed screen. The room is finished with tiled walls and flooring.
The property is approached by a brick paved driveway, providing off road parking and leading to the single garage, with remote controlled up and over door, power and light and an integral door to the reception hallway.
The rear garden is such a wonderful feature of the house, having been landscaped and enjoying a south easterly orientation and beautifully planted with an array of trees, shrubs and plants, all adding to the seclusion and privacy and making a lovely space for relaxation. The high quality porcelain tiled patio finishes the garden perfectly, a perfect space for outdoor dining and entertaining and features subtle lighting, bring the garden to life in the evening.
SERVICES: The vendor has advised the following: Mains gas (serving the central heating and hot water), electric, water and drainage. Underfloor heating (west system – never been used) in the en-suite.
Telephone landline/broadband (fire optic) current in contract with Virgin, download speed - 1000 Mbps, upload speed - 220 Mbps.
Mobile signal: Several mobile networks currently showing as available at the property.
Electric vehicle charging point installed but in need of re-commissioning.
AGENTS NOTE: £50 per annum service charge for the upkeep of communal areas paid to Whitton and Laing Management Company. Please note the in-built coffee machine has not been used for five years and no warranty is given
50.715856 -3.529492
Important information
This is a Freehold property.
Property Ref: sou_SOU220400
Similar Properties
4 Bedroom Detached House | Guide Price £425,000
A BEAUTIFULLY PRESENTED, VERY WELL PROPORTIONED four-bedroom DETACHED house on a popular modern development, with a gara...
3 Bedroom Semi-Detached House | Guide Price £425,000
A charming and spacious home with a DETACHED STUDIO ANNEXE in a HIGHLY FAVOURED VILLAGE POSTION near EXCELLENT SCHOOLING...
2 Bedroom Terraced House | Guide Price £425,000
A superb TWO BEDROOM period terraced house, RECENTLY RENOVATED and situated in the ever popular ST LEONARDS. The house h...
3 Bedroom Semi-Detached House | Guide Price £450,000
A ST LEONARDS 1930's semi detached house enjoying a CUL DE SAC LOCATION, CLOSE TO RIVER WALKS, ST LEONARDS PRIMARY and t...
3 Bedroom Semi-Detached House | Offers in excess of £450,000
An EXTENDED, spacious property sat in a very PEACEFUL spot in a highly POPULAR cul de sac in ST LEONARDS. A must view to...
2 Bedroom Flat | Guide Price £450,000
GUIDE PRICE £450,000A superb 2 BEDROOM ground floor WATERSIDE APARTMENT situated in this sought-after location close to...

Wilkinson Grant & Co (Exeter)
Castle Street, Southernhay West, Exeter, Devon, EX4 3PT
How much is your home worth?
Use our short form to request a valuation of your property.
Request a Valuation




