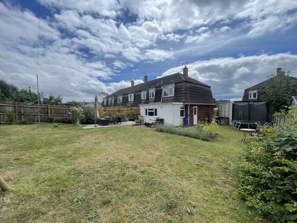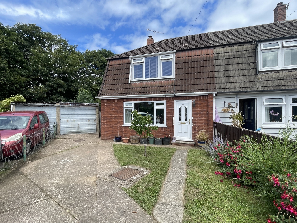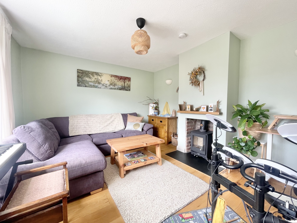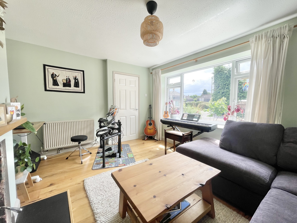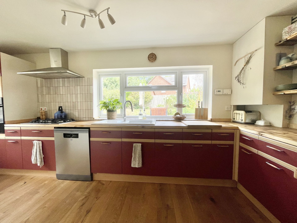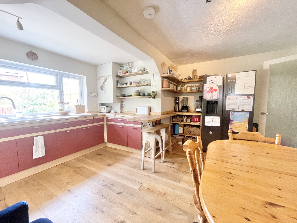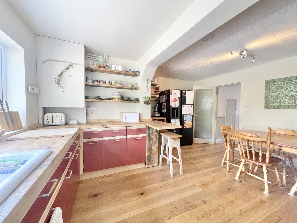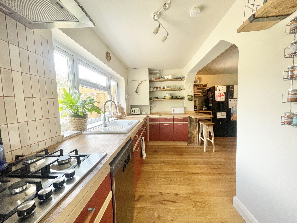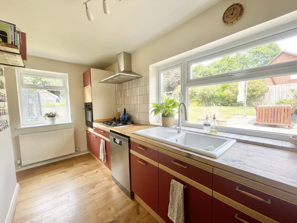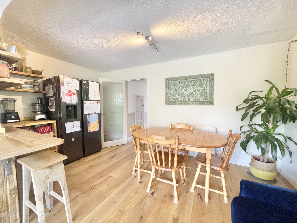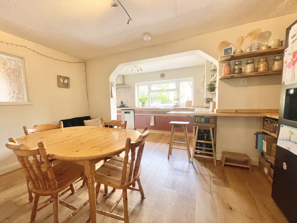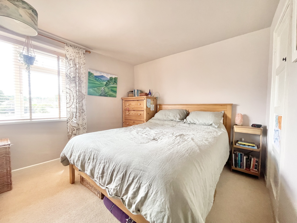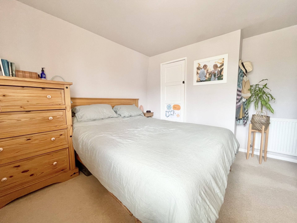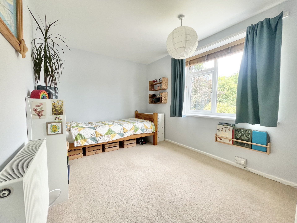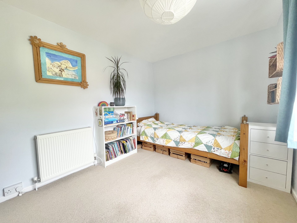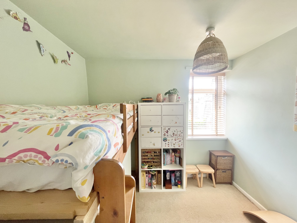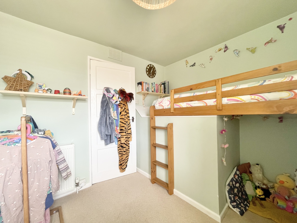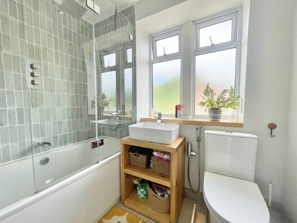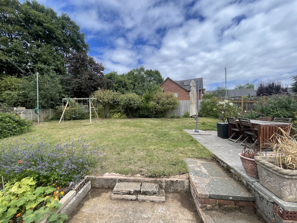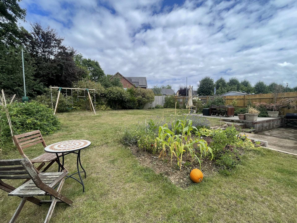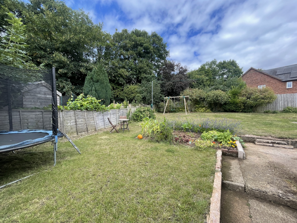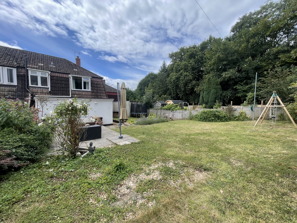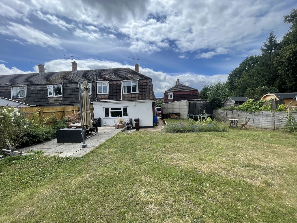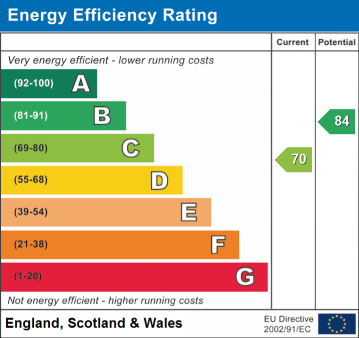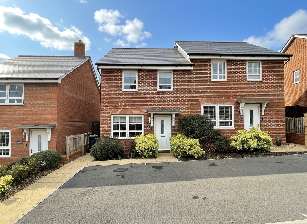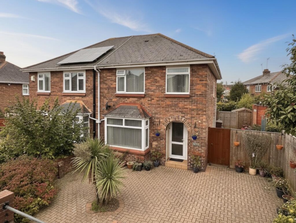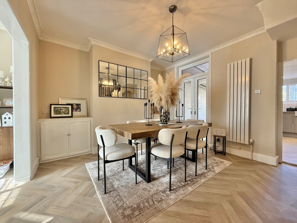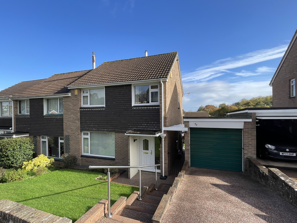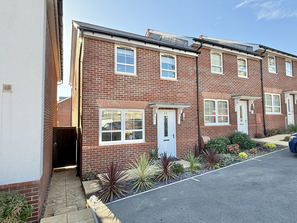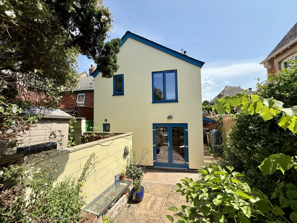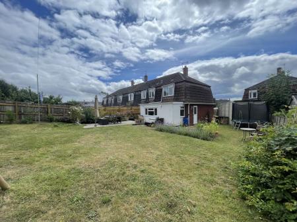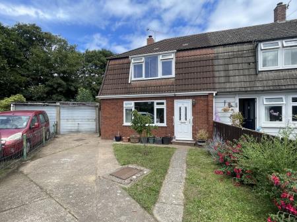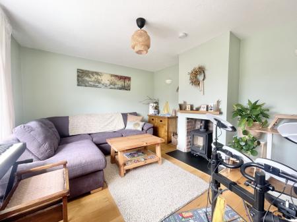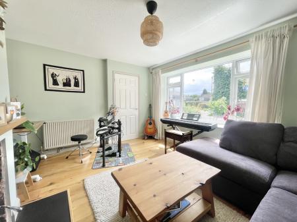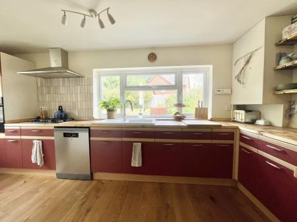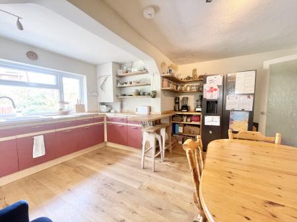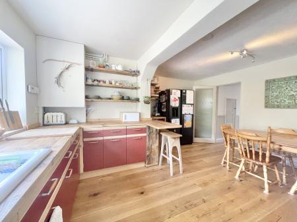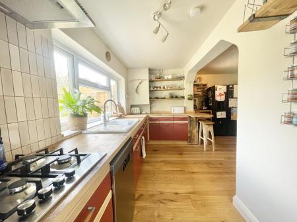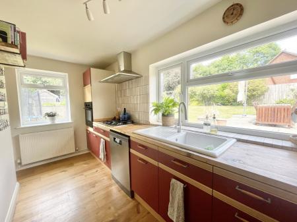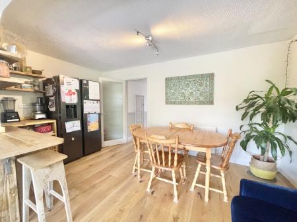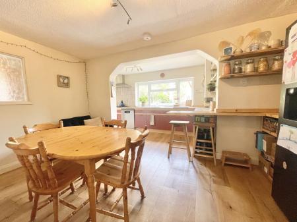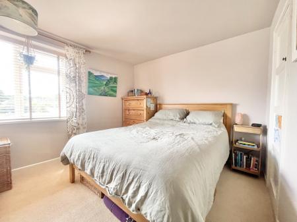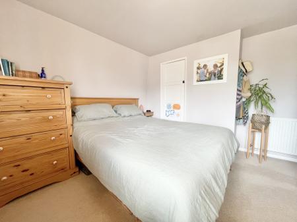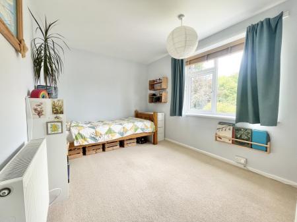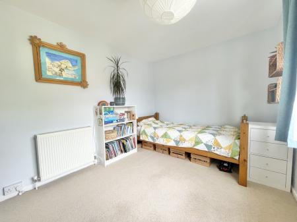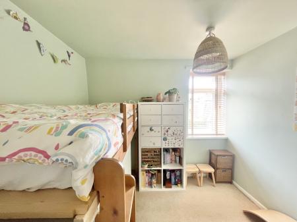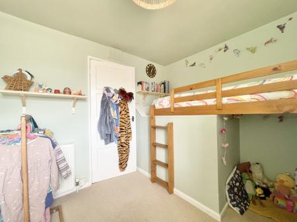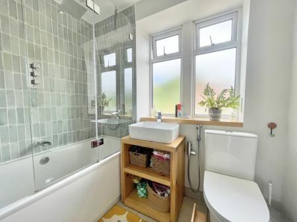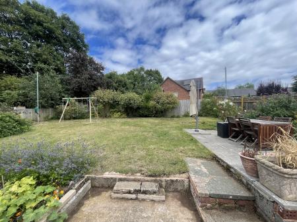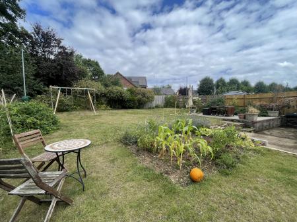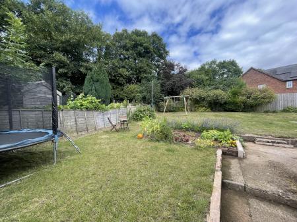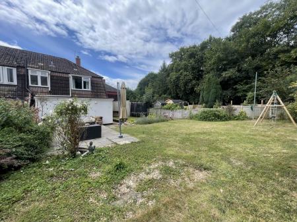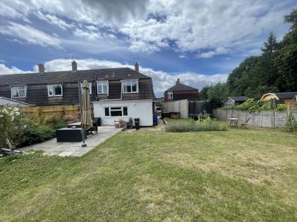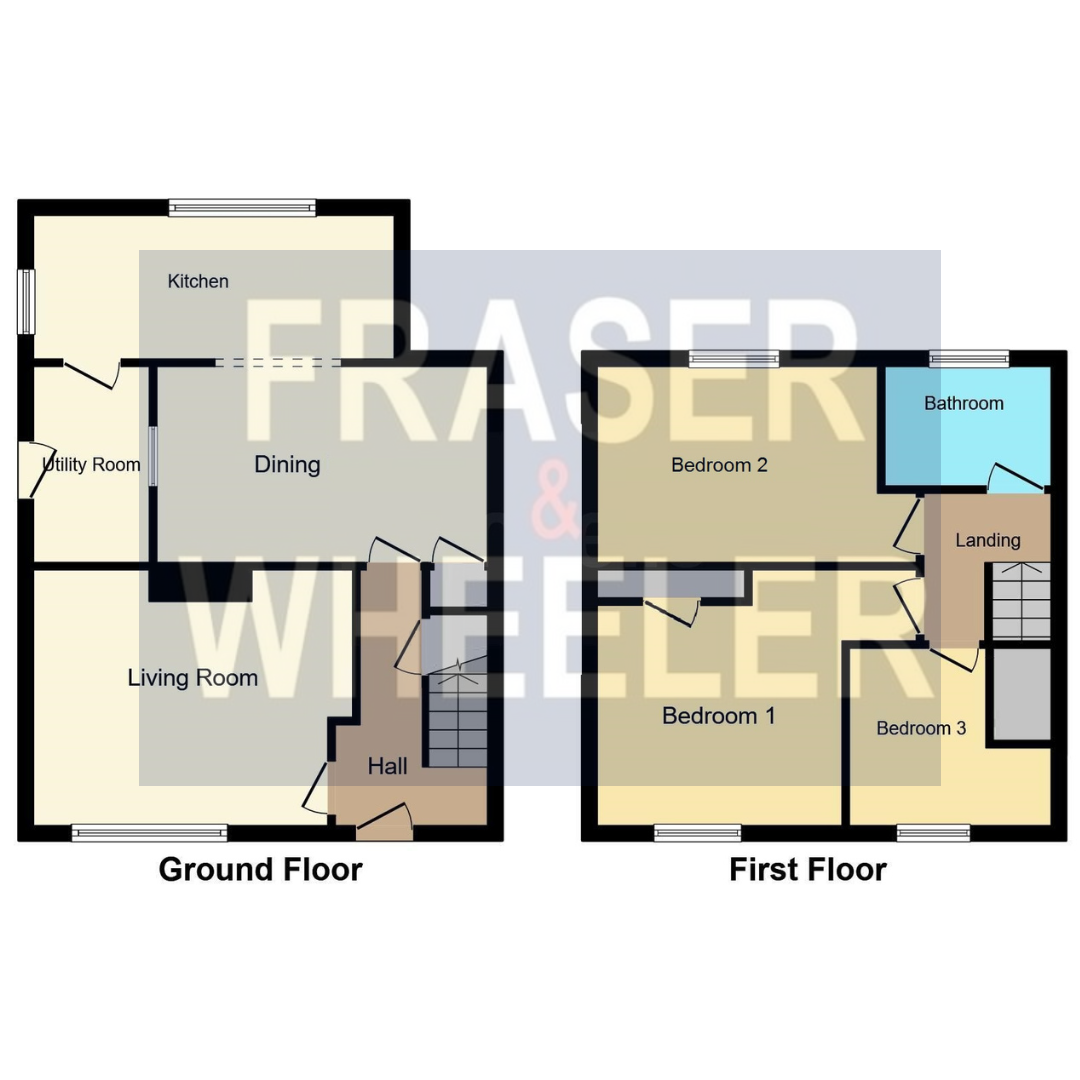3 Bedroom Semi-Detached House for sale in Exeter
A three bedroom end of terrace property positioned on a good size corner plot offering great outdoor space situated in the sought after village location of Alphington. The property has good size living accommodation, modern fitted bathroom suite, front and rear gardens, off road parking and a garage. EPC C, Council Tax Band B, Freehold.
FRONT DOOR TO..
HALLWAY: Stairs to first floor landing, radiator, under stairs storage cupboard, door to..
LOUNGE: 4.0m x 3.5m (13'1" x 11'6"), Double glazed window to the front, wood burner, radiator.
DINING ROOM: 4.4m x 2.6m (14'5" x 8'6"), Space for fridge freezer, radiator, obscure window to the side, opening to..
KITCHEN: 4.9m x 1.8m (16'1" x 5'11"), Base cupboards and drawers with worktop over, sink and drainer with mixer tap, space for dishwasher, built in oven, five ring gas hob with extractor over, wall mounted boiler, radiator, double glazed window to the side and the rear, door to..
UTILITY: 2.6m x 1.5m (8'6" x 4'11"), Space for washing machine, space tumble dryer, door to the rear garden.
FIRST FLOOR LANDING: Loft access, door to..
BEDROOM 1: 3.2m x 3.0m (10'6" x 9'10"), Double glazed window to the front, radiator, storage cupboard.
BEDROOM 2: 3.6m x 2.6m (11'10" x 8'6"), Double glazed window to the rear, radiator.
BEDROOM 3: 2.6m x 2.5m (8'6" x 8'2"), Double glazed window to the front, radiator.
BATHROOM: Close coupled WC, wash hand basin, panelled bath with shower over, obscure double glazed window to the rear.
OUTSIDE: The rear garden is a particular feature of this property with good size lawn bordered by mature shrubs and plants, vegetable plot to grow your own produce and patio areas perfect for alfresco dining ad entertaining. To the front a driveway leads to the garage providing off road parking with section of grass lawn and a gate providing handy rear access.
AGENTS NOTE: We understand the property is of non-standard construction and it is recommend that any potential buyer, should a mortgage be required, discuss obtaining one with their mortgage advisor.
Important Information
- This is a Freehold property.
Property Ref: 11602779_FRASE003742
Similar Properties
Loveridge Drive, Alphington, EX2
3 Bedroom Semi-Detached House | £300,000
Three bedroom semi detached property built by Barrett Homes situated on the Victoria Heights development in the sought a...
3 Bedroom Semi-Detached House | £300,000
A well presented three bedroom semi detached property situated in the popular residential area of St Thomas within close...
2 Bedroom Terraced House | Offers in excess of £300,000
A well presented two bedroom terrace property situated in the popular residential area of Alphington within close proxim...
3 Bedroom Semi-Detached House | £315,000
A well presented three bedrom semi detatched property situated in a popular location close to local amenities, with down...
Loveridge Drive, Alphington, EX2
3 Bedroom End of Terrace House | £325,000
A well presented three bedroom end of terrace property situated on a popular develpment in the village of Alphington wit...
3 Bedroom End of Terrace House | £339,950
A charming and deceptive three bedroom end of terrace cottage situated in the sought after location of Alphington within...

Fraser & Wheeler (Exeter) (St Thomas)
St Thomas, Exeter, EX4 1AW
How much is your home worth?
Use our short form to request a valuation of your property.
Request a Valuation
