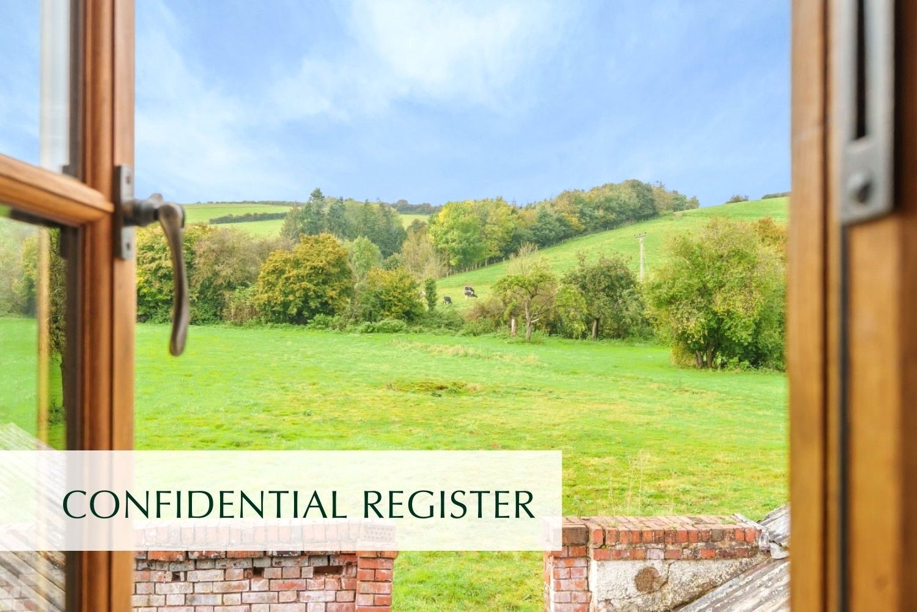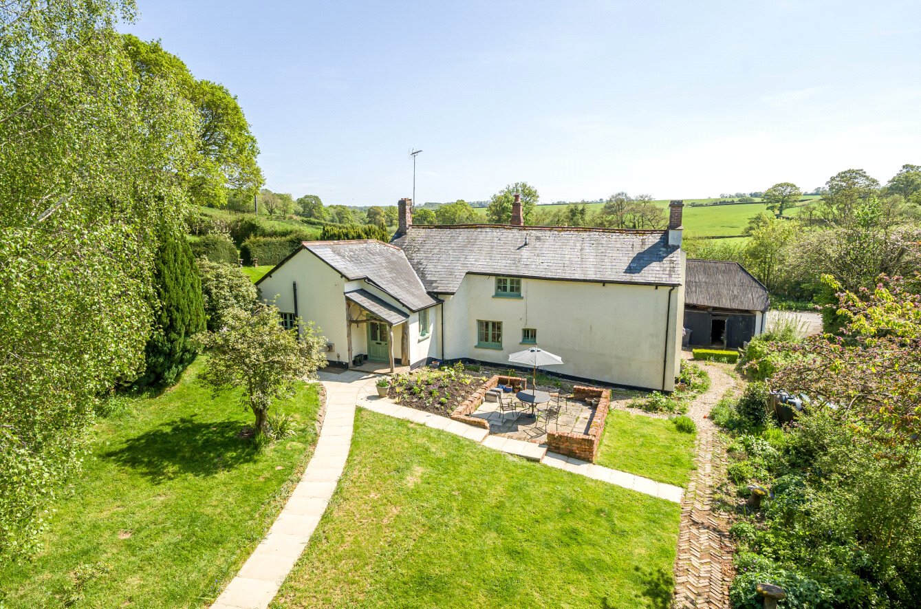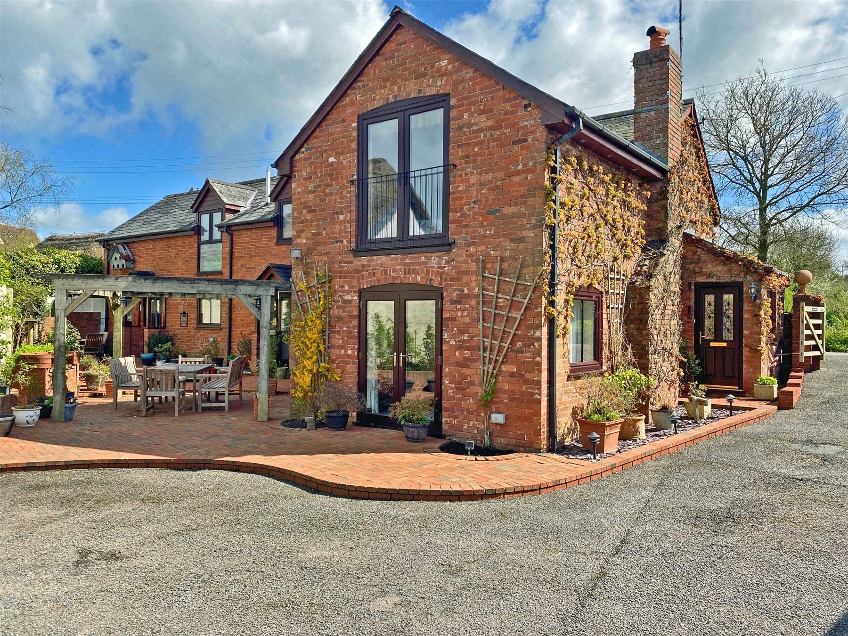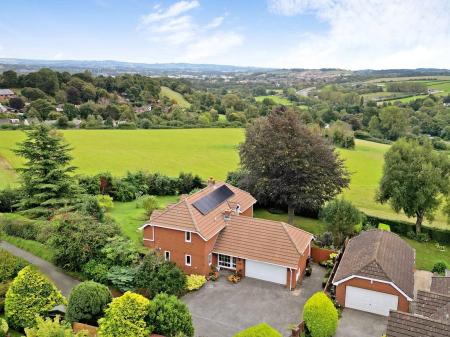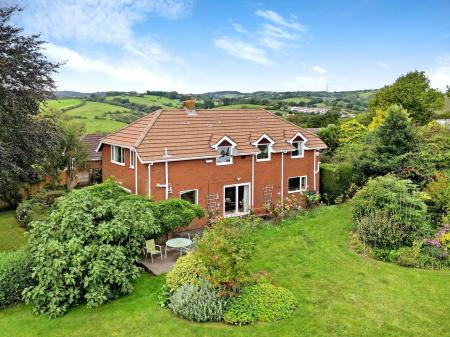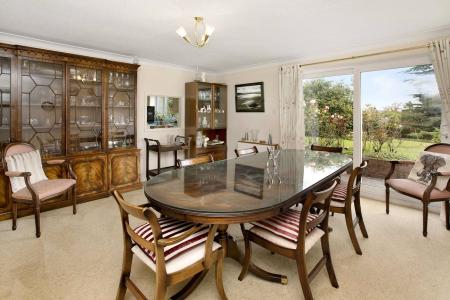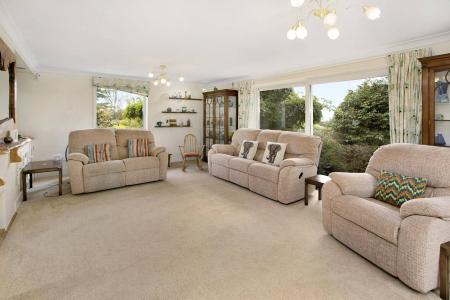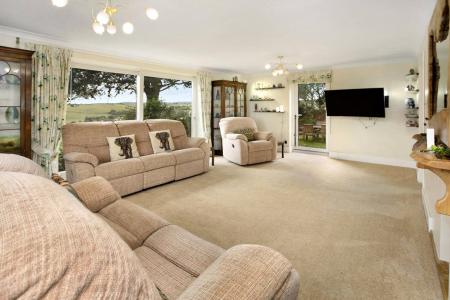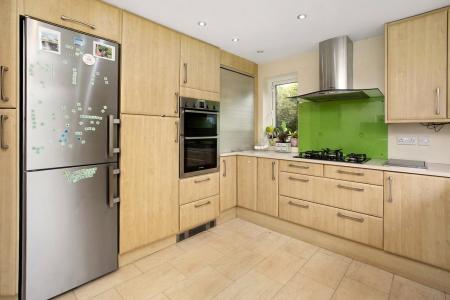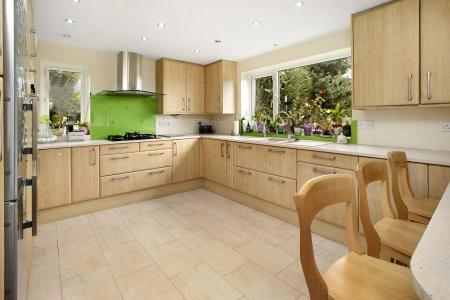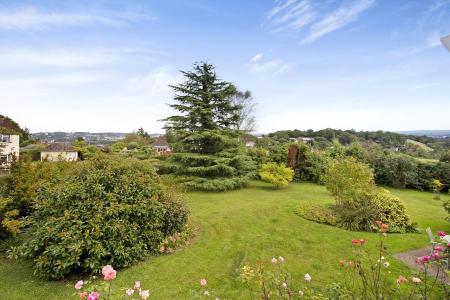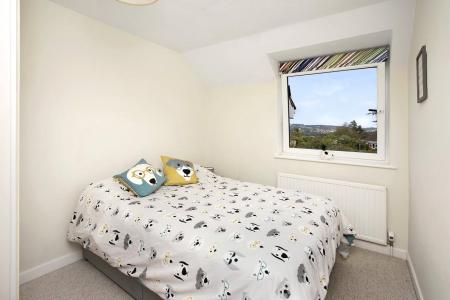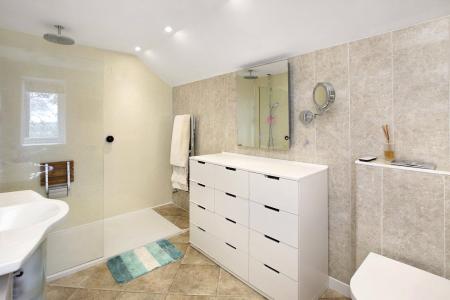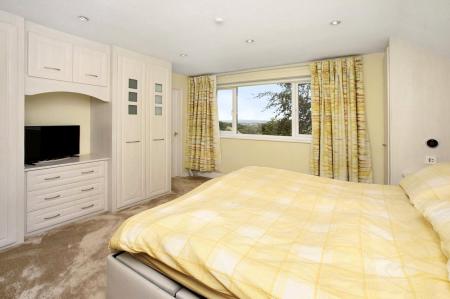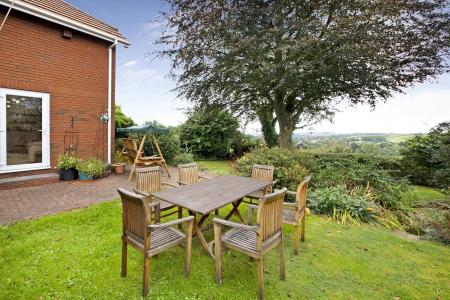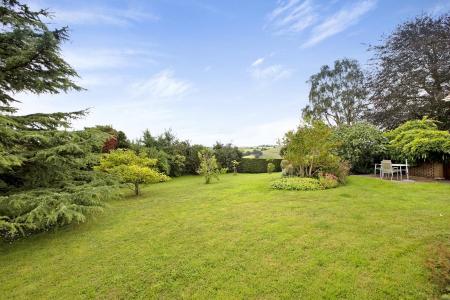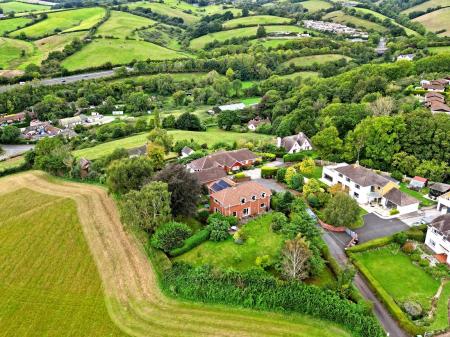4 Bedroom Detached House for sale in Exeter
Directions
What3Words: ///photo.supper.roses
Situation
Beechwood House enjoys a private cul de sac setting, in an elevated position with wonderful views on the western fringes of Exeter, approximately two miles from the city centre, with good access to major traffic routes, Dartmoor National Park and the coast.
Set amongst the Alphinbrook Conservation area. The nearby village of Ide is a short distance away, has two good pubs, a primary school, church and good range of community amenities including a community shop.
Description
An impressive individually designed and built modern detached house, enjoying a private cul de sac setting with lovely views.
The property offers spacious and adaptable family sized accommodation with well tended, private gardens and a double garage and solar panelling with Tesla battery storage, enhancing the eco credentials.
The ground floor has an entrance lobby with courtesy door to the garage and opens to the welcoming reception hallway with stairs rising to the first floor.
The ground floor cloakroom has a modern suite comprising a wash hand basin, close coupled WC and an obscure double glazed window.
The sitting room is a very pleasant reception room enjoying a triple aspect overlooking the gardens and sliding doors opening to the outside space. The sitting room benefits from a thermaskirt heating system.
The dining room is a further spacious reception room, or could be adapted for other uses. It has a double glazed sliding door opening to the rear garden and a serving hatch from the kitchen.
The kitchen/breakfast room is a really nice size and well designed with a comprehensive range of fitted wall cupboards and base units with deep drawers. Extensive work top area and a sink unit and drainer. There is a built in breakfast bar with space for stools under. Integrated appliances include an electric oven and for ring hob with an extractor hood over and space for a fridge/freezer. There is a double glazed window to the side.
A useful utility room has plumbing and space for a washing machine and a range of fitted storage cupboards. The shower area is a practical cleaning space for dog lovers and there is a door opening to the rear garden.
The dual aspect study is an adaptable and versatile space easily utilised for a number of different purposes, not least as an excellent working from home space.
The first floor features a galleried landing with a window to the side and an airing cupboard housing the water tank and shelving.
There are four very well proportioned double bedrooms on the first floor. The principle room is a particularly good size and enjoys a wonderful outlook to the rear and a range of fitted bedroom furniture with thermaskirt heating.
The modern en suite comprises a wash hand basin, low level WC and a walk-in shower area. There is a heated towel rail and window to the rear.
The three remaining bedrooms are all double rooms, two with fitted wardrobes and all enjoying a very pleasant outlook to the side.
The family bathroom comprises a pedestal wash hand basin, close coupled WC, a panelled bath and heated towel rail. Window to the front.
Beechwood is approached by large driveway providing ample parking and leading to the double garage with remote control door, power and light and door and window to the rear and courtesy door to the entrance lobby.
The front garden area is well planted with matures trees and shrubs. The rear garden is a wonderful feature, with well tended lawns and planted borders and a variety of specimen trees, all adding to the seclusion and privacy.
AGENTS NOTE: There is a right of way over the property. Please ask Agent for further details
SERVICES: Mains gas serving the central heating and hot water, mains electric and mains water/drainage.
Telephone/broadband available
Mobile phone coverage for all networks.
50.710055 -3.560579
Important information
This is a Freehold property.
Property Ref: sou_SOU230483
Similar Properties
5 Bedroom Detached House | Guide Price £850,000
EXCEPTIONAL DEVELOPMENT OPPORTUNITY. A Grade II Listed 16th century village edge former farmhouse with a forecourt of BA...
5 Bedroom Detached House | Offers in excess of £850,000
NO ONWARD CHAINAn EXCEPTIONALLY WELL PRESENTED five bedroom detached ‘executive style’ family home, in a HIGHLY SOUGHT A...
3 Bedroom Detached House | Guide Price £825,000
A charming Grade II listed detached property with a wealth of character and a DETACHED BARN set in 9.5 ACRES of woodland...
5 Bedroom Semi-Detached House | Guide Price £875,000
An elegant Victorian FAMILY HOUSE offering over 3,200 square feet of spacious, adaptable accommodation with approximatel...
4 Bedroom Barn Conversion | Guide Price £875,000
A delightful FOUR BEDROOM BARN CONVERSION, peacefully set in a 2 ACRE plot in a VILLAGE location. STABLES and PADDOCK pl...
5 Bedroom Terraced House | Guide Price £900,000
Guide Price: £900,000 - £950,000A beautifully presented Victorian townhouse featuring a FABULOUS KITCHEN/FAMILY ROOM, FO...

Wilkinson Grant & Co (Exeter)
Castle Street, Southernhay West, Exeter, Devon, EX4 3PT
How much is your home worth?
Use our short form to request a valuation of your property.
Request a Valuation















