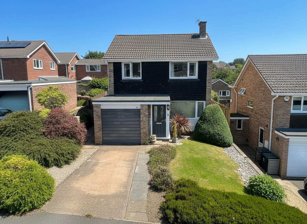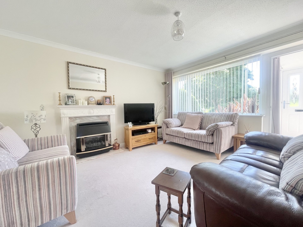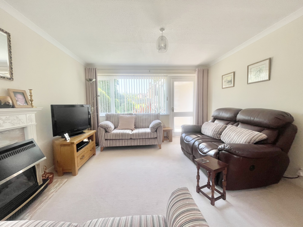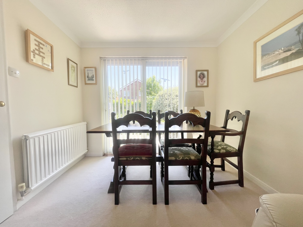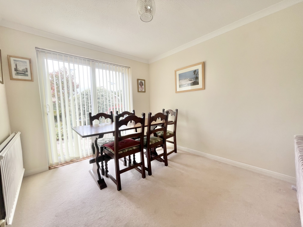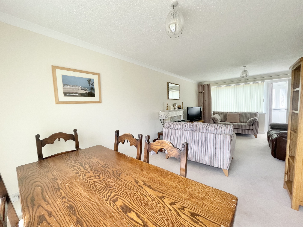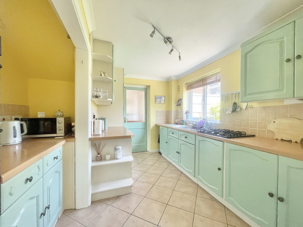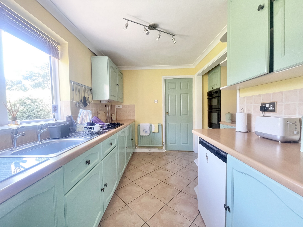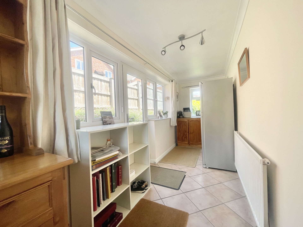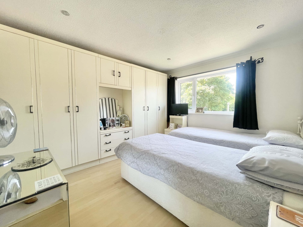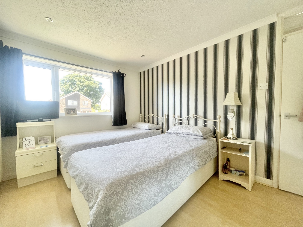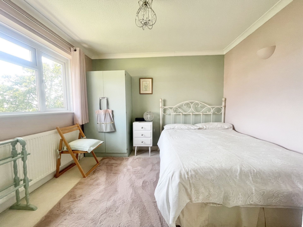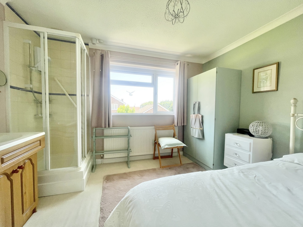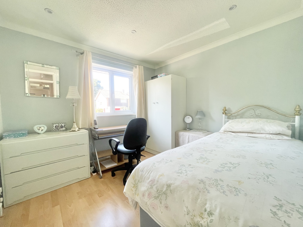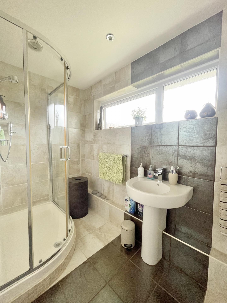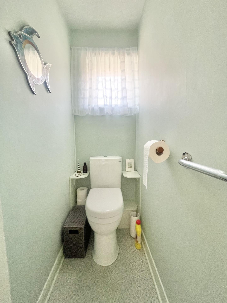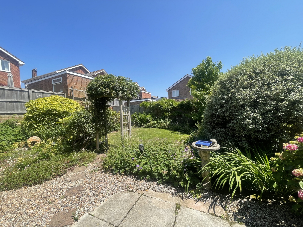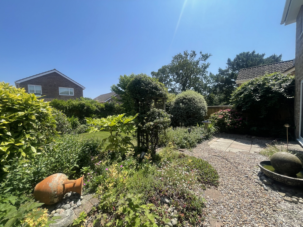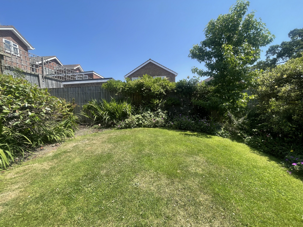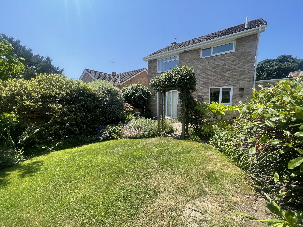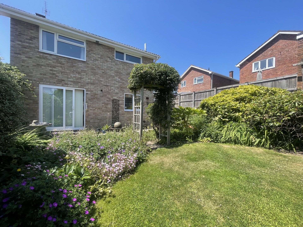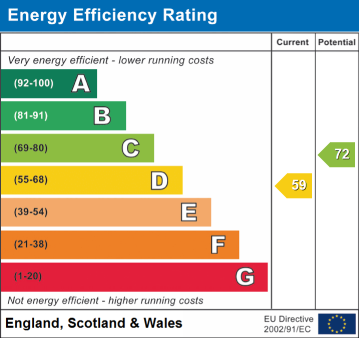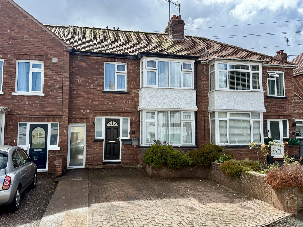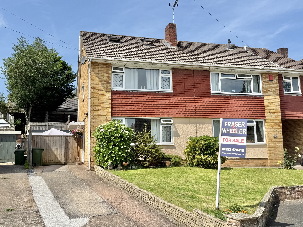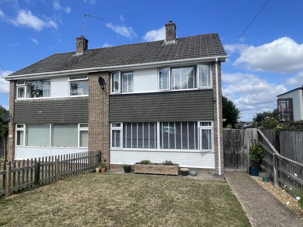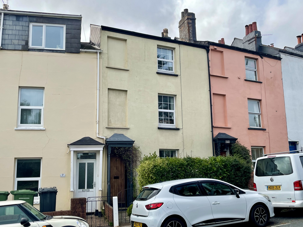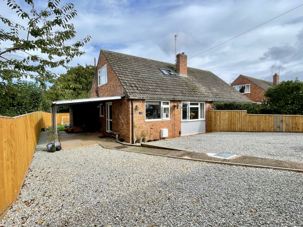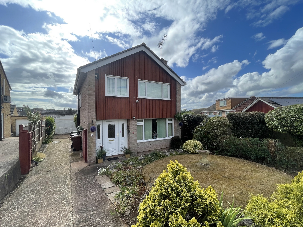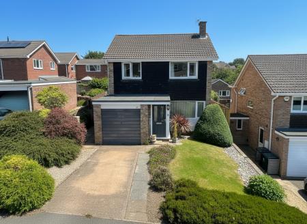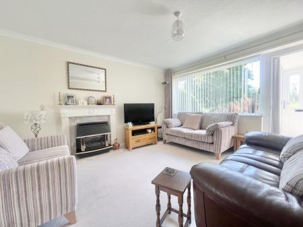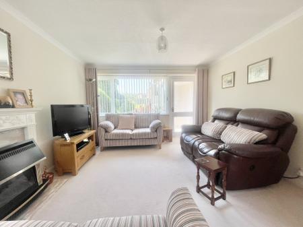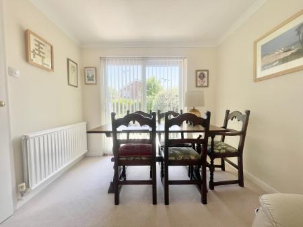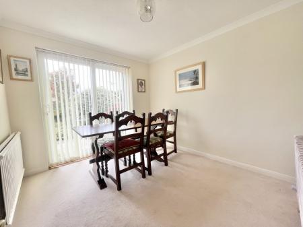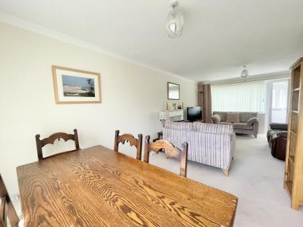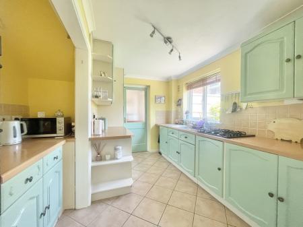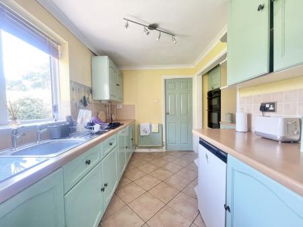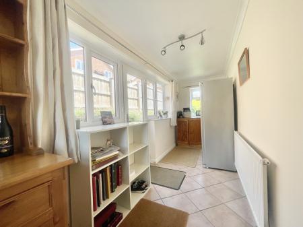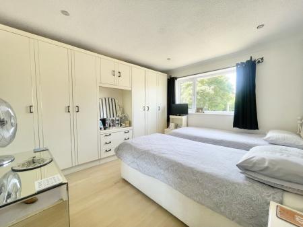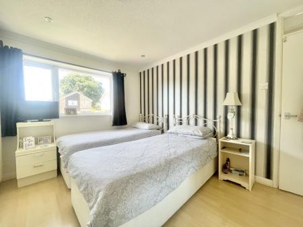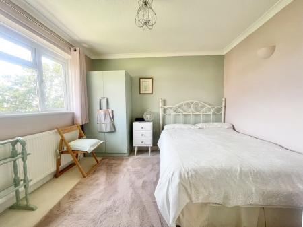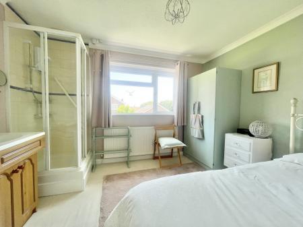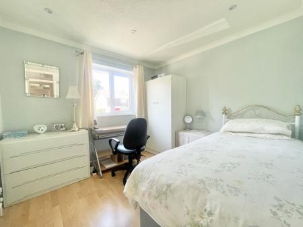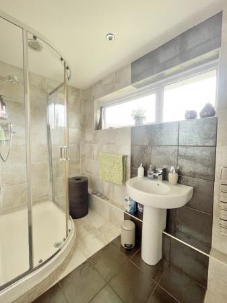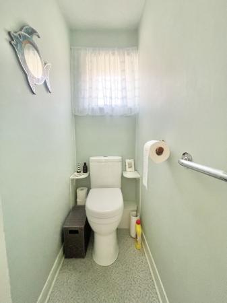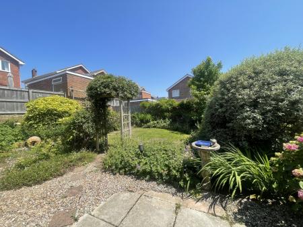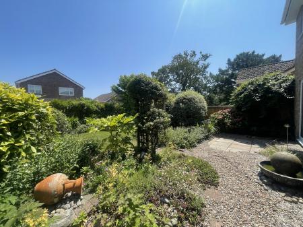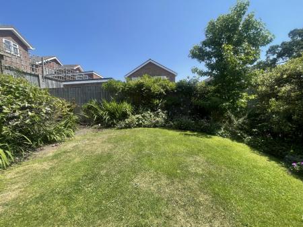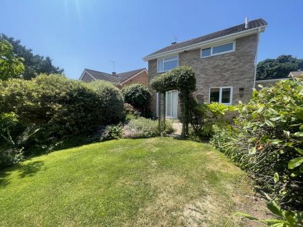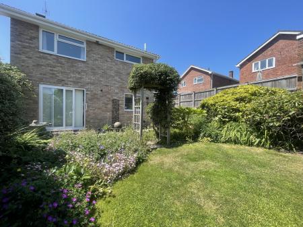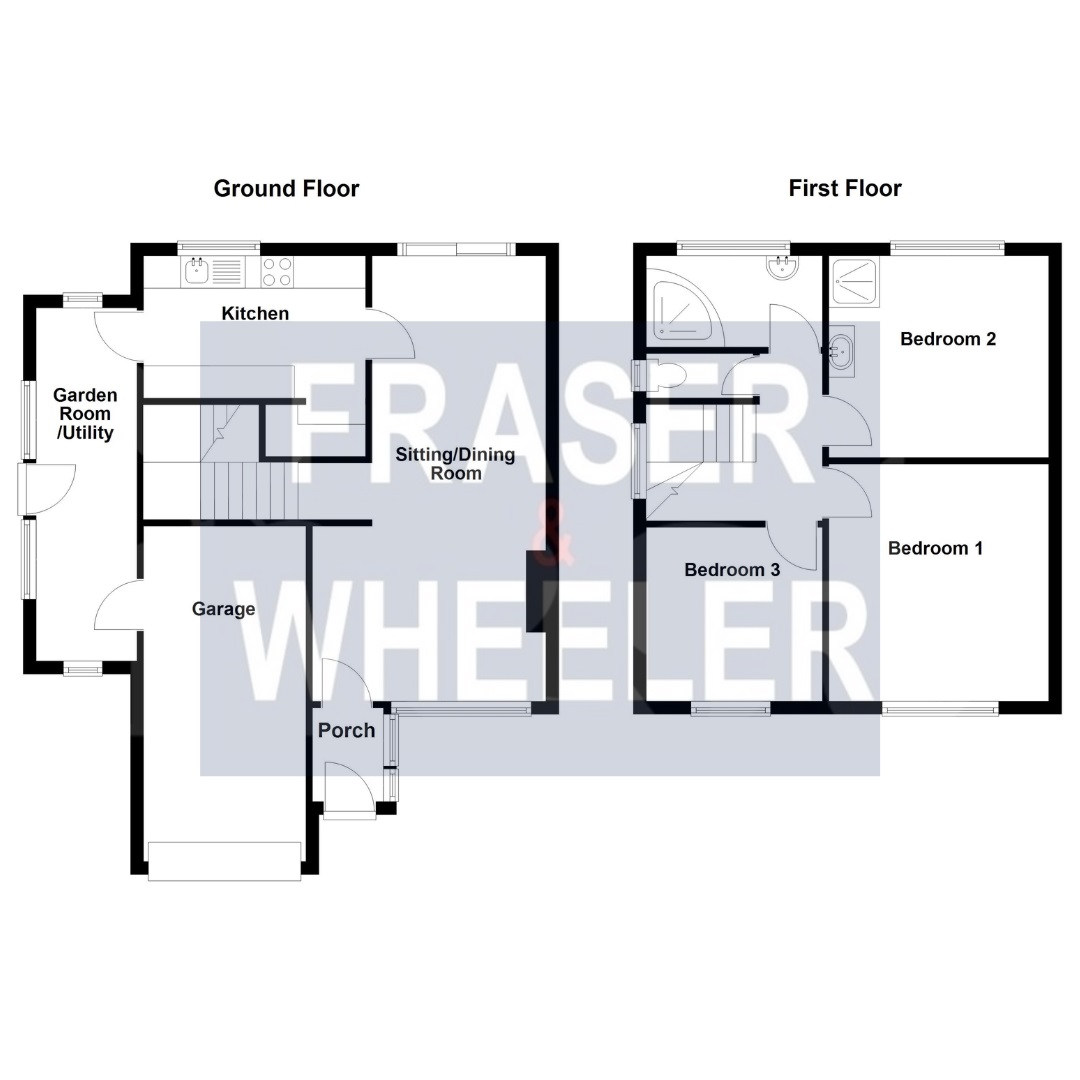3 Bedroom Detached House for sale in Exeter
A well presented three bedroom detached home located in the popular residential area of Exwick. The property offers three generously sized bedrooms, front and rear gardens, off-road parking and a garage. Conveniently situated close to a primary school ideal purchase for a family home and is offered to the market with NO ONWARD CHAIN! EPC D, Council Tax Band D, Freehold.
FRONT DOOR: Door to..
PORCH: Double glazed window to the side, door to..
LOUNGE/DINING ROOM: 6.8m x 3.6m (22'4" x 11'10"), Double glazed window to the front, radiator, gas fire, stairs to first floor landing, double glazed sliding door to rear garden, door to..
KITCHEN: 3.5m x 3.1m (11'6" x 10'2"), Base cupboards and drawers with worktop over, sink and drainer, built in oven, 4 ring gas hob, space for low level fridge, wall mounted cupboards, one of which houses wall mounted boiler, double glazed window to the rear, door to..
GARDEN ROOM/UTILITY: 5.5m x 1.5m (18'1" x 4'11"), Double glazed windows to side, front and rear, space for washing machine, space for fridge freezer, radiator, door to integral garage.
FIRST FLOOR LANDING: Double glazed window to the side, loft access, door to..
BEDROOM 1: 3.7m x 2.7m (12'2" x 8'10"), Double glazed window to the front, built in wardrobe, radiator, spot lights.
BEDROOM 2: 3.3m x 3.2m (10'10" x 10'6"), Double glazed window to the rear, radiator, airing cupboard, shower cubicle with electric shower over, wash hand basin with storage under.
BEDROOM 3: 3.0m x 2.7m (9'10" x 8'10"), Double glazed window to the front, radiator.
SHOWER ROOM: Shower cubicle with shower over, wash hand basin, heated towel rail, obscure double glazed window to the rear.
WC: Close coupled WC, obscure double glazed window to the side.
GARAGE: Integral garage, up and over door to the front, door to garden room/utility.
OUTSIDE: At the front of the property there is a lawned area with mature shrubs, an area of chippings, and a driveway. To the rear, the enclosed garden is mainly laid to lawn with mature shrubs, areas of chippings, and a gate providing side access.
AGENTS NOTE: The property is being offered for sale upon the instruction of a relative of an employee of Fraser and Wheeler. This constitutes a declarable interest in the meaning of the Estate Agents Act 1979
Important Information
- This is a Freehold property.
Property Ref: 11602779_FRASE003762
Similar Properties
Franklyn Drive, St Thomas, EX2
3 Bedroom Terraced House | £365,000
A well presented three bedroom terrace property situated in the popular residential area of St Thomas with good size liv...
3 Bedroom Semi-Detached House | Offers in region of £365,000
A three bedroom semi detached property situated in a popular residential area within close proximityt o local schools, s...
Newlands Close, St Thomas, EX2
3 Bedroom Semi-Detached House | £365,000
A well presented three bedroom semi detached property situated in a popular residential area within close proximity to l...
Shelton Place, North Street, EX1
4 Bedroom Terraced House | Offers in excess of £375,000
A three storey terrace house situated in the popular residential area of Heavitree within close proximity to local schoo...
4 Bedroom Semi-Detached House | £375,000
A well presented three/four bedroom chalet style bungalow set in a generous size plot with front and rear gardens, off r...
3 Bedroom Detached House | Offers in excess of £375,000
A three bedroom detached property positioned in the popular residential area of Broadfields with good size living accomm...

Fraser & Wheeler (Exeter) (St Thomas)
St Thomas, Exeter, EX4 1AW
How much is your home worth?
Use our short form to request a valuation of your property.
Request a Valuation
