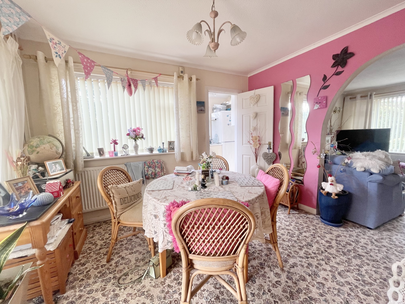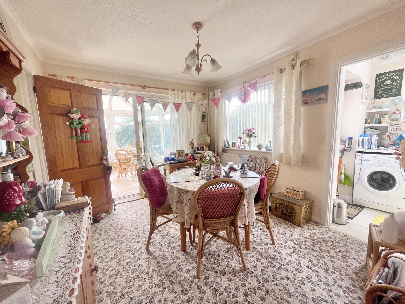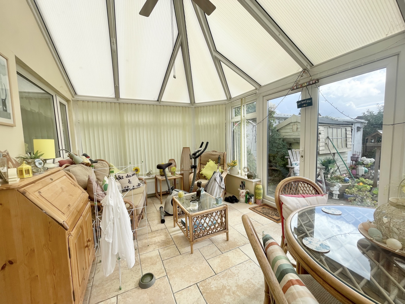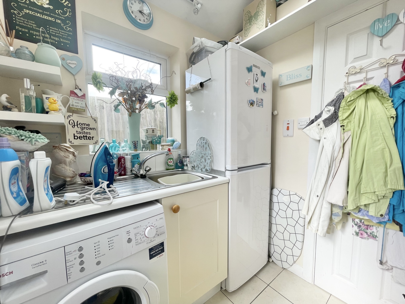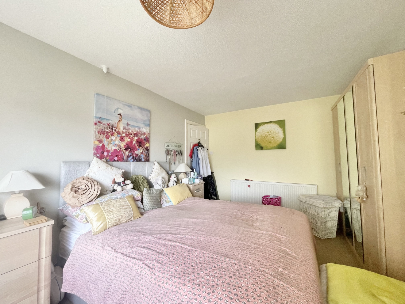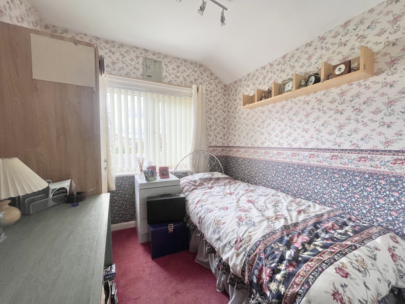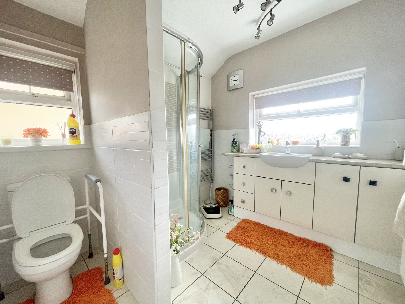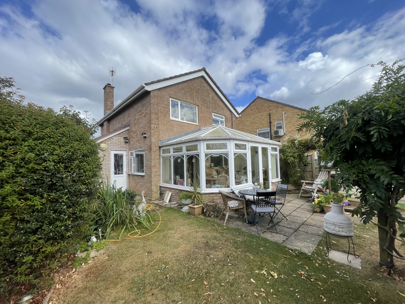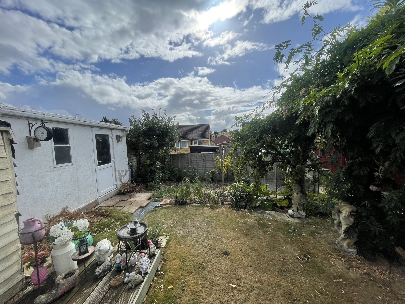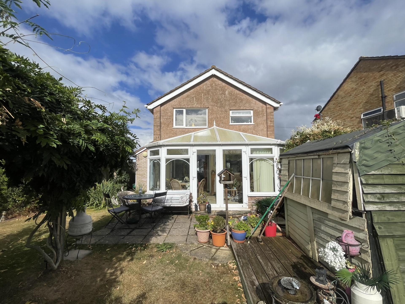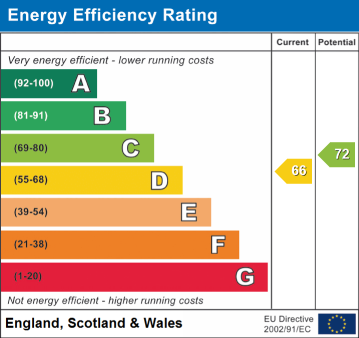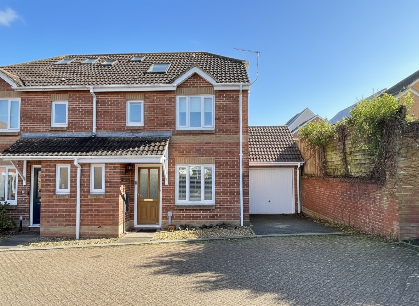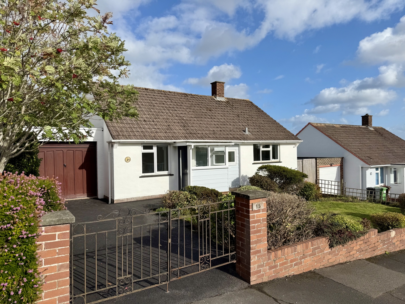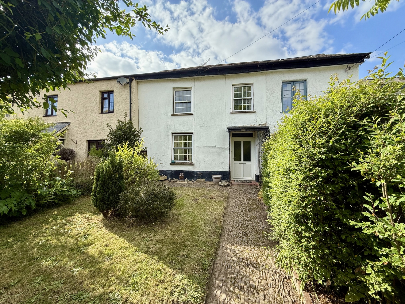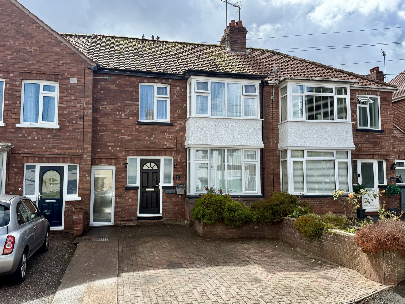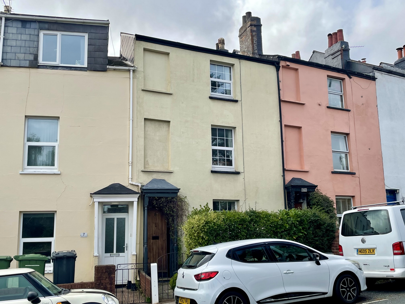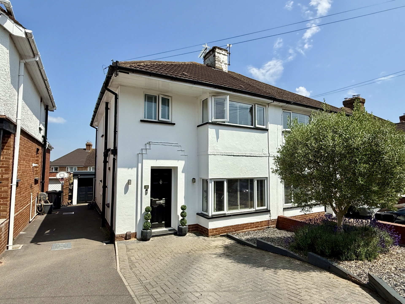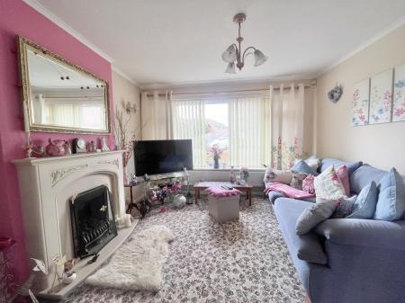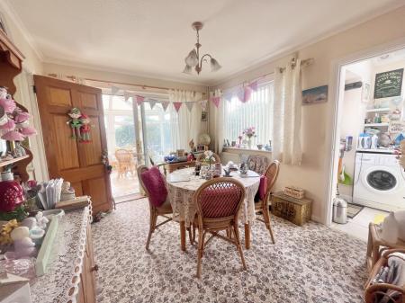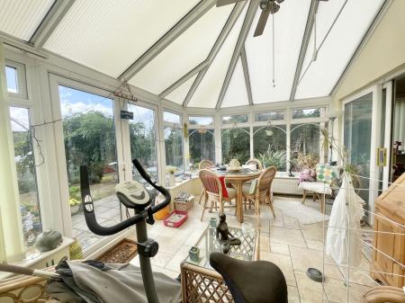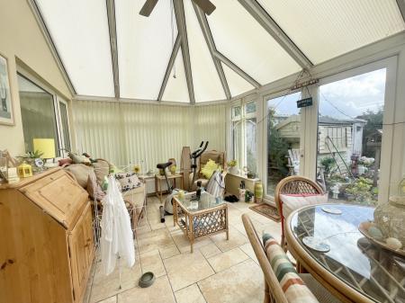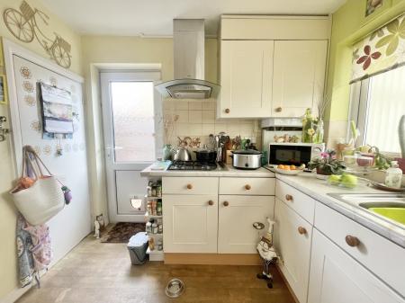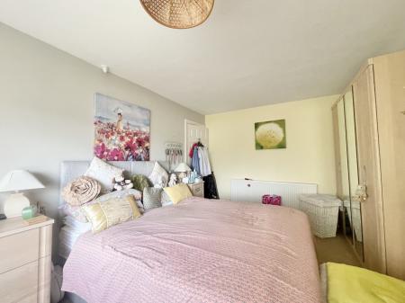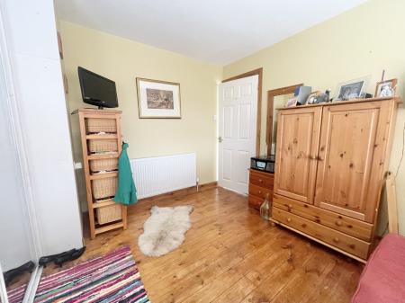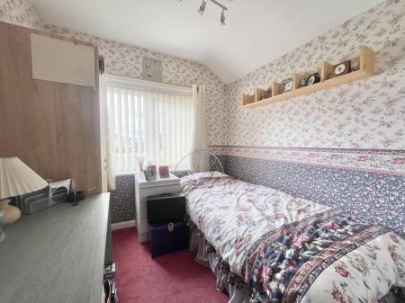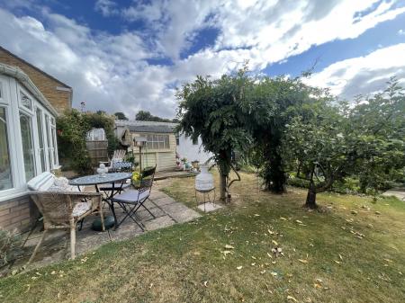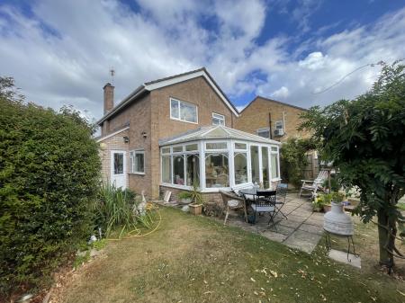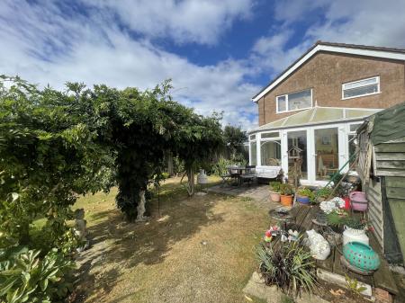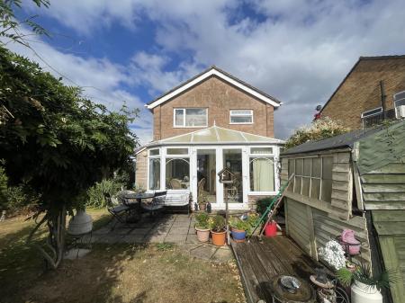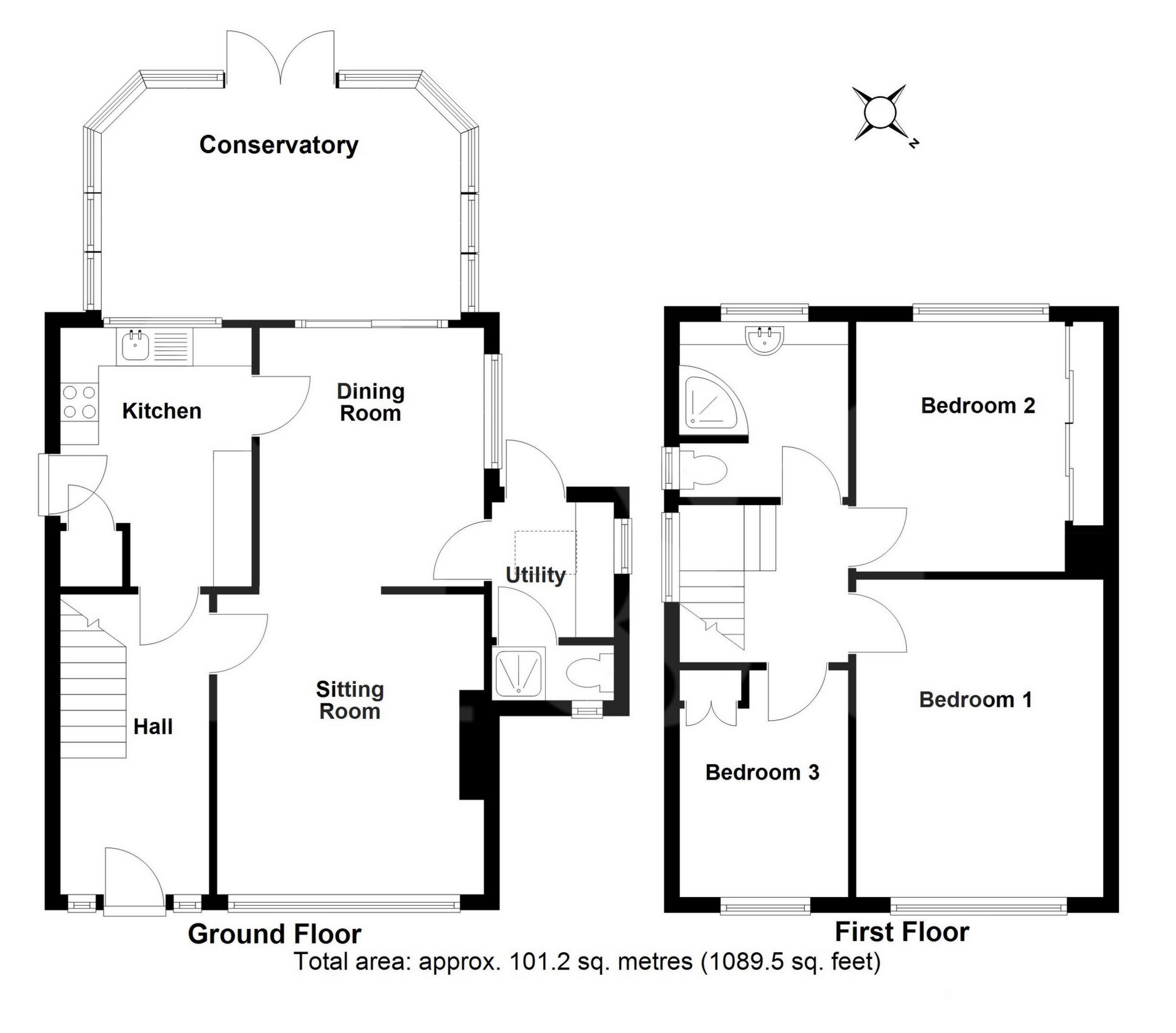3 Bedroom Detached House for sale in Exeter
A three bedroom detached property positioned in the popular residential area of Broadfields with good size living accommodation, front and rear gardens, driveway and a garage. The property is within close proximity to local schools, shops and bus route. EPC D, Council Tax Band D, Freehold.
FRONT DOOR
HALLWAY: Stairs to first floor landing, under stairs storage cupboard, radiator, door to..
LOUNGE: 4.0m x 3.5m (13'1" x 11'6"), Double glazed window to the front, radiator, fireplace, opening to..
DINING ROOM: 3.3m x 3.0m (10'10" x 9'10"), Double glazed sliding door to the conservatory, double glazed window to the side, radiator, door to..
KITCHEN: 3.4m x 2.7m (11'2" x 8'10"), Base cupboards and drawers with work top over, sink and drainer with taps, built in oven, four ring gas hob with extractor over, space for low level fridge, space for slimline dishwasher, wall mounted cupboards one of which housing wall mounted boiler, double glazed window to the rear, door to the side.
CONSERVATORY: 5.0m x 3.2m (16'5" x 10'6"), Double glazed windows to side and rear, radiator, doors to rear garden.
UTILITY: 1.8m x 1.6m (5'11" x 5'3"), Sink and drainer with mixer tap, space for washing machine, space for tumble dryer, space for washing machine, sky light, double glazed window to the side, door to the rear garden, door to..
WET ROOM: Close coupled WC, wall mounted electric shower, obscure double glazed window to the front.
FIRST FLOOR LANDING: Double glazed window to the front, loft access, door to..
BEDROOM 1: 4.2m x 3.2m (13'9" x 10'6"), Double glazed window to the front, radiator.
BEDROOM 2: 3.4m x 2.5m (11'2" x 8'2"), Double glazed window to the rear, built in wardrobe, radiator.
BEDROOM 3: 10'0" x 7'5" (3.0m x 2.2m), Double glazed window to the front, built in storage cupboard, radiator.
SHOWER ROOM: Close coupled WC, wash hand basin with storage under, shower cubicle with shower over, radiator, obscure double glazed window to the rear.
OUTSIDE: To the front of the property there is an area laid to lawn bordered by mature shrubs and trees with driveway leading to the front door and garage. The rear garden is a particular feature of the property with different sections laid to lawn and paved patio. There is a handy greenhouse and storage area with well establish trees and shrubs.
Important Information
- This is a Freehold property.
Property Ref: 11602779_FRASE003775
Similar Properties
Sentrys Orchard, Exminster, EX6
4 Bedroom Semi-Detached House | £350,000
A four bedroom semi detached property situated in the popular and sought after village of Exminster with good size livin...
Broadparks Avenue, Pinhoe, EX4
2 Bedroom Bungalow | £350,000
A renovated two bedroom bungalow positioned in the popular location of Pinhoe with modern fitted kitchen and shower room...
4 Bedroom Terraced House | £350,000
A rare opportunity to acquire a charming three/four bedroom cottage full of character nestled in the village of Stoke Ca...
Franklyn Drive, St Thomas, EX2
3 Bedroom Terraced House | £365,000
A well presented three bedroom terrace property situated in the popular residential area of St Thomas with good size liv...
Shelton Place, North Street, EX1
4 Bedroom Terraced House | Offers in excess of £375,000
A three storey terrace house situated in the popular residential area of Heavitree within close proximity to local schoo...
Southport Avenue, St.Thomas, EX4
3 Bedroom Semi-Detached House | £375,000
A beautifully presented three bedroom semi detached home situated in a popular and desirable residential location within...

Fraser & Wheeler (Exeter) (St Thomas)
St Thomas, Exeter, EX4 1AW
How much is your home worth?
Use our short form to request a valuation of your property.
Request a Valuation



