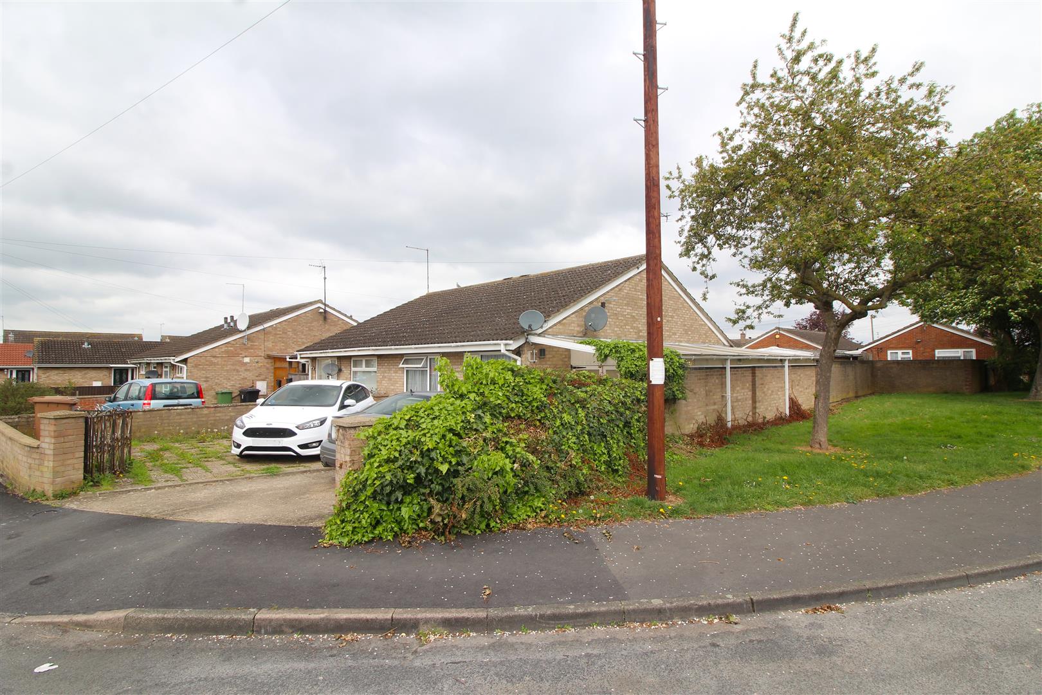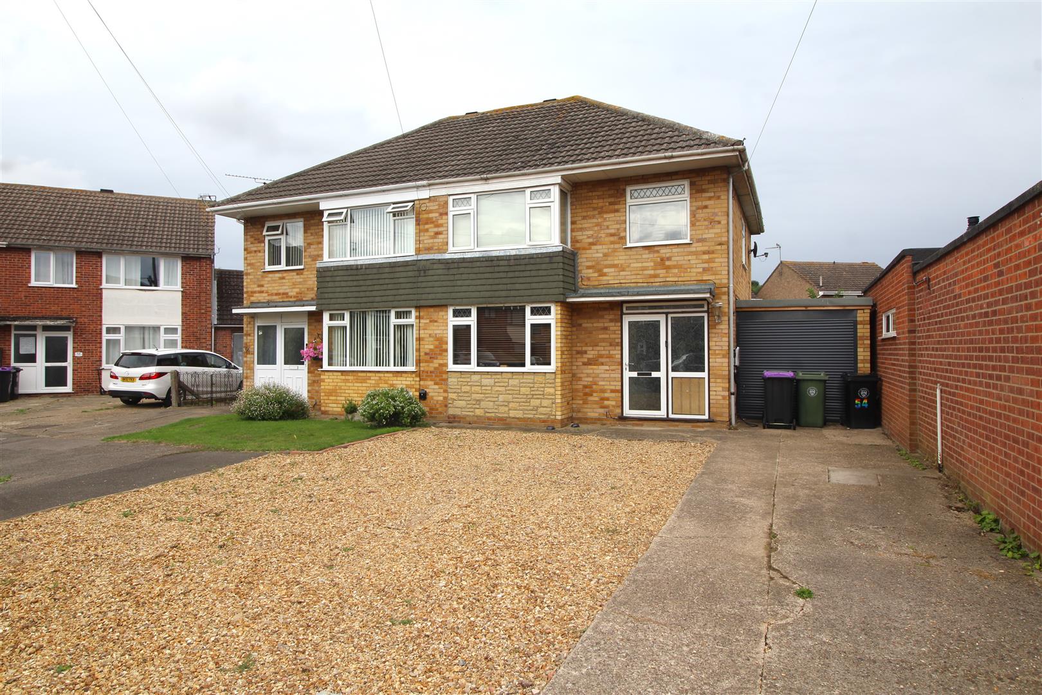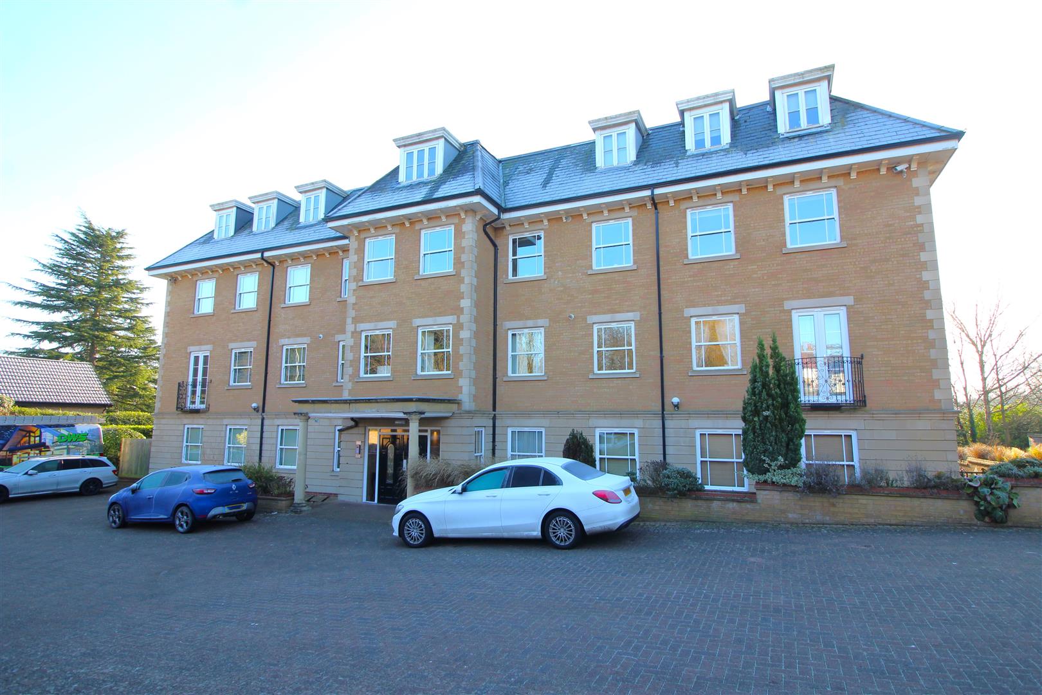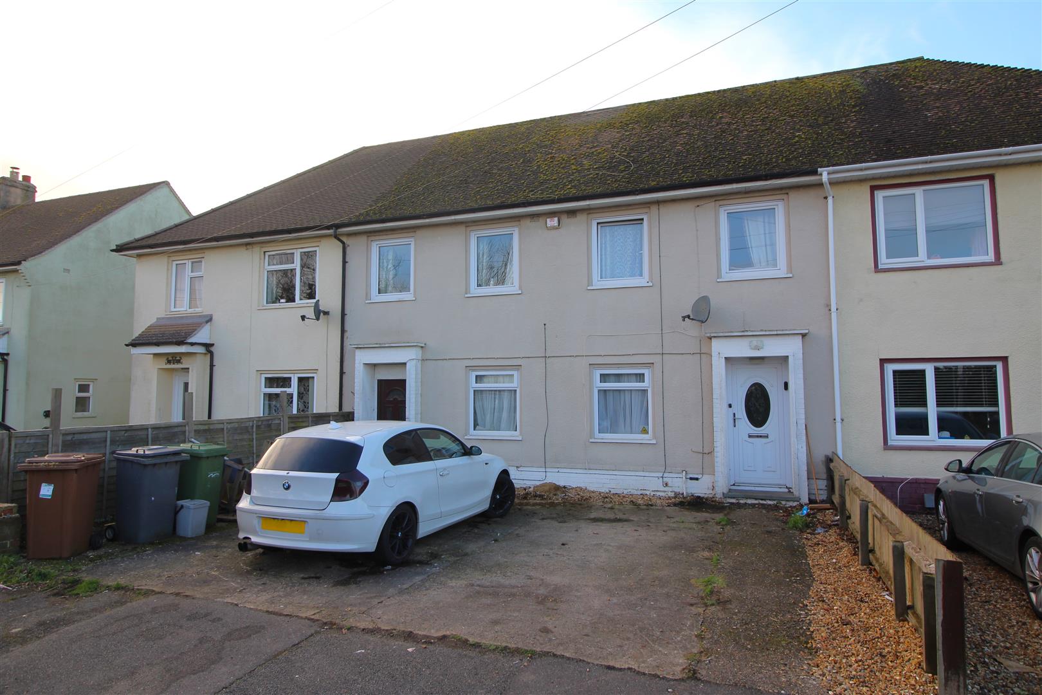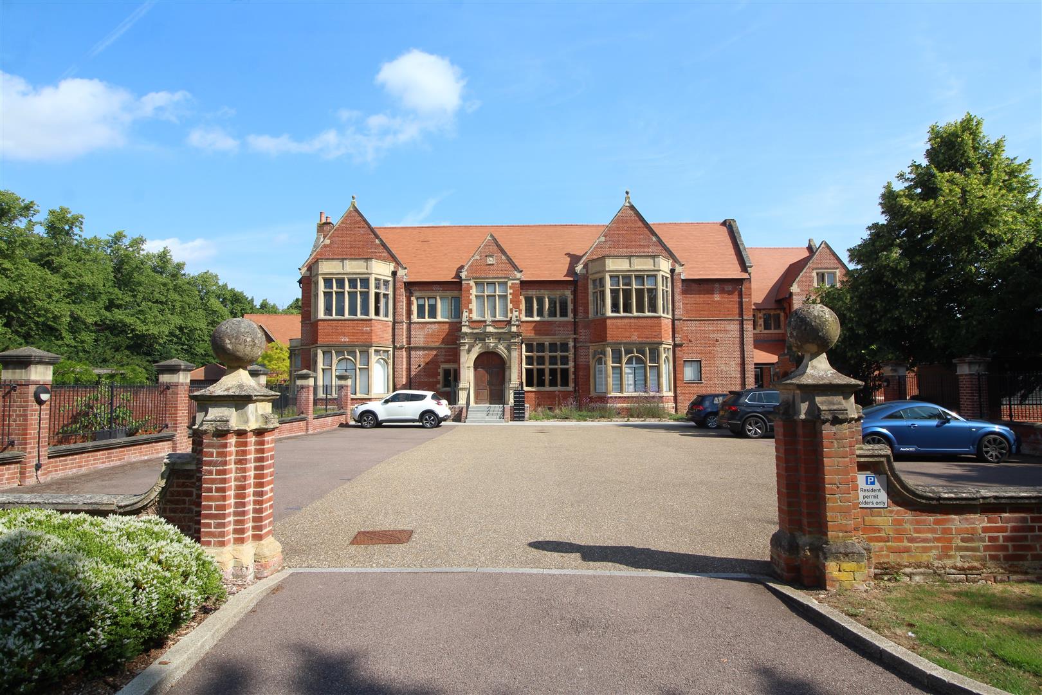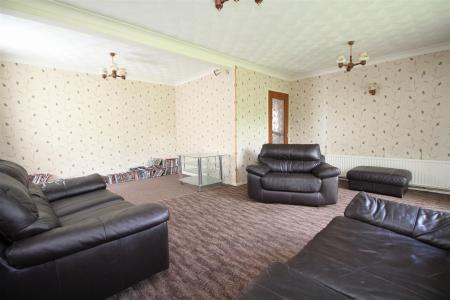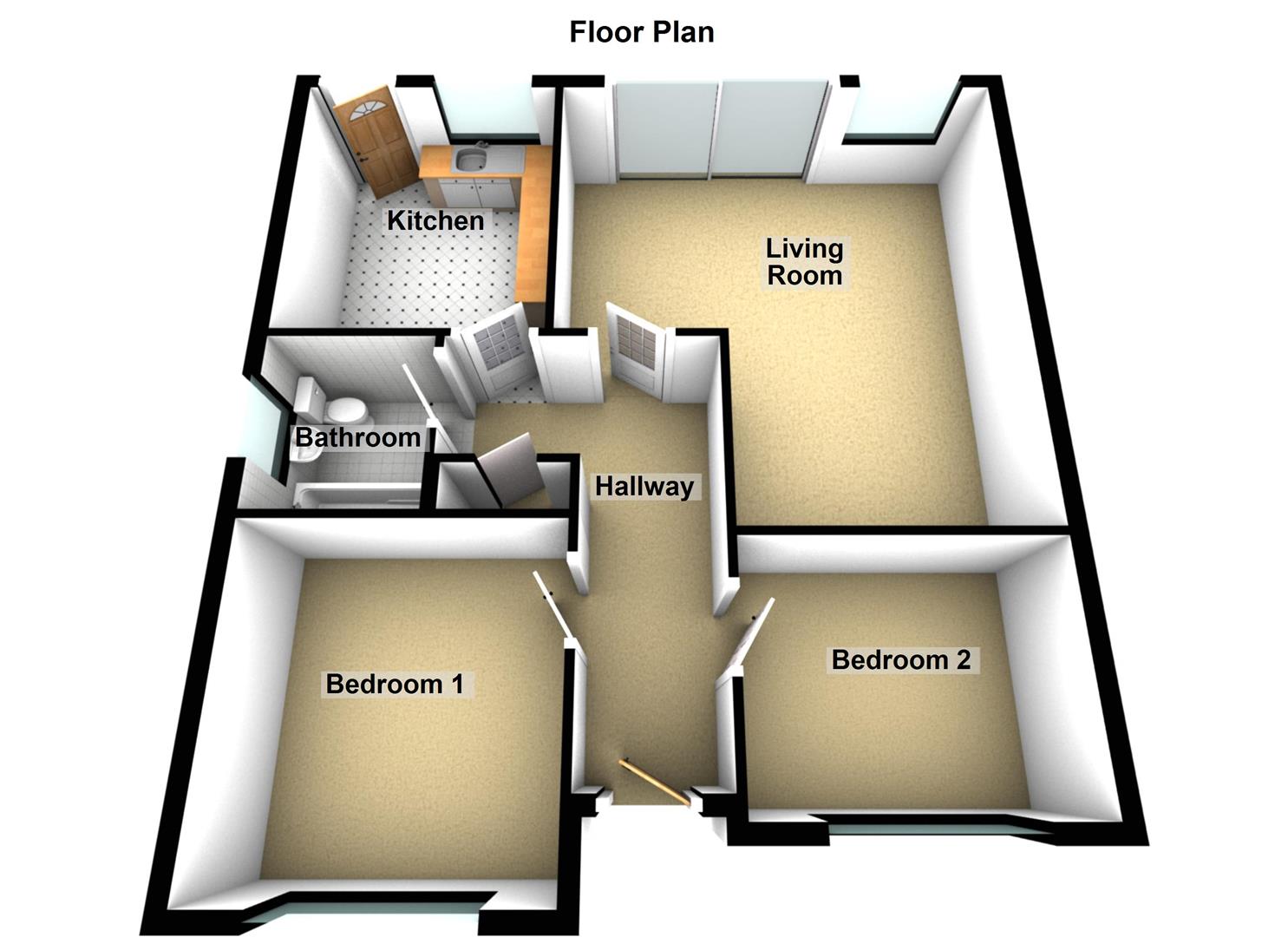- NO FORWARD CHAIN
- DETACHED BUNGALOW
- OPEN LIVING/DINING ROOM
- PRIVATE REAR GARDEN
- PARKING AND GARAGE
- IN NEED OF MODERNISATION
- POPULAR VILLAGE LOCATION
- UPVC DOUBLE GLAZED
- GAS CENTRAL HEATING
- CALL OUR SALES TEAM FOR MORE INFORMATION
2 Bedroom Detached Bungalow for sale in Eye, Peterborough
Located in the ever-popular village of Eye, this detached bungalow is ideal for anyone looking for a project and the chance to create their ideal home. The property offers an entrance hall, two bedrooms, an L-shaped lounge/diner (with potential to create a third bedroom), kitchen, bathroom, and a garage.
Set within easy reach of local amenities, shops, restaurants, pubs, takeaways, a doctor's surgery, and scenic walking spots, this home also benefits from excellent travel links across the city. In need of modernisation, it's the perfect blank canvas.
Council Tax Band: C. EPC Rating: D.
Entrance Hall - Door to front, access to all rooms:
Bedroom 1 - 3.58m x 3.38m (11'9" x 11'1") - UPVC double glazed window to front, radiator.
Bedroom 2 - 2.69m x 3.35m (8'10" x 11") - UPVC double glazed window to front, radiator.
Open Plan Living/Dining Room - 5.72m max x 5.28m max (18'9" max x 17'4" max ) - UPVC double glazed window and sliding doors to rear, radiator.
Kitchen - 3.43m x 3.05m (11'3" x 10") - Door and window to rear, fitted sink drainer, space for appliances.
Bathroom - 2.01m x 1.85m (6'7" x 6'1") - Obscure window to side, three-piece suite with bath, sink and WC.
Outside - Gravelled front, off road parking, driveway to side leading to a single garage with up and over door to front. Enclosed rear garden.
Services - Mains water, electricity, gas and drainage are all connected. None of these services or appliances have been tested by the agents.
Marketing Information - Every effort has been made to ensure that these details are accurate and not misleading please note that they are for guidance only and give a general outline and do not constitute any part of an offer or contract.
All descriptions, dimensions, warranties, reference to condition or presentation or indeed permissions for usage and occupation should be checked and verified by yourself or any appointed third party, advisor or conveyancer.
None of the appliances, services or equipment described or shown have been tested.
Investment Information - If you are considering this property BUY TO LET purposes, please call our Property Management team on 01733 303111. They will provide free expert advice on all aspects of the lettings market including potential rental yields for this property.
Property Ref: 59234_34024363
Similar Properties
Thurning Avenue, Stanground, Peterborough
2 Bedroom Semi-Detached Bungalow | £230,000
Available with no forward chain, this well-presented semi-detached bungalow occupies a corner plot in the popular Stangr...
Rycroft Avenue, Deeping St. James, Peterborough
3 Bedroom Semi-Detached House | £230,000
Perfect for families, this semi-detached home offers plenty of space in the privacy of a quiet cul-de-sac. The property...
Jubilee Mansions, Thorpe Road, Peterborough
3 Bedroom Apartment | £230,000
Upon entering, you are welcomed by a well-maintained communal area, with the option to reach the second floor via stairs...
Eyebury Road, Eye, Peterborough
4 Bedroom Terraced House | £235,000
The ideal long term family home, benefitting from multiple reception rooms for entertaining and four good sized bedrooms...
Tintern Rise, Eye, Peterborough
3 Bedroom Semi-Detached House | £239,995
The perfect family home in a quiet cul-de-sac location, situated in the popular village of Eye, this semi-detached house...
1 Bedroom Maisonette | £240,000
Set within The Gables, an exclusive Grade II listed development by Weston Homes, this beautifully presented and much lar...

Woodcock Holmes Estate Agents (Peterborough)
Innovation Way, Lynch Wood, Peterborough, Peterborough, PE2 6FL
How much is your home worth?
Use our short form to request a valuation of your property.
Request a Valuation










