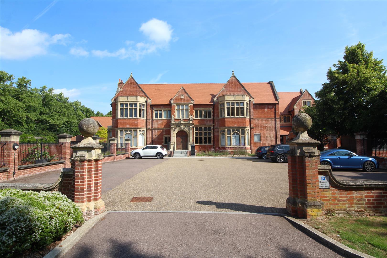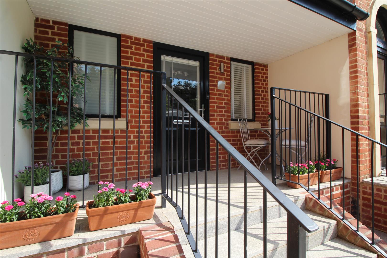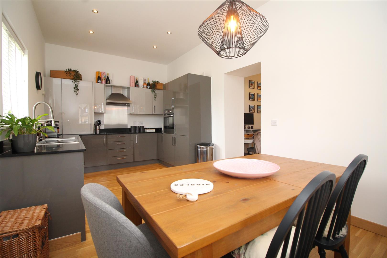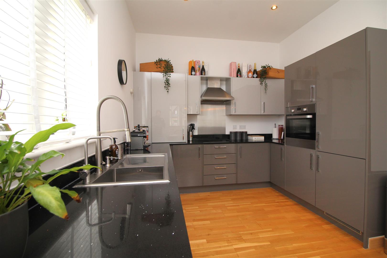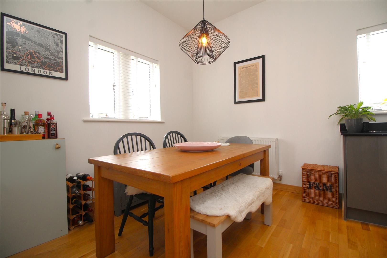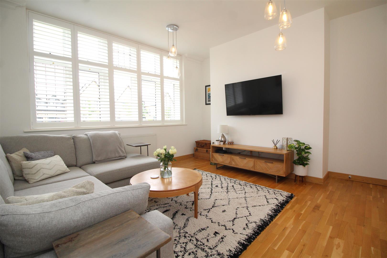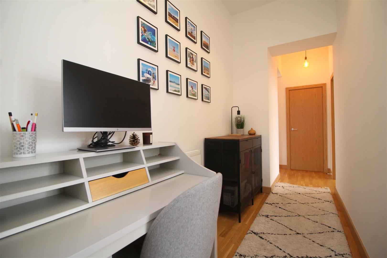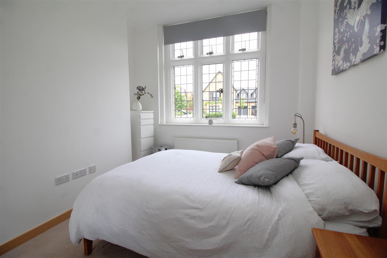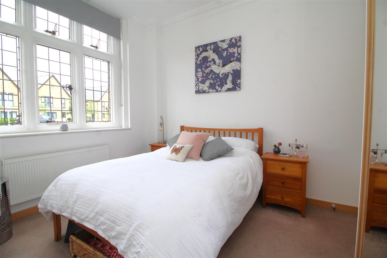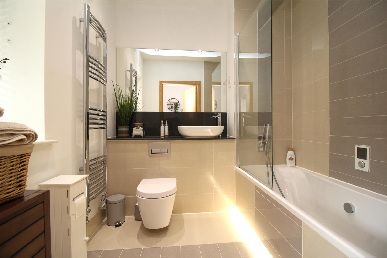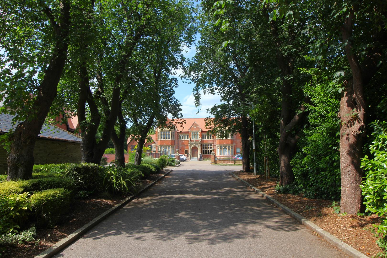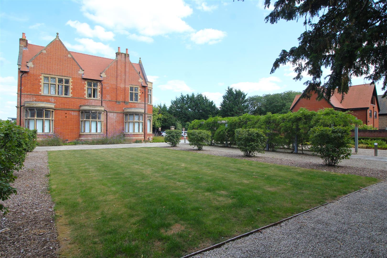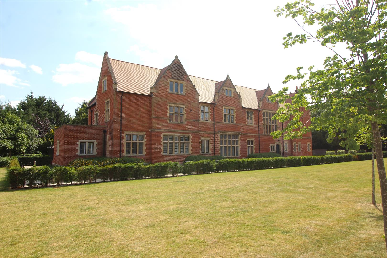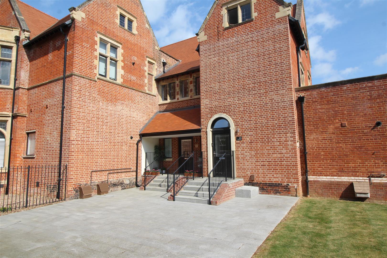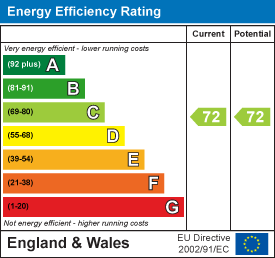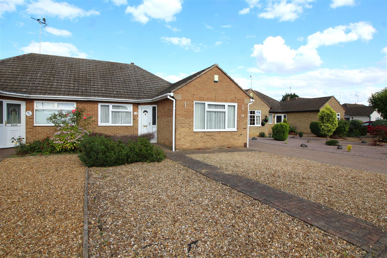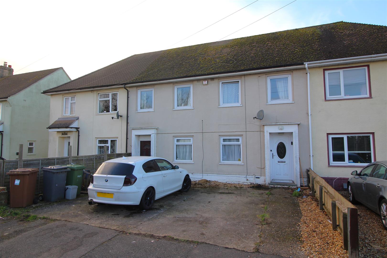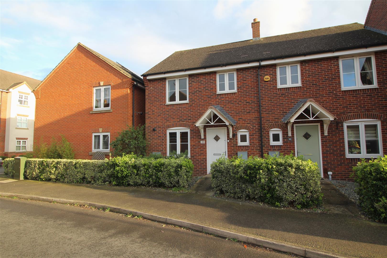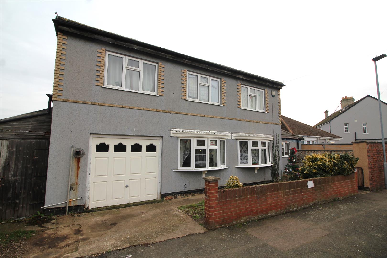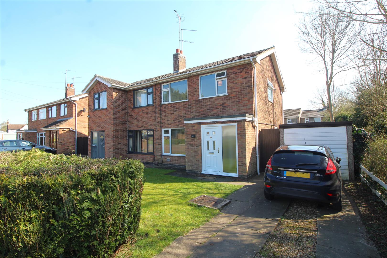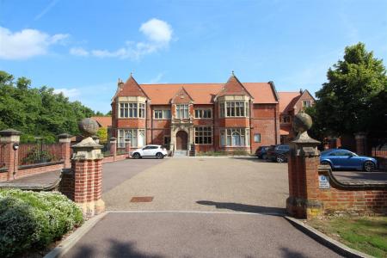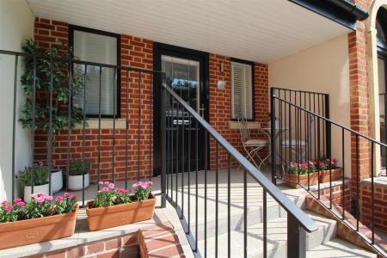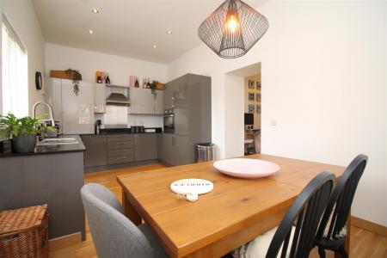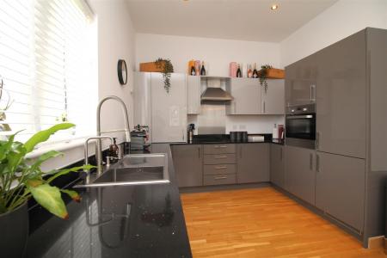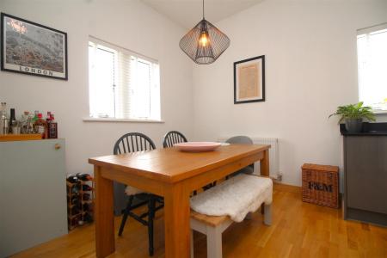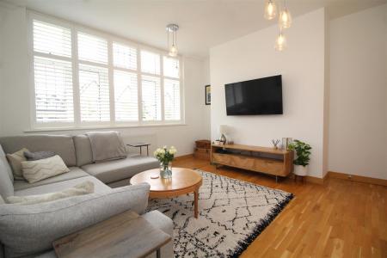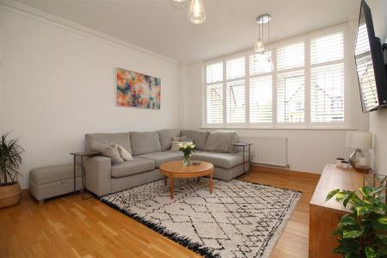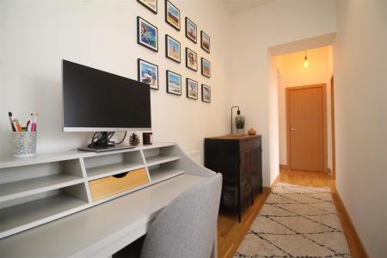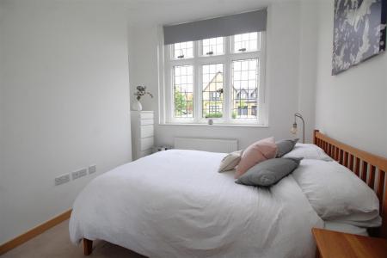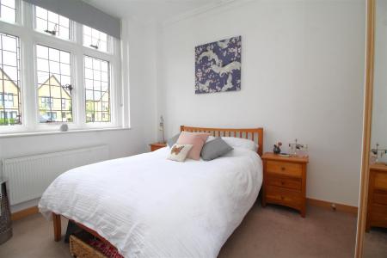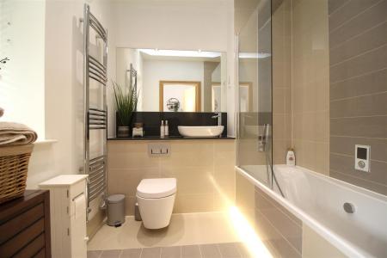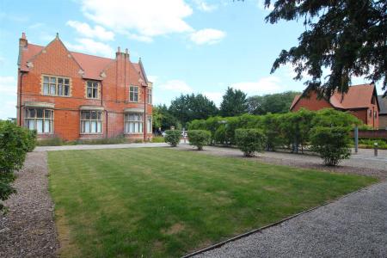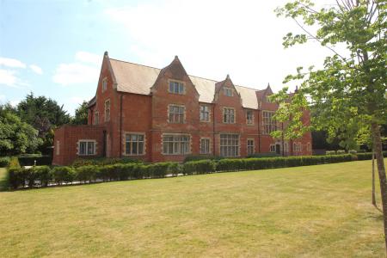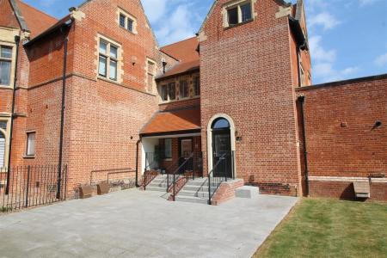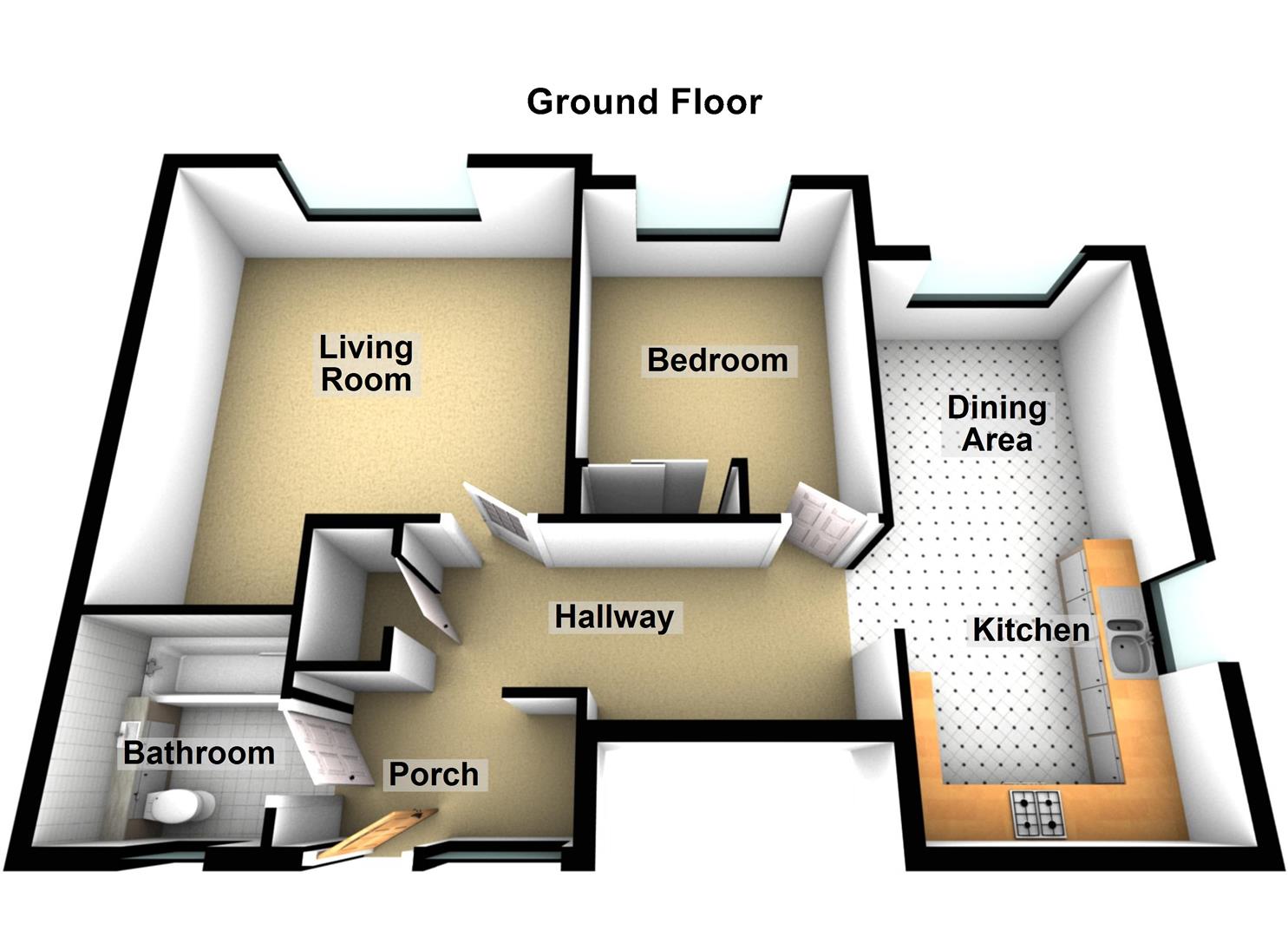- AN IMMACULATE MAISONETTE IN A CONVERTED GRADE II LISTED BUILDING
- TWO PARKING SPACES
- PERFECT FOR COMMUTERS 0.7 MILES FROM PETERBOROUGH TRAIN STATION
- STYLISH AND MODERN KITCHEN WITH FITTED APPLIANCES
- DOUBLE BEDROOM WITH FITTED DOUBLE WARDROBE
- PRIVATE SOUTH FACING COURTYARD SPACE
- COMMUNAL STORAGE/BIKE BIN AREA AND COMMUNAL GARDEN AREAS
- LARGE LIVING ROOM WINDOW WITH BESPOKE WOODEN SHUTTERS
- HIGH CEILINGS AND OAK FLOORING THROUGHOUT
- LUXURY FULLY TILED THREE-PIECE BATHROOM
1 Bedroom Maisonette for sale in Peterborough
Set within The Gables, an exclusive Grade II listed development by Weston Homes, this beautifully presented and much larger-than-average one-bedroom maisonette offers a rare opportunity to own a slice of heritage with all the benefits of modern living.
Tucked away on a picturesque, tree-lined private road just off Thorpe Road, this home is ideal for commuters-just a 12-minute walk (approx. 0.7 miles) from Peterborough Train Station.
The property benefits from its own private entrance into the east wing of the building and enjoys a private south-facing terrace-a perfect space for relaxing or morning coffee.
Inside, the entrance porch provides useful storage for coats and shoes, leading into a generous hallway that doubles as a versatile study area. The living room is bright and spacious with oak flooring and large windows fitted with bespoke wooden shutters, giving the space both character and elegance.
The double bedroom features a fitted mirrored wardrobe extending to the high ceilings, while the stylish, fully tiled three-piece bathroom is finished to a high standard.
To the end of the home is a large open-plan kitchen and dining area-a fantastic social hub, with built-in appliances including fridge freezer, dishwasher, washer dryer, oven, hob, instant boiling water tap, and more.
Modernised throughout in 2018, the property still retains charming period features such as high ceilings and stone-mullion windows.
Set within beautifully maintained communal gardens, the property also benefits from two off-street parking spaces and communal bike/store space.
An ideal purchase for a professional couple, commuters, or someone looking to downsize in style.
Entrance Porch - 1.30m x 2.64m (4'3" x 8'8") - Double glazed front door, double glazed window to front, oak flooring, open to:
Bathroom - 2.01m x 1.91m (6'7" x 6'3") - Double glazed window to front, three piece suite with WC and wash basin in vanity unit, bath with shower screen and shower fitted, fully tiled surround, tiled flooring, towel rail style radiator, lighting, mirror.
Hallway - 1.40m x 5.00m (4'7" x 16'5") - Oak flooring, radiator, space for desk, access to:
Living Room - 4.72m x 4.57m (15'6" x 15") - Large window with bespoke wooden blinds to rear, oak flooring, radiator.
Bedroom - 3.61m x 3.10m (11'10" x 10'2") - Large window to rear, fitted carpet, radiator, fitted double wardrobe space with sliding mirrored doors.
Kitchen/Dining Area - 5.61m x 2.95m (18'5" x 9'8") - Window to rear, window to side. Oak flooring, radiator, space for dining furniture, stylish fitted kitchen with ample storage, fitted granite worktops, integrated sink/drainer, fitted Zanussi appliances including a fridge/freezer, instant hot water tap, dishwasher, washer/dryer, oven, four ring hob, extractor fan.
Outside - Raised balcony and south facing courtyard area by the front of the property, communal garden spaces, communal bike/store space, allocated parking for two vehicles.
Tenure & Tax Band. - Leasehold - 115 years remaining. Ground rent �300. Annual service charge �2200. Council tax band A.
Services - Mains water, electricity, gas and drainage are all connected. None of these services or appliances have been tested by the agents.
Marketing Information - Every effort has been made to ensure that these details are accurate and not misleading please note that they are for guidance only and give a general outline and do not constitute any part of an offer or contract.
All descriptions, dimensions, warranties, reference to condition or presentation or indeed permissions for usage and occupation should be checked and verified by yourself or any appointed third party, advisor or conveyancer.
None of the appliances, services or equipment described or shown have been tested. Maintenance & service charges, alongside lease length information are accurate on the date of marketing - additional checks via your solicitor is advised on purchase,
Investment Information - If you are considering this property BUY TO LET purposes, please call our Property Management team on 01733 303111. They will provide free expert advice on all aspects of the lettings market including potential rental yields for this property.
Property Ref: 59234_33968793
Similar Properties
Amberley Slope, Werrington, Peterborough
3 Bedroom Semi-Detached Bungalow | £240,000
Situated in the highly desirable and popular Werrington Village, this semi-detached bungalow is a must view for anyone l...
Tintern Rise, Eye, Peterborough
3 Bedroom Semi-Detached House | £239,995
The perfect family home in a quiet cul-de-sac location, situated in the popular village of Eye, this semi-detached house...
Eyebury Road, Eye, Peterborough
4 Bedroom Terraced House | £235,000
The ideal long term family home, benefitting from multiple reception rooms for entertaining and four good sized bedrooms...
Violet Way, Yaxley, Peterborough
3 Bedroom Semi-Detached House | £245,000
A stylish and modern semi-detached house in the popular location of Yaxley, with locals schools, amenities and walking s...
3 Bedroom Detached House | Offers Over £250,000
The ground floor features a well-equipped kitchen diner with a breakfast bar and access to a private courtyard garden. A...
Carron Drive, Werrington, Peterborough
3 Bedroom Semi-Detached House | £255,000
The front of the house features a well-maintained lawn and a hedge border, while a driveway to the side leads to a singl...

Woodcock Holmes Estate Agents (Peterborough)
Innovation Way, Lynch Wood, Peterborough, Peterborough, PE2 6FL
How much is your home worth?
Use our short form to request a valuation of your property.
Request a Valuation
