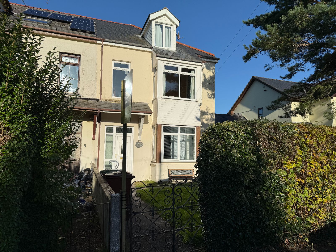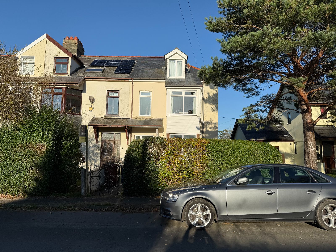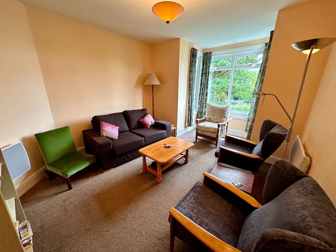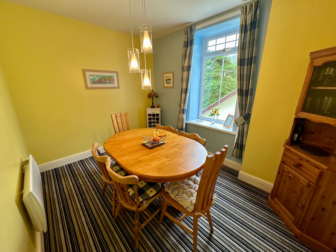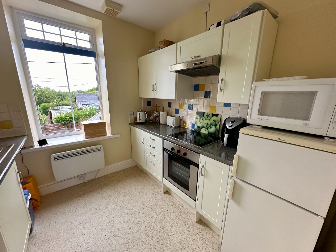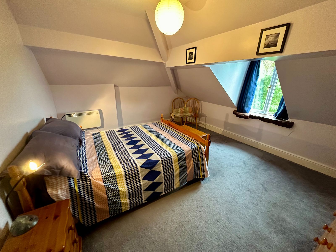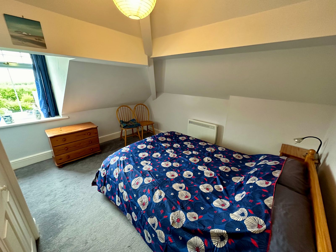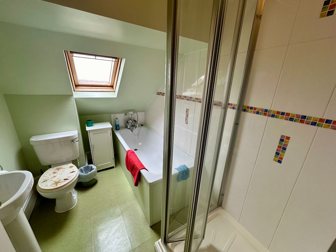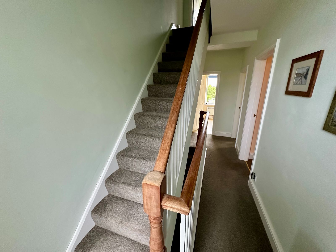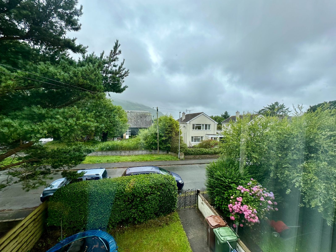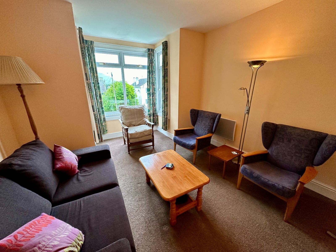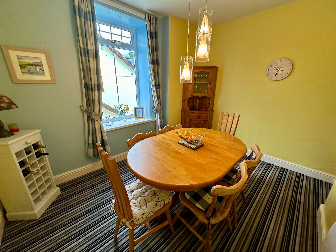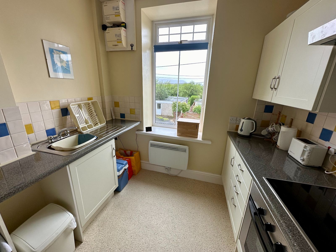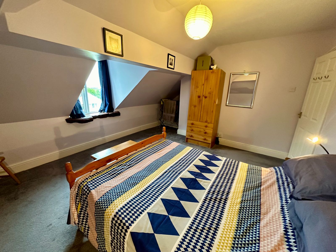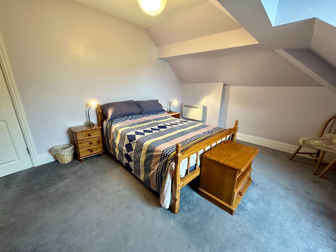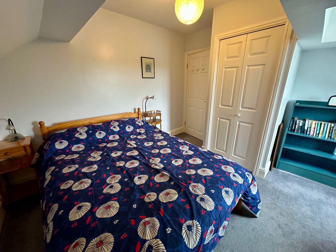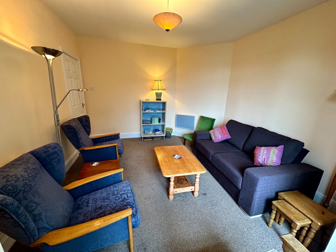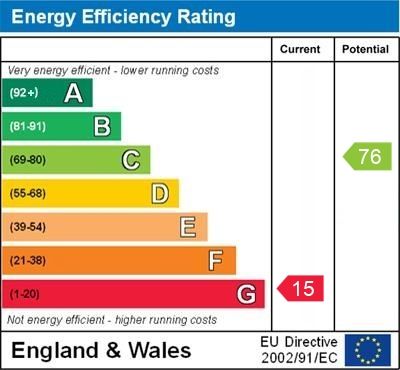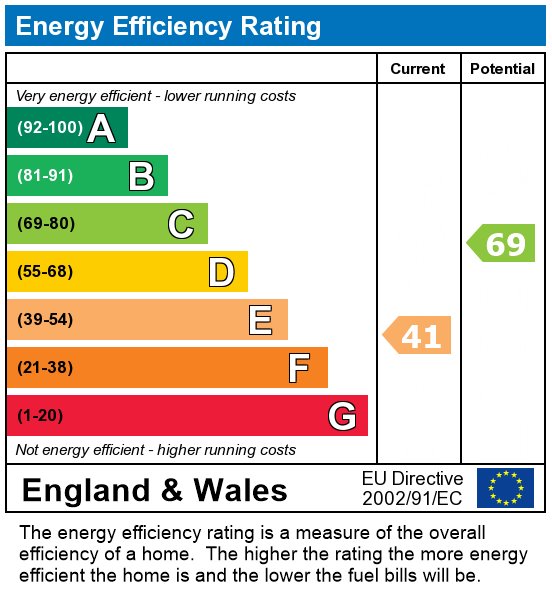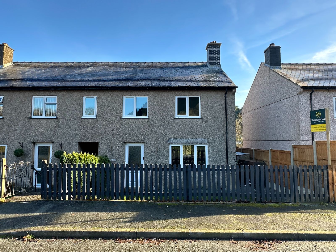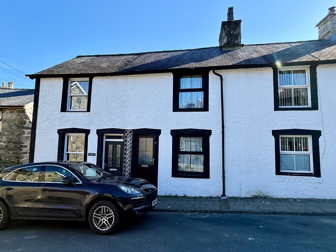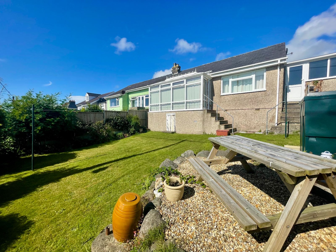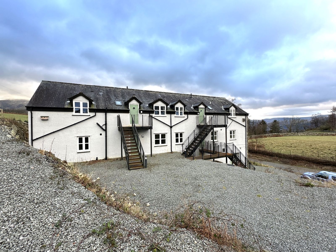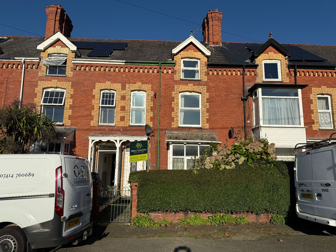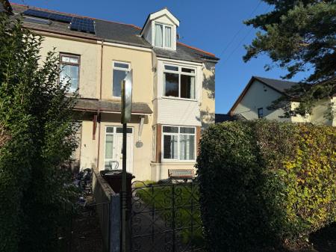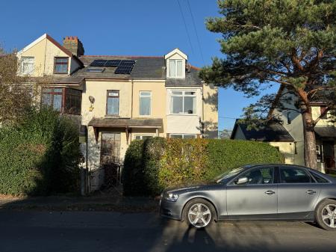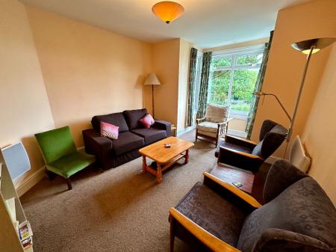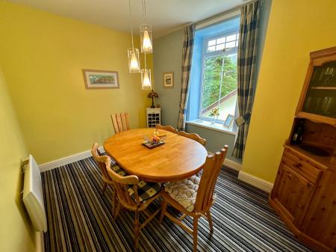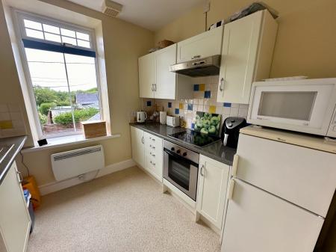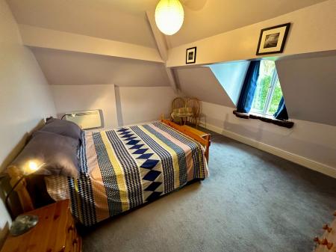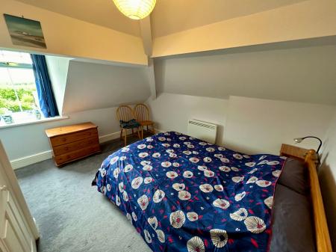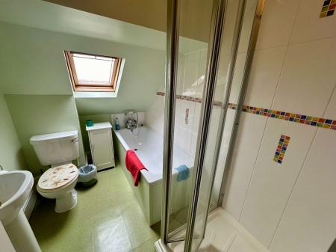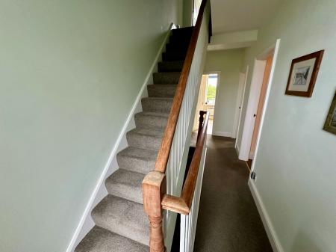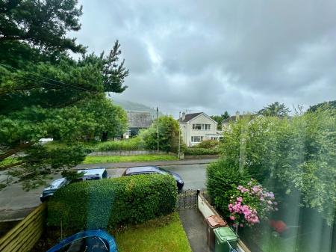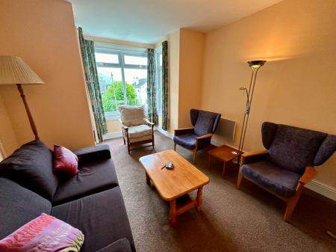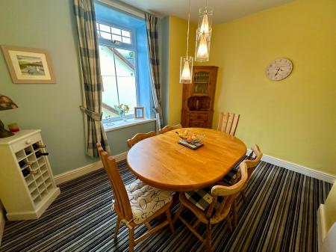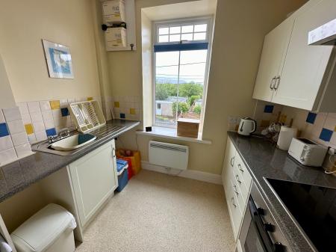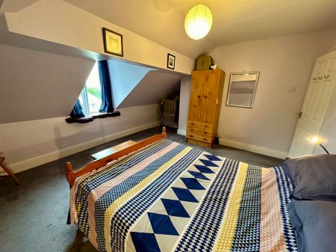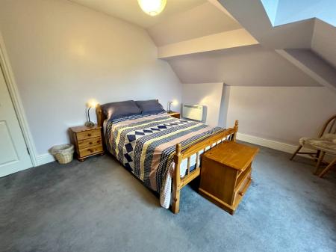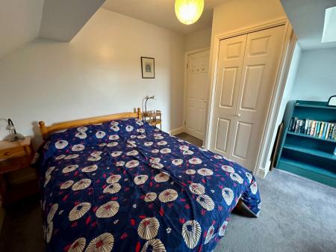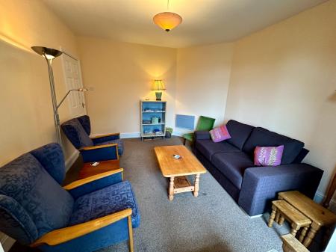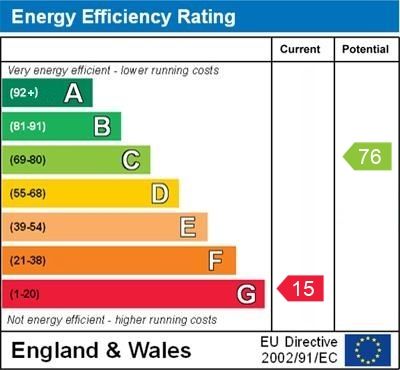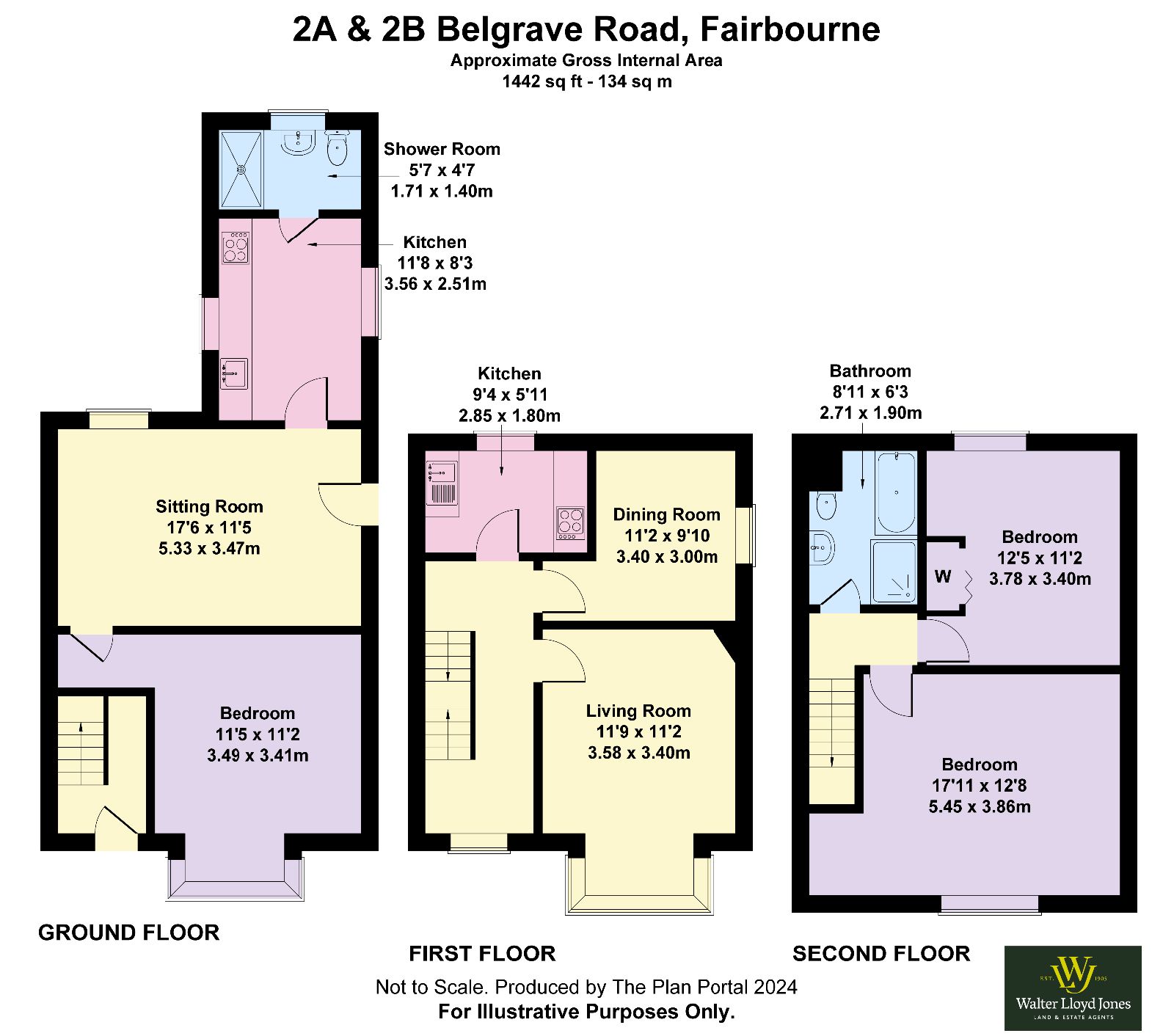- 1 Bedroom, Ground Floor Flat
- 2 Bedroom Maisonette
- Close to Amenities and Beach
- Electric Heating
- uPVC double glazing
- Front & Rear Gardens
- Parking for 1 Vehicle
- Flat 2A EPC - G
- Flat 2B - EPC E
3 Bedroom Maisonette for sale in Fairbourne
2a & 2b Belgrave comprises of a ground floor, 1 bedroom flat and a 2 bedroom maisonette with accommodation across two floors. The property is of traditional construction under a slated roof.
The property would offer a potential buyer the opportunity to occupy the upper flat and gain an income from the ground floor property. If somebody desired, the property could be converted back to one property subject to the necessary planning permissions.
Both properties are very well presented throughout and benefit from electric heating and UPVC double glazing throughout and benefit from a front and rear garden. The upper floors enjoy views to the rear towards the Mawddach Estuary and Barmouth.
The accommodation briefly comprises:-
2A - entrance door to sitting room, kitchen, shower room, bedroom.
2B - entrance door to hallway, first floor landing, sitting room, dining room, kitchen, second floor landing, bedroom 1, bedroom 2, bathroom.
Viewing is highly recommended.
Council Tax Band: B £1,659.12 - Per dwelling
Tenure: Freehold
Electricity supply: Mains
Heating: Night Storage
Water supply: Mains
Sewerage: Mains
2A
Ground floor
Door from the side into:
Sitting Room w: 5.33m x l: 3.47m (w: 17' 6" x l: 11' 5")
Window to rear, 2 electric heaters, carpet.
Opening into:
Kitchen w: 2.51m x l: 3.56m (w: 8' 3" x l: 11' 8")
Window to either side, 5 wall units, 5 base units under a granite effect worktop, stainless steel sink and drainer, tiled splash back, extractor hood, electric hob, integrated oven, space for a washing machine, space for a fridge freezer, electric heater, vinyl tiled flooring.
Shower Room w: 1.71m x l: 1.4m (w: 5' 7" x l: 4' 7")
Window to rear, low level WC, pedestal wash hand basin, part tiled walls, fully tiled shower cubicle with mains shower, airing cupboard, cushion flooring.
Bedroom w: 3.41m x l: 3.49m (w: 11' 2" x l: 11' 5")
Bay window to front over looking front garden, electric heater, carpet.
2B
Entrance Hallway w: 1.55m x l: 2.41m (w: 5' 1" x l: 7' 11")
Door to front, vinyl tiled flooring and carpet.
Stairs to:
First Floor Landing w: 1.62m x l: 4.9m (w: 5' 4" x l: 16' 1")
Window to front, electric heater, stairs to second floor landing, carpet.
Kitchen w: 2.48m x l: 2.46m (w: 8' 2" x l: 8' 1")
Window to rear, 3 wall units, 4 base units under a granite effect worktop, tiled splash back, integral oven with electric ceramic hob, extractor hood over, stainless steel sink and drainer, space for a fridge freezer, plumbing for washing machine, electric heater, cushion flooring.
Dining Room w: 2.36m x l: 3.48m (w: 7' 9" x l: 11' 5")
Window to side, electric heater, carpet.
Sitting Room w: 3.52m x l: 4.84m (w: 11' 7" x l: 15' 11")
Bay window to front, 2 electric wall heaters, carpet.
Second Floor Landing w: 1.73m x l: 0.84m (w: 5' 8" x l: 2' 9")
Loft access hatch, electric heater, carpet.
Bedroom 1 w: 4.32m x l: 3.76m (w: 14' 2" x l: 12' 4")
Window to front, electric heater, carpet.
Bedroom 2 w: 3.39m x l: 3.66m (w: 11' 1" x l: 12' )
Window to rear with distant views towards the Mawddach Estuary and Barmouth Bridge, airing cupboard, electric heater, carpet.
Bathroom w: 1.7m x l: 2.57m (w: 5' 7" x l: 8' 5")
Velux window to rear, part tiled walls, low level WC, pedestal wash hand basin, bath with hand held mixer shower attachment, shower cubicle with electric shower, electric fixed fan heater, cushion flooring.
Outside
To the front:
Enclosed lawned garden area with access to flats 2a & 2b.
To the rear:
Parking for 1 vehicle and garden/patio seating area.
Services
Mains: Water, Electric, Drainage.
Important Information
- This is a Freehold property.
Property Ref: 748451_RS2966
Similar Properties
6 Lawnt Y Plas, Dinas Mawddwy, SY20 9JB
3 Bedroom Terraced House | Offers in region of £129,950
6 Lawnt Y Plas is a semi detached three bedroom property of traditional construction under a slated roof. Standing a sho...
Flat 4, St. Davids Court, St. Johns Hill, Barmouth, LL42 1AF
2 Bedroom Flat | Offers in region of £129,950
Flat 4, St. David's Court, is a one/two bedroomed, 3rd floor apartment of stone built construction. The property is situ...
2 Meyrick Square, Dolgellau LL40 1LT
1 Bedroom Terraced House | Offers in region of £125,000
2 Meyrick Square is a mid-terraced property of traditional stone construction under a slated roof and is located in the...
10 Bro Enddwyn, Dyffryn Ardudwy LL44 2BG
2 Bedroom Bungalow | Guide Price £130,000
For sale by auction on 25th June 202510 Bro Enddwyn is a 2 bedroomed semi-detached property located on the outskirts of...
Flat 4, Fronolau, Dolgellau, LL40 2PS
3 Bedroom Flat | Offers in region of £133,600
Flat 4, is a first floor property, being part of the former Fronolau Country Hotel, situated on the outskirts of Dolgell...
Minafon, Celynnin Road Llwyngwril LL37 2JD
5 Bedroom Terraced House | Guide Price £135,000
Minafon is a mid-terraced traditional red brick construction property under a slated roof located in the centre of the p...

Walter Lloyd Jones & Co (Dolgellau)
Bridge Street, Dolgellau, Gwynedd, LL40 1AS
How much is your home worth?
Use our short form to request a valuation of your property.
Request a Valuation
