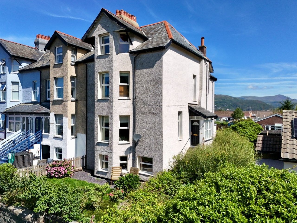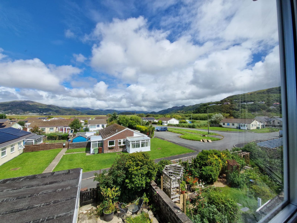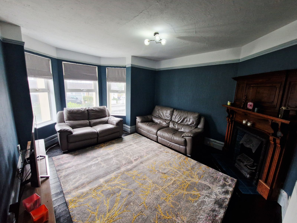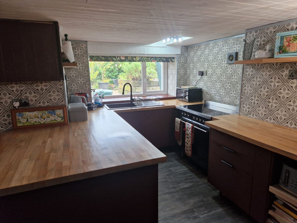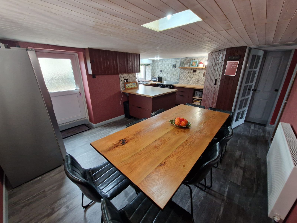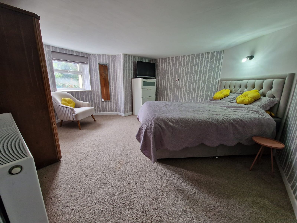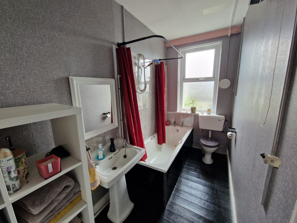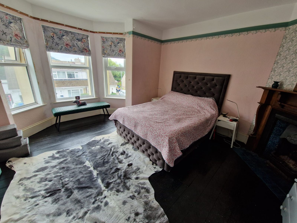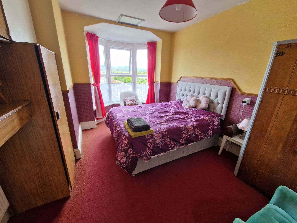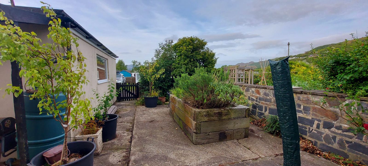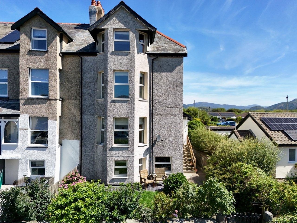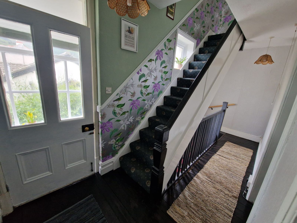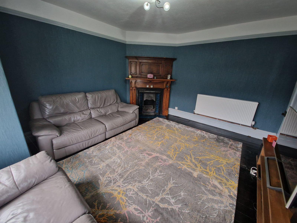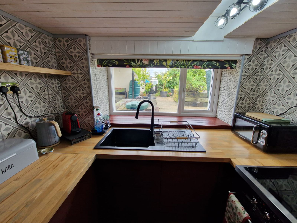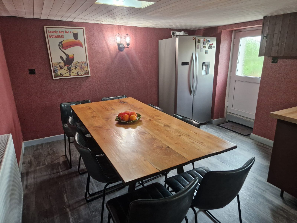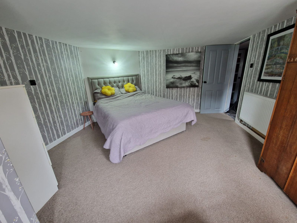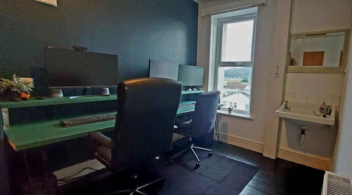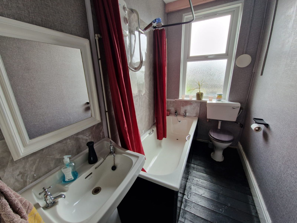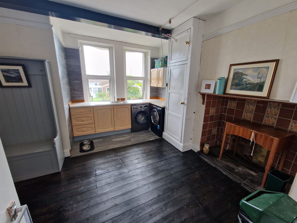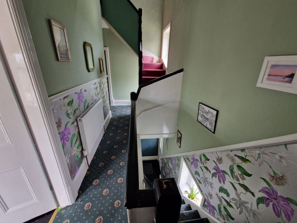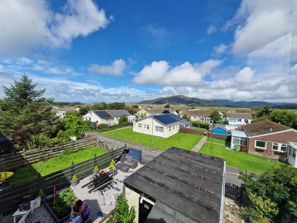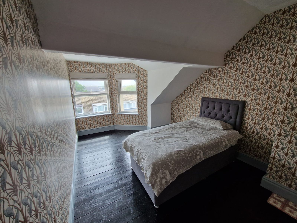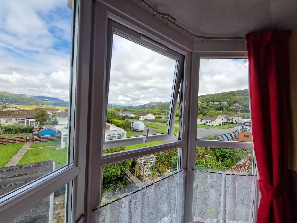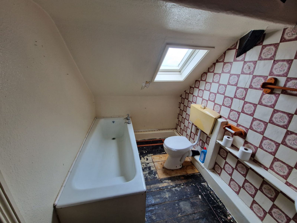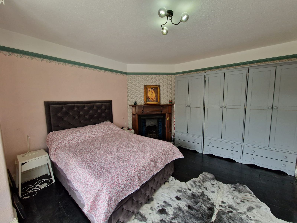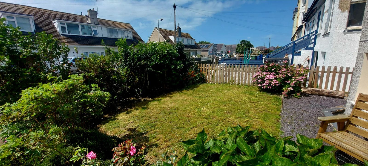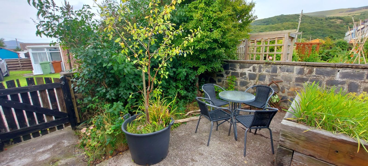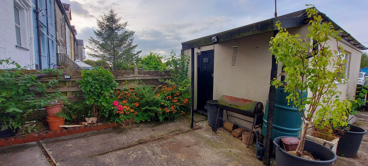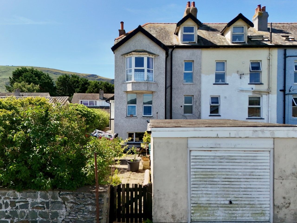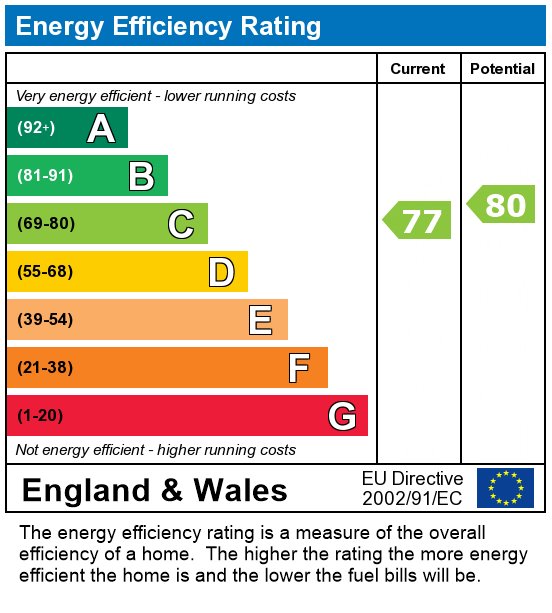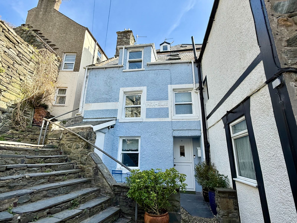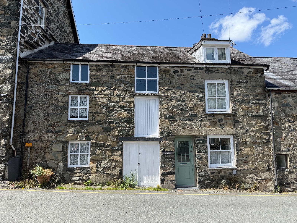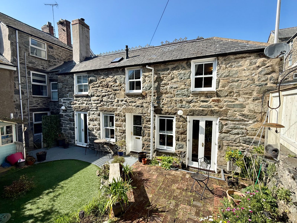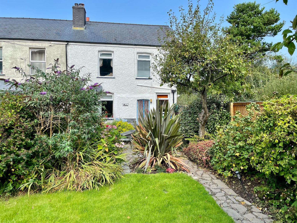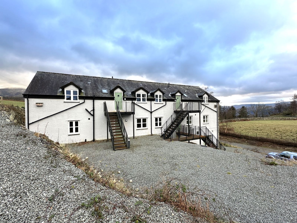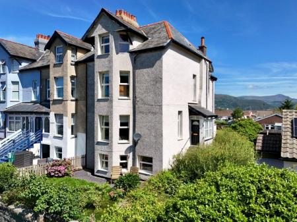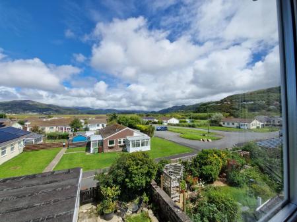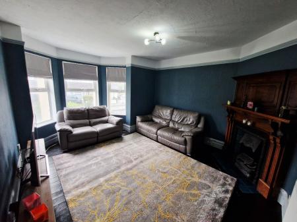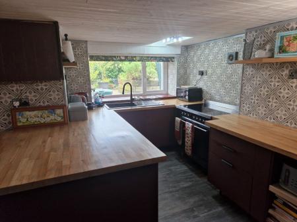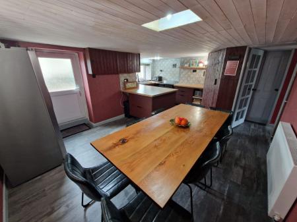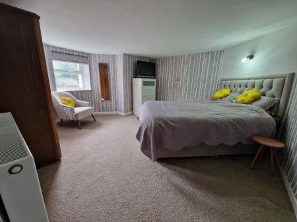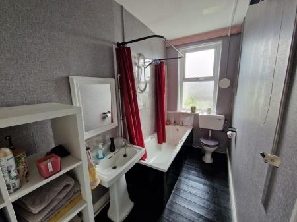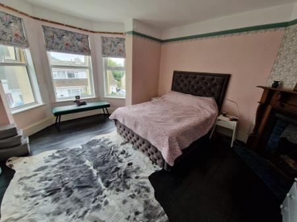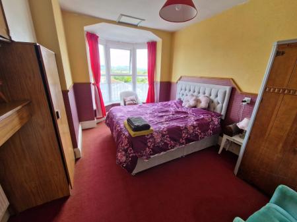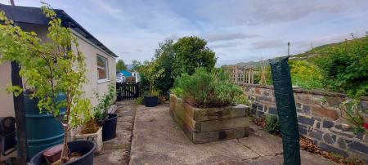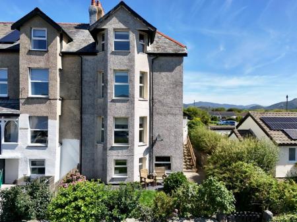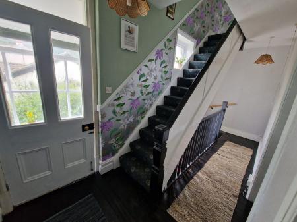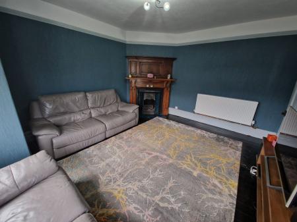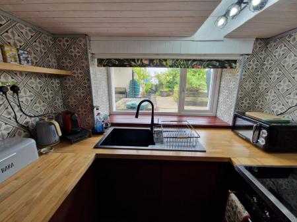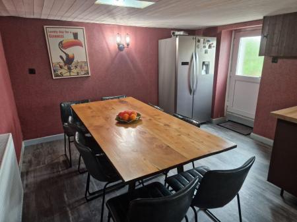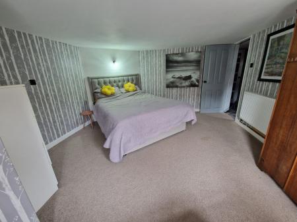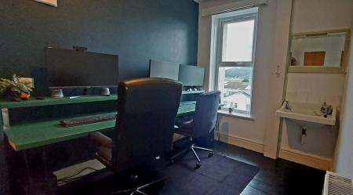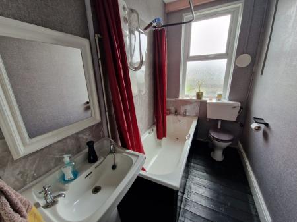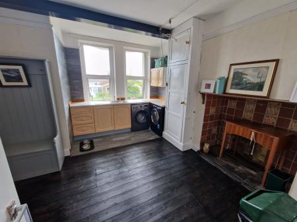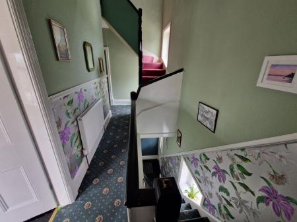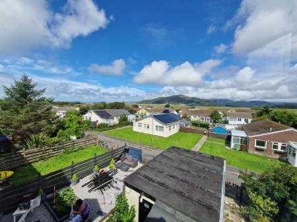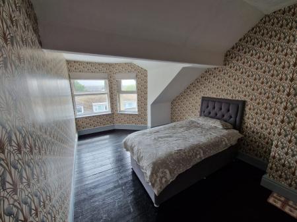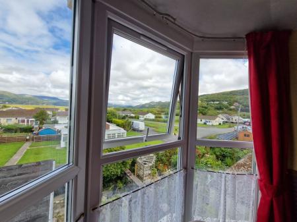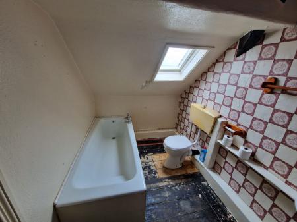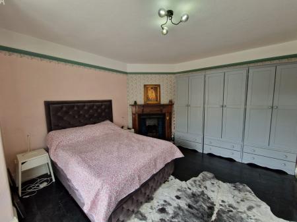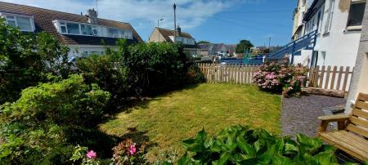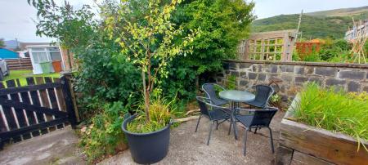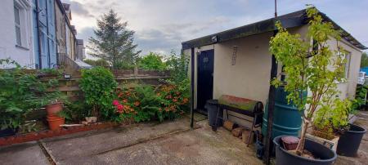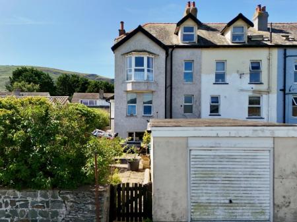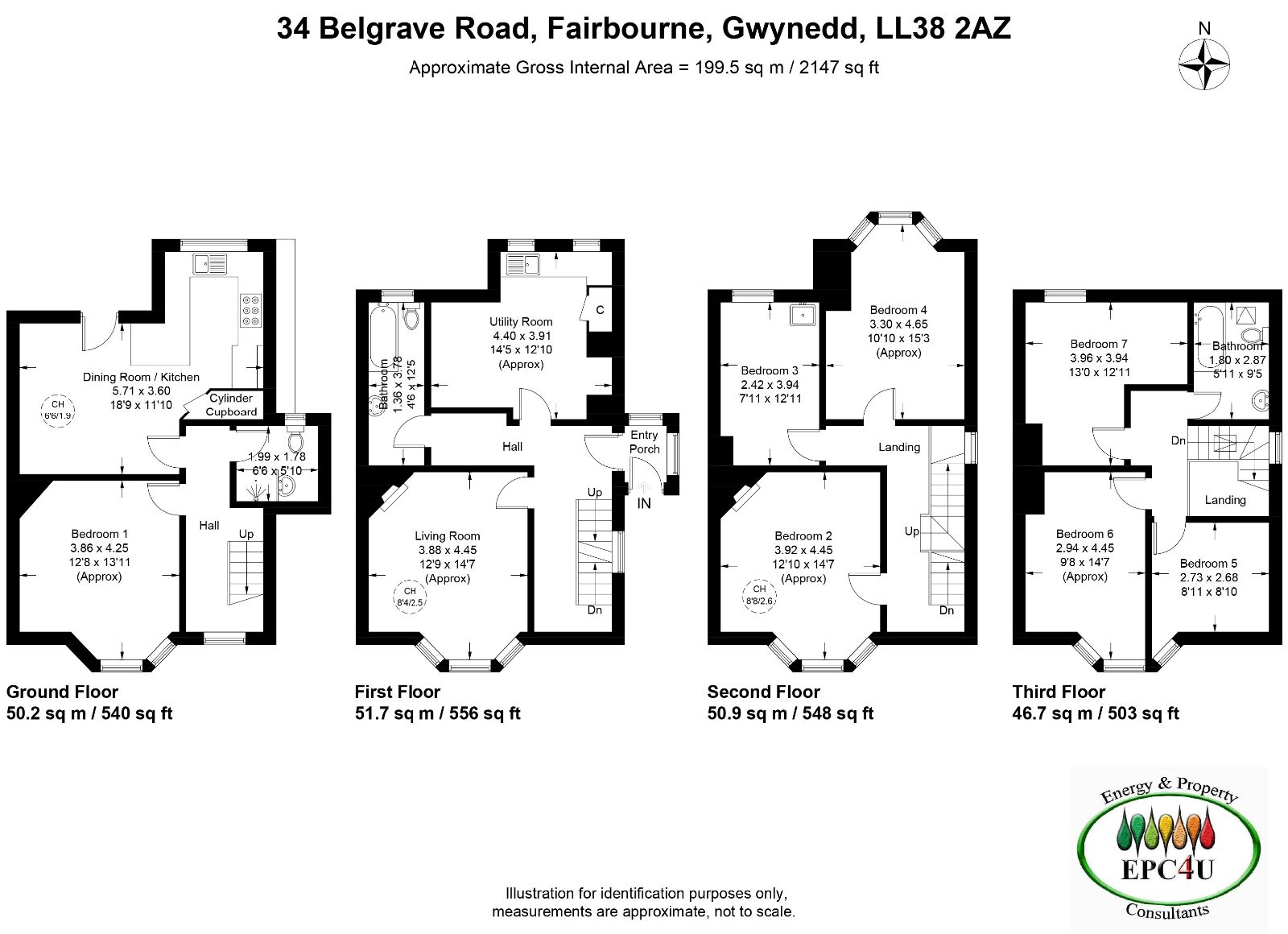- Large end of terrace property
- 7 Bedrooms
- Accommodation across 4 floors
- Front & Rear Gardens
- Many period features
- Spacious Kitchen/Dining Room
- Modernised accommodation
- Views to rear towards Barmouth & Mawddach Estuary
- Current EPC Rating C
7 Bedroom End of Terrace House for sale in Fairbourne
34 Belgrave Road is an impressive 7 bedroom, end-of-terrace residence offering spacious accommodation arranged over four floors. The rear-facing rooms benefit from stunning views of the Mawddach Estuary, Barmouth Bridge, and the surrounding mountain range.
In recent years, the property has undergone a programme of modernisation and improvements, including the installation of air source heating, a new kitchen, and various decorative enhancements.
Boasting generously sized rooms, the property is ideal for those seeking a large and characterful home. It retains many original features, such as period fireplaces, exposed wooden floorboards, and large bay windows.
Externally, the home features enclosed gardens to both the front and rear, as well as a detached single garage at the rear, which is accessible via a back lane.
The accommodation is arranged as follows:
Ground Floor - Entrance vestibule, hallway, utility room, bathroom, and sitting room
Lower Ground Floor - Hallway, bedroom 1, kitchen/dining room, and shower room
First Floor - Landing, bedrooms 2, 3, and 4
Second Floor - Landing, bedrooms 5, 6, and 7, along with a bathroom
Viewing is strongly recommended to fully appreciate the scale and charm of this substantial property.
Location
Fairbourne is a charming coastal village situated on Barmouth Bay, just south of the River Mawddach estuary in Gwynedd. Surrounded by the breathtaking scenery of Snowdonia National Park, Fairbourne boasts a two-mile sandy beach backed by pebble banks. The northern end of the beach meets the estuary, while the southern end nestles between dramatic cliffs and the sea.
The village offers a selection of local shops, a post office, and a mainline railway station. The vibrant town of Barmouth, with its wider range of amenities including shops, a harbour, and a leisure centre, is easily accessible by train via the iconic viaduct crossing.
Council Tax Band: D - £2,301.20
Tenure: Freehold
Parking options: Garage
Garden details: Front Garden, Rear Garden
Electricity supply: Mains
Heating: ASHP
Water supply: Mains
Sewerage: Mains
Status: Residential
Vestibule w: 1m x l: 1.35m (w: 3' 3" x l: 4' 5")
Door to front, window to side and rear with mountain views, cushion flooring.
Steps up and door leading into:
Hallway w: 5.03m x l: 4.34m (w: 16' 6" x l: 14' 3")
'L' shaped hallway, window to side, radiator, exposed floorboards.
Sitting Room w: 3.87m x l: 4.62m (w: 12' 8" x l: 15' 2")
Bay widow to front, picture rail, timber feature fireplace with cast iron fireplace, tiled inset, tiled hearth, radiator, exposed floorbaords.
Utility w: 3.02m x l: 3.9m (w: 9' 11" x l: 12' 10")
Two windows to side, exposed beam, picture rail, 2 wall units, 3 base units under a marble effect worktops, stainless steel sink and drainer, built-in cupboard, space for washing machine and tumble dryer, feature open fireplace with tiled insert and slate hearth, radiator, exposed floorboards.
Bathroom w: 1.36m x l: 3.77m (w: 4' 6" x l: 12' 4")
Window to side, p-bath with electric shower over, electric blow heater, low level W.C., pedestal W.C., radiator, exposed floorboards.
*
From Hallway, staircase leading down to:
Lower Ground Floor
Hallway w: 1.67m x l: 4.78m (w: 5' 6" x l: 15' 8")
Window to front, wall lights, radiator, cushion flooring.
Bedroom 1 w: 3.77m x l: 4.3m (w: 12' 4" x l: 14' 1")
Two windows to the front, wall lights, radiator, carpet.
Kitchen/Dining Room w: 5.27m x l: 4.57m (w: 17' 3" x l: 15' )
Door leading into garden, window to rear, 3x base units under a BB style worktop, space for range style cooker, extractor fan, composite sink and drainer, cupboard housing hot water tank and air source heat pump, space for fridge/freezer, radiator, cushion flooring.
Shower Room w: 1.99m x l: 1.79m (w: 6' 6" x l: 5' 10")
Window to rear, shower cubicle with wet wall panelling and electric shower, low level WC, pedestal wash hand basin, cushion flooring.
*
From ground floor entrance hall, staircase leads to first floor landing.
First Floor Landing w: 1.66m x l: 5.02m (w: 5' 5" x l: 16' 6")
Window to side, radiator, dado rail, carpet.
Bedroom 2 w: 3.81m x l: 4.84m (w: 12' 6" x l: 15' 11")
Bay window to front with mountain views, picture rail, cast iron feature fireplace with timber surround, tiled inset and hearth, radiator, exposed floorboards.
Bedroom 3 w: 2.29m x l: 3.82m (w: 7' 6" x l: 12' 6")
window to rear with stunning views towards the Mawddach Estuary, Barmouth and Barmouth Bridge, wash hand basin, radiator, exposed floorboards.
Bedroom 4 w: 3.28m x l: 4.78m (w: 10' 9" x l: 15' 8")
Bay window to rear with stunning views towards the Mawddach Estuary, Barmouth and Barmouth Bridge, dado rail, built in wardrobe, radiator, carpet.
Second Floor Landing w: 1.14m x l: 3.23m (w: 3' 9" x l: 10' 7")
Window to side, loft hatch, exposed floorboards.
Bedroom 5 w: 2.64m x l: 2.58m (w: 8' 8" x l: 8' 6")
Window to front, radiator, exposed floorboards.
Bedroom 6 w: 2.8m x l: 4.8m (w: 9' 2" x l: 15' 9")
Two windows to front with coastal and sea views, radiator, exposed floorboards.
Bedroom 7 w: 3.85m x l: 3.86m (w: 12' 8" x l: 12' 8")
Window to rear with stunning views towards the Mawddach Estuary, Barmouth and Barmouth Bridge, radiator, exposed floorboards.
Bathroom w: 1.67m x l: 2.73m (w: 5' 6" x l: 8' 11")
Velux window to rear, panelled bath, low level WC, pedestal wash hand basin, radiator, exposed floorboards.
Outside
To the front, there is an enclosed garden with lawn area, variety of mature shrubs and gravelled seating area. A pathway leading to the rear of the property.
To the rear there is an enclosed garden, with raised beds, planted borders, with a variety of mature shrubs and trees. Patio seating area, gated access to rear lane.
There is a detached garage, with up and over door onto the rear lane and a doorway to the side along with a window.
Important Information
- This is a Freehold property.
Property Ref: 748451_RS3134
Similar Properties
Kendal Cottage, Church Street, Barmouth, LL42 1EG
4 Bedroom Cottage | Offers in region of £185,000
Quirky 3/4 bedroom cottage on the high street close to the harbour and beach. An original spiral staircase runs through...
2 Bedroom Maisonette | Offers Over £185,000
Nestled in the lower part of The Rock, 2 Hen Blas is a delightful 2 bedroom ground floor, two storey maisonette. This st...
Bragdy, Meyrick Street, Dolgellau, LL401LS
2 Bedroom Terraced House | Offers in region of £185,000
Bragdy is a Grade II Listed mid-terraced 2 bedroom cottage, of traditional stone construction under a slated roof. There...
Aelfor Villa, Park Road, Barmouth, LL42 1PD
2 Bedroom Semi-Detached House | Offers in region of £189,995
Aelfor Villa is a delightful, 2-bedroom, semi-detached property, hidden gem in the heart of Barmouth, with the unusual b...
4 Railway Cottages, Fairbourne LL38 2HJ
3 Bedroom End of Terrace House | Offers in region of £189,995
4 Railway Cottages is a very well presented end of terrace property which is located a short distance from the seaside v...
Flat 3, Fronolau, Dolgellau LL40 2PS
3 Bedroom Flat | Offers in region of £190,000
Flat 3, is a first floor property of rendered construction under a slated roof. Being part of the former Fronolau Countr...

Walter Lloyd Jones & Co (Dolgellau)
Bridge Street, Dolgellau, Gwynedd, LL40 1AS
How much is your home worth?
Use our short form to request a valuation of your property.
Request a Valuation
