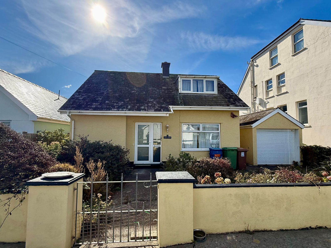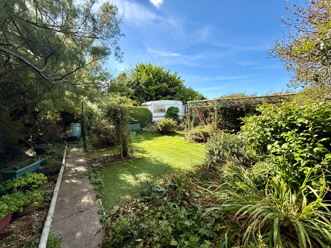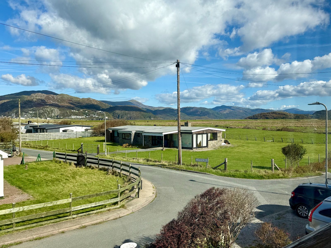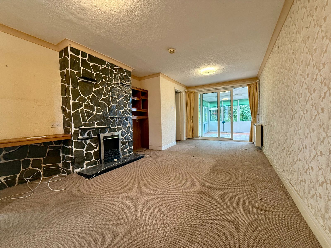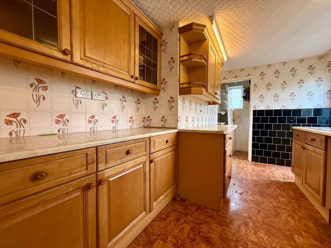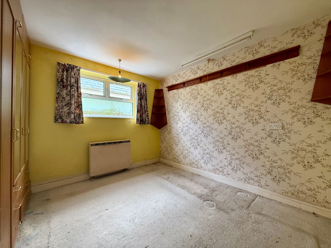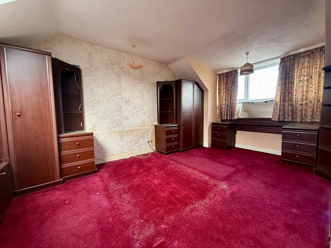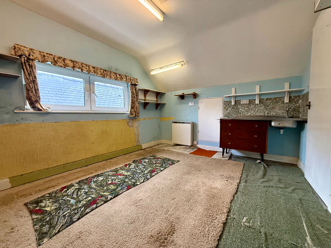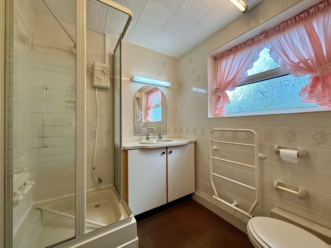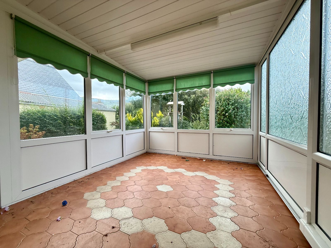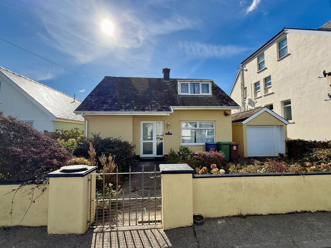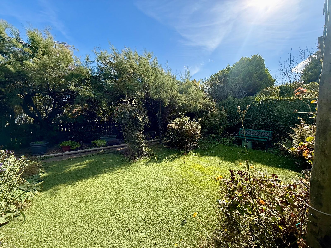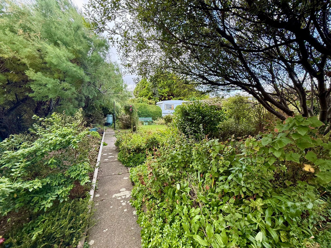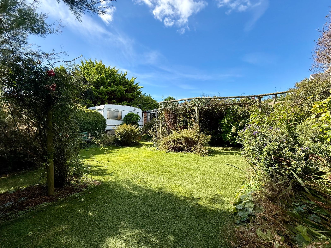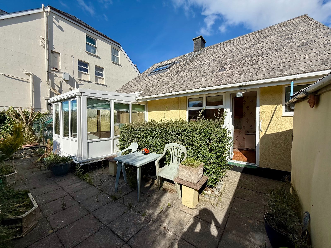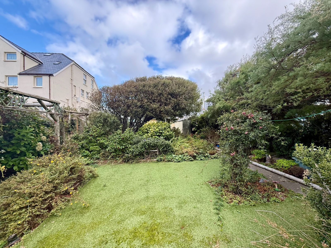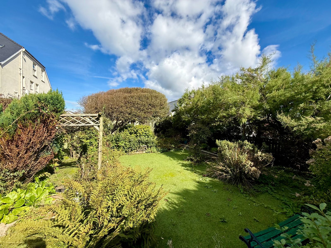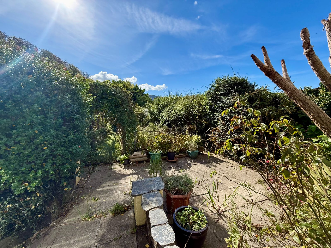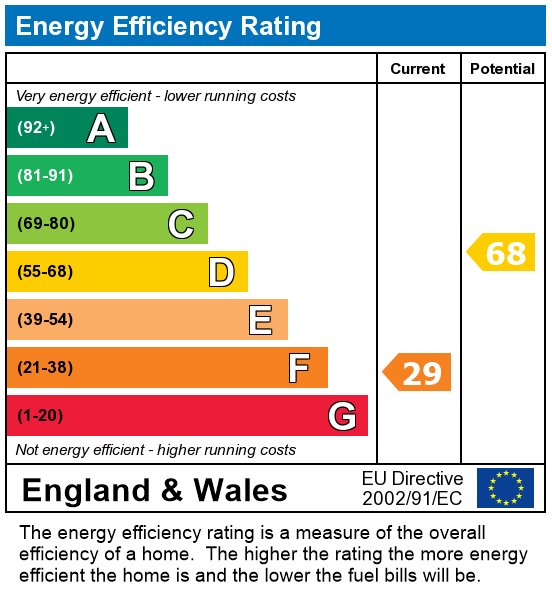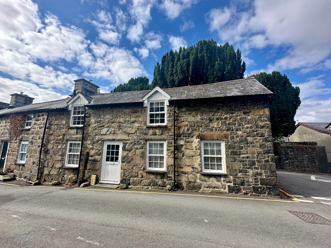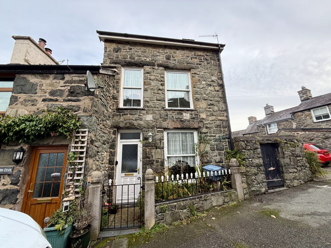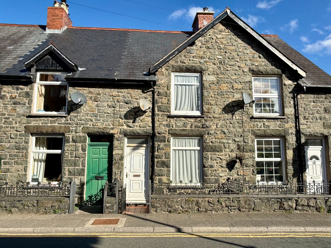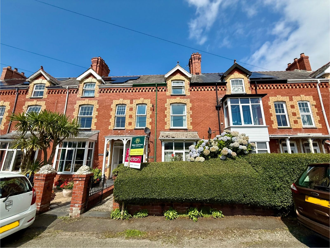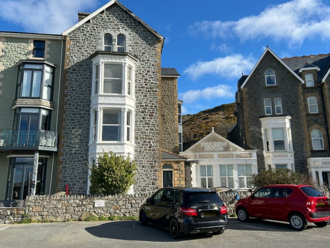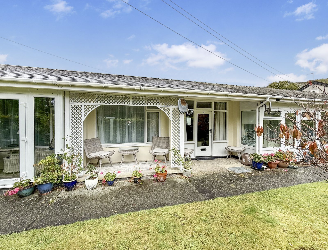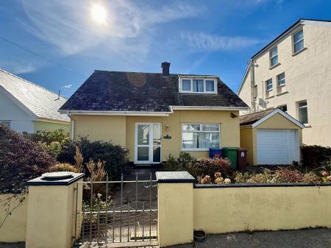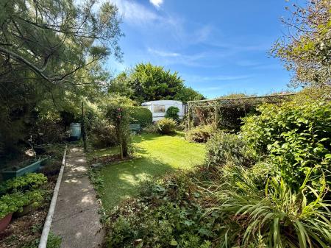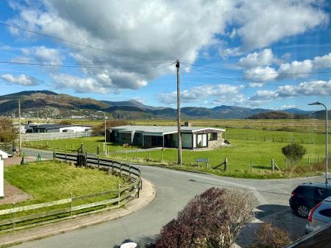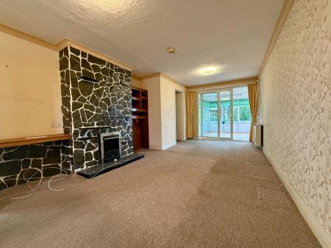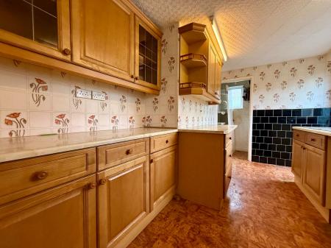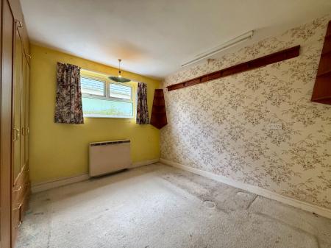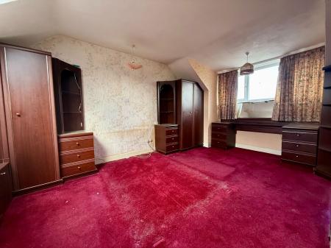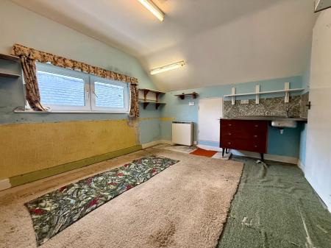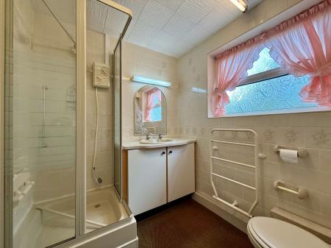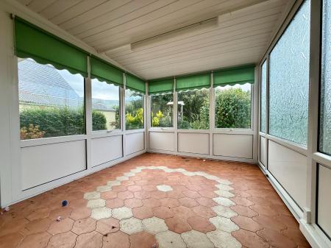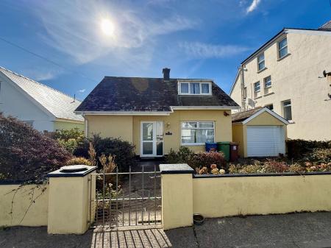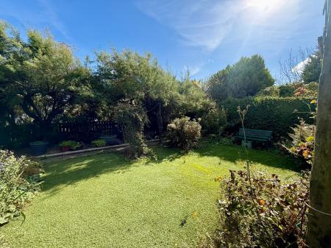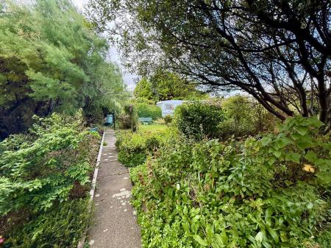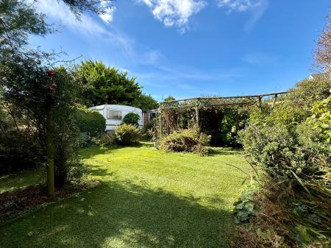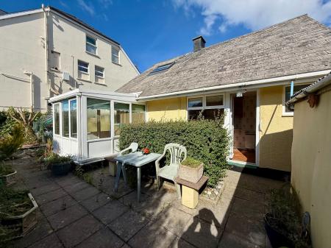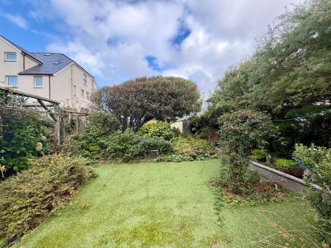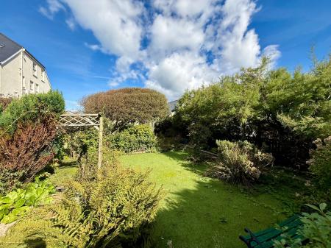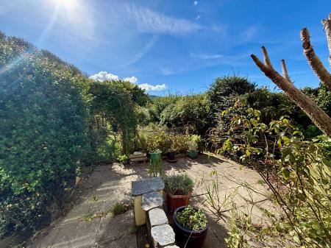- 3 bedroom dormer bungalow
- A delightful garden with mature shrubs and plants
- Off Road Parking and Garage
- 1 ground floor bedroom and 2 to the first floor
- Ground Floor Shower Room
- Conservatory
- Kitchen
- Sitting/Dining Room
- EPC TBC
3 Bedroom Bungalow for sale in Fairbourne
Ger Y Mor is a detached three-bedroom dormer bungalow located in the village of Fairbourne, just a short walk from the beach and within easy reach of local amenities.
The accommodation is generously proportioned, featuring one ground floor bedroom and two additional bedrooms on the first floor.
While the property would benefit from a programme of modernisation and refurbishment, it presents an excellent opportunity for a new owner to personalise and create a wonderful home.
Externally, the rear boasts a spacious garden with mature trees, shrubs, and well-stocked borders, while the front offers an enclosed garden, off-road parking, and a garage.
The accommodation briefly comprises:- Entrance hallway, sitting/dining room, conservatory, kitchen, ground floor bedroom 1 and shower room, first floor landing 2 further bedrooms.
Early viewing is strongly recommended.
Fairbourne is a village on the coast of Barmouth Bay to the south of the estuary of the River Mawddach in Gwynedd, surrounded by the Snowdonia National Park.The 2 mile stretch of the sandy beach at Fairbourne is backed by steep pebble banks and at the northern end joins the Mawddach Estuary, while at the southern end the beach is squeezed between sheer cliffs and the sea. There are local shops, a post office in the village, a main line railway station and Barmouth with its greater variety of shops, harbour and Leisure Centre can be reached by train across the viaduct.
Council Tax Band: D - £2,309.35
Tenure: Freehold
Parking options: Driveway, Garage
Garden details: Front Garden, Rear Garden
Electricity supply: Mains
Heating: Night Storage
Water supply: Mains
Sewerage: Mains
Broadband: None
Status: Main Residence
Entrance Hallway w: 2.06m x l: 1.62m (w: 6' 9" x l: 5' 4")
Stairs to first floor, door and window to front, night storage heater, carpet.
Shower Room w: 1.86m x l: 2.1m (w: 6' 1" x l: 6' 11")
Window to side, extractor fan, fully tiled walls, low level W.C., vanity wash hand basin, shower cubicle with electric shower, electric heated towel rail, carpet.
Bedroom 1 w: 3.1m x l: 3.09m (w: 10' 2" x l: 10' 2")
Window to side, under eaves storage cupboard, built-in wardrobes, night storage heater, carpet.
Sitting Room w: 3.39m x l: 6.49m (w: 11' 1" x l: 21' 4")
Window to front, patio doors to rear leading into conservatory, feature stone fireplace housing electric fire with fitted shelving either side, 2 night storage heaters, carpet.
Kitchen w: 3.39m x l: 6.52m (w: 11' 1" x l: 21' 5")
Door to rear, window to rear, 5 wall units, 6 base units under marble effect worktops, part tiled walls, 1 1/4 stainless steel sink and drainer, space for electric cooker, space for washing machine, fridge/freezer, night storage heater, cushion flooring.
Pantry w: 6.9m x l: 2m (w: 22' 8" x l: 6' 7")
Window to side, window to rear, shelving, electric meter, cushion flooring.
Conservatory w: 2.59m x l: 3.17m (w: 8' 6" x l: 10' 5")
uPVC conservatory and insulated roof, door to side, tiled flooring.
First Floor Landing w: 3.39m x l: 4.82m (w: 11' 1" x l: 15' 10")
Storage cupboard, carpet.
Bedroom 2 w: 3.39m x l: 4.82m (w: 11' 1" x l: 15' 10")
Dormer window to front with distant countryside and estuary views, Velux to rear, range of bedroom furniture, night storage heater, carpet.
Bedroom 3 w: 3.09m x l: 4.13m (w: 10' 2" x l: 13' 7")
Window to side with distant views, access to under eaves storage space, stainless steel sink and drainer, night storage heater, carpet.
Garage w: 2.72m x l: 5.16m (w: 8' 11" x l: 16' 11")
Electric roller door, window to rear, concrete flooring.
Outside
Enclosed garden to front with driveway providing off road parking and a detached garage.
Large enclosed garden to rear with a variety of mature trees and shrubs, potting sheds and lean to, various pathways and artificial grass areas.
There is also a small touring caravan to the rear of the garden, however this has not been inspected.
Important Information
- This is a Freehold property.
Property Ref: 748451_RS3168
Similar Properties
Parlwr Bach, Lombard Street, Dolgellau LL40 1DP
2 Bedroom Semi-Detached House | Offers Over £149,995
Parlwr Bach is a semi detached cottage of traditional stone construction under a slated roof. The cottage is located in...
Bryn Awel, Upperfield Street, Dolgellau, LL40 1NA
4 Bedroom End of Terrace House | Offers in region of £145,000
Bryn Awel is an end of terrace, 4 bedroom property of traditional stone construction under a slated roof. The property b...
13 Maes Talaran, Dolgellau, LL40 1HR
3 Bedroom Terraced House | Offers in region of £145,000
13 Maes Talaran is a charming three-bedroom mid-terraced home, built of traditional stone under a slate roof.
Minafon, Celynnin Road Llwyngwril LL37 2JD
5 Bedroom Terraced House | Offers in region of £150,000
Minafon is a mid-terraced traditional red brick construction property under a slated roof located in the centre of the p...
Flat 1, Marine Court, Marine Parade, Barmouth, LL42 1NB
1 Bedroom Apartment | Offers in region of £150,000
Formerly a Victorian Hotel, this elegant top floor1 bedroom property, affords an outstanding seafront home. From the liv...
3 Riverside Bungalows, Llanbedr, LL45 2NW
2 Bedroom Bungalow | Offers in region of £150,000
3 Riverside Bungalows is a delightful mid-terraced, two-bedroom property of non-standard construction, set in the pictur...

Walter Lloyd Jones & Co (Dolgellau)
Bridge Street, Dolgellau, Gwynedd, LL40 1AS
How much is your home worth?
Use our short form to request a valuation of your property.
Request a Valuation
