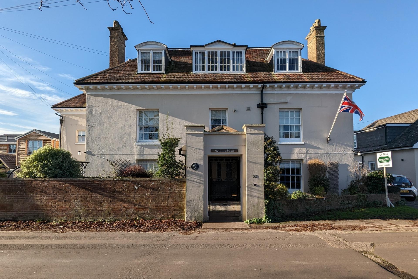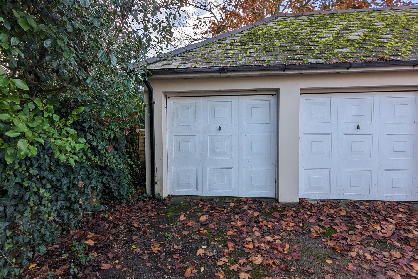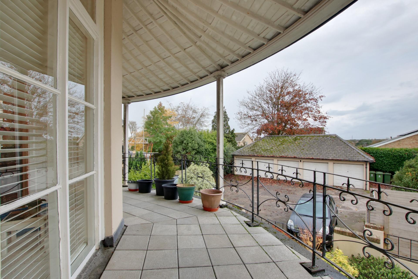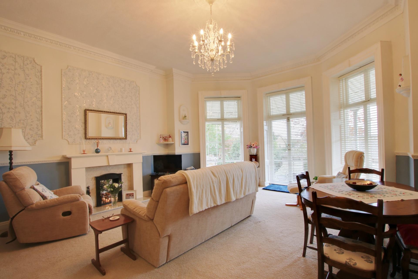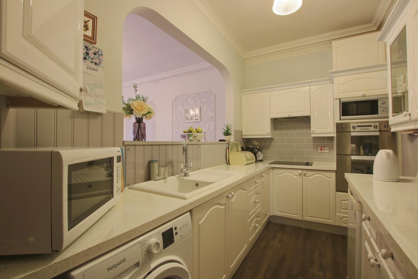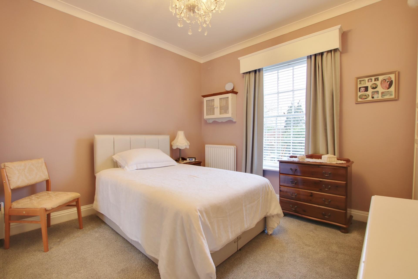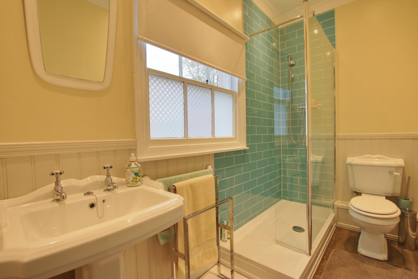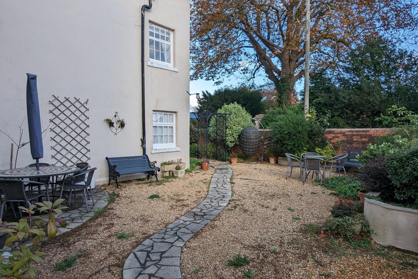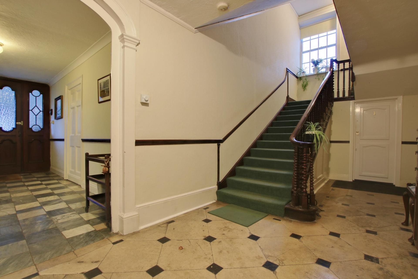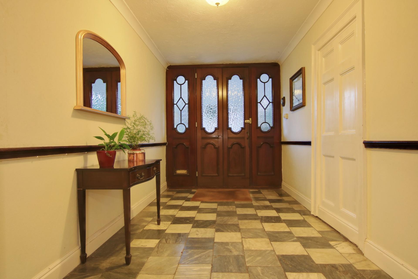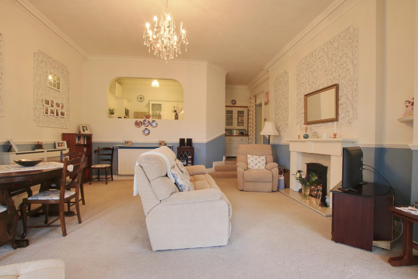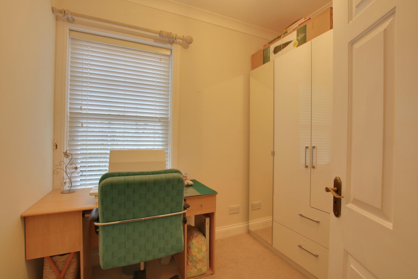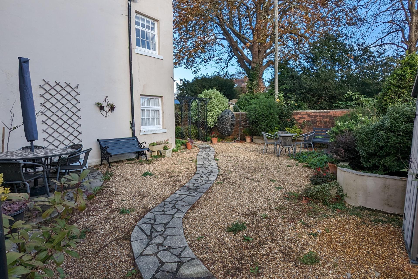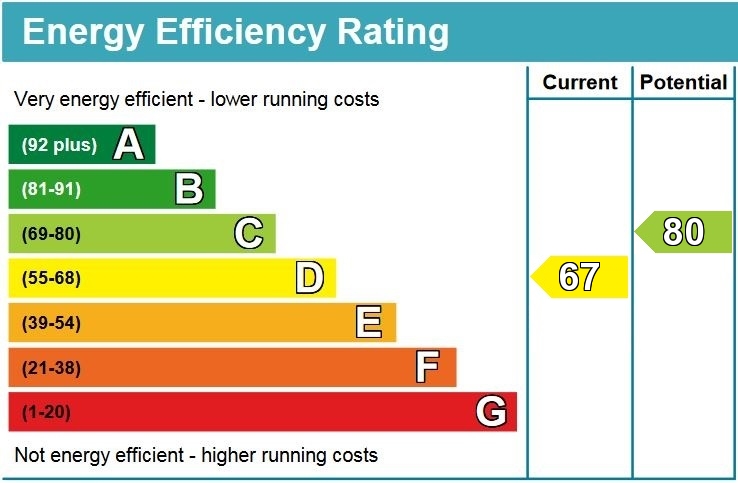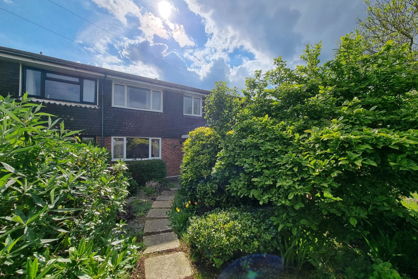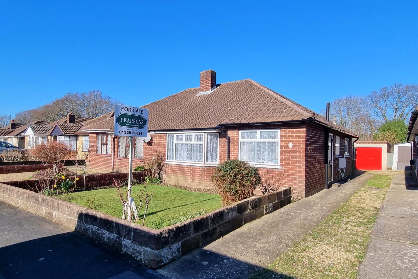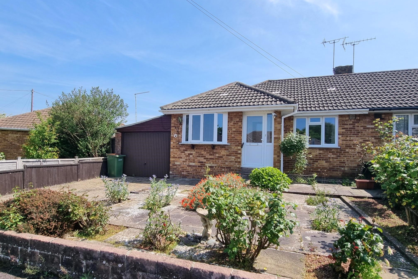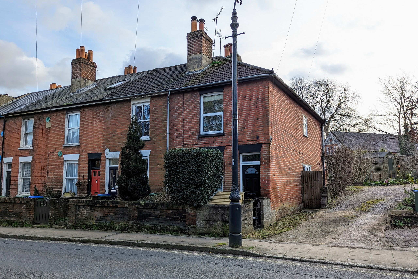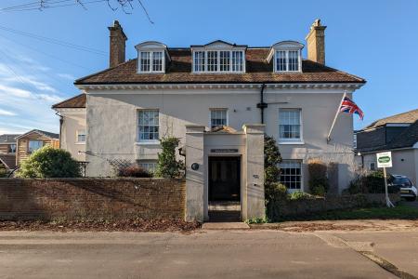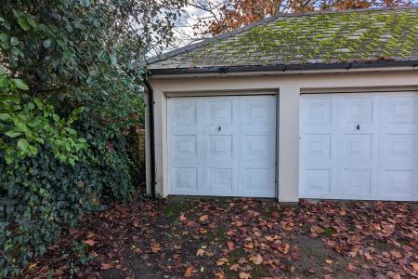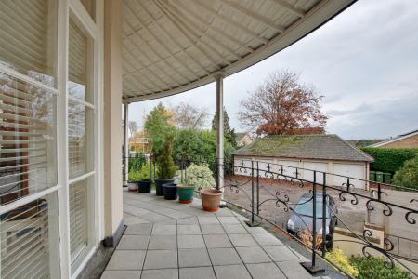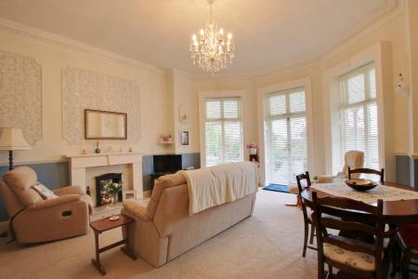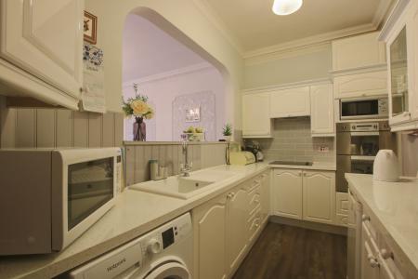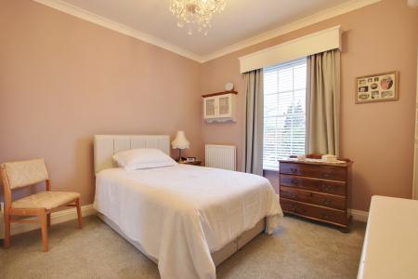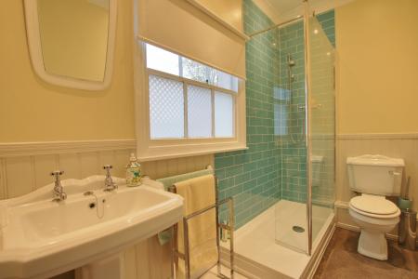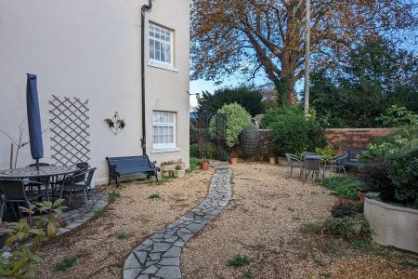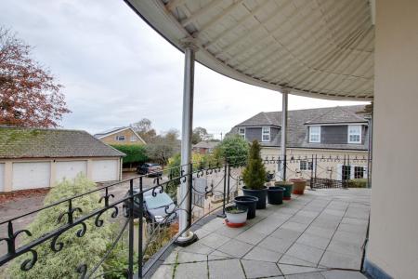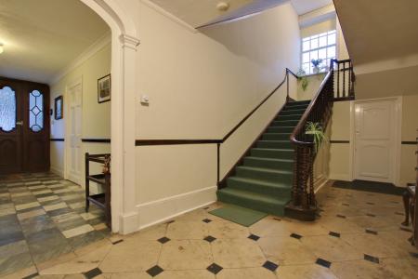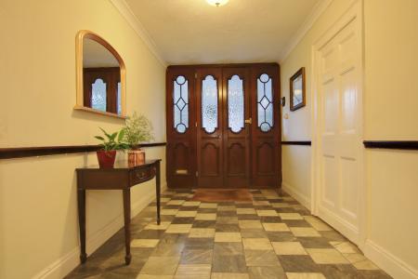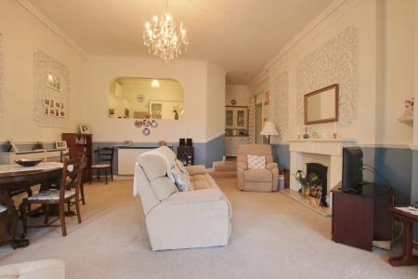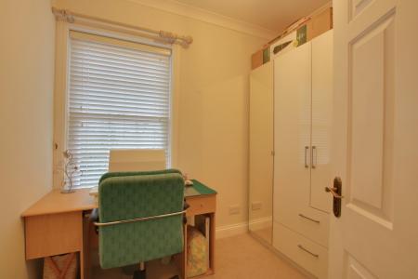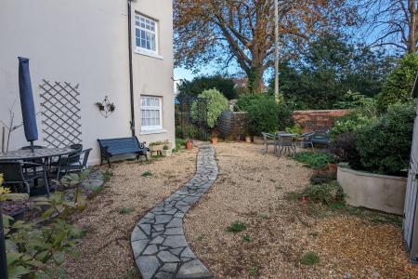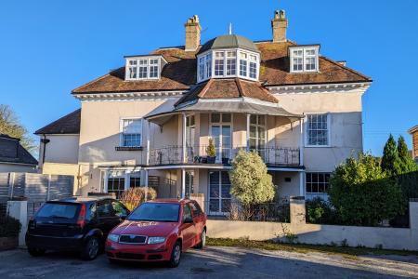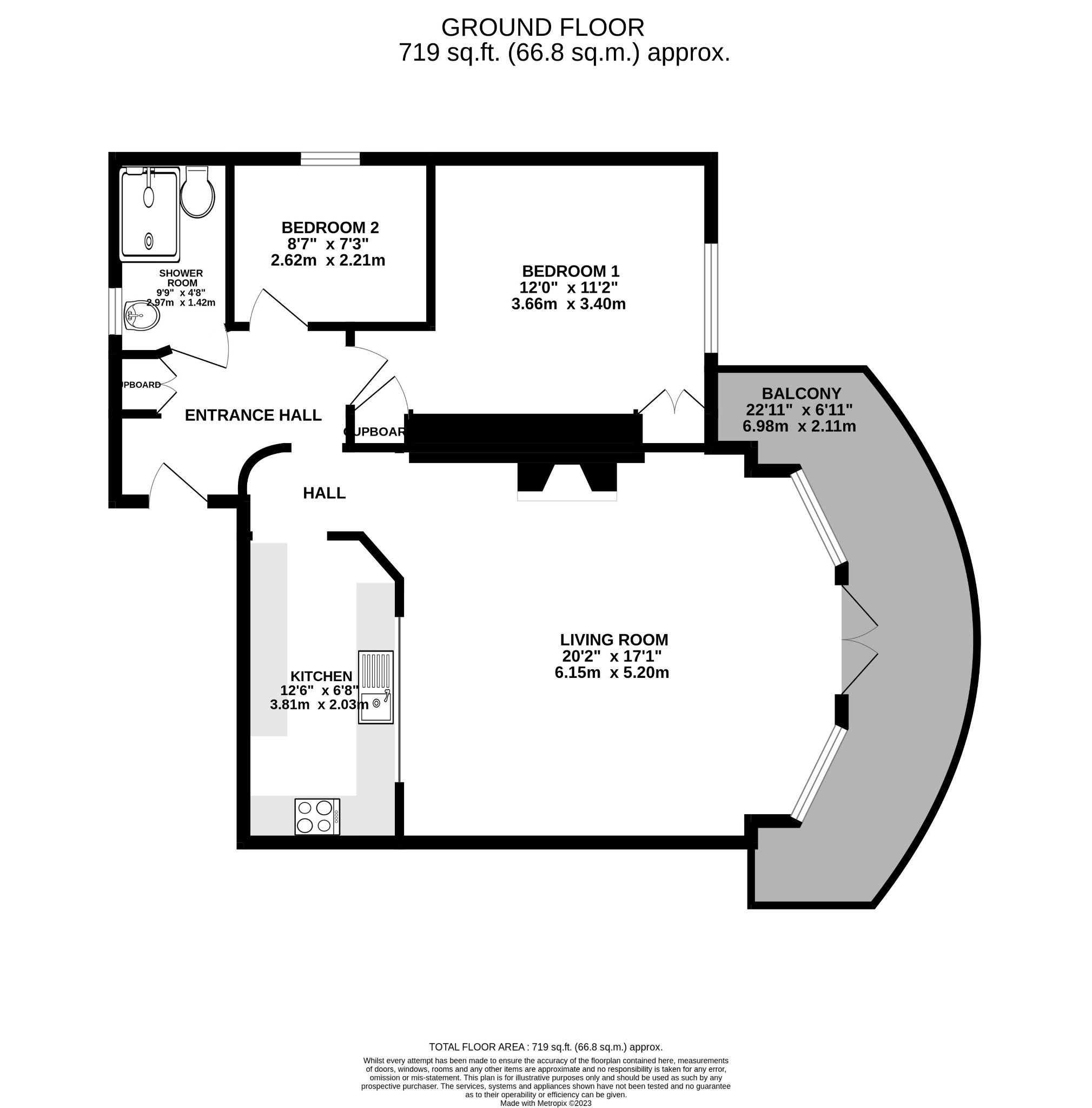- FIRST FLOOR APARTMENT
- GRADE II LISTED
- TWO BEDROOMS
- SOUGHT AFTER LOCATION
- 20' LIVING ROOM WITH HIGH CEILINGS
- SEPARATE KITCHEN
- SHOWER ROOM
- GARAGE
- EPC RATING D
2 Bedroom Apartment for sale in Fareham
DESCRIPTION
A wonderful opportunity to purchase a two bedroom first floor apartment set in a beautiful Grade Ii listed building within the sought after location of Catisfield. The property boasts a 20' living room with 11' high ceiling and a large west facing wraparound balcony, separate kitchen, two bedrooms and shower room. The property is warmed by gas central heating and has sash windows throughout. There are communal gardens within the development. The property also benefits from a GARAGE and there is non-allocated parking. As sole agents, we would highly recommend an early inspection.
PART GLAZED DOOR
Leading to:
COMMUNAL ENTRANCE HALL
Beautiful communal hallway with flagstone flooring. Feature fireplace. Sweeping staircase to all floors.
PRIVATE FRONT DOOR
Leading to:
ENTRANCE HALL
Storage cupboard. Cupboard housing gas boiler. Doors to:
KITCHEN
White enamel single drainer sink unit with cupboard under. Further range of wall and base level units with work surfaces over. Built-in four ring ceramic hob with cooker hood over and tiled splash. Built-in 'Baumatic' double oven with microwave recess over. Plumbing for washing machine and space for fridge/freezer. Wide opening overlooking living room. Steps down to:
LIVING ROOM
Large bay window to rear elevation with French doors leading to wraparound balcony. The living room has a spacious feel with 11' high ceilings with decorative cornicing. Feature fireplace. Dado rail. Two radiators. One with decorative cover.
BEDROOM ONE
Sash window to rear elevation. Radiator. Coved and smooth ceiling. Built-in wardrobes.
BEDROOM TWO
Sash window to side elevation.
SHOWER ROOM
Sash window to front elevation. Walk-in double shower cubicle. Low level close coupled WC. Pedestal wash hand basin. Radiator. Part tongue and groove walls to dado level. Coved and skimmed ceiling. Inset ceiling spotlights. Wall mounted electric heater. Radiator.
OUTSIDE
The development benefits from a communal garden to the side of the property which is mainly laid to gravel with flower and shrub borders.
The property also benefits from a GARAGE. For identification purposes it is the furthest garage on the left hand side and has non-allocated parking.
COUNCIL TAX
Fareham Borough Council. Tax Band C. Payable 2023/2024. £1,753.42.
LEASE INFORMATION
Remainder of a 999 year lease from 1984. (960 years remaining).
Maintenance/Service Charge: £1,800.00 per annum.
Important information
This is a Leasehold Property
Property Ref: 2-58628_PFHCC_667839
Similar Properties
3 Bedroom Terraced House | £285,000
NO FORWARD CHAIN. This extended three bedroom house is located in a popular and convenient position to the north-west of...
2 Bedroom Semi-Detached Bungalow | £285,000
Built in the 1950's to a popular design, is this two bedroom semi-detached bungalow being offered to the market with NO...
2 Bedroom Semi-Detached Bungalow | £285,000
NO FORWARD CHAIN. This extended two bedroom semi-detached bungalow is located in a popular cul de sac to the west of Far...
3 Bedroom Semi-Detached House | £289,950
A three bedroom semi-detached house located in a small cul de sac to the north of Fareham, close to local schools. The p...
2 Bedroom Semi-Detached Bungalow | £294,000
NO FORWARD CHAIN. An extended two bedroom semi-detached bungalow located within a popular residential road. The property...
2 Bedroom End of Terrace House | £295,000
An older style two bedroom end terrace house located close to Fareham town centre, which boasts off-road parking. The pr...

Pearsons Estate Agents (Fareham)
21 West Street, Fareham, Hampshire, PO16 0BG
How much is your home worth?
Use our short form to request a valuation of your property.
Request a Valuation
