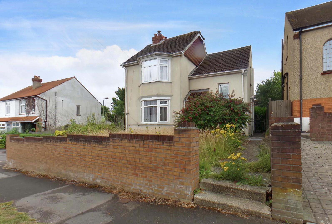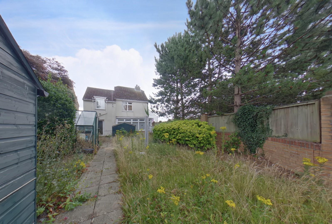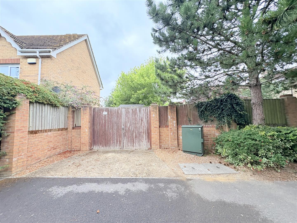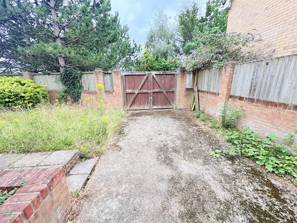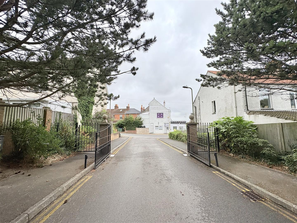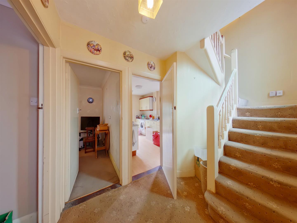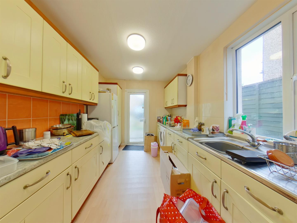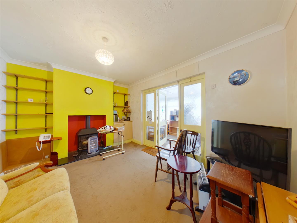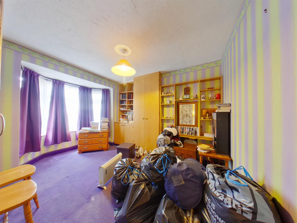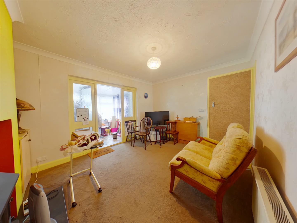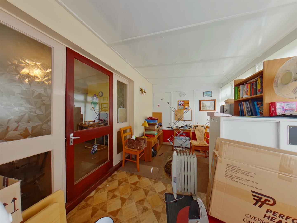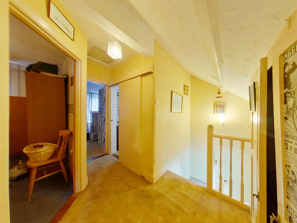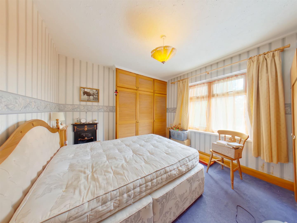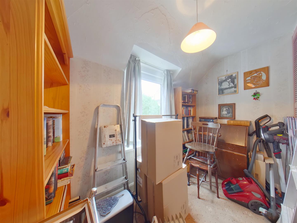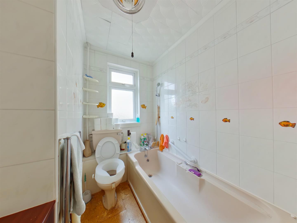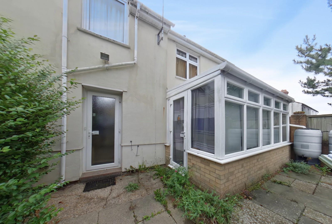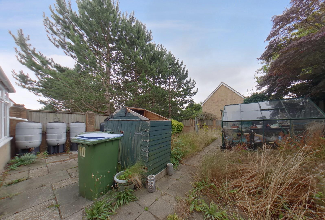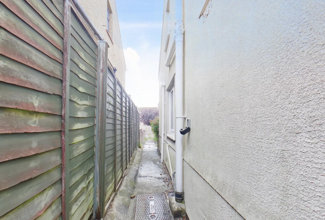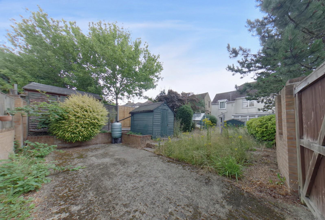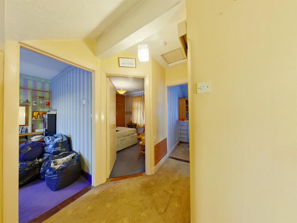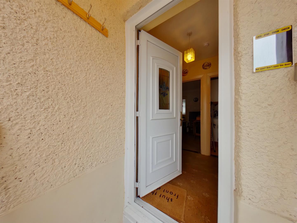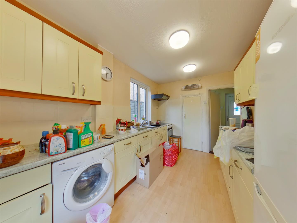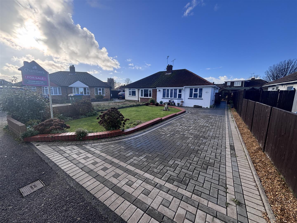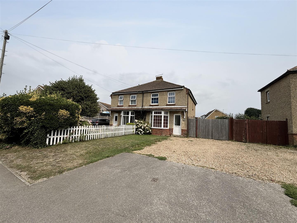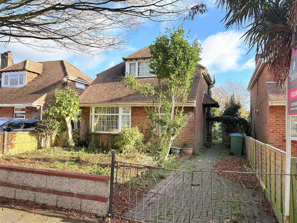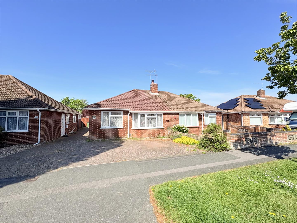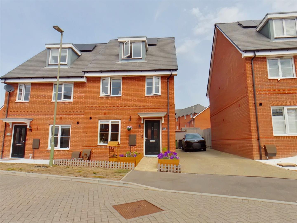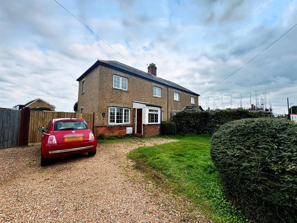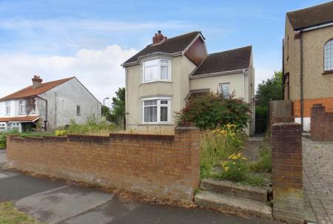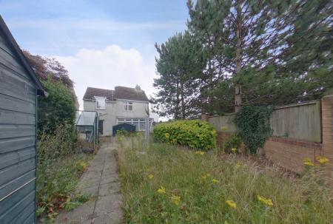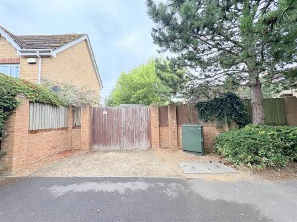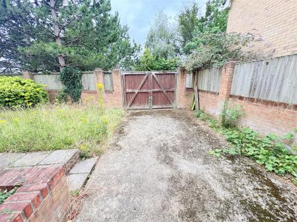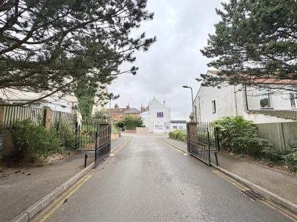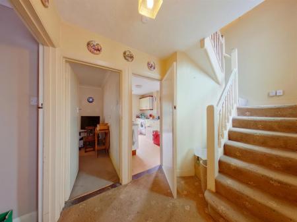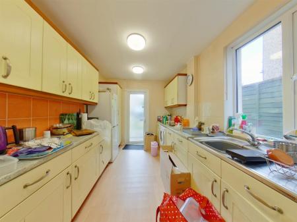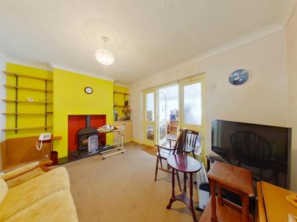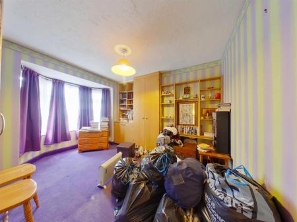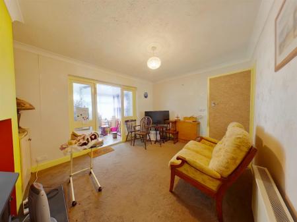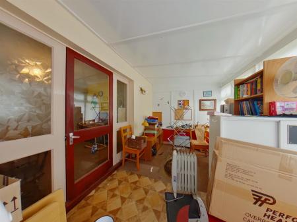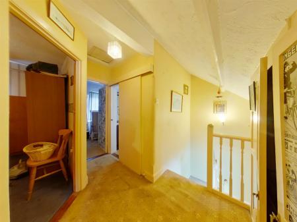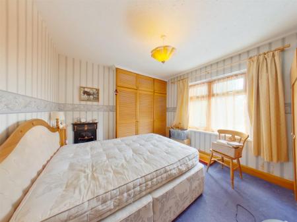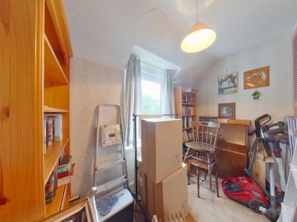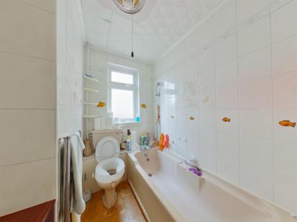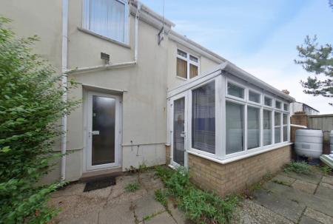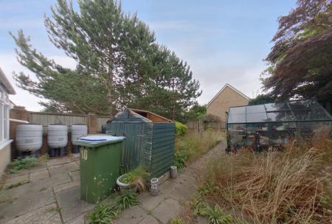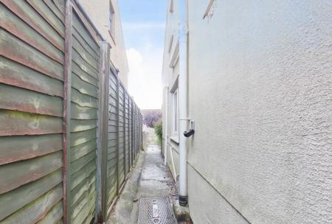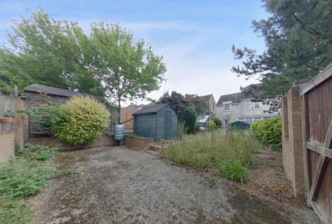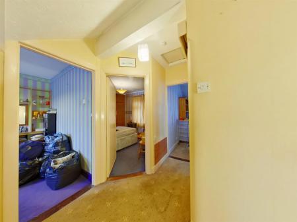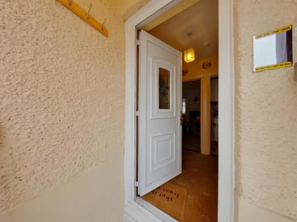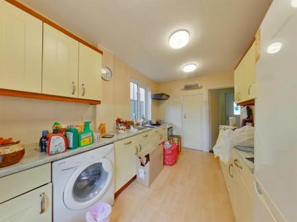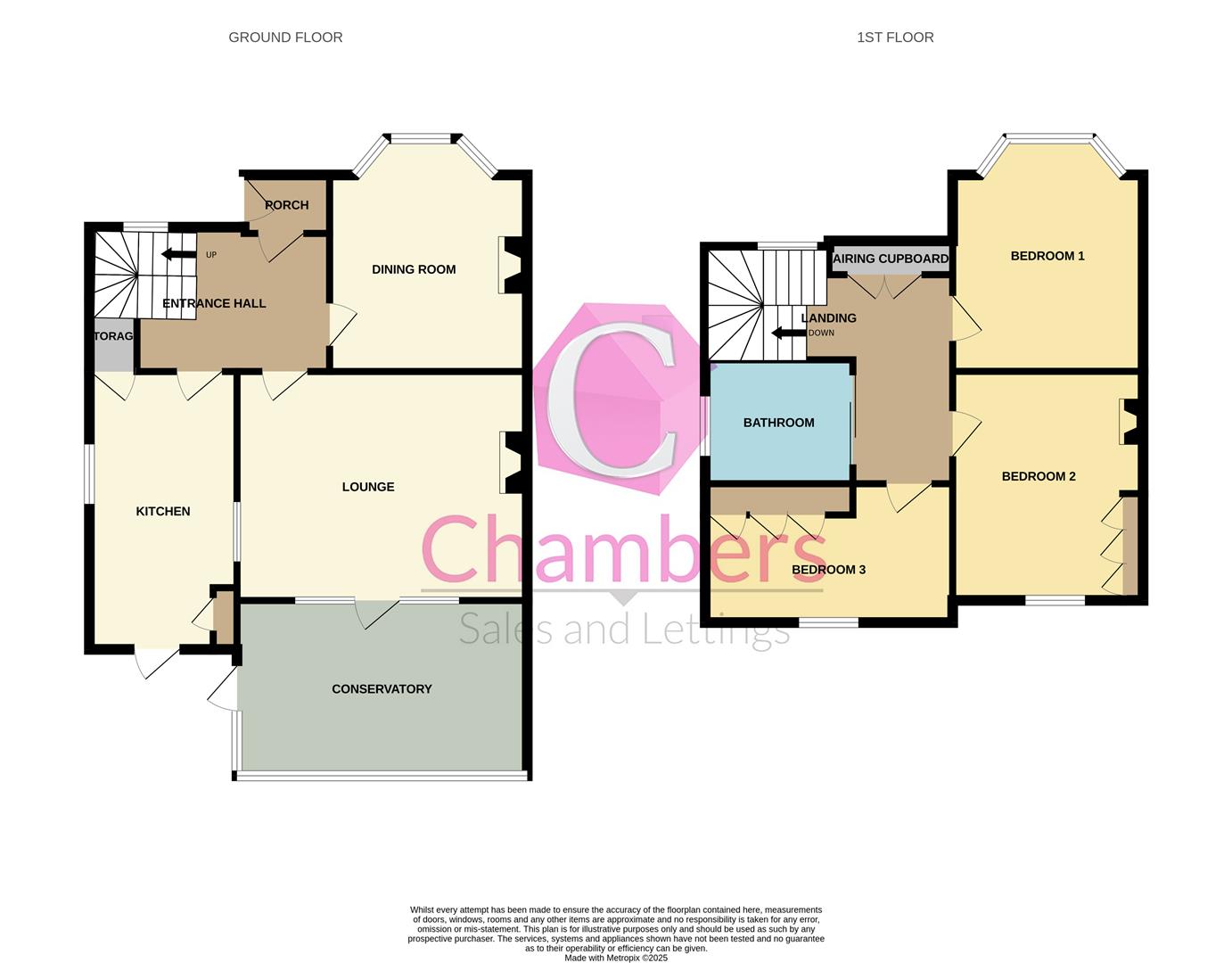- Character Three Bedroom Detached Property
- Modernisation required
- Lounge with Log Burner
- Dining Room with Log Burner
- UPVC double glazed windows
- Extension potential (STPP)
- No Chain Ahead
- Conservatory to rear
- Non estate location
- Viewing a Must!
3 Bedroom Detached House for sale in Fareham
Chambers are delighted to be selling this 1930's three bedroom detached property situated in a very popular location close to Fareham Town Centre. The property does require modernisation throughout to make this a family home once again. There is a good size west facing rear garden with vehicular gates into the garden, Double glazed windows throughout, two reception rooms each with feature log burners and a fitted kitchen. An added benefit is that there is plenty of scope to extend (STPP) due to the size of the garden. Please call Chambers to arrange a viewing avoid missing out.
Porch - Double glazed front door with further UPVC door into:
Entrance Hallway - A turning staircase to first floor landing, access to dining room, sitting room and kitchen, electric heater.
Dining Room - 4.08 x 3.17 (13'4" x 10'4") - Double glazed bay window to front elevation, fitted wood burner with Oak mantle above.
Lounge - 4.08 x 3.12 (13'4" x 10'2") - Feature log burner with Oak mantle above, wall mounted electric heater, glazed door into:
Conservatory - 3.73 x 2.31 (12'2" x 7'6") - Constructed of UPVC double glazed elevations upon a dwarf brick wall, polycarbonate sloping roof, wall lights, door to rear garden.
Kitchen - 3.84 x 2.53 (12'7" x 8'3") - Double glazed window to side elevation, UPVC door to rear garden, fitted kitchen units,inset sink unit, space for cooker, space for fridge/freezer, two pantry cupboards,
First Floor Landing - Window at half height, access to double airing cupboard with shelving, access to loft via void, bedrooms one, two, three and family bathroom.
Bedroom One - 4.08 x 3.16 (13'4" x 10'4") - Double glazed feature bay window to front elevation.
Bedroom Two - 3.50 x 3.14 (11'5" x 10'3") - Double glazed window to rear elevation, built in wardrobes.
Bedroom Three - 2.85 x 2.30 (9'4" x 7'6") - Double glazed window to rear elevation, built in cupboard housing hot water tank.
Family Bathroom - Double glazed window to side elevation, fitted with a panel bath with mixer taps over, inset vanity wash hand basin, WC, shaver point, wall mounted heater.
Rear Garden - A good size rear garden offering a good deal of privacy, rear vehicular timber gates leading to driveway. This garden also has a west facing aspect.
Property Infornation - Construction: Standard construction under a tiled roof
Mains: water and electrics connected.
Council tax band: C
Broadband: According to Ofcom Ultrafast broadband is available, however you must make your own enquiries.
Mobile Coverage: According to Ofcom EE,Three,O2 and Vodafone offer Likely or Limited service, however you must make your own enquiries.
Parking: Driveway
Property Ref: 256325_34019222
Similar Properties
Mayfield Close, Stubbington, Fareham
2 Bedroom Semi-Detached Bungalow | Guide Price £350,000
This well-presented two-bedroom bungalow is offered with no forward chain.The accommodation briefly comprises an entranc...
Stubbington Lane, Fareham, Stubbington
2 Bedroom House | Guide Price £350,000
An opportunity to purchase one of only four cottages, built by the current owners great Grand mother several decades ago...
Martin Avenue, Stubbington, Fareham
4 Bedroom Detached House | Guide Price £350,000
A versatile four bedroom detached chalet style property requiring modernisation, situated in a convenient established re...
Queens Crescent, Stubbington, Fareham
2 Bedroom Semi-Detached Bungalow | £355,000
3KW SOLAR PANELS WITH 2.4 kwh BATTERY BACK UP! We are pleased to be selling this two bedroom EXTENDED semi detached bung...
Vosper Lane, Bursledon, Southampton
3 Bedroom Semi-Detached House | Offers Over £360,000
An immaculate three bedroom semi detached townhouse situated on a modern development convenient to great school catchmen...
Stubbington Lane, Stubbington, Fareham
2 Bedroom House | Guide Price £362,500
An opportunity to purchase a cottage style property on a great plot and owned by the same family from new. Due to the si...

Chambers Sales & Lettings (Stubbington)
25 Stubbington Green, Stubbington, Hampshire, PO14 2JY
How much is your home worth?
Use our short form to request a valuation of your property.
Request a Valuation
