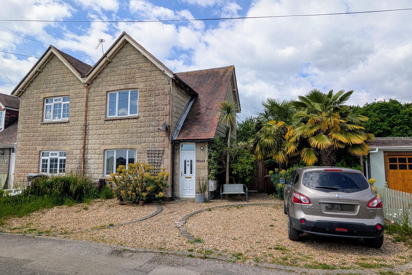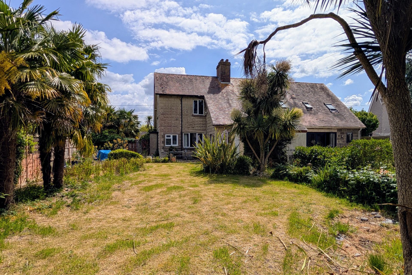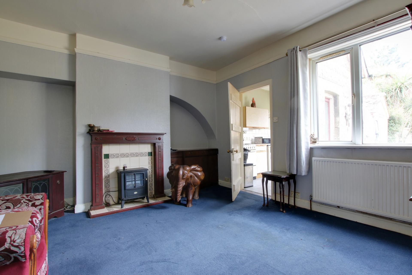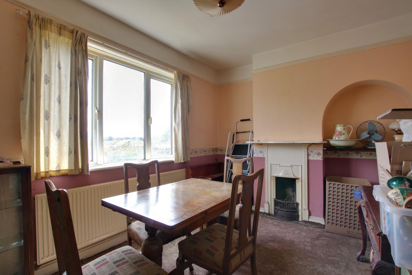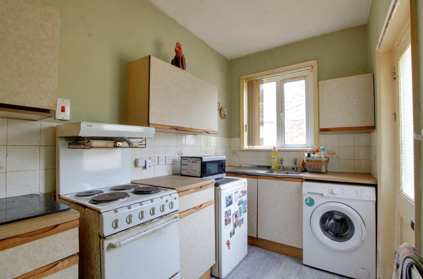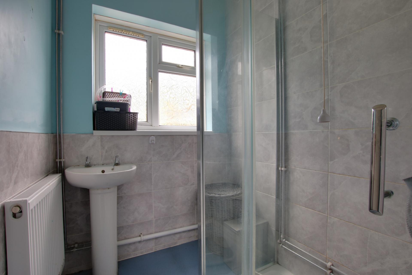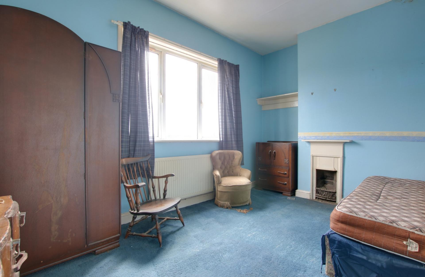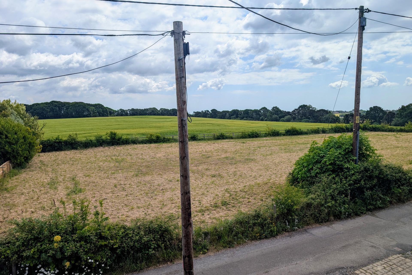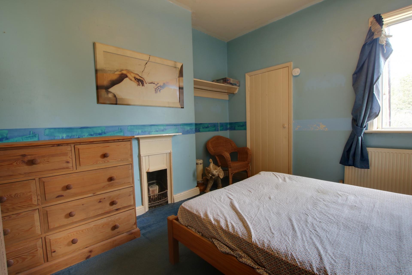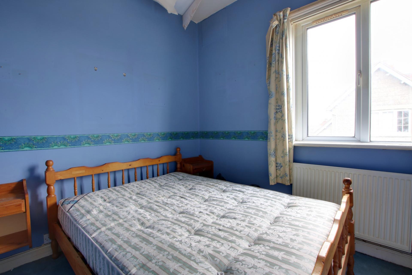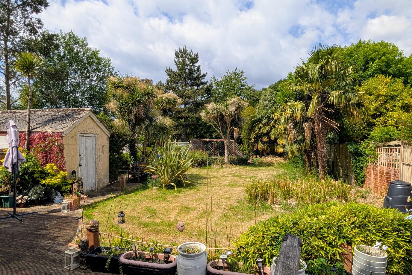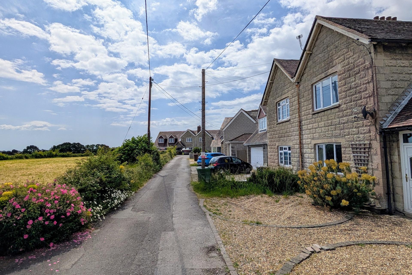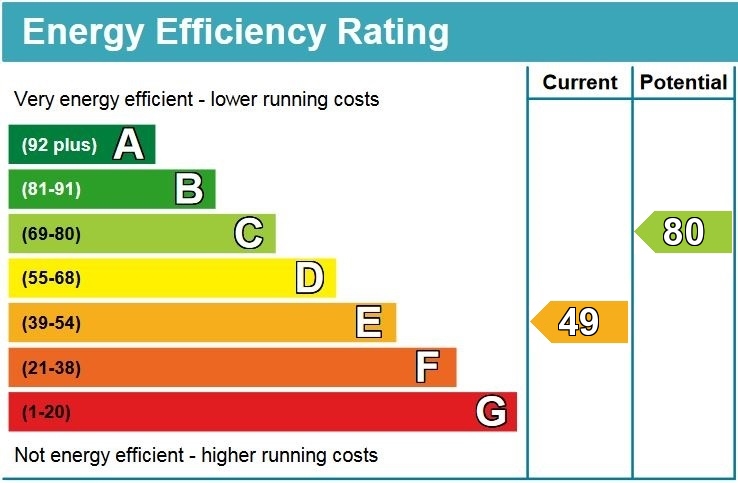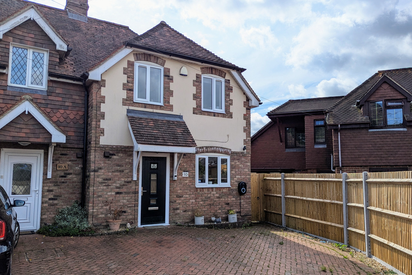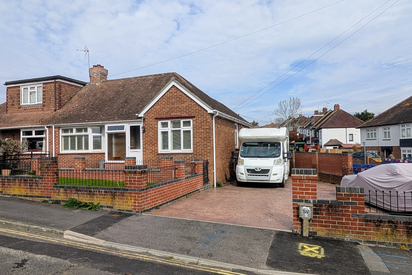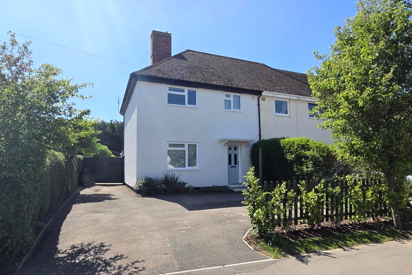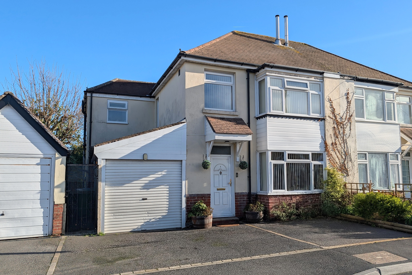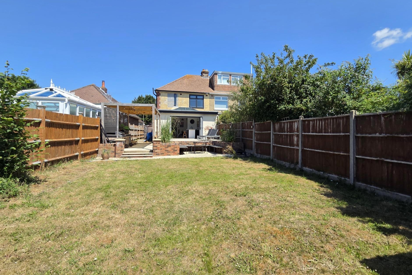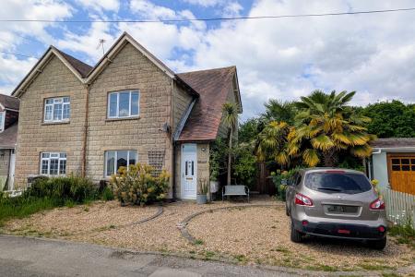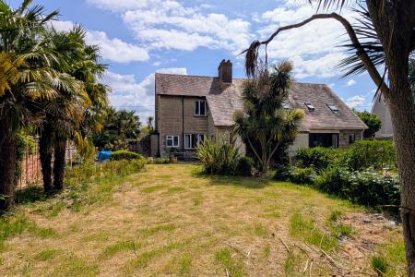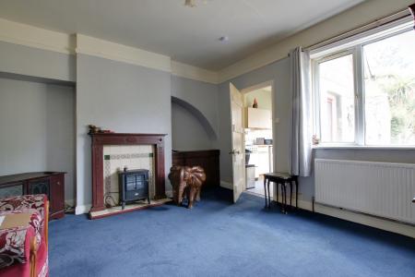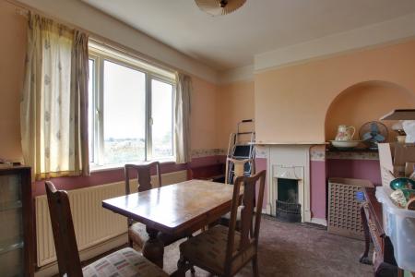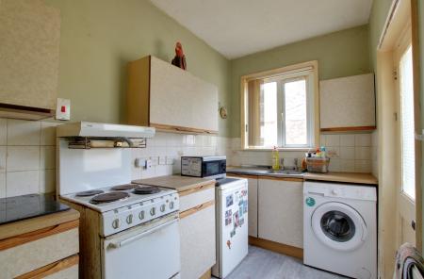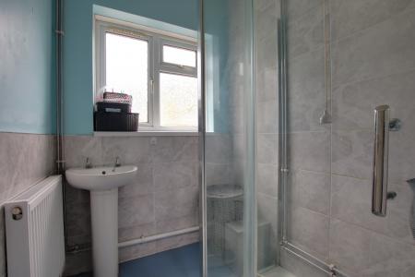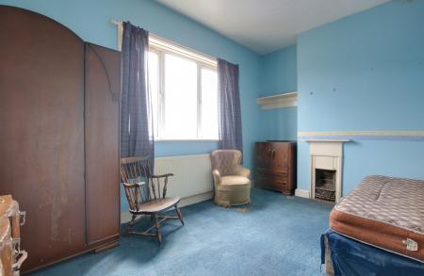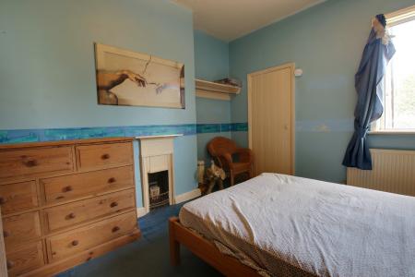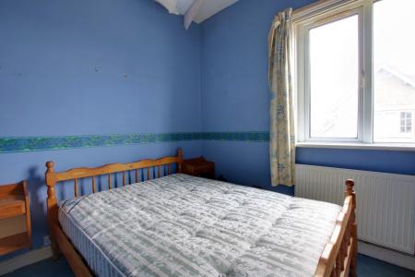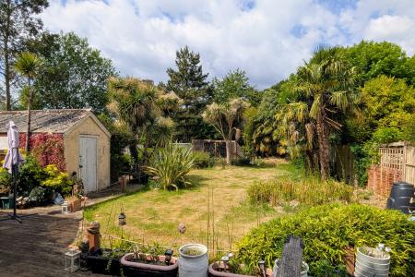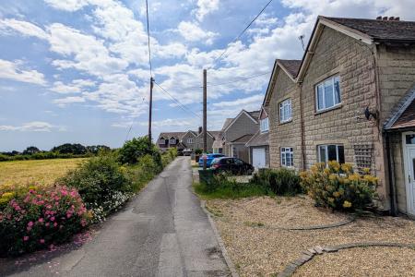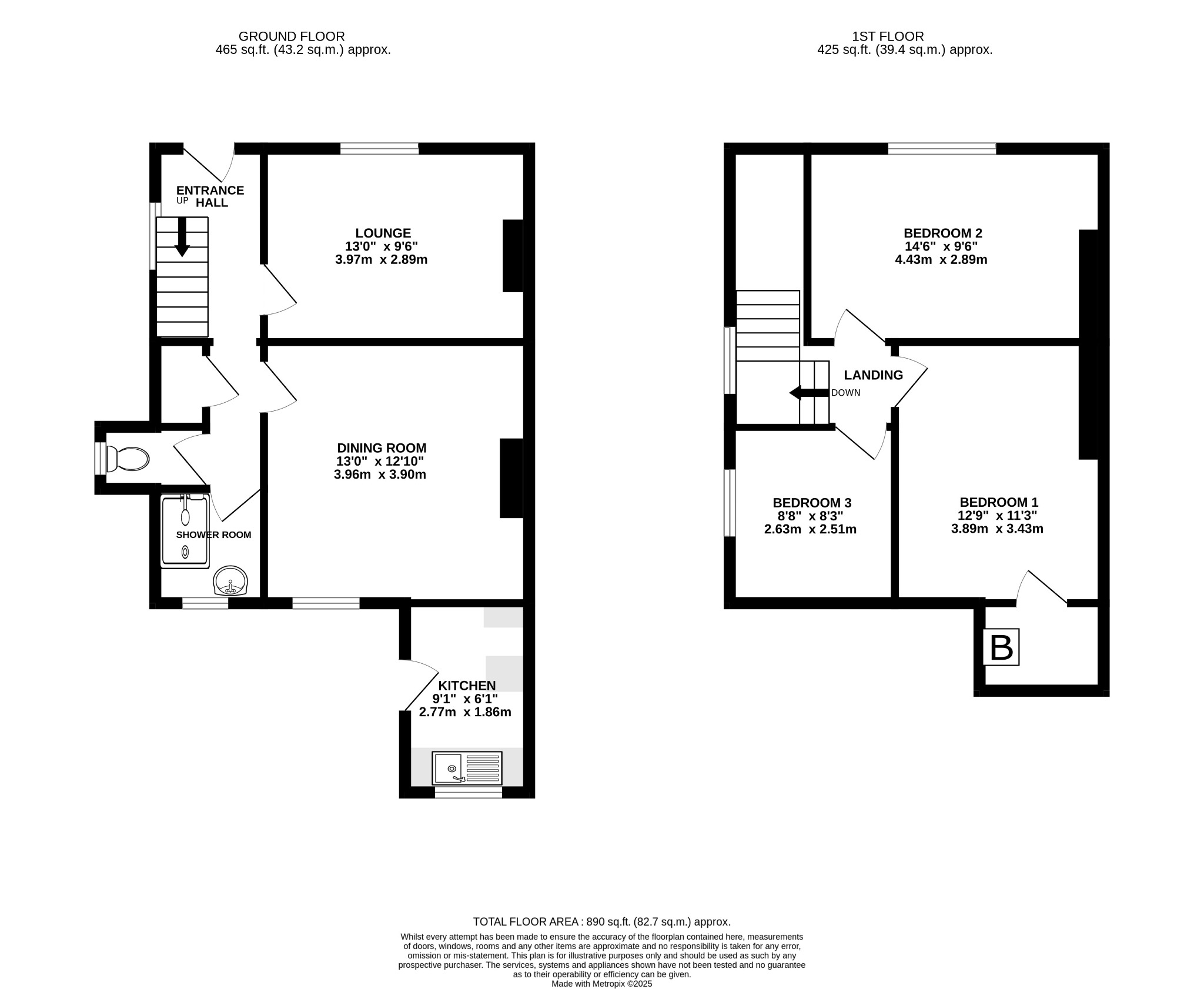- SEMI-DETACHED HOUSE
- REQUIRING GENERAL UPDATING
- THREE BEDROOMS
- COUNTRYSIDE VIEWS TO FRONT
- TWO RECEPTION ROOMS
- KITCHEN
- GROUND FLOOR SHOWER ROOM
- GENEROUS SIZE REAR GARDEN
- OFF ROAD PARKING
- EPC RATING E
3 Bedroom Semi-Detached House for sale in Fareham
DESCRIPTION
NO FORWARD CHAIN. This older style three bedroom semi-detached house is located within a small no-through road and is one of a small number of properties which were previously used for accommodation for staff at Knowle Hospital. The property does require general updating throughout and is of the original design and size. Many of the neighbouring properties have been extended substantially and 7 Totsome Cottages does have the potential for extensions and major improvements subject to the usual planning permission and approval. The property's accommodation briefly comprises; entrance hall, lounge, separate dining room, kitchen, ground floor shower room and a separate WC. On the first floor, three bedrooms can be found. The property benefits from double glazing and is warmed by gas central heating and enjoys countryside views from the front elevation and a generous size rear garden. There is also off road parking available to the front of the property. As sole agents, we would highly recommend an early inspection to appreciate the potential the property has to offer.
DOUBLE GLAZED DOOR
Leading to:
ENTRANCE HALL
Stairs to first floor. Double glazed window to side elevation. Understairs storage cupboard. Radiator. Doors to:
DINING ROOM
Double glazed window to front elevation. Radiator. Picture rail. Feature cast iron fireplace.
LOUNGE
Double glazed window to rear elevation. Radiator. Chimney breast with feature fireplace surrounds. Picture rail. Door to:
KITCHEN
Double glazed window to rear elevation and part glazed door to garden. Stainless steel single drainer sink unit. Plumbing for washing machine. Electric point for cooker. Wall mounted wall and base level units.
WC
Double glazed window to side elevation. Low level WC.
SHOWER ROOM
Double glazed window to rear elevation. Shower cubicle. Pedestal wash hand basin. Radiator. Part tiled walls.
FIRST FLOOR
LANDING
Double glazed window to side elevation. Access to loft space. Doors to:
BEDROOM ONE
Double glazed window to front elevation. Radiator. Chimney breast with feature cast iron fireplace.
BEDROOM TWO
Double glazed window to rear elevation. Walk-in storage cupboard where gas boiler can be found.
BEDROOM THREE
Double glazed window to side elevation. Radiator.
OUTSIDE
Off road parking is available to the front of the property. There is ample width on the plot to provide vehicular access to the garden.
The garden has a timber decked area adjacent to the property. The majority of the garden can be found mainly laid to lawn with a variety of flower and shrub borders.
COUNCIL TAX
Fareham Borough Council. Tax Band C. Payable 2025/2026. £2,072.69.
Important Information
- This is a Freehold property.
Property Ref: 2-58628_PFHCC_690573
Similar Properties
3 Bedroom Semi-Detached House | £365,000
A modern three bedroom semi-detached house located within the popular village of Wallington and within easy access of Fa...
2 Bedroom Semi-Detached Bungalow | £365,000
A beautifully presented two bedroom semi-detached bungalow located within easy access to Fareham town centre and a short...
3 Bedroom Semi-Detached House | £365,000
This extended three bedroom end of terrace house is positioned to the west of Fareham town centre in a non-estate positi...
4 Bedroom Semi-Detached House | £369,950
An extended older style semi-detached house located within a cul-de-sac setting close to Castle Primary School, Portches...
2 Bedroom Semi-Detached House | Offers in region of £370,000
This extended double bay fronted two bedroom semi-detached house is ideally located within a popular area of Portchester...
2 Bedroom Detached Bungalow | £375,000
A wonderful opportunity to purchase a two bedroom detached bungalow located on arguably one of the best plots within thi...

Pearsons Estate Agents (Fareham)
21 West Street, Fareham, Hampshire, PO16 0BG
How much is your home worth?
Use our short form to request a valuation of your property.
Request a Valuation
