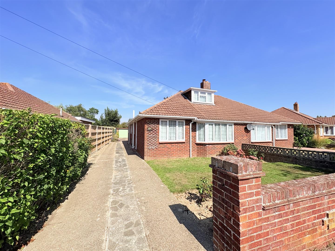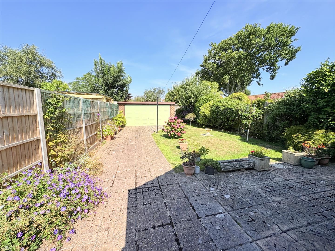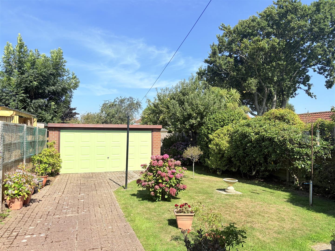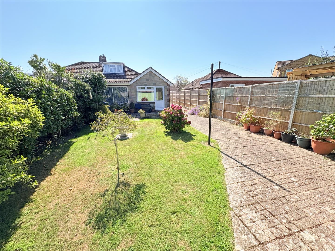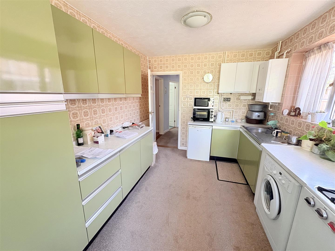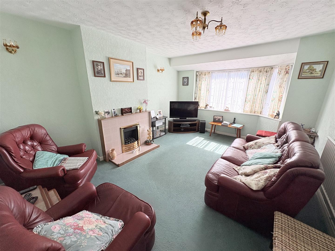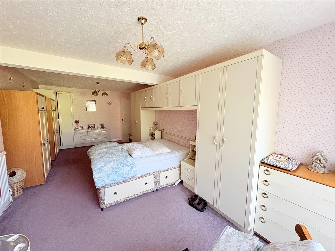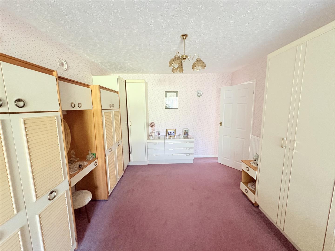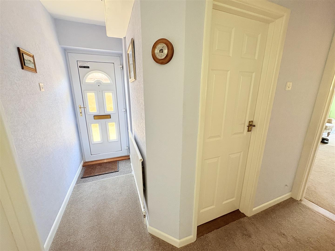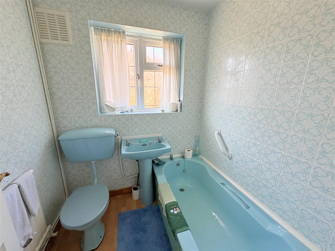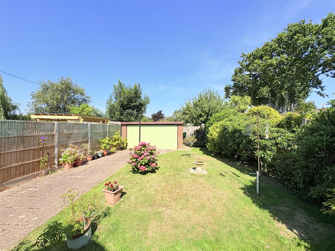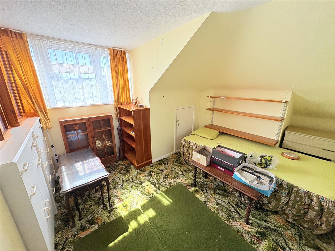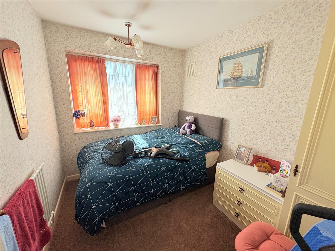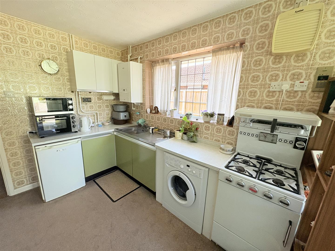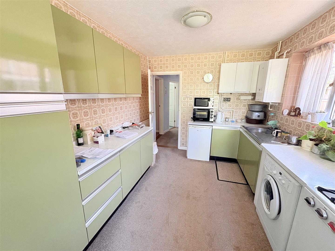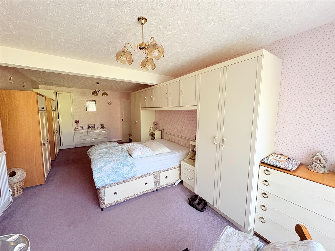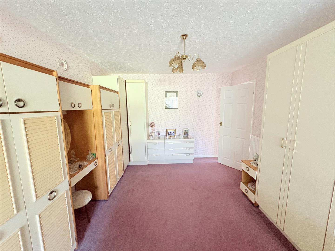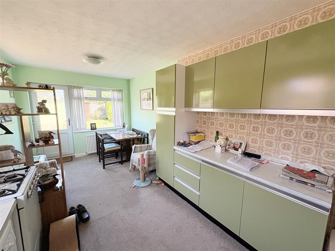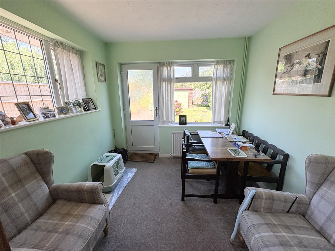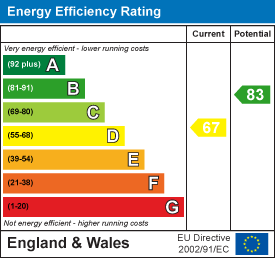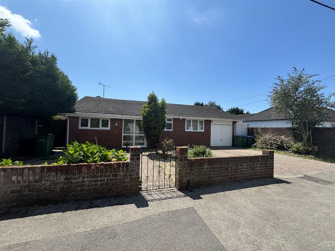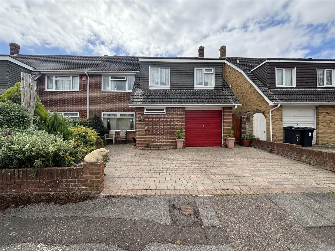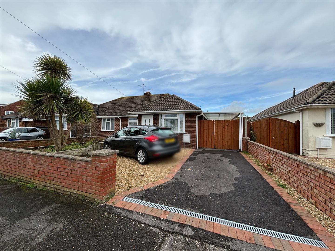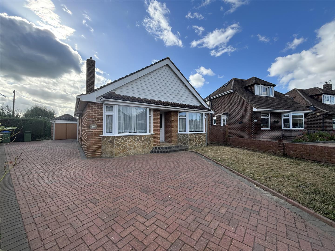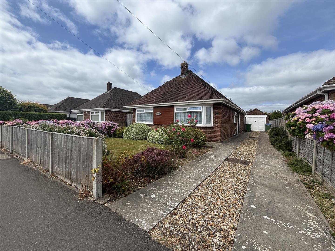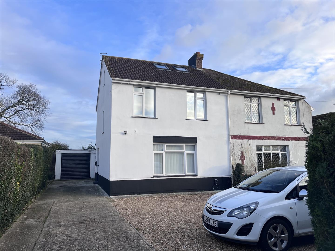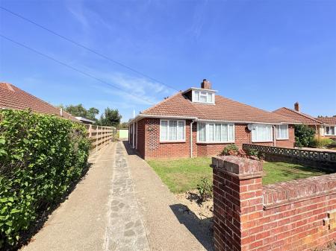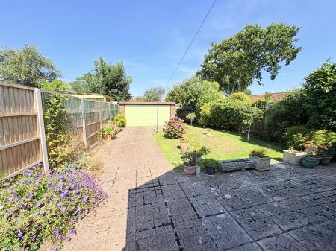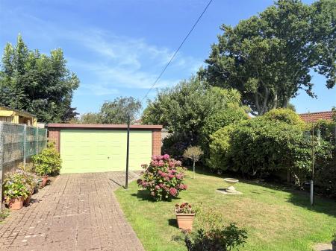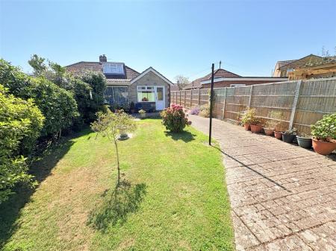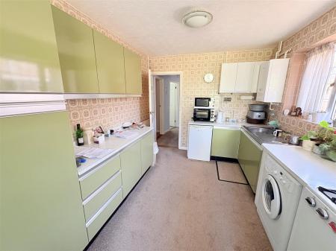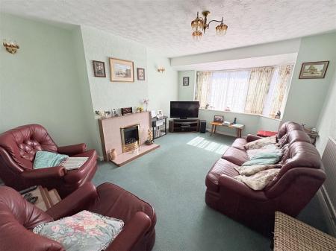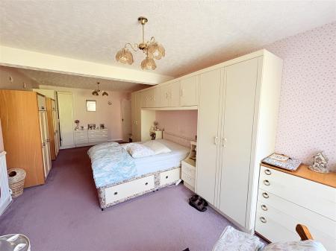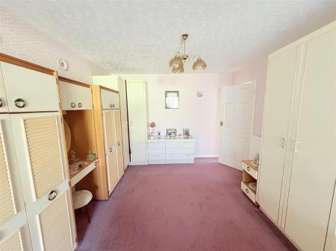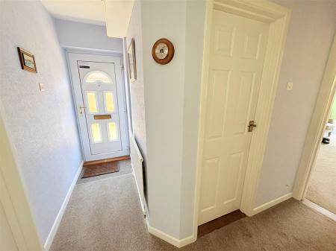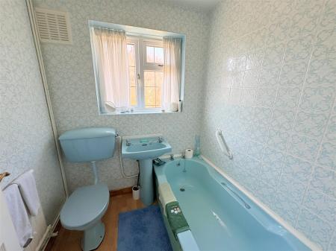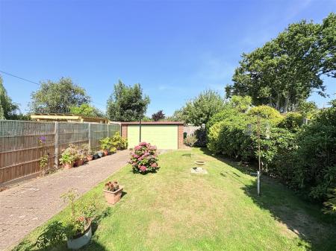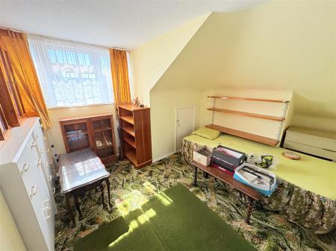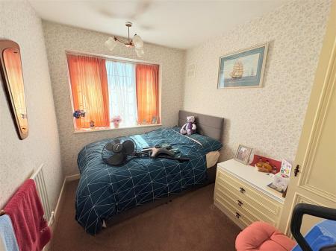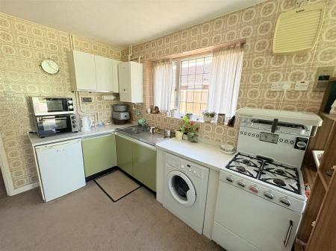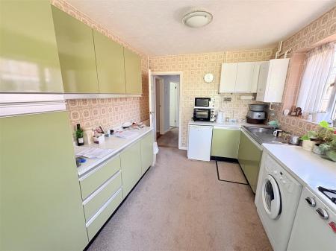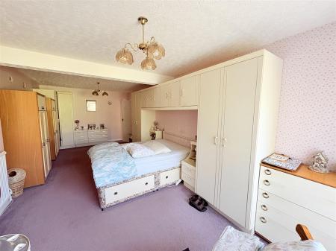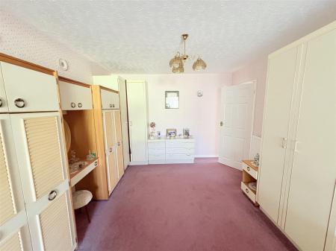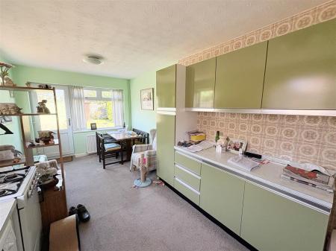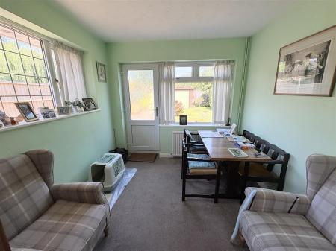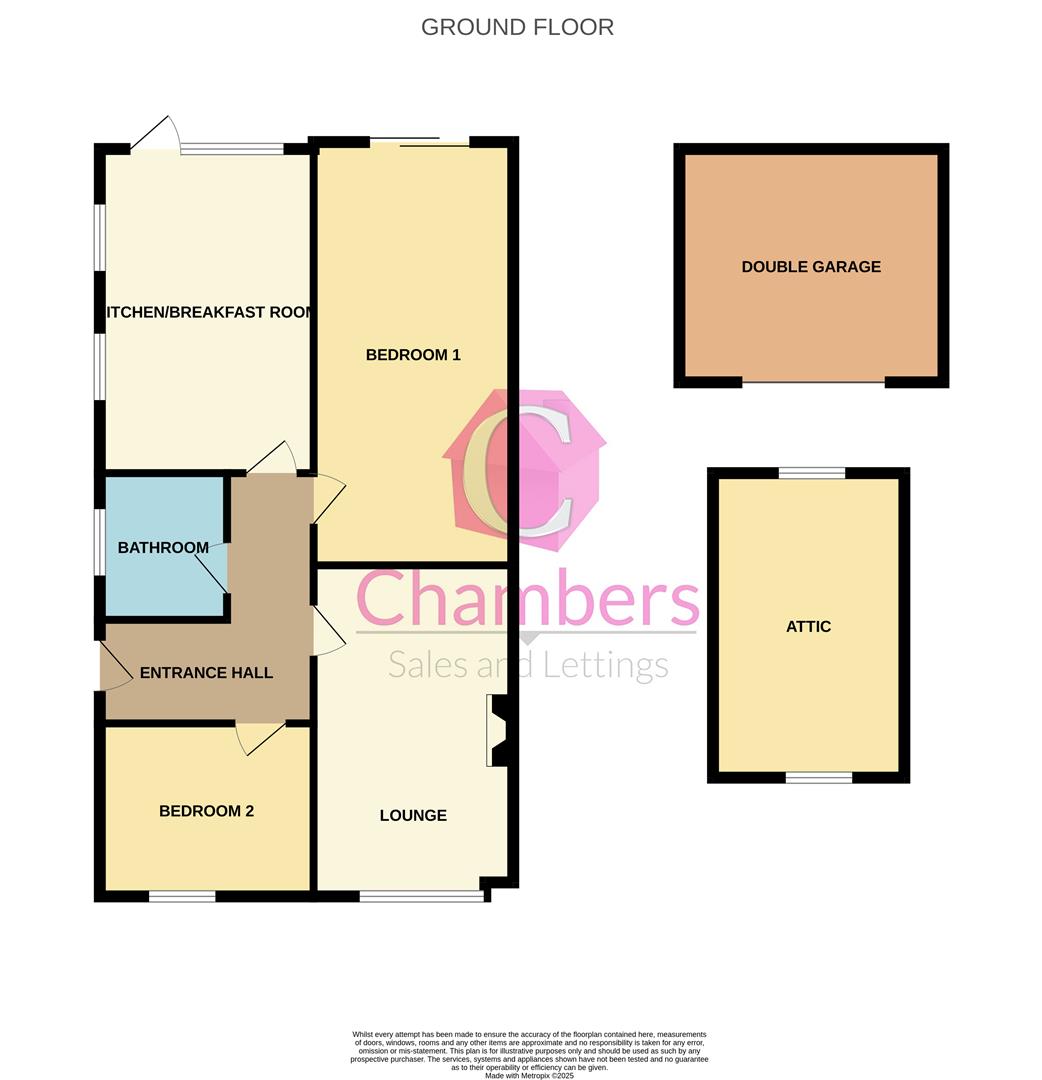- Two bedroom extended semi detached bungalow
- Detached Double garage
- Level front and rear gardens
- Kitchen/Breakfast Room
- Extended Master bedroom
- Close to village and walkway to the beach
- Gas Central Heating
- Non Estate Location
- No Chain Ahead
- Viewing Reccomended
2 Bedroom Semi-Detached Bungalow for sale in Fareham
Detached Double Garage !!....This extended semi detached bungalow has been occupied by the existing owner since 1958. During this time the property has been extended three times and now provides an entrance hallway, kitchen/breakfast room, 23ft master bedroom, lounge to the front, bedroom two and family bathroom. Outside the rear garden is level and offers a good deal of privacy and seclusion which leads to the detached double garage. Situated within walking distance to the village, schools and the beach makes this a great place to live for retired couples or families looking to extnded the property further (STPP). An additional benefit is there is no chain ahead. Please call Chambers Sales and Lettings to avoid missing out!
Entrance Hallway - Accessed via a UPVC front door, radiator, access to loft room via void with fitted ladder.
Lounge - Double glazed window to front elevation, fitted gas fire, radiator.
Kitchen/Breakfast Room - 5.77 x 2.71 (18'11" x 8'10") - An extended room with fitted wall and base units, inset stainless steel sink unit, space for cooker, plumbing for washing machine, space for under work top fridge, wall mounted boiler (replaced 7 years ago), space for dining table and chairs, two radiators, Two double glazed windows to side elevation, door and window to rear elevation.
Bedroom One - 7.23 x 3.33 (23'8" x 10'11") - An extended room with sliding patio doors to rear garden, radiator.
Bedroom Two - 2.75 x 2.33 (9'0" x 7'7") - Double glazed window to front elevation, radiator.
Attic - Accessed via a fitted ladder with light, double glazed windows to front and rear elevations, radiator, eaves storage space.
Bathroom - Double glazed window to side elevation, WC, pedestal wash hand basin, panel bath, wood laminate flooring, radiator,
Front Garden - Enclosed by dwarf brick walling, main area laid to lawn with flower and shrub borders, long driveway leading to rear garden.
Rear Garden - A very private rear garden with area immediatley behind the property laid to block paving, main area laid to lawn with flower and shrub borders.
Double Detached Garage - 5.56 x 5.0 (18'2" x 16'4") - With up and over door, power and light and side door access.
Property Ref: 256325_34096718
Similar Properties
St. Marys Road, Stubbington, Fareham
3 Bedroom Detached Bungalow | Guide Price £410,000
A deceptive in size three bedroom detached bungalow with the advantage of an En-suite to one of the bedrooms, conservato...
4 Bedroom Semi-Detached House | £410,000
4kw Owned Solar Panels! ..........This deceptively spacious four bedroom semi detached property in is a very popular cul...
Old Farm Lane, Stubbington, Fareham
3 Bedroom Semi-Detached Bungalow | Guide Price £400,000
An extended three bedroom semi detached bungalow situated in a very popular location ideally placed for both the village...
Martin Avenue, Stubbington, Fareham
3 Bedroom Bungalow | Offers Over £425,000
An opportunity to acquire this three bedroom detached bungalow that has never come to the market before. Built in 1957 b...
Stubbington Lane, Stubbington, Fareham
4 Bedroom Detached Bungalow | £425,000
MUST BE VIEWED! Situated in a favourable position close to both the village and local beach, this detached bungalow requ...
Southways, Stubbngton, Fareham
4 Bedroom Semi-Detached House | Offers Over £425,000
This substantial four bedroom semi detached offers genrerous accommodation spread over three floors. The accommodation o...

Chambers Sales & Lettings (Stubbington)
25 Stubbington Green, Stubbington, Hampshire, PO14 2JY
How much is your home worth?
Use our short form to request a valuation of your property.
Request a Valuation
